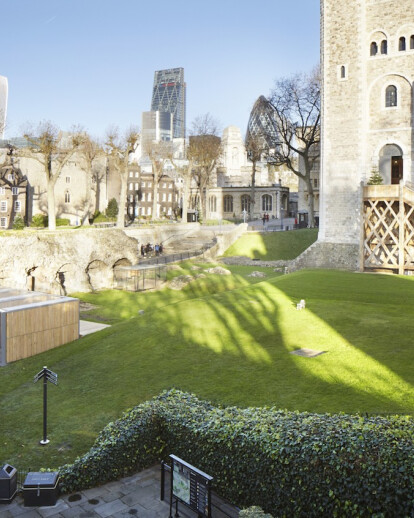The new night accommodation for the Tower Ravens’ was commissioned by Historic Royal Palaces as part of a programme of ongoing improvements to the visitor experience at HM Tower of London, one of a number of prime attractions for visitors to the Tower. The brief – to re-present the Ravens to the public, includes provision for expanded programme of educational outreach and public engagement, as well as improvements in bird welfare.
A series of oak slatted structures contain the ravens night boxes, and define a series of open spaces between. When viewed from the front, the restrained detailing of the highly crafted timber structures, frame the birds in their setting, presenting them against the backdrop of the White Tower. Openings in the rear of the night boxes allow the ravens free access during the day (the birds enjoy free rein of the Tower grounds). These are closed at night for the birds protection. Large sliding screens to the rear provide access to the open sections of the enclosures whilst maintaining transparency through. Contextually, the height of the new enclosure continues in line with the plateau of the lawn over the adjacent Ravens Shop.The roof is also an important elevation, being highly visible from the Wall Walk and White Tower steps.
The challenge of the project included designing for a highly significant heritage setting, the presence of below-ground archaeology and the unique typology of the commission, requiring that the brief and bespoke design be developed in close consultation with the Ravenmaster and with specialist input from ZSL London Zoo in relation to animal welfare.
Planning constraints: the site is within the Innermost Ward, HM Tower of London, a UNESCO World Heritage Site and Scheduled Ancient Monument. To minimise the impact both visually and physically, the new enclosure is designed as a free-standing structure clear of the historic fabric. The presence of archaeology required flexible placement of foundations (formed in shutters on a separating membrane) and the designing in of some capacity to reposition footings to the steel frame.
Materials were selected to promote lasting quality and long-term sustainability.English Oak (air dried, FSC certified) was selected for its durable low maintenance properties, and in reference to the historic use of the material on the site where there are believed to have been timber structures before the expansion of the Royal lodgings beyond the White Tower in the C13th.
The hardwood was specified without pretreatment or surface coating, the material allowed to oxidise naturally to minimise future maintenance.
As well as allowing the ravens visual connection between the enclosures, the slatted treatment of the timber cladding brings with it an implied lightness and translucency in contrast to the stone surroundings, as well as bringing an intimacy of scale and texture.
Method of construction: the design was developed for off-site fabrication to minimise the impact and duration of site operations given the necessity to maintain visitor access throughout the construction phase.
Collaborative working:An integrated design and construction team allowed for a process of making and approval rather than the ‘traditional’ submittals process. Detailing, based on an understanding of the innate qualities of each material, has been informed by the close working relationship with specialist trades, their early involvement was important, and has informed the detailed design.
One example being the minimal detailing of the pintle hinges to the stable type pass doors between the enclosures, another example being the variation in aperture size in the stainless steel netting, smaller aperture at low level to provide protection against predators, with larger above and to the roof.
The design evolved through a series of models at various scales – a process of repeated studies of simplification and refinement, in an attempt to minimise the impact of the ‘design’ in this historic setting. Through the use of a restrained palette of high quality materials and restrained detailing, the project has sought to attract little attention to itself, a sensitive addition considerate to the status of the World Heritage Site.
The project commenced in 2013, with planning and listed building consent awarded in September, and tender issued in the same month. Foundations and off-site fabrication commenced in January 2015, installation in July, completion in November 2015.





























