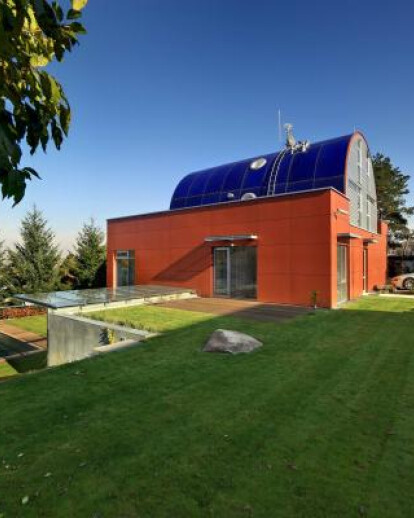The original family villa is a work by architect Prager from the 1970s. It was not only a unique building, but also one at a unique place that thanks to its orientation offered an exclusive view to Prague and provided necessary privacy at the same time. A strict and exact cube with its austere elegance looked inconspicuous from the street. The villa was originally designed for the architect’s family. Yet the villa kept changing together with the family. The originally open ground floor was encased in masonry walls. Steel columns supporting the single-storied mass of the flat were included in the bricked outer walls. This is how the two-storied block was built accommodating two separate flats – one on each floor. The garden was the outer connecting living space for the life of two generations.
When new members joined the family, the house had to extend, too. Jan Louda (Mr. Prager’s son in law) undertook this task. He placed a half of an enamel cylinder (former silage tower) on the original house; two independent habitable stories surrounded by a terrace. A house on a house. A new owner bought the villa in 2007 and modernized it in 2008-2010. His family has been living in the two-generation house now instead of three families before.
The half-cylinder extensions were replaced by new ones of the same colour. The original ceramic cladding of the cube was replaced by an active façade consisting of large red SIGMA 8 SWISSPEARL panels. The interior layout was adapted to the new owner’s needs.
The interior design partly refers back to some motives present in the house before modernization and brings at the same time new ones resulting from the life style and possibilities of the 21st century. The interior is designed to provide pleasing, airy living without excessive furniture. A high aesthetic and utility value of quality materials is a priority. The principal approach to the interior design can be divided in two parts:
LIVING AREAS These are the ground floor and the 1st floor – the masonry ´heavyweight´ part of the house. We had to tackle conflicting facts – the family members are exceptionally tall while the clear height of rooms is small and cannot be increased. This was also one of the reasons why we accentuated the optical perception. This is why all doorways and door wings are designed floor-to-ceiling and all lights and loudspeakers are recessed in the suspended ceiling. The interior of living areas is designed in light colours contrasting with dark wooden surfaces of furniture and wall cladding. We used materials with respect to neatness and acoustic comfort. Interior elements are designed resulting from practical needs of this family’s daily life while maintaining the interior’s unified character.
FAMILY PART (DOME) This is the 2nd and 3rd floor – the steel ´lightweight´ part of the house. Yet the dome providing a unique view to Prague is of a different character than the original house establishing a spectacular contrast in terms of materials and forms. The dome’s interior is designed as preserving this principle. The dominant colour is white complemented by shades of grey. Airiness and lightness are the most accentuated qualities here.





























