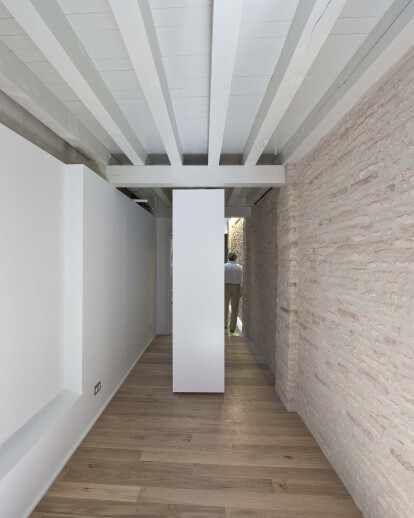The nature of the centre and its program encourage us to propose a building firmly internalised where the children and keepers could feel an own environment foreign to an outer dominated by a nearby road.
The compact exterior image, defined by a bucket of 37,0 meters of side, contrasts with the lightness and transparency that can be enjoyed in its inner. Here, we arrange the program for striping, alternating the closed spaces of daily use with the free courts and corridors. In the central band, and crossing the whole building, we arrange three courts of games partially covered, for the use of each one of the three classrooms. The alignment of these free spaces gives place to the appearance of a few inner transparencies that allow to visualize between them the busy spaces and the emptiness. The above mentioned, because of its condition of outer spaces, are the only ones that we put in relation between them and with the exterior by means of transparent surfaces sifted by lattices consisting of double translucent pipes of polycarbonate that delimit spatially each of them. This disposition will allow to extend visually the courts of games with the free outer zone.





























