he young homeowners, who work in a bustling office building with constant exposure to people, desire a home that provides a serene escape from their high-pressure environment. Inspired by modern and Nordic design elements, we created an inviting living space. The main color scheme blends wood tones, white, and gray, paired with warm white lighting to keep the home bright and cheerful.
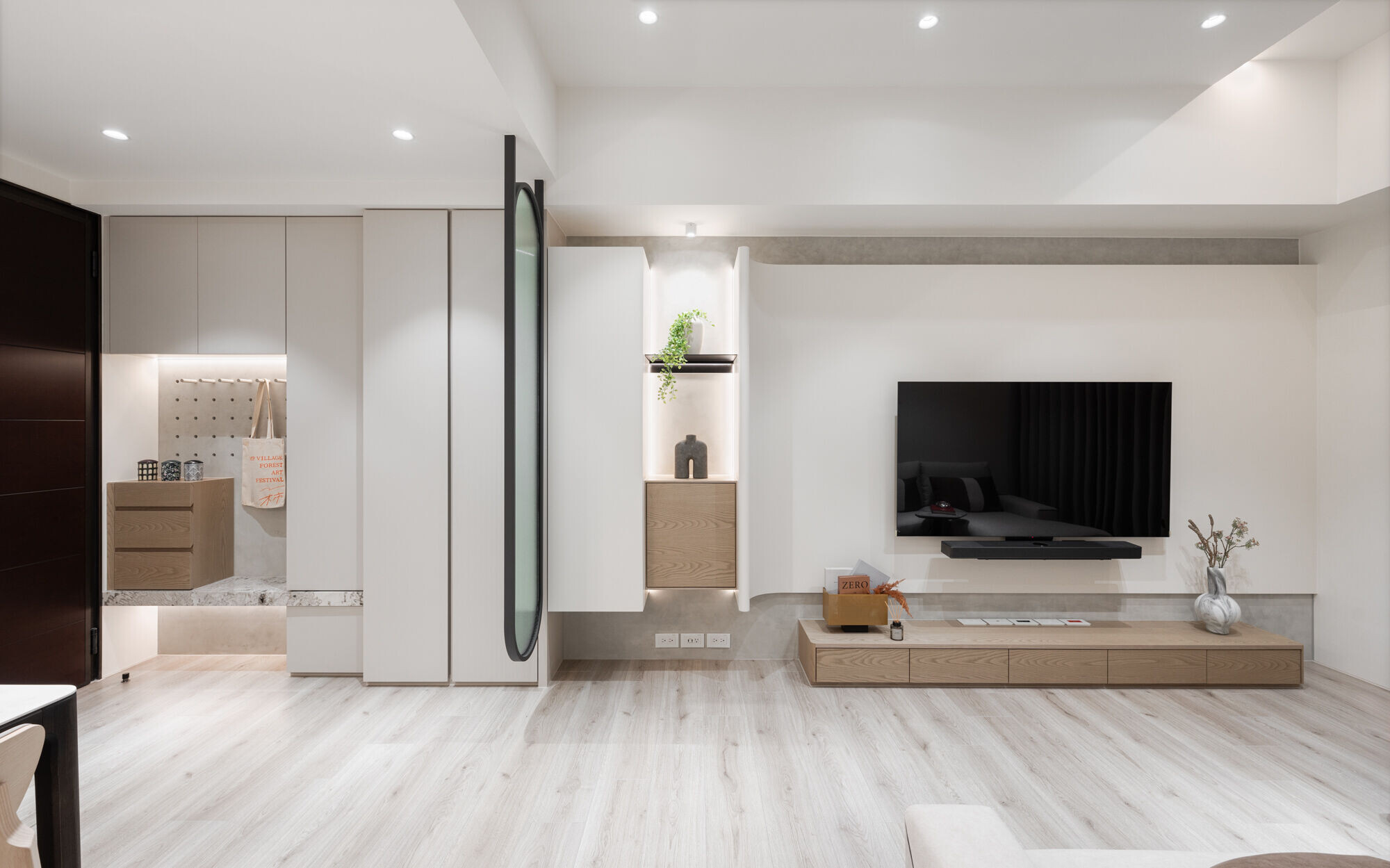
To the left of the entryway, we designed a laundry and shoe storage area, incorporating a floating shoe bench for easy access to frequently used pairs. The pegboard, combined with wooden rods, adds flexibility for organizing items. To address the feng shui of having a window directly in line with the door, we added a partition using metal and ribbed glass, suspended to create a light and airy effect that preserves sightlines while softening the transition.
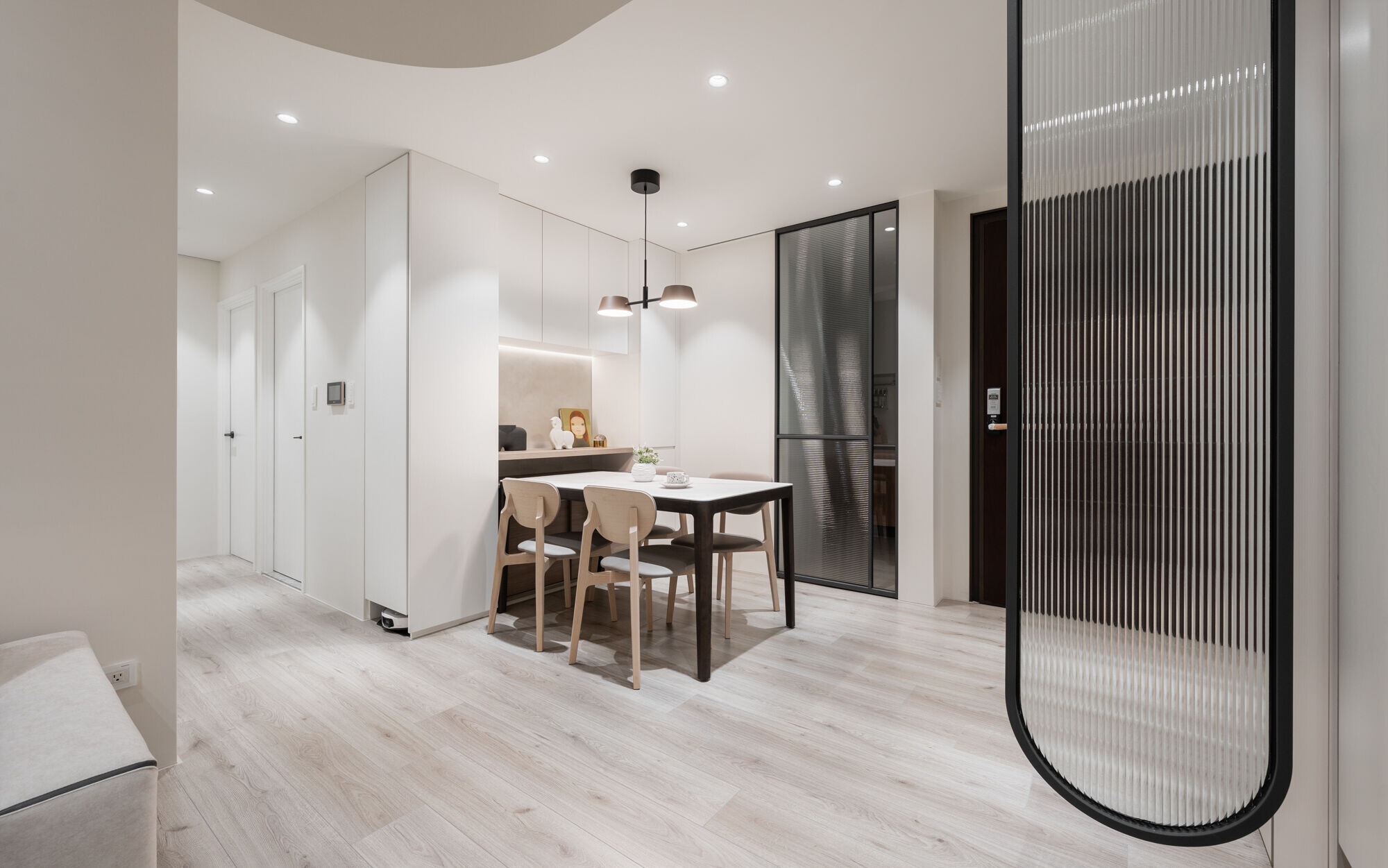
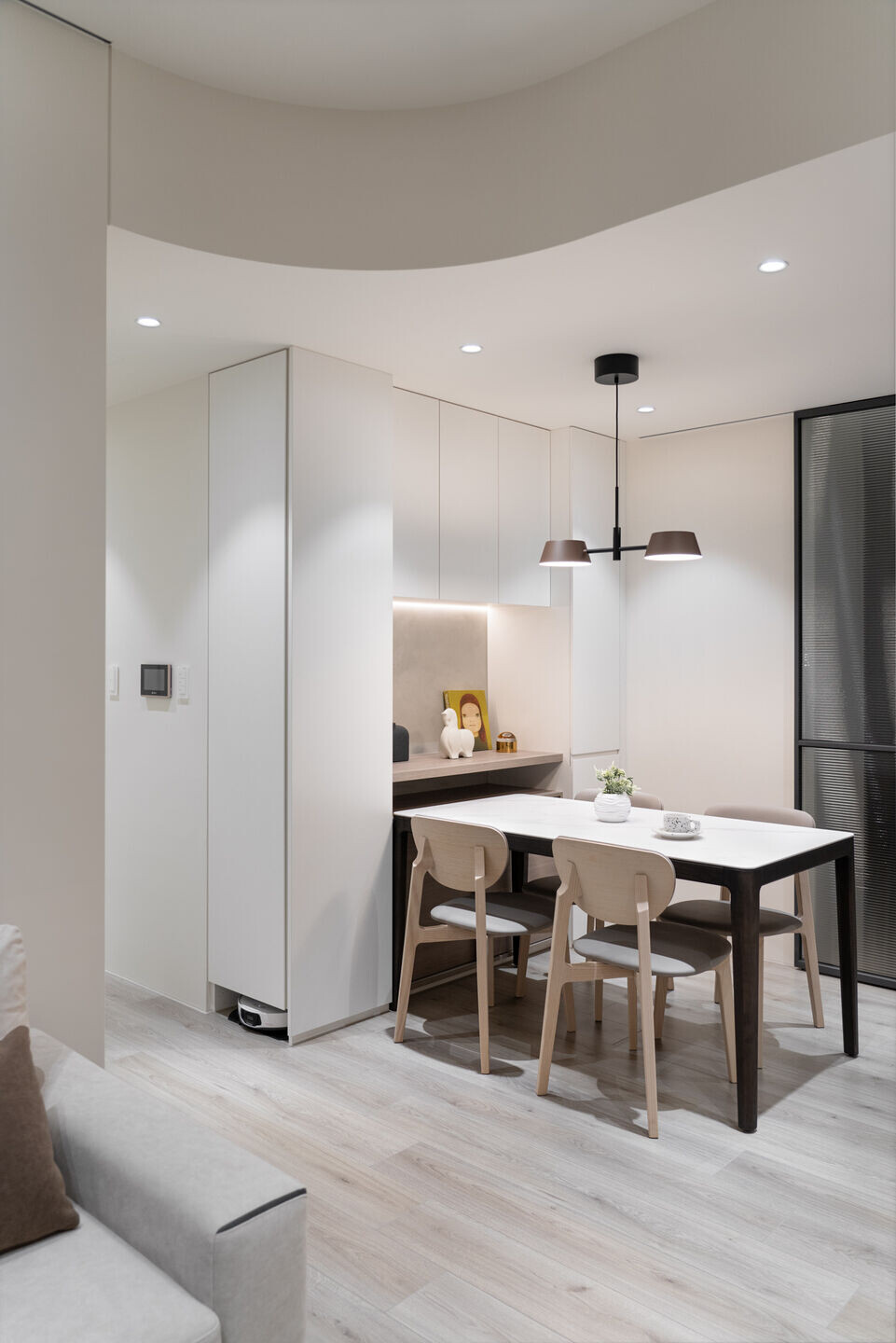
In the living room, the wall features an open shelving unit with metal shelves and ambient lighting, with space below designated for pet feeding bowls and water dispensers. This functional setup creates a delightful focal point in daily life. Adjacent to the shelving, the curved TV wall, finished with layers of earthy gray plaster, uses color contrast and depth to appear light and visually expansive.
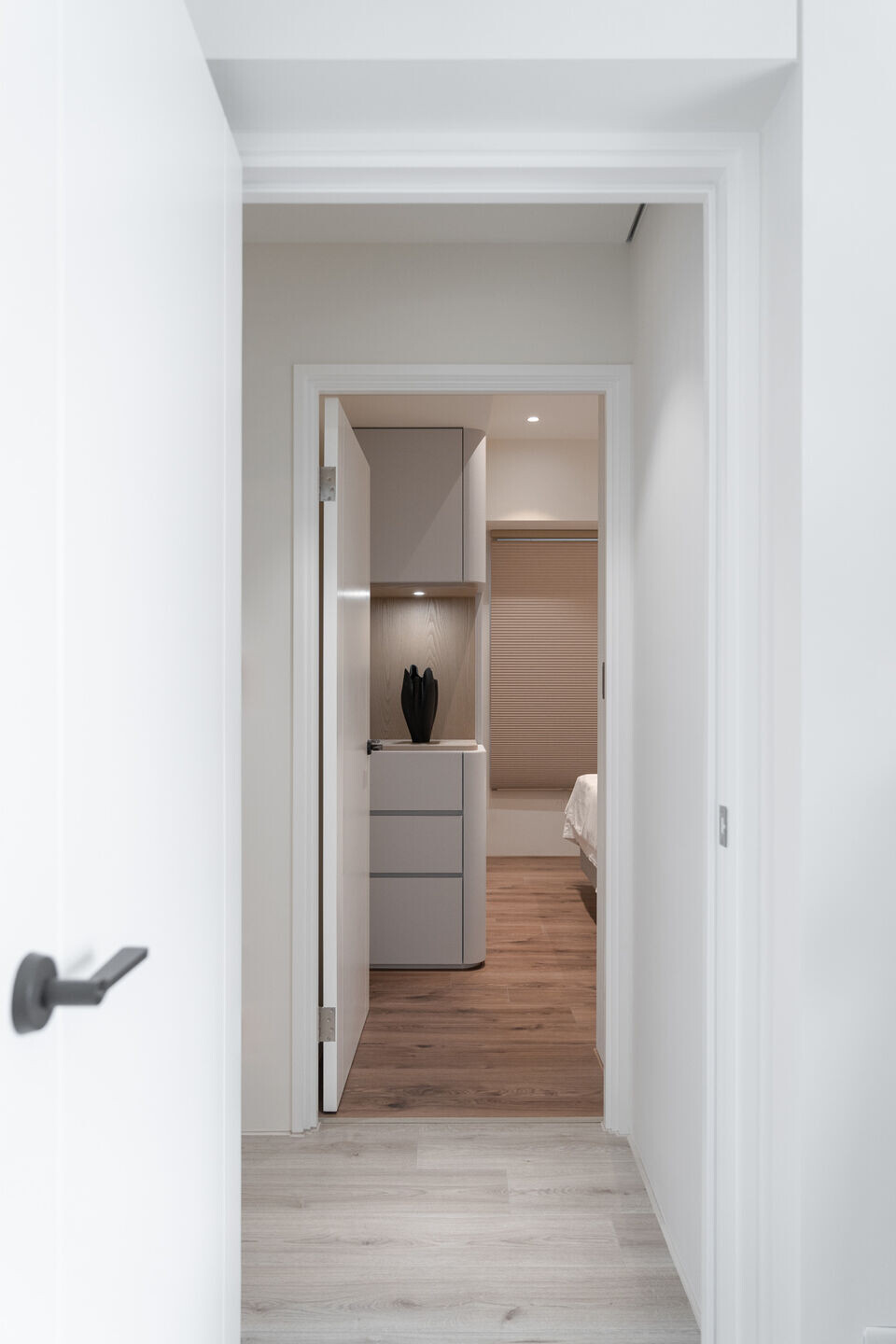
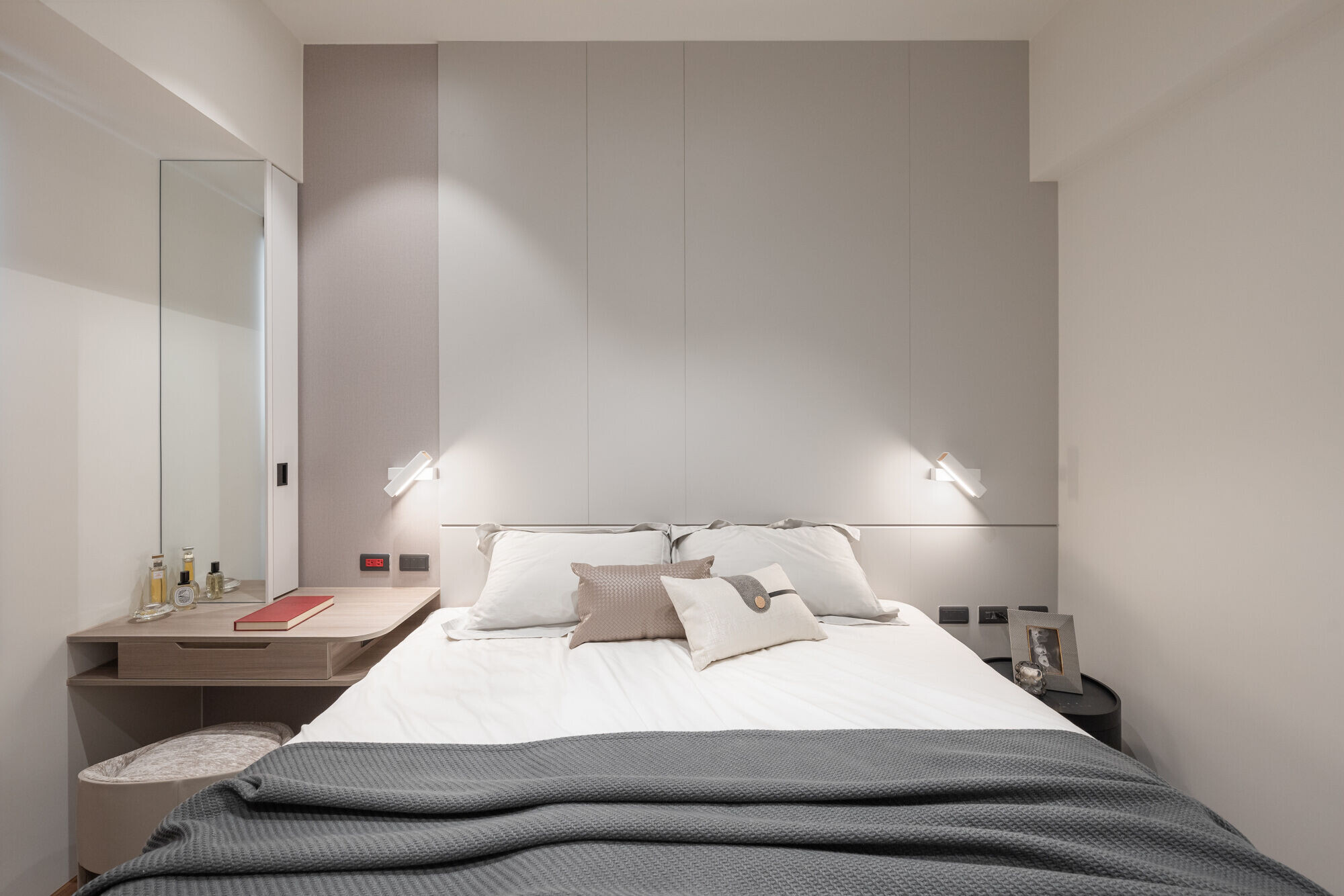
The dining area’s side cabinet has high and hanging cabinets enclosing a central area with an earthen plaster backdrop. This natural texture harmonizes with wooden shelves and door panels, fostering a soft, balanced ambiance.
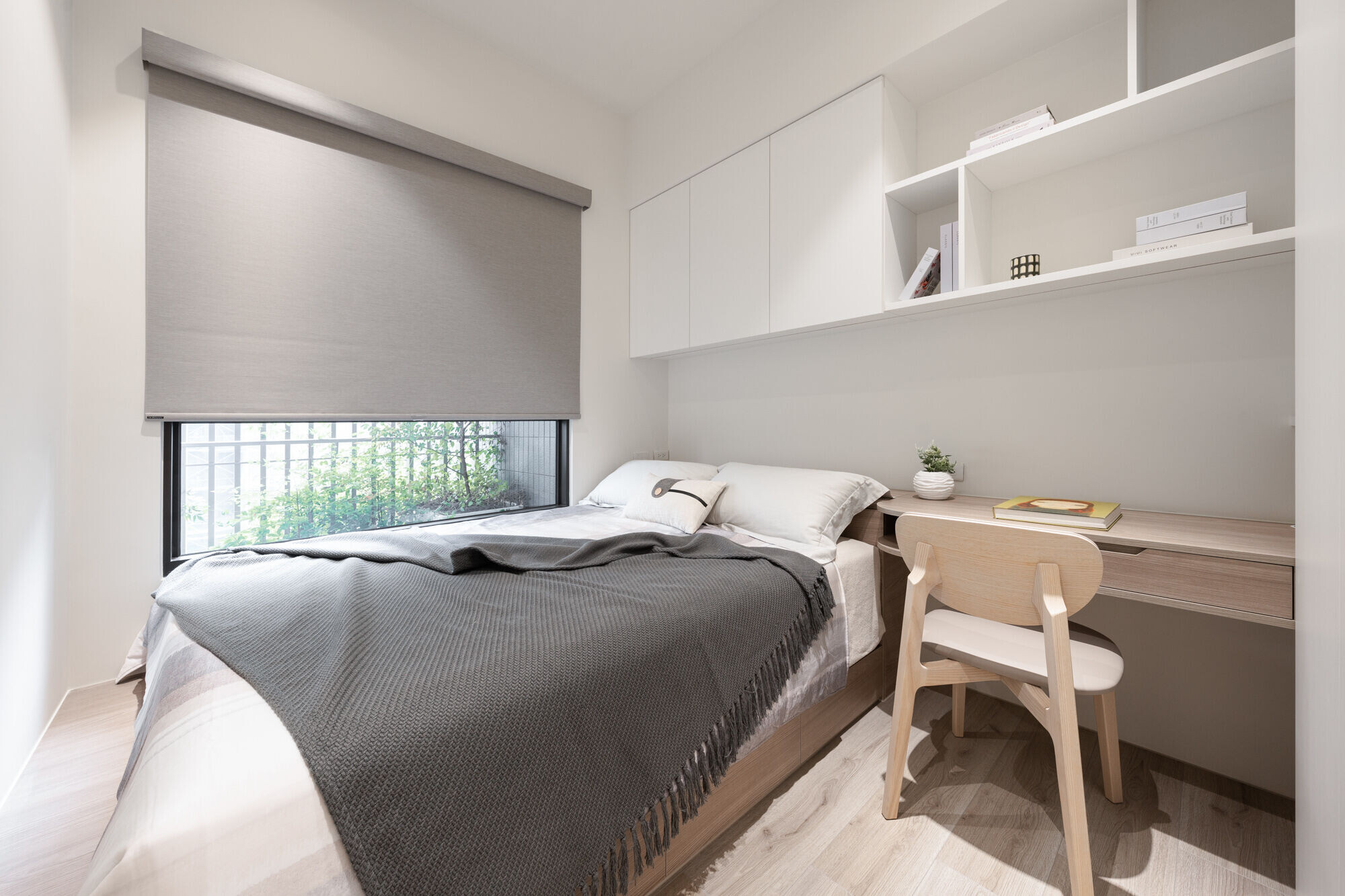
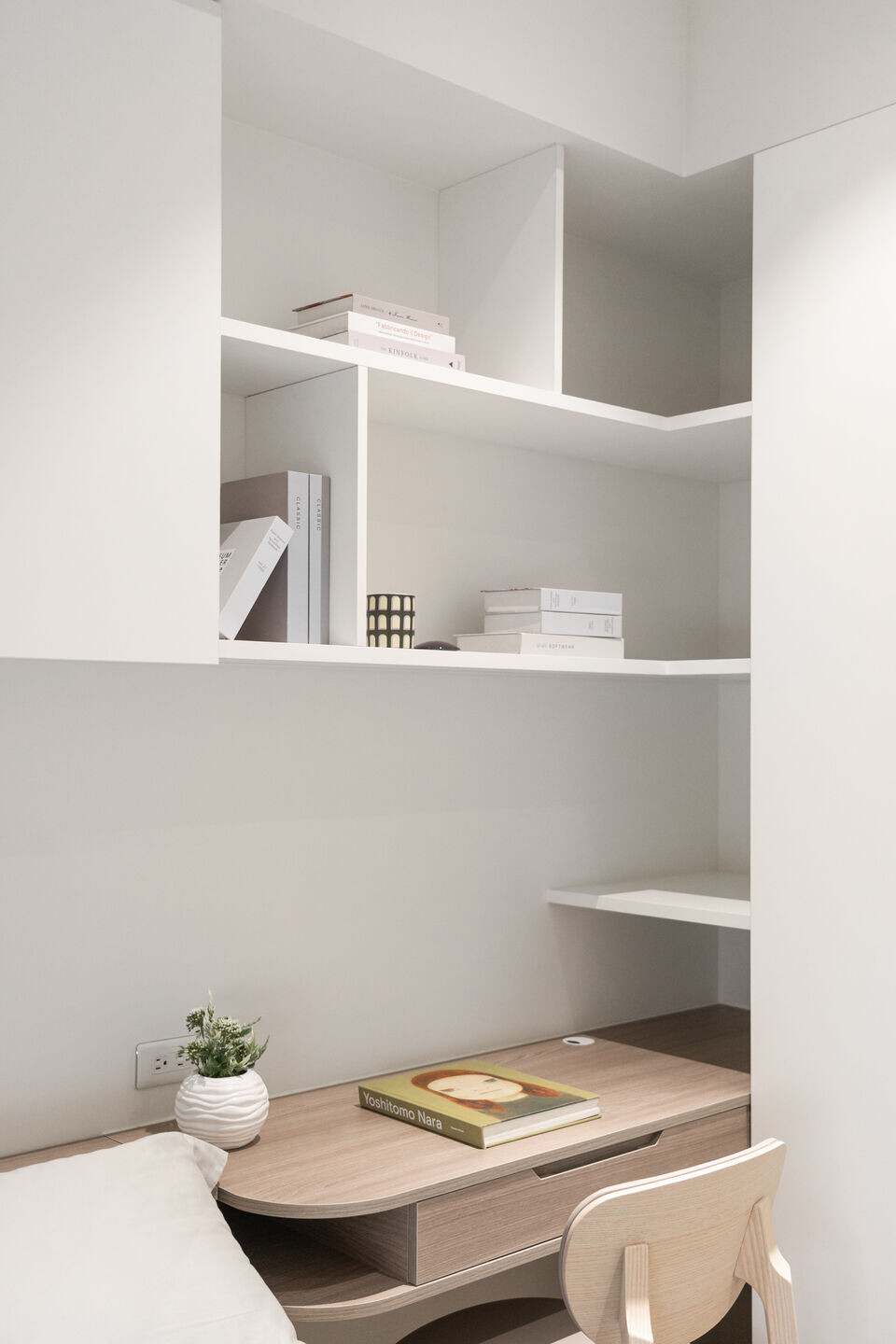
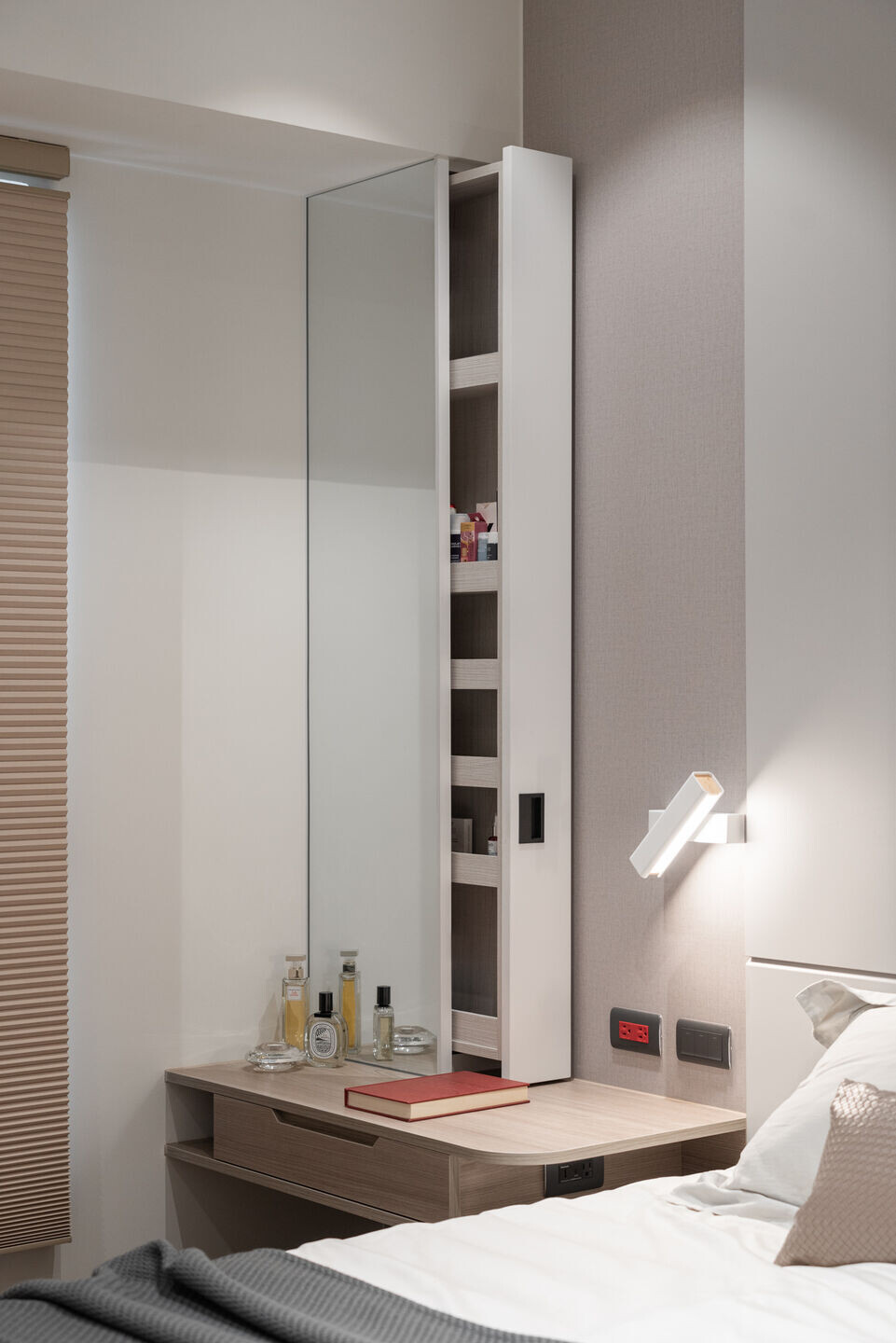
In the master bedroom, children's room, and guest room, the same wood-tone, white, and gray palette fosters a peaceful atmosphere. The children's and guest rooms use a headboard with storage and raised platform beds to maximize space efficiency. This unifying color scheme also contributes to a more open feeling. In the master bedroom, the wardrobe by the entrance includes a small shelf for scents or favorite items, creating a cozy ritual space.
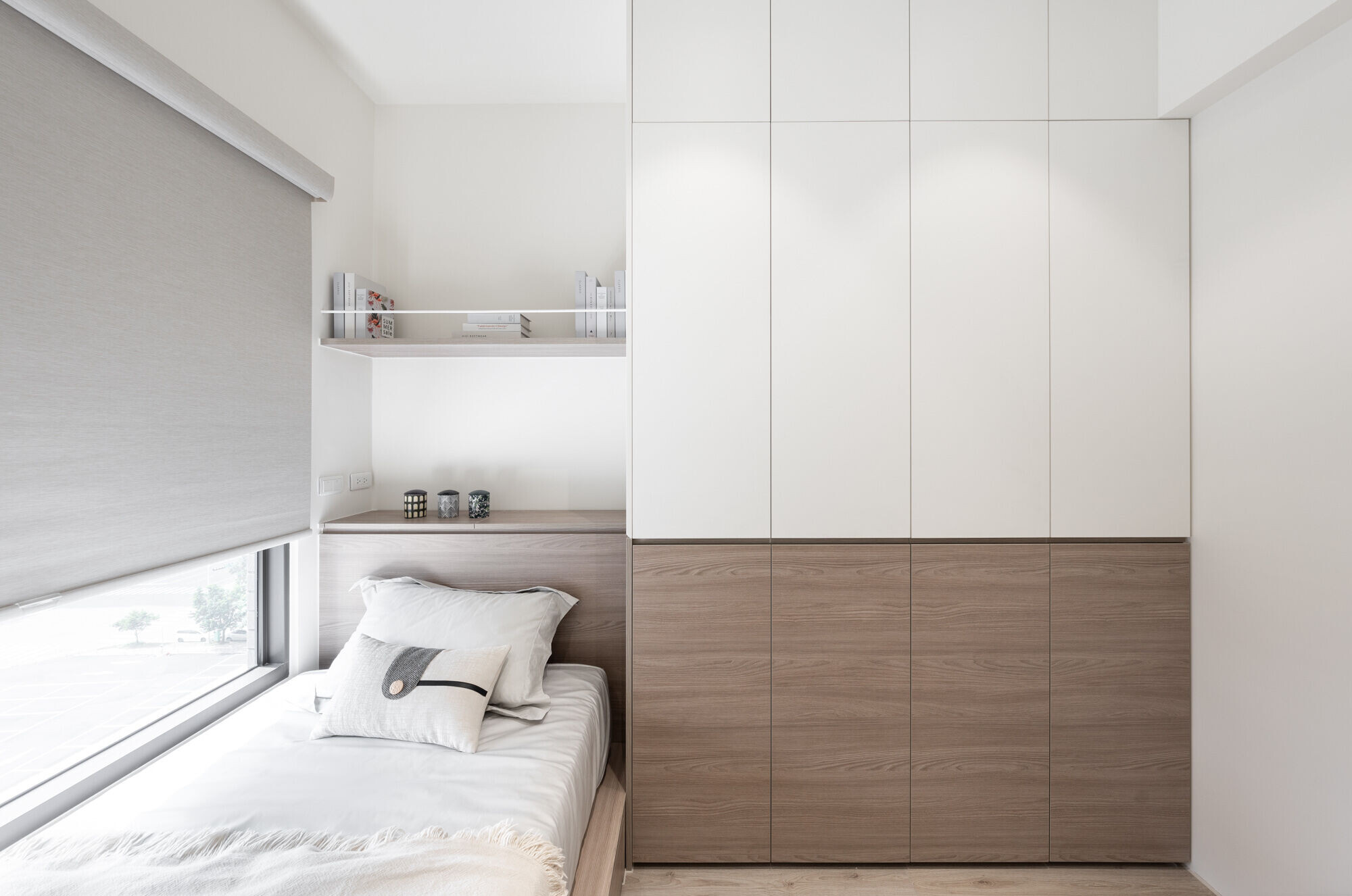
The headboard wall, made with paneling, adds depth through angled cuts and divisions. The vanity cabinet’s sliding drawer design makes makeup and skincare essentials easily accessible. From the moment one steps inside, the home exudes a gentle, calming energy, allowing each return to feel warm and refreshing, embracing life’s simplicity.













































