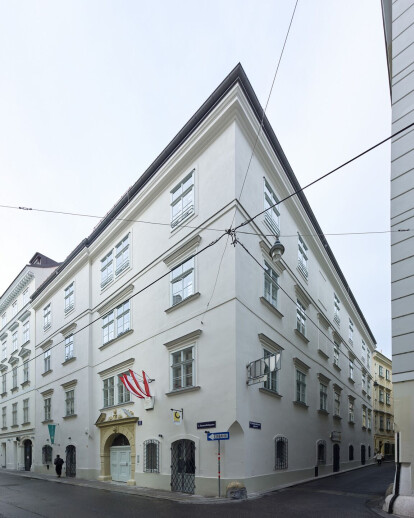New historical layers: two sensitive refurbishments in Vienna's city center
Two opposite houses, similar from the outside but completely different from the inside, were renovated and expanded by the P.GOOD Praschl Goodarzi Architects ZT GmbH at the same time. One became urban archaeological work with historical layers from centuries. The other is an apparently old reconstruction from the 1950s.
A total of 15 apartments were renovated and four new apartments were built between early 2018 and late 2019 on behalf of WISEG - Wiener Substance Conservation GmbH & Co KG, and the top floors were expanded in close consultation with the Federal Monuments Office.
Material Used :
1. Facade cladding: Renovation of the historic plastering
2. Flooring: Oak floorboards
3. Doors: Wooden
4. Windows: Wooden double window, Roof: aluminium window structure
5. Roofing: Roofing tile
6. Interior lighting: Molto luce
7. Interior furniture: Kitchen from a local carpenter





























