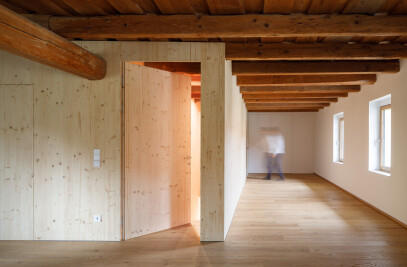THE TASK
Hof H was purchased in the mid-1960s by the building family's parents and was run as a small farm and restaurant. Over the years, the use of the building changed as the generations changed. Traditional room sequences were adapted to the current requirements. The task now was to liberate the original character and the existing qualities and make them perceptible and tangible in a contemporary interpretation. The kitchen and parlour are formulated as places of gathering and communication, as intended in the traditional courtyard structure. Valuable basic elements such as the tiled cooking stove, the continuous wall-length parlour bench and the solid table, which marks the centre of the ensemble with its deliberate "heaviness", can be found alongside contemporary kitchen architecture.



CONCEPT
The living area, the former guest room, impresses with its unusual room proportions and the historic wooden ceiling. The interplay between the finely structured wall panelling, which resembles a box, and the loose, liberated arrangement of a free-standing seating area creates a harmonious and homely atmosphere.



IMPLEMENTATION
In keeping with the original typology, all fixtures and fittings are made of solid wood (oak), which make their thematic differentiations noticeable through individually applied surface treatments.










































