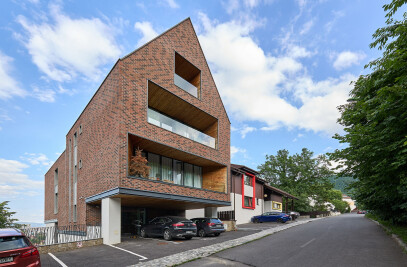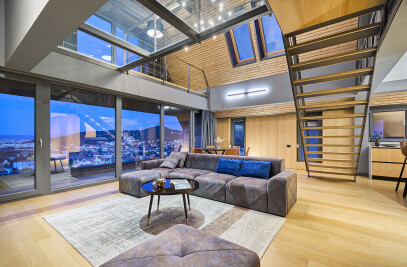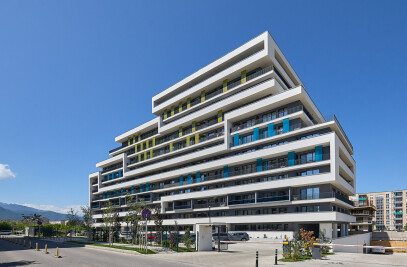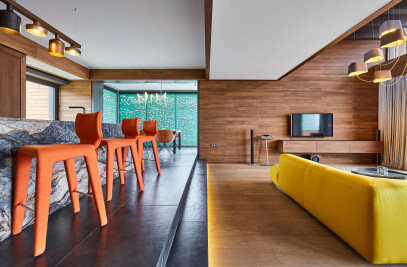The restaurant, conceived as a house in the woods, seeks to blend itself in the landscape. In order to leave the natural evironment unchanged the existing trees were included into the façade structure of the building. The architecture consists of two layers, the lower - transparent and the upper - opaque and ornamental. The lower register, fully glazed is dematerialized through transparency. The outer space can be captured as an extension of the interior space and the architecture in time will begin to blend with outer space in a landscape continuum. The facade consists of sliding surfaces that open interior space almost completely full . Interior finish does not stop at the outer limit of the building, advancing through the glass façade , further reducing the distinct boundary between inside and outside. Next visual boundary is the vegetation planted on the terrace outside. In the upper register, opaque attic is covered by a large spatial structure , an autonomous layer, a space between artificial and natural, also a transition between interior and exterior scenery. This structure connects the building with the garden in a stylized way, inspired by the natural diversity. The attic completes the site topography, transforming the building into an abstract body with strong sculptural character. It creates the illusion of an artificial landscape suspended, levitating above the green space. Building facade acquires an extra dimension and depth due to multiple overlapping plans. At the base of the vertical metal elements was planted ivy, covering partially the spatial structure , to complete symbiosis between the man made topography and the natural topography. Following the climate this layered building will be in constant mutation.
Products Behind Projects
Product Spotlight
News

Fernanda Canales designs tranquil “House for the Elderly” in Sonora, Mexico
Mexican architecture studio Fernanda Canales has designed a semi-open, circular community center for... More

Australia’s first solar-powered façade completed in Melbourne
Located in Melbourne, 550 Spencer is the first building in Australia to generate its own electricity... More

SPPARC completes restoration of former Victorian-era Army & Navy Cooperative Society warehouse
In the heart of Westminster, London, the London-based architectural studio SPPARC has restored and r... More

Green patination on Kyoto coffee stand is brought about using soy sauce and chemicals
Ryohei Tanaka of Japanese architectural firm G Architects Studio designed a bijou coffee stand in Ky... More

New building in Montreal by MU Architecture tells a tale of two facades
In Montreal, Quebec, Le Petit Laurent is a newly constructed residential and commercial building tha... More

RAMSA completes Georgetown University's McCourt School of Policy, featuring unique installations by Maya Lin
Located on Georgetown University's downtown Capital Campus, the McCourt School of Policy by Robert A... More

MVRDV-designed clubhouse in shipping container supports refugees through the power of sport
MVRDV has designed a modular and multi-functional sports club in a shipping container for Amsterdam-... More

Archello Awards 2025 expands with 'Unbuilt' project awards categories
Archello is excited to introduce a new set of twelve 'Unbuilt' project awards for the Archello Award... More

























