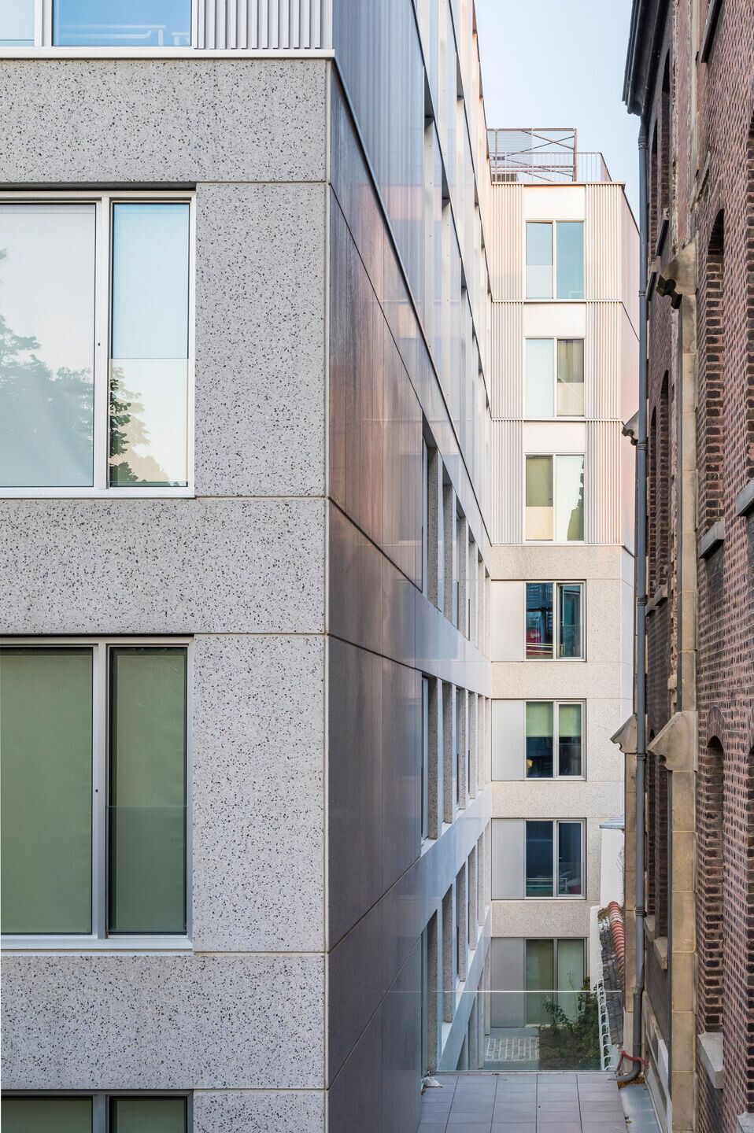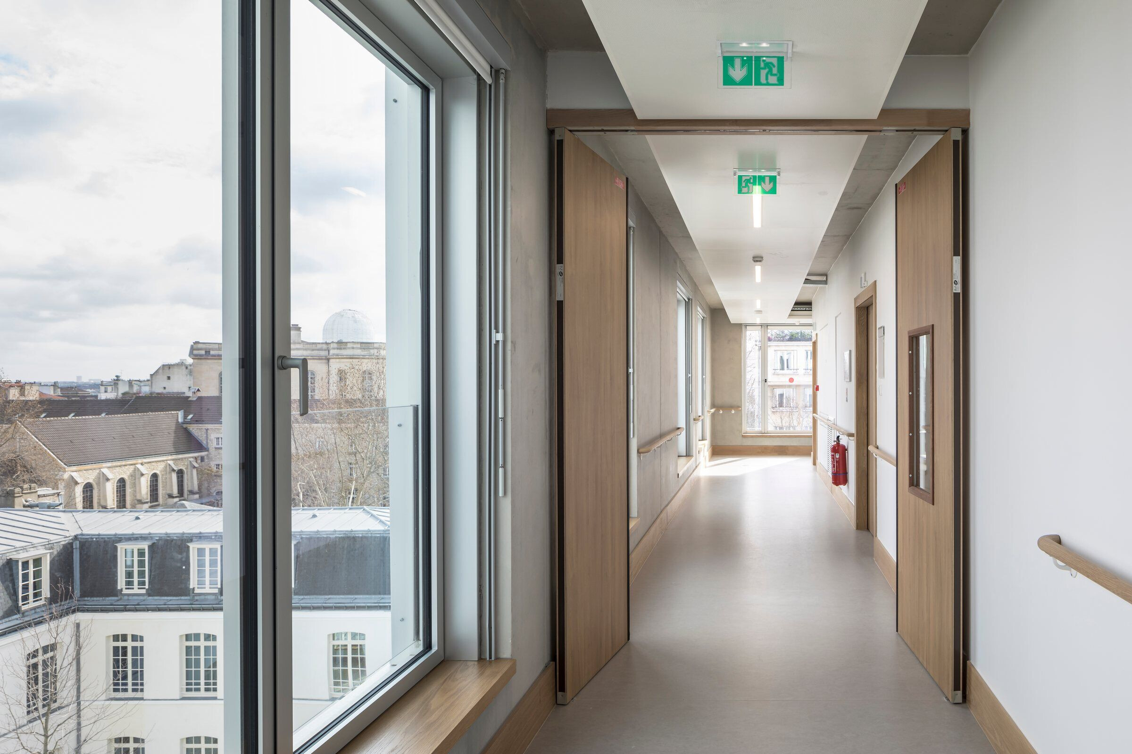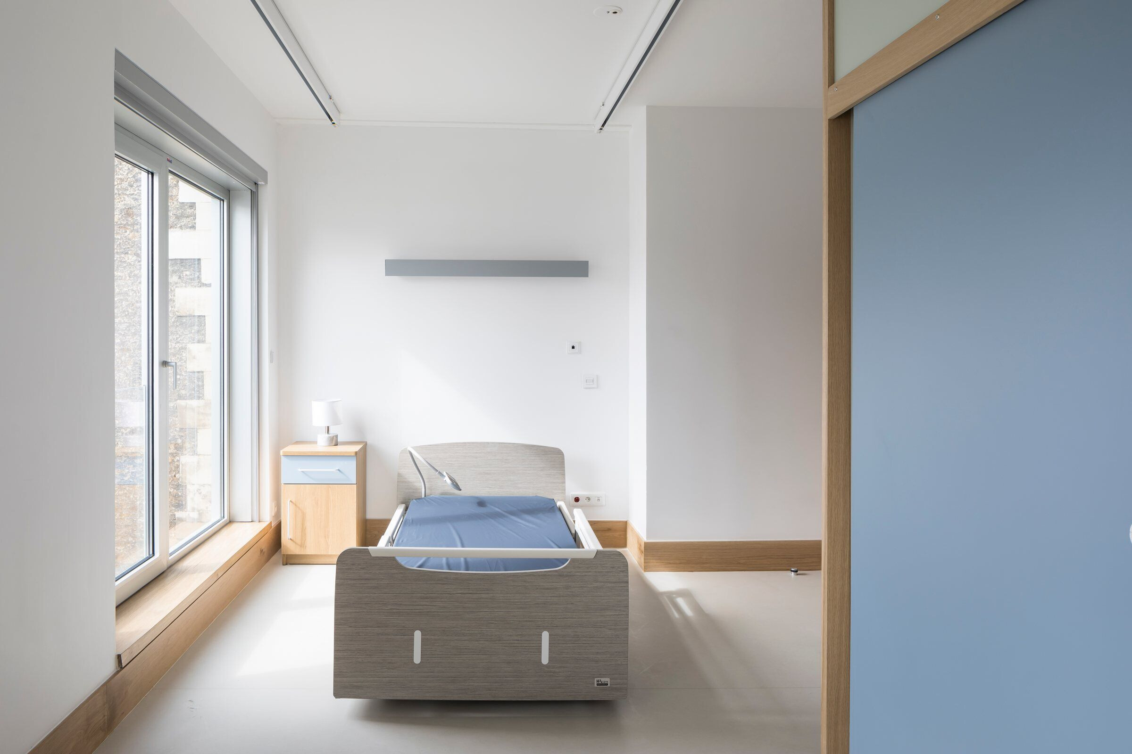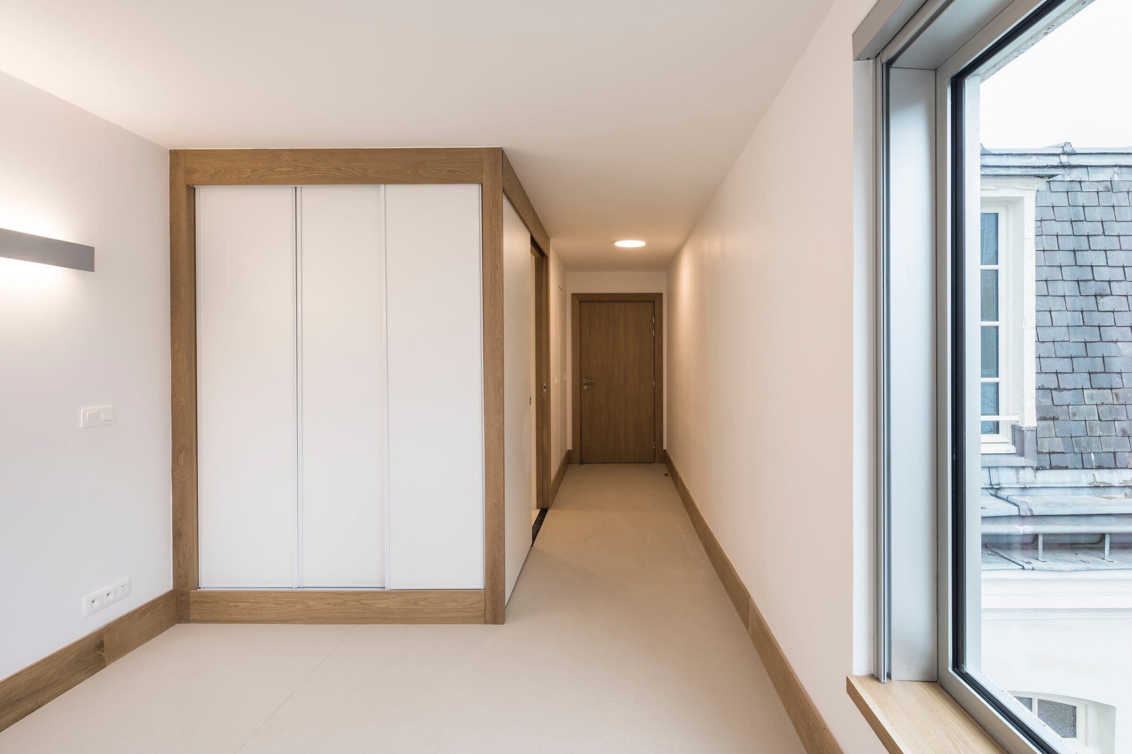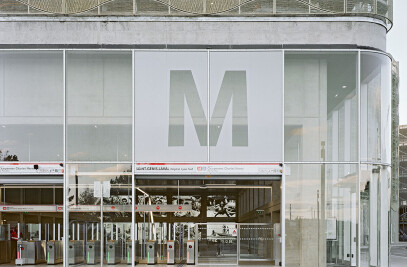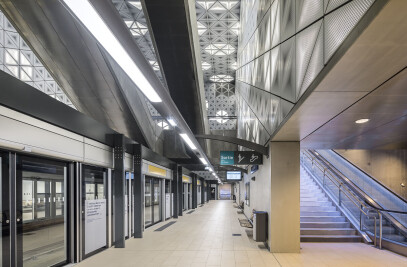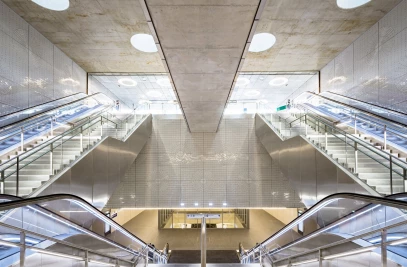The Congrégation des Sœurs Aveugles (CSA) de Saint-Paul has stood on this site of the avenue Denfert-Rochereau since 1857, on which date it was bequeathed the former property of the writer Chateaubriand (1768 - 1848). Founded in the mid-19th century by Mademoiselle Anne Bergunion, the Œuvre des Jeunes Filles Aveugles (OJFA, dedicated to young blind women) runs the social and medical activities on the site.
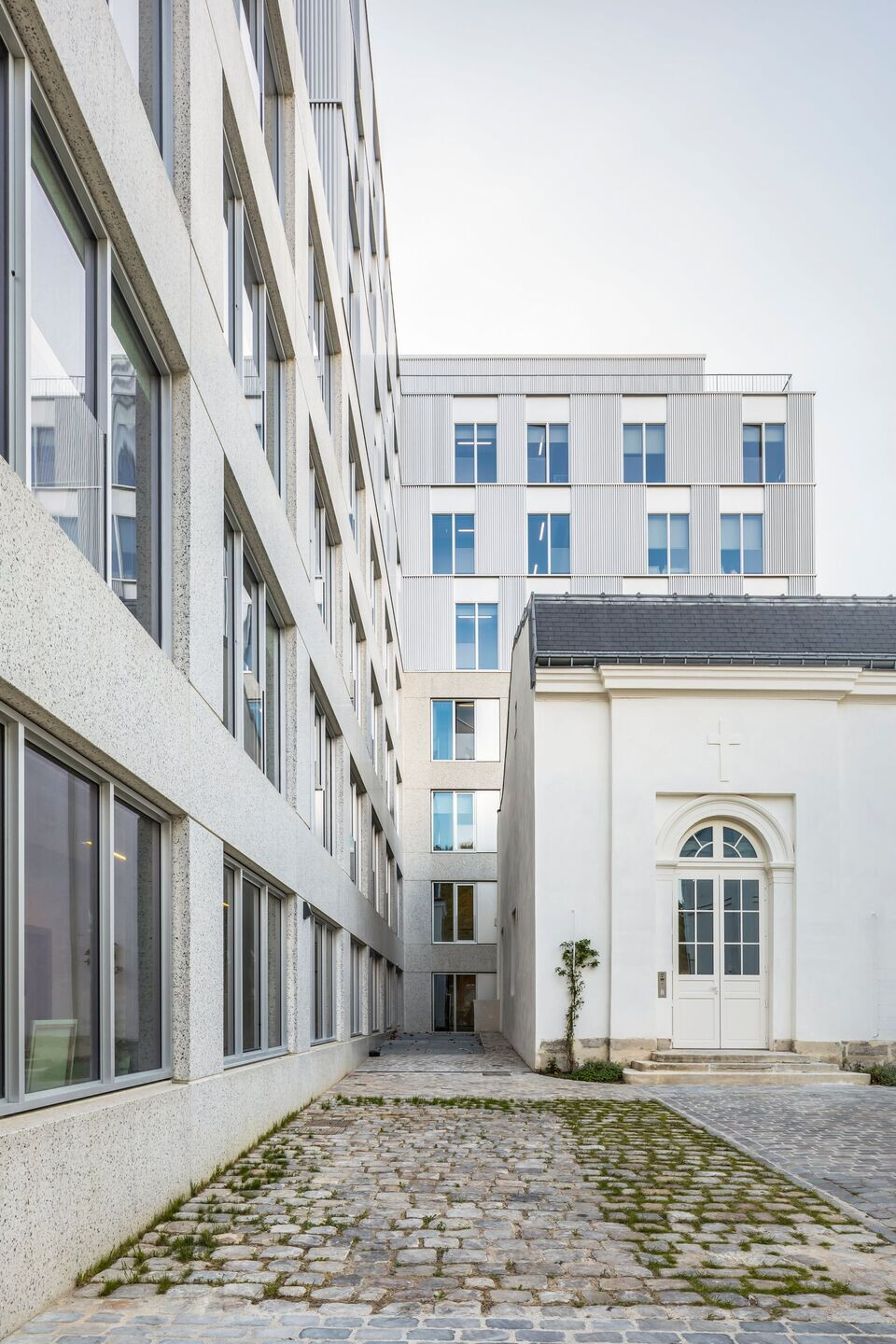
The project was developed in several stages, from demolition, asbestos removal, and reconstruction of the two main programs, i.e., the Congrégation, nursing home, and the canteen of the Institut d’éducation sensorielle (IDES). As the architects aimed for a solid and coherent result, the project was preceded by a thorough review of the way the site operated, the organization of access for pedestrians, deliveries, and firemen; while also attempting to preserve its human scale.
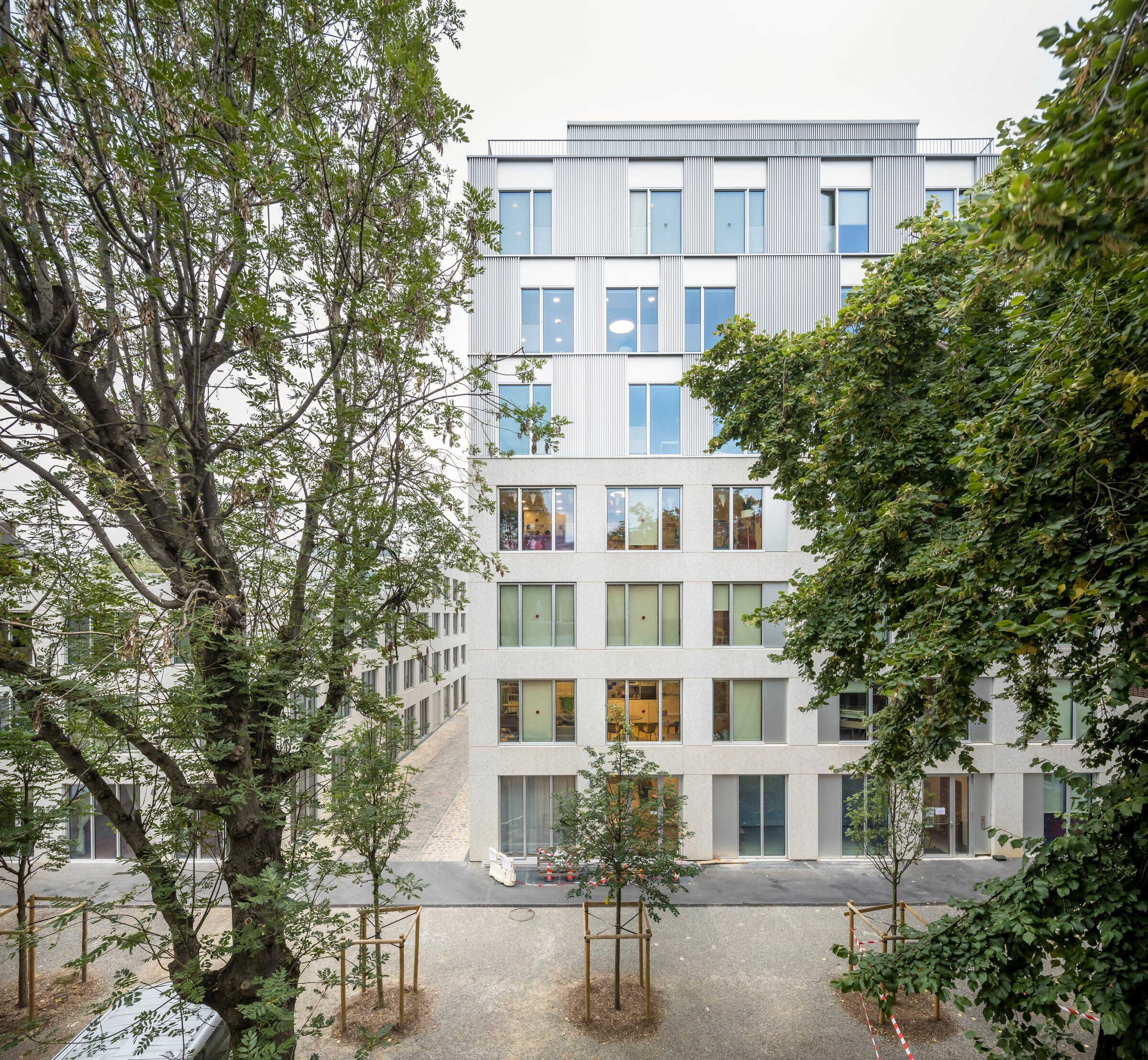
The distribution and the layout of the new buildings strictly follow the established and historic axes and alinements of the plot. In compliance with the PLU (local urban plan), the project is structured along new little street “lanes.” The peaceful interior quality of the site is enhanced by the transparency of big picture windows, the alinements of the volumes on the façades and roofs. The homogeneous architectural treatment continues along the visitors’ path toward the existing garden. The architecture takes full advantage of the density of the buildings by using every spatial opportunity to frame views from living areas.
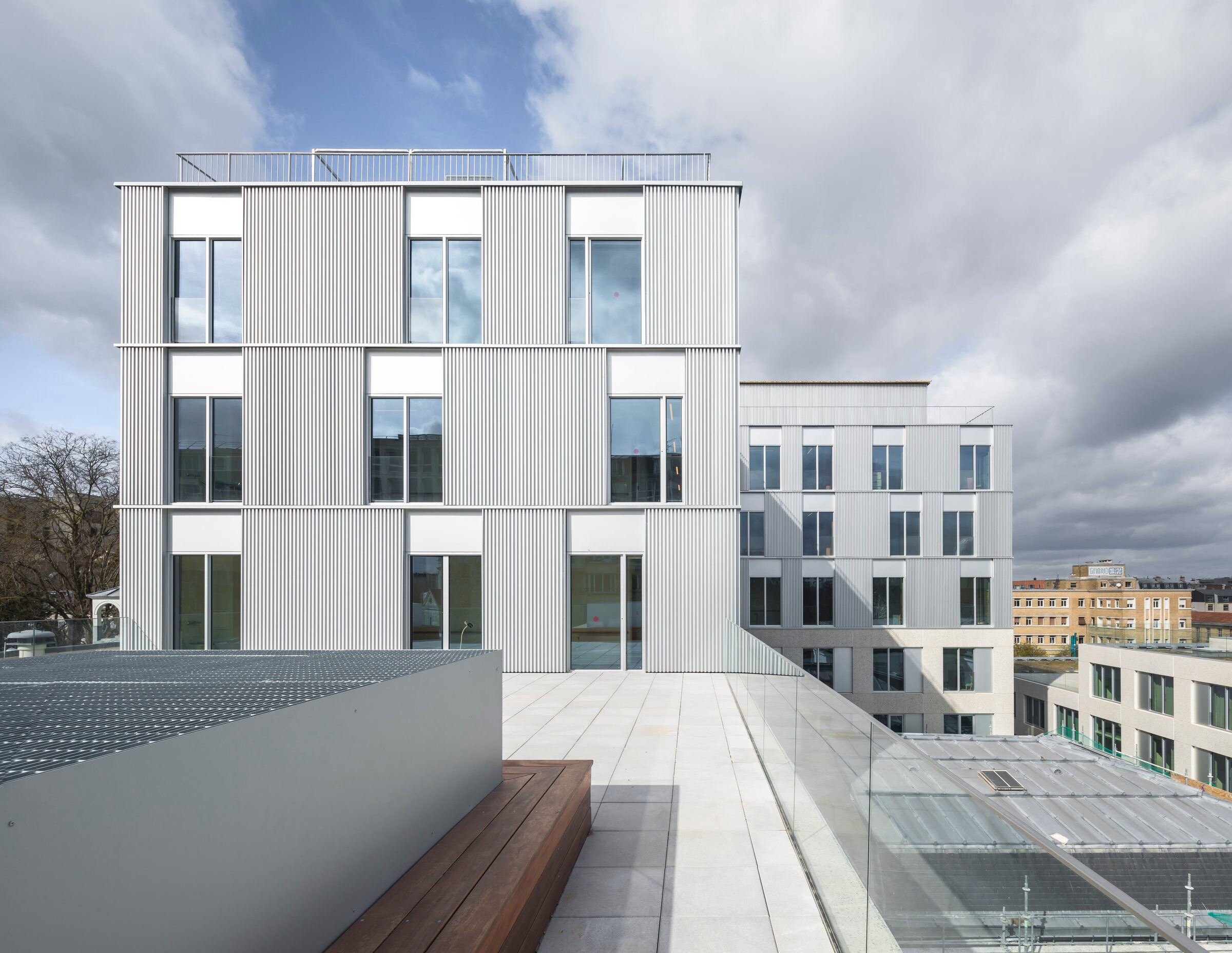
The façade design leaves the construction system of prefabrication and assembly exposed, which is comprised of materials in light natural tones. The base is materialized by the regular design of the bays, which are in a continuous dialog with the existing classical order. The façades, clad with polished concrete, maintain the generally sunny aspect of the site, thereby ensuring the long-term sustainability of the building. A parapet wall, placed at a setback completes the residence.
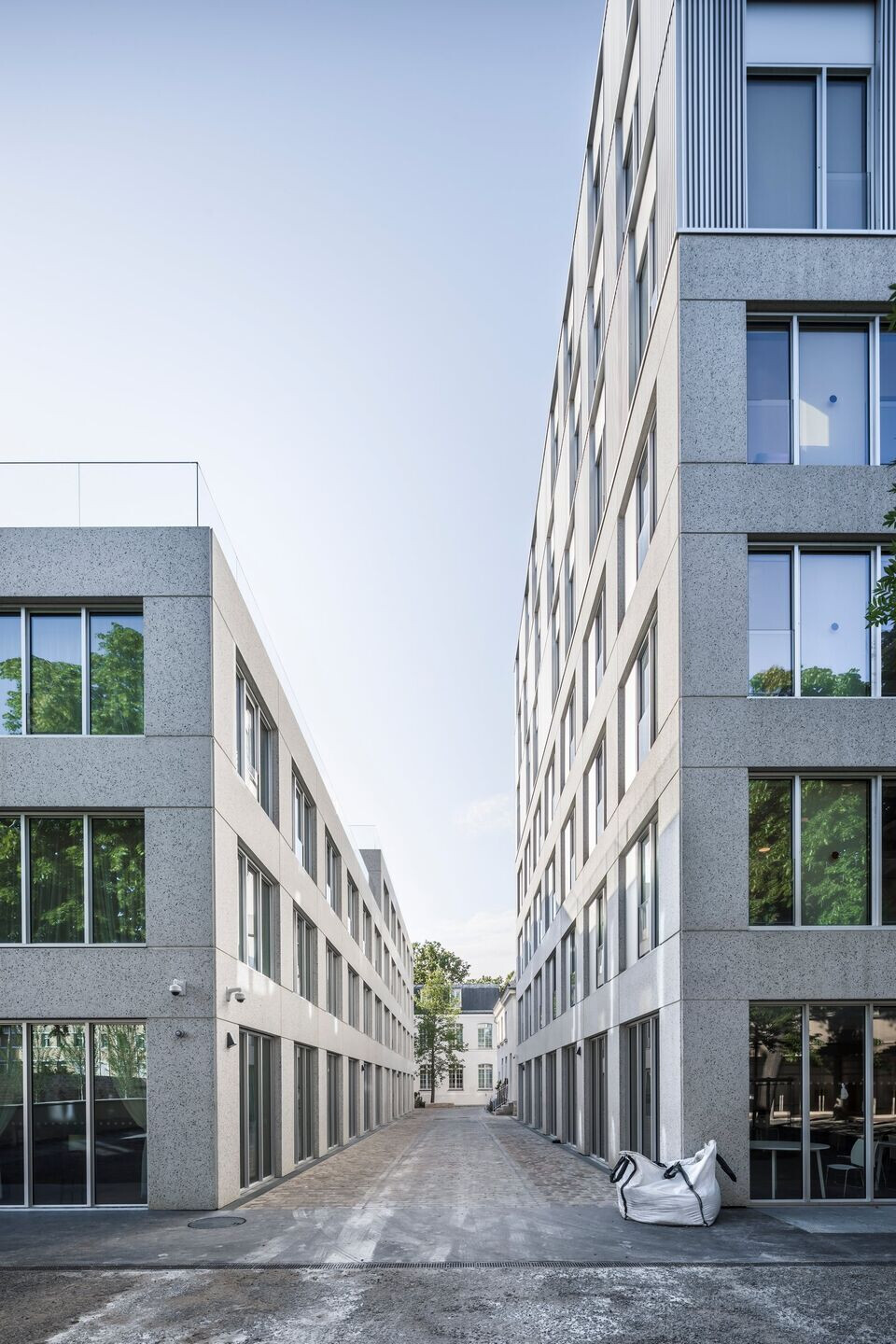
Life in the residencies and the Congrégation, but also in the IDES and its boarding school, unfolds to the rhythm of activities and events that can be experienced as a group or in a more personalized form. The projected structures provide for uses and users with spaces that can be made private as well as common areas favoring sociability.
