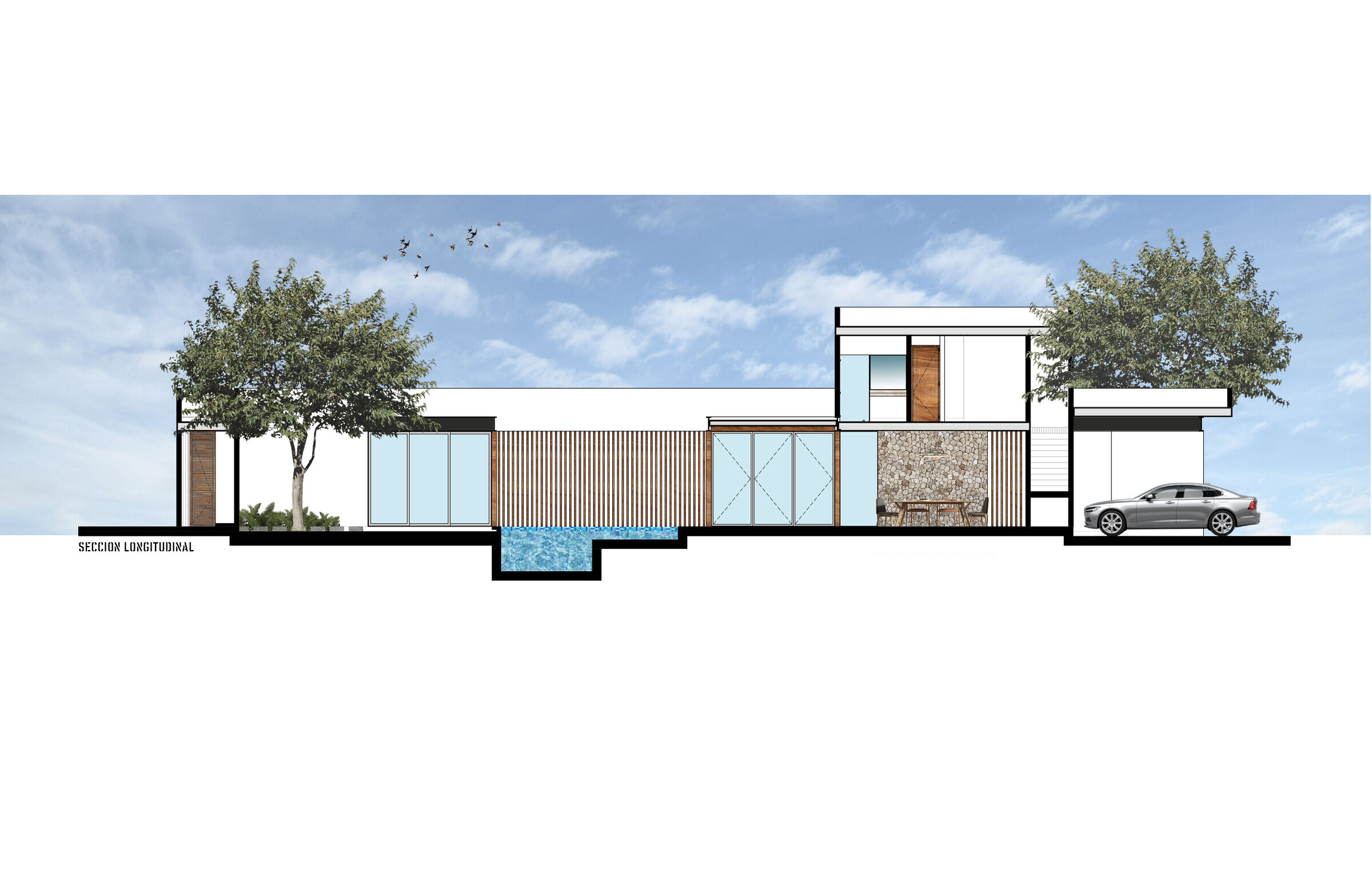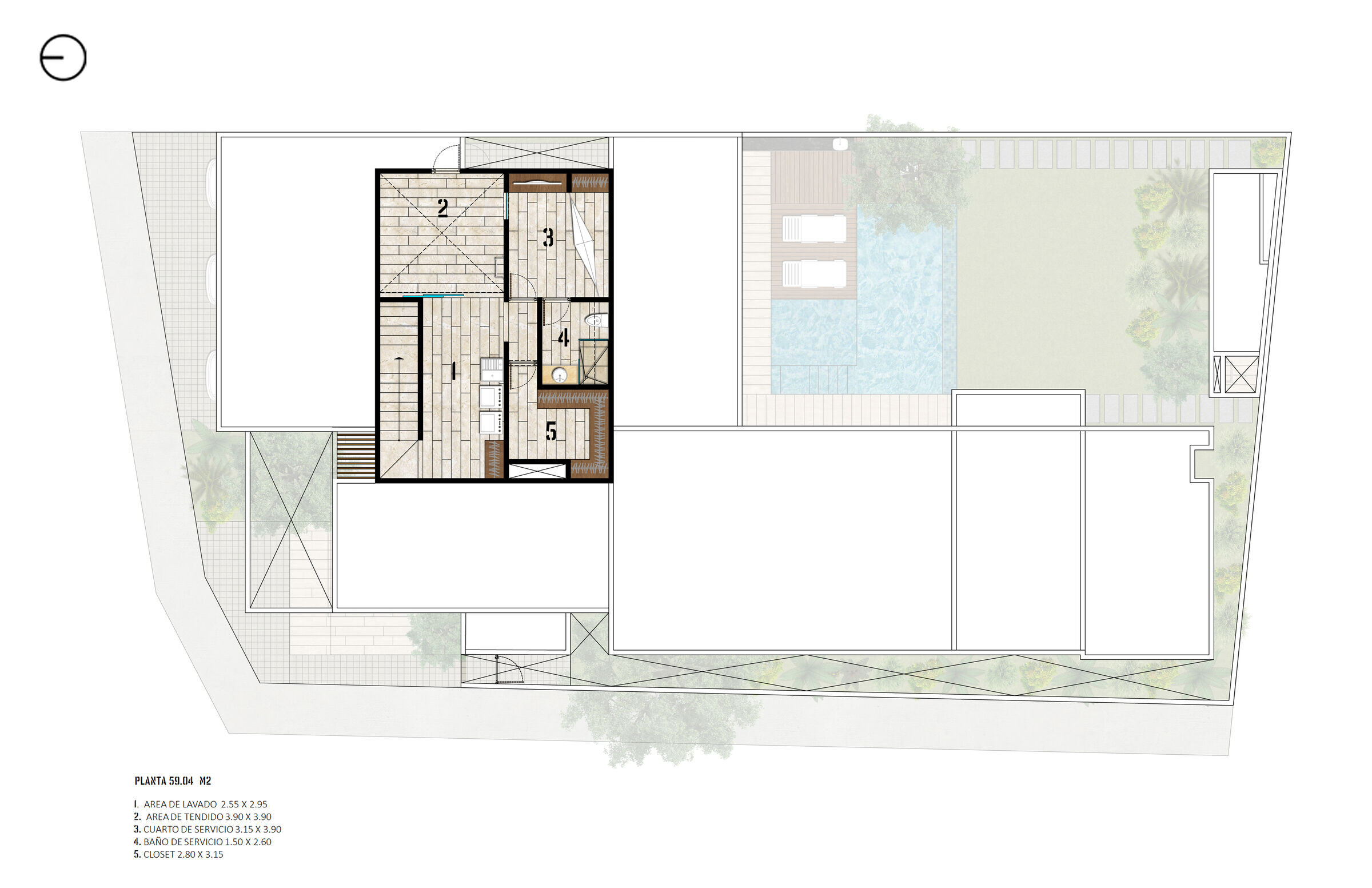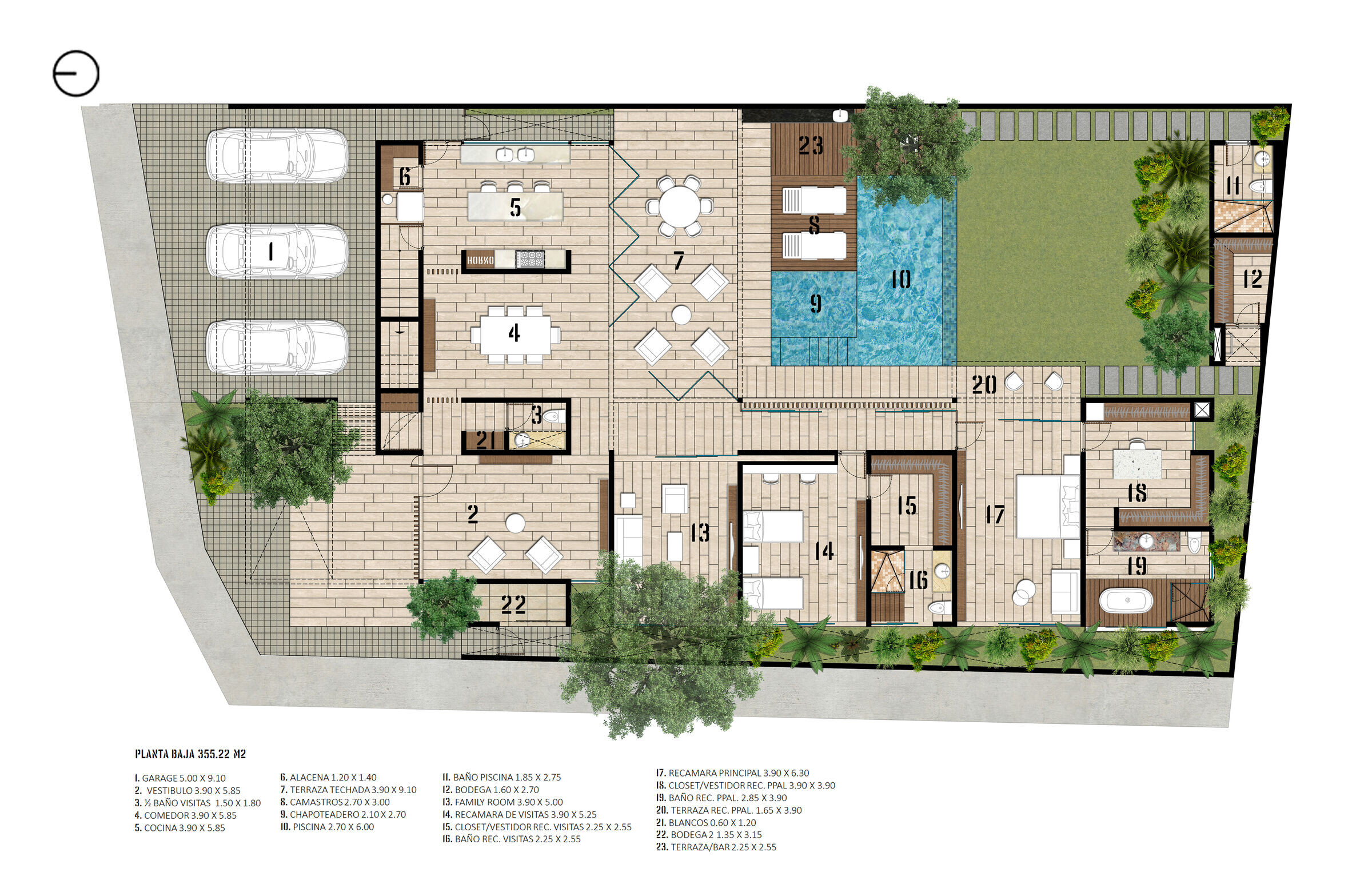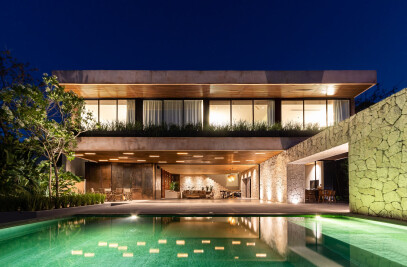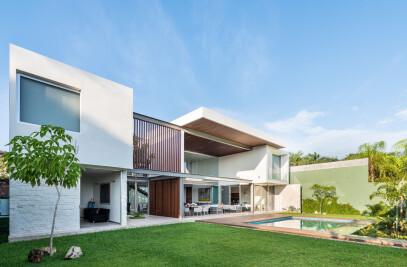Retiro Temozón is a shelter for an elderly woman, whose only child has left the nest. This dwelling solves most of its program on the ground floor, seeking a very practical functioning with short trajectories and minimal effort.
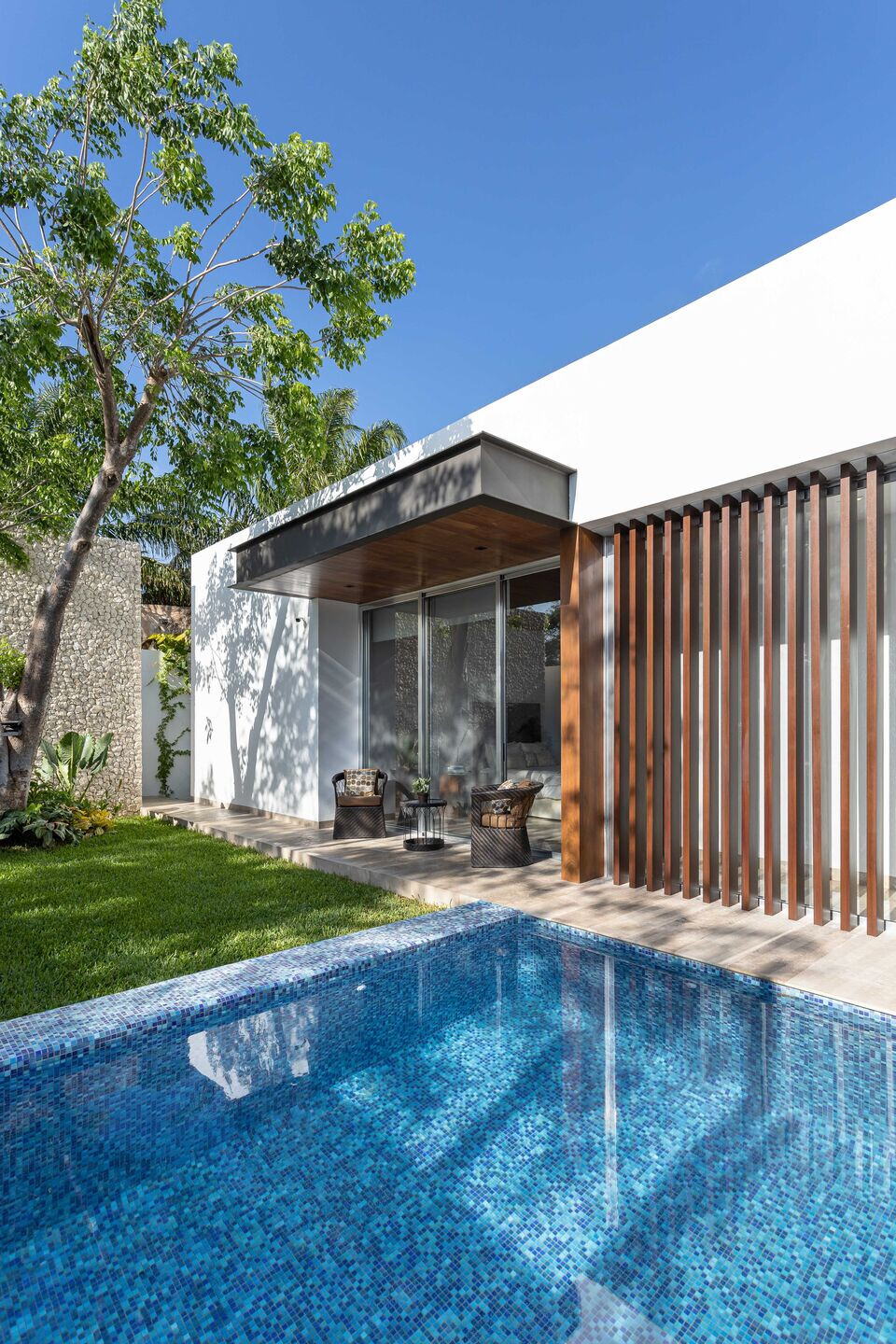
This house is conceived as a big terrace, exploring the idea that regardless of it being small spaces divided within, this only occurs on one side, by removing the faces that look into the exterior areas and creating a continuous view to the different gardens, merging the exterior with the interior, erasing the diving line, and forming one continuous space with a certain taste of informality, like hanging a hammock outside and enjoying the breeze.
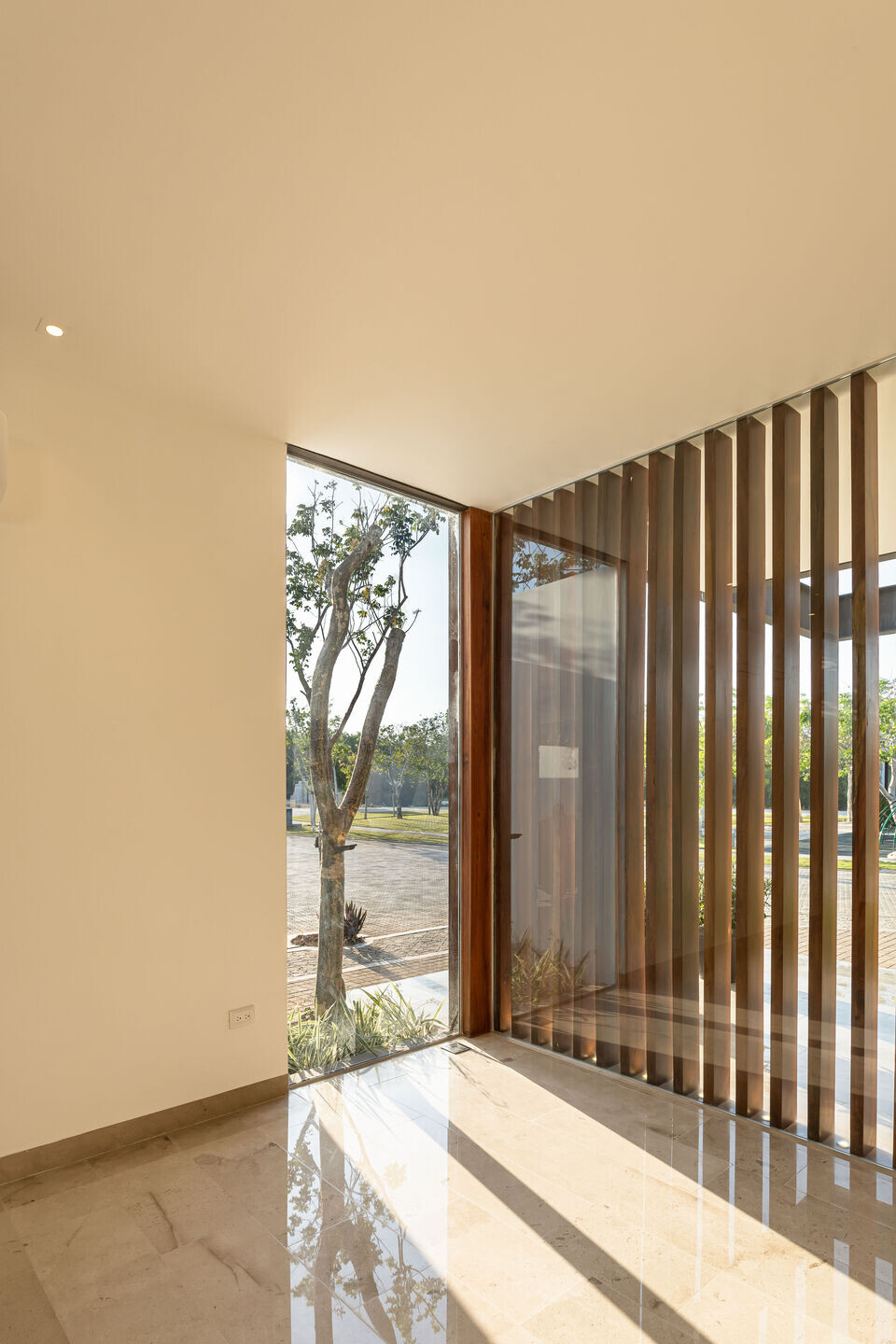
By being the first residence in the development, it was decided, as a formal proposal, to make it a pivot, tucking in the only space with two levels (located in the intersection of both coordinates) and creating a clear gesture towards the street — a small square that collects the pedestrians and celebrates the corner with its visible void.

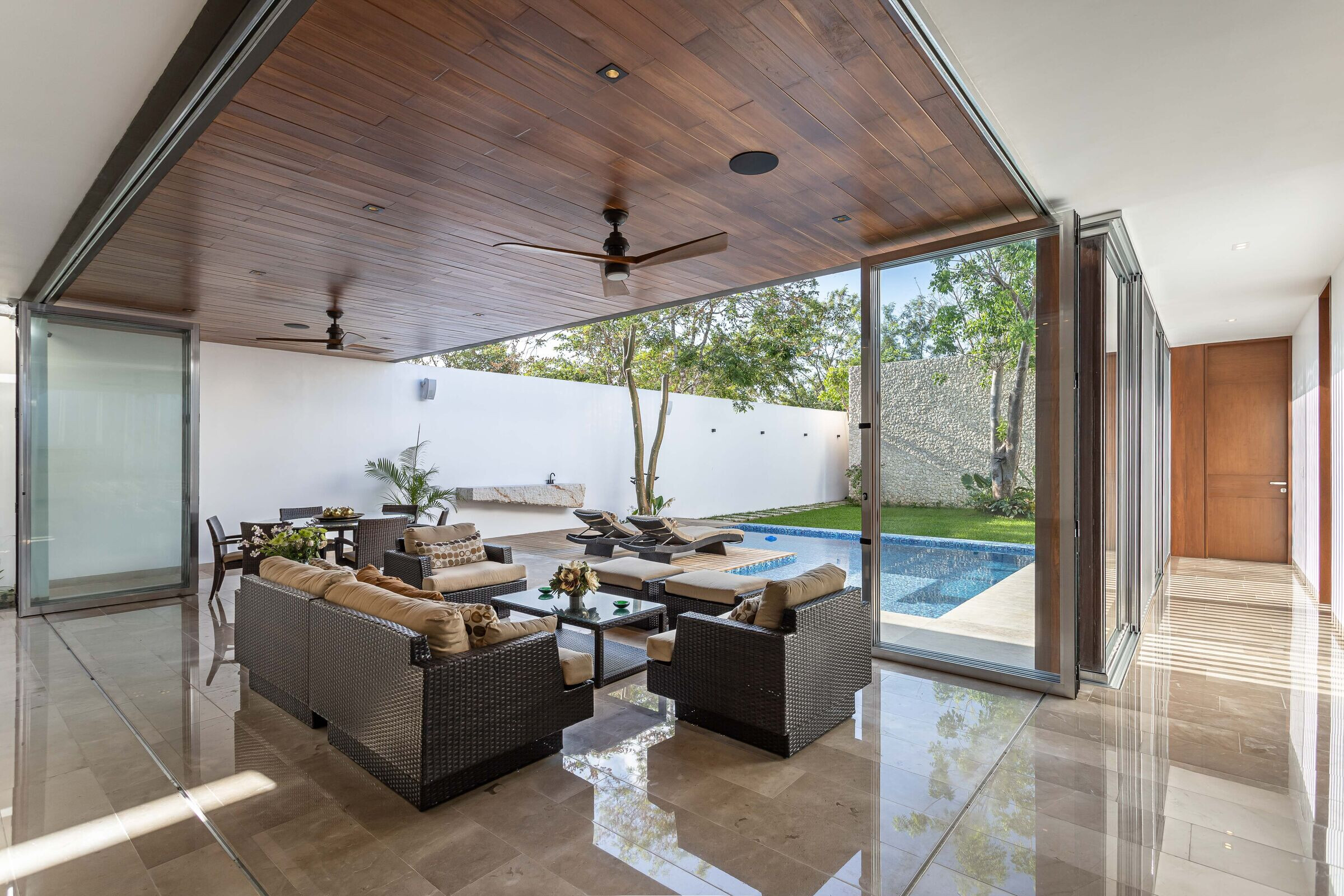
The first floor presents an L shaped scheme, where the social areas (living room, kitchen and terrace) look towards the garden, leaving the private areas on the other side (family room, guest bedroom with its closet and bathroom, and at the end, the main bedroom with a large dressing room and comfortable and atypical bathroom) flanked by the circulation (looking towards the garden) and a plant buffer that isolates us from the street. The articulator of these two perpendicular bands is the
hall, since the house lacks living room space.
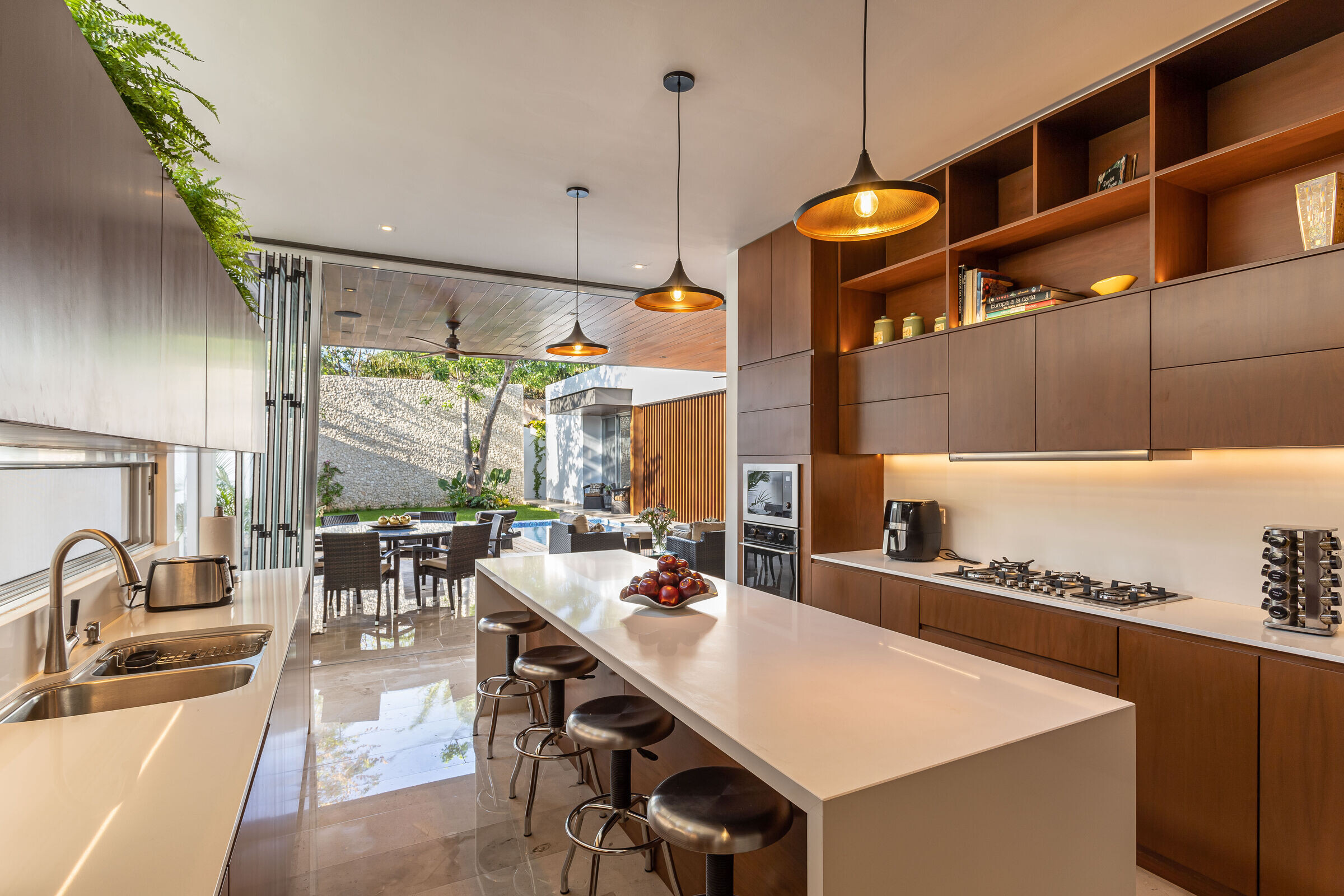
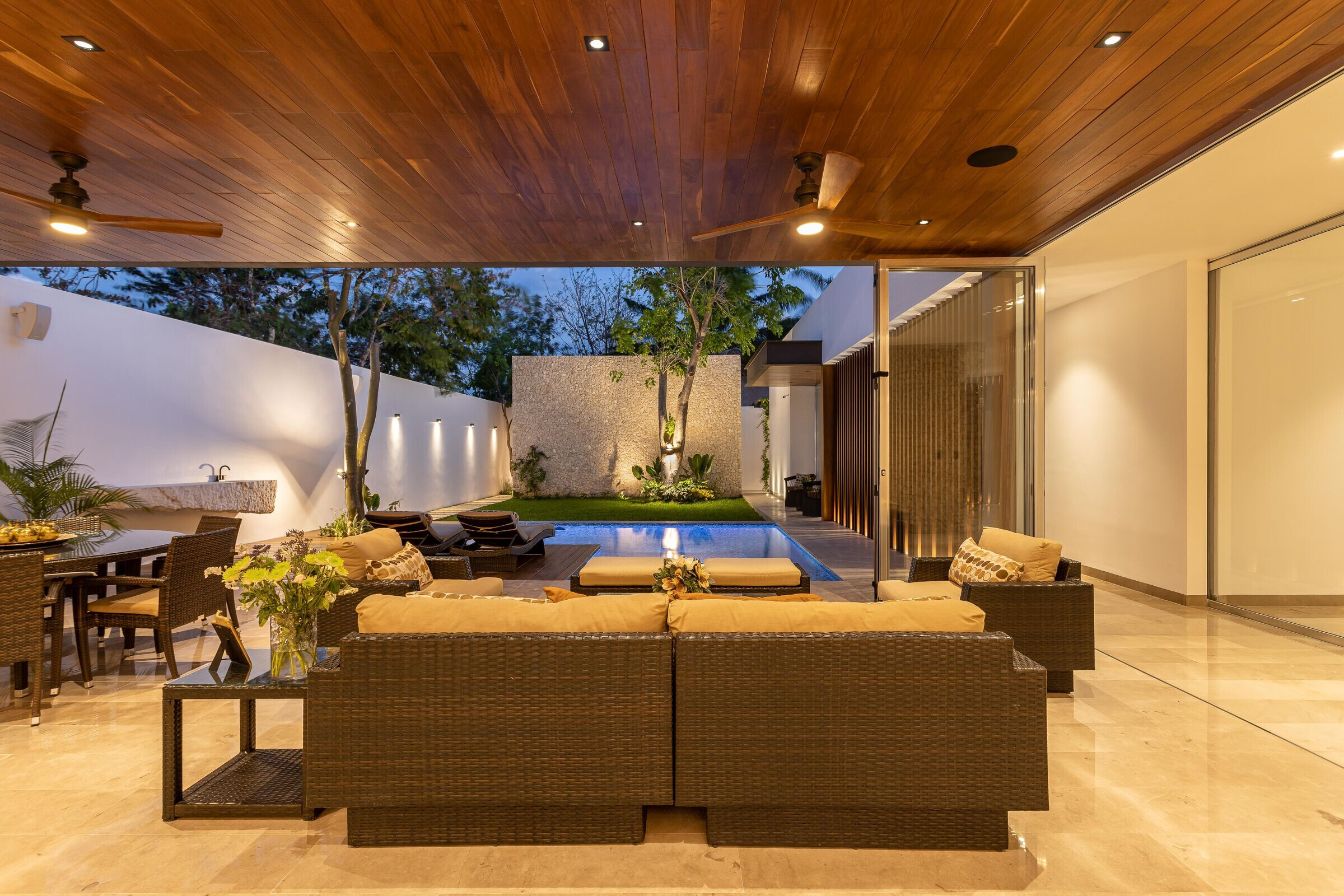
The utilities are concentrated on the second floor, accommodating the person who supports her with her day-to-day tasks, the bodega, the laundry and hanging room. There is also another block complementing the services and utilities located on the ground floor. The material palette is very simple and provides an easy reading of the program content of each room. Round stones are being used for the blocks that store the services. Floating slabs in white stucco delimit the private spaces, and cantilevered wood and steel confine and emphasize the social areas. To show the terrace character that the house holds, big glass openings with sliding doors and
screens repeat across the ground floor plan, giving the space the versatility to open up to the exterior or permit its air conditioning.
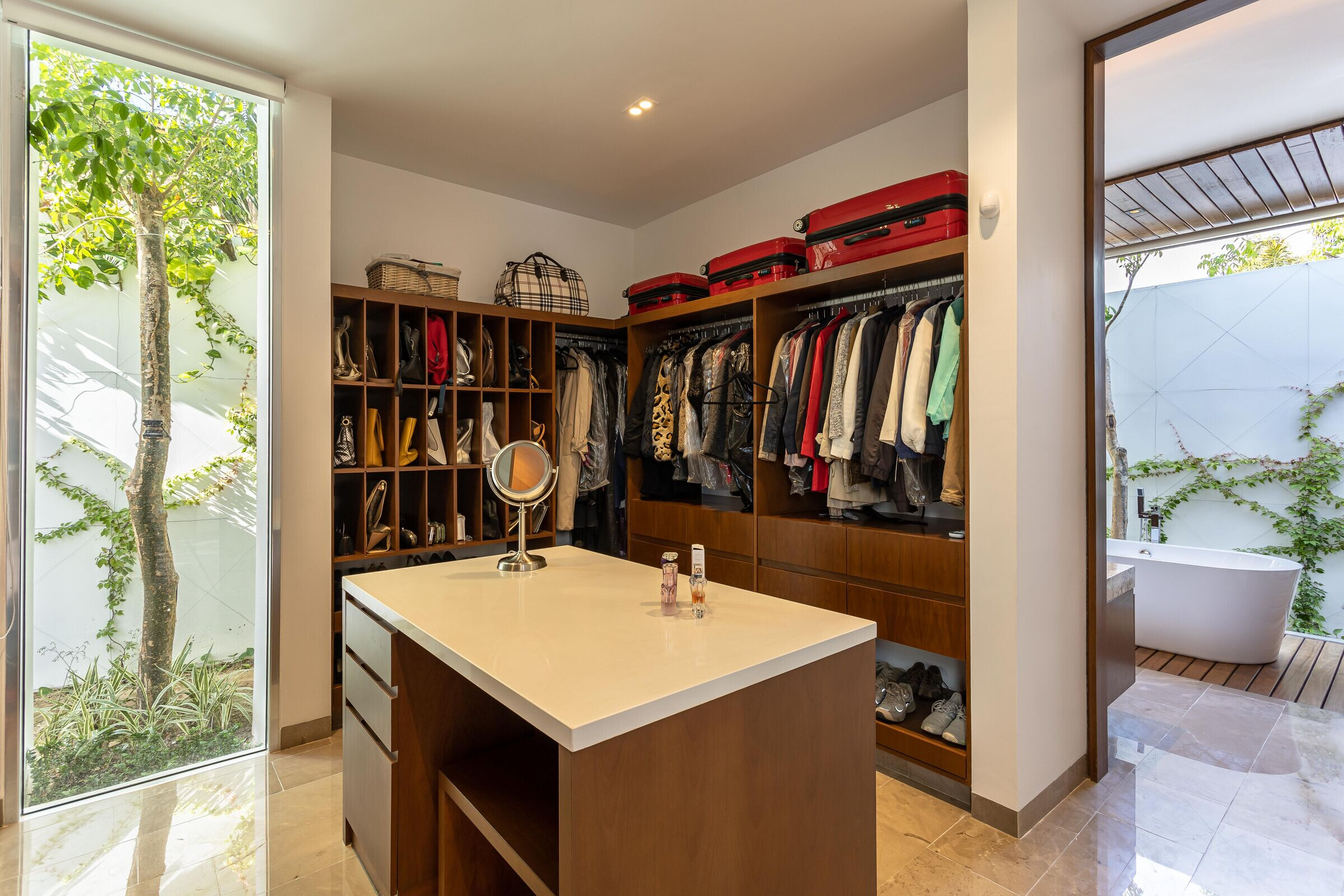
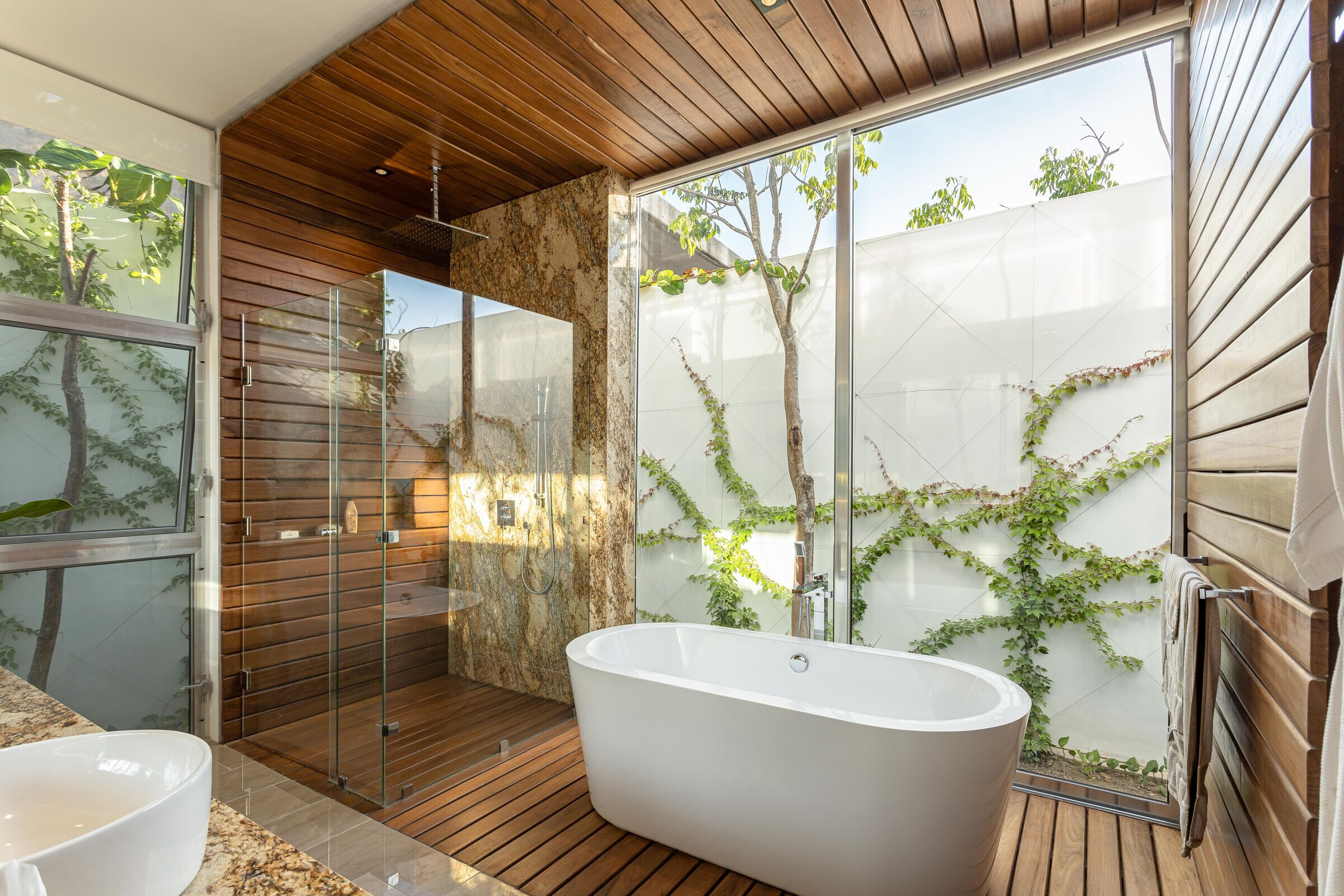
Team:
Design: R79.
Architect in charge: Roberto Ramírez Pizarro.
Collaborators: Alia Peraza Aguilar, Ramón Rivero Fernández, Gerardo Trejo López.
Construction: Grupo MAPRO / Roberto Arjona Ortiz.
Illumination: Light Style & CO / Iván Palmero Bojórquez.
Photography: Sergio Ríos Pech.
