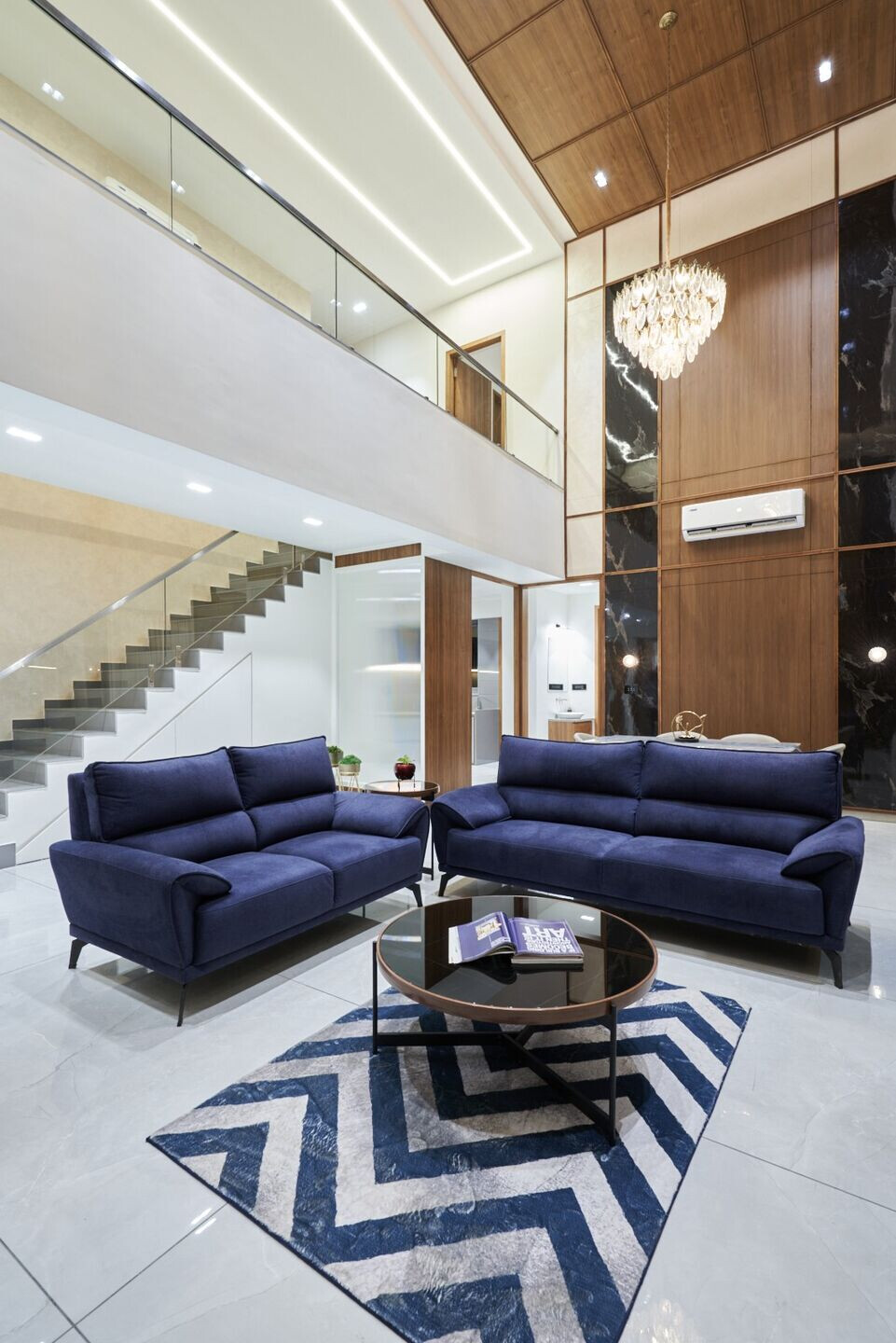“Simplicity is the ultimate sophistication,” are some wise words by the legendary artist Leonardo da Vinci. With a client brief that centered on modern and minimal, Architect Ruchir Sheth and Designer Purva Shah of Design Studio Associates have beautifully designed a 4BHK house of 1550 sq.ft. built-up area in Vadodara, Gujarat.
“The clients wanted something simple; it was our job to marry their simplicity with a design that looks appealing. The best way to do that was to add the right amount of colours, and play with textures to give the home a timeless feel,” explains Architect Ruchir Sheth.
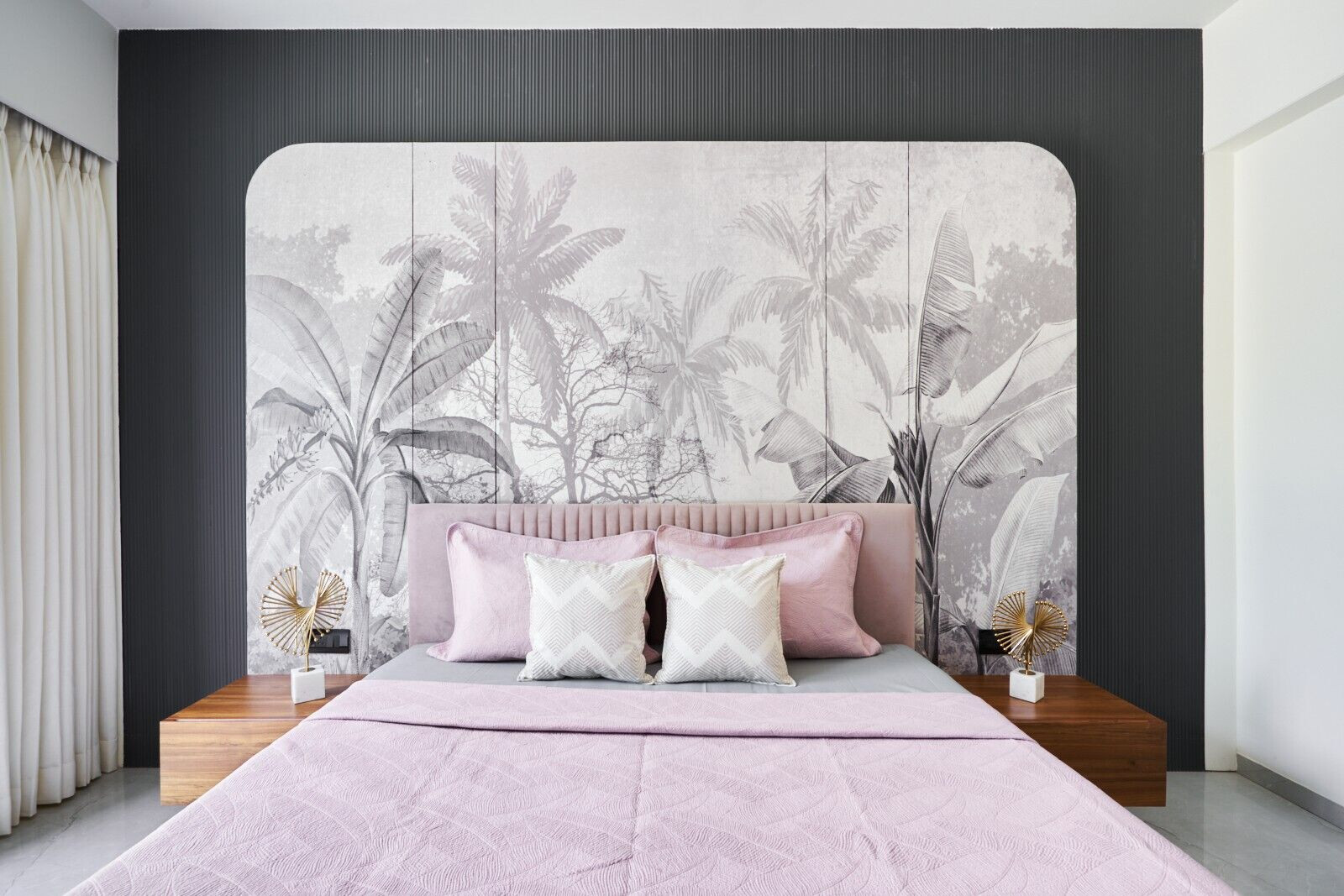

The double heighted living room emits an aura of luxury. The play on the opposite walls of the living room with black marble-like laminates and wood paneling creates a symmetry and grants the room a cozy vibe. While the colour scheme is neutral, the upholstery of the sofa and the chevron rug adds the perfect pop of colour.
The modular kitchen follows in with the neutral colour scheme. The black mirror on the cabinets perfectly complements the wooden touches. Greys and whites dominate the kitchen, affording it a clean and neat flavour.

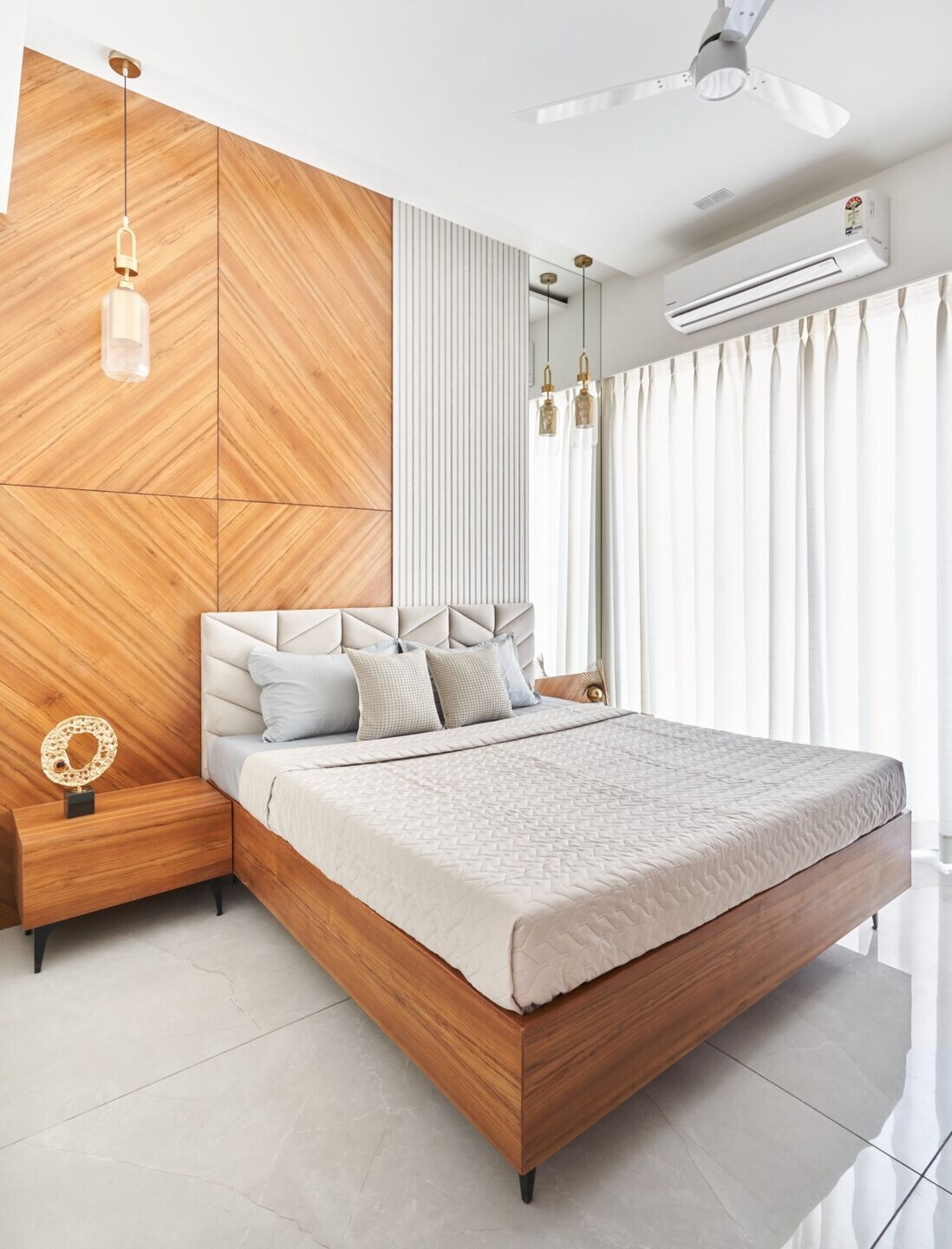
The open floor plan of the living room also houses the gorgeous grey marble dinning table with chairs to match. While the colour of the dinning table is in-tune with the neutral tone, it also ensures that the area is visually separated from the navy-blues of the living room area.
The focal point of this room is the cascading effect that the charcoal wall paneling, the designer tropical wallpaper, and the blush pink upholstery creates to give it a look of one cohesive headboard. This room is doused in elegance with the use of a neutral colour pallet and effortless design of the furniture.
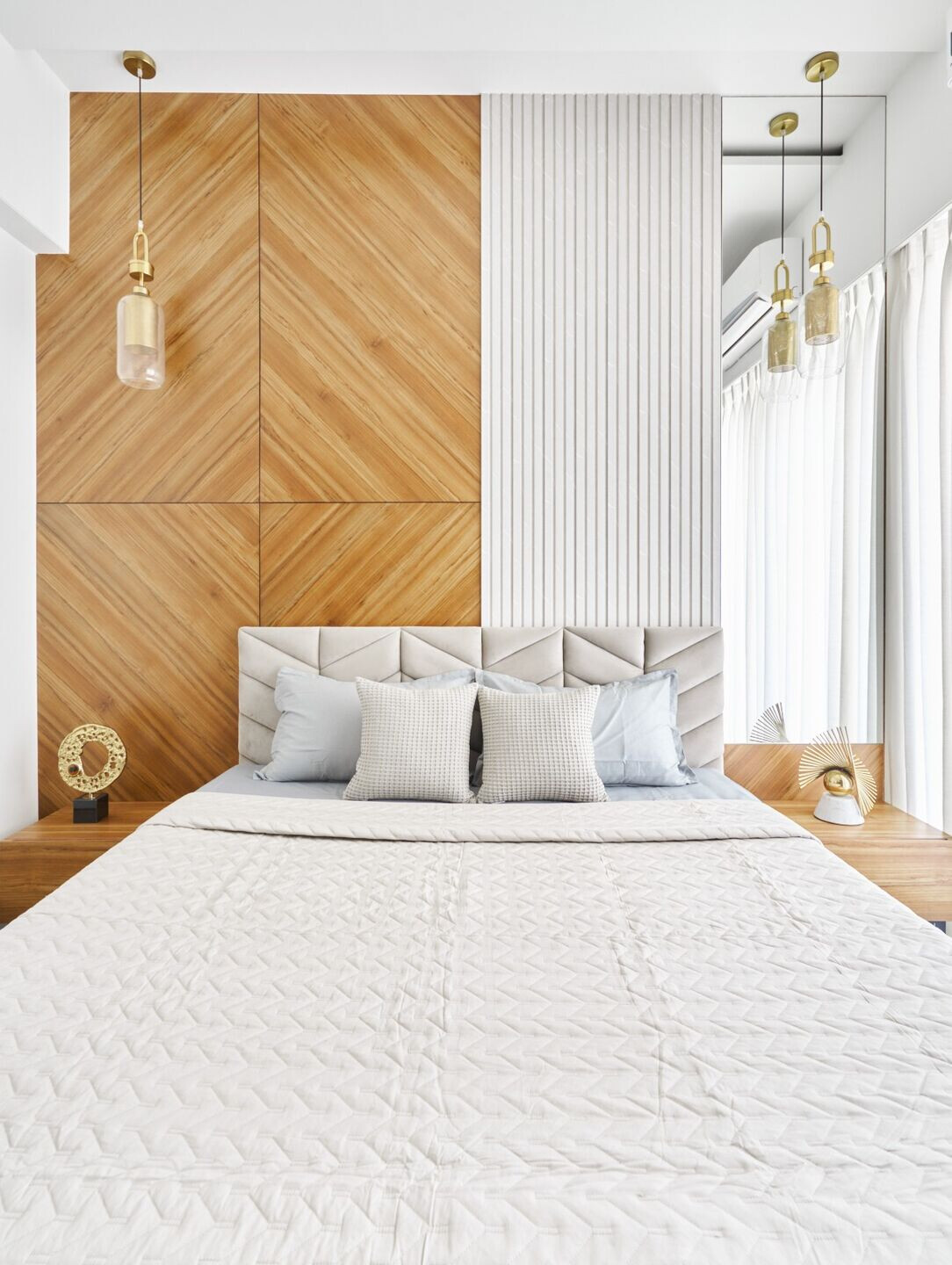

A timeless combination of creams, whites, blacks, and wooden finishes, this room is a chic oasis. The intricately matched rhombus wall – paneling breaks into the cream vertical wood paneling that then gives way to a mirror. The pendant lighting atop the side-tables creates a decorous ambience.
A play with symmetry and colours is evident in the design of this room. The navy-blue wainscoting on the wall gives way to a wood-trimmed wall paneling, and is transitioned by a cobalt blue upholstered paneled headboard; while the slate blue WPC louvres contrasts with the soft white flat wall panels on the opposite walls. The curved pendant lights above the side-tables break the clean lines in the room.

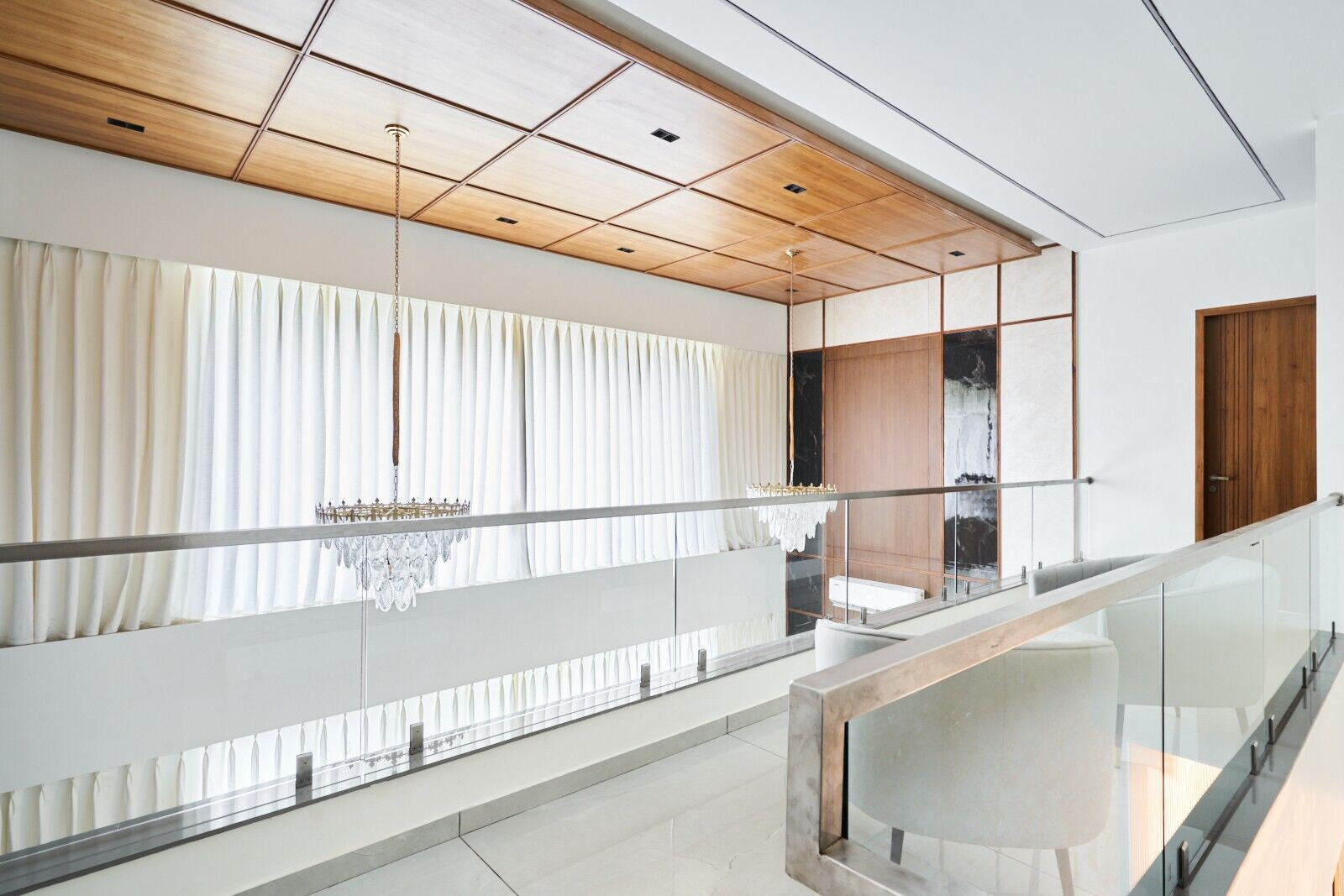
This room exemplifies the role of textures in design. The tufted headboard matches with the wall-panelling but is easily distinguishable because of the texture. The louvres as well as the laminates used for paneling also adds to the different textures used in the design-scheme.
Peaceful and serene – this Pooja room is crafted to radiate positivity. The embossed Om and the curved arches of the backdrop lends it a traditional look, while the vertical paneling and the wooden furniture makes it contemporary. “When people hear simple – they assume it will be boring. But it is actually the opposite. Simplicity, with the right design, attracts more attention than complex artistic designs,” concludes Architect Ruchir Sheth.
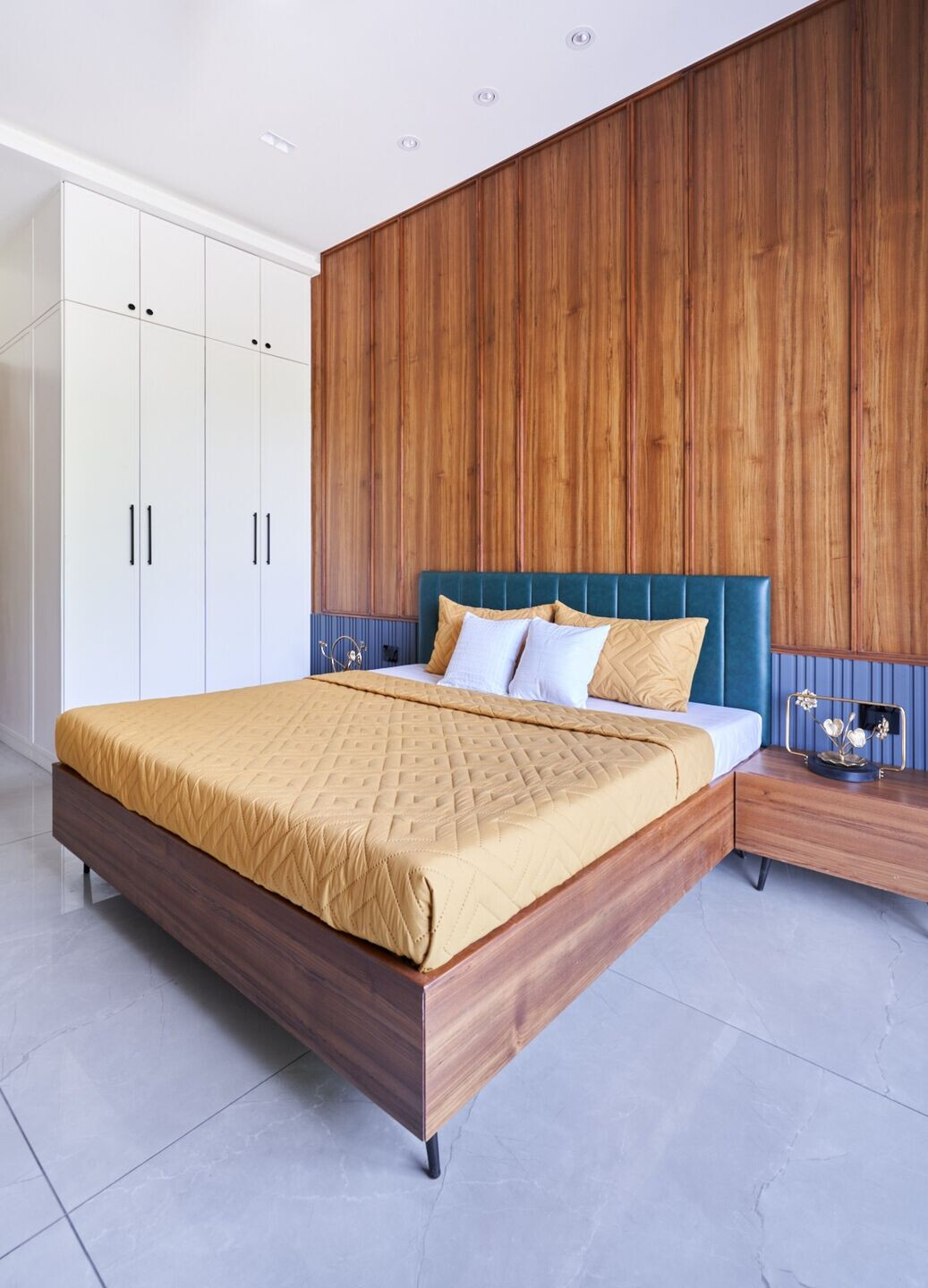

Team:
Designed by: Design Studio Associates
Principal Architect: Ar. Ruchir Sheth
Designer: ID Purva Shah
Photography: Darshan Dave
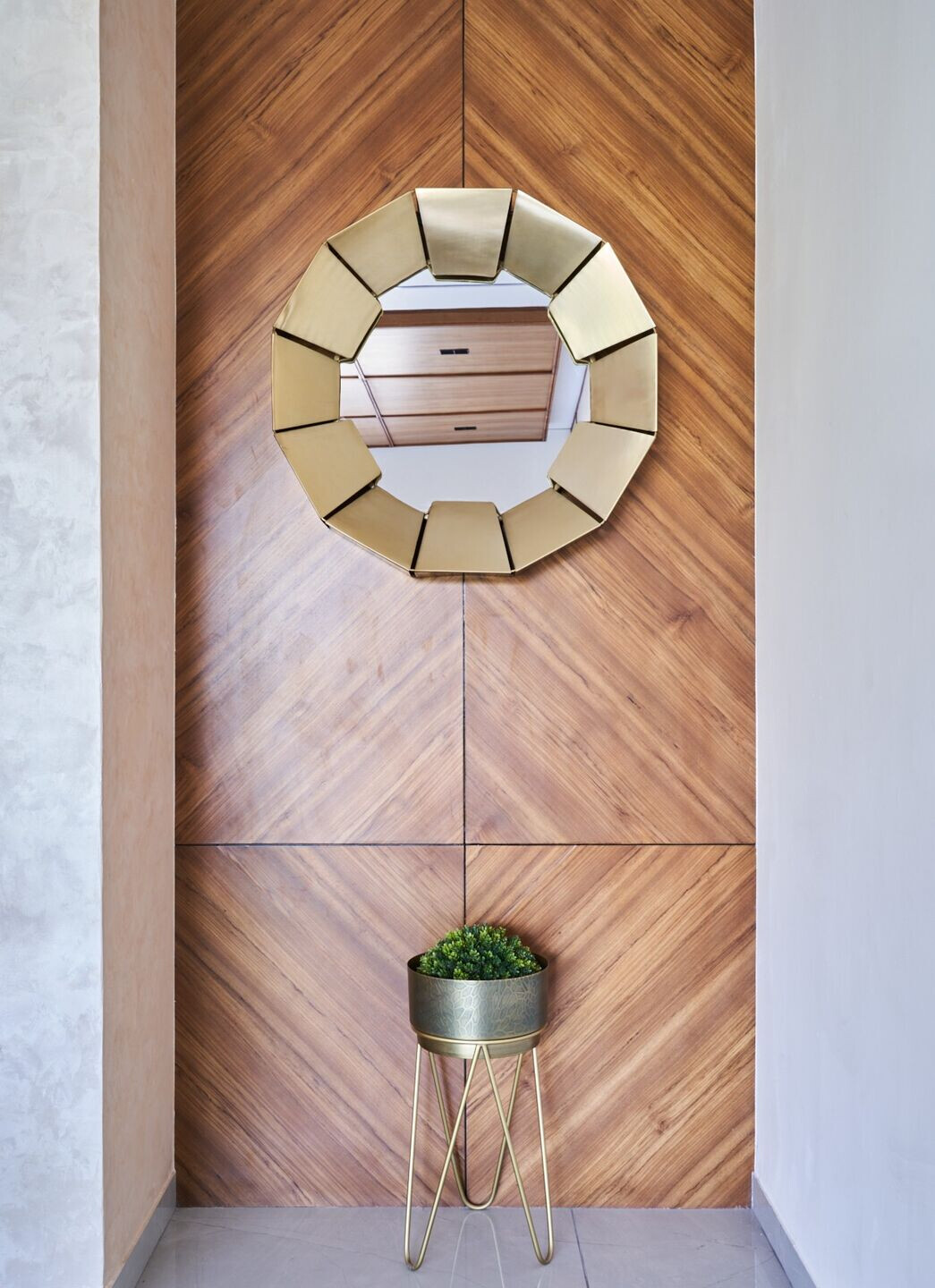
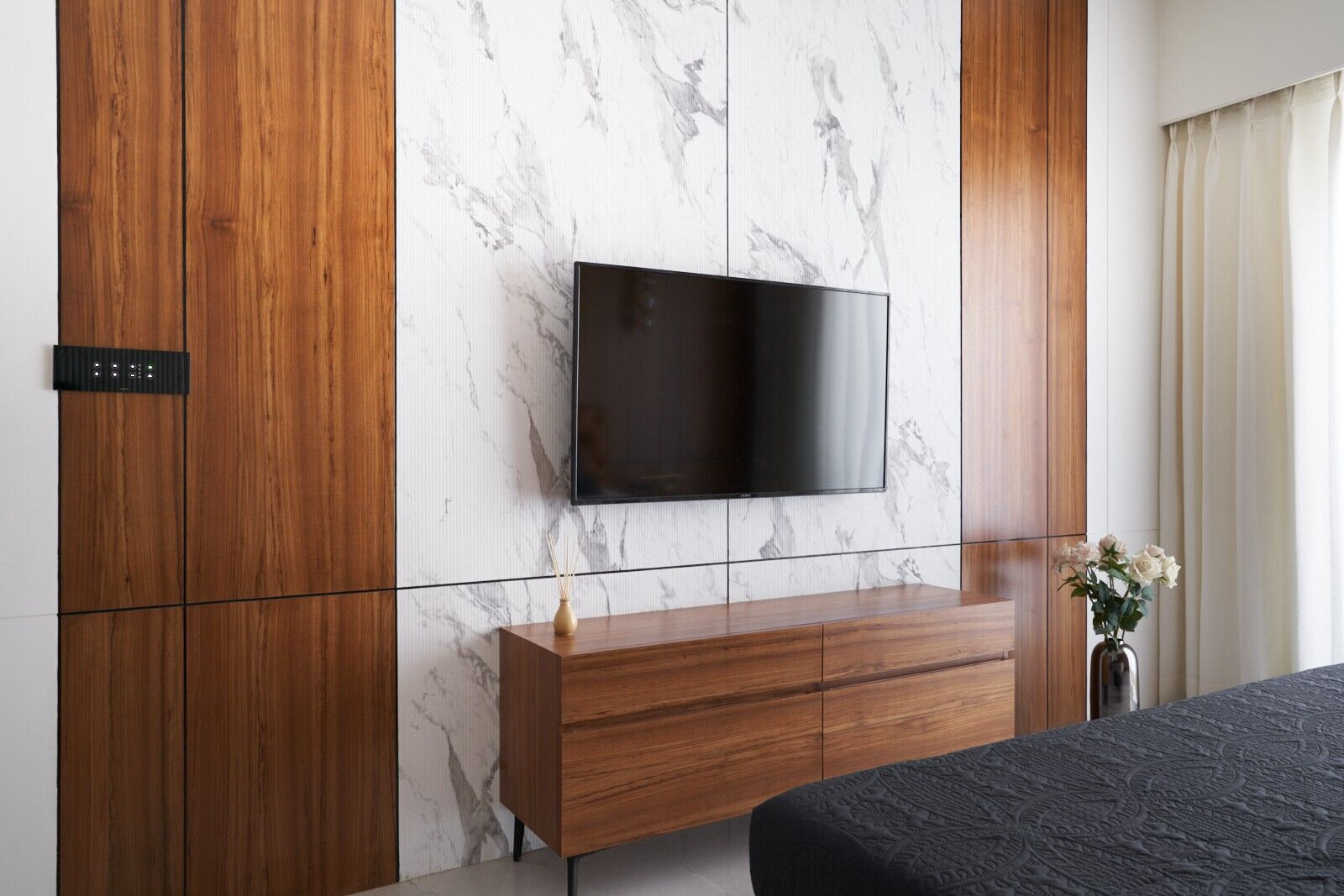
Material Used:
1. Facade Cladding: Exterior Wall Testure
2. Flooring: Agl Tiles
3. Doors: Veneered Flushed Doors
4. Windows: Aluminum Domel Section
5. Roofing: Gypsum And Veneered Ceiling
6. Interior Lighting: Litomatic Lights, Decorative Lights: Geo Lights
7. Interior Furniture: Veneer, WPC Louvers, High Gloss Laminates In Living Room, Acrylic Laminate In Kitchen, Designer Wall Paper, Oikos Paint In Living Room And Puja, Black Glass In Aluminum Profile For Wardrobe Slider Doors, Mirror
