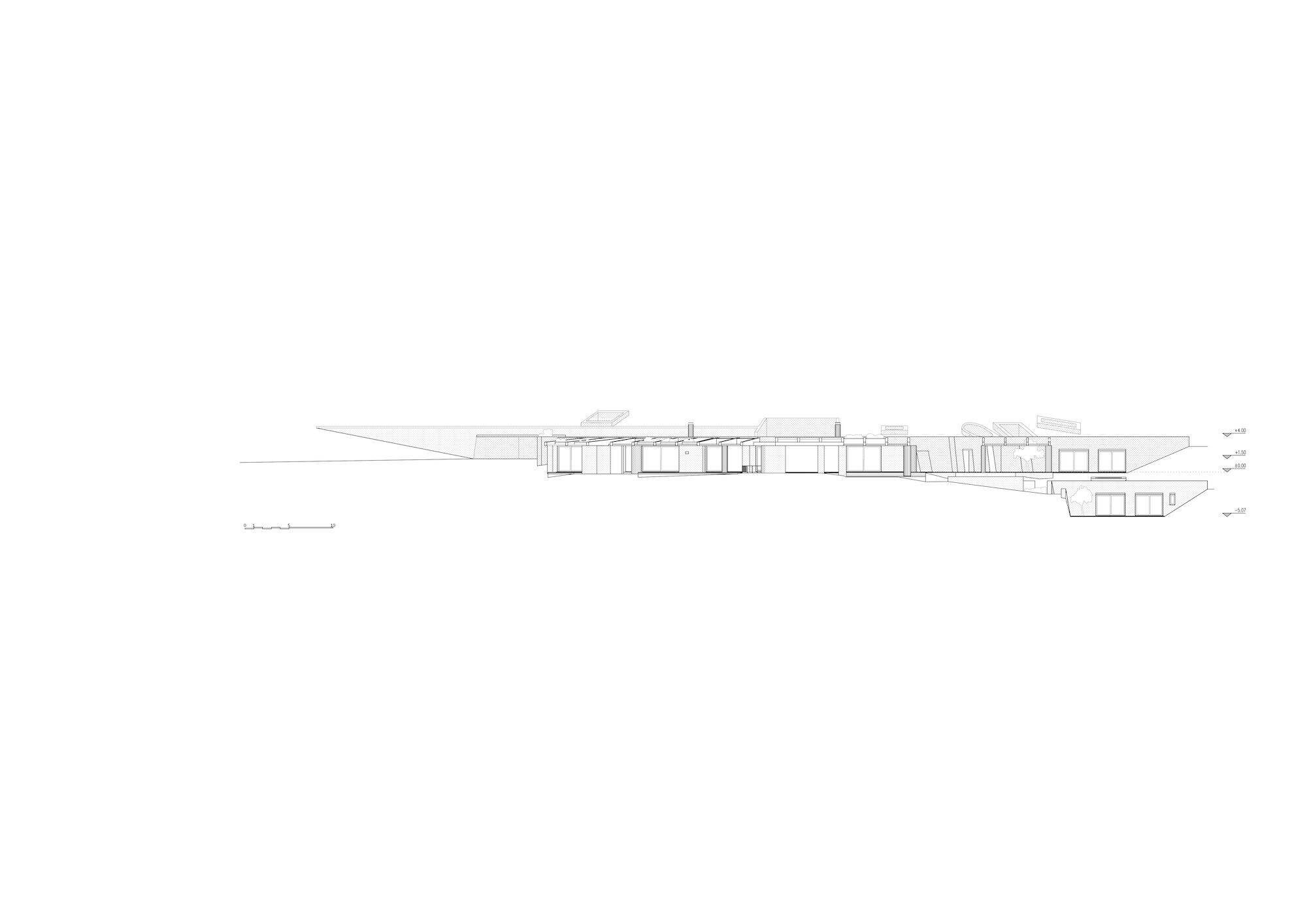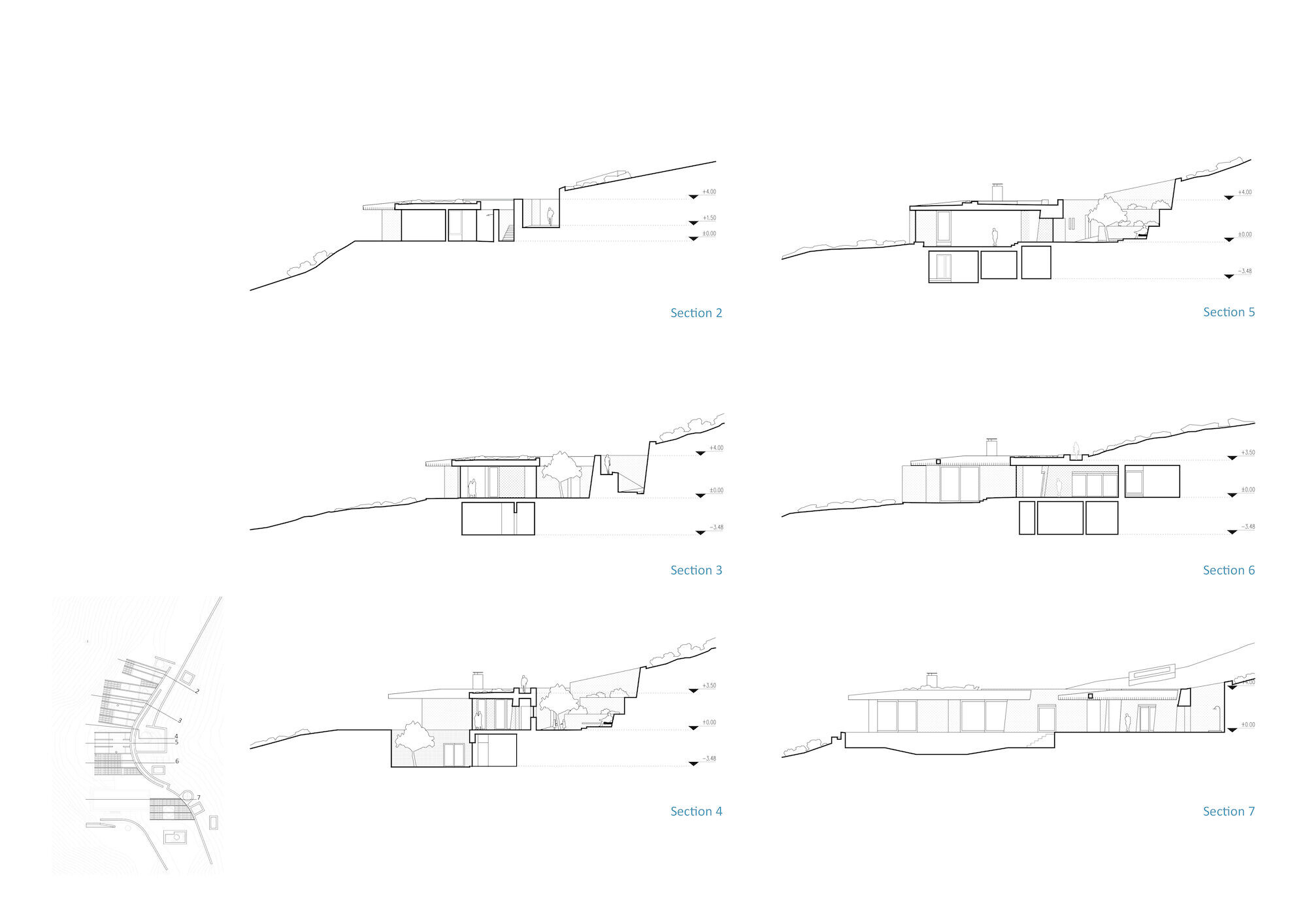Ridge House is a permanent year-round island residence, whose outgoing and socially minded owners wanted to maximize the benefits of outdoor living while remaining sheltered from the often blistering heat and wind.
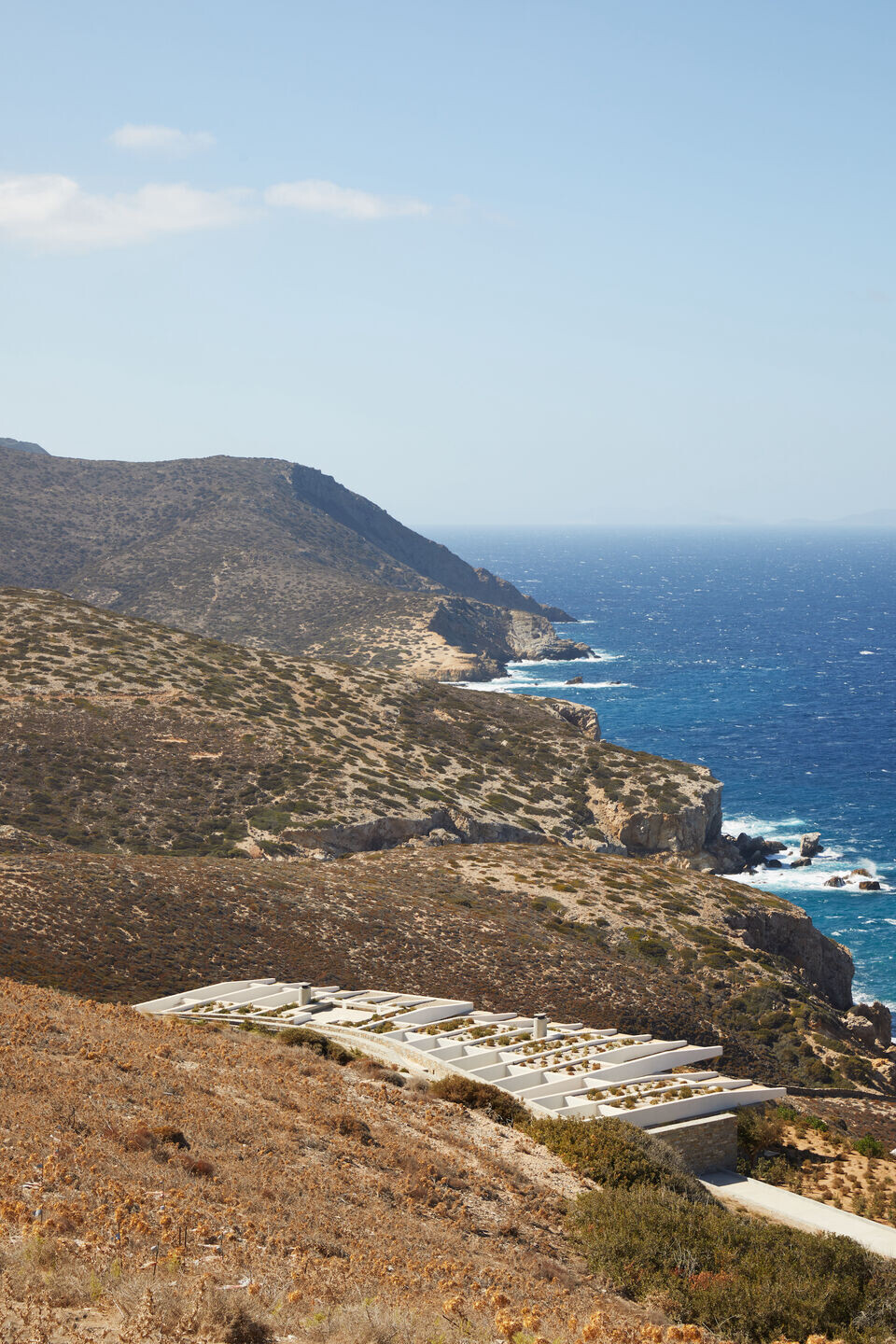
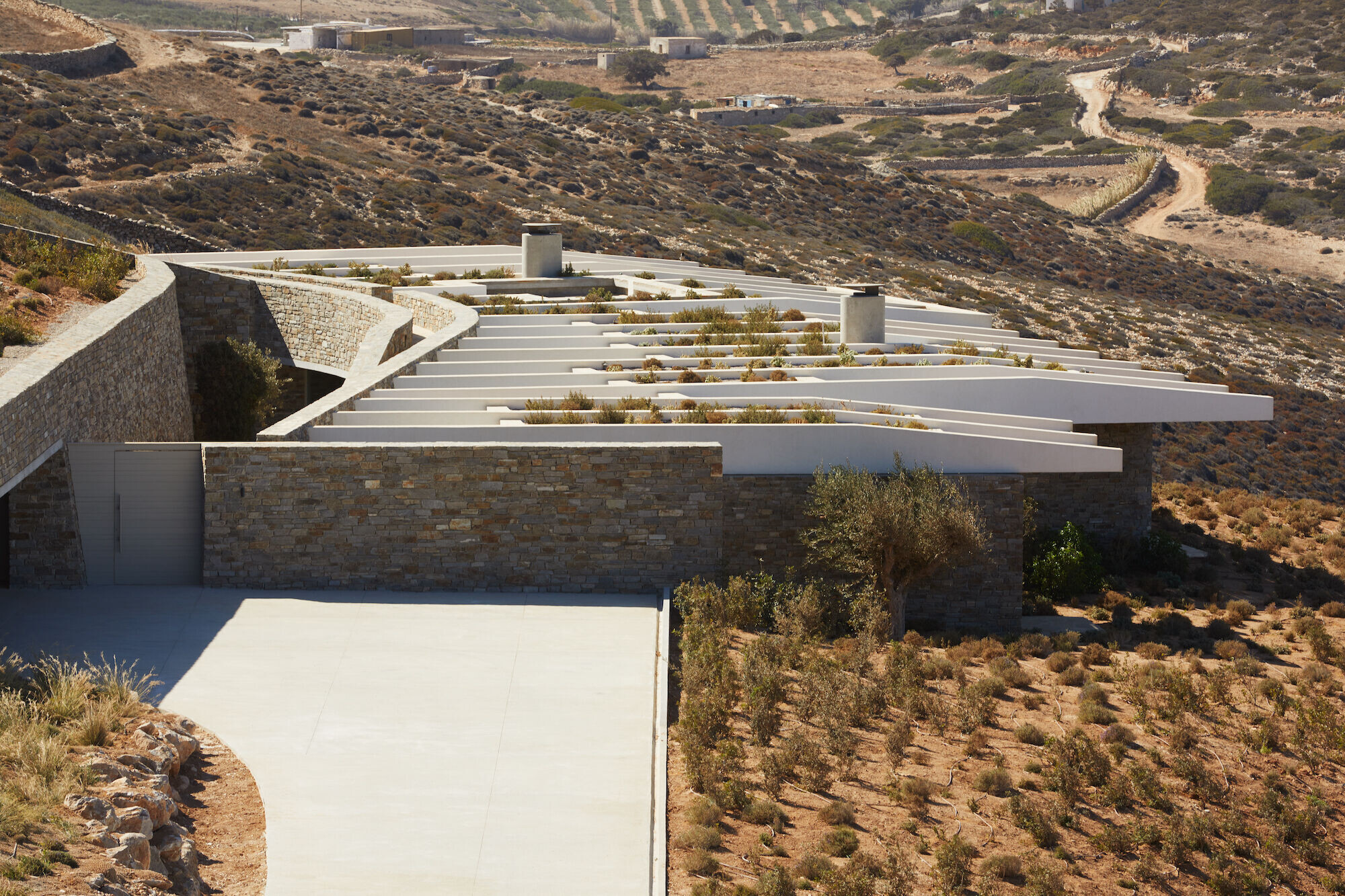
The site is positioned along a natural ridge in the topography, on the rugged northwest coast of Antiparos Island in the Cyclades. The site’s greatest challenge – its prominent location – becomes its greatest asset: a place to hide, or to be embedded in the terrain. The design of the house thus begins as a reading of landscape. It clings to the rock, anchored by a long, curving retaining wall, which closely follows the natural contours of the site. This “spine” of local stone, incorporates a sequence of subterranean spaces, including guest quarters, oriented to the sea and concealed from above by planted roofs. Jutting westward toward the sea from this rocky backbone, a series of cantilevered, inverted beams forms a “floating” pergola structure. As an archetypal outdoor living typology, the pergola is partially planted and is virtually the only element entirely distinct from the hillside.


Tucked beneath the superstructure, the main interiors of the house occupy the spaces in-between scattered wall volumes of various size, shape and materiality. Their sculptural spatial logic avoids the conventional articulation of “rooms” and recalls the fluidity of traditional Cycladic architecture. The unified plane of the exposed concrete ceiling, which is everywhere at a single level and without beams, allows the wall volumes to slip beyond the limits of interior space, as ceilings transform into pergolas. Sliding windows recede entirely into wall volumes, further merging indoors and outdoors. An intense pattern of solids and voids links the house together, like an archipelago of light and shadow.

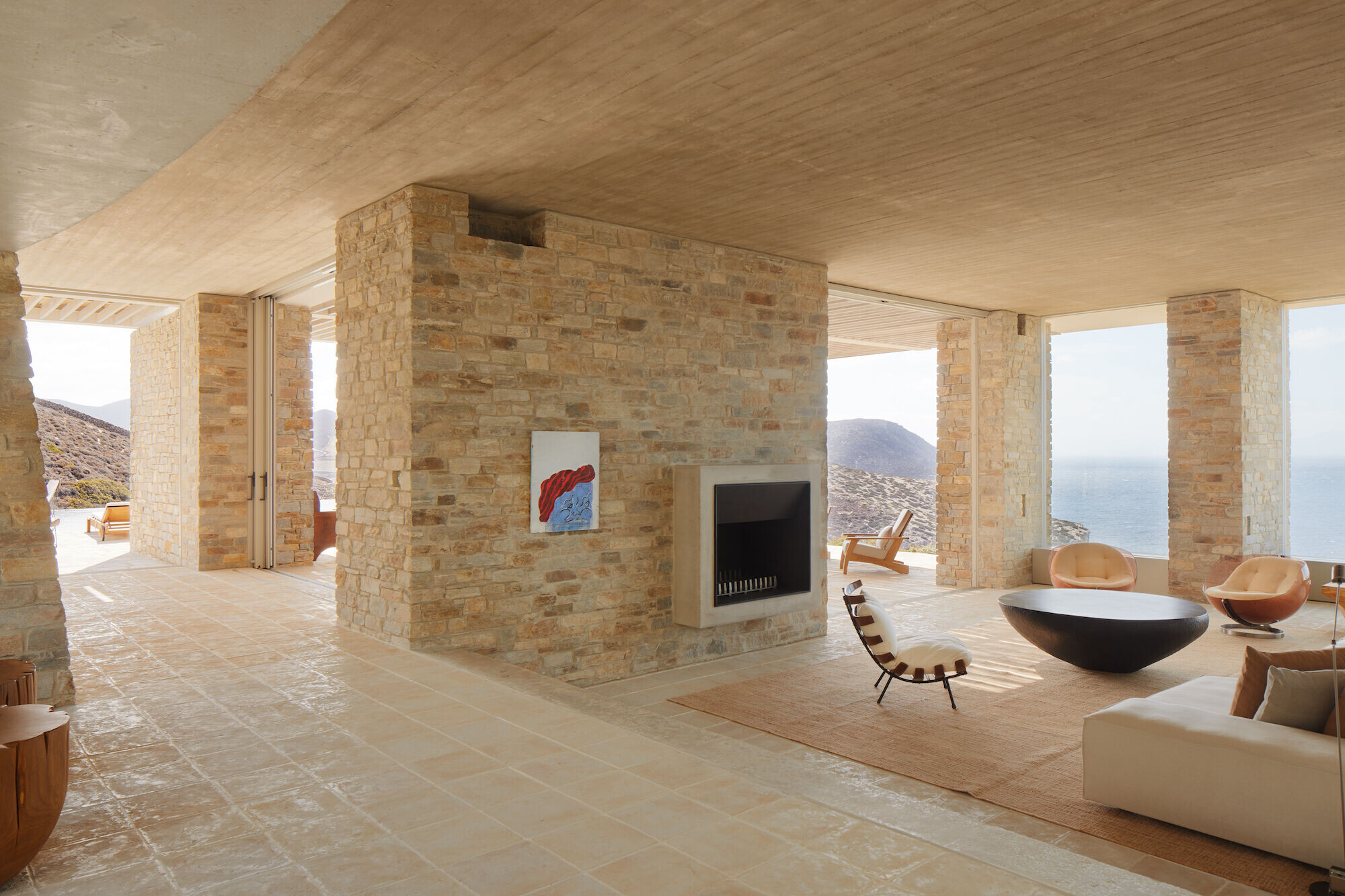
A vocabulary of “fragments” is supplemented by the “insertion” of autonomously shaped exposed concrete columns and numerous solid marble elements and pedestals, reminiscent of the historical spolia of traditional Greek settlements. Numerous programmed outdoor spaces link the main house to five separate guest quarters: a primary entry courtyard, a path over the house, a rooftop seating area, a secluded “Master” garden, a basement courtyard, an outdoor kitchen, three open showers and more.
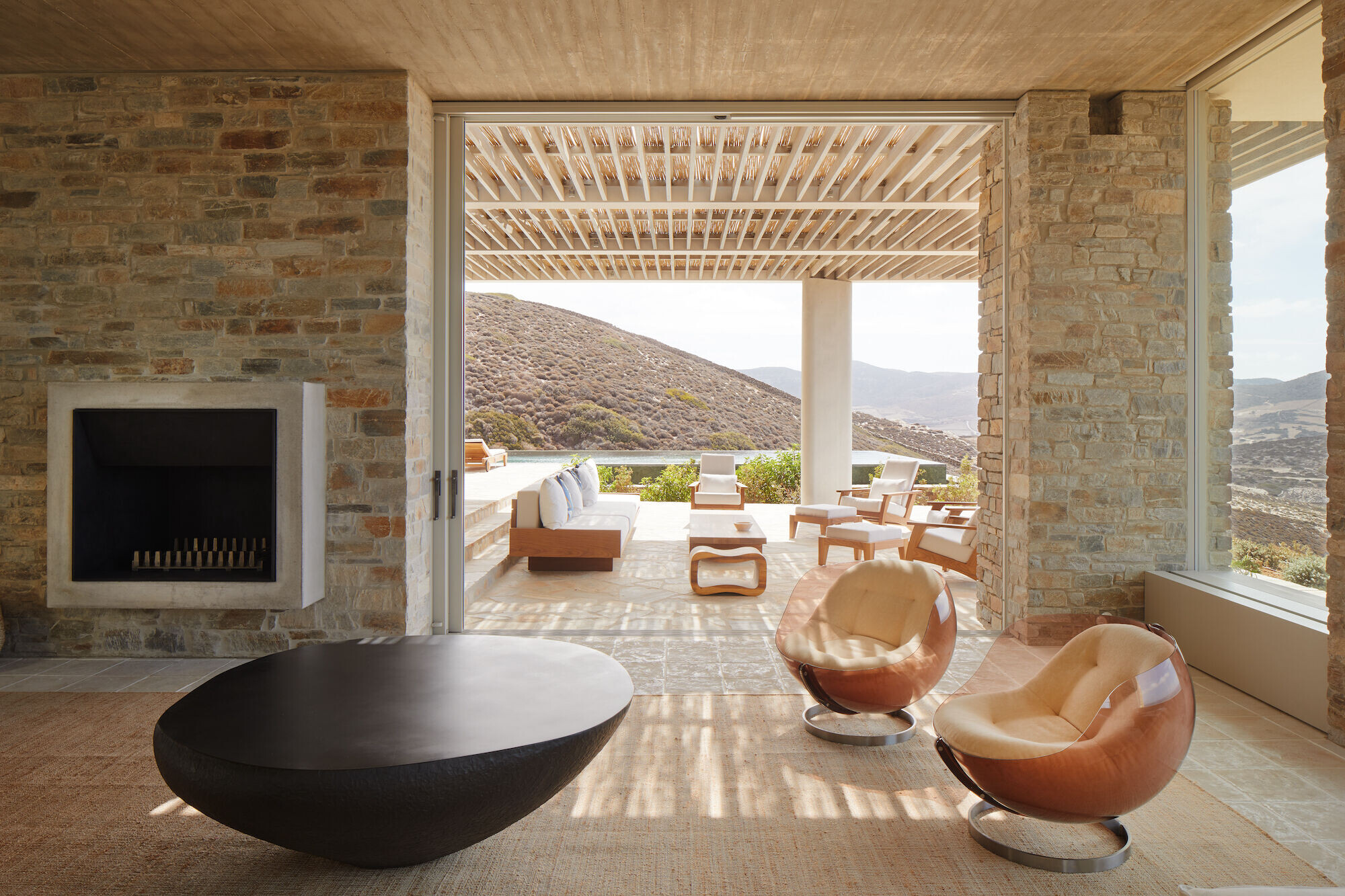
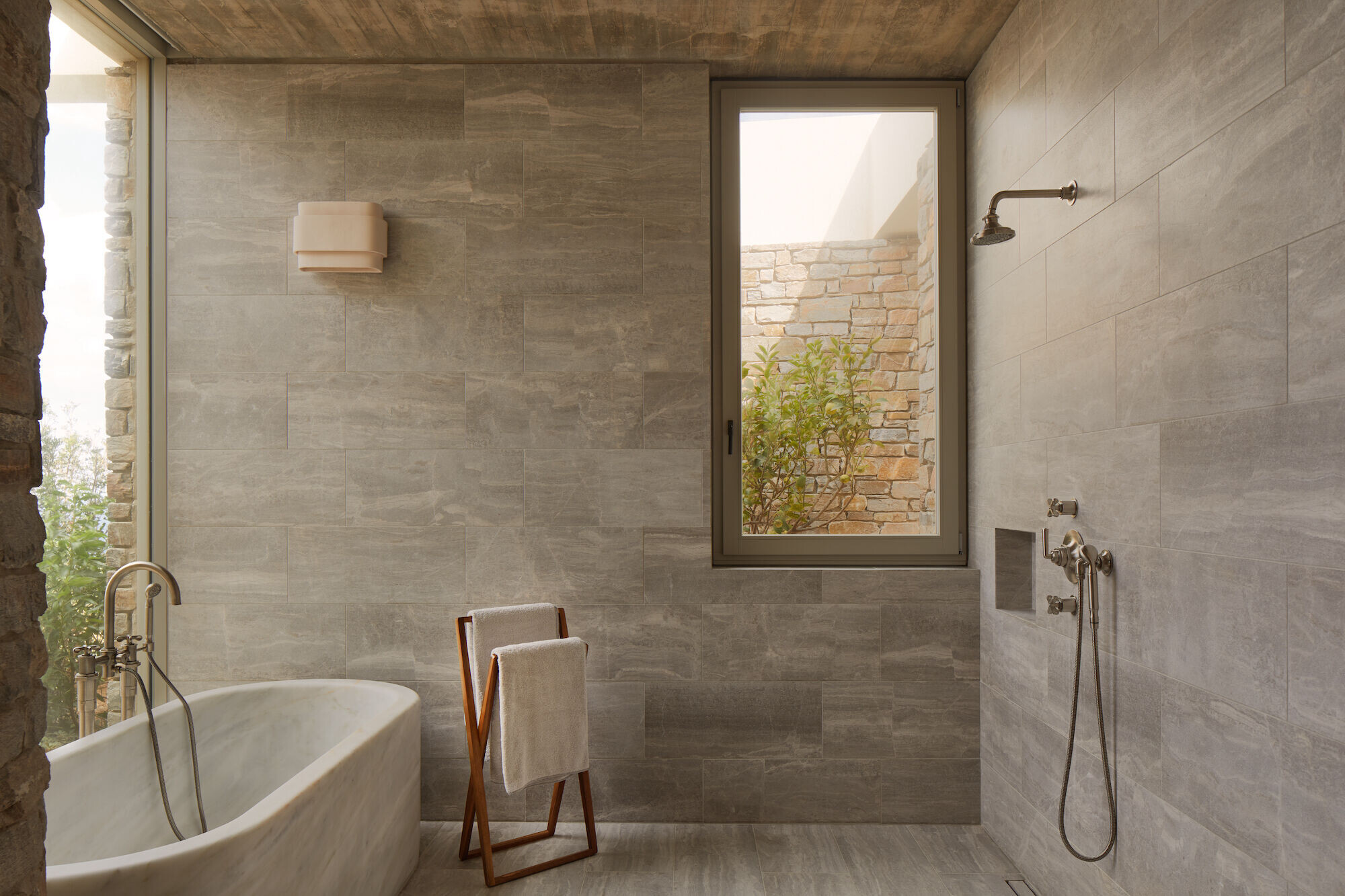
The experience of circulating through the house is that of “wandering” through a labyrinth, as in a Cycladic village, where unexpected views and hybrid morphologies continuously surprise the visitor. The house is about “movement”, carefully orchestrated to allow numerous users (owners, guests, staff) to inhabit the house simultaneously, with varying degrees of contact and separation.

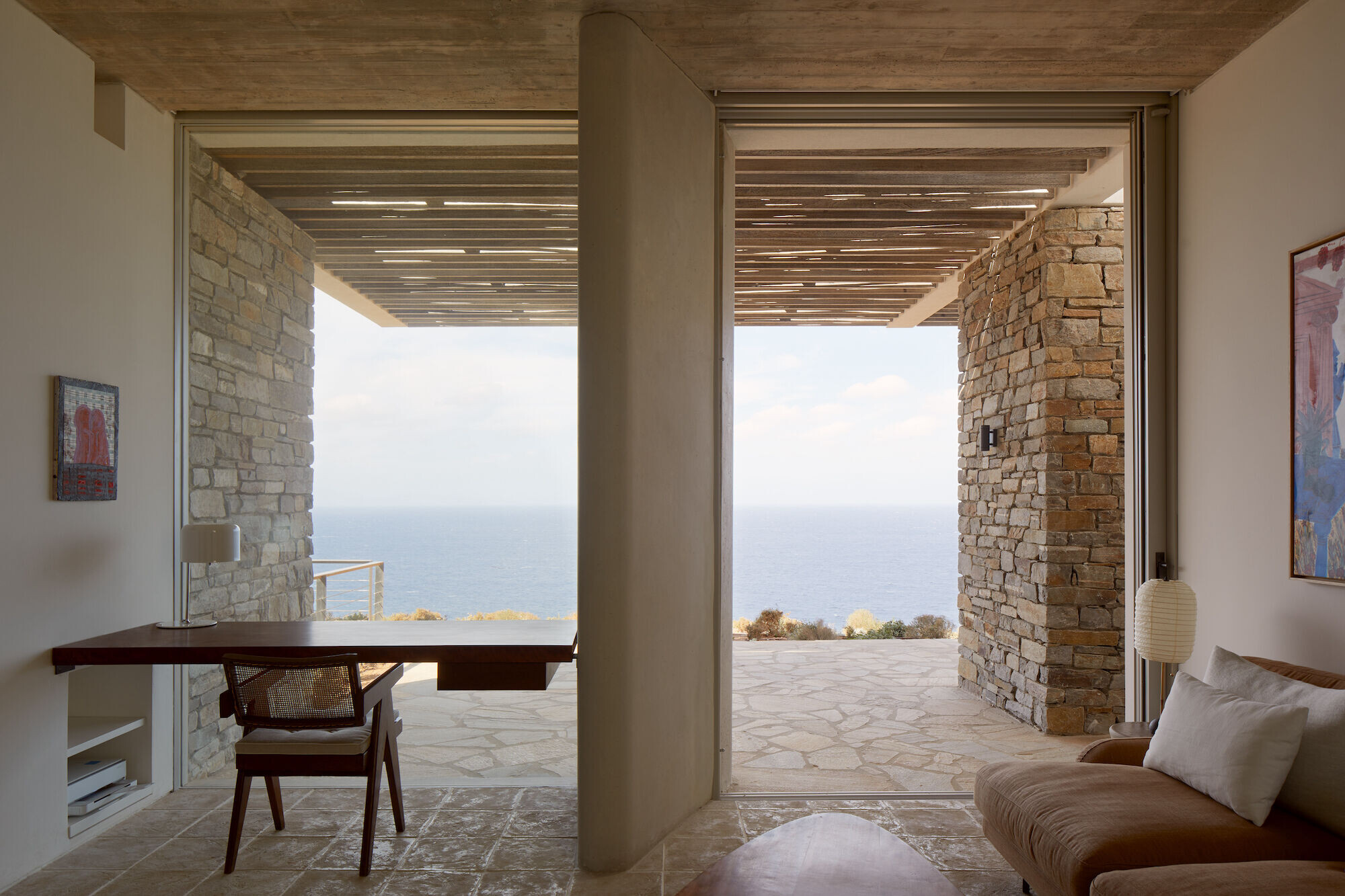
Particularly significant for sustainability, the extensive use of thermal mass reduces the reliance on mechanical cooling systems; while local materials, including stone, marble and cane, were prioritized wherever possible. Likewise, the planting plan consists of native flora. Furthermore, an in-depth wind study informed the placement and programming of the house, balancing the dual needs for shelter and extroversion.
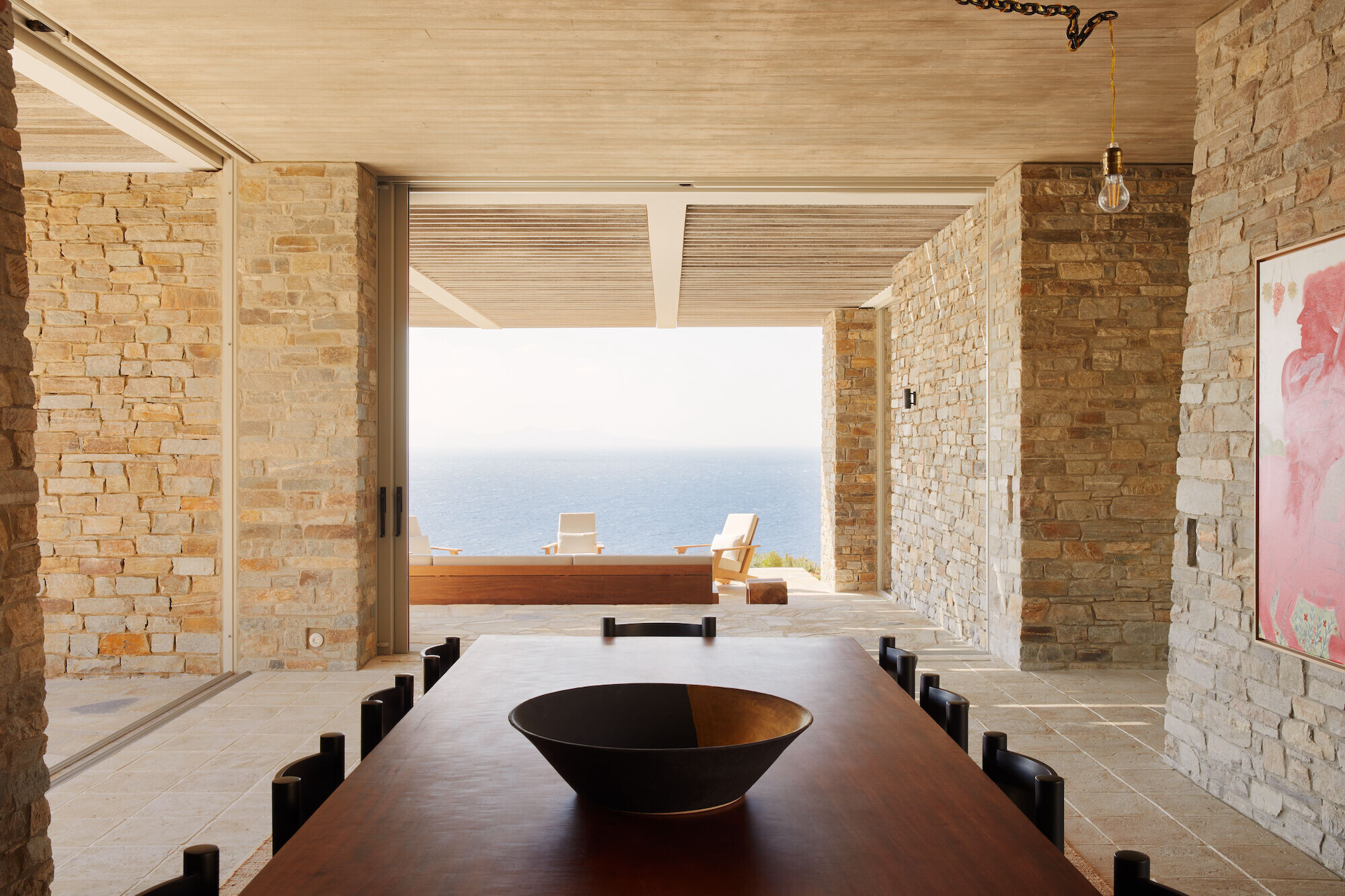
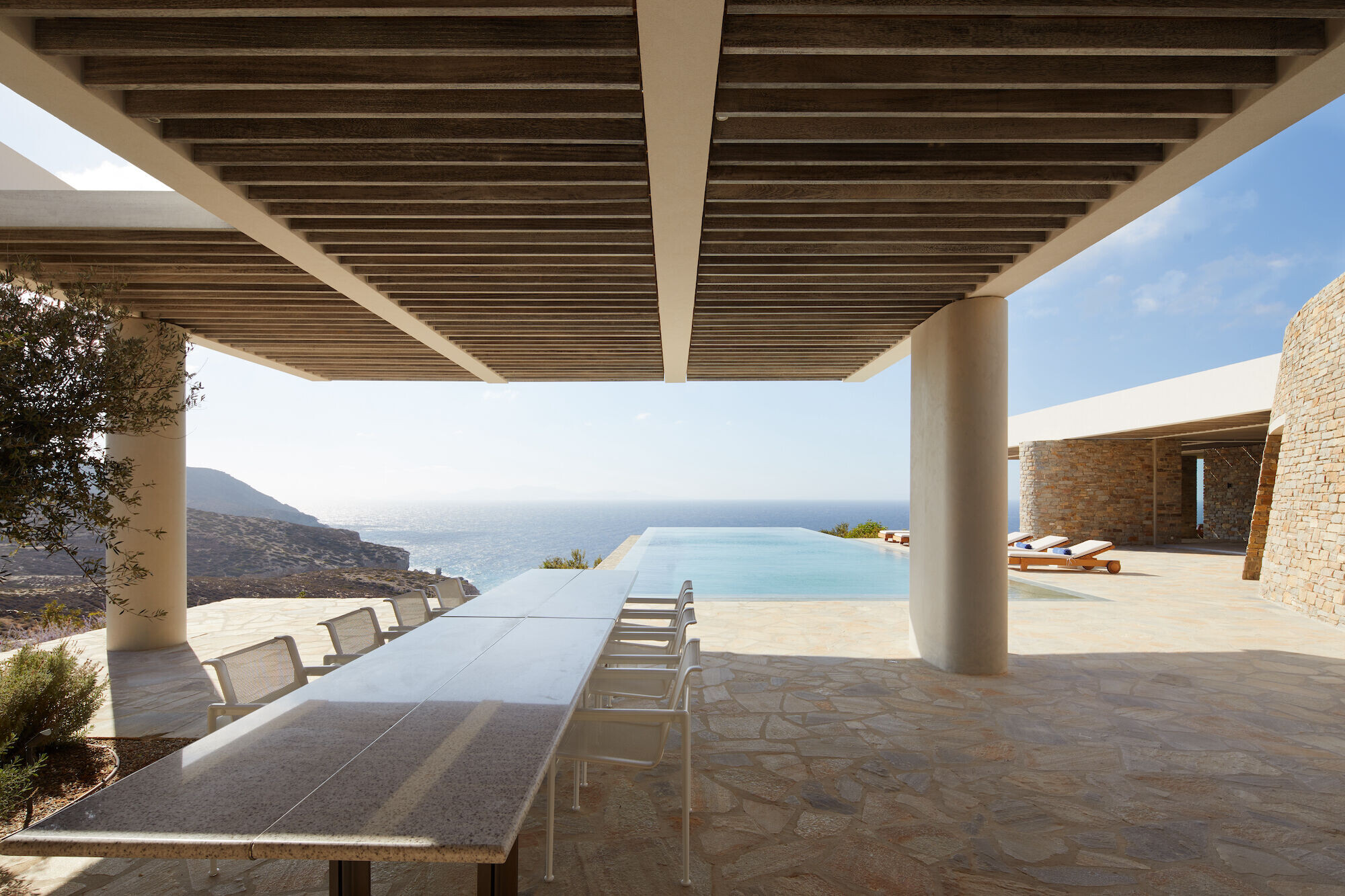
Team:
Architects: AREA, Architecture Research Athens
Styliani Daouti, Giorgos Mitroulias, Michaeljohn Raftopoulos
Associate architect: Kleoniki Lytra
Assistant architects: Eleni Zotou, Konstantinos Petropoulos
Intern: Ionas Mountogiannakis
Structural Engineer: Ioannis Mazis, ERISMA
Mechanical Engineer: PG Kamarinos Consulting Engineers
Landscape: Doxiadis+
Interior Design: Nelly Smets, Francois Marcq
Technical Consultants: Orestis Viggopoulos, Orestis Viggopoulos
Wind Simulation: NTUA, School of Mechanical Engineering
Photographer: Ed Reeve
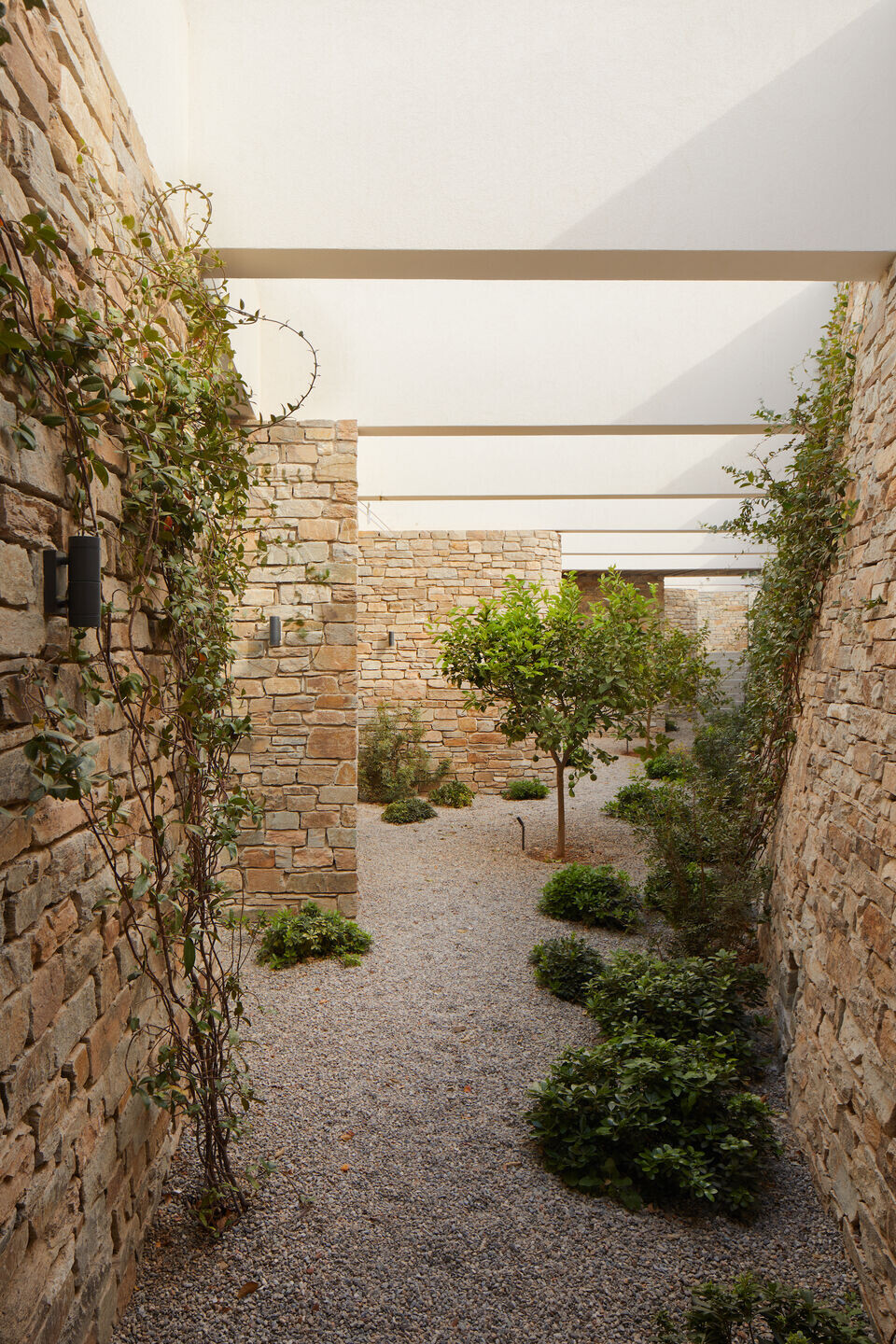
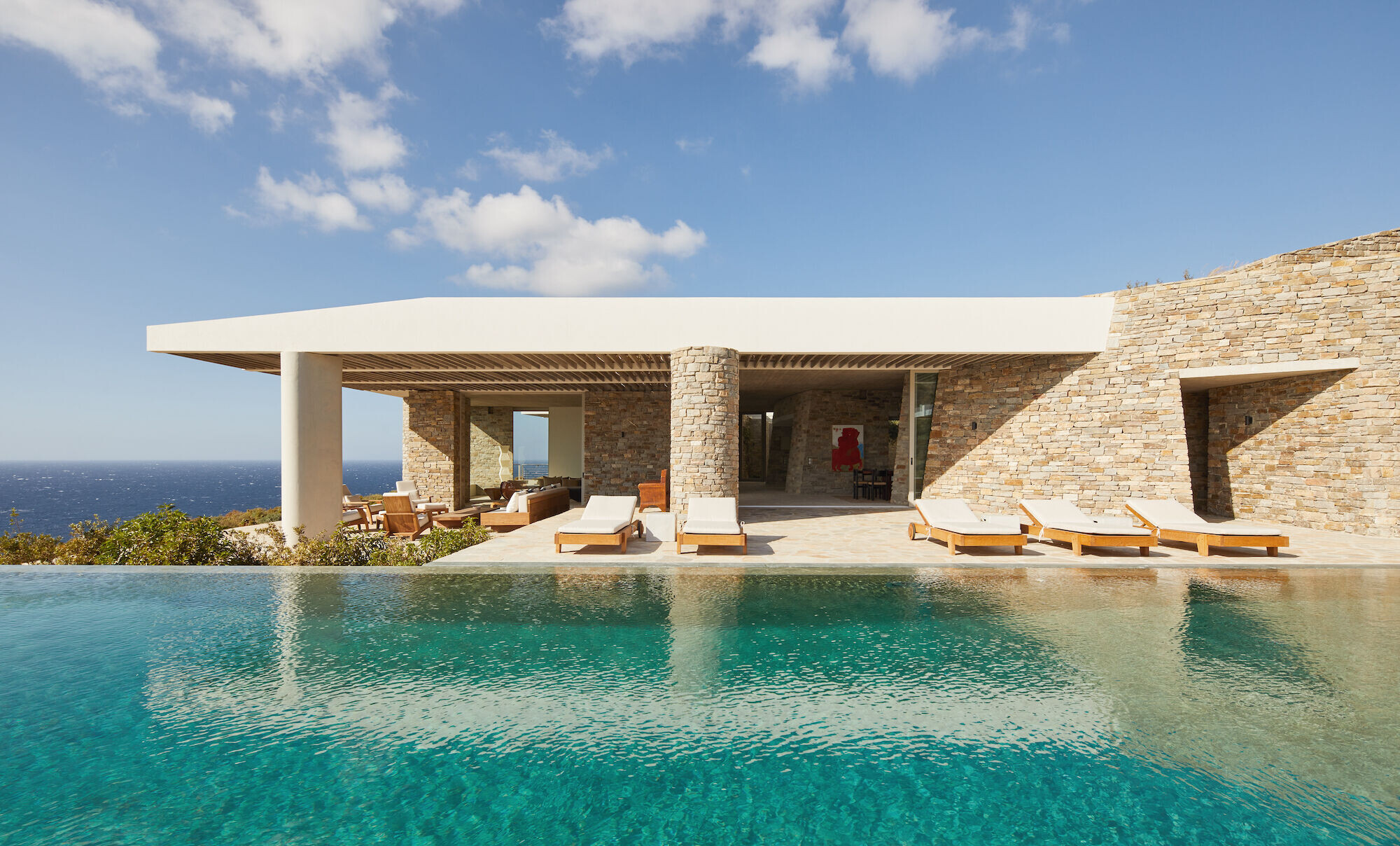
Materials Used:
Wood frame: Xatziantoniou O.E., EXPA S.A. (Carpenters Association of Paros)
Glass: Saint Gobain
Doors-Entrances: EXPA S.A. (Carpenters Association of Paros)
Wood doors & Sliding doors: PAFOS S.A.
Locksets & Pulls: SCHMIDT & Cie SAS, Paris (custom); P. Bisschop GmbH
Cabinetwork&woodwork: PAFOS S.A.
Paneling: Shinnoki panels (wardrobe interiors)
Solid surfacing: Marble cladding by DELTA MARBLE
Floor and wall tile: custom terra cotta tiles by Cotto Etrusco /Materia+ s.r.l.
Resilient flooring: Waxed concrete floor by Square Design
Office furniture: Daniel and Georges De Belder
Chairs: Charlotte Perriand (dining room),
Boris Tabacoff (living room),
Jeanneret (outdoor),
Harry Bunnell, Westport Chair (entrance)
Tables: Galerie Kreo, Guillaume Bardet (living room)
Daniel and Georges De Belder (dining room)
Charlotte Perriand (study room)
Upholstery: Natural fiber upholstery by CMO Paris (opening panels at wardrobes)
Other furniture: Solid marble sinks and bathtubs by DELTA MARBLE
Sofas: Living Divani, Piero Lissoni (living room)
Gubi, Flaneur-2 seater (study room)
Stools: BassamFellows, Tractor Stool (kitchen)
Interior ambient lighting: Isamu Noguchi, Akari UF4-L8, two-piece (living room)
Lumina, Daphine Terra (living room)
Gino Sarfatti, Model 237/2 (living room)
Franz West, Hanging Lamp (dining room)
Serax, Anita Le Grelle, Louis (master bathroom)
Downlights: Bullet Hole Out Small by 100% LIGHT
Exterior: NYCHE (Livorno XL), 100% LIGHT (Mento Round)
Sanitary fixtures / hardwares: WATERWORKS, Devon&Devon, Nicolazzi
