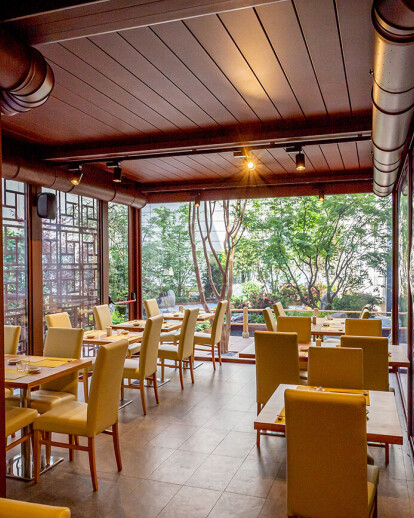Enclosed among the modern skyscrapers in the centre of Milan, the zen garden of the Japanese restaurant Basara represents the ideal oriental oasis of calm and wellness for a gourmet break. An unexpected and harmonious location, where a special Bioclimatic Vision pergola by Pratic welcomes guests.
During the design of its new Milanese restaurant, the Basara restaurant has opted to take advantage of the large outdoor courtyard, using it as a charming open air room with a distinctly Japanese style. For the use in all weather conditions, the outdoor space needed a protected structure, able to fit naturally into the context of the zen garden and, at the same time, communicate with the internal rooms of the restaurant, allowing guests easy and comfortable access to the pergola. A totally customized creation, for which the restaurant relied on the experience of Pratic and its retailer Spazi Più, which gave life to an innovative solution able to rationalize the spaces of the outdoor environment.
In fact, the courtyard had an irregular floor plan, as well as a raised floor compared to the entrance of the restaurant, obtained through the installation of a scenic platform set overlooking an artificial lake. Through a detailed design it has been possible to create an original structure composed of four different sized modules placed side by side which, when placed next to the facade of the building, create a protected corridor that leads from the restaurant to the pergola.
A special fixed roof was then designed to shield this joining module from possible rainwater infiltration and avoid stagnation due to the pavement level differences. The remaining three modules, on the other hand, have a roof with aluminum blades that can be rotated up to 140 degrees to modulate shading and natural air circulation. When closed, Vision’s blades protect the environment below from poor weather by draining rainwater through the gutters hidden inside the structure.
In this location with its refined aesthetics and technological essence, there has been an addition of about forty more seats, where guests can sit during every season to enjoy the unique comfort offered by the original zen setting. The pergolas are in fact equipped with T-Box perimeter tents with Cristal PVC fabric, an airtight cover that not only protects the internal environment from the weather, but also allows the ideal temperature inside the pergola to be maintained; heated in this case by a system with perforated pipes that run along the perimeter of the structure.
Of particular importance is the detail of the color. Vision is tinged with a Corten shade, warm and welcoming, which masterfully reflects the natural colors and allows the structure to interact with the green context of the location. Thanks to the collaboration of architects and designers, Pratic’s Colours Collection offers a selection of about forty trendy colors, whose quality is guaranteed by Qualicoat certification for their excellent resistance to UV rays, salt, and humidity. Classic colors, but also colors inspired by the earth, for an impeccable and eco-friendly coating that Pratic takes care of in its new plant with zero environmental impact.
The side panels in shaped sheet metal that reproduce the geometric pattern of the small side gate complete the installation. A touch of harmony and elegance that confirms the versatility of Pratic outdoor structures and their ability to accommodate any type of customization with style.

































