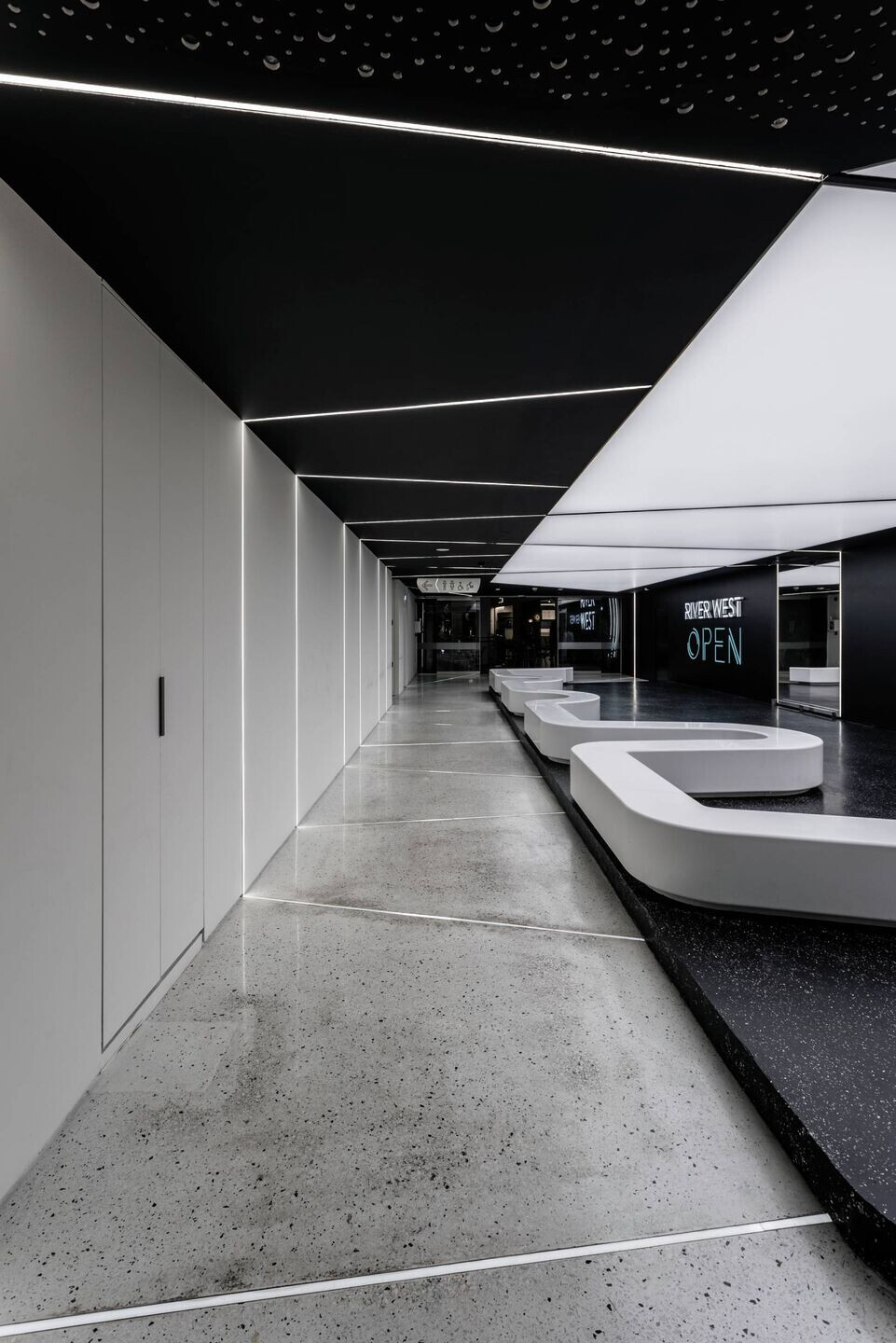The project concerns the design of the connection zone of the existing shopping center "RIVER WEST" with the new expansion area "RIVER WEST OPEN" on the ground floor and first floor, along with the remodeling of the parking area to create new shops flanked by traffic areas pedestrians.
The new design of the connection zone is an aesthetic and functional upgrade in the transition area from the closed River West shopping center to the new River West Open extension. The surface of the intervention concerns the section defined from the back of the elevator core to the interior of the corridors, which until now led to the supply area on the ground floor and the common sanitary spaces on the first floor.
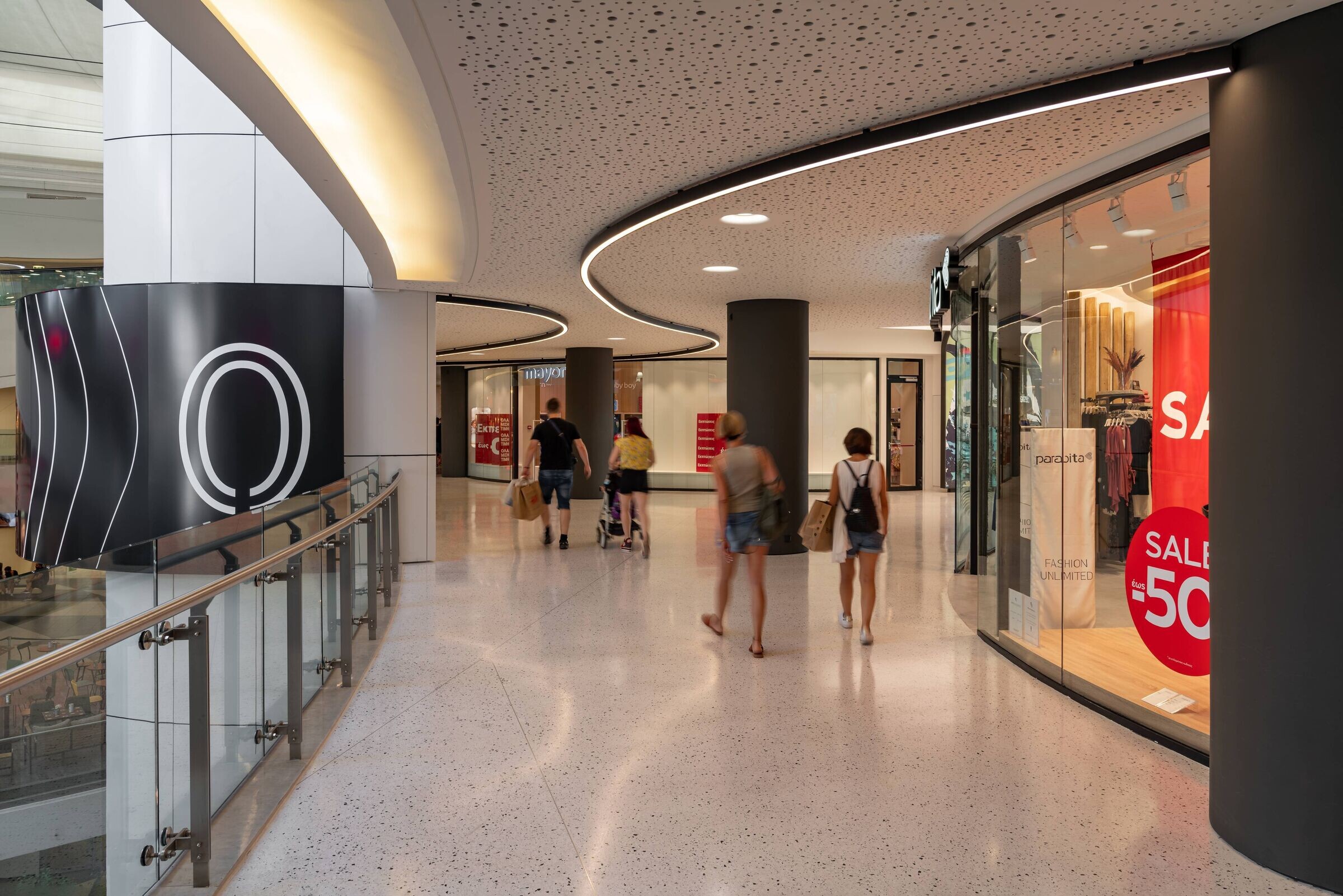
The visitors pass to the new extension and vice versa through the connection zone. For this reason, an effort was made to mark this space from the entrance of the public to the shopping mall, to guide the flow of visitors to and from the extension. The diverse design approach with a modern architectural vocabulary was attempted, as it was created to "bind" the extension with the identity and geometry of the River West atrium.
In these contexts, the two-tone white with black details were applied, which is present in the new commercial identity. The approach was made with an abstract and at the same time dynamic design line so that the space looks modern and it invites the eye and visitors from all levels and areas of approach.
It is necessary to mention that the intervention in the transition area of the first floor unfolded in two different time and design phases, as the boundaries of the store were modified.
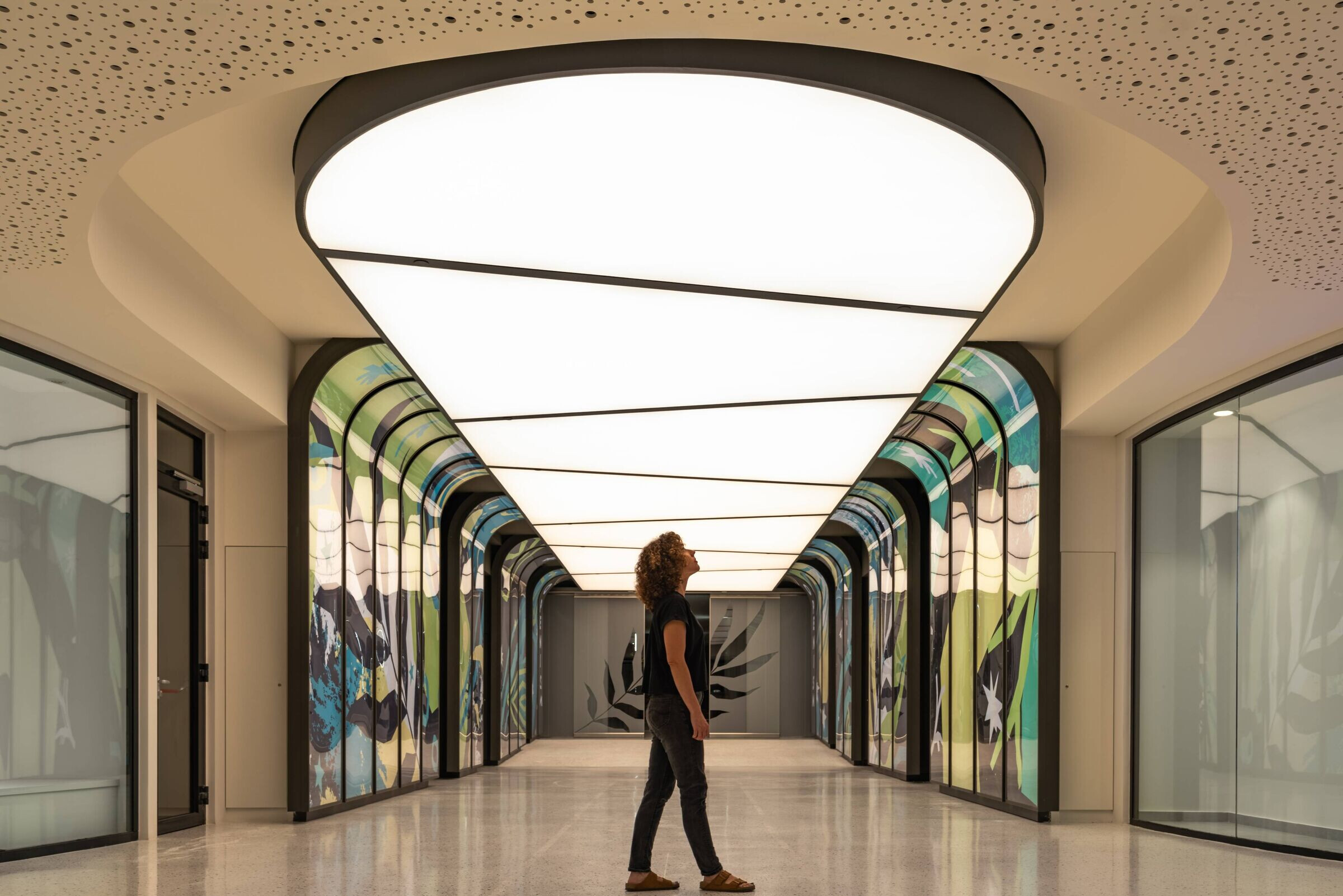
On the ground floor, before today's intervention, the floor was made of ceramic tile, two-colored, with a "random" checkered geometric pattern. In the part of the intervention, the surface was replaced by a new cast floor, which, while it has a clear differentiation, gives the impression that it has some continuity with the existing one.
Fine-grained mosaic was selected. The expansion joints were formed in checkered grooves and inox blades replaced the main ones. The new intervention differs from the existing one with a simple vocabulary that contributes to a clear reading of the markings placed on either side of the corridor.
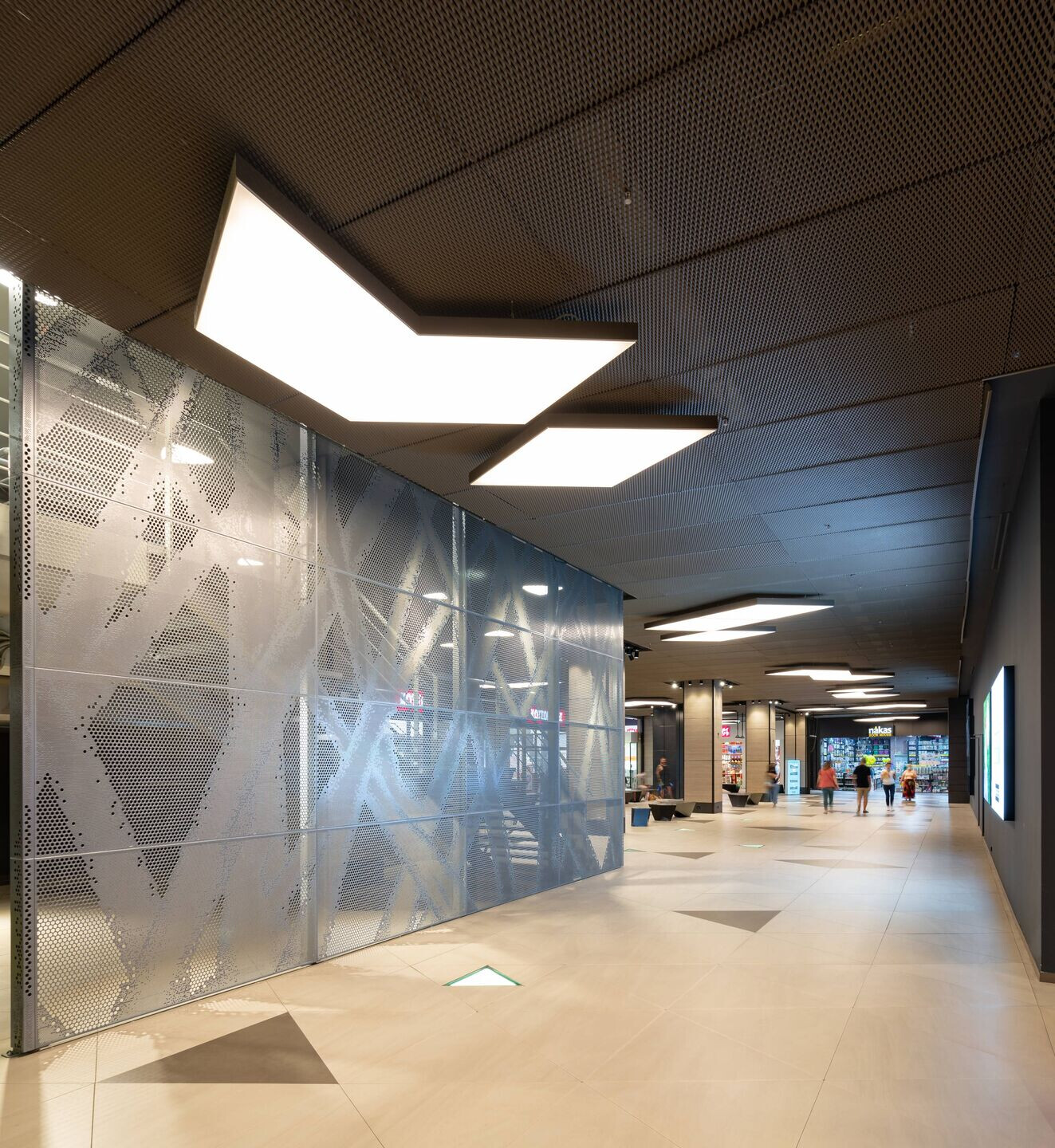
In an attempt to transfer the quality of the outdoor lighting to the interior of the mall, a light structure was built on the main axis of the transition zone and especially on the ceiling of the corridor, which occupied most of the elevation. It is punctuated by oblique black lines in correspondence with those of the floor.
The inner contour and the entire elevated part surrounding the elastic roof is covered in black, thus emphasizing the curved outline of the luminous structure. Near the elevators hangs a continuous curved lighting strip in the form of a monopod extending on either side of the transition zone that signals and hints at the new intervention inviting visitors to the Riverwest Open.
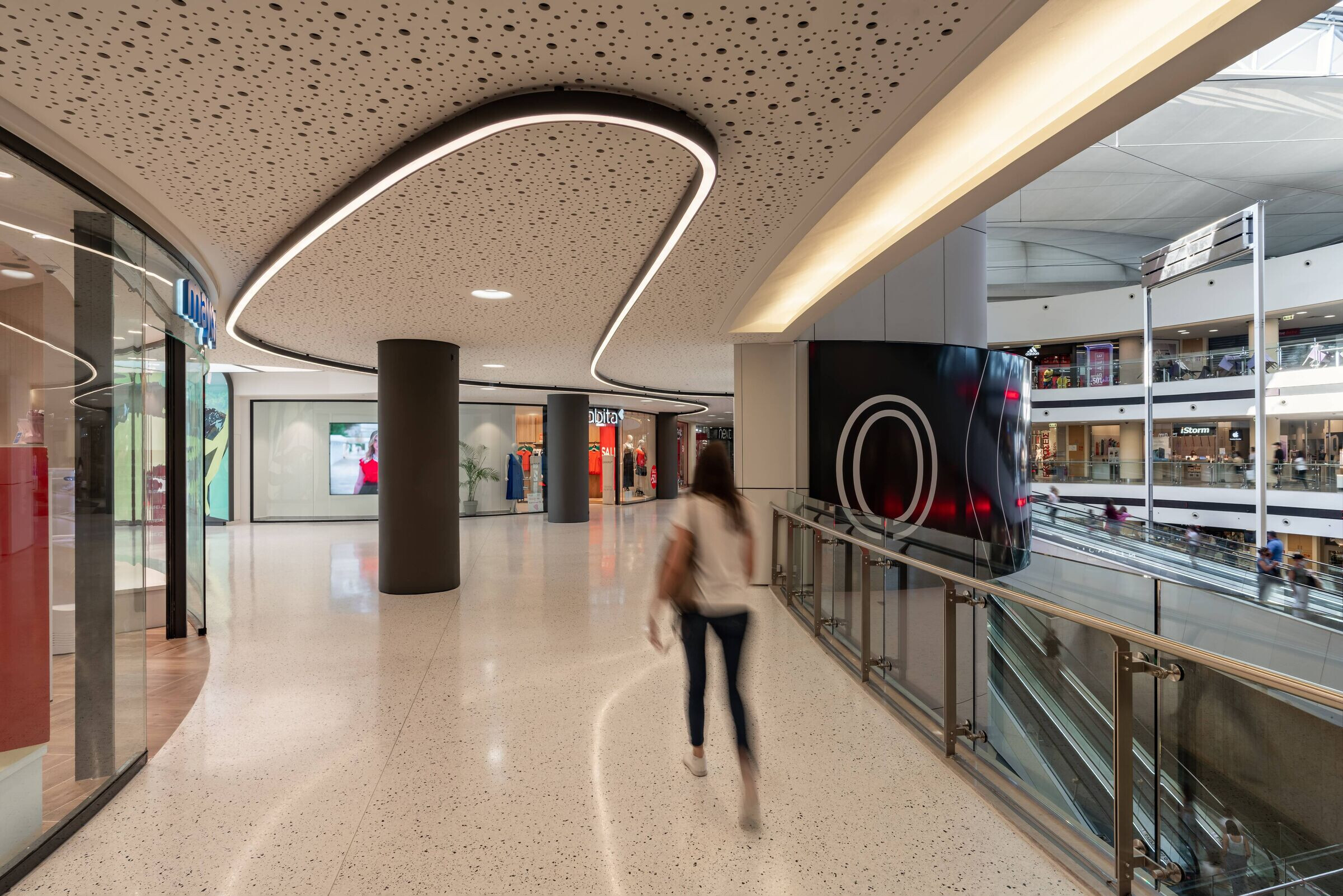
The lateral surfaces of the stores, which placed on either side of the corridor, are softened, turning the glass windows into a curve, thus facilitating the flows and widening the transition zone in the meanwhile. Vertical lightboxes are placed next to the corridor, which illuminate the space and carries signage related to the extension's stores or display advertising and informational messages. Similarly, for visitors walking at River West Open, light boxes have been placed on the ground floor and stickers (environmental graphics) on the upper floor to facilitate the marking and promotion of the shops.
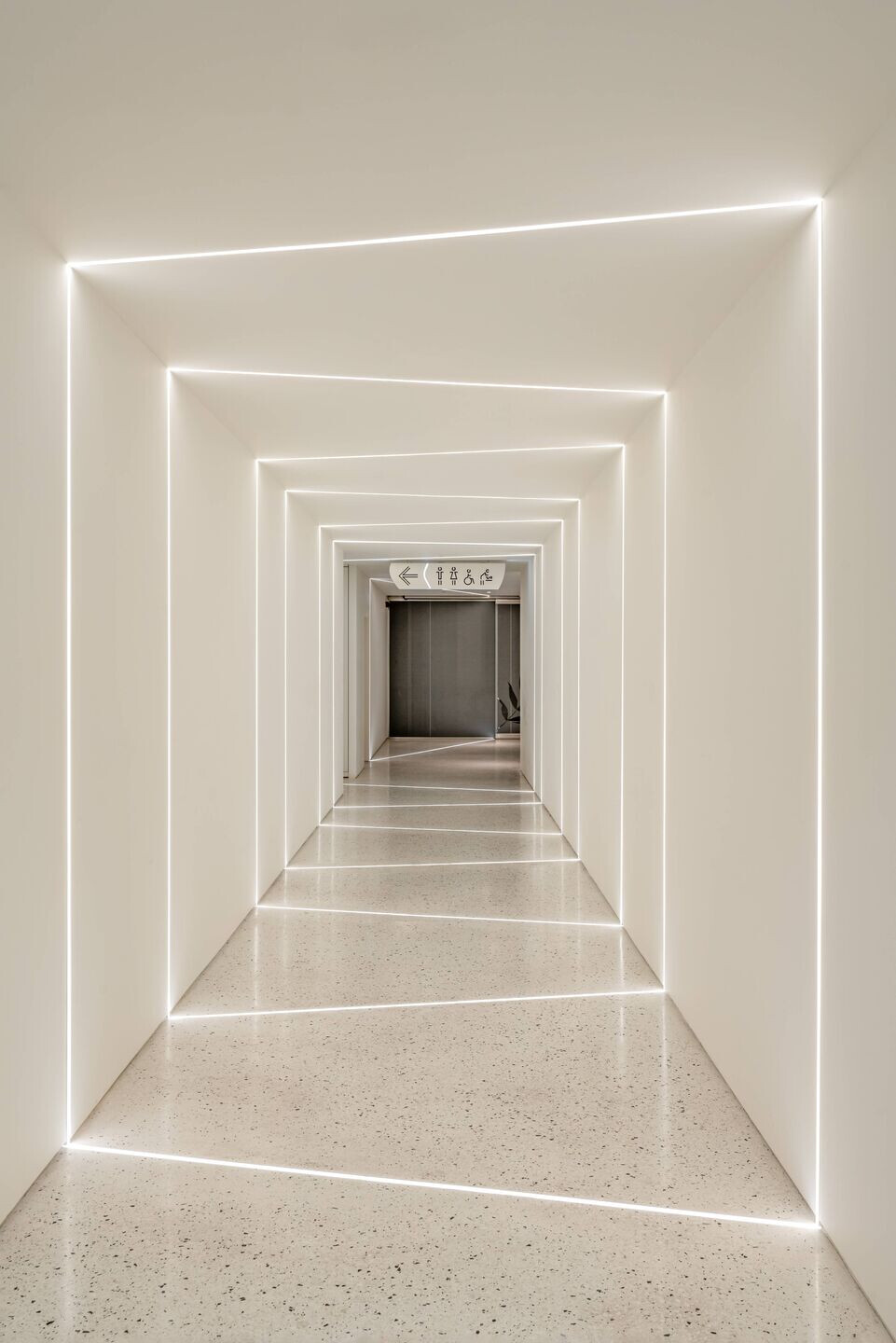
On the level of the first floor of the connection zone, two separate intervention phases took place. Initially, the public corridor was limited by the width of the existing one. To change its atmosphere and limit the sense of length, a spiral of successive light frames was designed that enriches the feeling of a gate with a duration that gives interest to the narrow corridor. The end of the corridor is the area where the space is widened to allow unobstructed and natural diagonal movement for the visitors toward the new exterior of the extension wing.
With the receding of the store boundary, the common area expands. The existing floor of the intervention area was preserved. The only intervention to this is its cleaning and the application of waterproof varnish for maintenance and protection. To avoid the reconstruction of a cast floor, which would have a high probability of two-tone, the solution of creating a raised platform was chosen.
The new raised floor was formed with a final coating of a uniform black matte polyurethane paint with gray flakes at a level of 17 cm above the existing floor.
The bright lines existing in the mall's cast floor were mentally extended to the new raised one. Then they climb up the vertical wall - the new boundary of the shop and from there to part of the roof. In this way, the existing logic of the kaleidoscope is preserved and redefined in the newly expanded study area.
Moreover, a bright elastic roof was designed. This is interrupted by black lines in continuation of the oblique light engravings that were originally there and were part of the "kaleidoscope". Thus, the contrasts were intensified with the use of white and black. Large surfaces were covered with mirrors to emphasize the play of diagonal cuts.
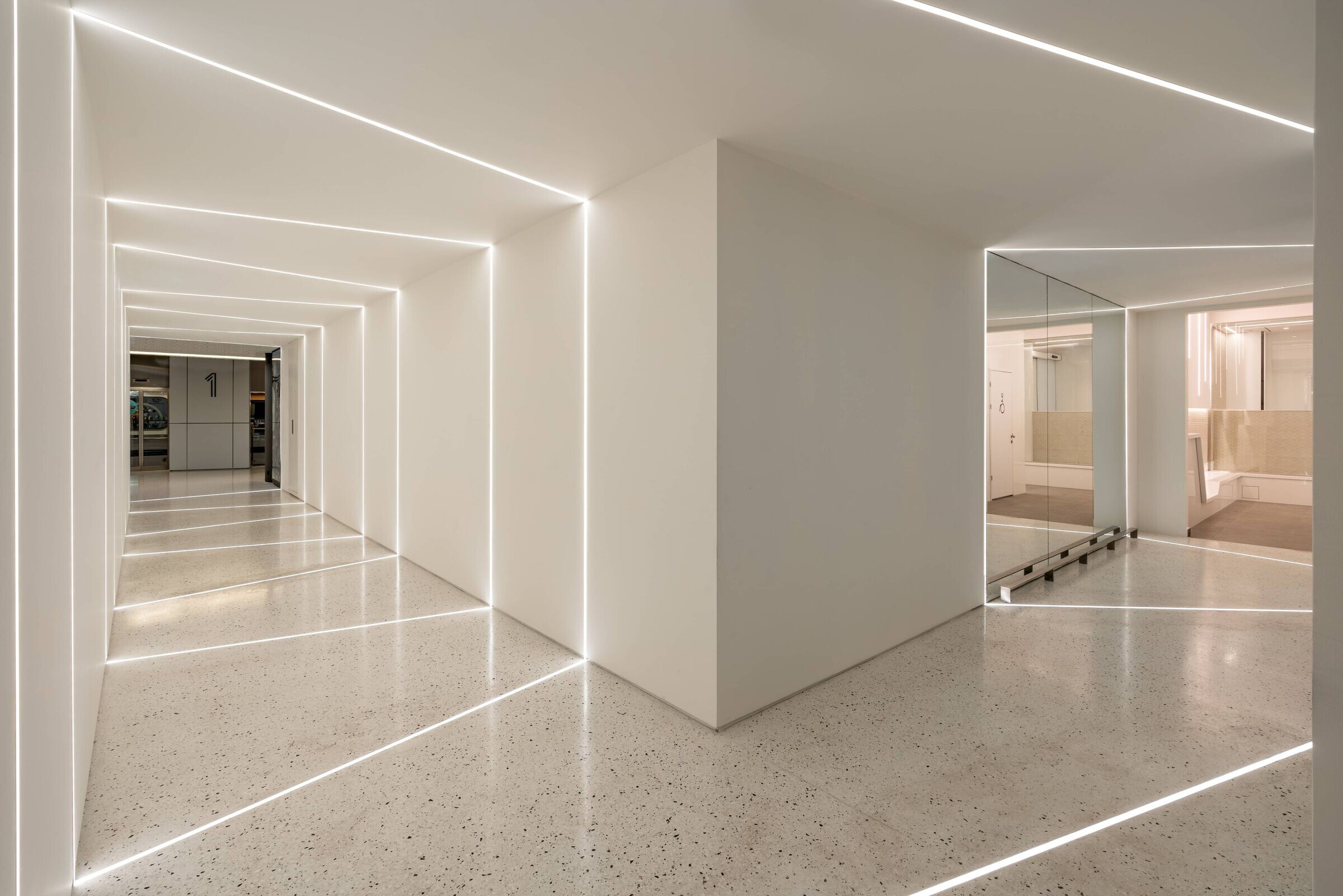
On the new floor is a single, linear living room made of white acrylic material, with a metal support frame. The shape of the living room is irregular with curved lines and resembles a ribbon that unfolds in the space.
At the A basement level, the purpose was not only the new creation of movement areas that both allow access to new store areas but also to orient the visitors from the parking areas to the shopping center.
It was important for the space to acquire its own commercial and architectural identity capable of distinguishing itself and allowing the visitor to discern a common conceptual continuity.
Even the garage with the new underground commercial area was differentiated. Special care was given to the new flooring to constitute a smooth transition from the architectural vocabulary that prevails in the floor of the existing commercial space, but also to refer to a different geometric design approach. Triangular tiles in two shades were located, while in some parts of them were placed inset triangular-shaped floor lamps with alternating lighting. The lighting in the basement area was strengthened to orient the visitor towards the new commercial spaces.
Polygonal lamps with diffused elastic membranes were suspended under the perforated metal ceiling. The choice of geometry subtly relates them to the checkered patterns of the floor thus creating a common architectural vocabulary.

Team:
Architects: Vikelas Architects
Concept Design in collaboration with: DNE ARCHITECTS
Lighting Designer : Matina Magklara
Photographer: Spyros Hound & Gavriil Papadiotis
