The residents of this grand house in the Withrow park area of Toronto were looking to replace their existing rear addition that was in need of repair. The challenge was to design a beautiful, yet durable replacement. The solution was a modern structure housed in a high performance building envelope with a fine balance of industrial and natural building materials.
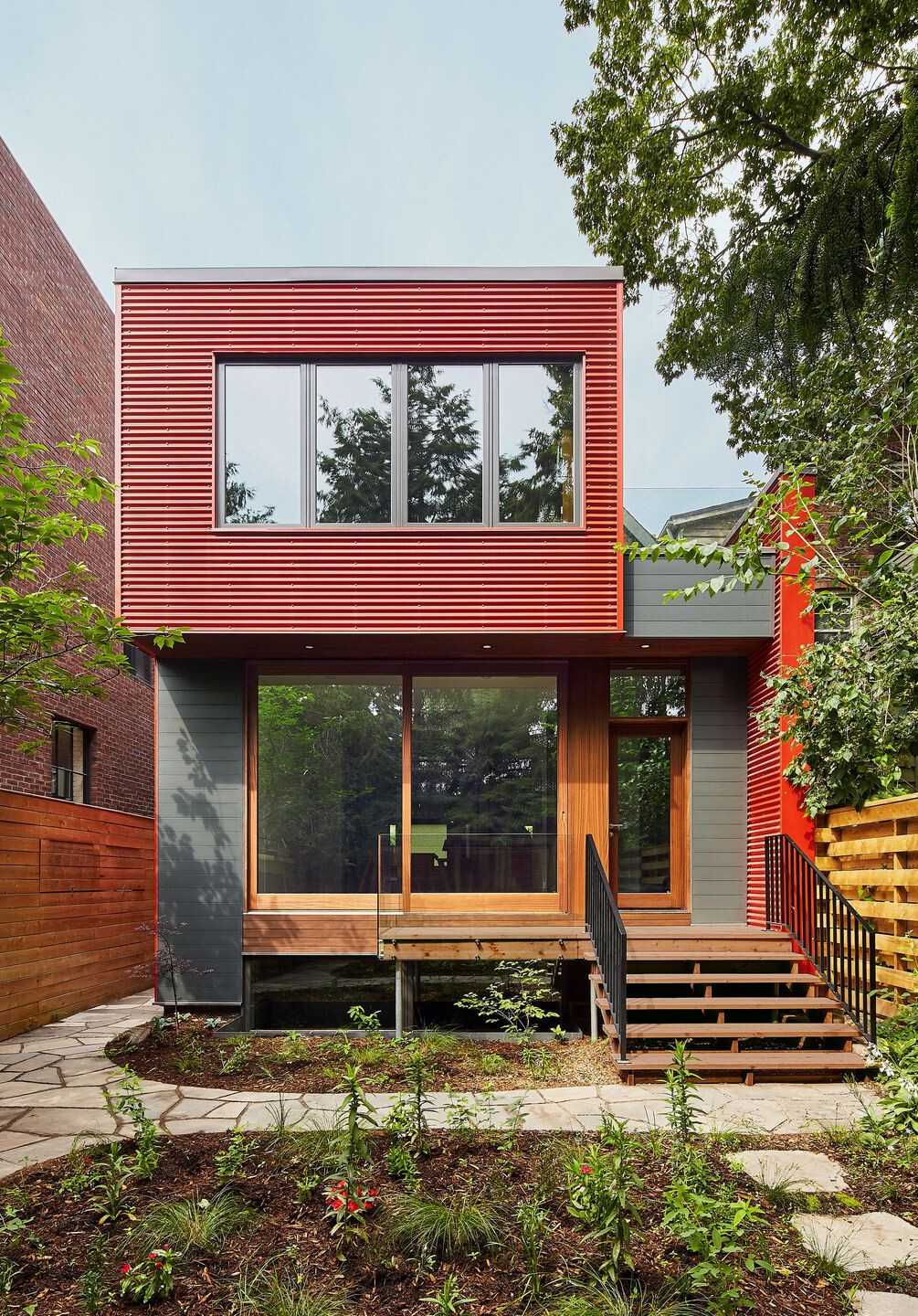
What was the brief?
To design a new, two storey addition for a family of five that would stand the test of time architecturally and functionally.
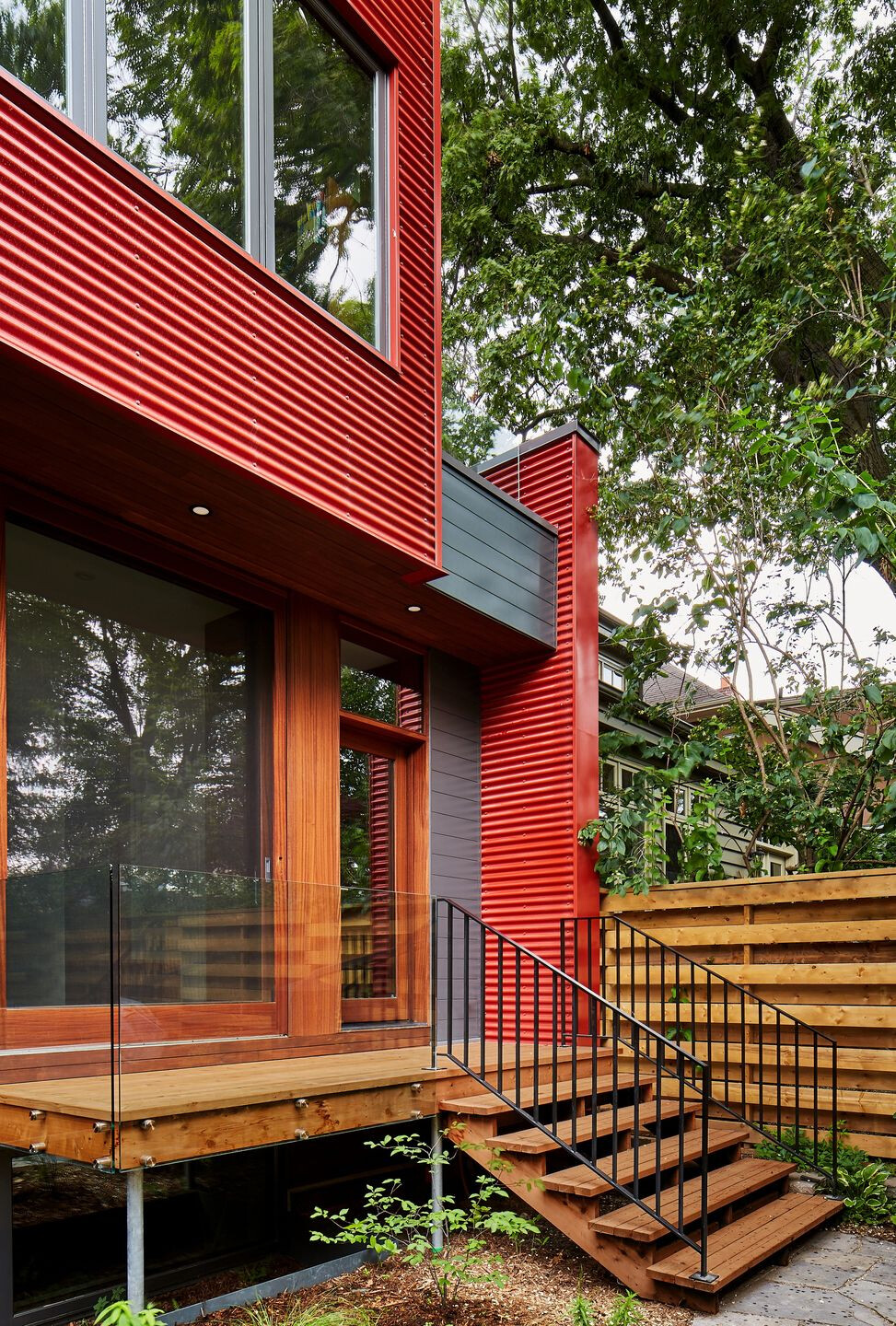
What were the key challenges?
We were asked to design a beautiful, yet durable replacement for the old addition. The clients were looking for low maintenance, high performance solutions more commonly offered by industrial or commericial building materials. A key challenge was how to integrate this with more tactile and natural features of residential design.
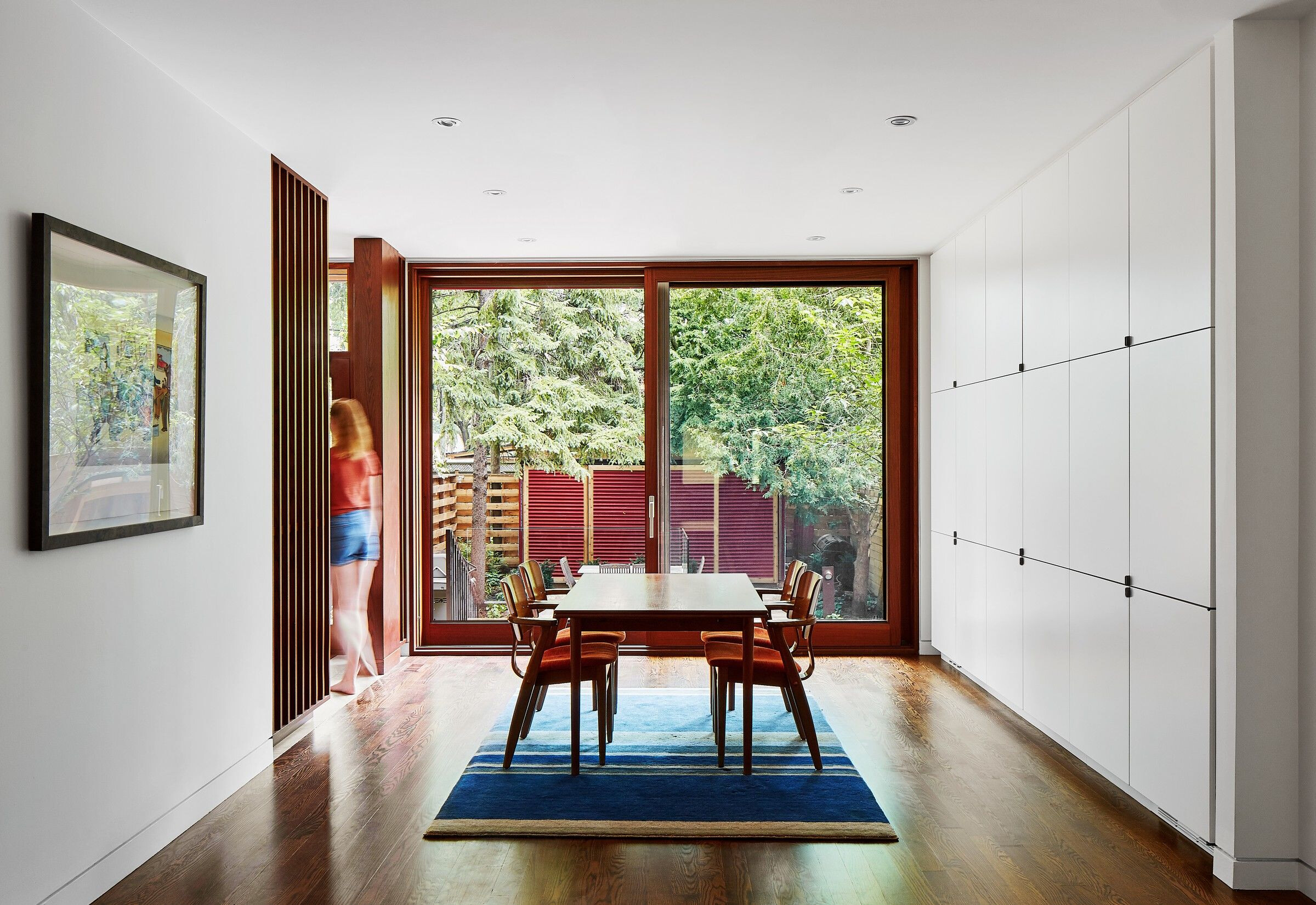
What were the solutions?
The solution was a modern structure housed in a high performance building envelope with a fine balance of industrial and natural building materials. A strongly defined red metal cube overhangs the ground floor and protects more delicate and tactile elements where large sliding doors open to a protected garden. Key products used: Industrial corrugated red metal siding by Agway metals is paired with finely crafted custom sapele wood lift and slide doors by Bauhaus Windows and Doors. These two very contrasting materials are married together by their warm colour tones.
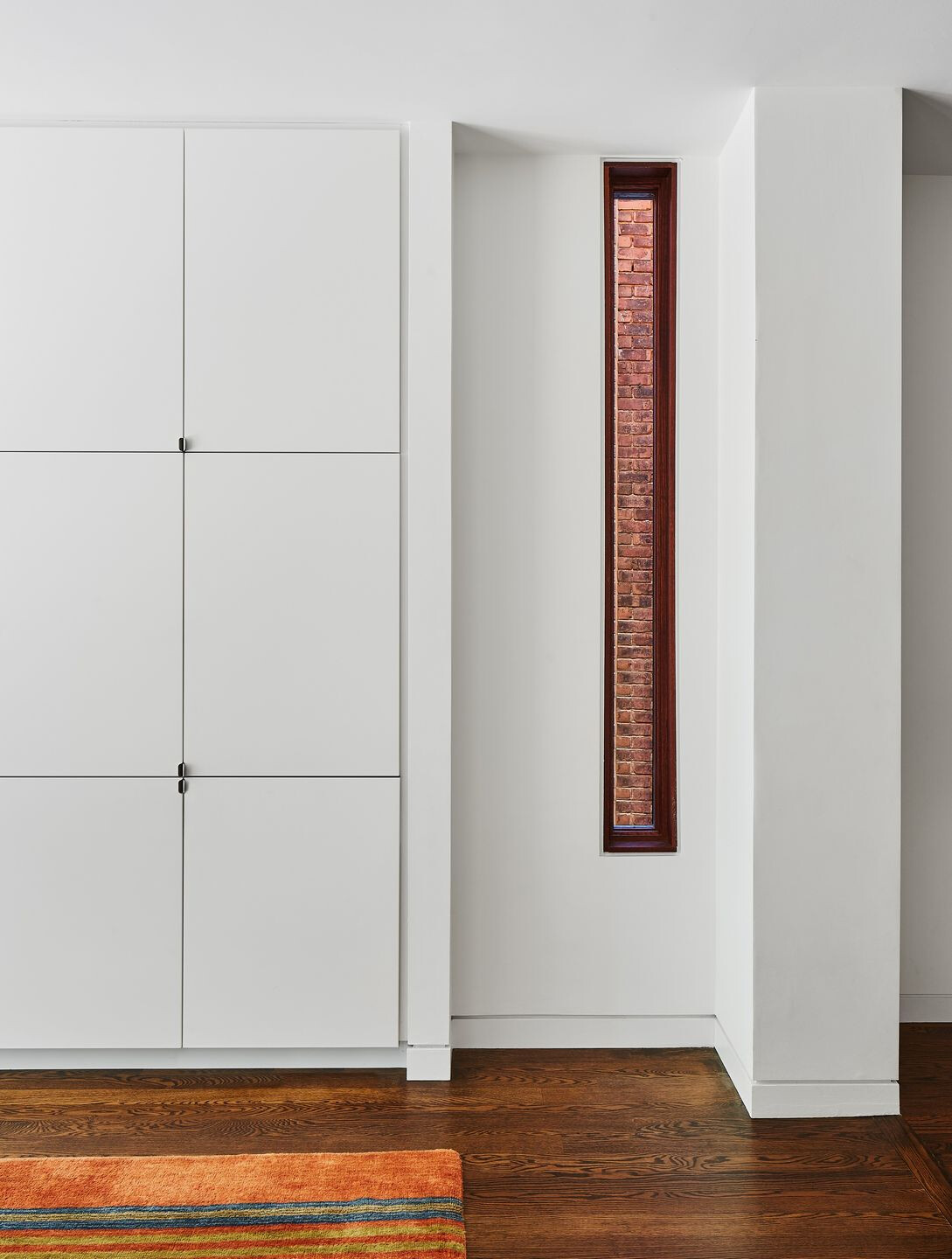
Who are the clients and what's interesting about them?
The clients are an an author/physician and his wife, also a physician. They have three school-aged children. They are avid cyclists. Their extended family often gathers at the house for large dinners.
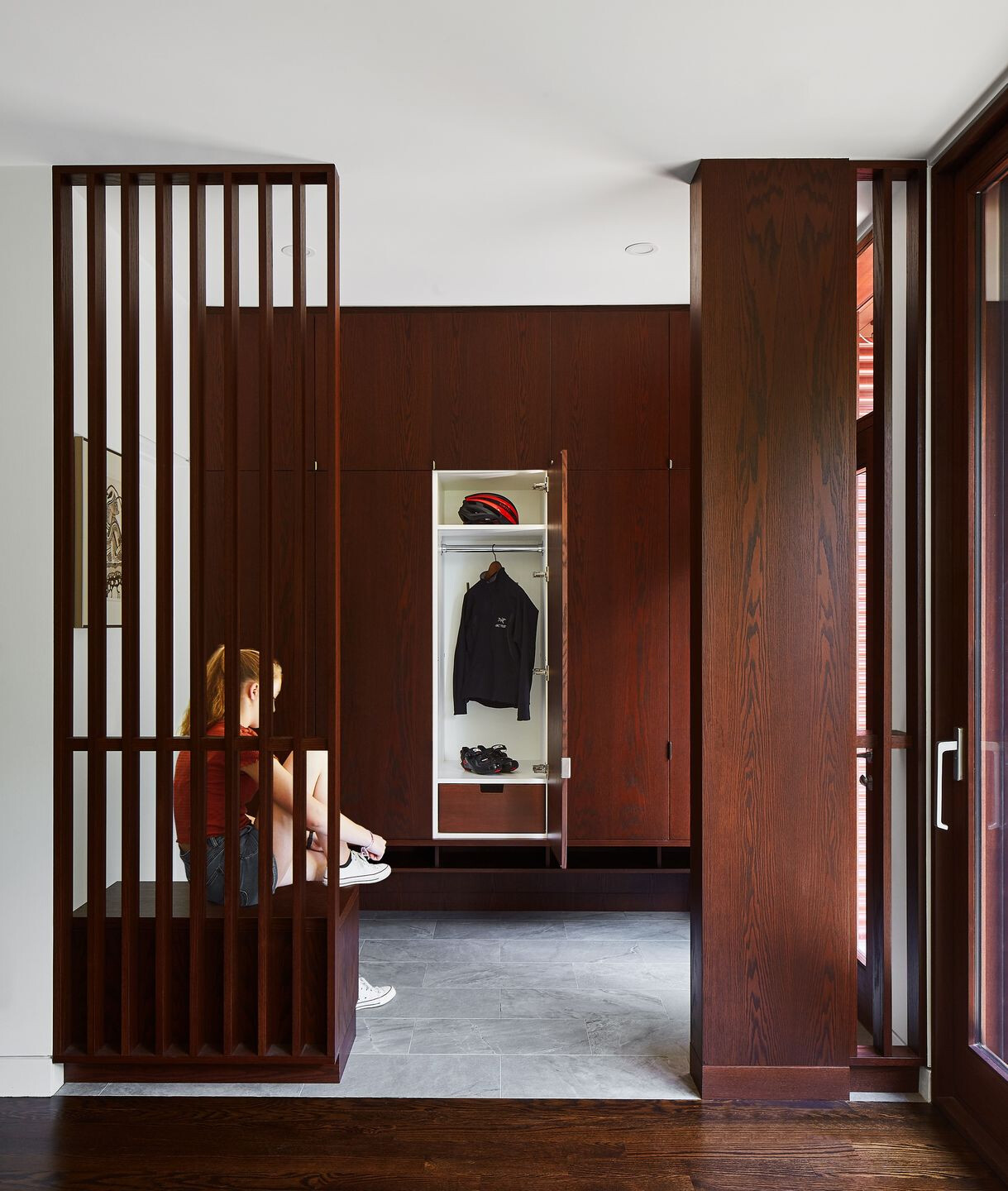
How is the project unique?
In addition to a long-lasting building structure, the clients challenged us to consider flexible spaces that could accommodate changes in the family's needs as the children grow or as family members age.
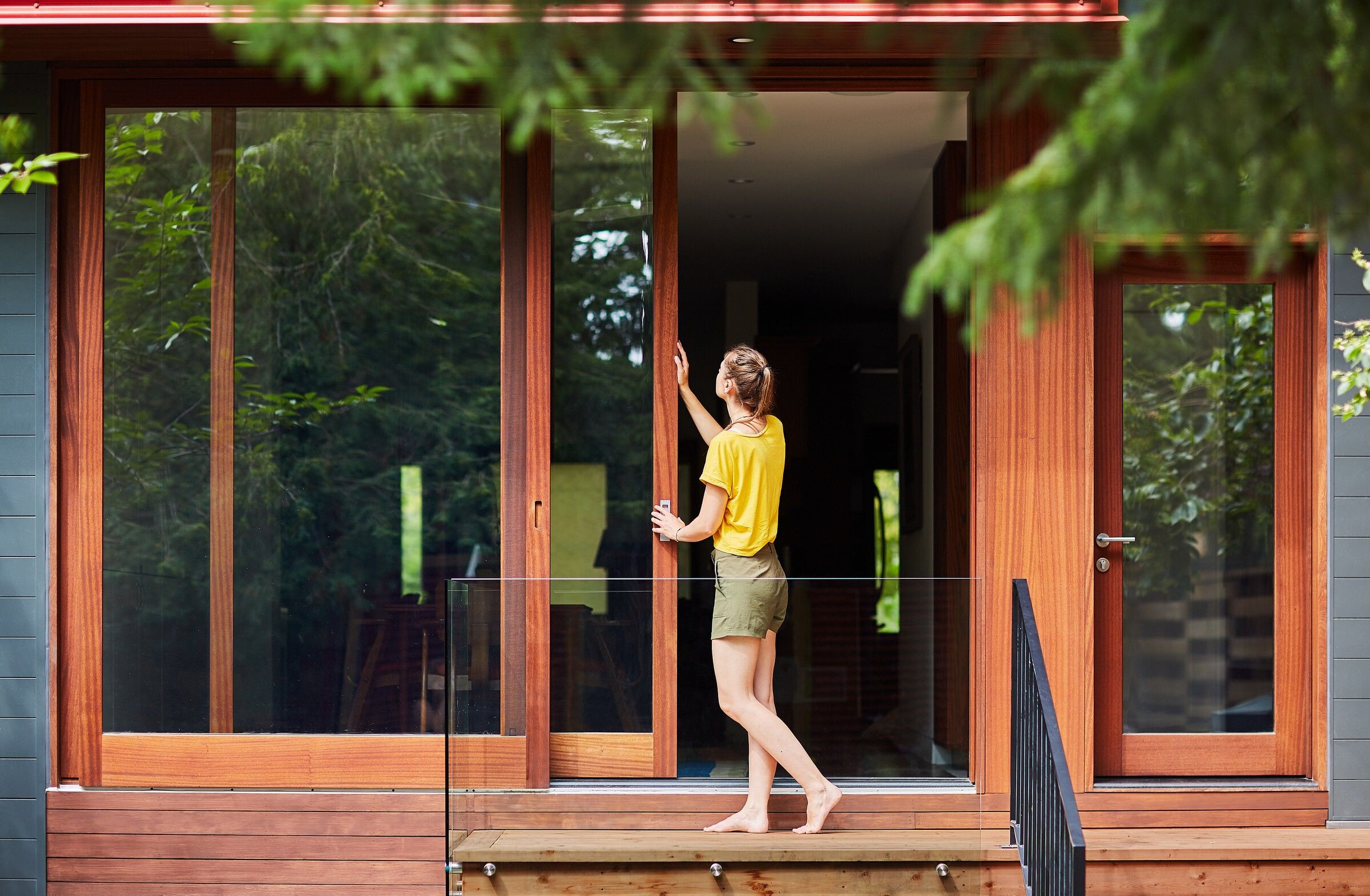
Our response at the ground floor was to design an interchangeable open space that allowed either a living or dining area depending on the season or occasion. The priority was functional family space that opened up to the rear garden physically & visually. A rear entry and mudroom are tucked into the corner allowing good proximity to the new bicycle shed in the garden. Full height lockers are screened by a mahogany-stained wood slat screen separating the entry space from the main room. Lockers are optimally designed to house bike helmuts and backpacks, with hooks and hanging space for coats and jackets and hidden drawers for mits and hats. A bathroom complete with shower sits directly off the mudroom for easy access. The three piece washroom could allow for single floor living and a way of aging in place. While we expected an author might want to incorporate a multitude of bookshelves, we ended up designing a lot of highly customized closed storage cabinetry. Like many families with young children, the family's mandate was storage and organization.
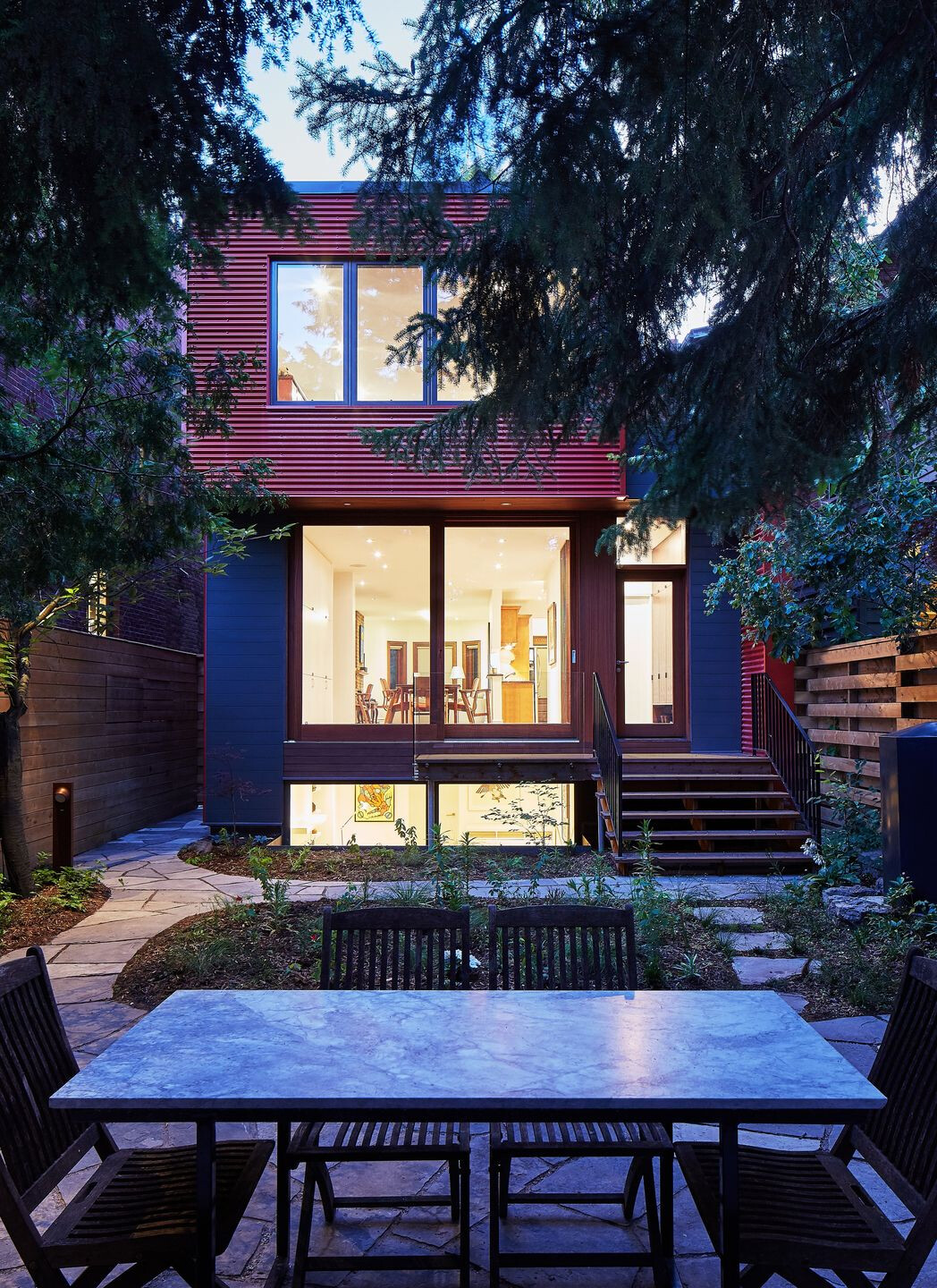
On the second floor, a large, open room provides a shared bedroom for two children, with a small balcony on the north side shaded by a mature oak tree. This room, also planned with flexibility, could become a master suite in the future.
The basement houses a family room/guest room with large windows opening up to a landscaped window well, providing ample light and glimpses of the green garden space, making this basement room a pleasant space.



































