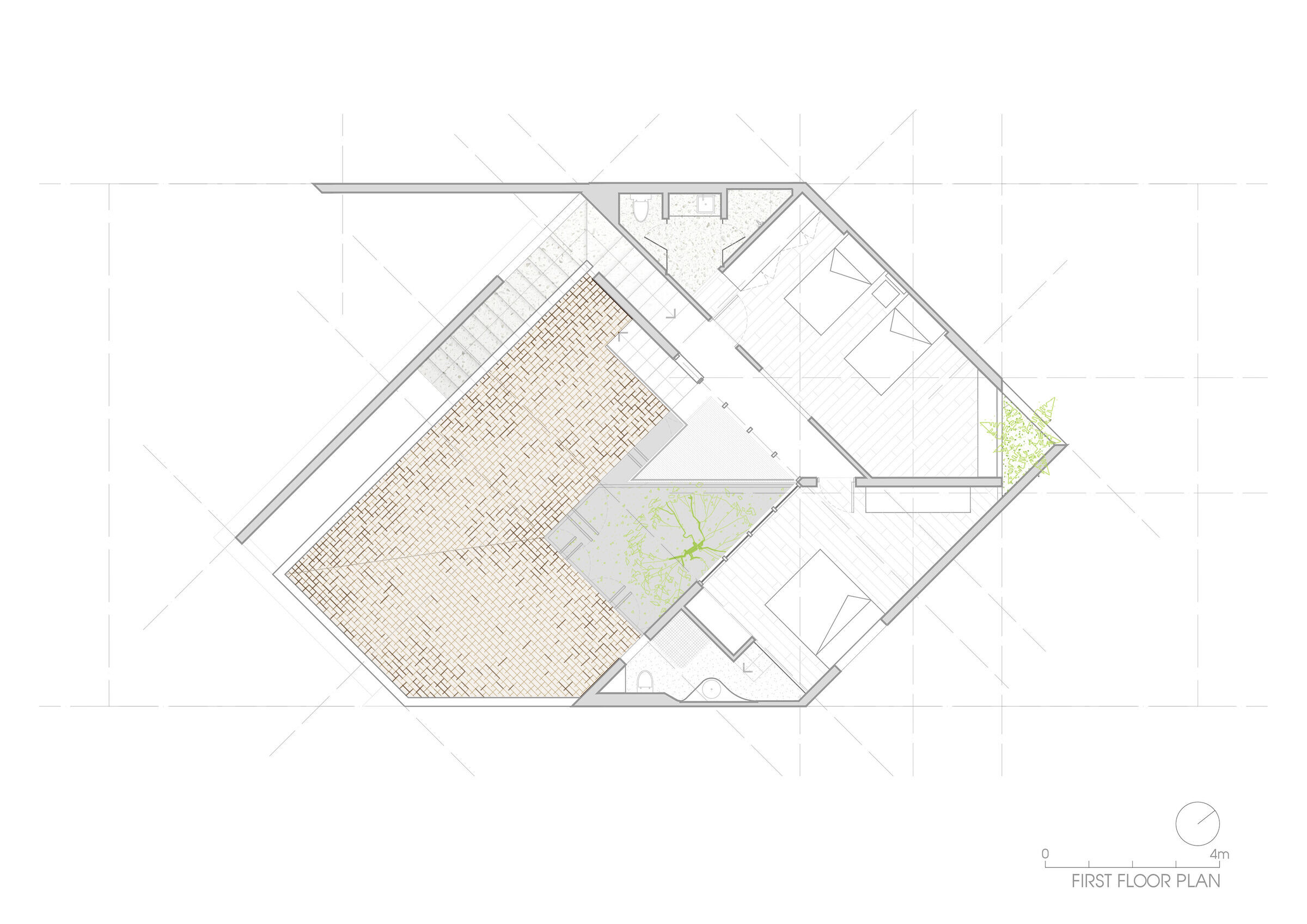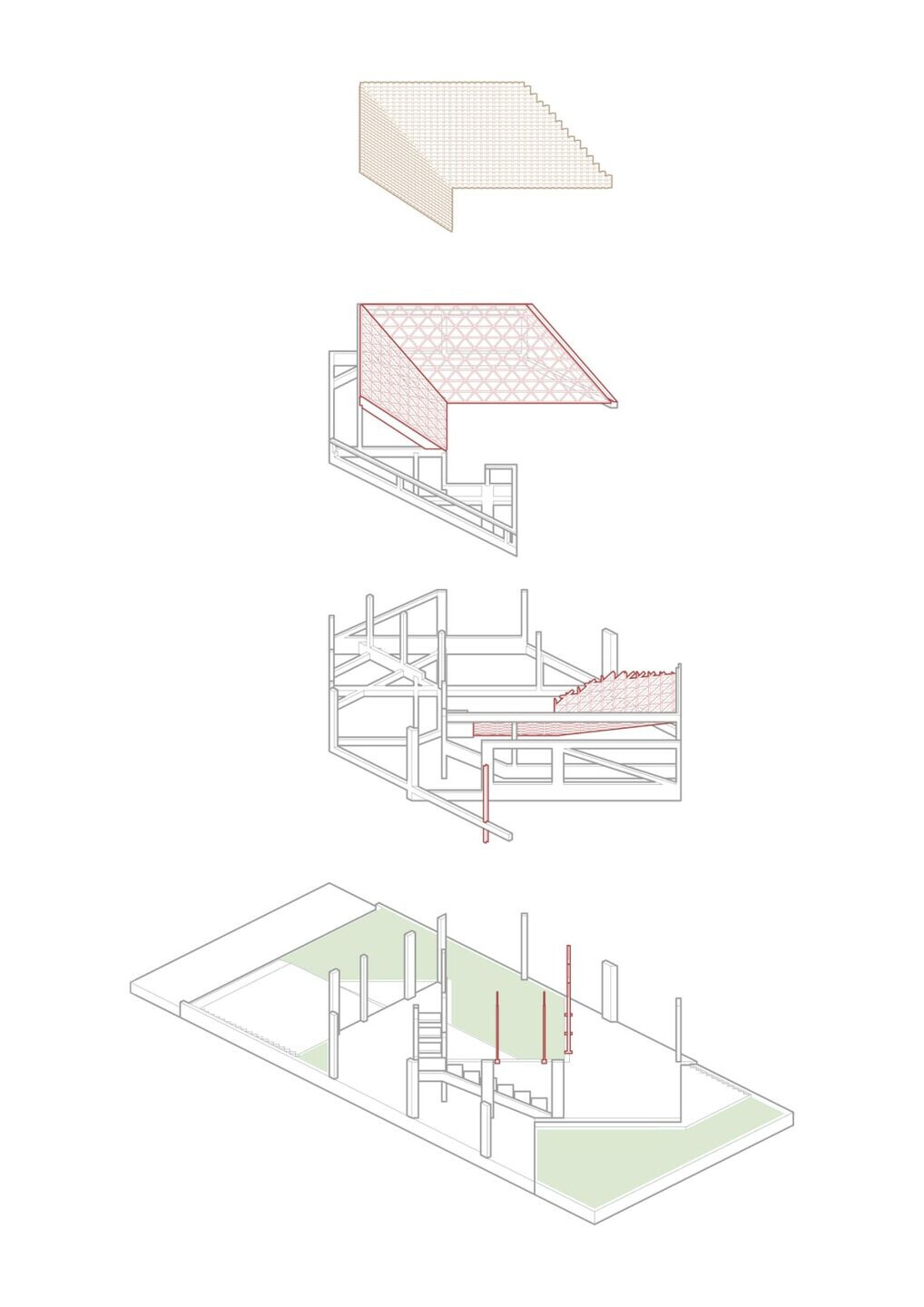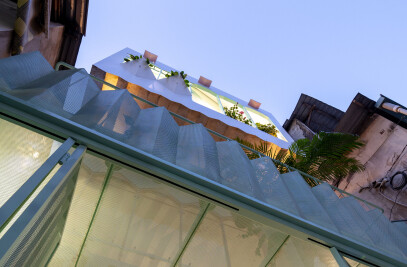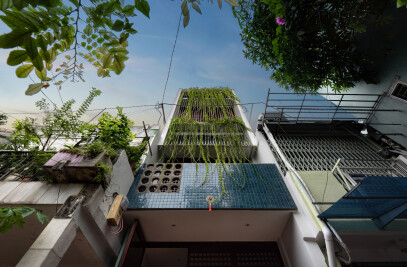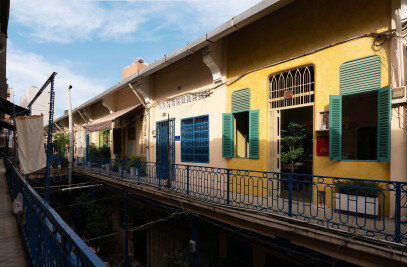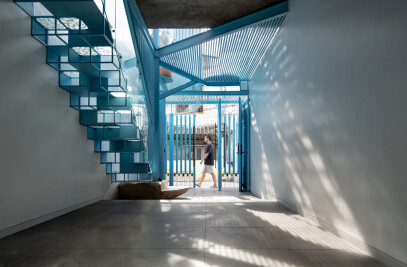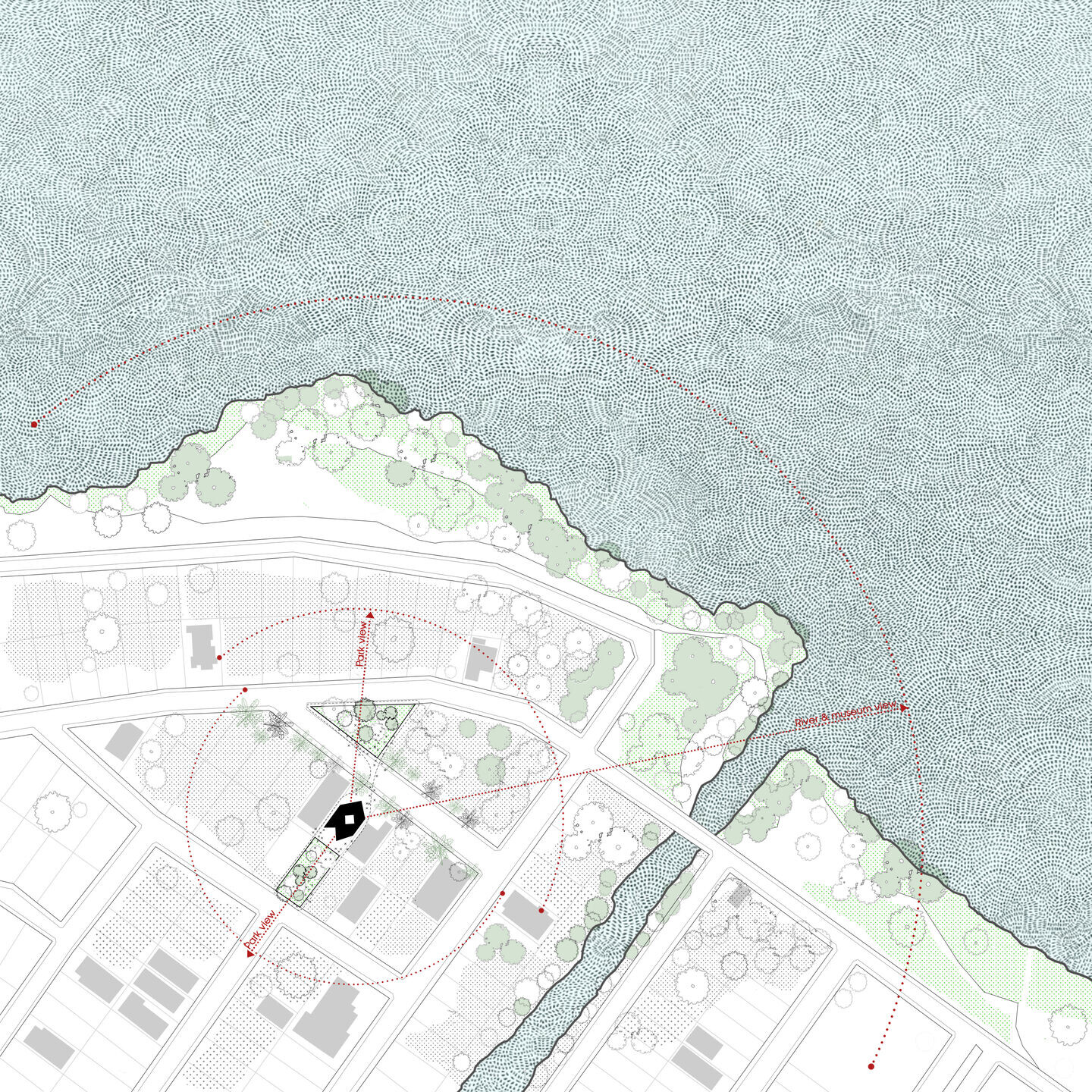
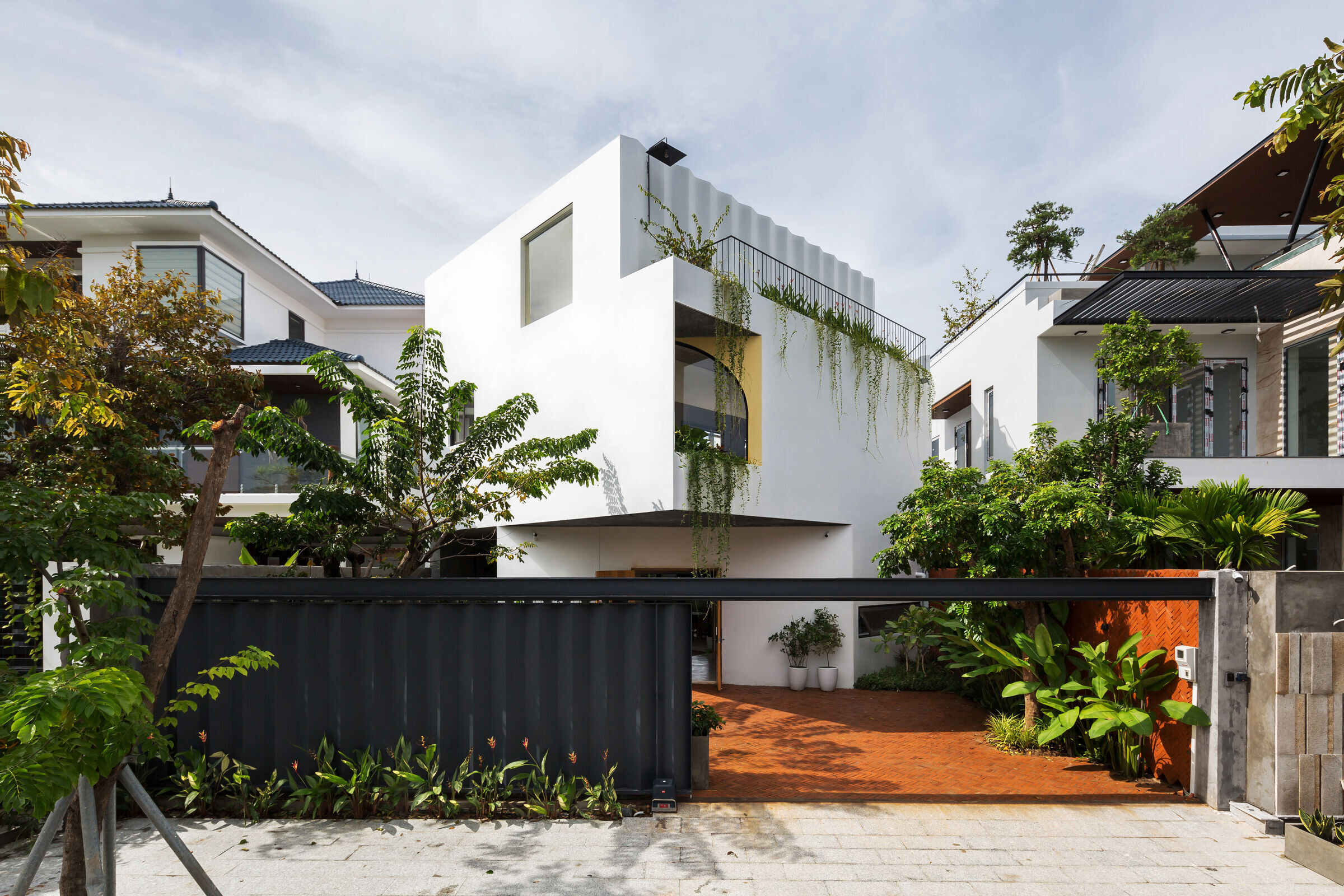
ROTATING house, located in a new urban area, is the house of a nuclear family – a couple and their two children. The client hopes to find peace and to dedicate the space for their children's process of growing up.
The dominant urban housing paradigm is a setback of 1m – 2m from the land boundary to open side windows, which leads to the lack of privacy between each building.
From this context, the design aims at remaining INWARD.
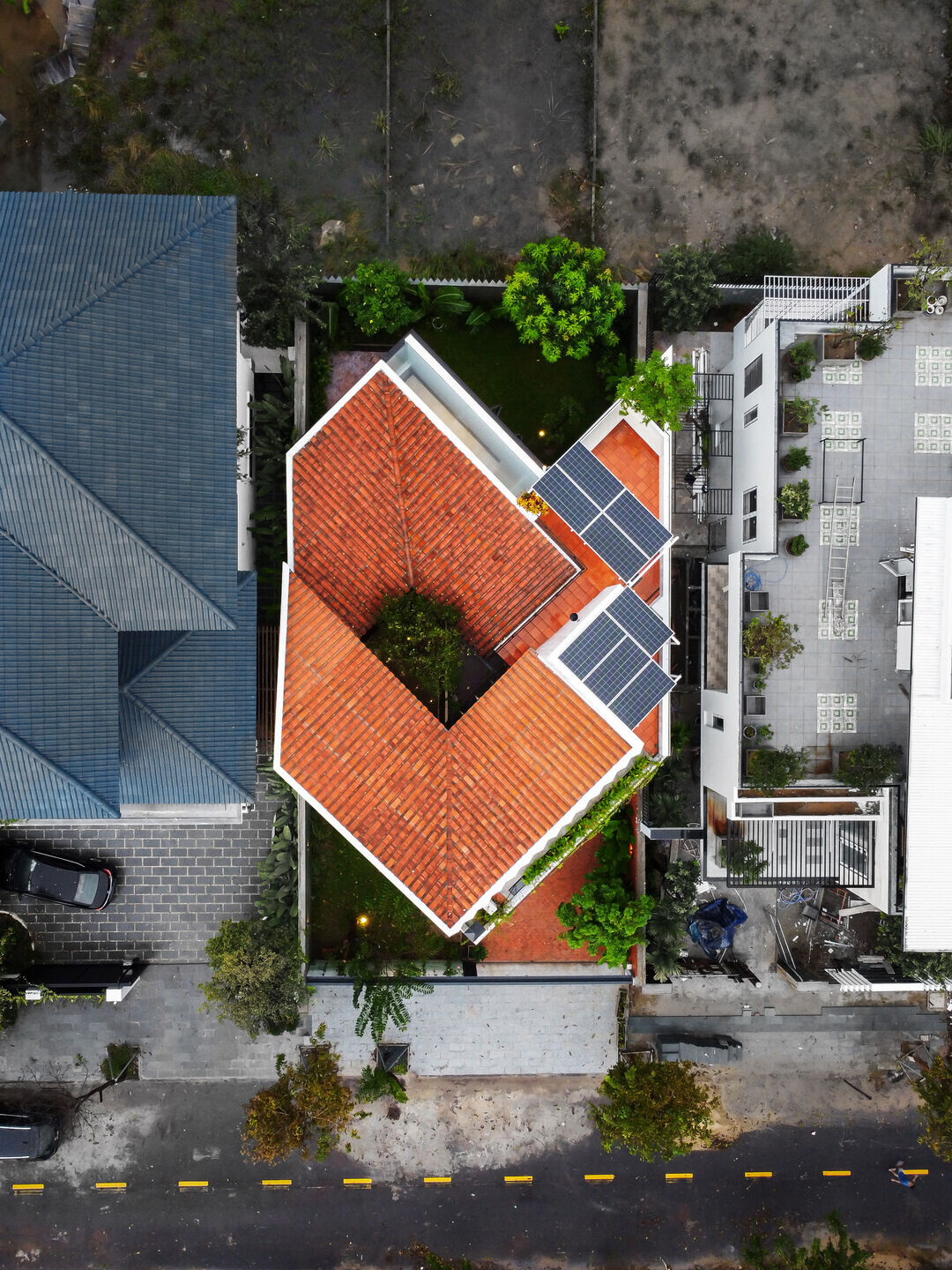
Inspired by the multi-layered composition of a traditional local house – Hoi An house, the project uses the entire width of the site, opening to the inner landscape; simultaneously, the site is also divided by length into five parts: two living spaces interwoven with three gardens, all connected by the "connecting house".
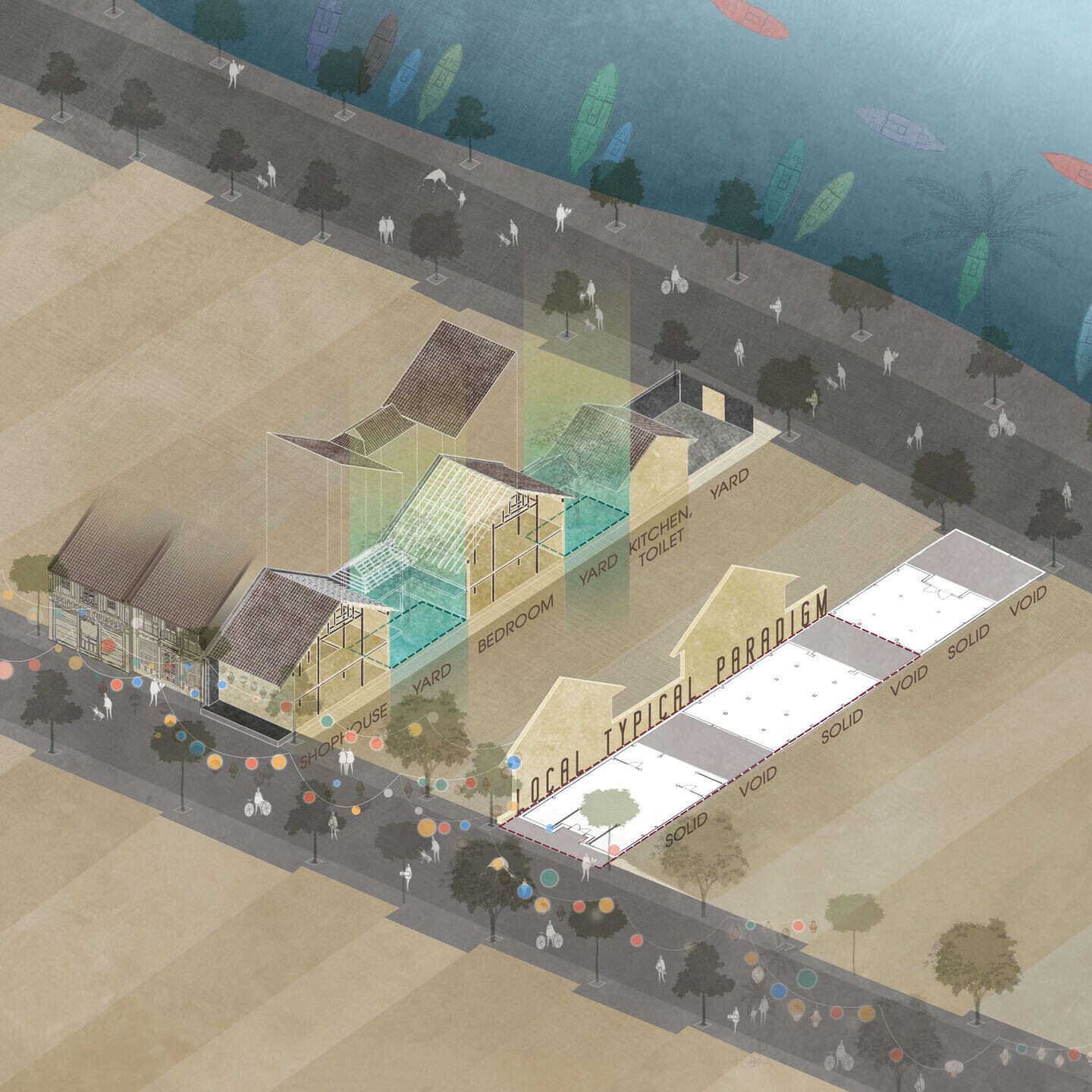


The concept of ROTATING the entire building 45 degrees creates an oblique azimuth, reducing the parallelism between the building edge and the land boundary. The unexpected direction together with the interwoven space - solid (inside) & void (outside) - increases the building depth.
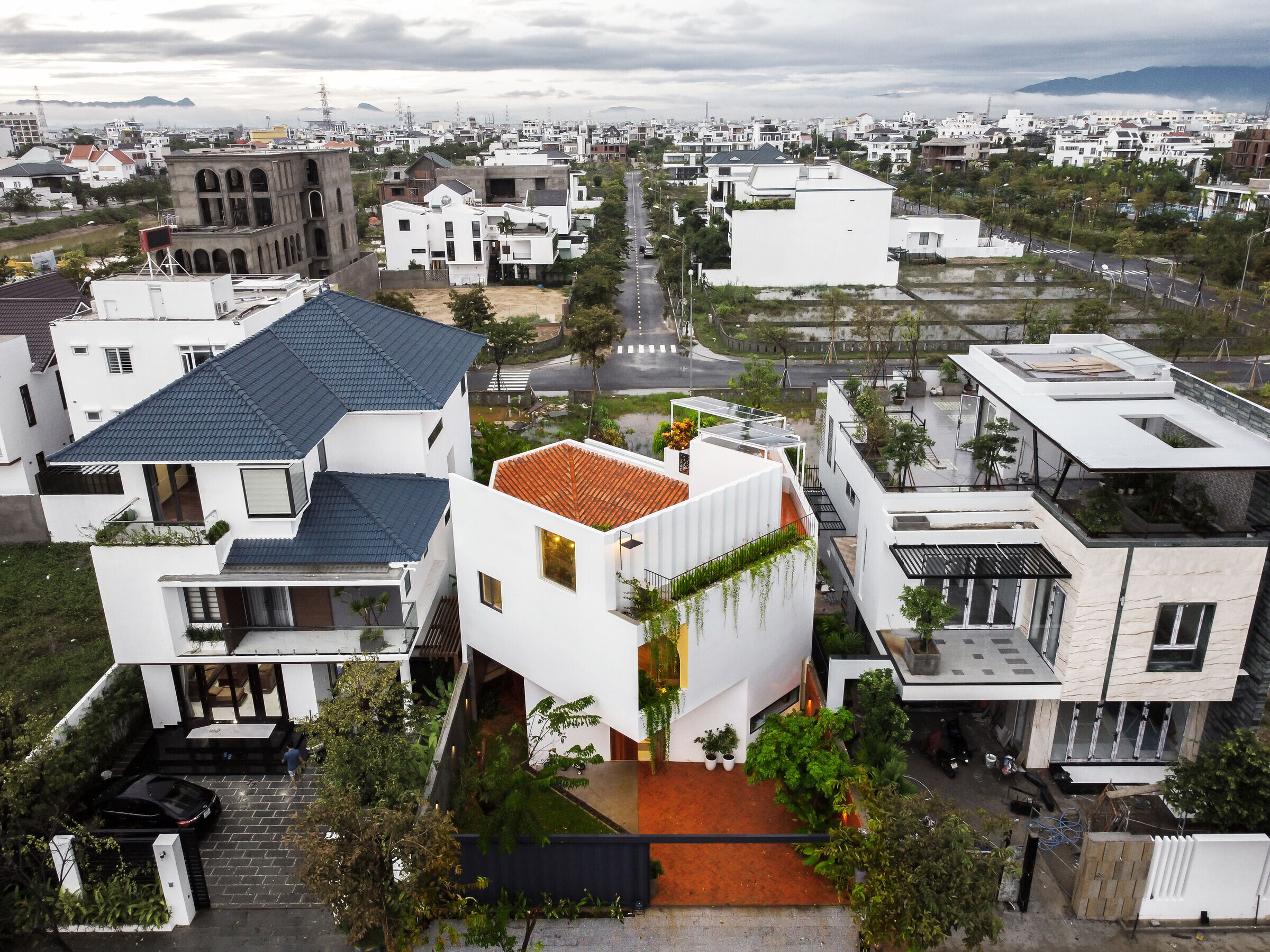
The ROTATING also addresses feng shui, bringing the house's sharp corner to the intersection to defuse the internal road running straight into the rear facade. It also helps to form an active ventilation path in the whole.
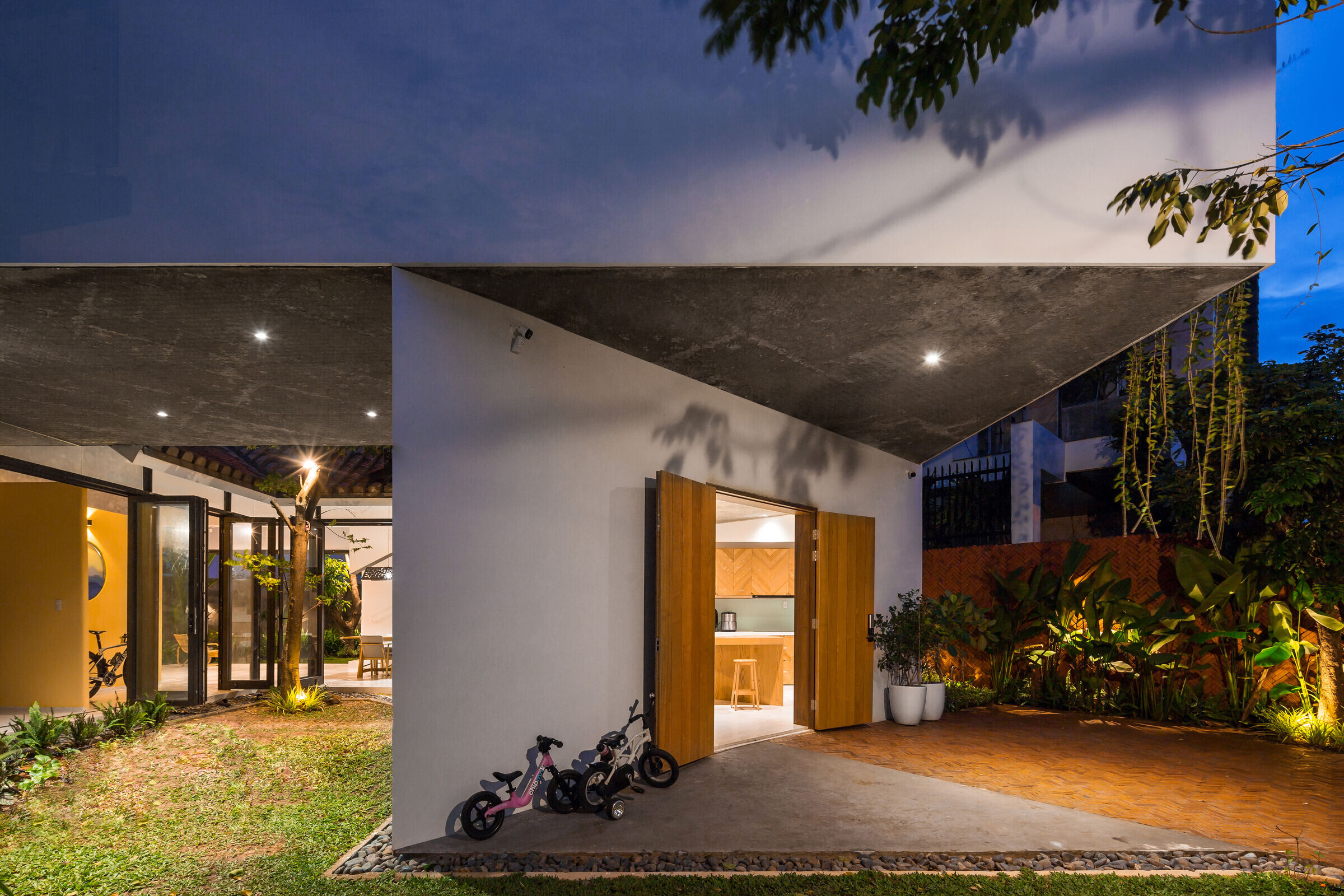
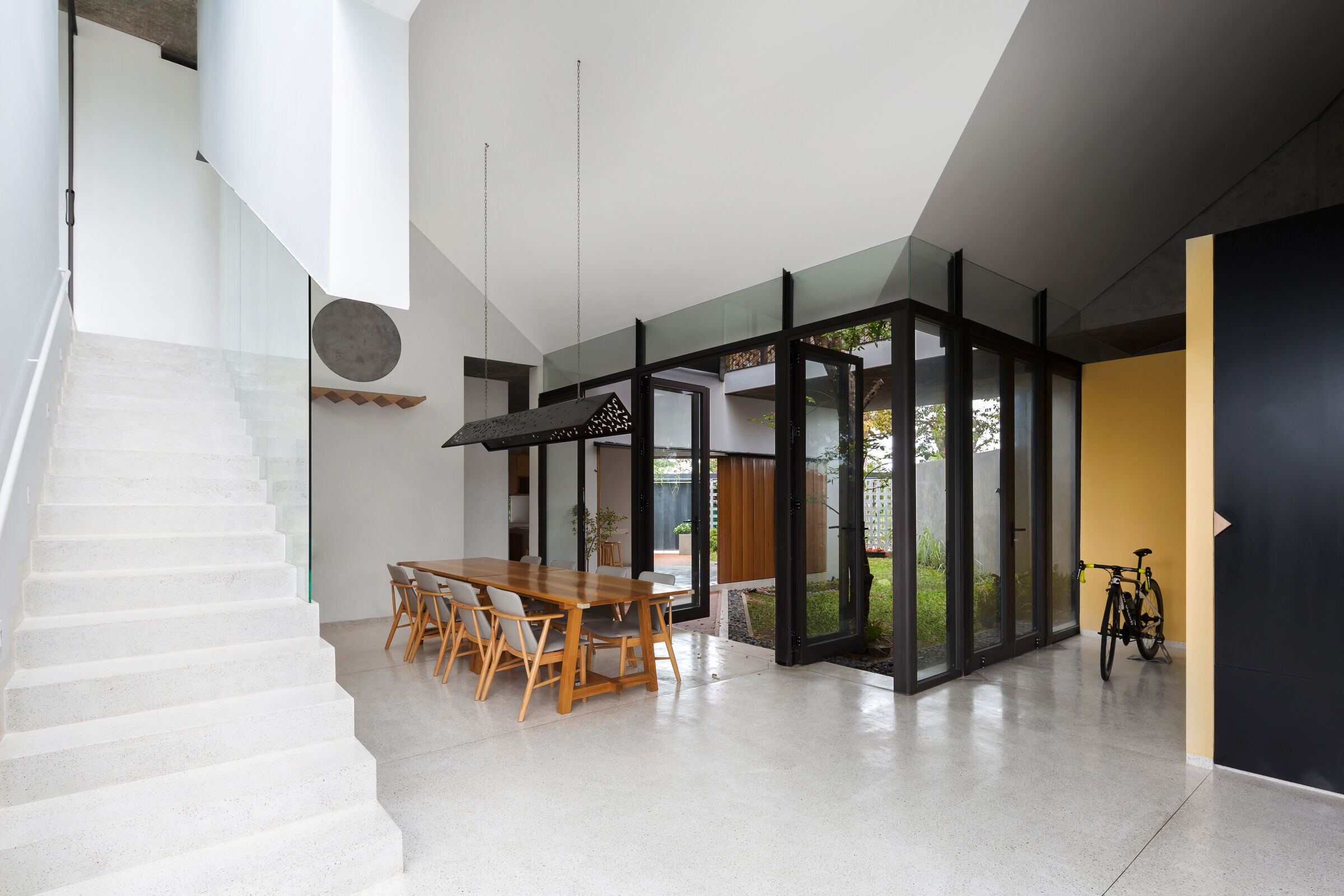
The entire ground floor is devoted to the children's “learning by doing” activities. It includes the empty floors between two gardens, all together forming a large playground. The remaining functions - working space & kitchen for the parents - are reduced and remain around, to become a "supported zone", keeping the children's activities always in sight.
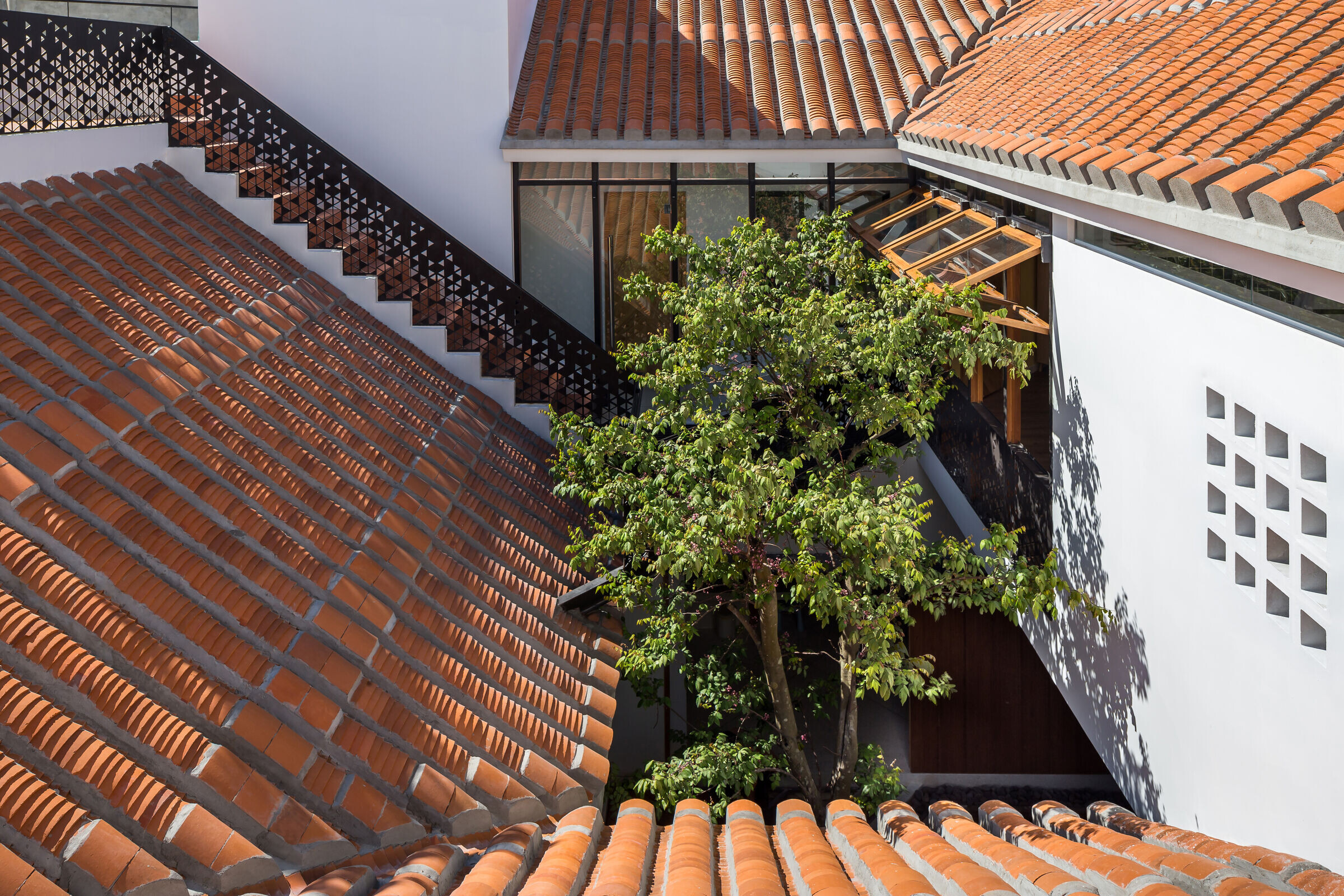

The first floor is ROTATED 180 degrees compared to the ground floor, creating a closed layout around an inner courtyard, where the landscape and all the views are organized. Together with the indigenous Hoi An's tile roof system, the house is well adapted to the local climate and besides, emphasizes the surprising transition from the contemporary exterior to the intimate atmosphere inside.

