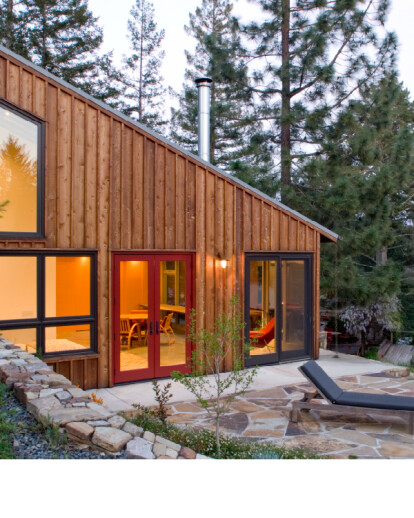Conceived as a creative project space of possibilities for two artists, a writer and a photographer, the programmatic “wish list” for this 860 SF studio included both dedicated spaces as well as functionally flexible spaces that ranged from a photo darkroom, individual work places where projects could be left out to germinate but easily closed off from view to a place for daydreaming, for reading, for sleeping, for big holiday meals and countless other, as yet unimagined, group activities.
The diagram of the building is simple - a narrow spine of largely enclosable spaces under a storage loft is set partially below the uphill grade to anchor a large, rectangular, light filled primary room. A retaining wall at the back and the entry end of the “spine” , expressed at the interior as one long shelf, extends into the site to the east and west of Moscow to frame an outdoor terrace and entry path.
The studio form and its exterior materials were inspired by the local agricultural vernacular, the Sonoma barns. The building’s primary shed roof is interrupted at the east end with a rotated lower shed roof over the entry porch both of which are corrugated metal. Corrugated metal, to mitigate against the natural dampness and shade, is also used to for siding at the north and east end walls and, with the break in the roofs, delineates the “spine”. The remaining walls are clad with re-sawn cedar boards and battens.




























