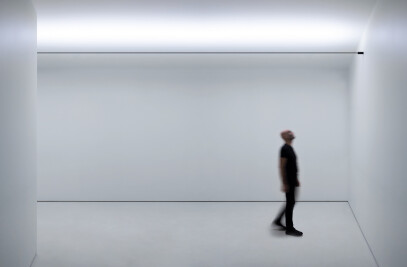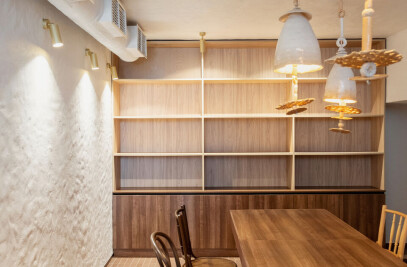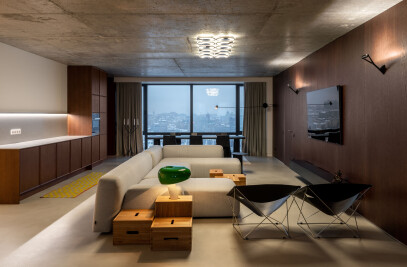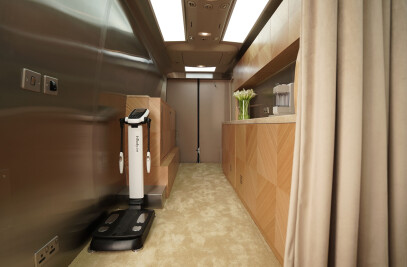The house is located in the Ryabinki development 30 kilometers away from Kyiv, in a remote area among the linden groves. Creating a comfortable living and guest spaces, conservation of the existing trees, focusing on the surrounding landscape and making the house its part were the main design tasks.
The grove and the plain divide the plot of land into two parts. This fact has determined the location of the house on the plain. The one-storey cottage is connected to the surroundings with the paths and landscape elements.


Each living space is positioned according to its function in order to create a specific natural landscape and light environment. We used the maximum amount of windows on the southeastern façade, which is oriented towards the biggest part of the garden, to connect the interior and exterior space so that one flows into another. So as the most used rooms the living room, the kitchen and the guest room get the most sunlight. Large 3x4m windows act as an ever-changing seasonal backdrop, letting in the abundance of color and natural light.
A large window area is also used in the master bedroom block. It faces the west, has its own separate space with a bathroom and a dressing room, and thus is hidden from the guests.


In addition to the main lighting through the windows, the skylight shafts have been constructed, they form round openings facing the sky and attract natural daylight to the very heart of the house.
Outside, each of the blocks of the house - active, quiet or technical - is separated by a change in the height or the faced material, either larch or rebate. Dark graphite is the main color of the facade, it creates an allusion to a modern fortress, where you can hide from the noisy outside world. The red Hormann entrance door and the automatic pergolas on the main entrance and on the terrace are bright accents of the exterior.


Minimalist on the outside and warm on the inside, this quiet house is decorated in a neutral and natural palette of colors, materials and textures, including muted whites, beige, wood, linen and marble, inspired by the surrounding landscape. All the main rooms are compositionally connected with each other with materials and textures.
The main wall that separates the active zone from other spaces is made of natural wood and goes to a closed terrace with a summer kitchen, made from the same material. The house's material palette symbolizes its place in nature. The walls and furniture are finished in oak wood, complemented by natural stone. Together, the materials create a space that feels intuitive and organic, internally in sync with the outside world.


The combination of noteworthy items such as Knoll dining chairs and Arflex armchairs by Marcello Cuneo is easy to match with custom-designed furnishings such as the kitchen. The fairly linear interior is softened by linen curtains and a carpet with a Toulemonde Bochart pattern, which creates a relaxed, rustic atmosphere.
The central element in the living room and in the house itself is the fireplace, which serves not only as an aesthetic accent, but also heats the house.

Technically, the house is equipped with a supply and exhaust ventilation and air conditioning system, a backup power supply system and heating with a water heated floor. To avoid condensation on the windows adjacent to the floor, an additional electric underfloor heating was constructed under them.
Such brands as Zanotta, Knoll, Arflex, Vitra, Norman cophengagen, Mustache were used in the interior.
Lighting by Wastberg, Davide Groppi, Vibia, & tradition.
All cabinet furniture is designed by the architects and executed by local contractors.


The garden has several main functional areas. The fireplace is located closer to the house, and is connected by a single path with its own garden in the form of 7 concrete beds. The biopond, as an alternative to the pool, is designed far from home among the lindens. The rest of the greenery was created with over 100 plants selected by dendrologists and clients themselves.





















































