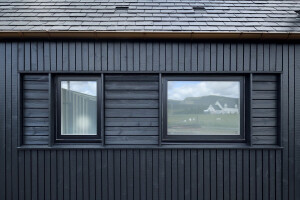Sable is a new build family home located on the limits of a village, in rural Aberdeenshire. The project brief was to design a family dwelling that stood out from the norm with an emphasis on the outdoor area as an extension of the home for this young family. The end result is a home that evokes a striking contemporary feel, but is peppered with features that resemble older agricultural buildings of the area.
The house has a linear shaped form and is elevated over a 1 & 3/4 stories. The main body is enveloped in a black fibre cement slate facade which has a simple yet distinctive aesthetic. The architect designed concealed gutters to maintain a clean junction between the facade and roof, evoke a modern interpretation of the traditional Scottish detailing of clipped eaves.
In contrast the single story portion, which extends south, has the roof corrugated in red cor-ten steel. The skin takes a more natural form with its bespoke vertical thermopine timber cladding in a dark ebony microtex finish . The combination of materials give this rural home an eye-catching lure and sympathetically reflects traditional local barns in this agricultural area. This single storey aspect provides semi open plan kitchen, dining and living space. Here, large glazed elements maximise solar gain and the building insulation envelope and detailing reduces heat loss & cold bridging whilst increasing air tightness and in turn reducing the reliance on the air source heating systems creating a dwelling with a lower CO2 footprint and energy expenditure.

The bespoke larch pergola design allows the living space to seamlessly leads you into the garden. Embracing the garden and the surrounding landscape this eye catching structure also works to soften the bold facade of this home and will evolve nicely in time with plants growing up the pillars in the coming years thereby providing a welcome habitat for wildlife to thrive .
The internal finishes add to the level of detail and consideration given to this self build project and reinforce the collaboration between client and architect. On entering the house you are welcomed through the vestibule into the main hallway and presented with a bespoke feature oak staircase and balustrade. In addition oak plywood skirting's and architraves with shadow gaps and abundant natural daylight filtering from the feature windows above the stair. To the immediate North of the Dwelling also sits a detached double garage, which has been designed using fibre cement slate to echo the house .
?fit=crop&w=1260&h=840)

?fit=crop&w=225&h=148)






















