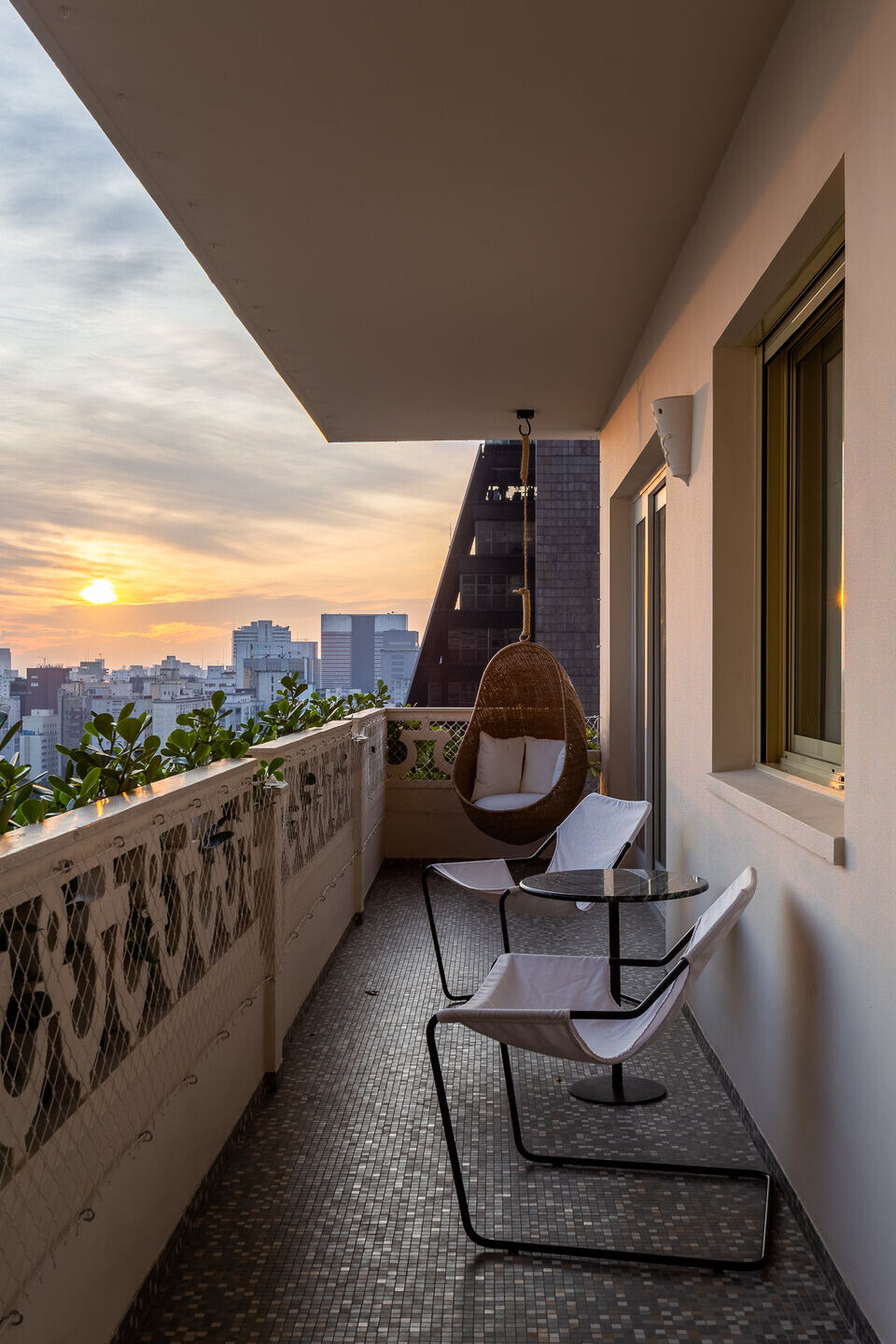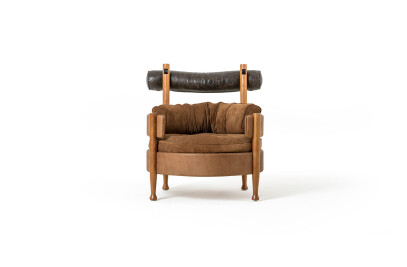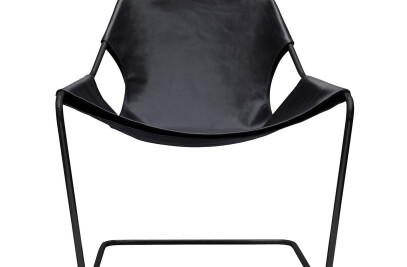Saint Honorè’s apartment signed by Um Design Studio, and located at a classic of Brazilian architecture by Artacho Jurado, gains fluidity, unique identity and a lot of brazilian design furniture
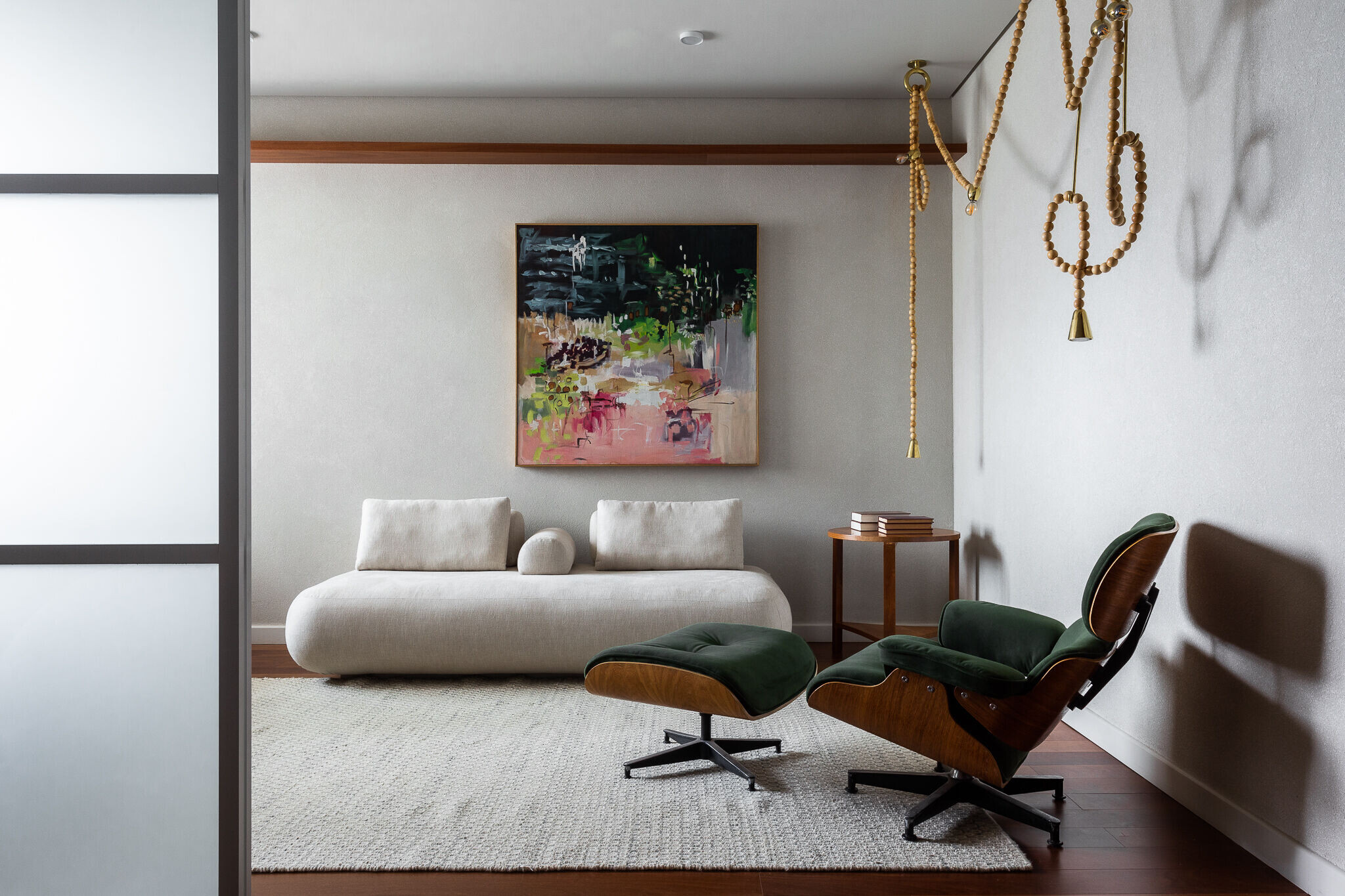
Located in a classic Brazilian building with an architecture from 1962, by the architect João Artacho Jurado, Saint Honoré building at Paulista Avenue, in São Paulo (Brazil), the apartment signed by Um Design Studio, led by the architect Ricardo Souza, draws attention for its large balconies with concrete elements in unique design and for its wide views.
For the conception of a new home to a man who brings in his repertoire references of some of the best hotels in the world, the office executed an architectonic and interior project reshaping a new layout with natural light, fluidity and different shades of green - following a chromatic study which lead the project as a whole, including the furniture.
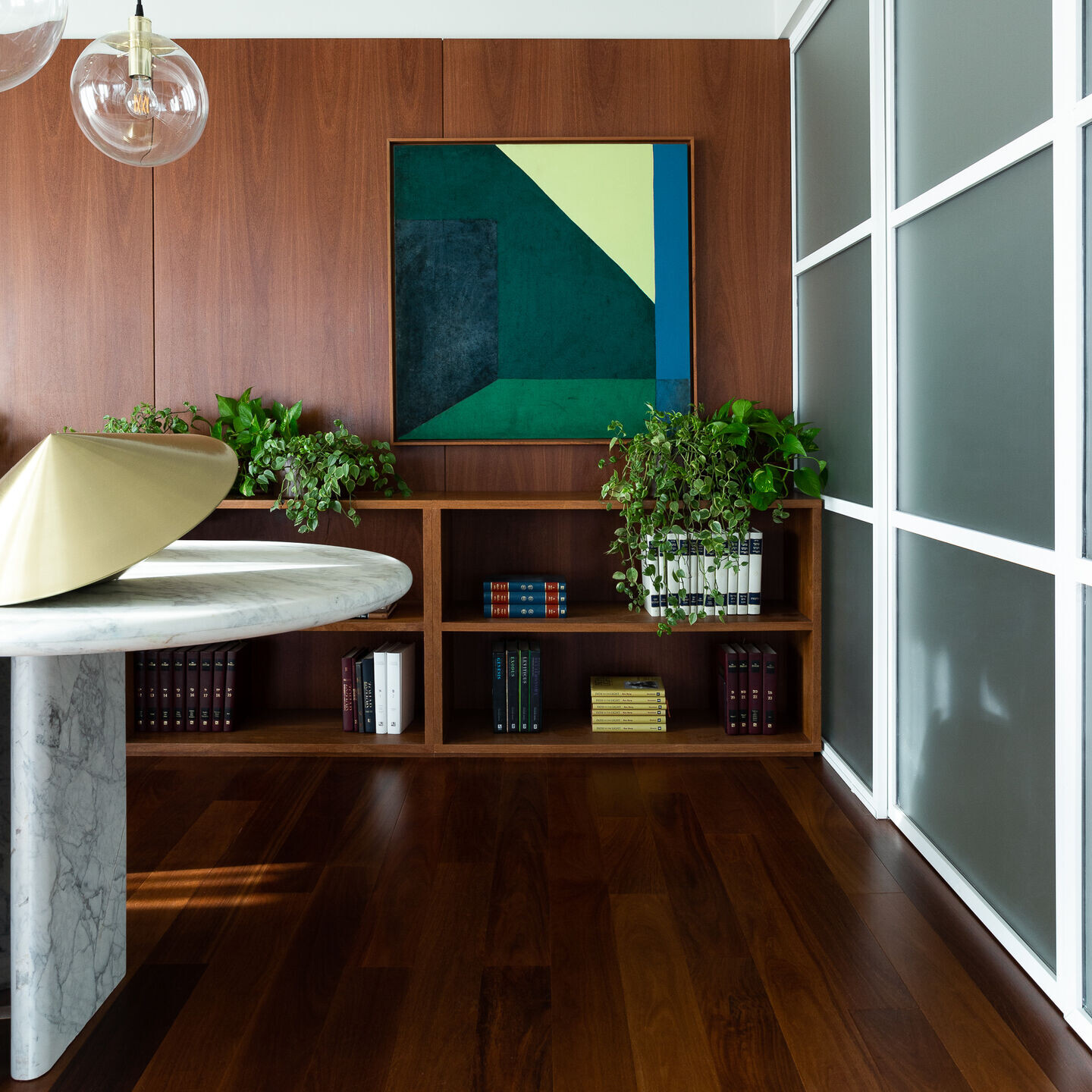
The first solution was to transform the bedroom next to the master bedroom, which has a large window, in a home office separated by frames with anodized glass, bringing fluidity and natural light to the master bedroom. This new space was furnished to be used for work but also as a "small living room" to attend the master bedroom.
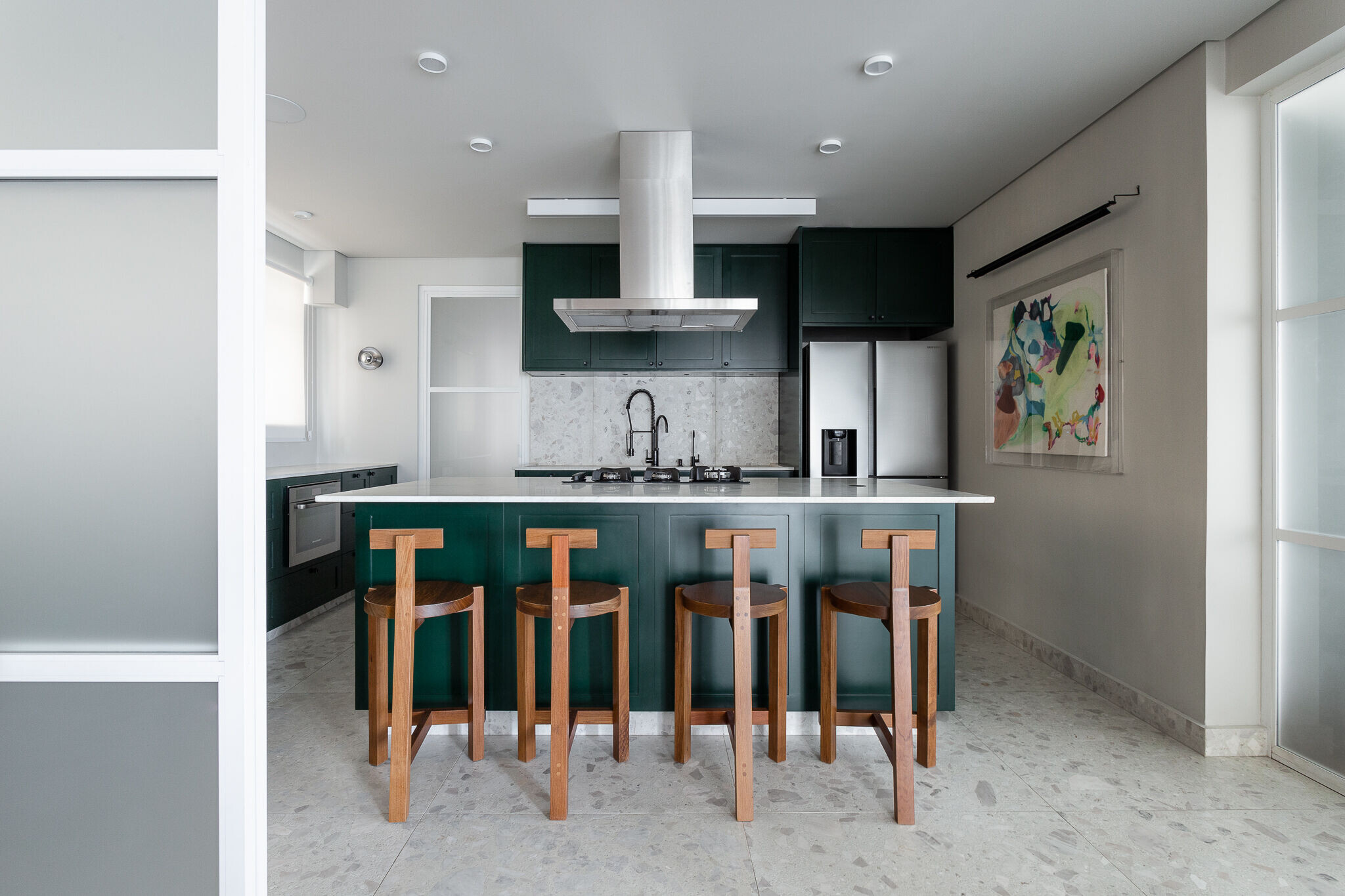
In the blueprint of the apartment, the bathrooms had no connection with the outdoor area, having a laundry room in between them. Therefore, to bring more light into these spaces, the size of the window in the half bathroom was increased and in the master bedroom's bathroom there was a large frame installed, going from the floor up to the ceiling.
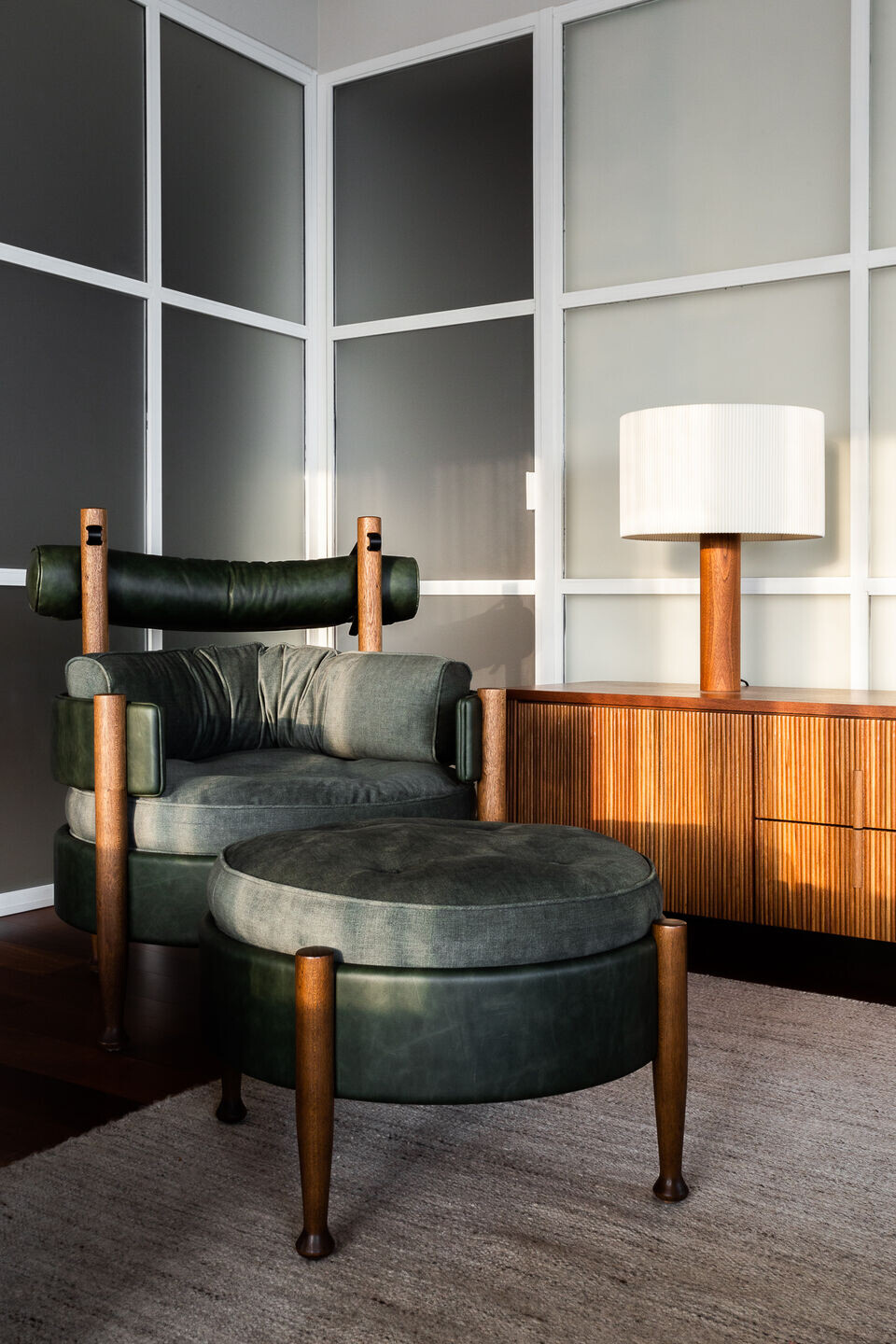
Other renovations brought more fluidity and light, like the substitution of a wall between the kitchen and the living room for an anodized glass frame and the removal of a part of the bedrooms' circulation area, which was incorporated into the living room and TV room.

The wall covering materials and the decoration were chosen to be timeless. In the bathroom, the Office applied grayish green matte ceramic tiles both in the walls and floor, with a marble countertop, and light fixtures and metals in brass. To meet the client's desire of having a master bedroom that resembled a SPA, a service room was taken off allowing the place's enlargement.
Based on a chromatic study done by a specialist ordered by the client, the Um Design Studio explored some colors and shades in the furniture and paintings. All of that over a neutral basis of concrete, light stones, off white wall paint and wood.
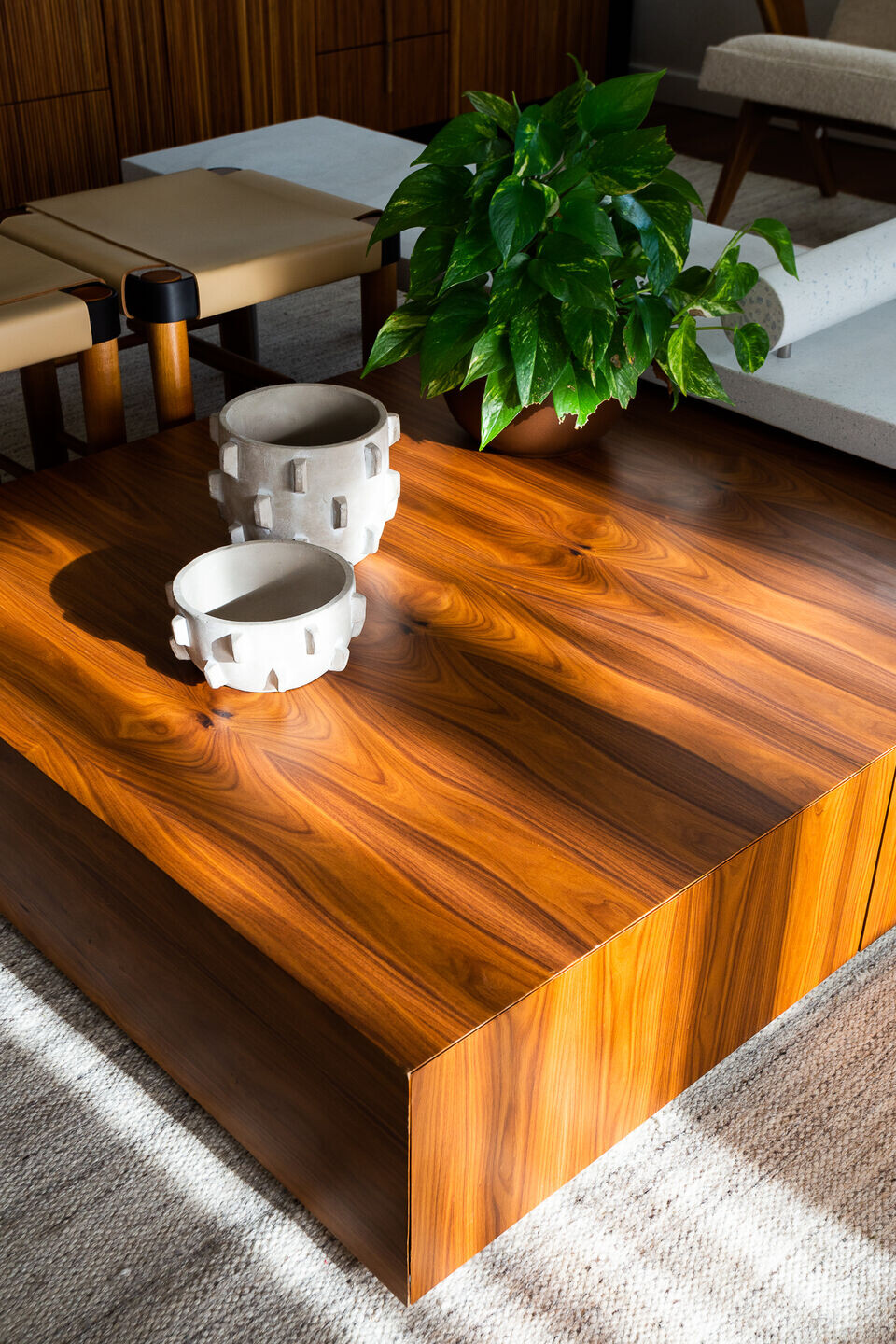
The decoration started off the Vivi armchair, from Sergio Rodrigues, a modernist classic chosen alongside the client for its comfort, which has different shades of green in its finishing, together with a pair of Zanine armchairs, by Zanine Caldas, and giraffe stools by Lina Bo Bardi, which were mixed in with pieces of contemporary design, such as the concrete bench by Claudia Moreira Salles, the leather stools by Alva Design, the dining table chairs by Estudiobola, the green linen modular couch by Cremme Design, the wooden beaded lamp by Estudio Orth and lamps by international brands like Santa e Cole, Classion, besides artworks by Ricardo Bueno, Anna Paes, Teresa Messeder and Diana Motta.
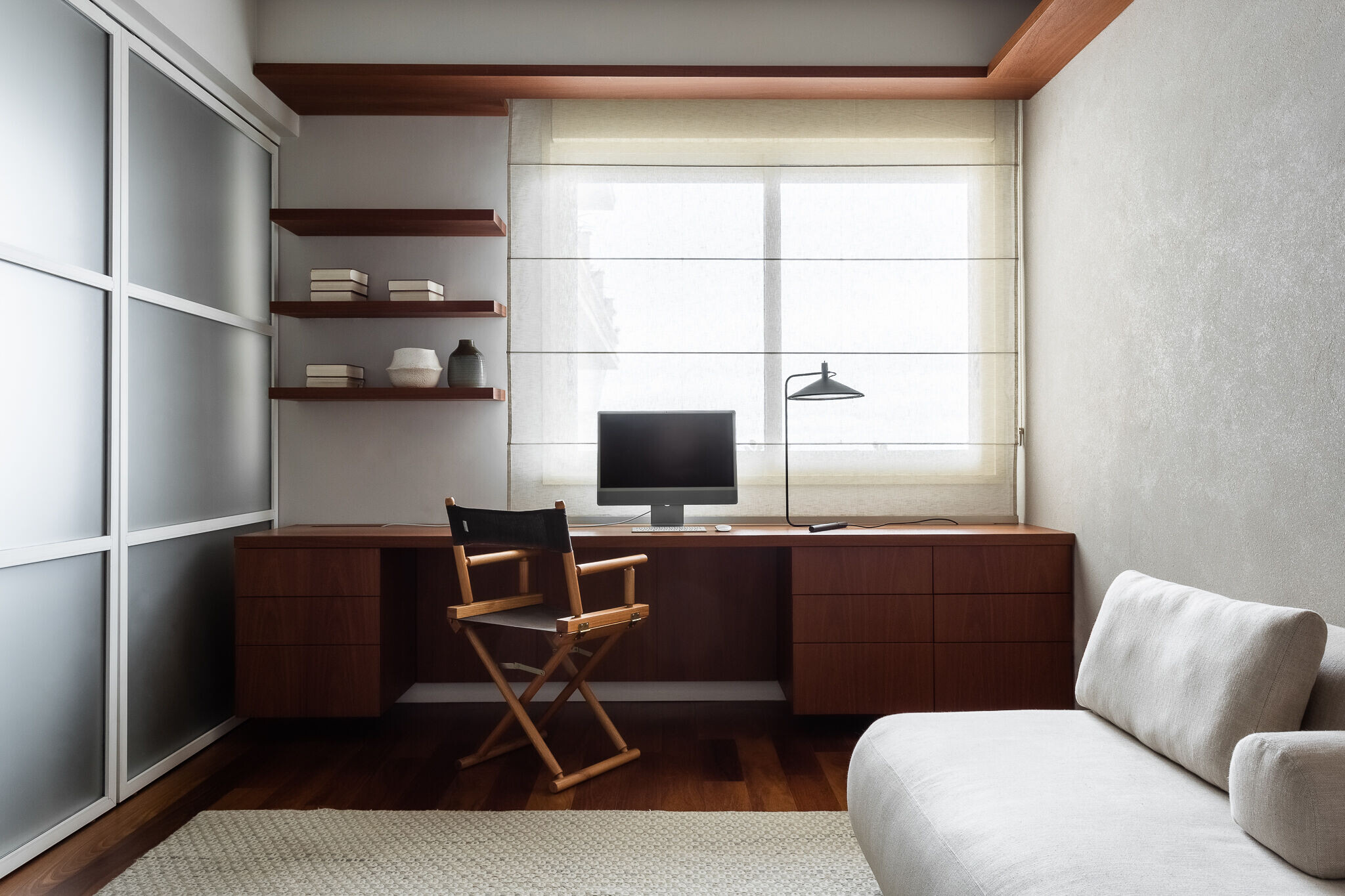
The Office has also created some unique furniture pieces with mid-century inspiration, designing the mirrors of the bathroom and restroom, the dining table, some light fixtures pieces of the restroom and the kitchen, a center table made of iron stick in the living room and tv rack lined with small stalks of round wood.
For night illumination, all table and floor lamps were connected to power plugs triggered by light switches, to facilitate their use. For ceiling lamps and the sound system, the Um Design Studio hired a specialized company in automation, in a way that all the lights can be controlled by a cellphone, so that the resident could create different scenarios. The sound can also be isolated in one room or spread into the whole house and the bedroom blinds follow the same automation.
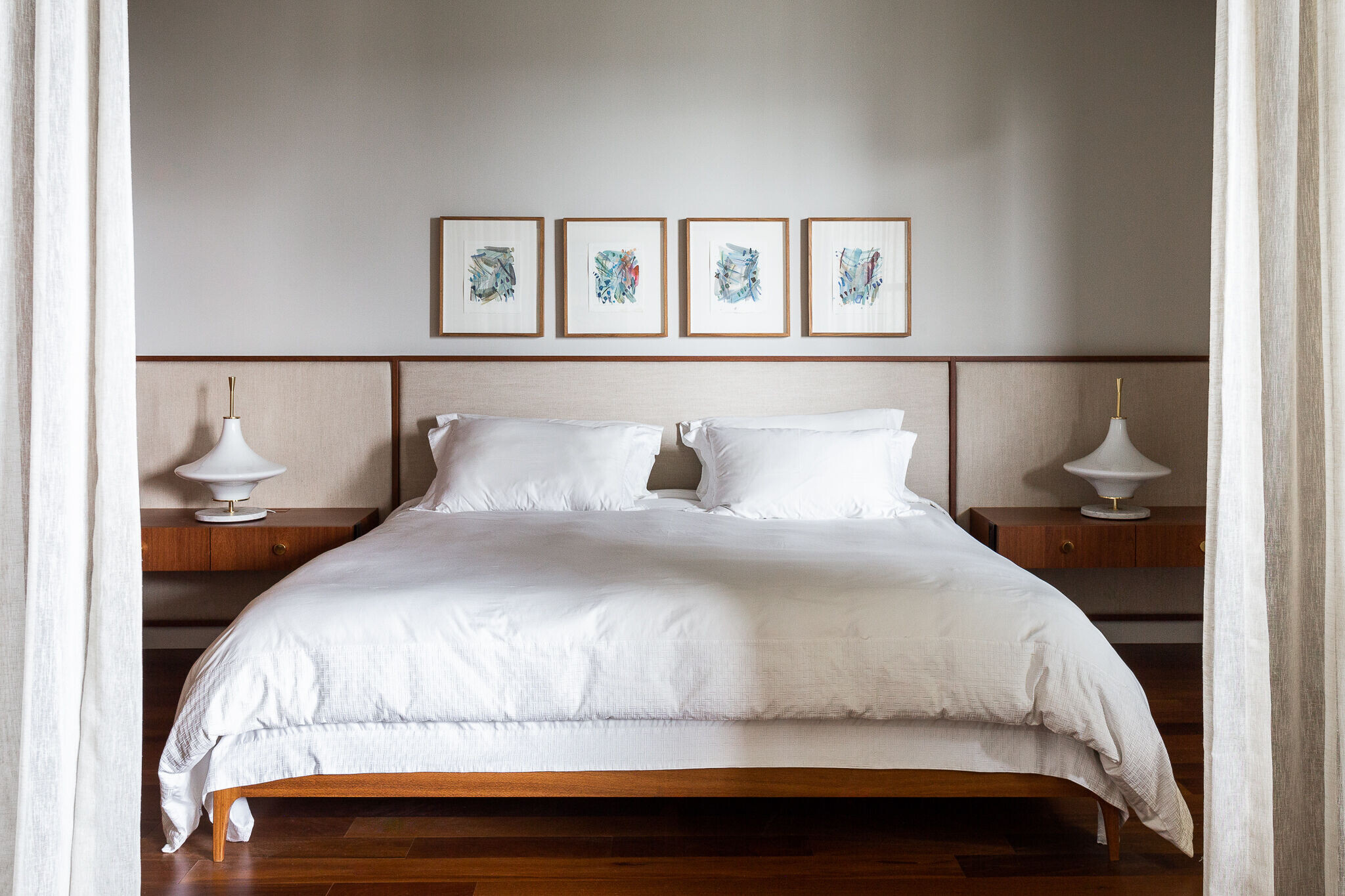
Team:
Architecture: Um Design Studio
Architecture Team: Ricardo Souza e Karen Mohn
Construction Company: Lumel Engenharia
Photos: Israel Gollino
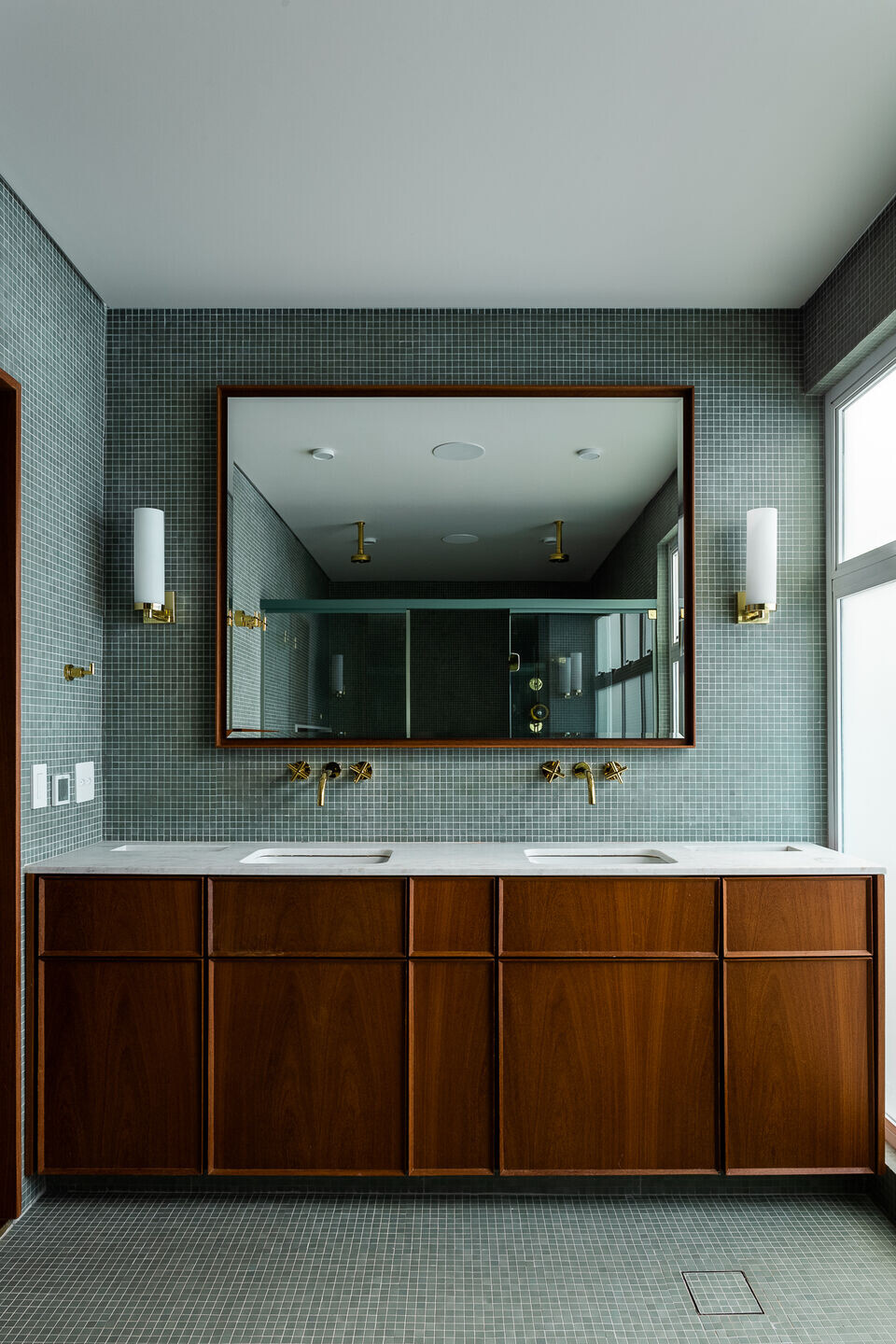
Materials Used:
D.pot (Poltrona Sergio Rodrigues, banco Sergio Rodrigues, Poltronas Zanine Caldas, Cabideiro e banco Claudia Moreira Salles, Banquetas Lina Bo Bardi, Banquetas Alva Design)
Loja Teo (Baú e garrafão de vidro verde)
Botteh (tapete)
Trapézio Galeria (Ricardo Bueno - sala de jantar, e Anna Paes - cozinha)
Israel Gollino (fotos preto e branca lavabo e hall)
Diana Motta (obras cabeceira suite)
Teresa Messeder (obra Home Office)
Cremme Design (sofá sala e home office)
Dpot Objeto (vários ambientes)
Fas Iluminação (Luminárias mesa de jantar, luminárias aparador, luminária rack, luminária preta ao lado das poltronas Zanine e luminária quarto de hóspedes)
Jader Almeida (luminária piso sala e luminárias mesa lateral cama suite)
Estúdio Orth (luminária miçanga de madeira do Home Office)
Estudio Bola (cadeiras mesa de jantar)
Futon Company (poltronas Paulistano varanda)
