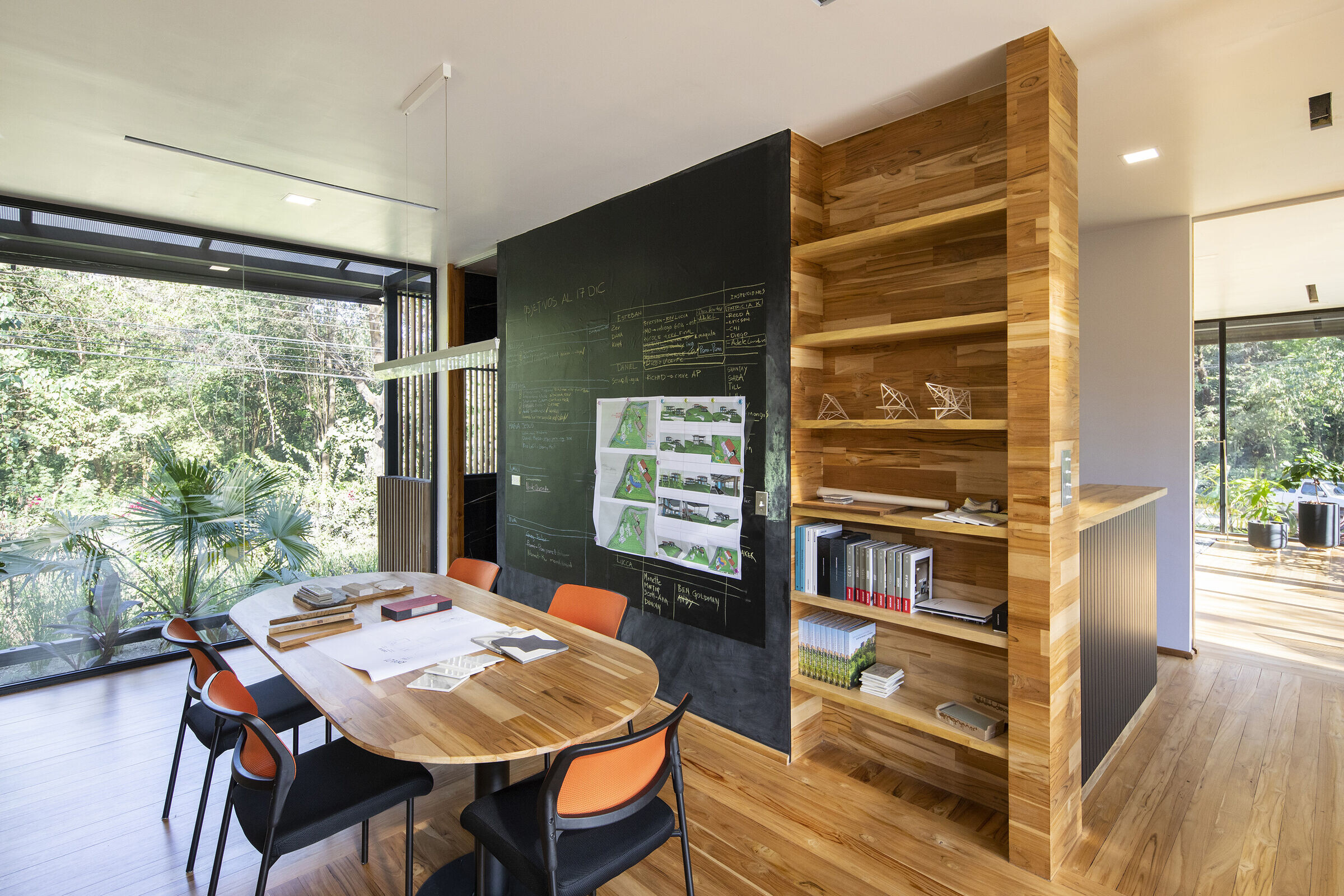The property for the new Salagnac Arquitectos office is located in Nosara, Costa Rica. An area characterized as having a high risk of flooding at least once every two years; this being the main challenge during the design stage.
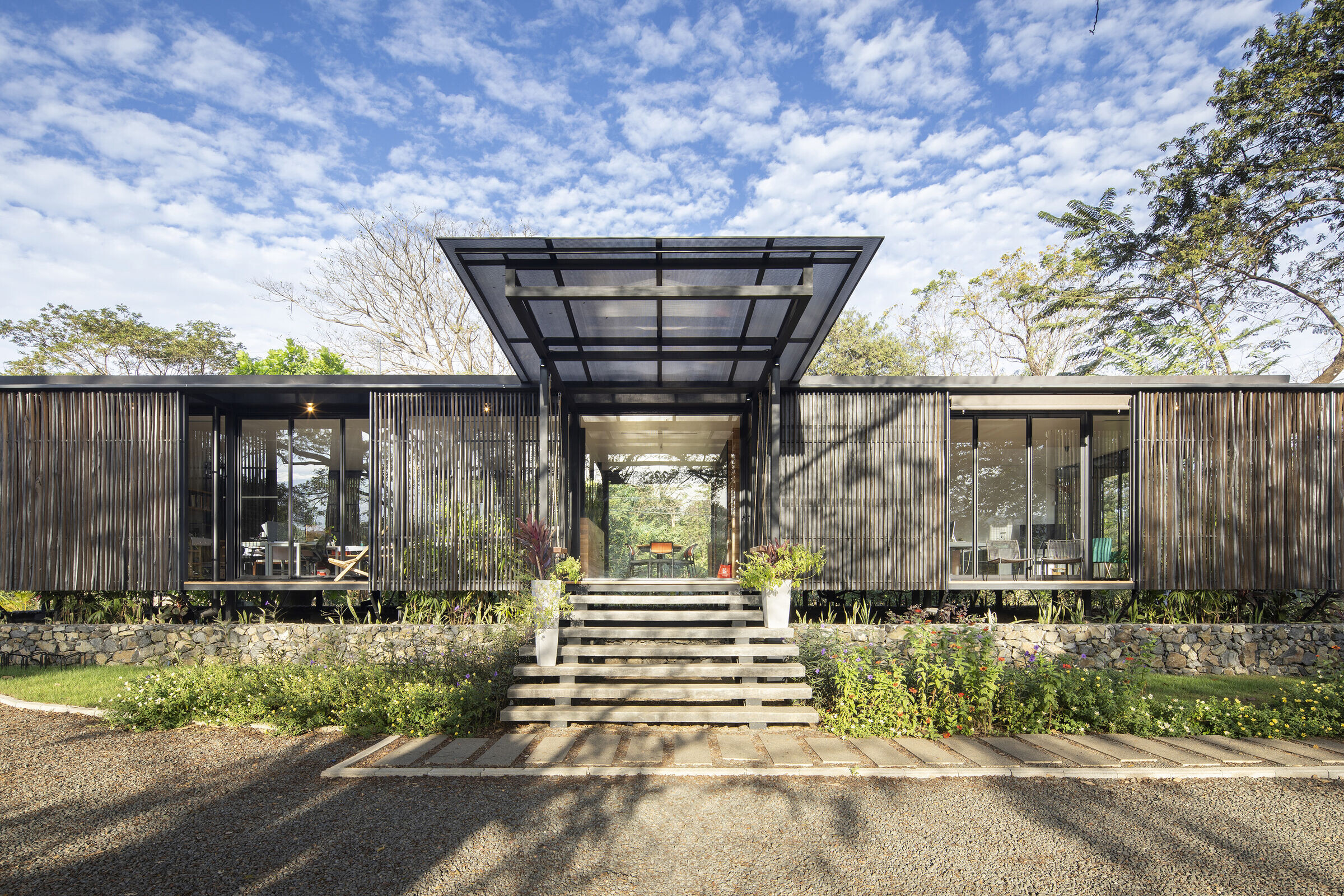
Additionally, the health crisis made us question the traditional way in which workspaces are built. Sometimes without considering the health benefits that natural ventilation and sunlight can bring.
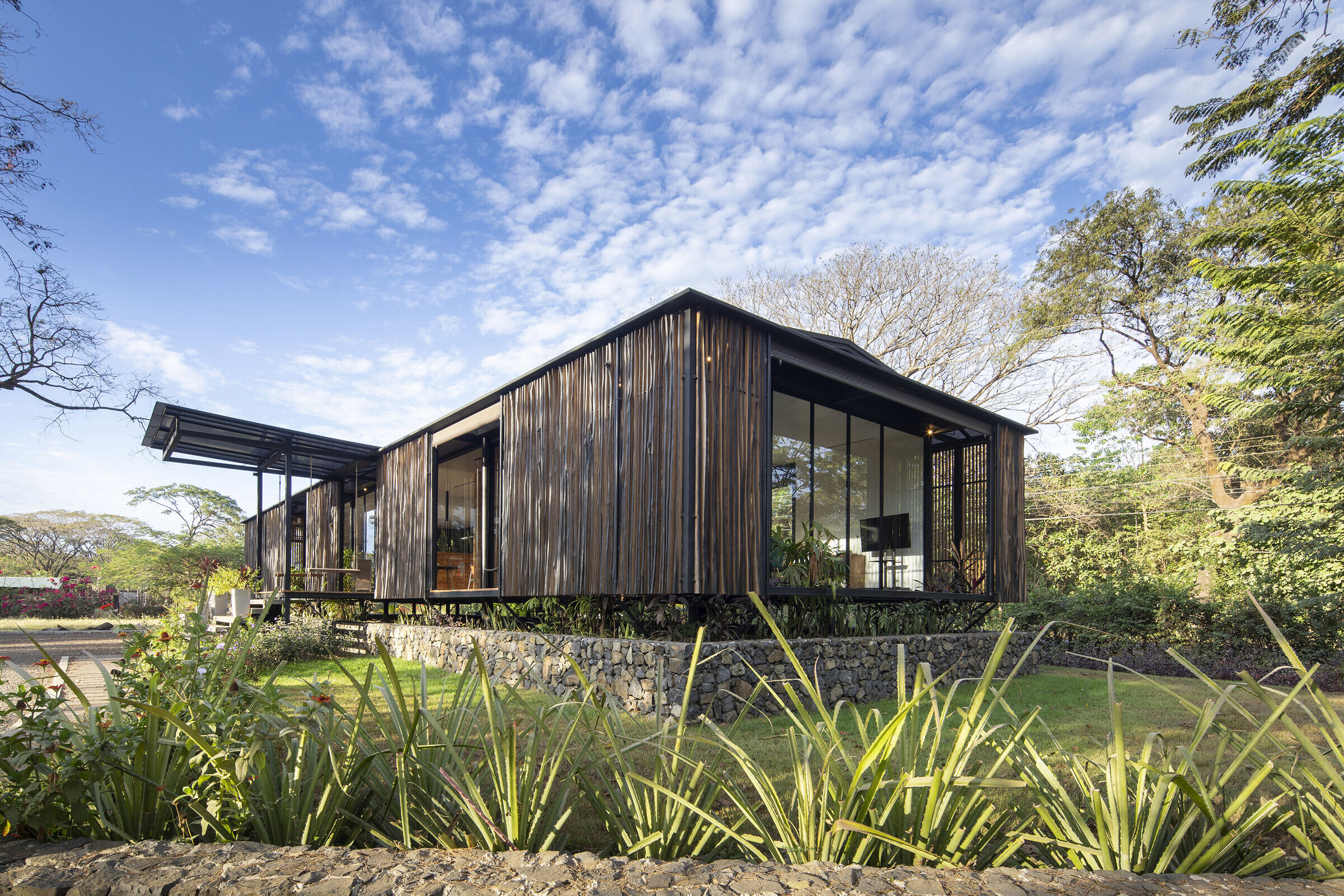
These ventilation and lighting concepts, together with the conviction that architecture must promote the maximum integration of the building and the environment to reduce the impact on nature, set the design guidelines that we have been developing for years. And that we can now apply to our own space.
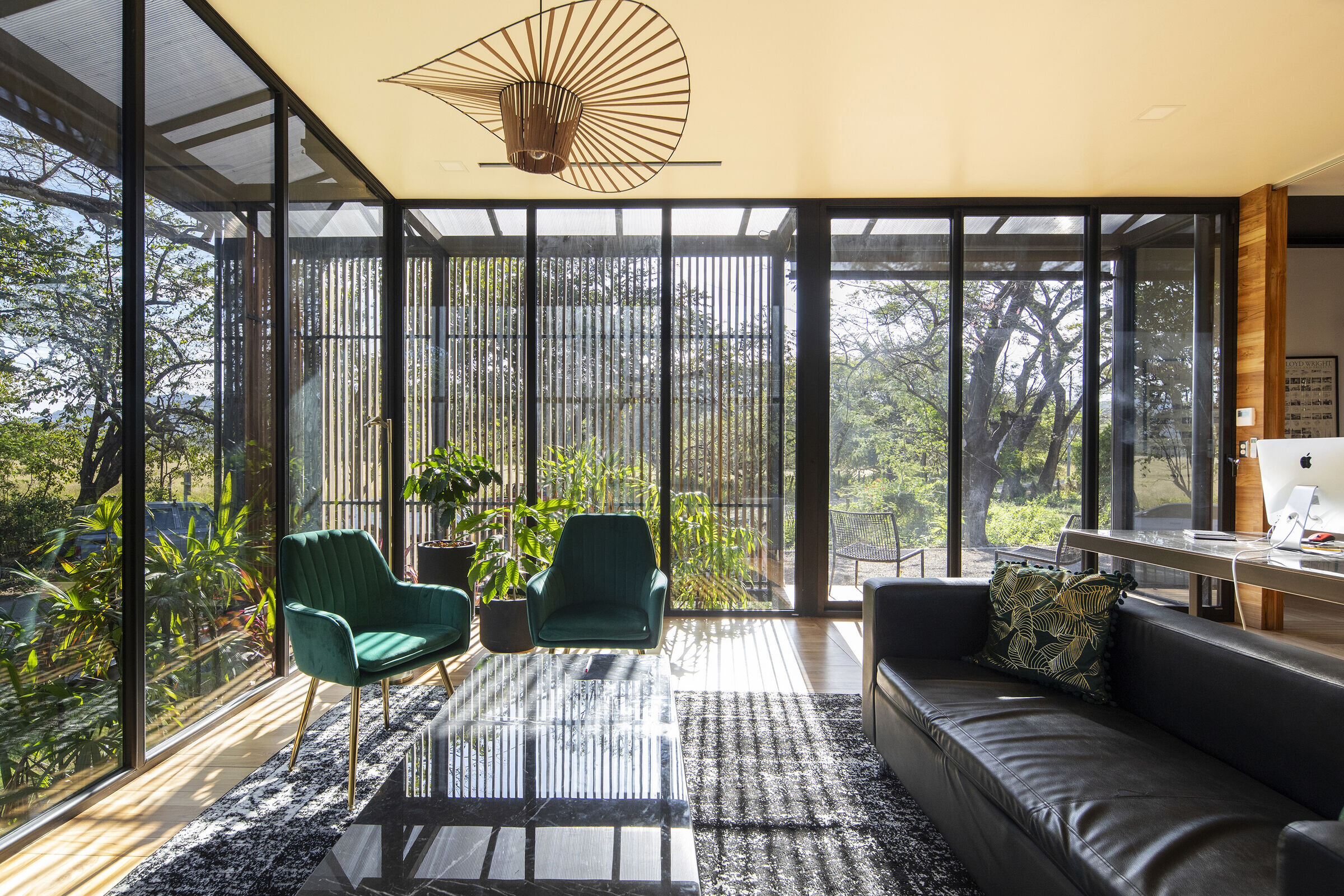
The design studio is raised 1.80 m on steel piles, allowing the building to adapt in case of flooding. On this grows its main structure, which consists of the same steel frame repeated throughout the reticular geometry of the project.
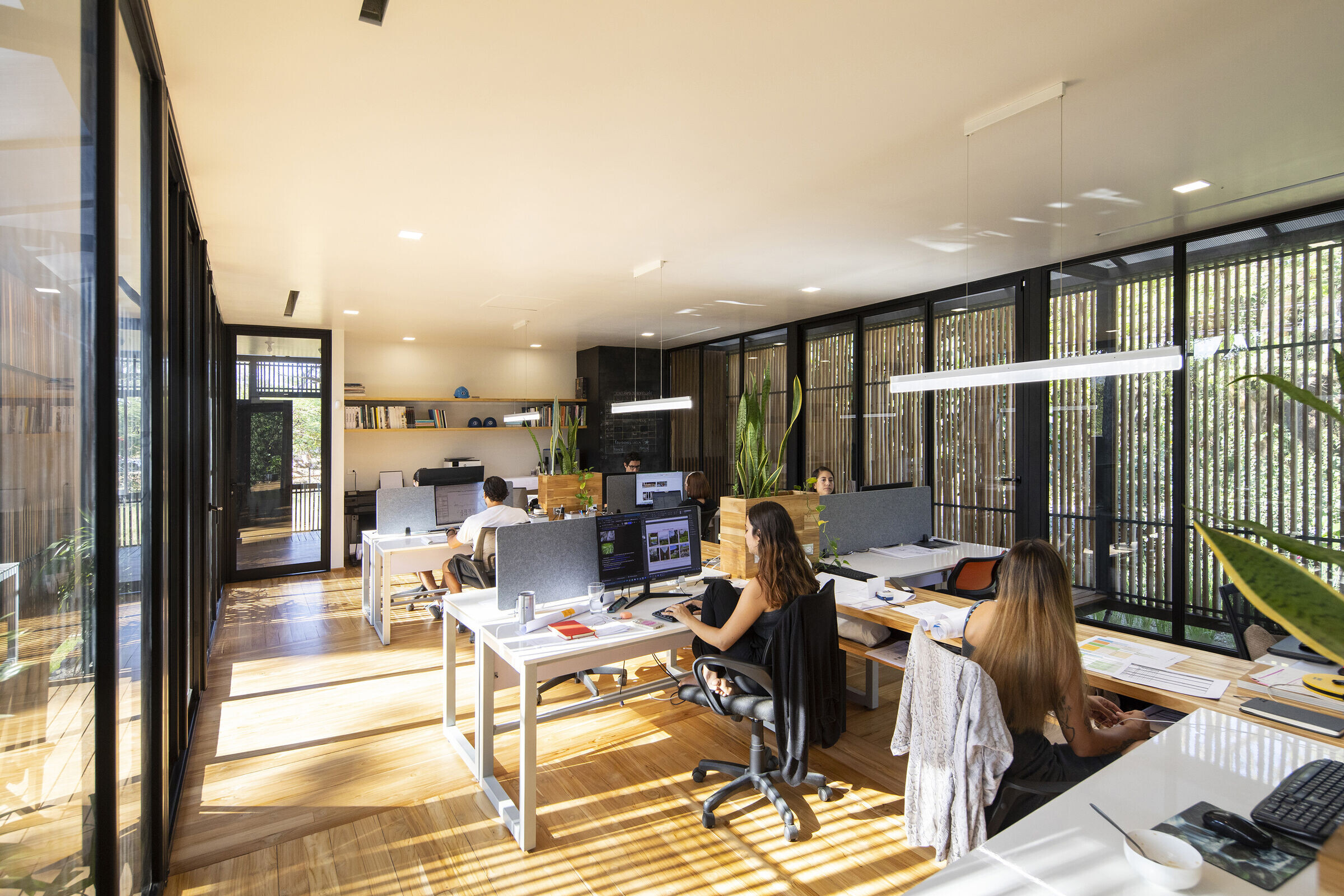
Using the teak log residues used for the internal finishes, a wooden parasol is attached to the structure, providing privacy and ventilation, without completely blocking the sunlight. This technique allows us to highlight the irregularities of the tree bark by contrasting them on the façade with the cleaner lines of the rest of the building.

Going up the stairs, two swings and a hand sanitizing station define the waiting and access space. The reception connects to one side with a more private office space. And to the other side, with wide corridors that flow between the meeting room, the balconies and the open work space until reaching the kitchen and break room.
Thanks to the lateral bio-planters that are fed by rainwater, all spaces have an immediate connection with vegetation and natural light; elements that result in a stimulating workspace that activates all the senses and encourages creativity.
Finally, the solar panels installed on the roof allow for electrical autonomy throughout the working day.
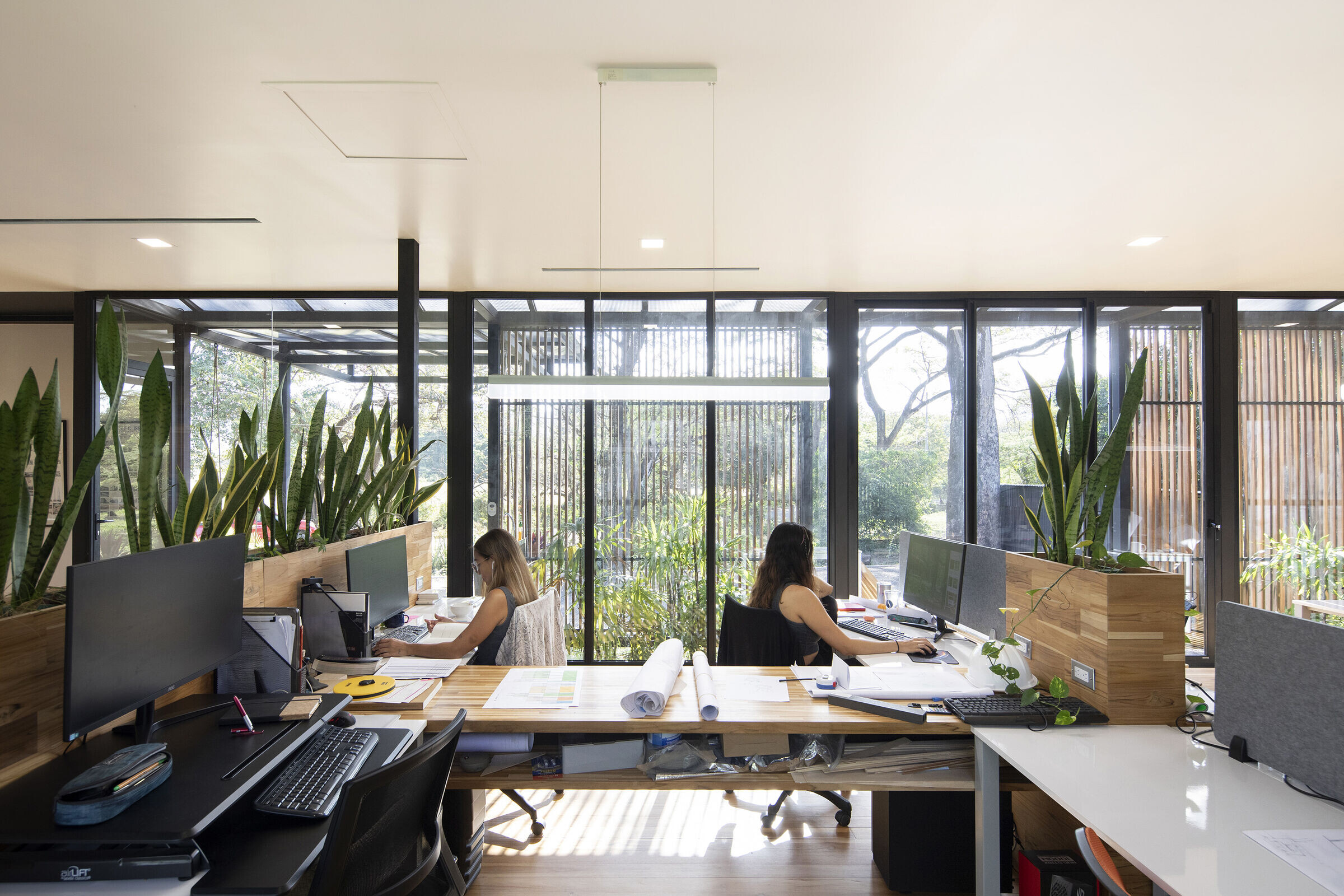
Faced with an increasingly unpredictable environmental panorama and in the midst of a health crisis, we seek to establish an architectural language that combines bioclimatic strategies and adaptation systems, with comfortable and stimulating spaces. Promoting a healthier and more conscious way of living.
