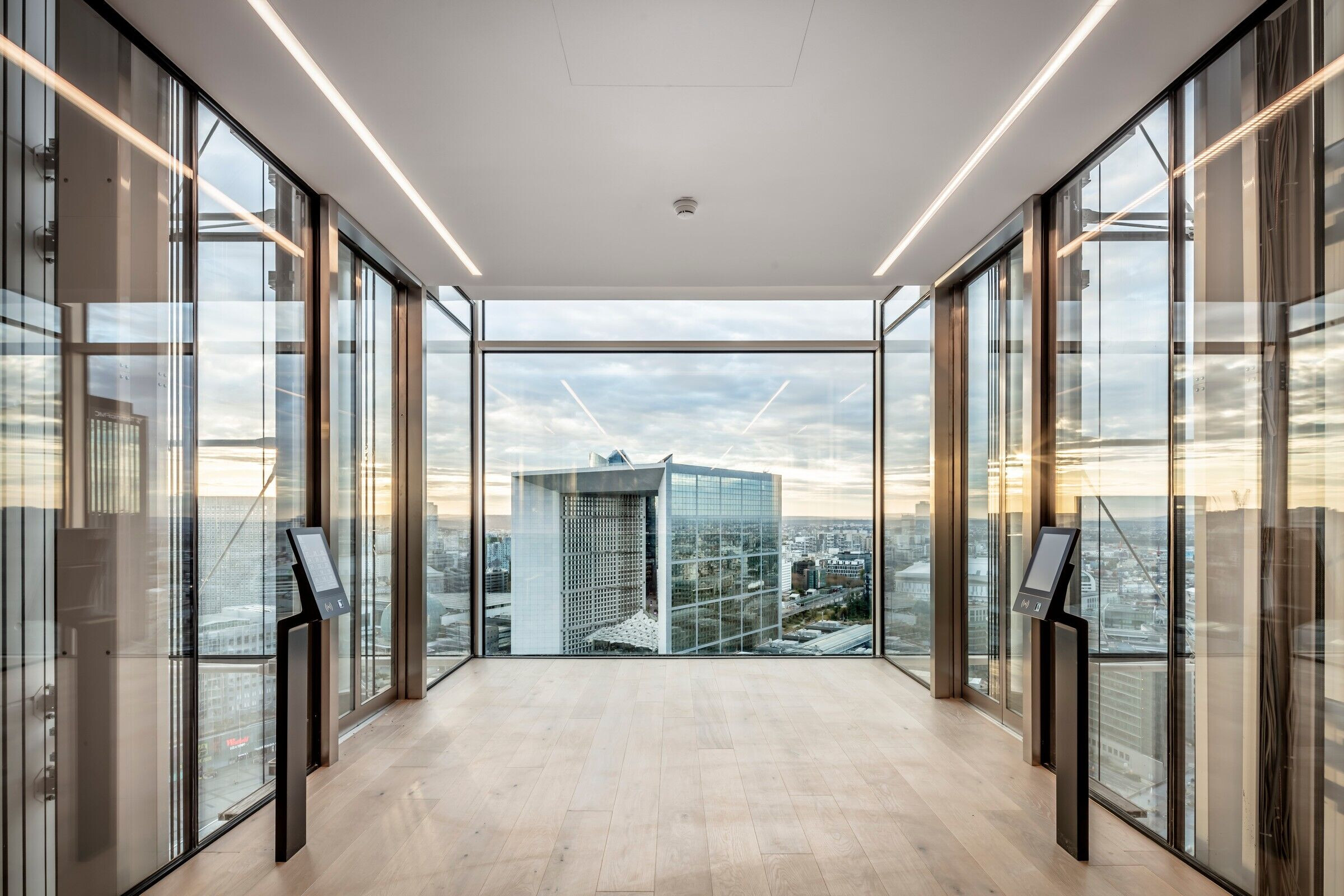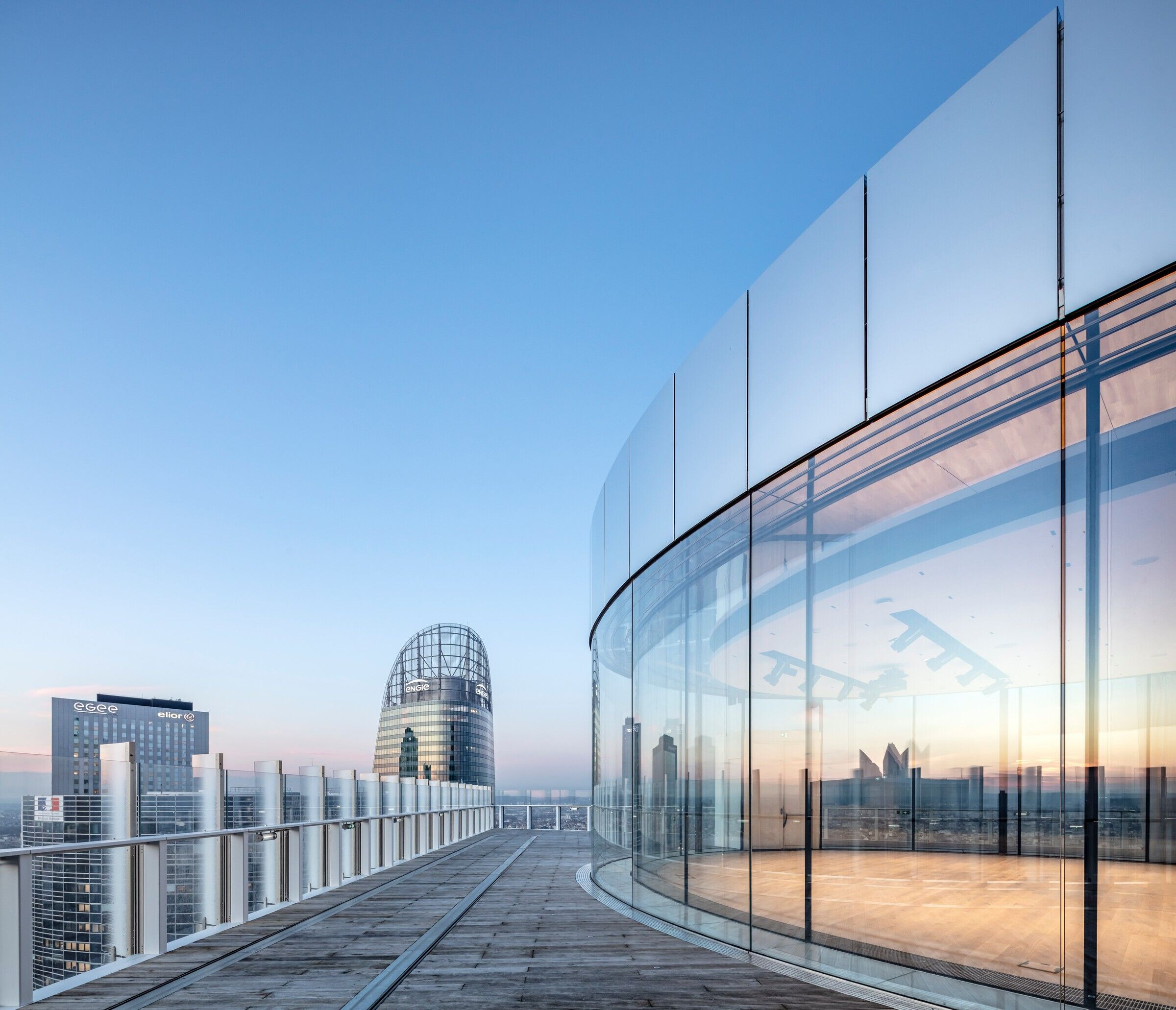In the heart of Paris’s La Défense business district, the 32-storey Tour Trinity (Trinity Tower) stands above a seven-lane roadway. Designed by Paris-based Cro&Co Architecture, the tower promotes openness and sociability. The building’s construction contributes to urban densification by making efficient use of space.
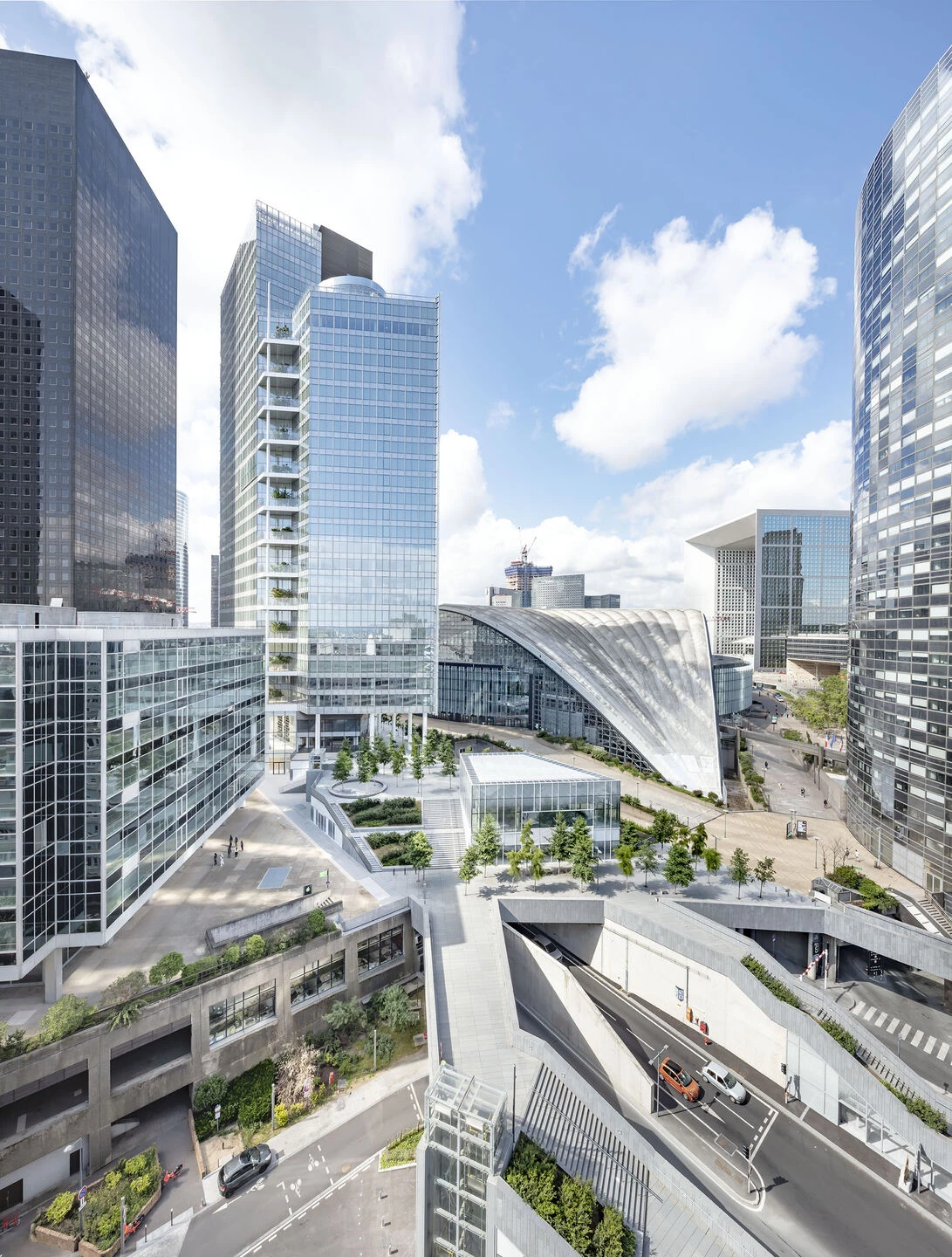
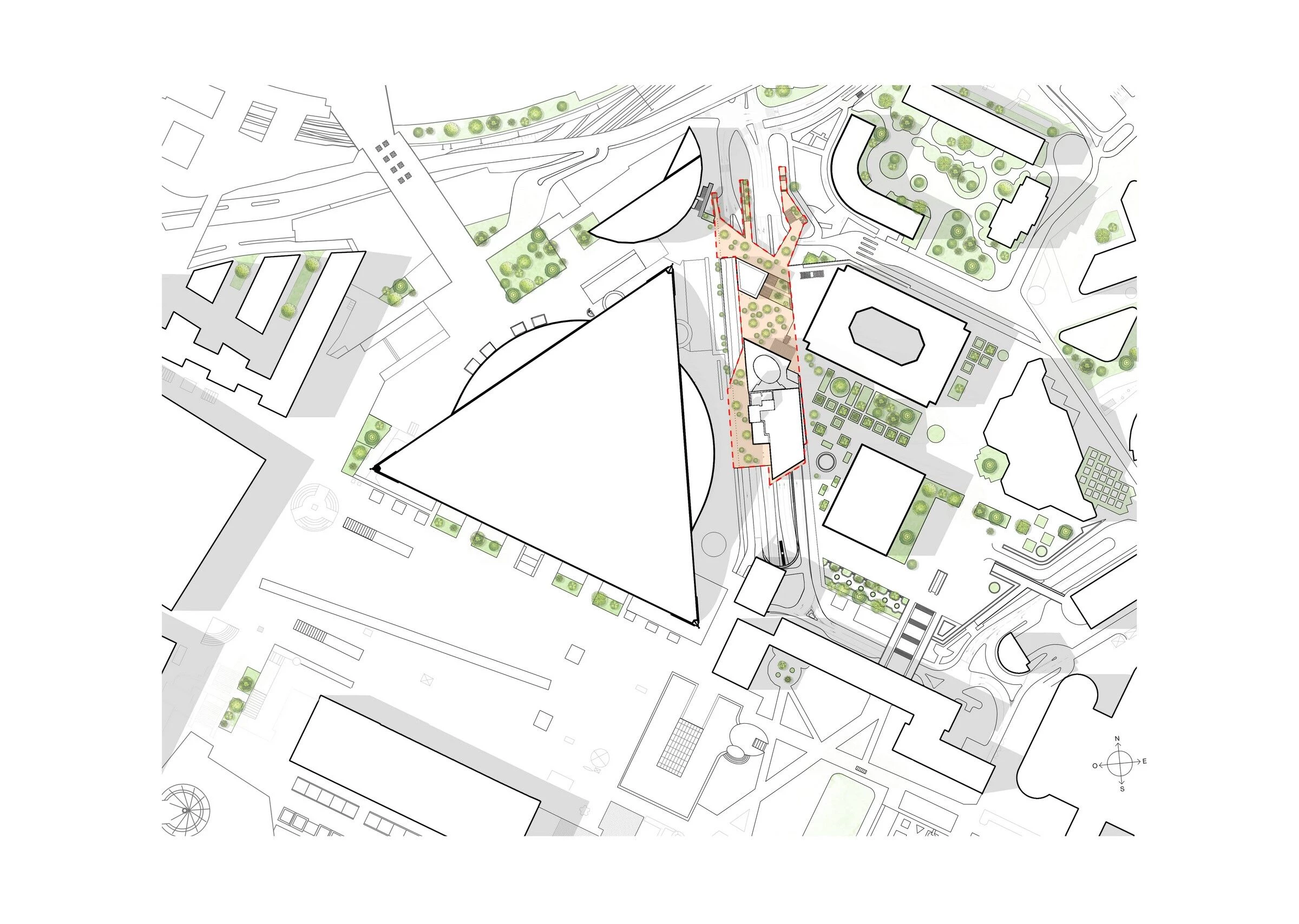
Urban context
La Défense is Europe's largest purpose-built business district, housing the majority of France’s tallest buildings. With a limited amount of space for new construction, Cro&Co Architecture had to create a piece of land “ex nihilo” on which to build Trinity Tower. In a considerable feat of civil engineering, the tower is constructed on a concrete slab poured directly over the seven-lane roadway, a first in France. The slab provides 3,500 square meters of landscaped public space. It connects the Centre of New Industries and Technologies (CNIT) building, completed in 1958 and the first building in La Défense, to the business district’s Coupole-Regnault sector.
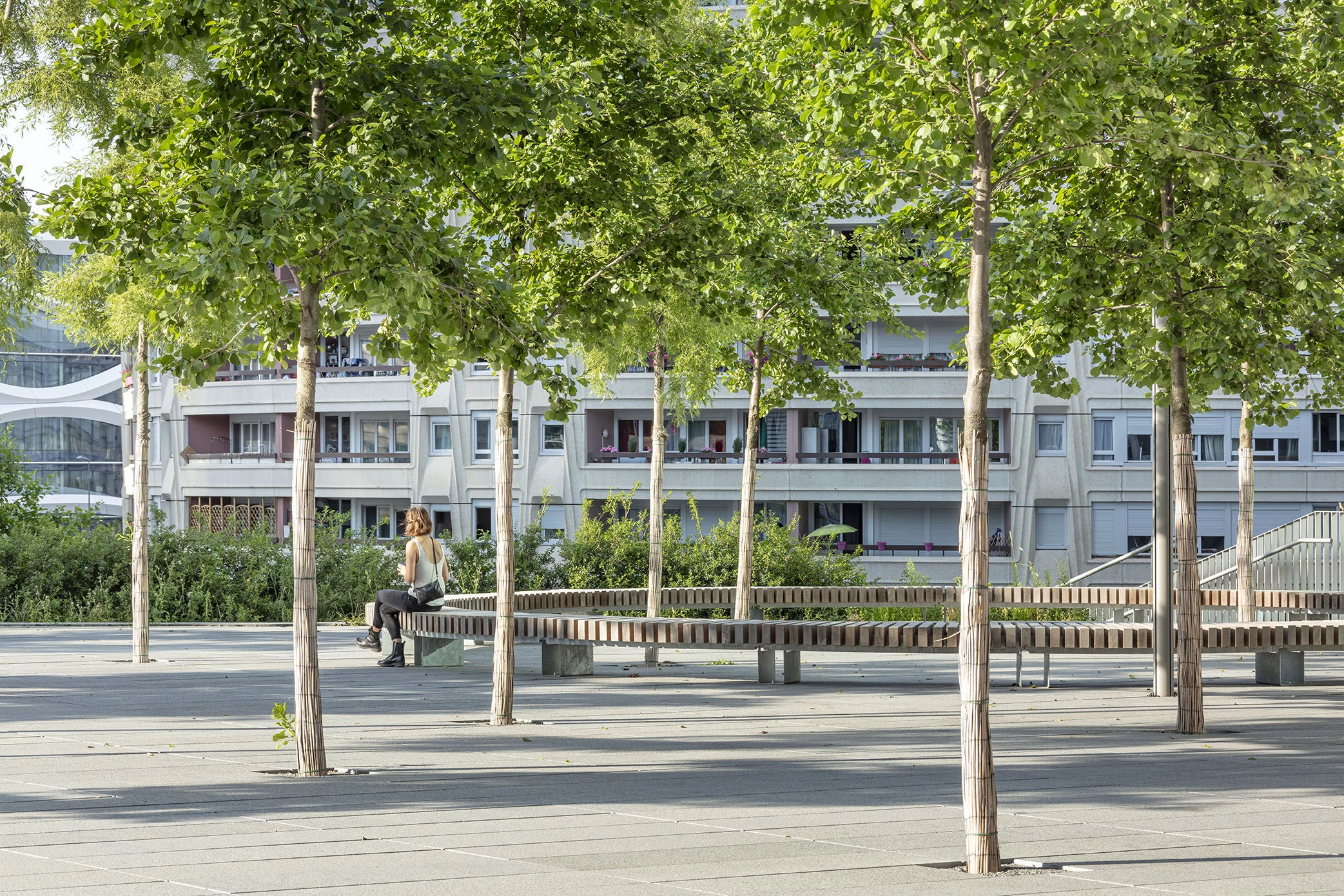
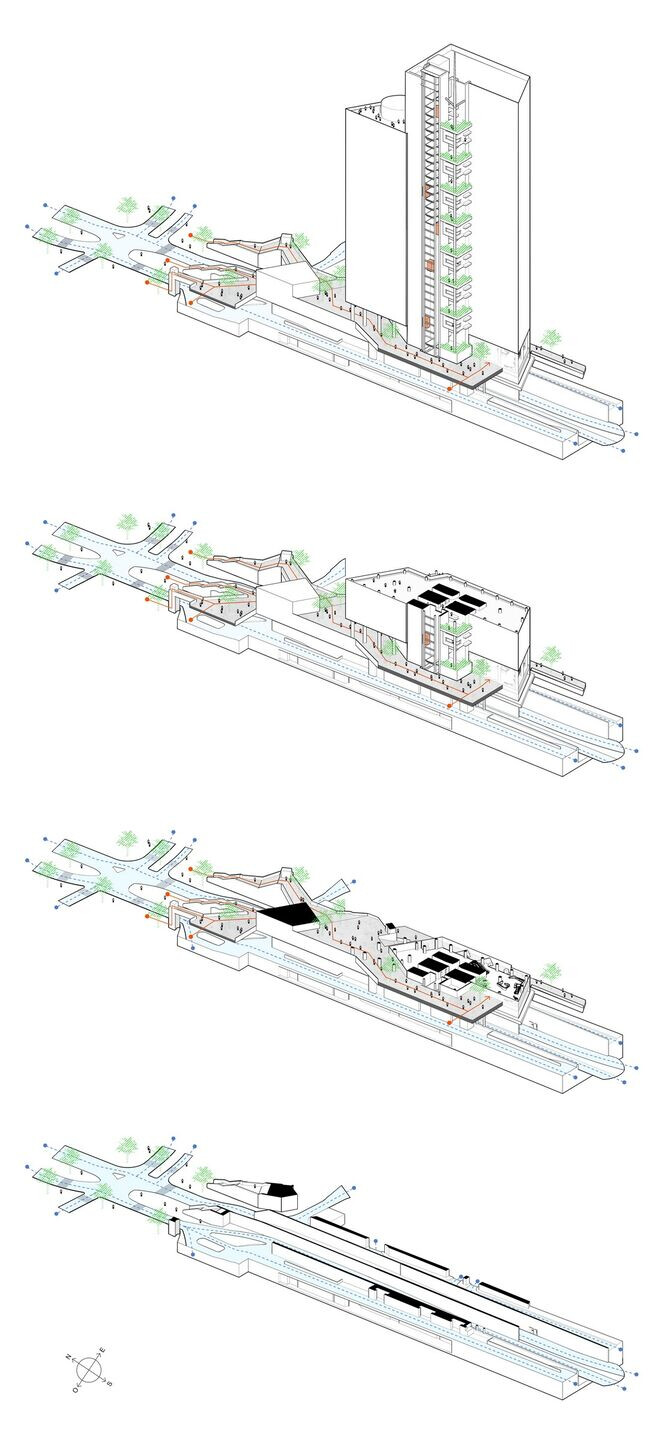
Cro&Co Architecture was commissioned by the client Unibail-Rodamco-Westfield to design Trinity Tower (the studio previously worked with the client on a conversion of the CNIT building). Trinity is conceived as a comprehensive urban project, addressing the integration of a tower into an atypical site. The extensive landscaped concrete slab offers a physical solution for creating urban connections and improving the quality of life for its users. Broad stairways and panoramic elevators connect various levels to the street level, facilitating access to La Défense’s largest transit hub and reducing reliance on cars.
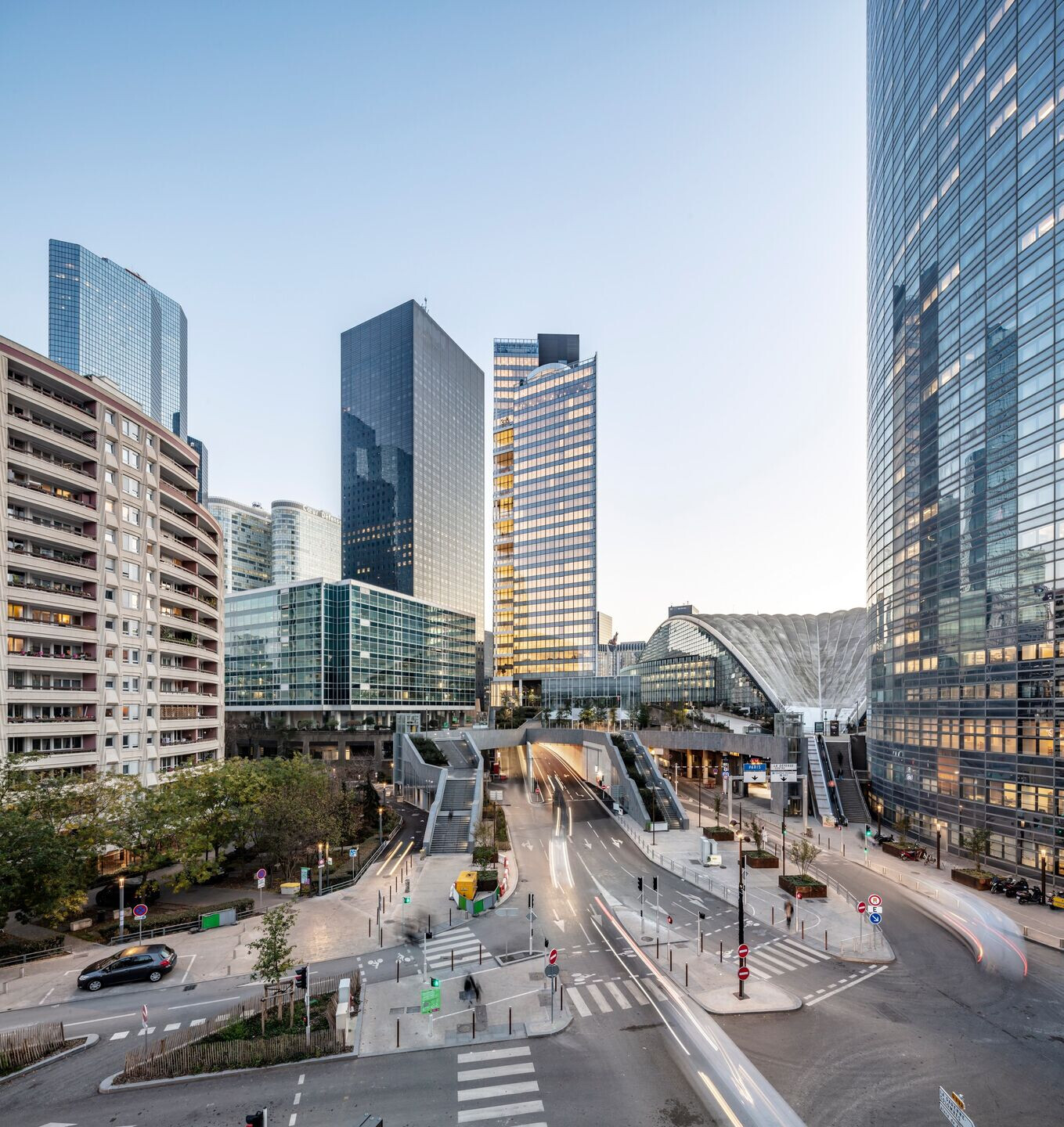
Facilitating openness and sociability
Trinity is the first tower in La Défense designed with a core that is offset, improving its aesthetic appeal. The tower’s architecture facilitates an interaction with and openness to the surrounding environment, as demonstrated by its exterior glass-walled elevators, and vegetated terraces and loggias. The offset core bathes elevator landings in natural light, maximises floor space, and improves circulation and orientation.
Trinity’s design aims to foster sociability and chance encounters for its nearly 4,500 users. The tower includes 45,000 square metres of flexible workspaces, 4,000 square metres of service facilities, and 1,500 square metres of outdoor areas: eight terraces planted with trees, 12 vegetated loggias, and 23 balconies. Terraces and informal spaces, located close to the elevators, encourage impromptu meetings and conversations.
Six floors at the top of the tower merge to form three duplexes. A business centre on the 25th floor benefits from a panoramic terrace.
The eight-metre-high lobby features three aluminium sculptures designed by Cro&Co Architecture and built by a French hull maker. The sculptures provide seating, a reception space, and a bar area.
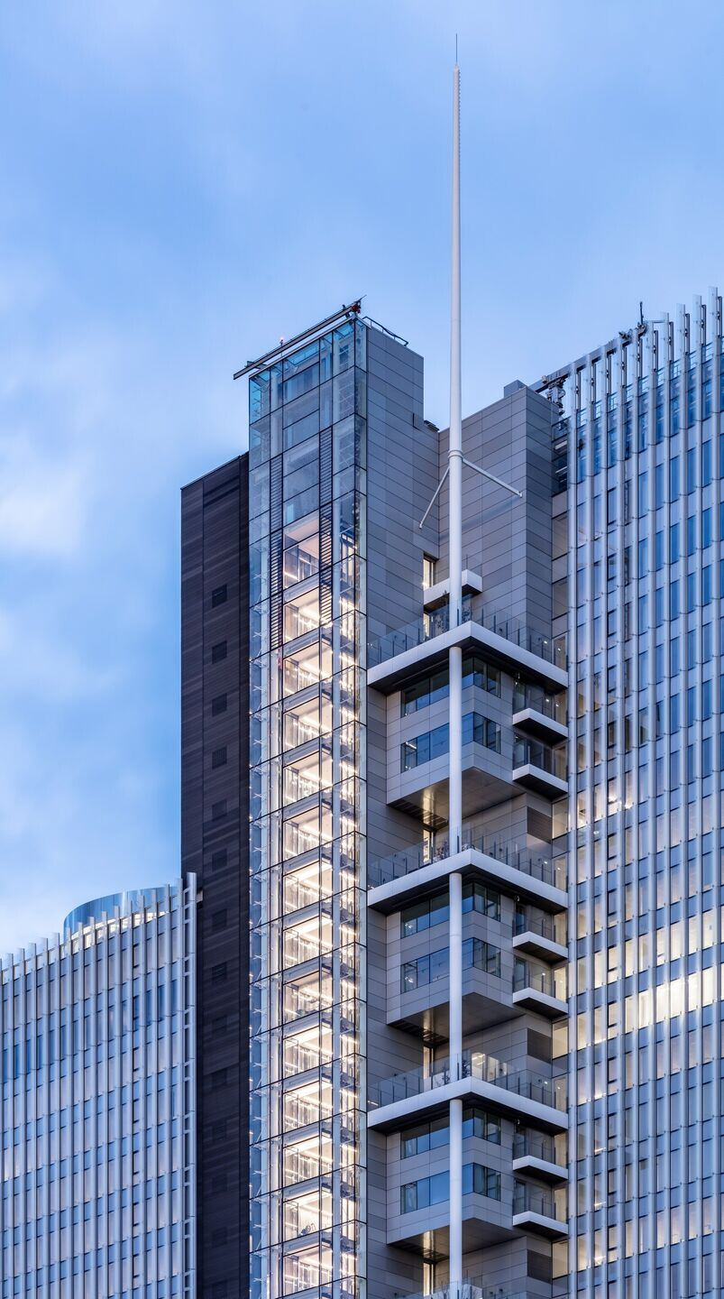
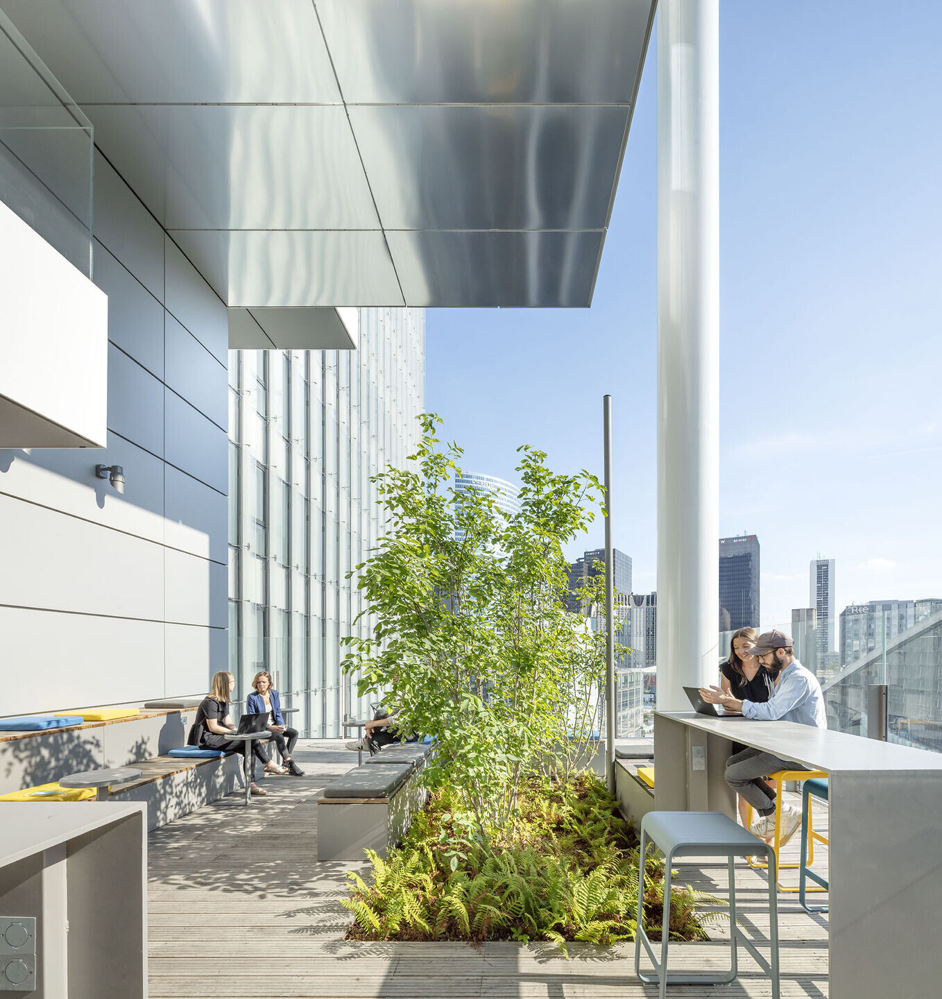
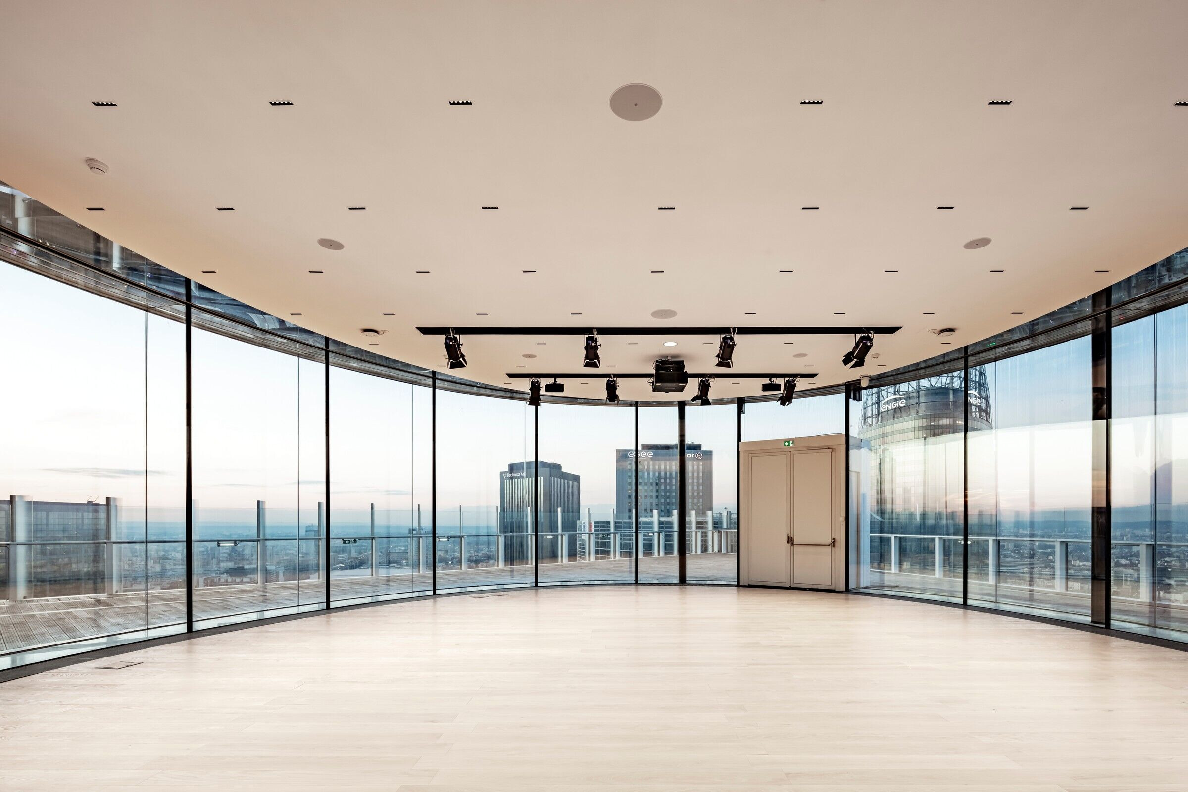
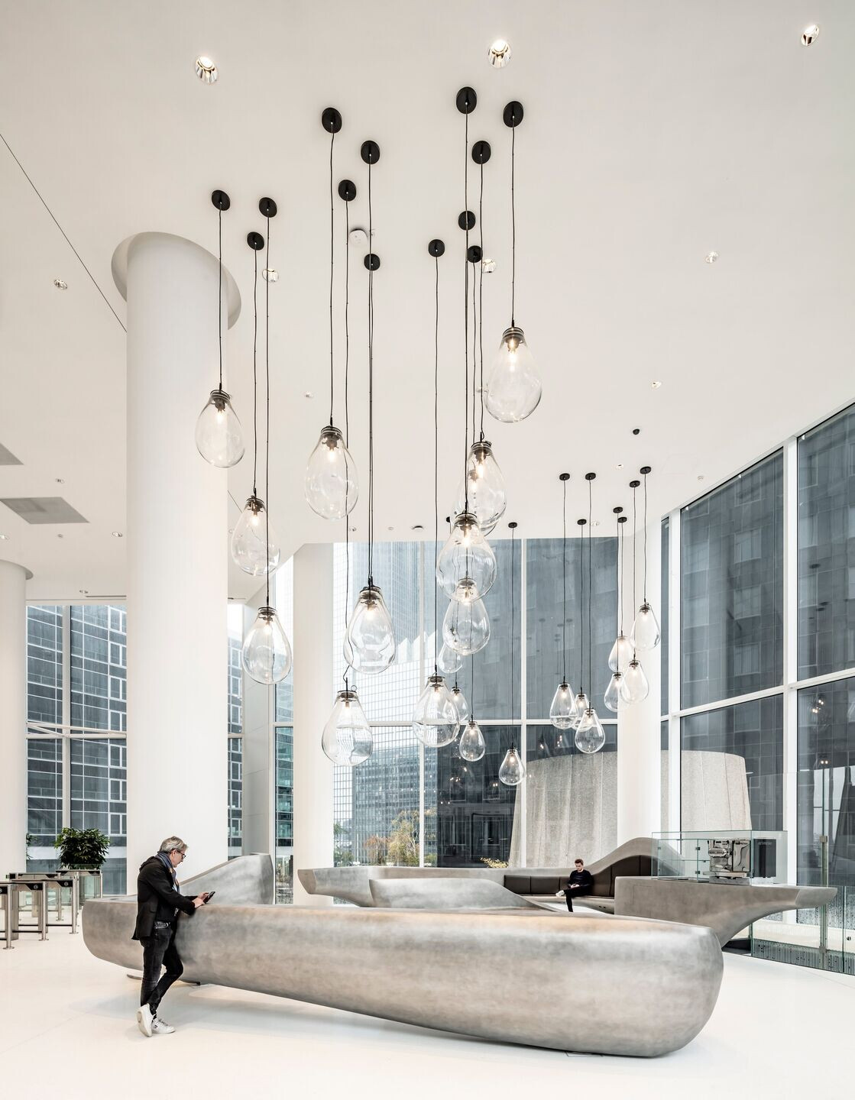
Innovative design and sustainable construction
The roadway’s covering structure has concrete sidewalls supported by 850 small-diameter, high-strength micropiles. The tower’s composite floor system was designed to minimise the total weight supported by foundations with limited load-bearing capacity.
Since Trinity Tower is built above a roadway, it allows for the reuse of the existing sealed soil. The tower’s construction also contributes to urban densification and makes efficient use of space.
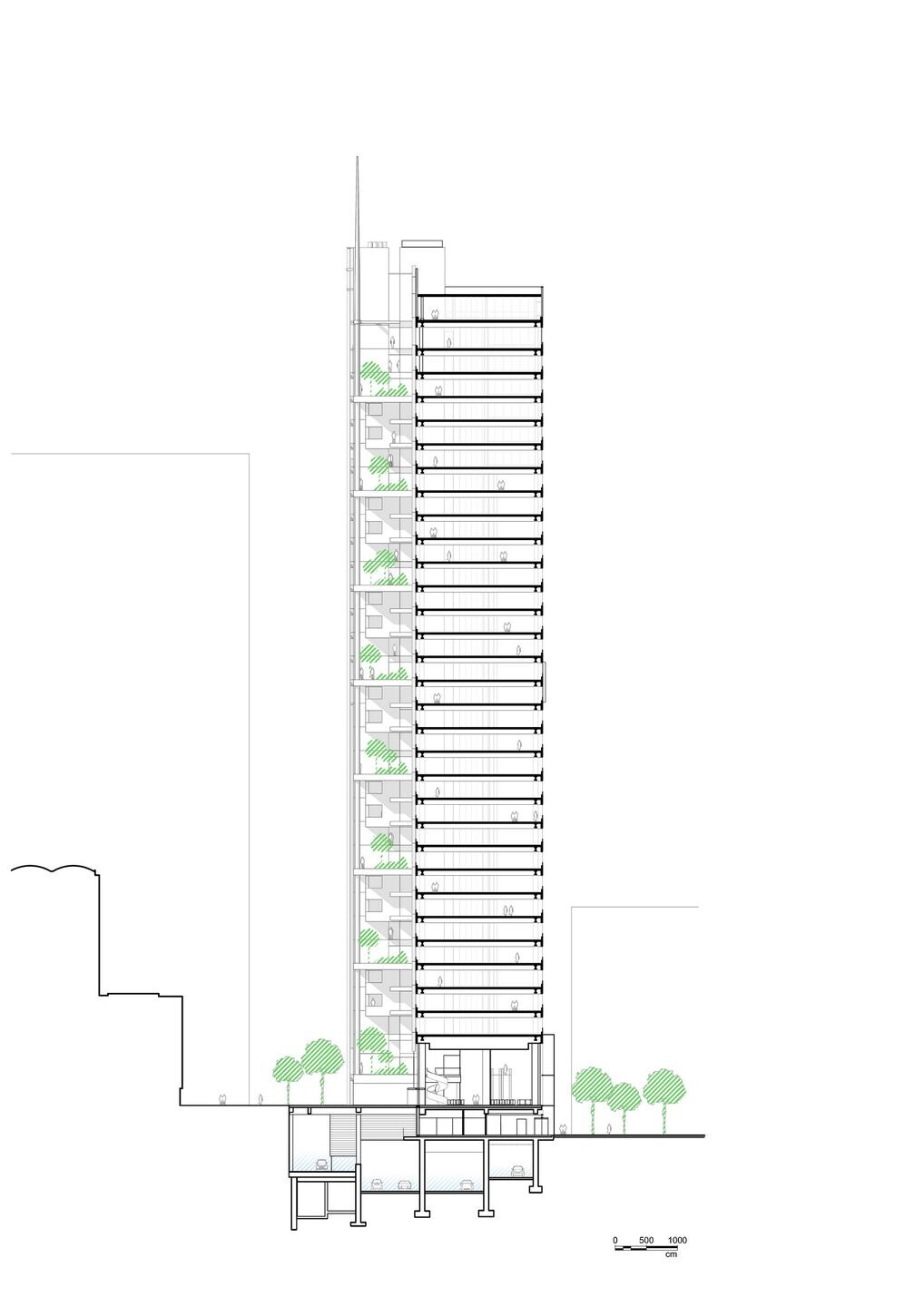
The collective design of the road infrastructure and building superstructure optimised the use of materials, resulting in a 50 percent reduction in the concrete used for the tunnel construction and seven percent decrease for the tower. These savings led to a reduction of 100 kilograms of carbon equivalent per square metre as well as three additional floors for the client.
The facades of Trinity Tower were determined by their context. The north and east facades feature a simple skin and form an angle marked by a succession of terraces and a large urban window at mid-height. The south facade consists of a double skin to reduce solar gain. The west facade features silk-screen printed glass sheets that unify the building’s volumes and create a net fabric effect. The glass sheets are inclined and act as a mask to offer protection from the sun. Architecturally speaking, the narrow glass sheets on the facade make the building appear kinetic, enhancing its interaction with the environment.
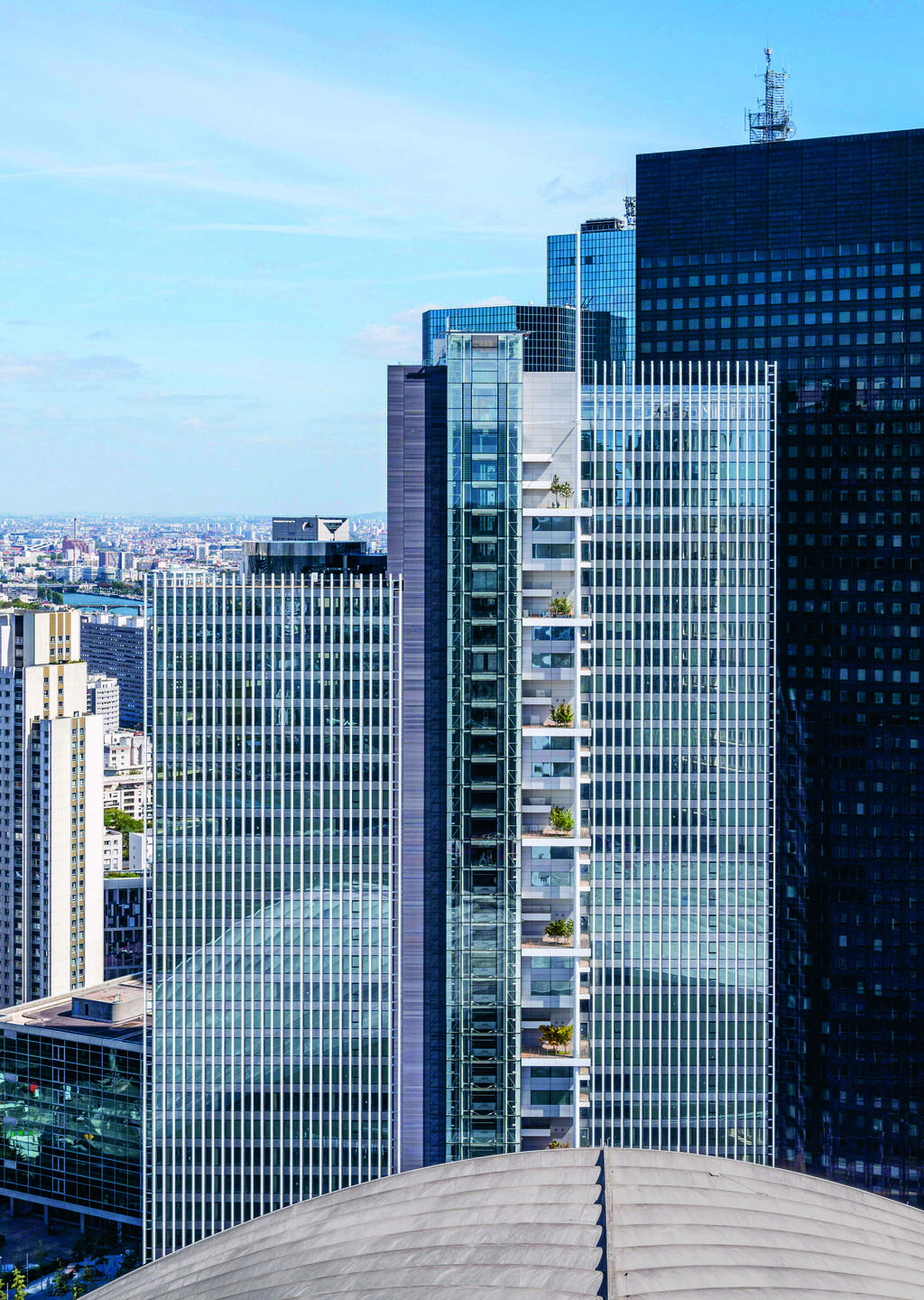
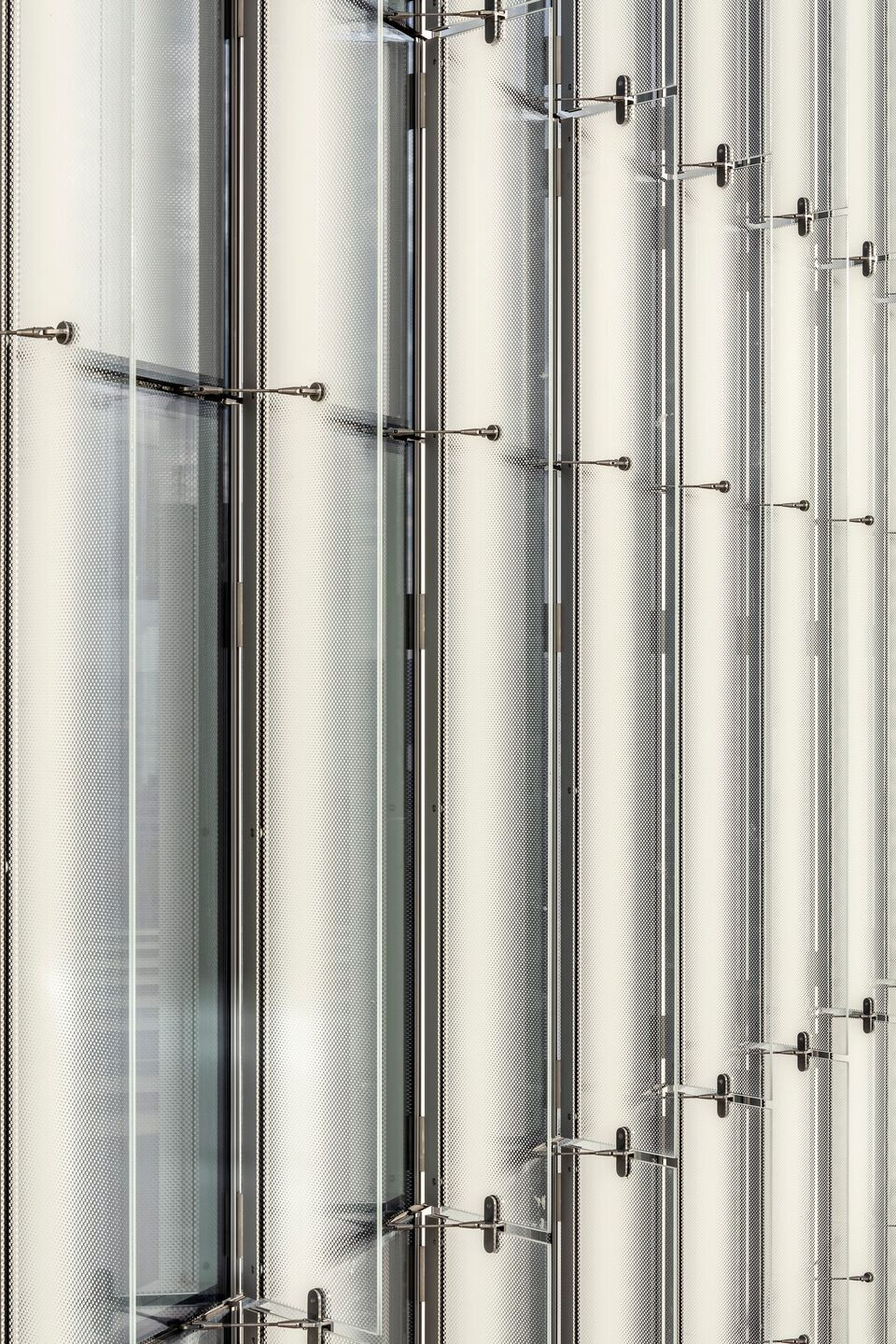
Certifications
With its high environmental standards, Trinity Tower has received a Haute Qualité Environnementale (HQE) Exceptionnel certification and BREEAM Excellent certification. HQE is a French certification for sustainable building practices. Trinity is the first office tower in France to achieve the 14 targets defined within the HQE framework.
