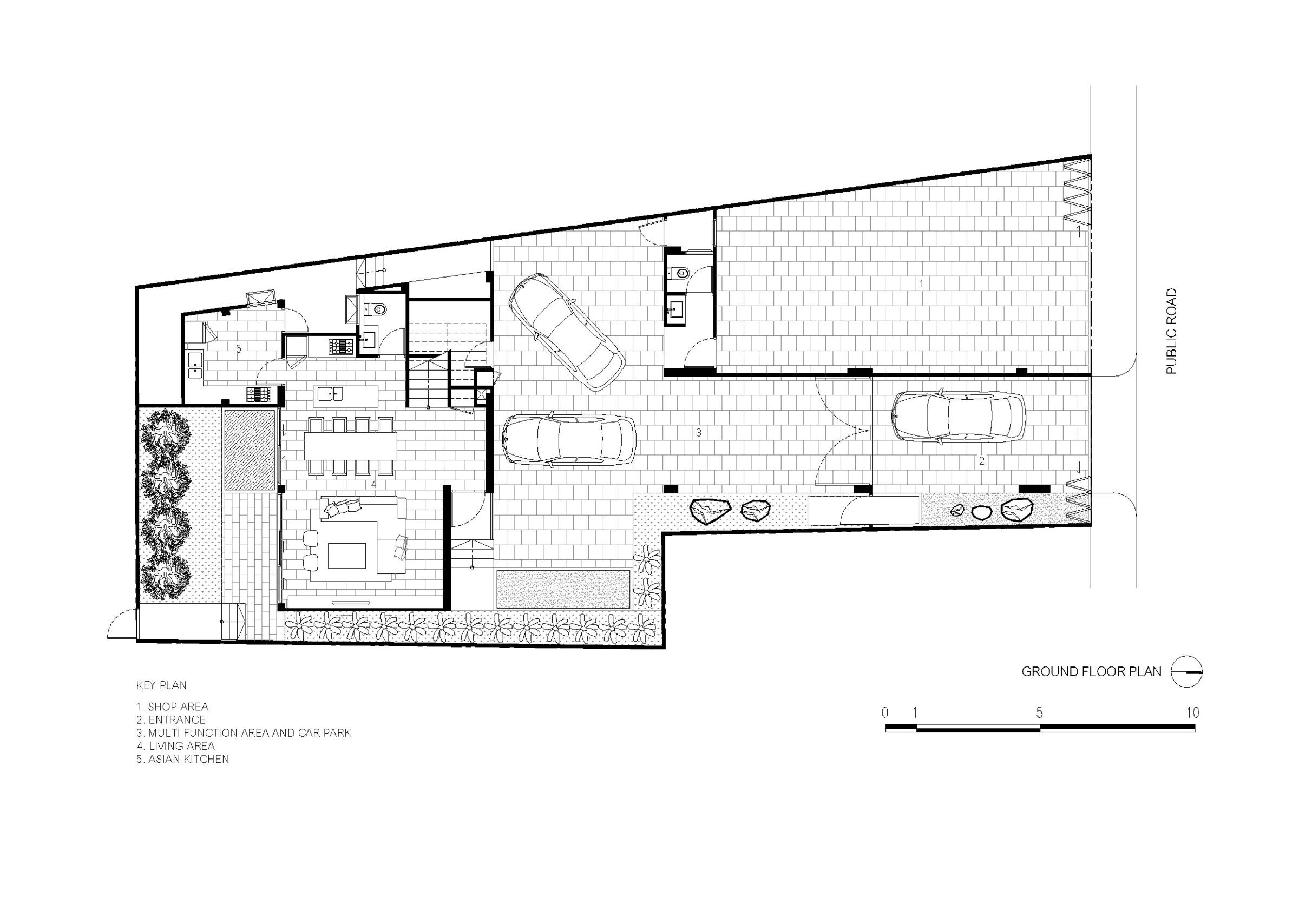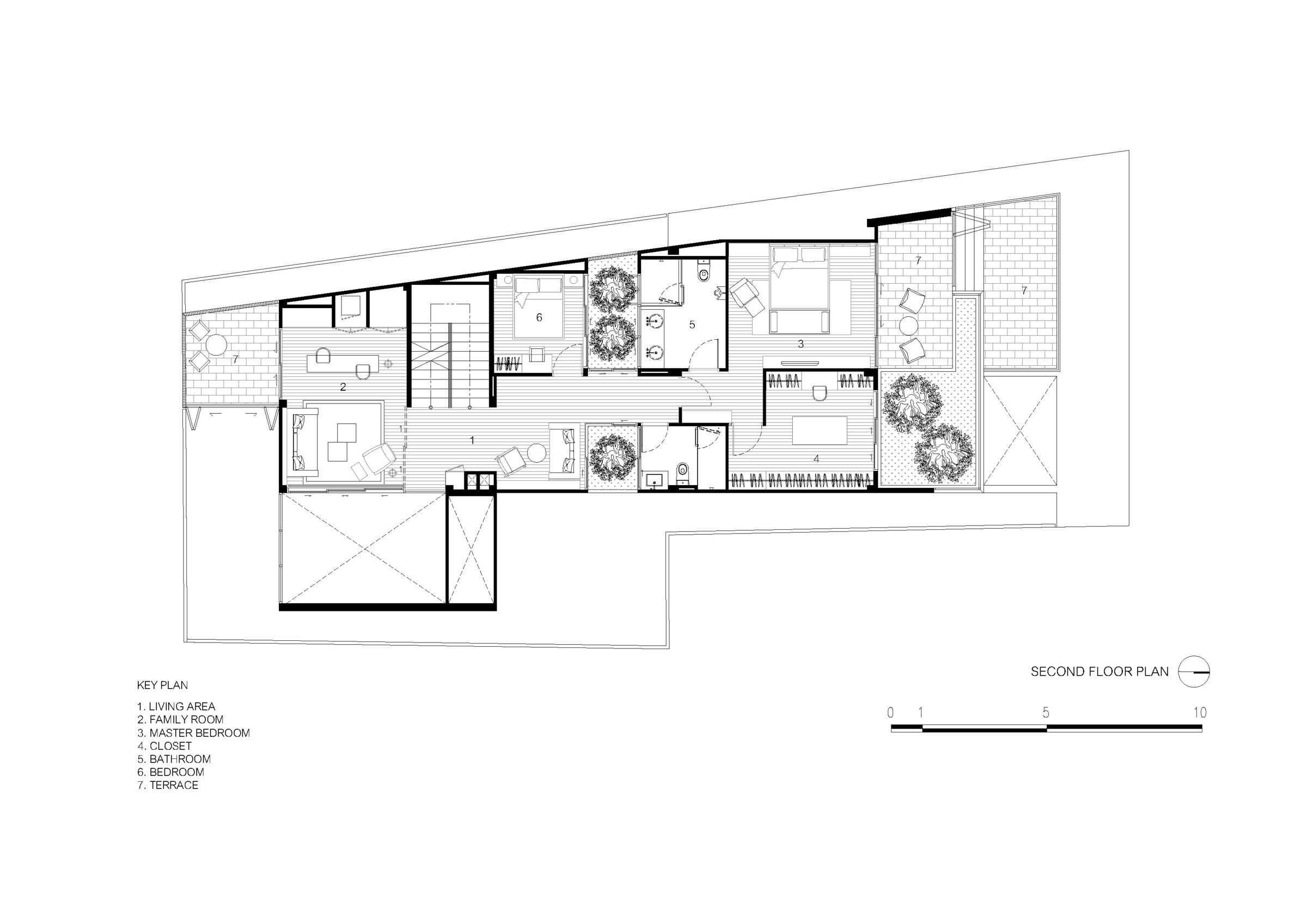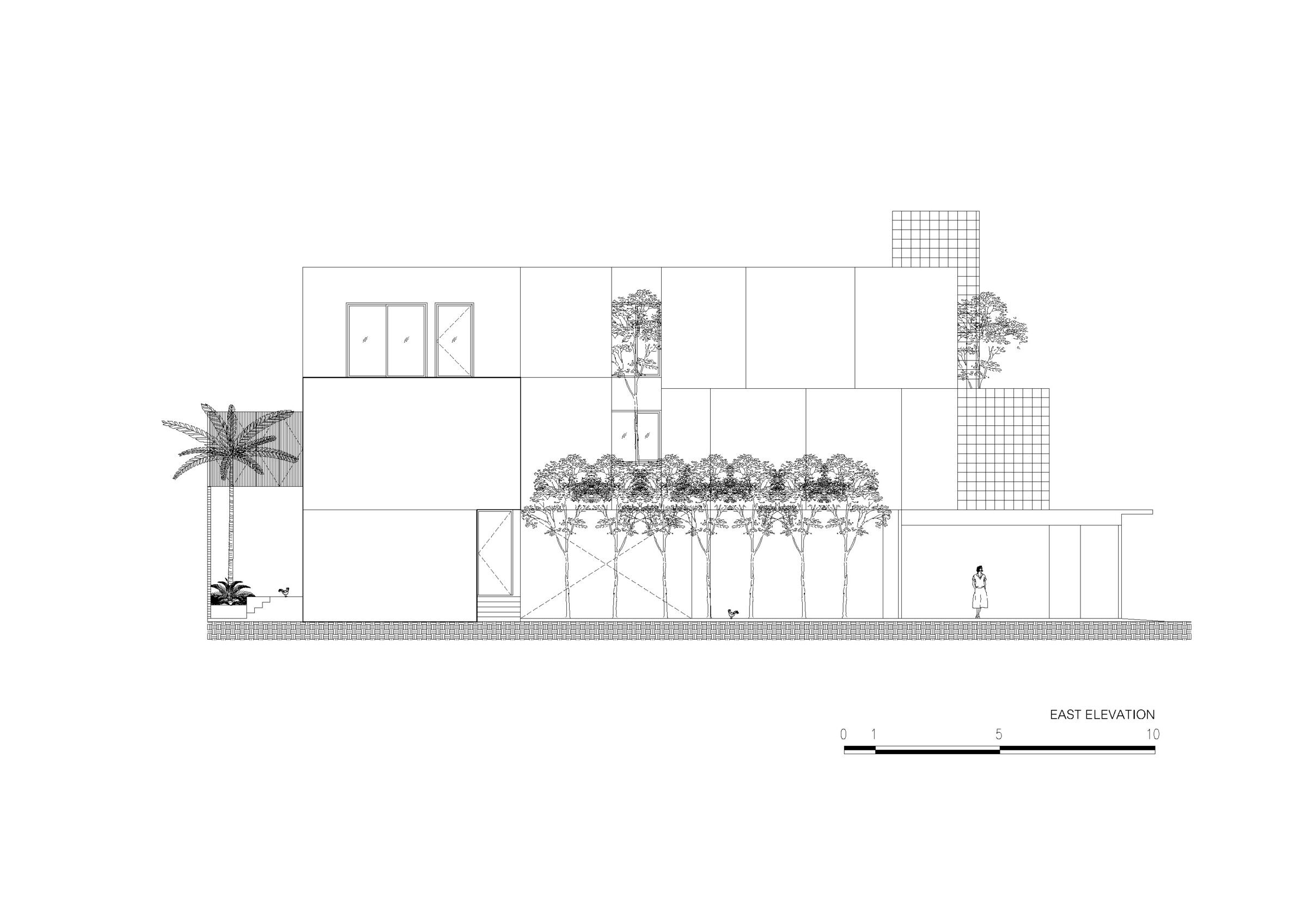Salient is a house commissioned by a gas distributer designed for his family and the neighbourhood he grew up in. From the very beginning, the brief was for the house to be a landmark. Owner wants to make a statement with a showstopping house, with which the entire market would use as a landmark when giving directions.
House is part of a local seaside market within an old block. Timber shophouses predominantly line the block’s perimeter and further in, behind the site are well loved but decrepit timber structures with tin roofs. Gas canisters and timber do not mix well; therefore, the design should address safety concerns.As the area is quite densely built, the house is built with just under two meters setback from the surroundings. Eaves are built out above theses setback around the entire house to provide fire fighters with an elevated platform giving much better access further into the block.
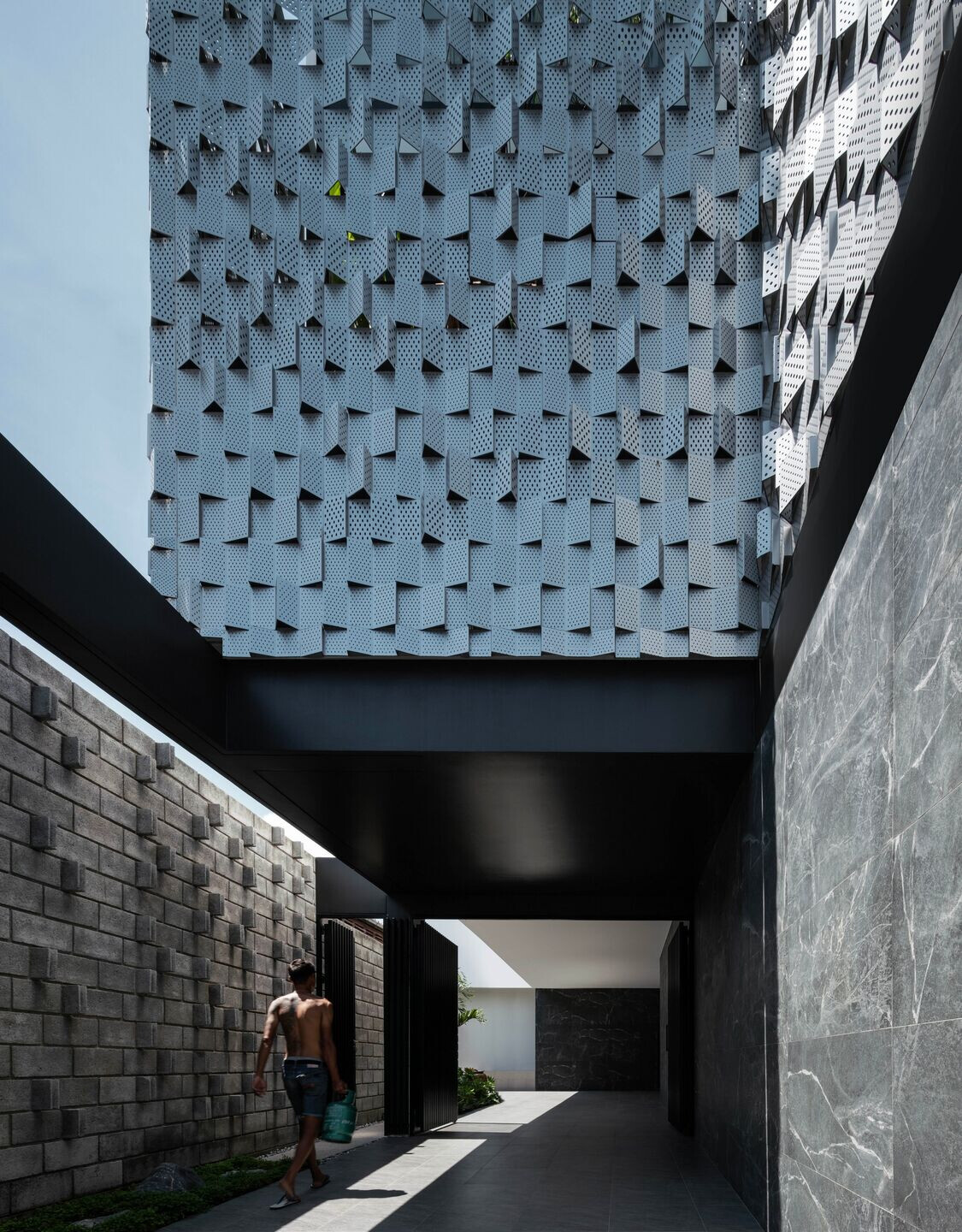
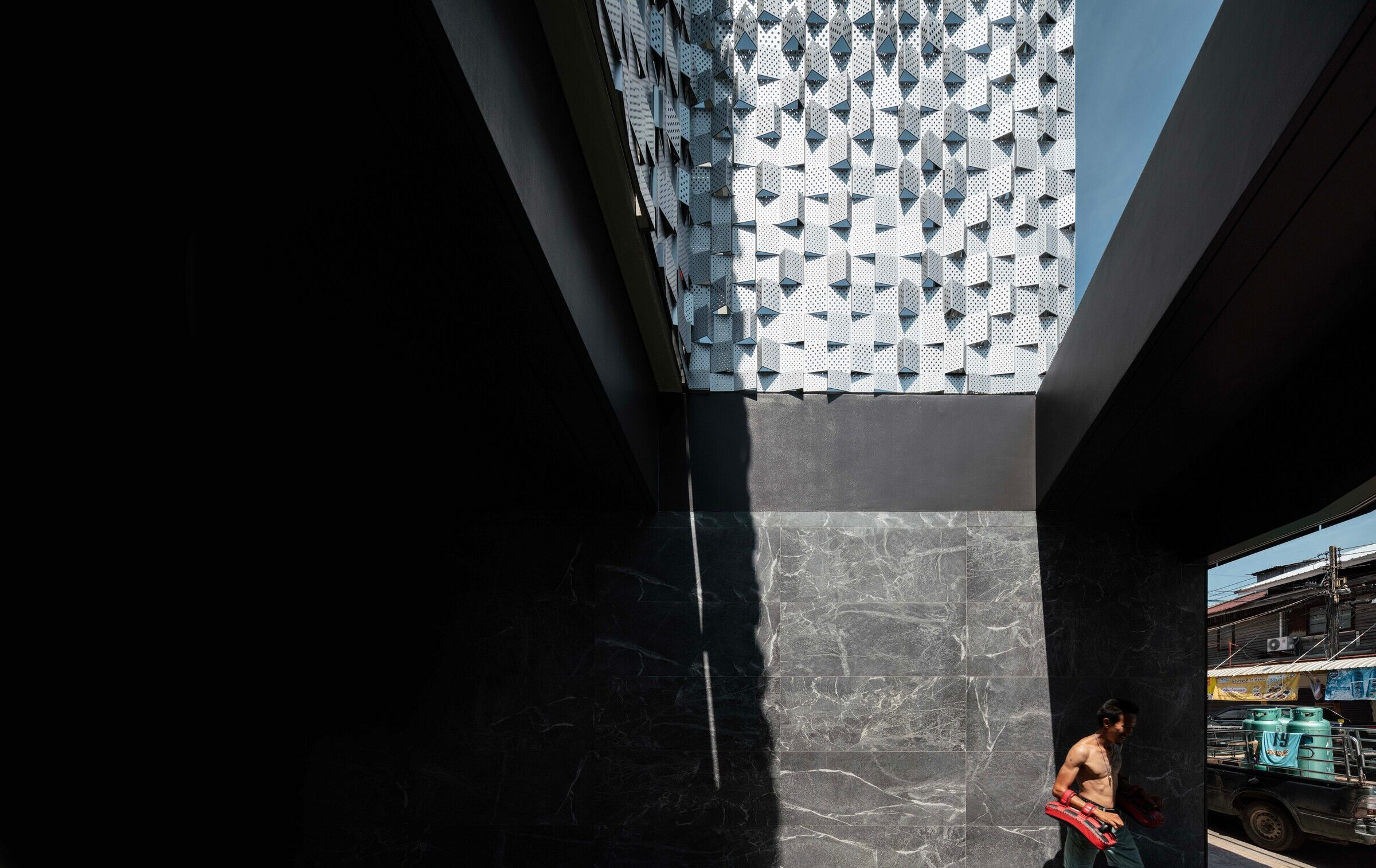
The new extension is a fully controlled space, with steel blast doors to contain fire or explosions, in the unlikely event of an accident. And the aluminium façades are conceived to act as a smoke screen or chimney directing the smoke upwards, away from the residents and neighbours. The perimeter of the house is constructed with fire retardant material, cost effective but is not limiting aesthetically. The entrance porch area the cinder blocks are placed in a pattern with the occasional blocks protruding perpendicular to the plain, catching light and casting shadows, in a nod to the aluminium façade for continuity.
The ground floor is designed as an extension to existing gas shop with a kitchen and dining area towards the back accessed by a small backdoor which opens onto the back alley. The boundary of the house reflects the owner’s ties to this aging neighbourhood. In image, it is striking in form and appears to contrast with the surrounding context, however it is very much the product of this block and the market it is part of. The house doesn’t deny its residents and their neighbours’ connection, it rather facilitates such relationships. The fence adjacent to the narrow alleyway is built out of glass block. At night light from the house lights up the narrow passage deterring any delinquencies. The translucency improves the experience of neighbours using the passage.
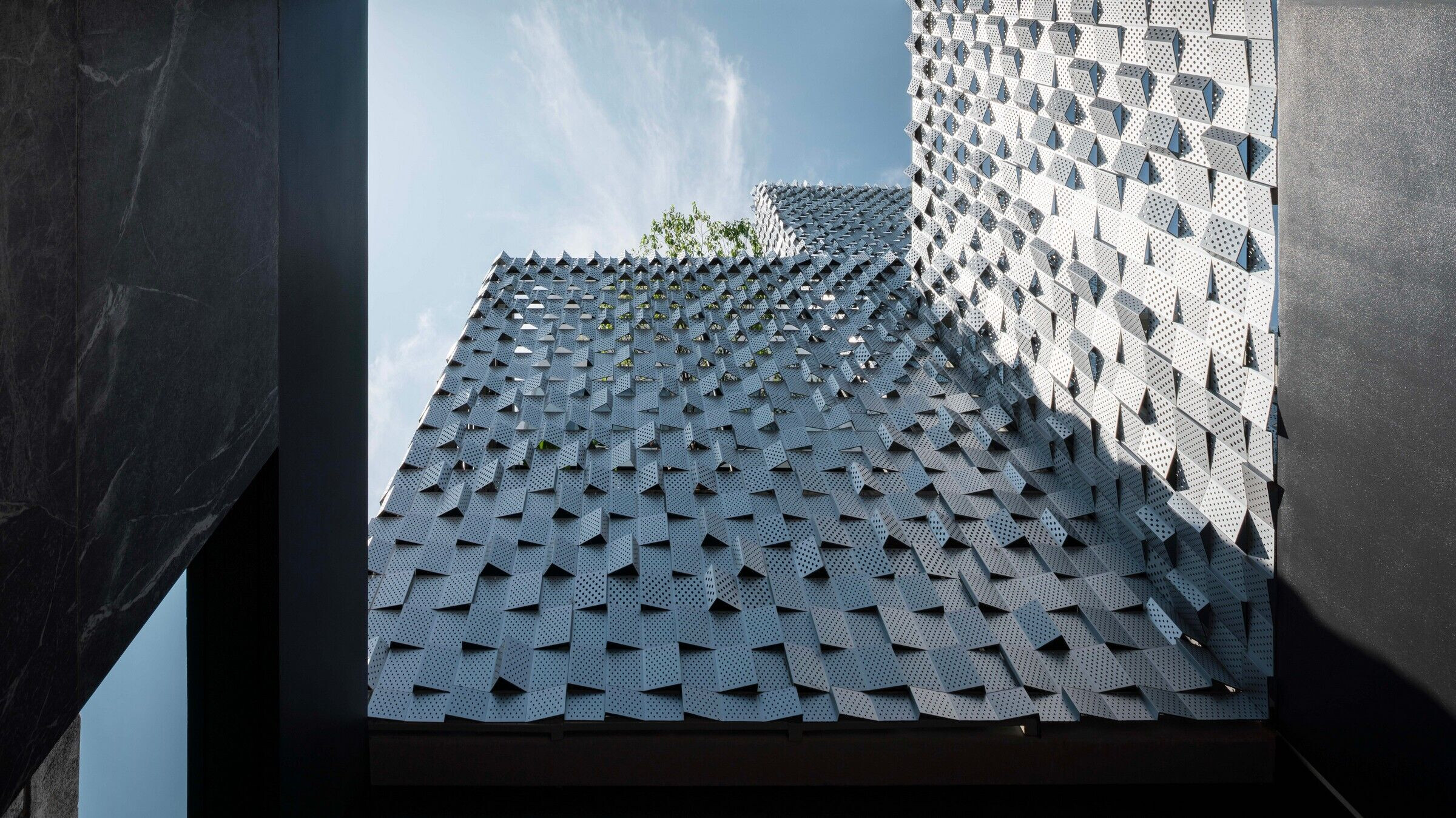
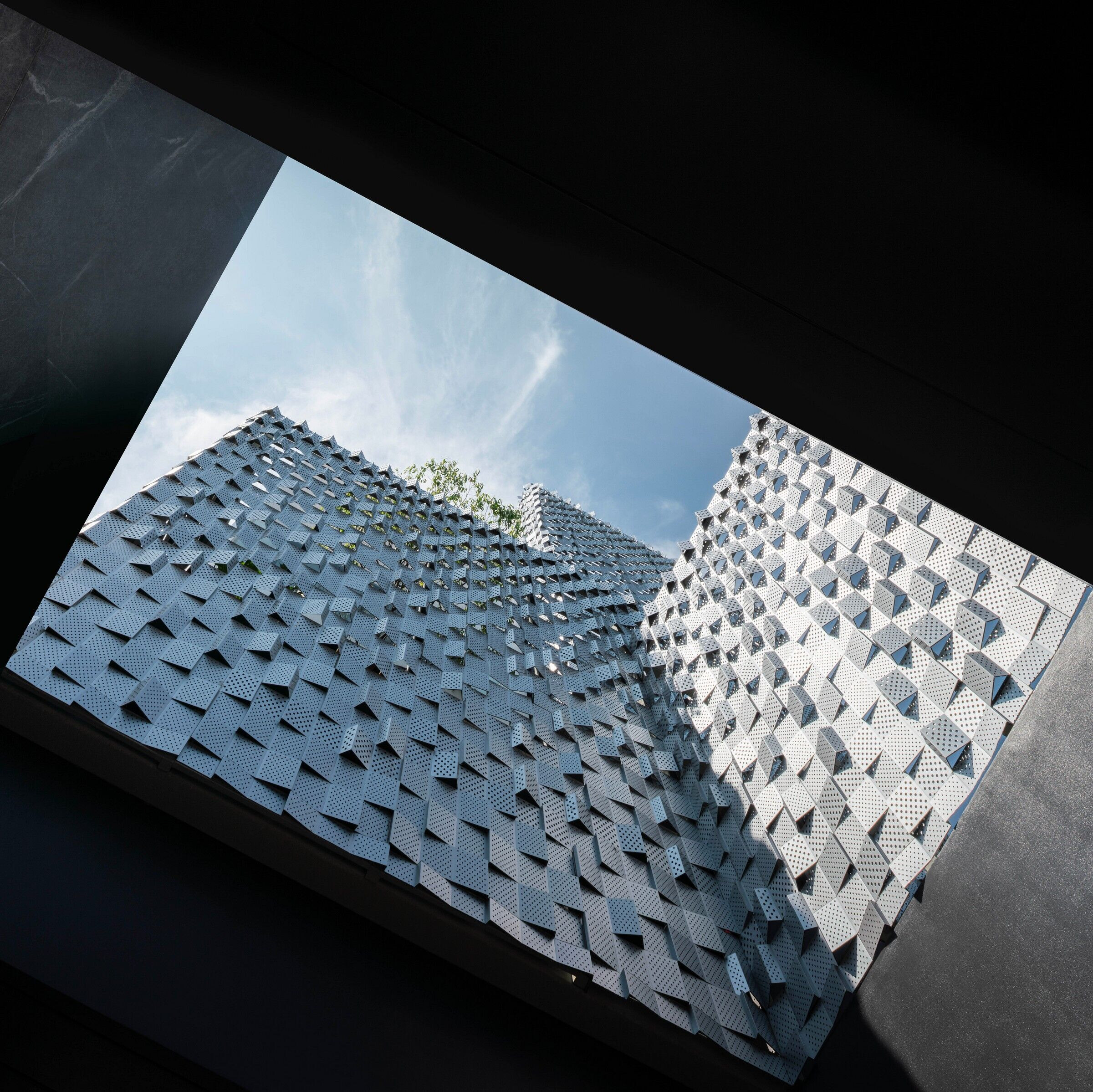
Next to the shop extension, is the porch, a multipurpose area with an oculus. During business hours, the space forms a loading bay for the gas delivery trucks, freeing the main road of clutter. On occasions, it is used by the community as a boxing ring. The owner uses it as a driveway to access their garage in front of the house entrance proper. The garage arrangement allows full separation between the shop front and the residence behind. The semi outdoor area is also used for his prized roosters to roam. The area can also be used for local election rallies are other social events.
The landscaped greens are spread into small pockets throughout the house, to curate views and to be shared with the neighbours.Elements of tropical living is present throughout the house. Despite it’s modern form, it has all the practicalities adapted for tropical living.
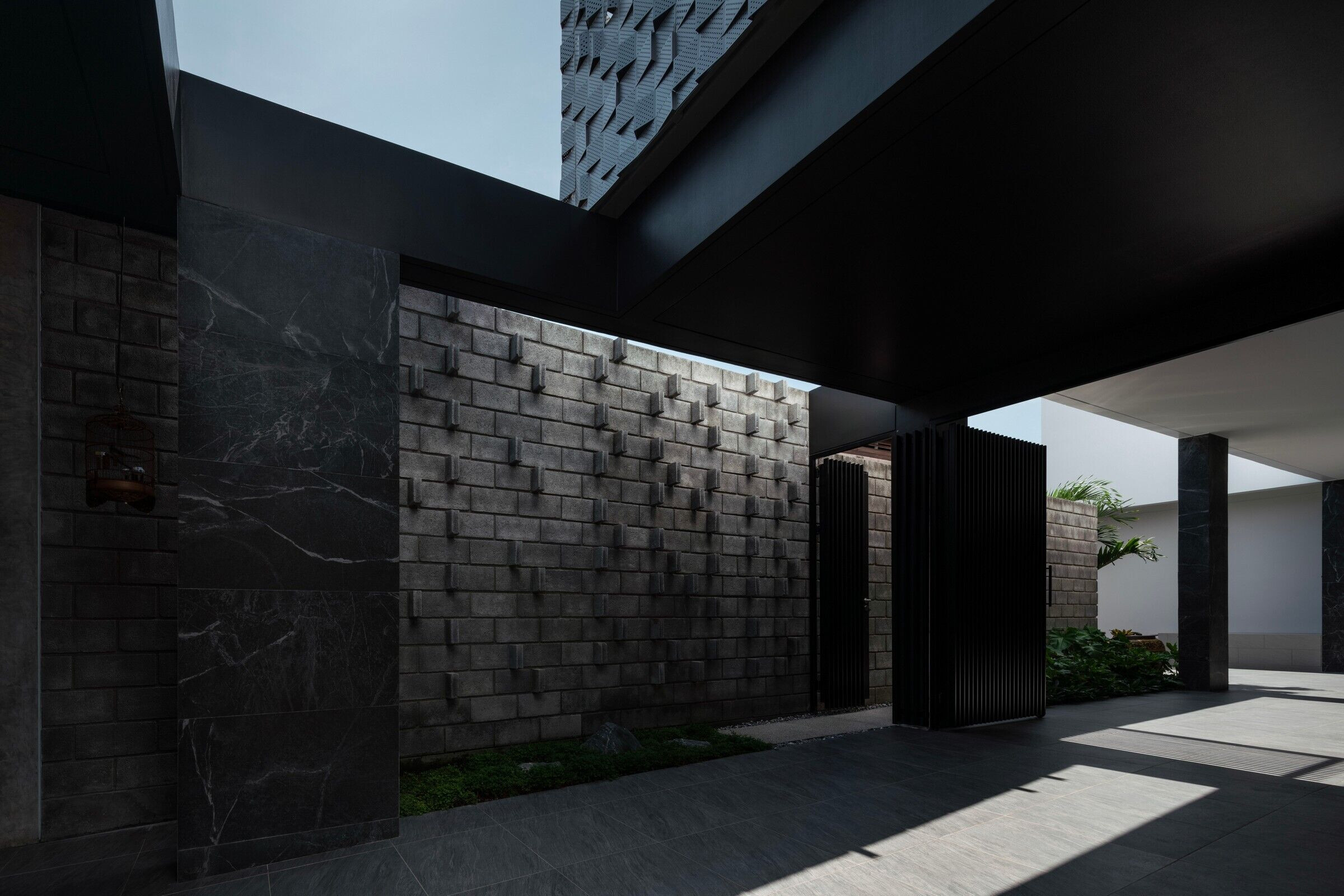
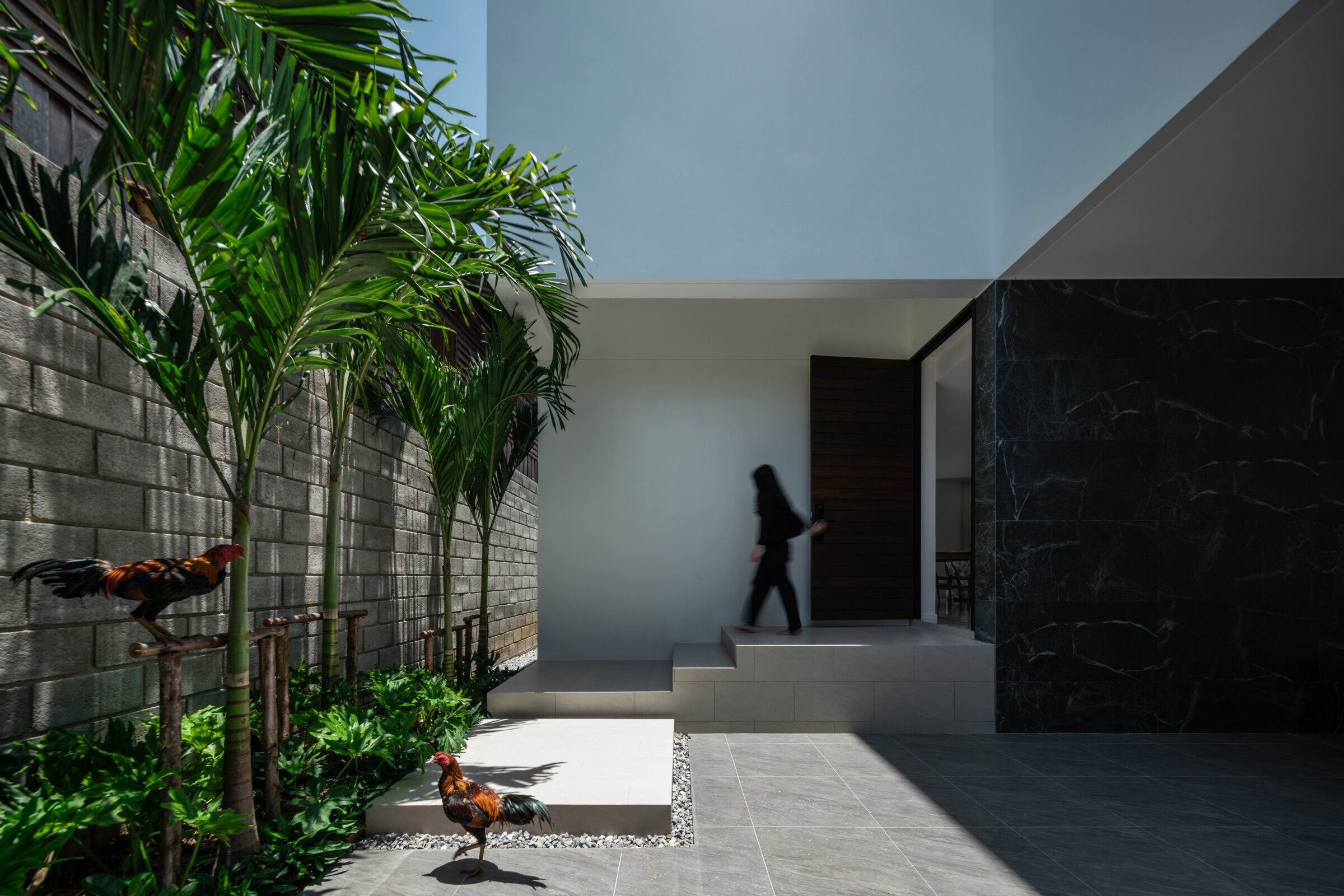
From the road, the house continues the eaves line creating a continuous covered walkway. The first-floor façade aligns with the roofline of surrounding houses upper story. The black steel shutters provide a singular united front imposing though rather unassuming. The pristine white ceiling crisply cut with white steel line edge of the overhanging eaves lights up the passage below. When shut little clue is given as to how to approach. The left half of the shutters slides open to reveal a starkly lit driveway leading to a covered courtyard and off to the side, where light pours over some roosters bathing under the warmth of the sun, a row of palm trees lines the edge of a modest yard, and to the back a few sombre steps lead up towards to front door.
Inside awaits a light filled modern living room, earth tone muted sofa occupies the double heighted space with a long dining table and light pantry tucked under the family snug above. A nondescript door leads to a full kitchen behind. Beyond the sitting area, large fenestrations bring in ample light and reveals a small backyard with a koi pond and another row of palm. The translucent glass block fence help compose this view and moderate a live painting of the neighbourhood.
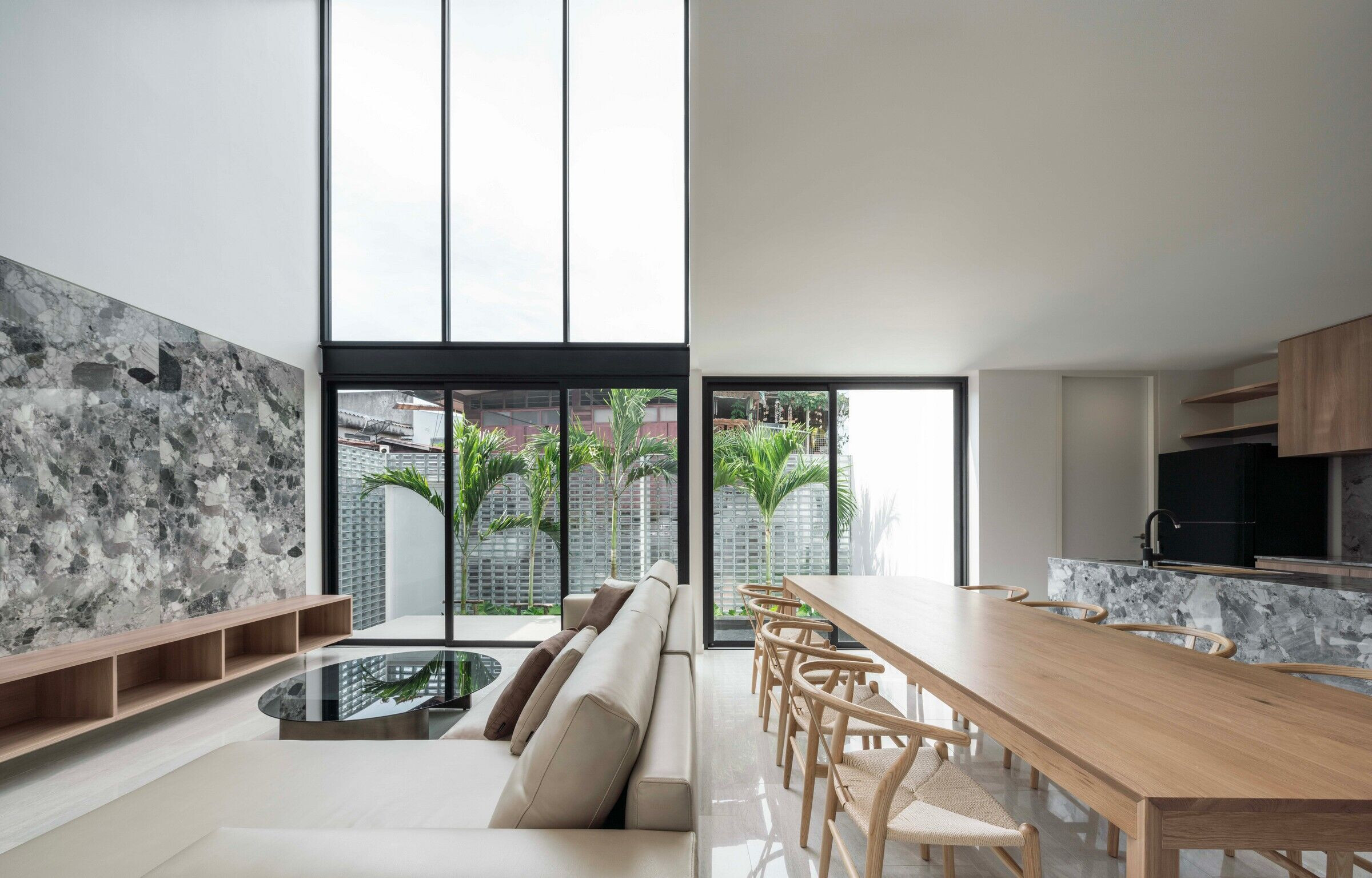
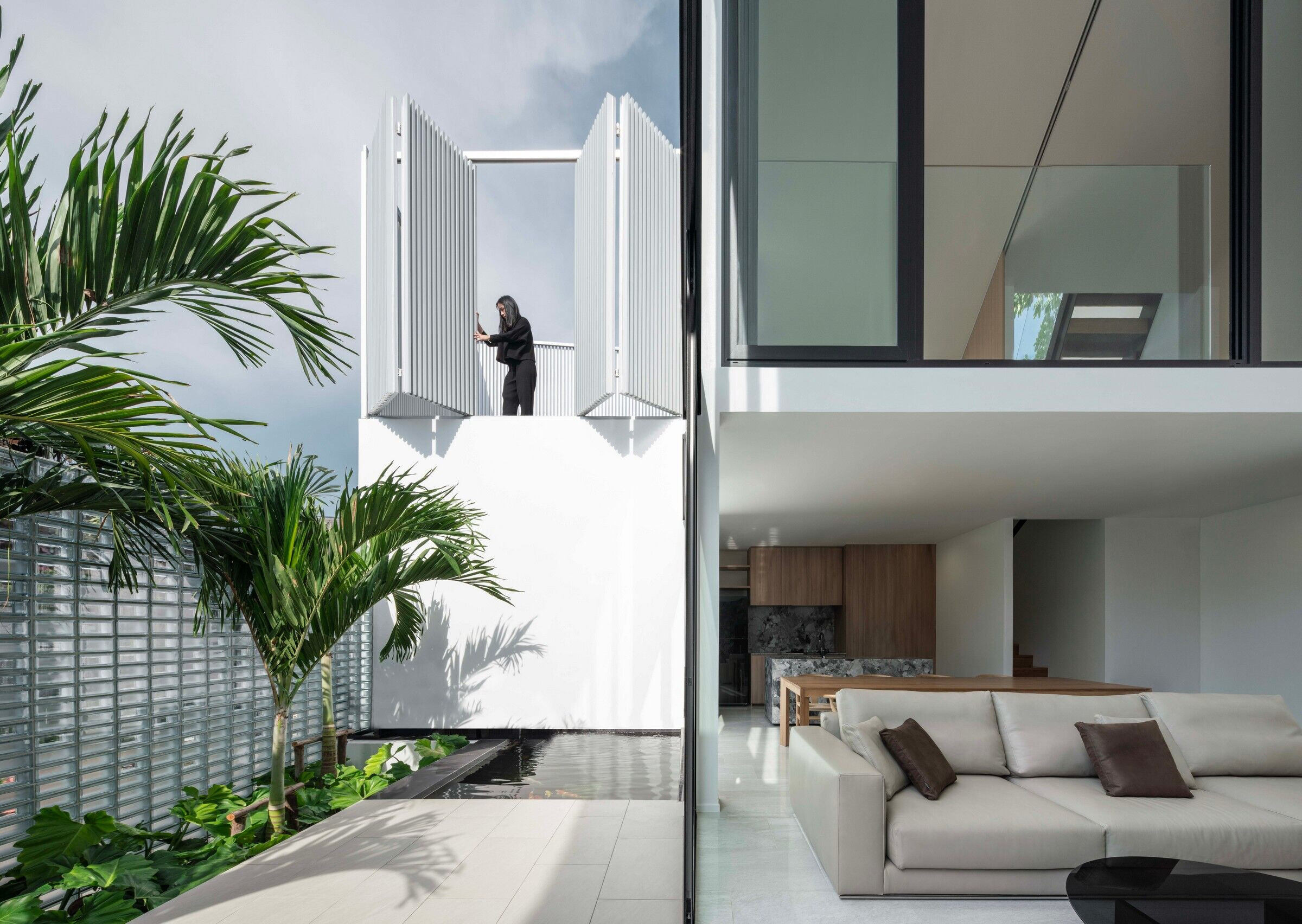
The main staircase is a compact with timber treads with clear glass balustrade, housed in a white well. Towards the back of the house on the first floor is the family snug which opens onto a walled terrace. The aluminium façade is employed here with the opening overlooking the fishpond and garden. To the front of the house is the master bedroom with an ensuite bathroom and a walk-in closet, all with a green view. The master bedroom opens onto a terrace walled with custom-made aluminium façade.
The aluminium panels are perforated to varying degrees reflecting the need for privacy in different areas. The façade is carefully placed to deliberately frame views of the sky. The unique shape deflects noises from the busy market street and wards off heat from the harsh seaside sun. The carefully curated fenestrations, and framed views are motifs of the wider AAd oeuvre.
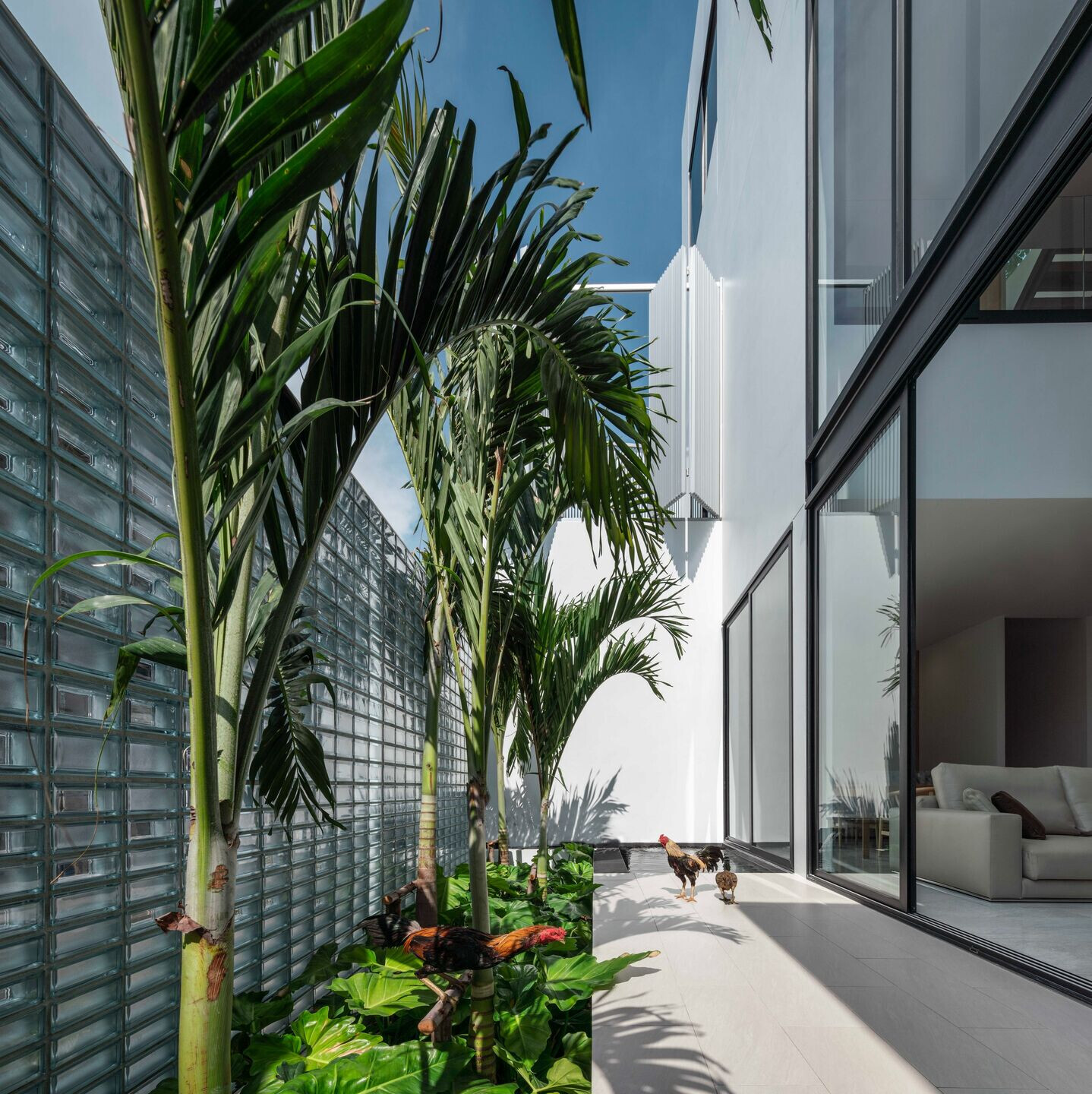
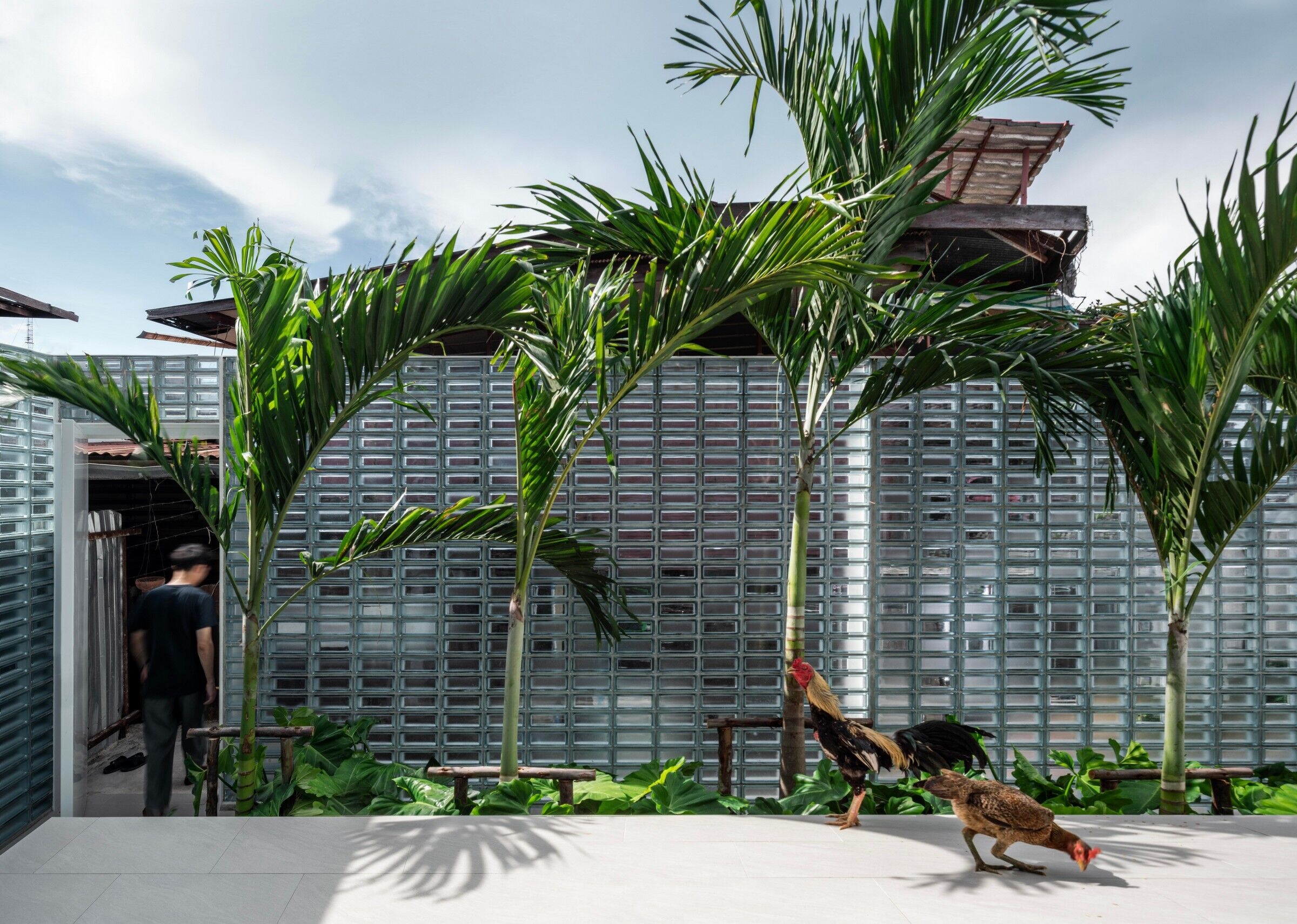
In this house, the owners can sleep with their blinds open and take in the views in complete privacy. Or the windows be slid open to enjoy the smell and noises of running water as the rain gets shielded by the façade and eves. Sitting by the patio is a calming experience and gives the illusion of being on ground. The walk-in closet makes use of the view outside and some mirror trickery to expand the space further.
The house in many aspects share the underlying DNA of those timber bungalows that surrounds it. It provides the familiar aspects of the owner’s childhood. Salient is more than just a showstopping house; it's a testament to the owner's connection to his neighbourhood. It is a house deeply rooted in its context, blending seamlessly with its surroundings while offering modern comforts and conveniences.
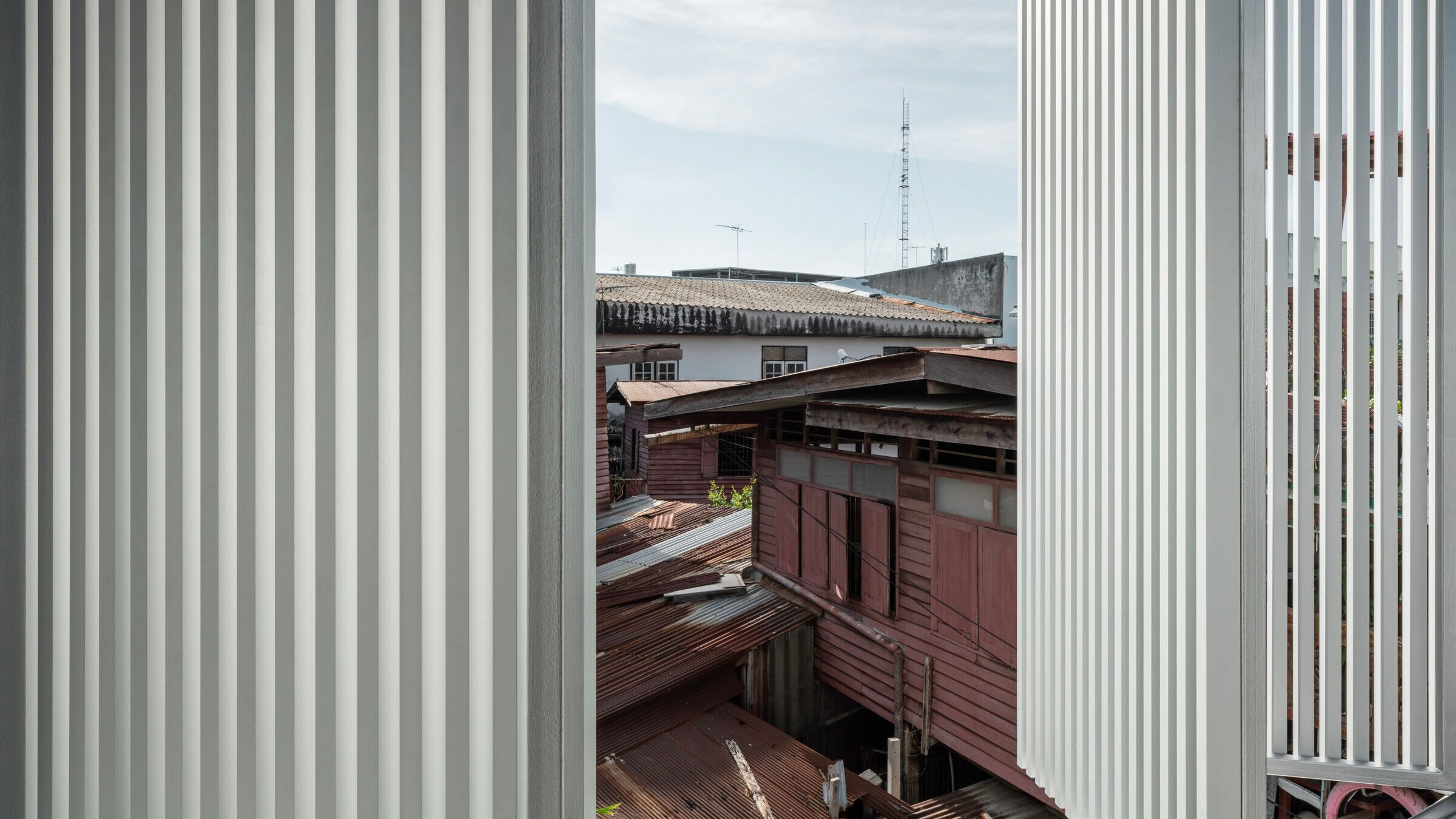
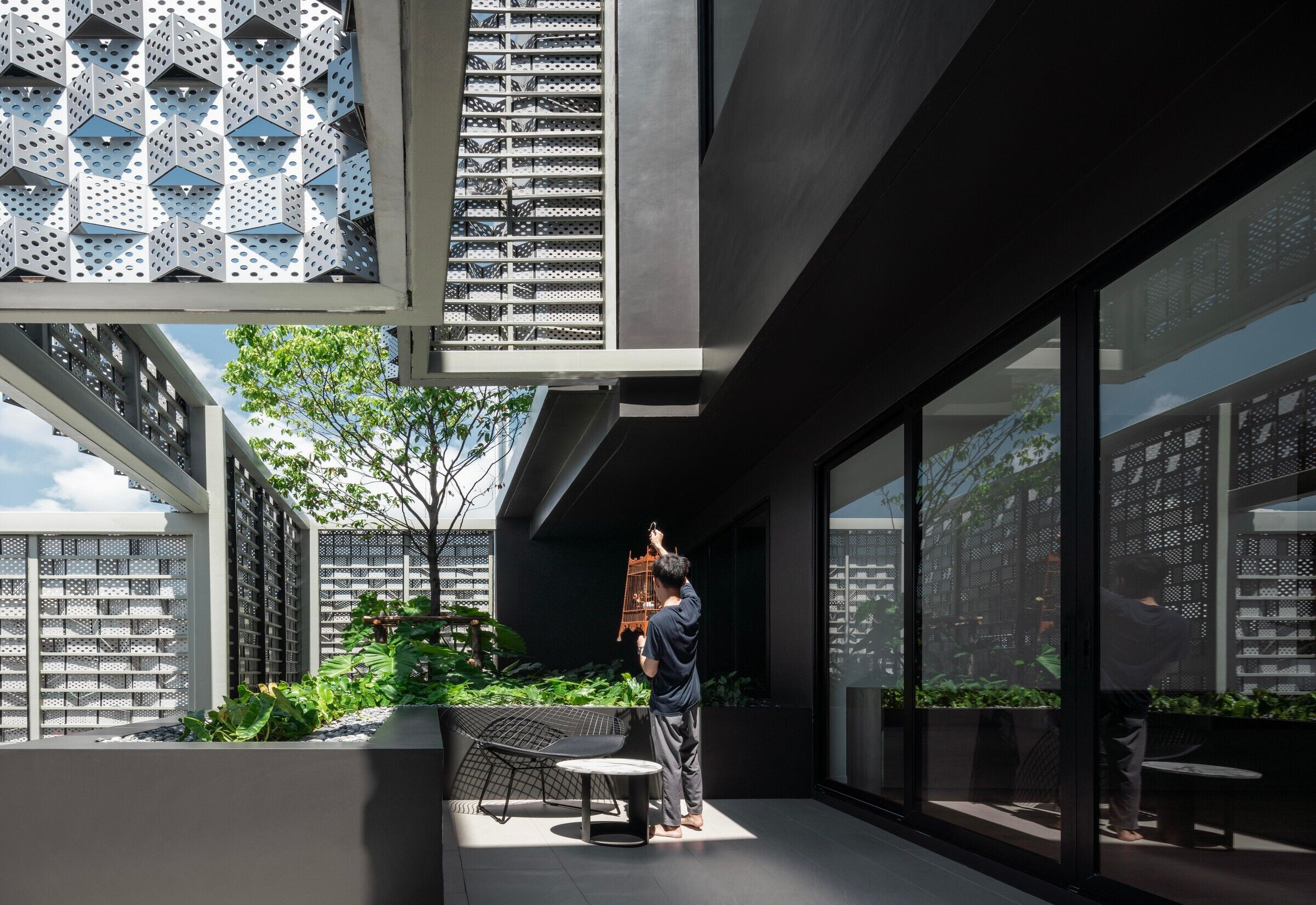
Team:
Lead Designer: Ayutt Mahasom
Architect: Ayutt and Associates design (AAd)
Interior Designer: Ayutt and Associates design (AAd)
Landscape Designer: Ayutt and Associates design (AAd)
Lighting Designer: Ayutt and Associates design (AAd)
Photographer: Chalermwat Wongchompoo (Sofography)
