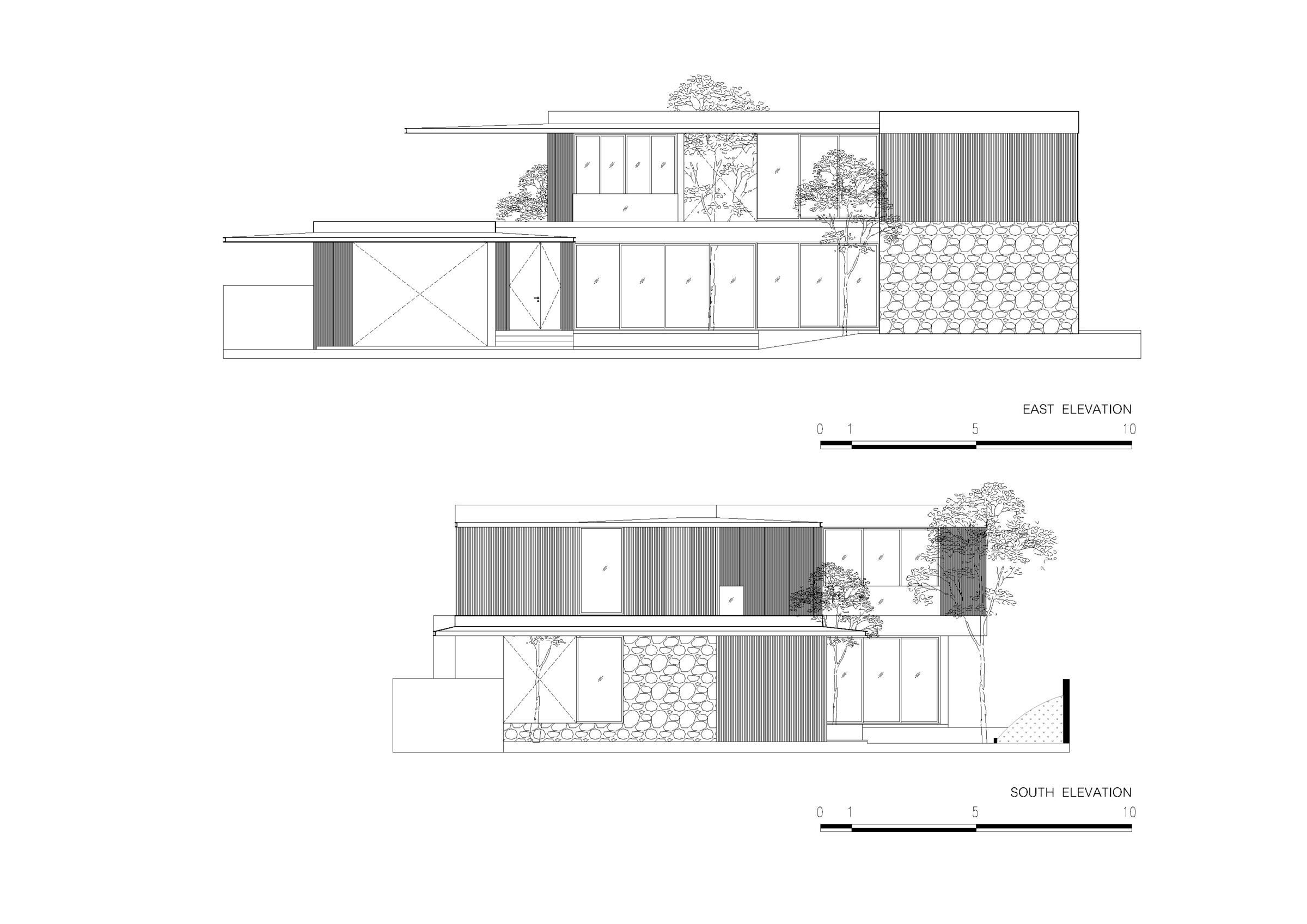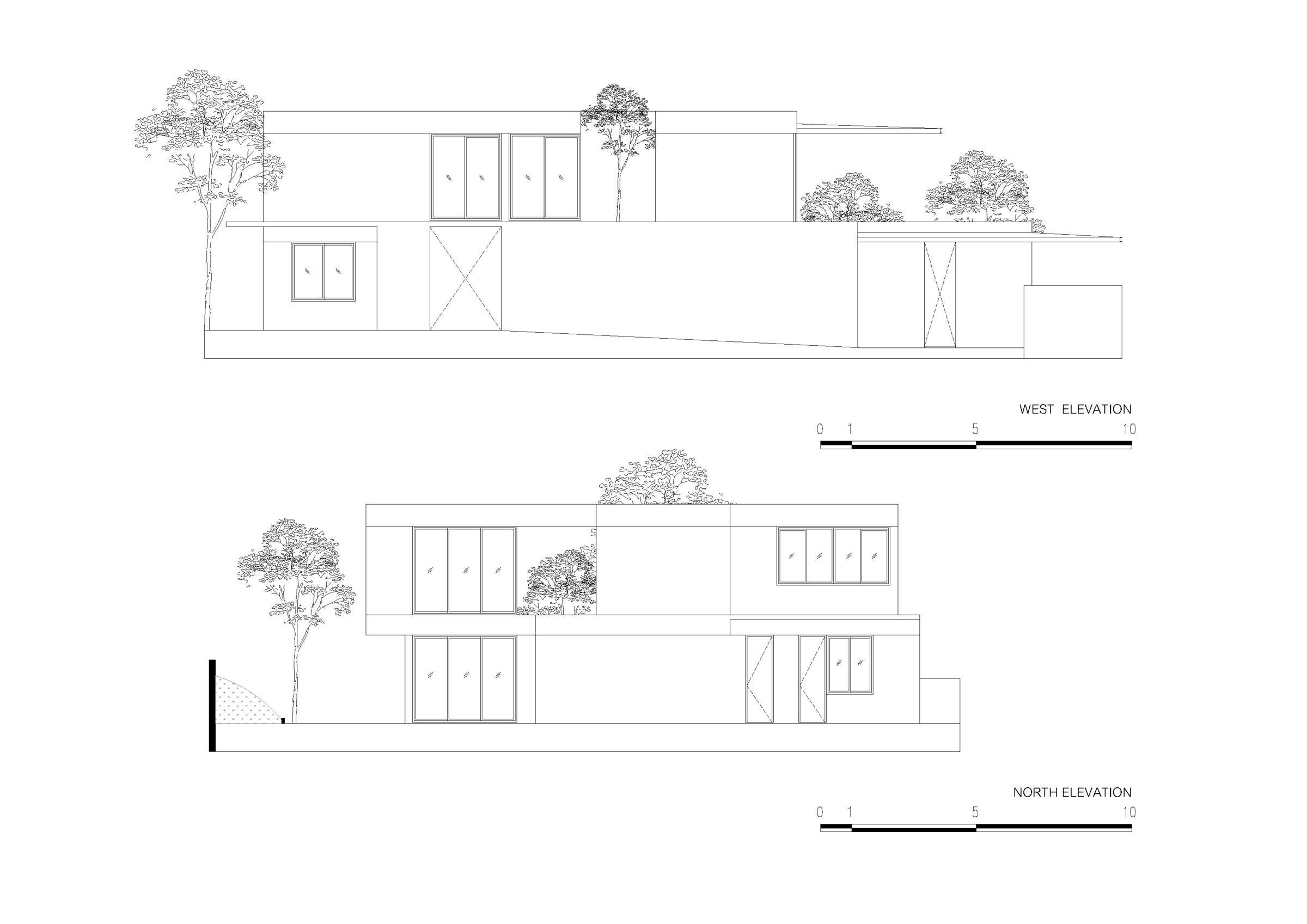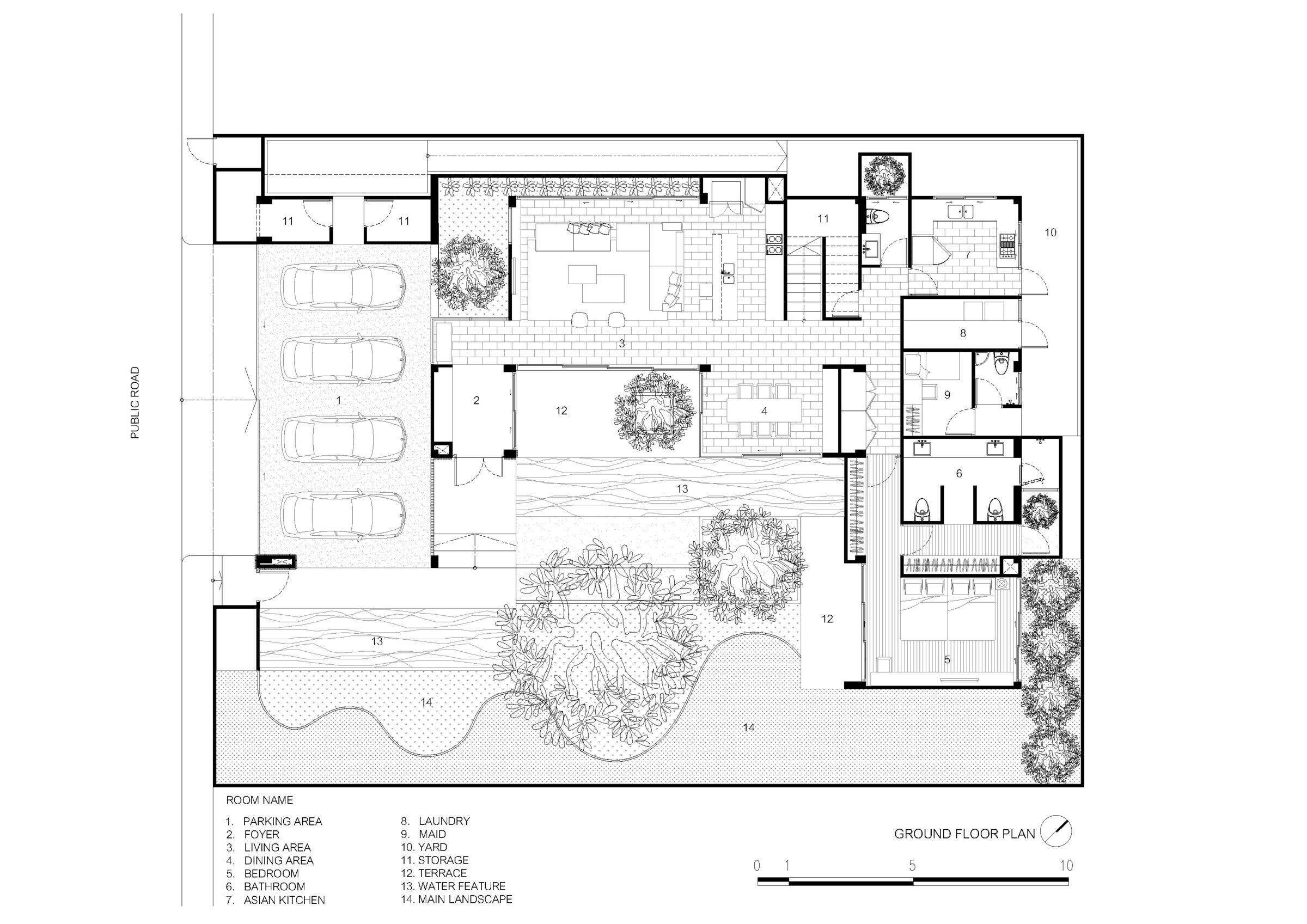Soffit house is a reserved house of muted elements, designed as a tasteful house to sit in comfortably within its neighbourhood.
The client’s brief was for a home that is practical to live in and maintain. The architect set out to create a tropical home for the twenty first century. Much like its predecessors, a prominent element of the house are the great big eaves to keep out the tropical elements. In this house the roofsare distilled into razor thin cantilevers that stretches out to the horizon. The white soffit seen from the ground cast gentle shadows over the house, protecting the habitants from excessive rain and shine. They perform as moderators; physically reducing the harshness of the tropical weather, as well as visually modestly blending into the neighbourhood.
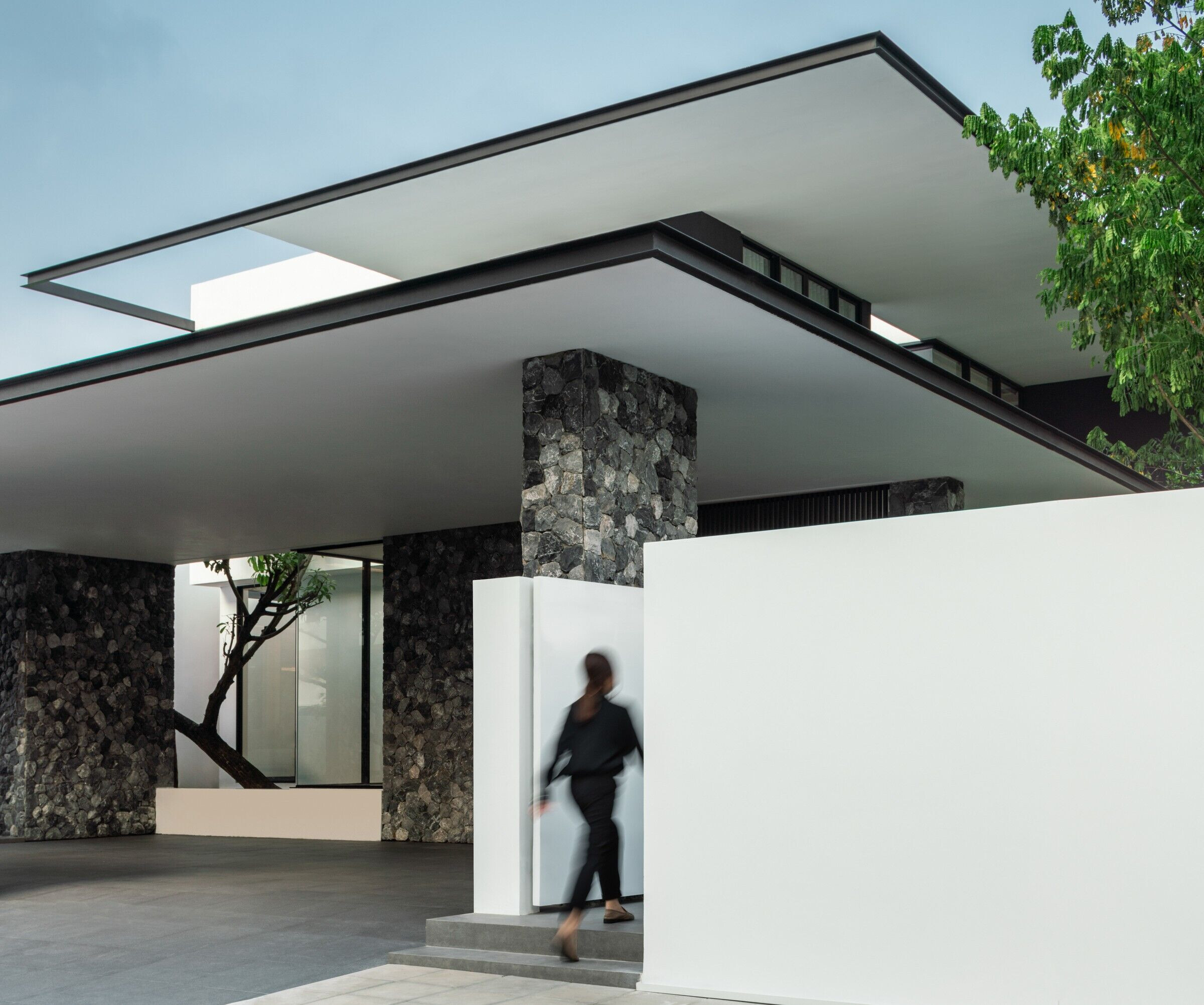
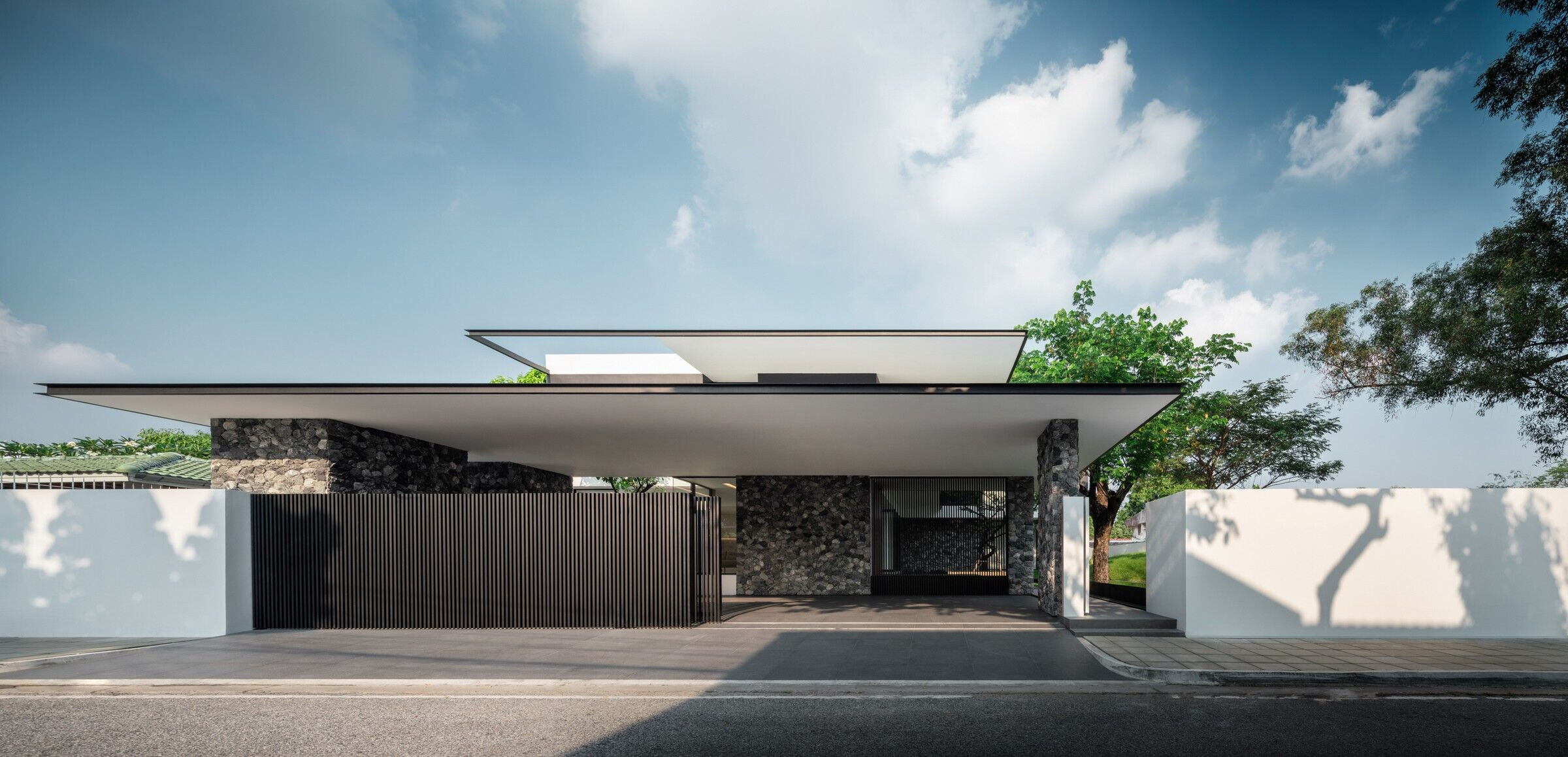
Although the form was not lifted directly from the surrounding context, it was considered very carefully. The house is modest and tamed in appearance. The site is located within an established housing complex. To the north is an empty plot, and a gabled roof bungalow to the south. The massing and exterior treatment has been designed with careful consideration to relate and connect with the context. The garden is placed on the side adjacent to the empty plot so that when inside the landscape can extend the view out and fully utilise the greenery of the abandoned plot. Undulating dunes reduce the height of the fence, brings the neighbouring shrubs closer to the property, and homogeneously connects the owned and borrowed landscape together.
Approaching the house, the first striking feature that intrigues is the horizontal lines that stretches out to the horizon. These horizontal stacked roofs do much more than create simple graphical elements. The house reveals very little to passers-by. The lighting design highlights the landscape design accentuating forms and increasing spatial drama. The white soffit draws the eye, but the angle ensures direct views into the house from the road is completely obstructed. At night the blank white rendered wall is lit further adding to the horizontal motif. The soffit becomes empty canvases with which shadows of swaying leaves casts onto slightly shifting and swaying with the evening breeze. The neighbour benefits from the evening light brightening up the street.
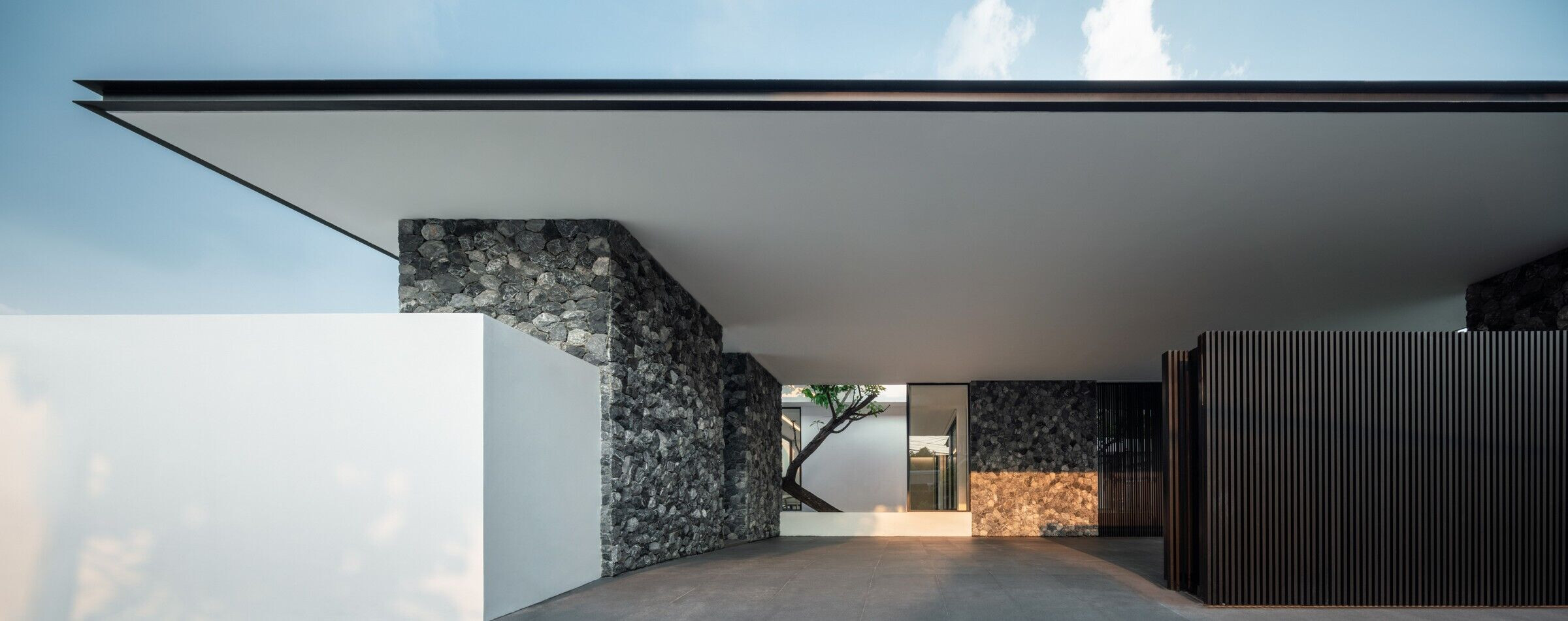
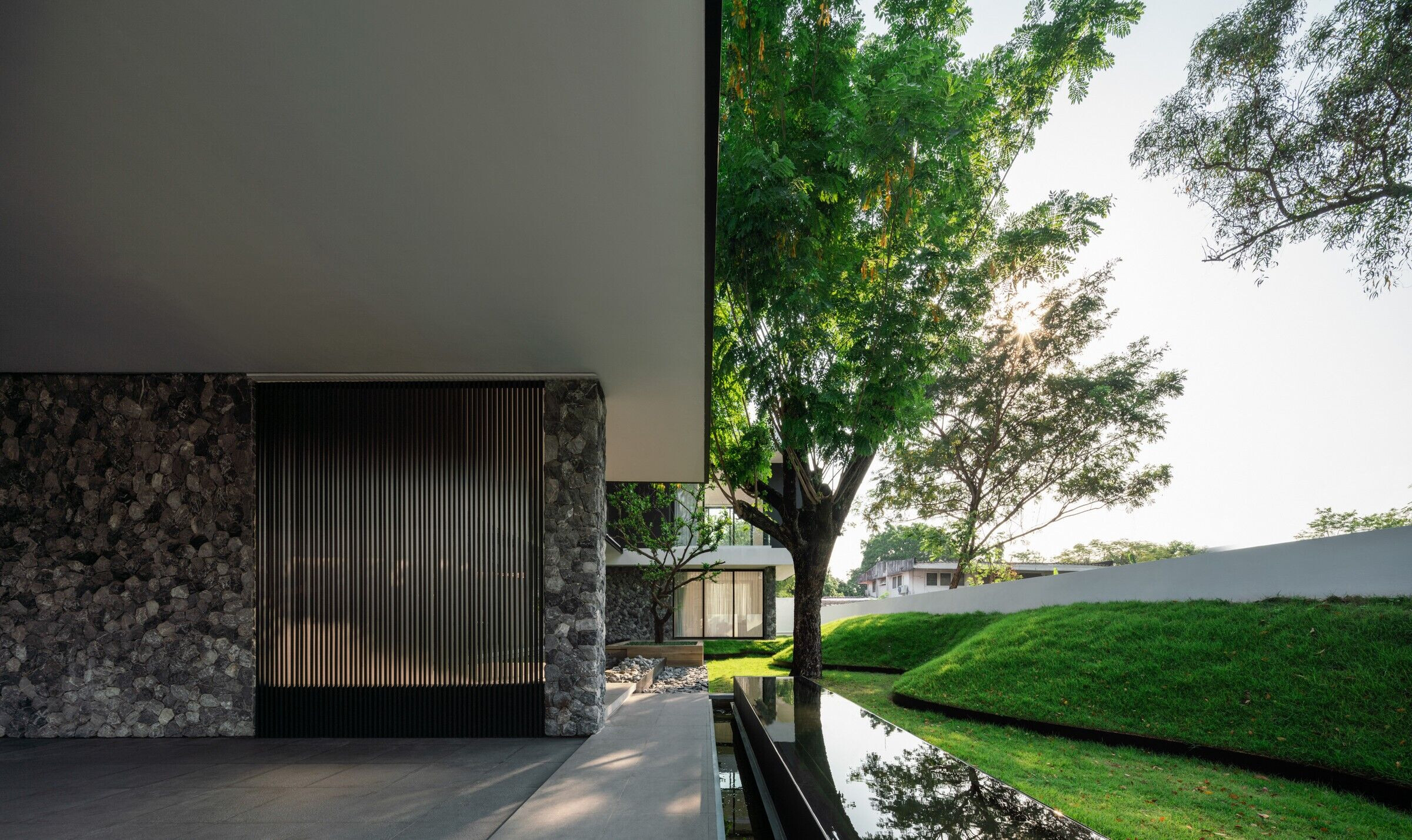
The house is accessed from the side. From the gate, visitors are lead along the path past a reflective louvered screen along side a linear reflecting pool. The louvre interacts with light and shade throughout the day. The screen controls the space and teases visitors with what lies behind. The vertical elements are clad and designed to contrast with the horizontal roofs juxtaposing the show pieces elevating the soffit. The landscape instinctively suggests natural wayfinding turning left and up some steps over a slightly larger reflecting pool towards the front door. The procession is protected under a singular canopy, extending from the front of the front gate over the garage, that slots under another equally thin roof which also doubles as the upstairs terraces.
Inside, the living dining space is flanked on two sides with floor to ceiling sliding glazed doors. On the one side the doors slide fully open to connect the interior living with outdoor garden. The cantilever roof projects out over three meters protecting the space from rain or excessive glare, which afford the owners opportunity for open air living. The view is layered with a tree planted through the covered deck as foreground, the garden as mid ground, and the empty plot’s vegetations as background. As part of the design brief the client wished to maximise views out to the gardens. Therefore, the design had to ensure privacy for the residents without the use of curtains or privacy screens throughout, baring the bedrooms.
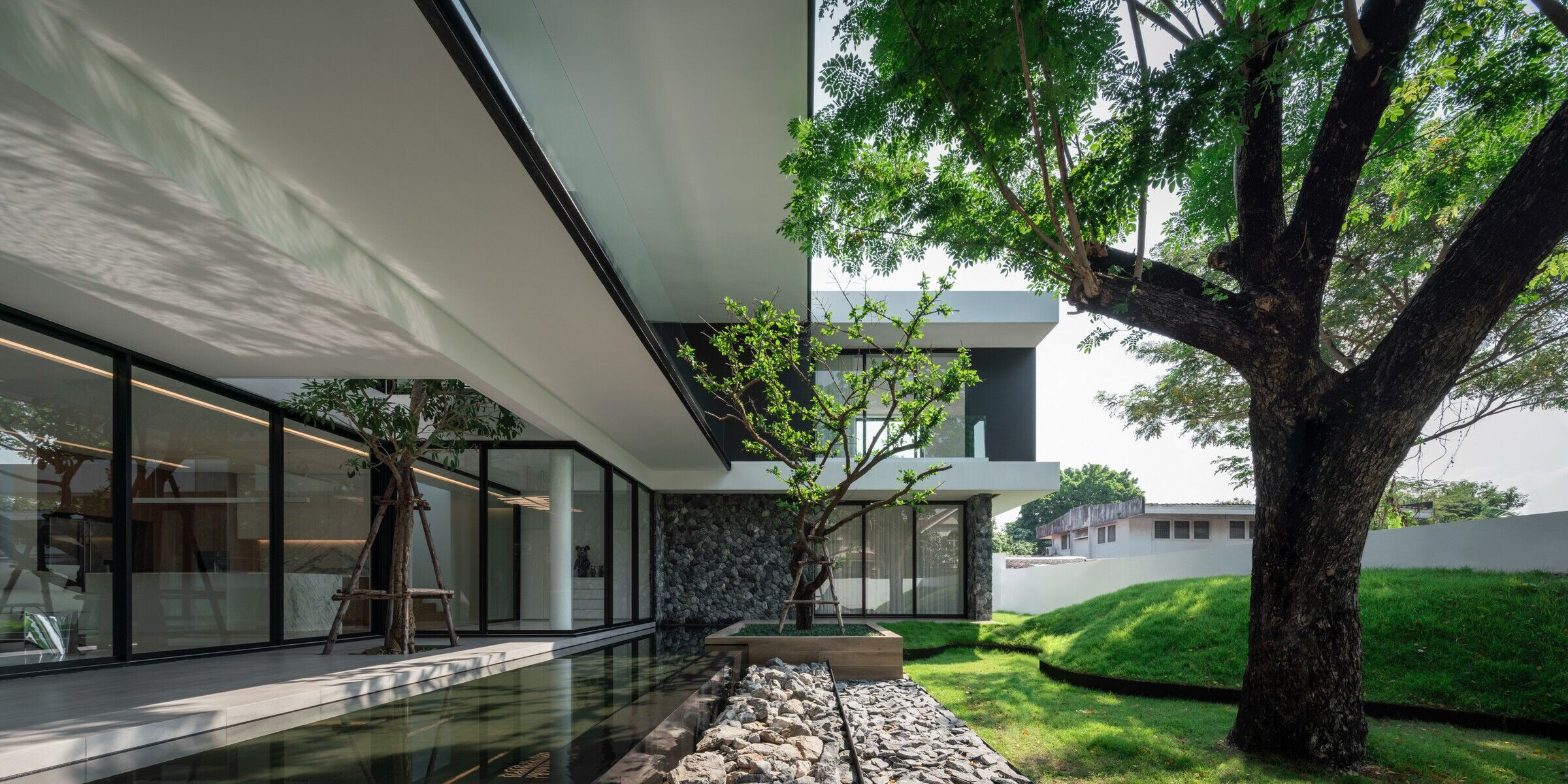
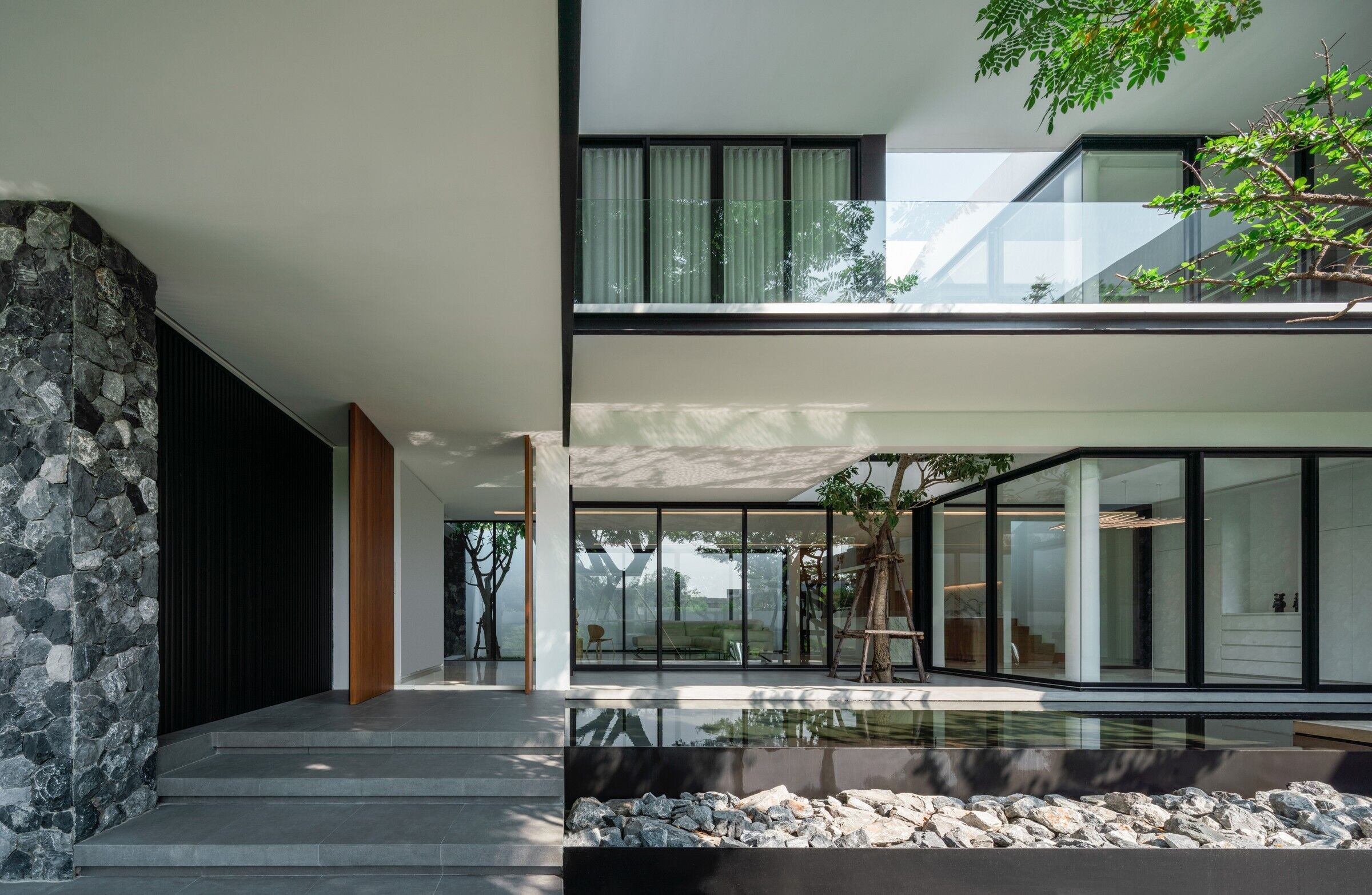
The house achieved this through carefully curated viewpoints and circumspectly crafted openings. A prime example of this is the lightwell adjacent to the glazing on the opposite side of the living-dining space.Offsetfrom the solid wall allows light to fall into the well which expands the space and encourages cross ventilation. The same light well leads up to the bathroom upstairs which also enjoys light rays and gentle shadows outside the window falling against the white wall. Laying in the bathtub, one catches a glimpse of the sky above.
Treading up the stairs, the full width clerestory window frames the view deliberately, changing slightly as you get to the landing. Clear blue sky framed like dynamic piece of artwork slowly reveals the neighbour’s fresh foliage swaying gently. The scene is layered, as one moves further up, the view reveals the very tip of a light green roof and another larger tree just beyond. This depth from layering elements in a framed view gives the relatively built-up site room to breathe, the property feels lighter and less confined by borrowing views and articulating viewpoints.
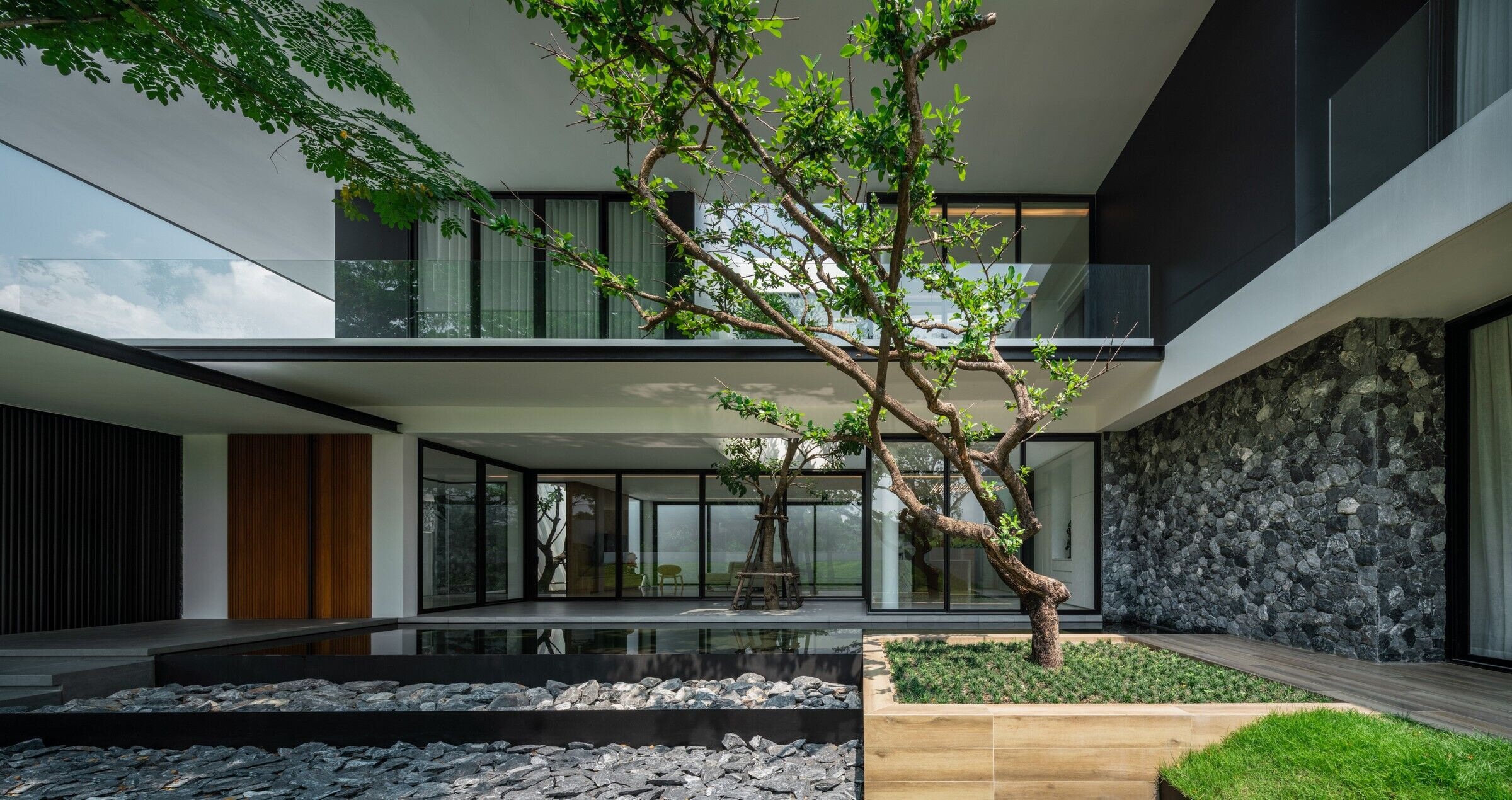
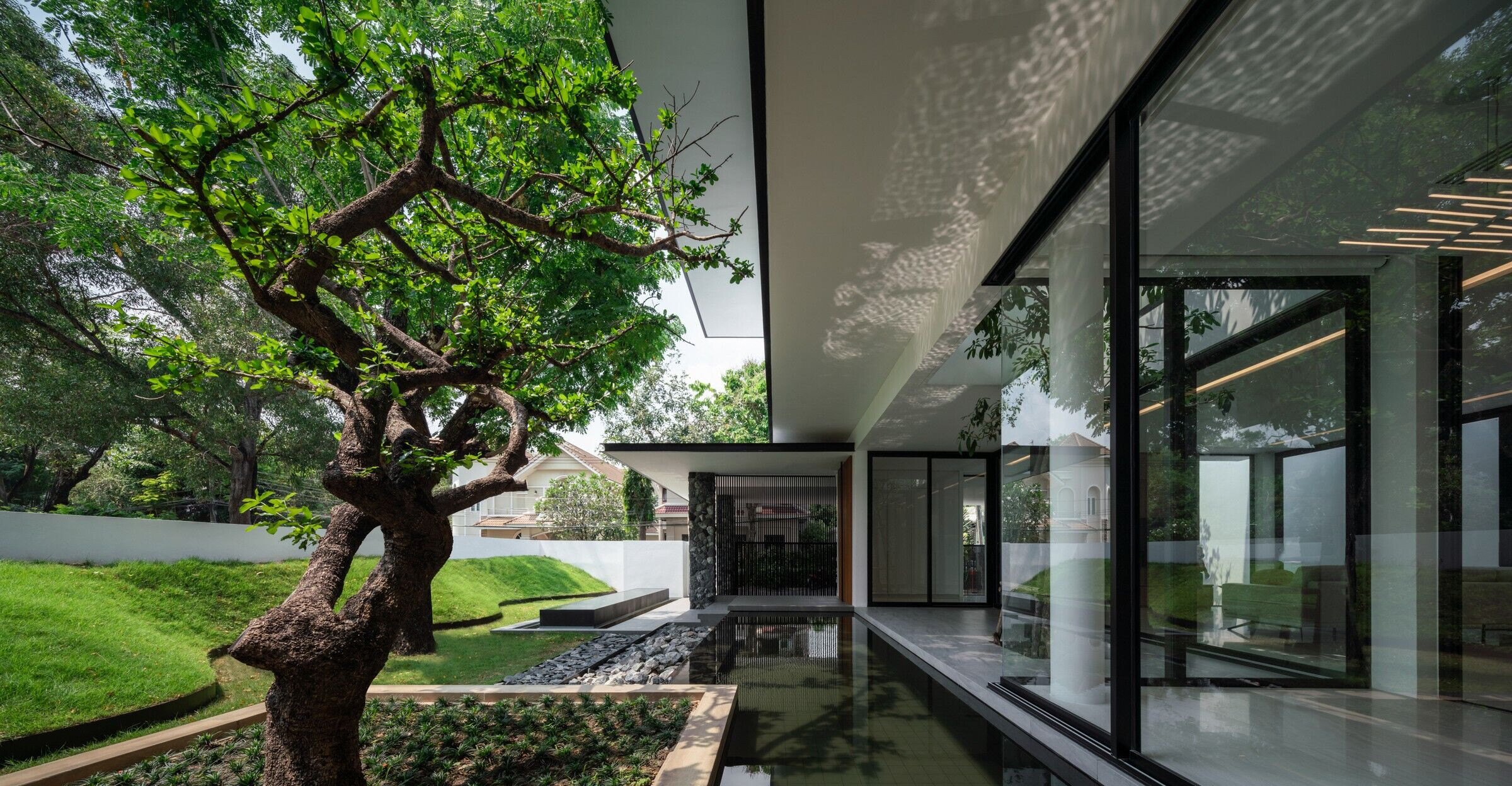
All elements of the house are considered together threaded on the same longitudinal plane. The horizontal motifs extend tothe choice of trees. Raintree are chosen for their beautiful large canopies that spreads out laterally along the horizon. However, selecting raintree came with a small catch, falling leaves. The roofs had to be designed to accommodate this. The detailing not only allowed the roofs to appear ultra thin, but they also had to solve practical issues in order to minimise maintenance required. Designed to be easily accessible, the massive overhangs catch fallen leaves and the owners can simply brush them off. The seemingly flat surfaces slope inwards drawing water towards designated drains mitigating water stains and unwanted patina allowing the pristine rendered walls to remain immaculate for years before any touch-up is required. When viewed from the garden and grounds, the water features capture reflections of the house, effectively expanding the visual domain.
SoffitHouse draw elements from traditional tropical homes. It is simple, somewhat muted, interconnected with nature, and neighbourhood. The architecture does not actively draw attention unto itself, seeking only to be a practical home that is both great to look at and live in. The main exterior feature, the horizontal roofs, are refined and practical, reinvented into simplified soffit that expand the canvas of what the traditional tropical eaves can do. The house delivers on its promise of low maintenance and maximises the living experience packed into the site. Through landscaping and cleverly crafted views, the spatial experience is expanded far beyond the boundaries of the house.
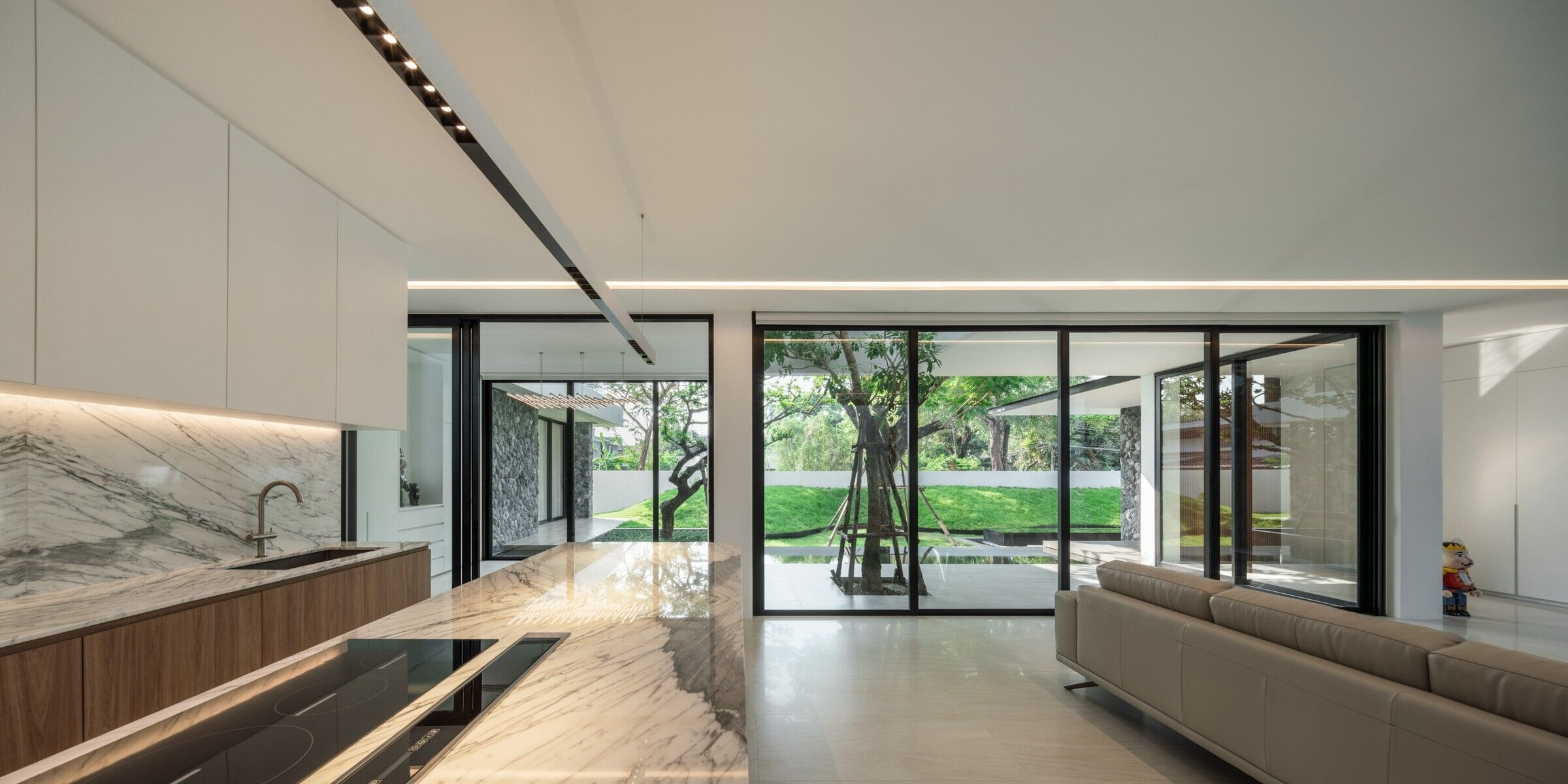
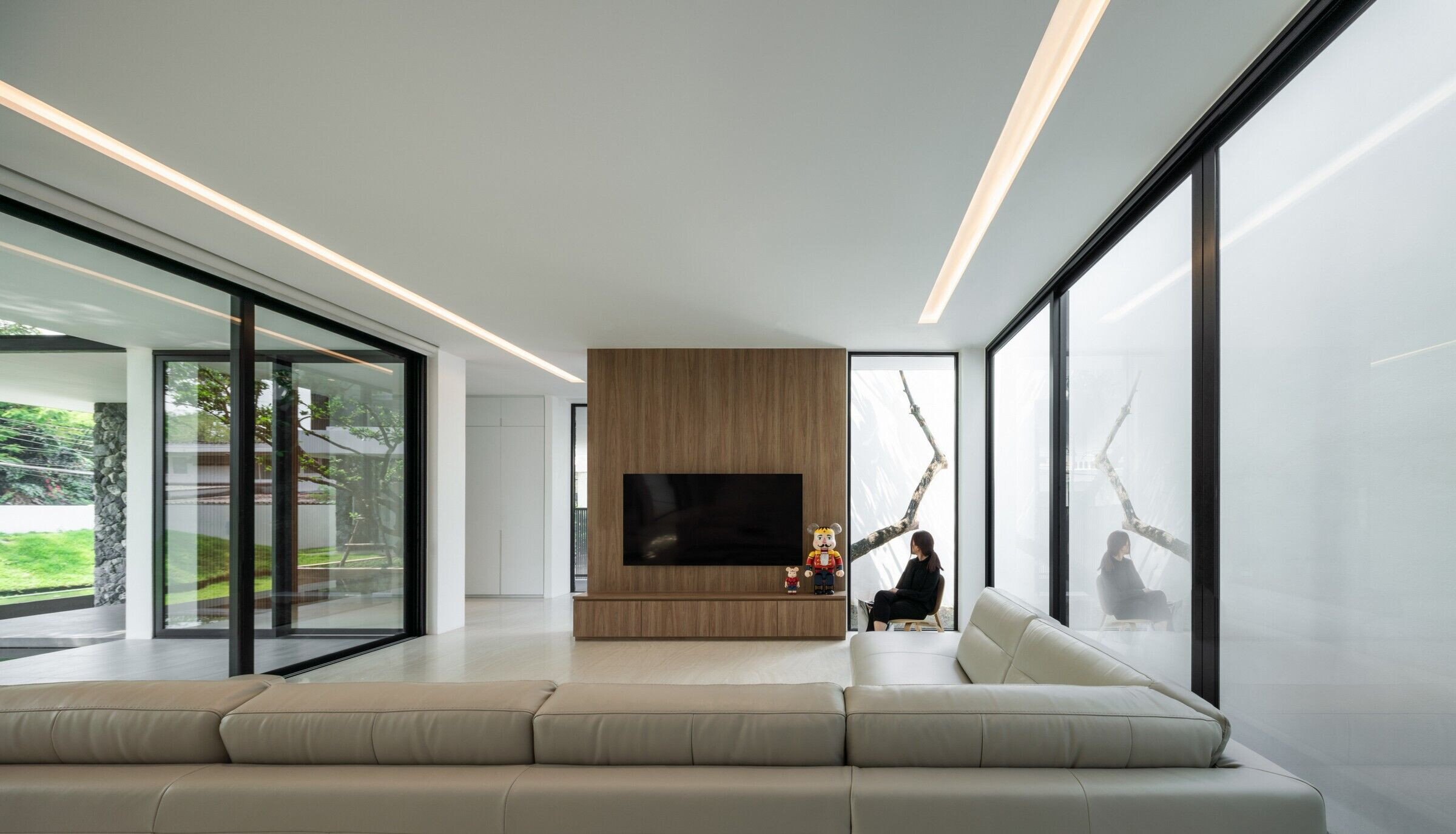
Team:
Lead Designer: Ayutt Mahasom
Architect: Ayutt and Associates design (AAd)
Interior Designer: Ayutt and Associates design (AAd)
Landscape Designer: Ayutt and Associates design (AAd)
Lighting Designer: Ayutt and Associates design (AAd)
Photographer: Chalermwat Wongchompoo (Sofography)
