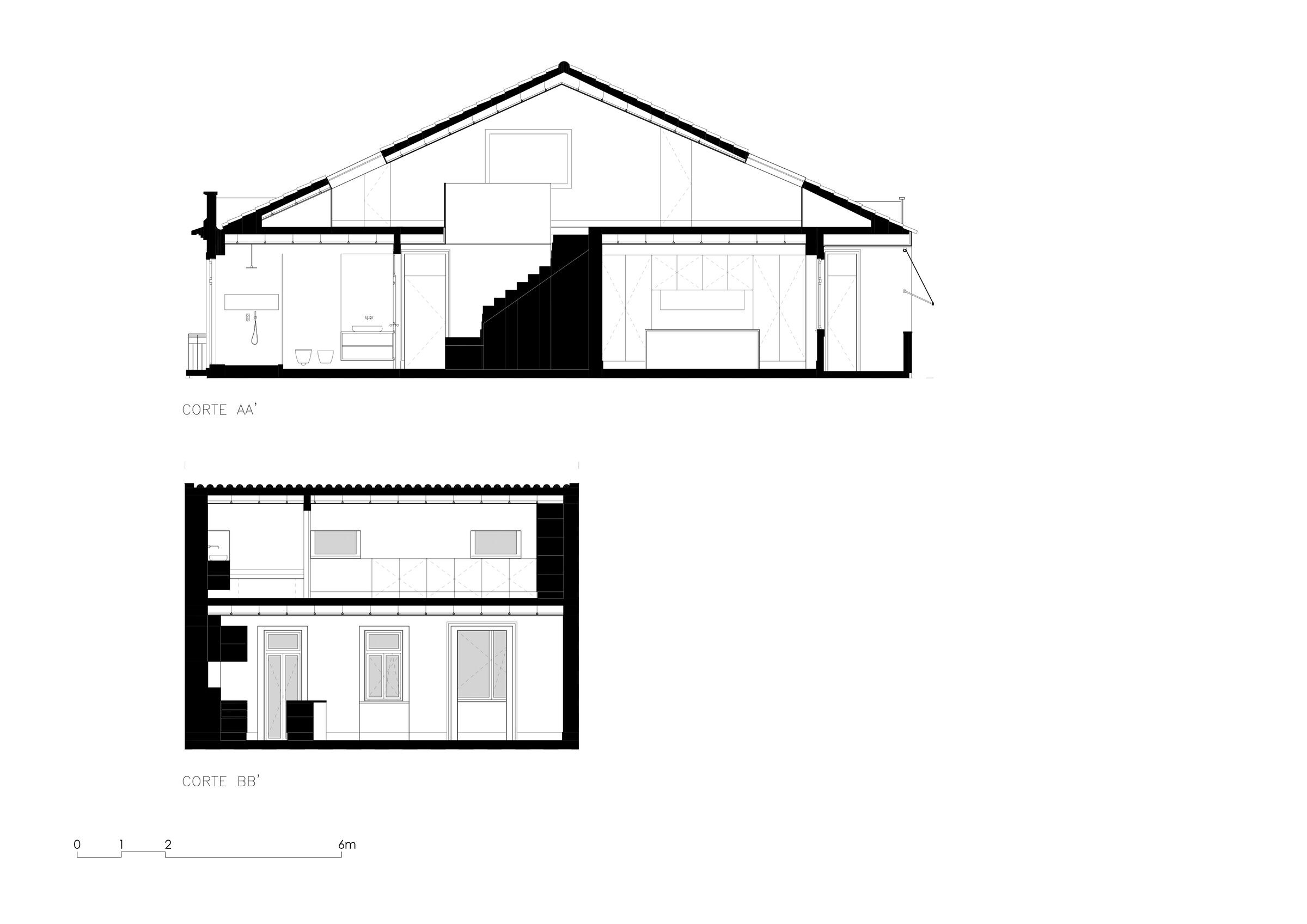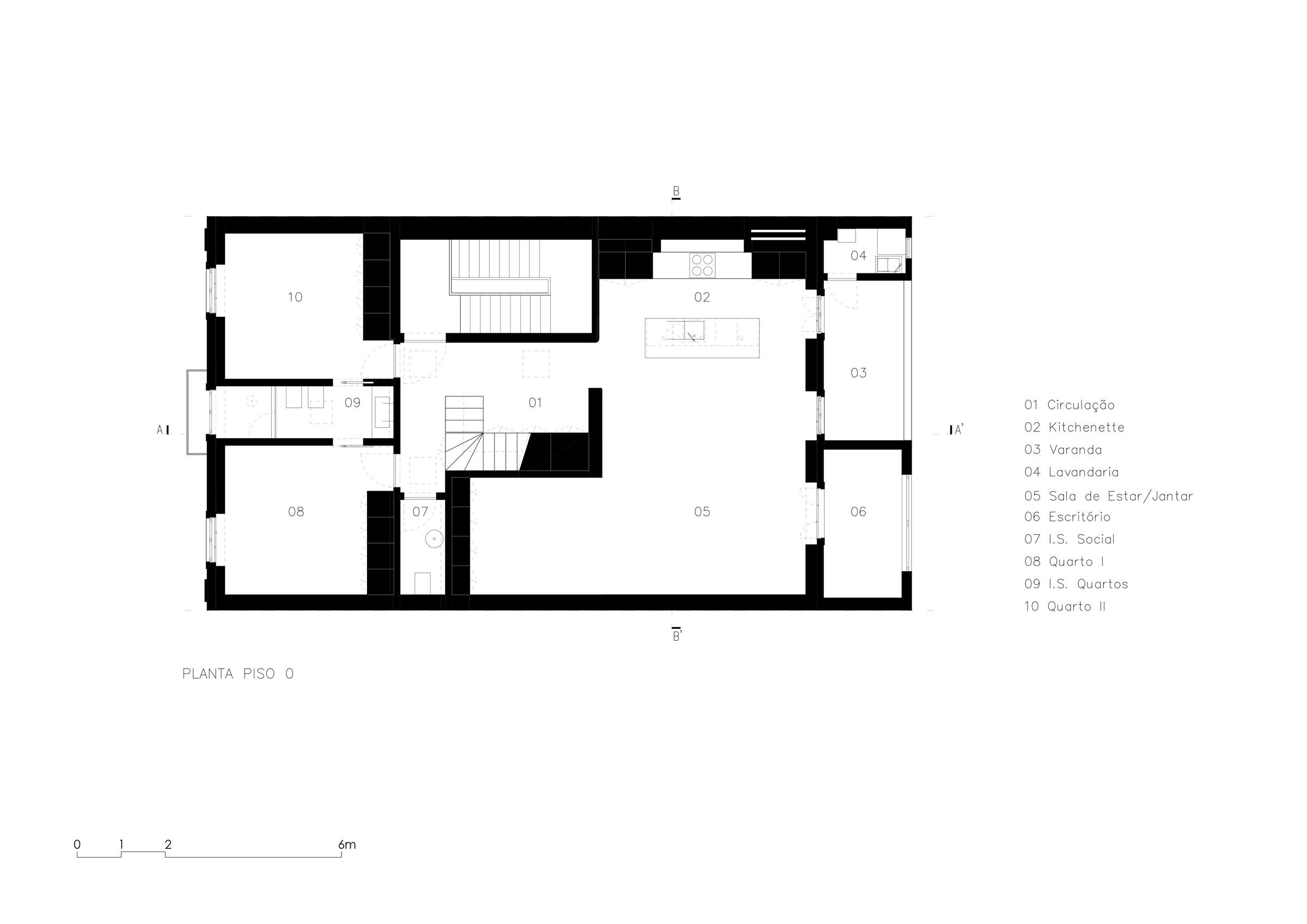Located in a highly sought-after Lisbon neighbourhood, this apartment embodies the trend of transforming overly compartmentalized homes into spacious, integrated, and functional living areas.
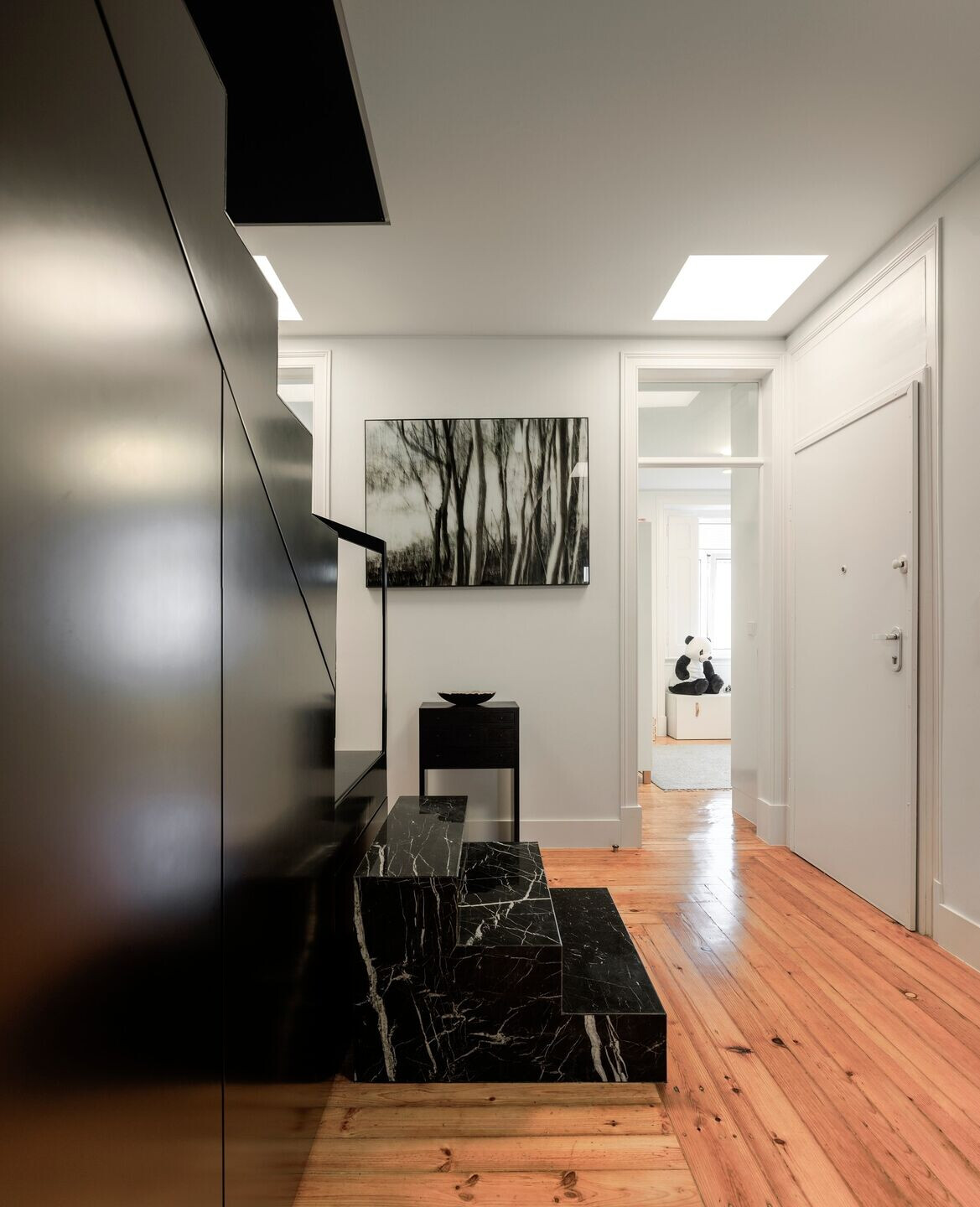

The L-shaped social area has the advantage of physically and visually separating the living and dining areas while maintaining the desired proximity and functionality. This unique common area was made possible by replacing the old kitchen with a kitchenette, which freed up additional space. Adjacent to the living room, there is also a small leisure area built from a former bedroom.
The single-flight staircase, which connects the two floors, serves as a central element highlighted by its black colour, in perfect contrast with the predominant white. Black is also used in the closet located at the bottom of the stairs and on the side wall to enhance the light-dark contrast.
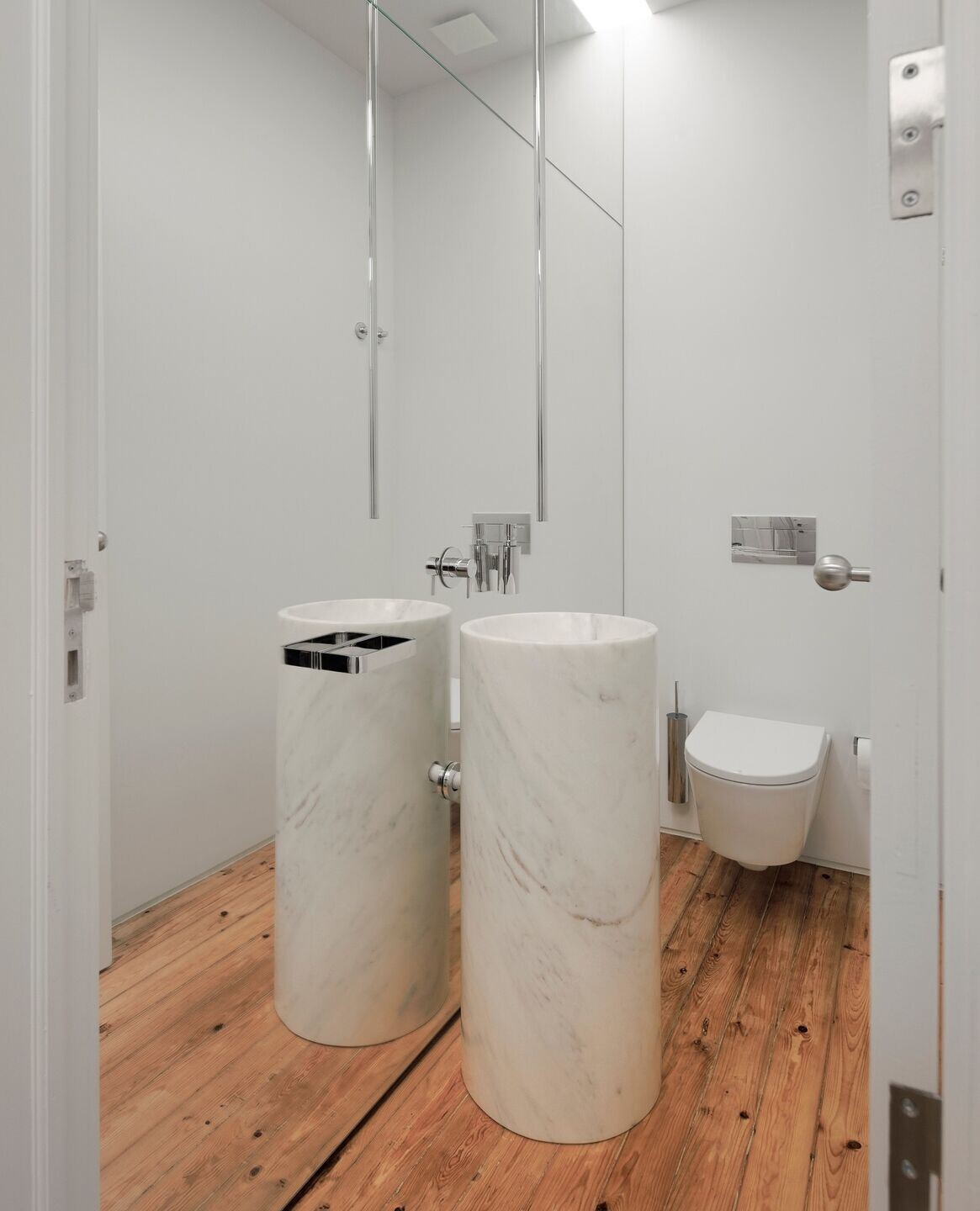
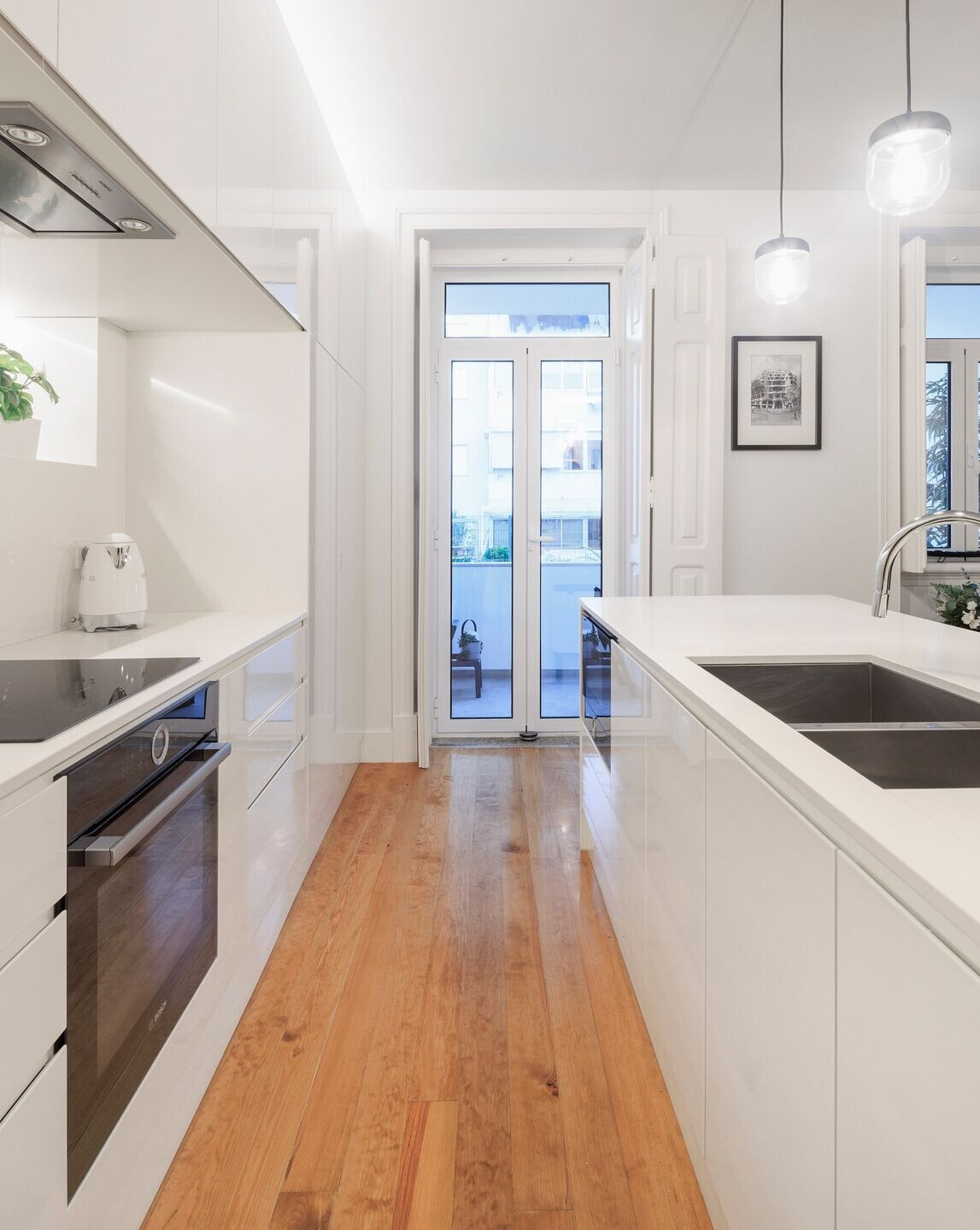
On the upper floor, in response to the demand for more space, a high ceilings master suite was designed, thanks to the removal of the ceiling and the consequent use of the attic. This transformation allowed the creation of an additional toilet and a set of storage rooms.
Finally, a small office benefits of the zenith light that enters through the existing roof skylight in the stairwell, while the light arriving from a central skylight directly illuminates a small living area nearby.
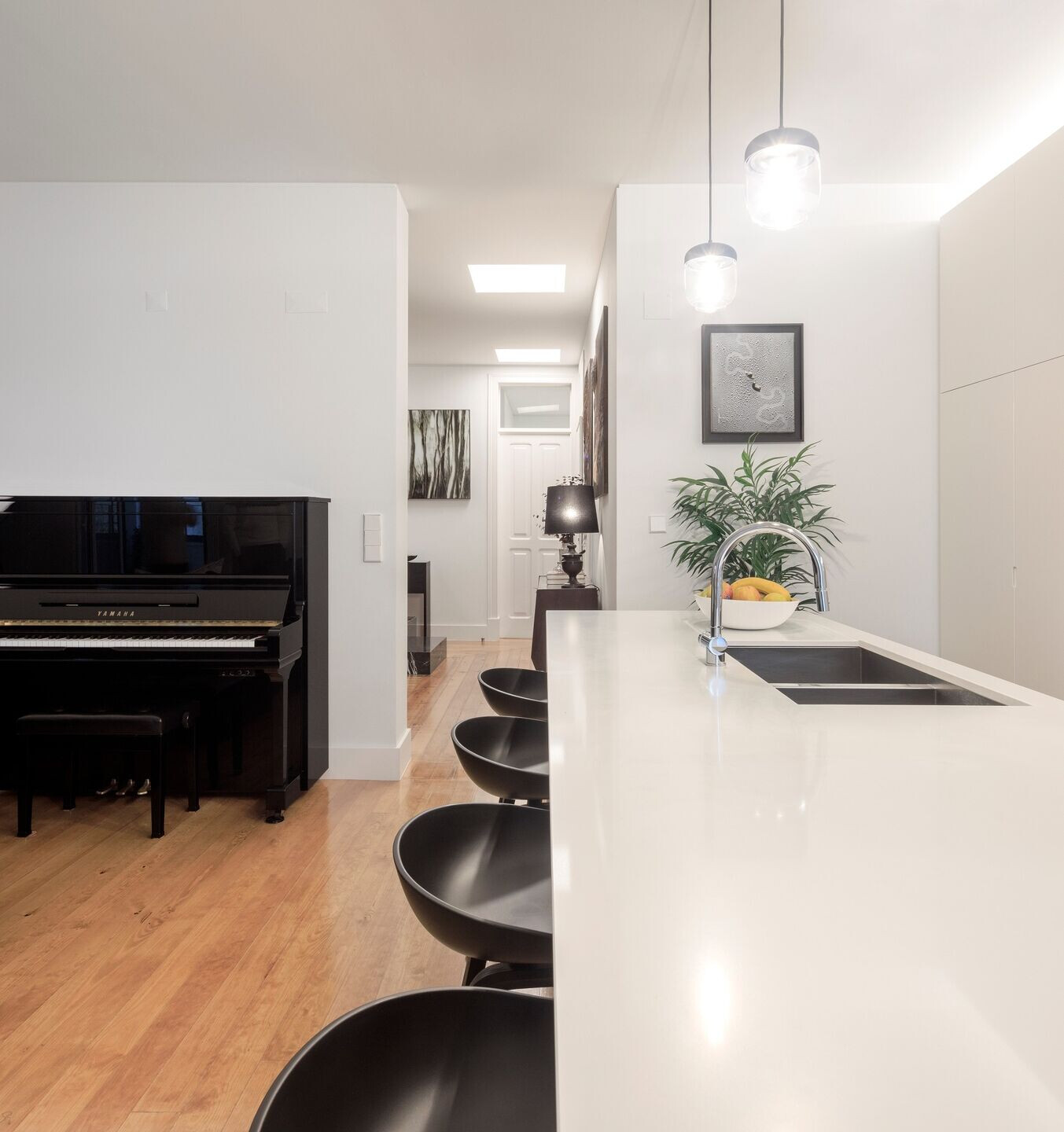

Team:
Architect: João Tiago Aguiar, arquitectos
Responsible Architects: João Tiago Aguiar
Project team: Diogo Romão, Susana Luis, Rúben Mateus, João Nery Morais, Maria Sousa Otto, Arianna Camozzi, Samanta Cardoso de Menezes, Constança Lino, Francisco Duarte, Nuno Sequeira, Renata Vieira
Client: Private
Engineering: Engenharia 3.4
Builder: Baukell
Photography: FG+SG – Architecture Photograph
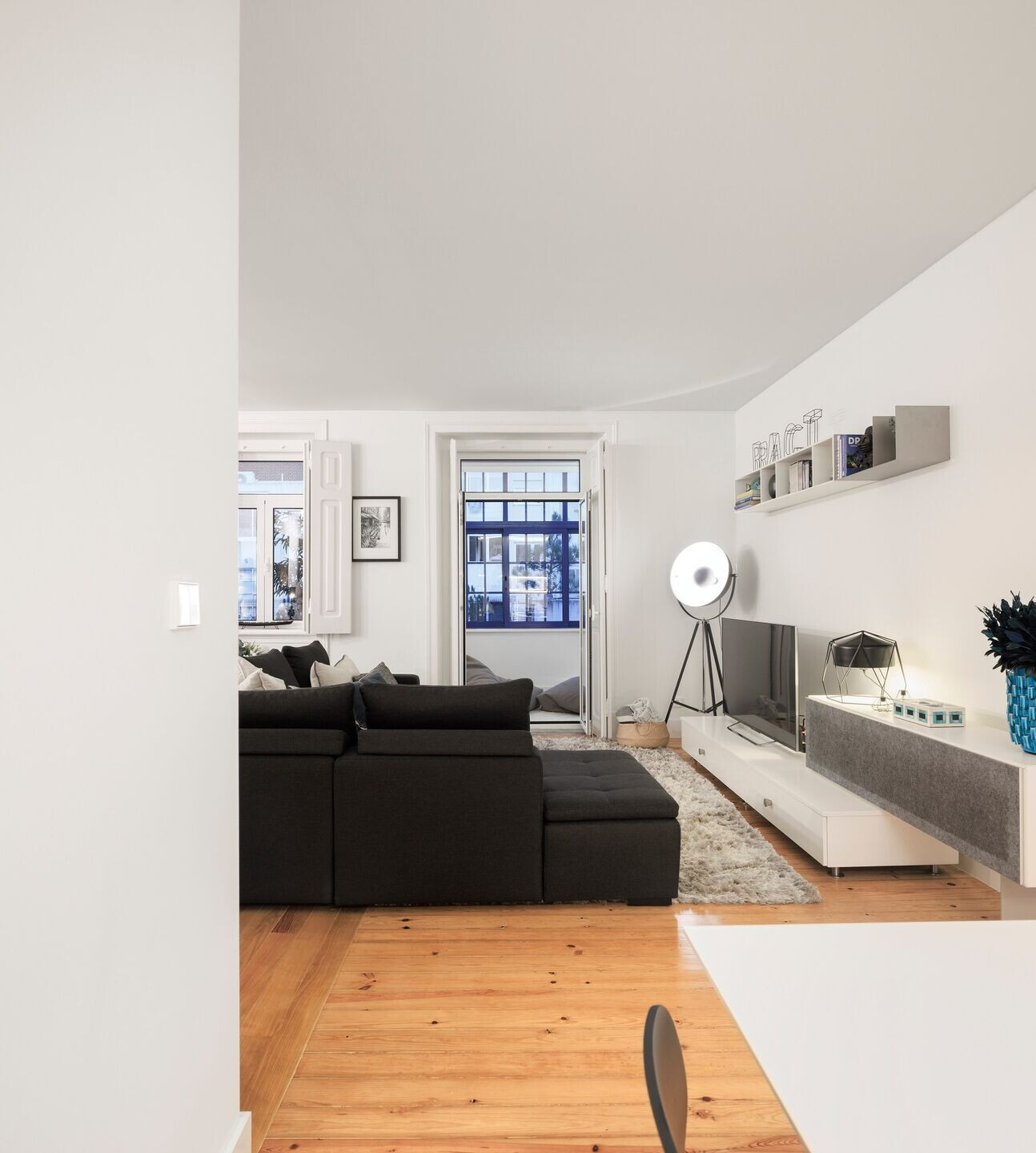
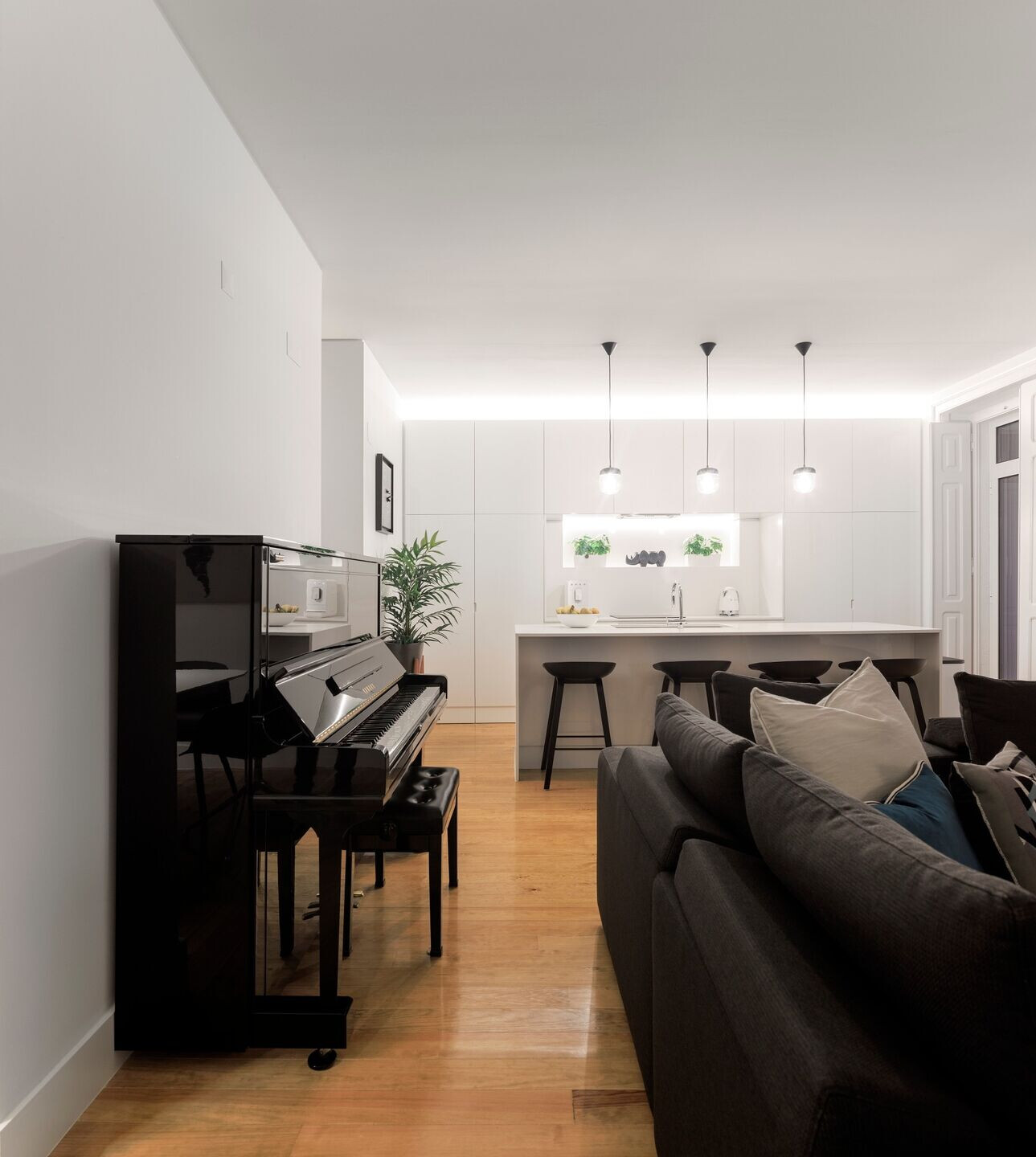
Material Used:
1. CIN: paints
2. Padimat: Sanitary Equipment
3. U-Deck: Oak Wood Floor
4. GLS2 Carpintaria: carpentry
5. Kcberry: Microciment
6. Climar: Lighting
7. Cortizo/Velux: Window Frames
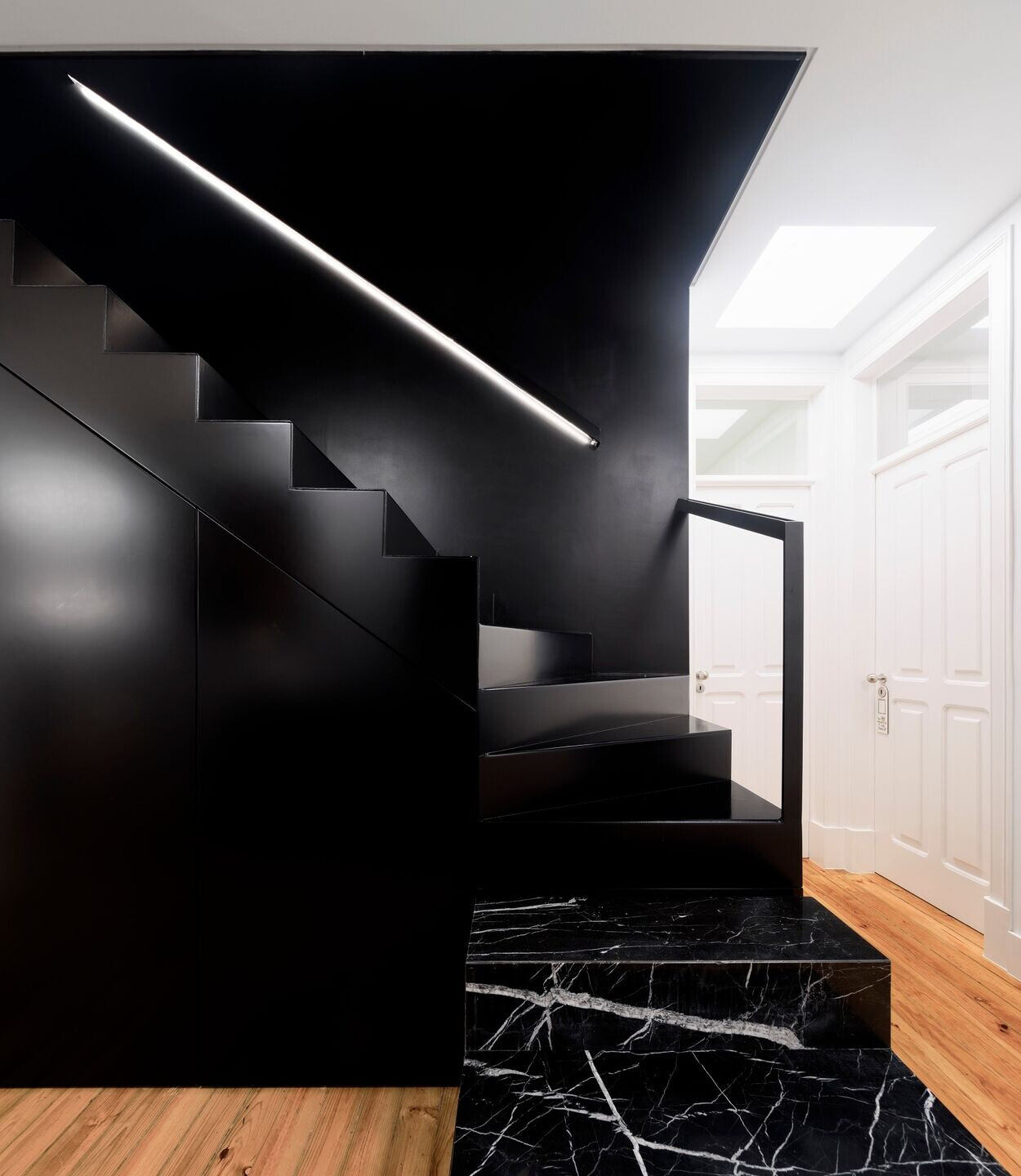
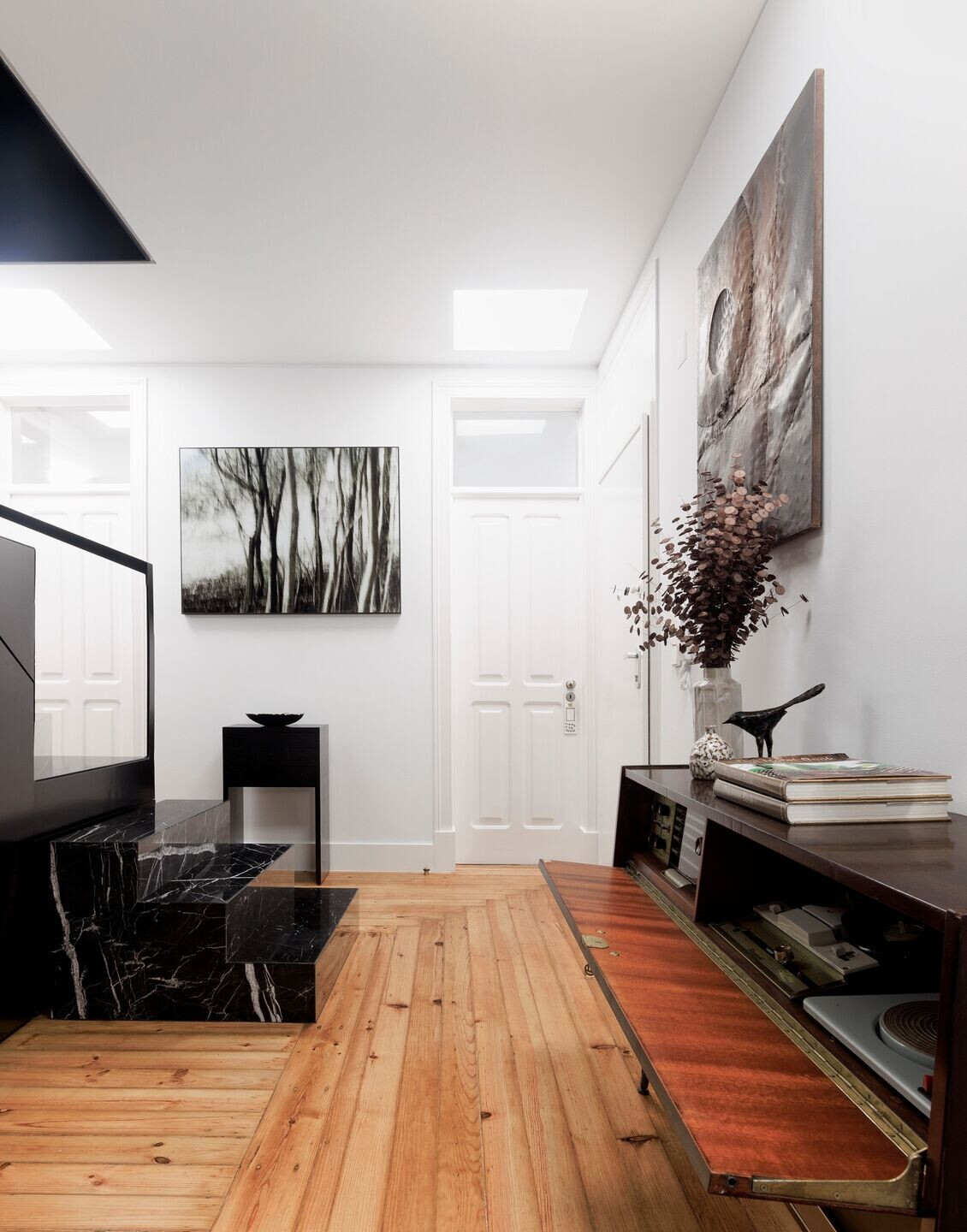
Software Used:
1. Microsoft: Excel
2. Microsoft: Word
