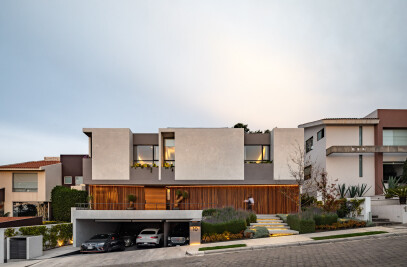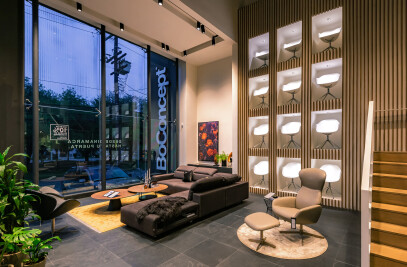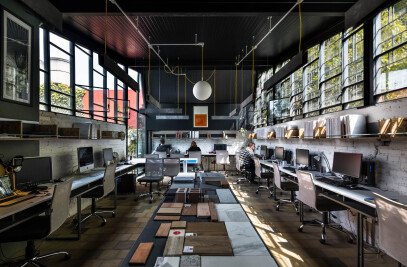The SAN Hair & MakeUp project is carried out on 55sq.m. on the ground floor of one of the most emblematic Art Deco buildings of the Countess, designed by Ing. Francisco Serrano, so the design sought to integrate with it.
The facade was proposed as a connector between the interior and exterior of the living room, for this was designed a lattice display with straight lines that allows a sifted visual connection from different sets of volumes, which seeks to arouse the curiosity of walkers.
Because it is a small space, the project concentrates the bath-rooms and services in a module manufactured of blacksmithing, polycarbonate and Acapulco yarn; which not only allows you to leave the rest of the space free but also functions as a large light screen for the whole living room. The differentiation of the different uses of the space was chosen to play with different textures on the floor, giving greater importance to the reception and the main corridor.
The design sought to generate a strong space, playing with black and white colors and accentuating elements with wood and brass, also both the concrete structure and installations remained apparent.
Project Spotlight
Product Spotlight
News

Fernanda Canales designs tranquil “House for the Elderly” in Sonora, Mexico
Mexican architecture studio Fernanda Canales has designed a semi-open, circular community center for... More

Australia’s first solar-powered façade completed in Melbourne
Located in Melbourne, 550 Spencer is the first building in Australia to generate its own electricity... More

SPPARC completes restoration of former Victorian-era Army & Navy Cooperative Society warehouse
In the heart of Westminster, London, the London-based architectural studio SPPARC has restored and r... More

Green patination on Kyoto coffee stand is brought about using soy sauce and chemicals
Ryohei Tanaka of Japanese architectural firm G Architects Studio designed a bijou coffee stand in Ky... More

New building in Montreal by MU Architecture tells a tale of two facades
In Montreal, Quebec, Le Petit Laurent is a newly constructed residential and commercial building tha... More

RAMSA completes Georgetown University's McCourt School of Policy, featuring unique installations by Maya Lin
Located on Georgetown University's downtown Capital Campus, the McCourt School of Policy by Robert A... More

MVRDV-designed clubhouse in shipping container supports refugees through the power of sport
MVRDV has designed a modular and multi-functional sports club in a shipping container for Amsterdam-... More

Archello Awards 2025 expands with 'Unbuilt' project awards categories
Archello is excited to introduce a new set of twelve 'Unbuilt' project awards for the Archello Award... More

























