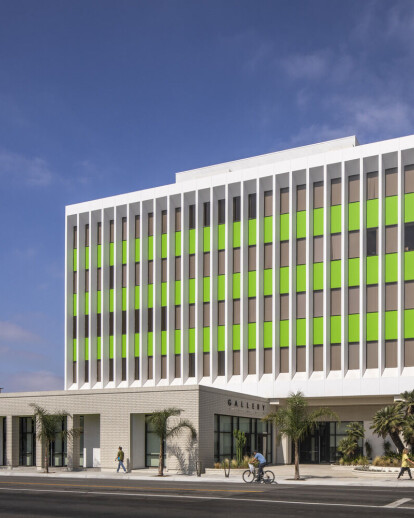What was the brief?
Mid-Century Office Building Restored as Affordable Family Housing for Artists. New Townhomes and Live-Work Lofts Combine with Gallery, Art Studio, Performance and Educational Spaces. The first project redeveloped under Santa Ana’s new adaptive reuse ordinance, Santa Ana Arts Collective (SAAC) repurposed a 1965 international style office building into 100% affordable, studio, one-, two- and three-bedroom live-work lofts. The project adds 10 new affordable two- and three-bedroom townhomes. Walkable to Santa Ana’s arts institutions, the redevelopment at 1666 N. Main Street includes art studio spaces, a dance studio, art gallery, two music studios and other arts-focused amenities for both residents and the public.
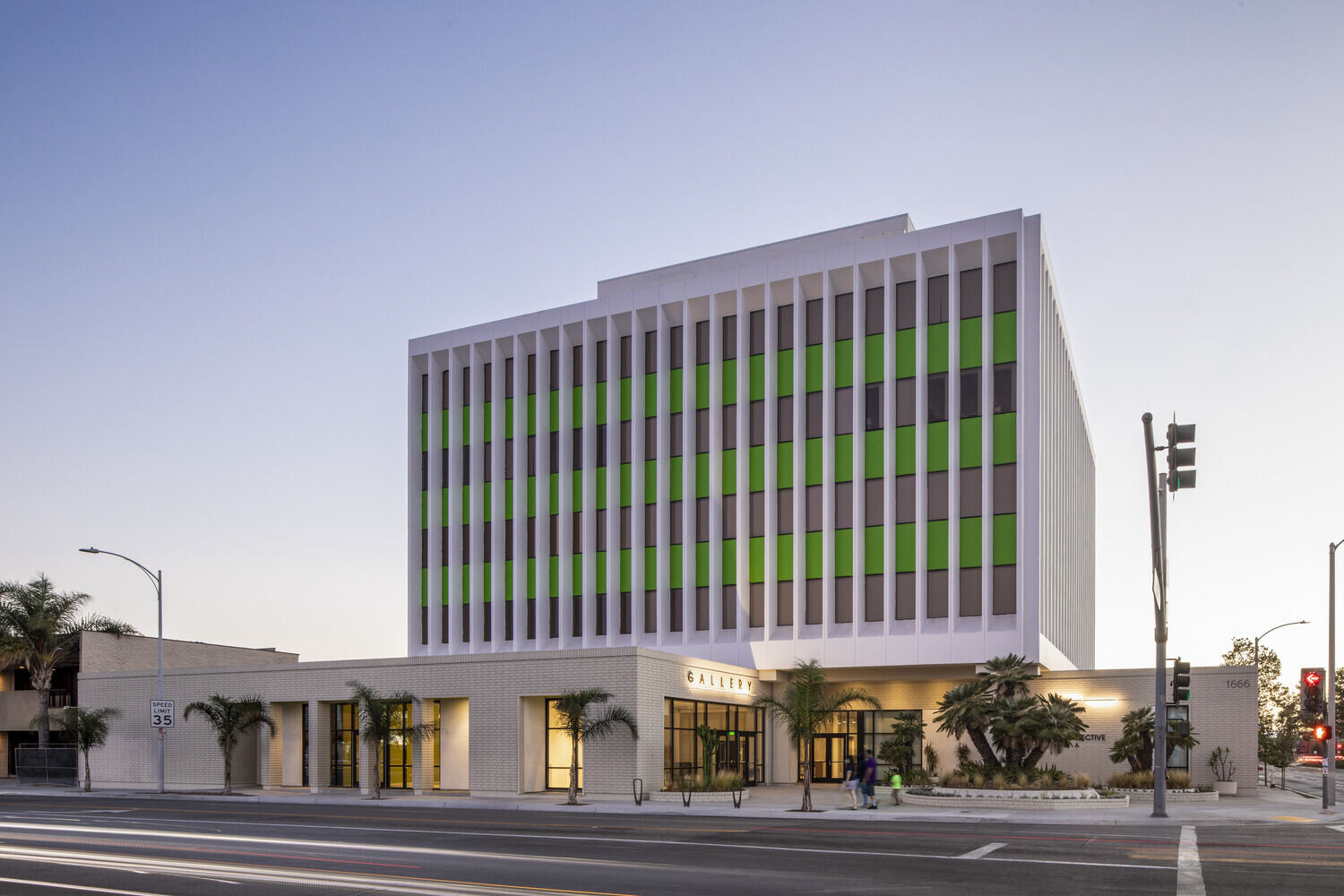
The project supports the City’s mission of developing Main Street into an arts corridor, bringing exceptionally high-quality affordable homes to a community that will benefit from an infusion of artists and other creatives. The redevelopment integrates residences, arts programming, and transportation improvements to further uplift the Main Street Cultural Corridor. The project is LEED equivalent as it followed the LEED standards through design and construction.
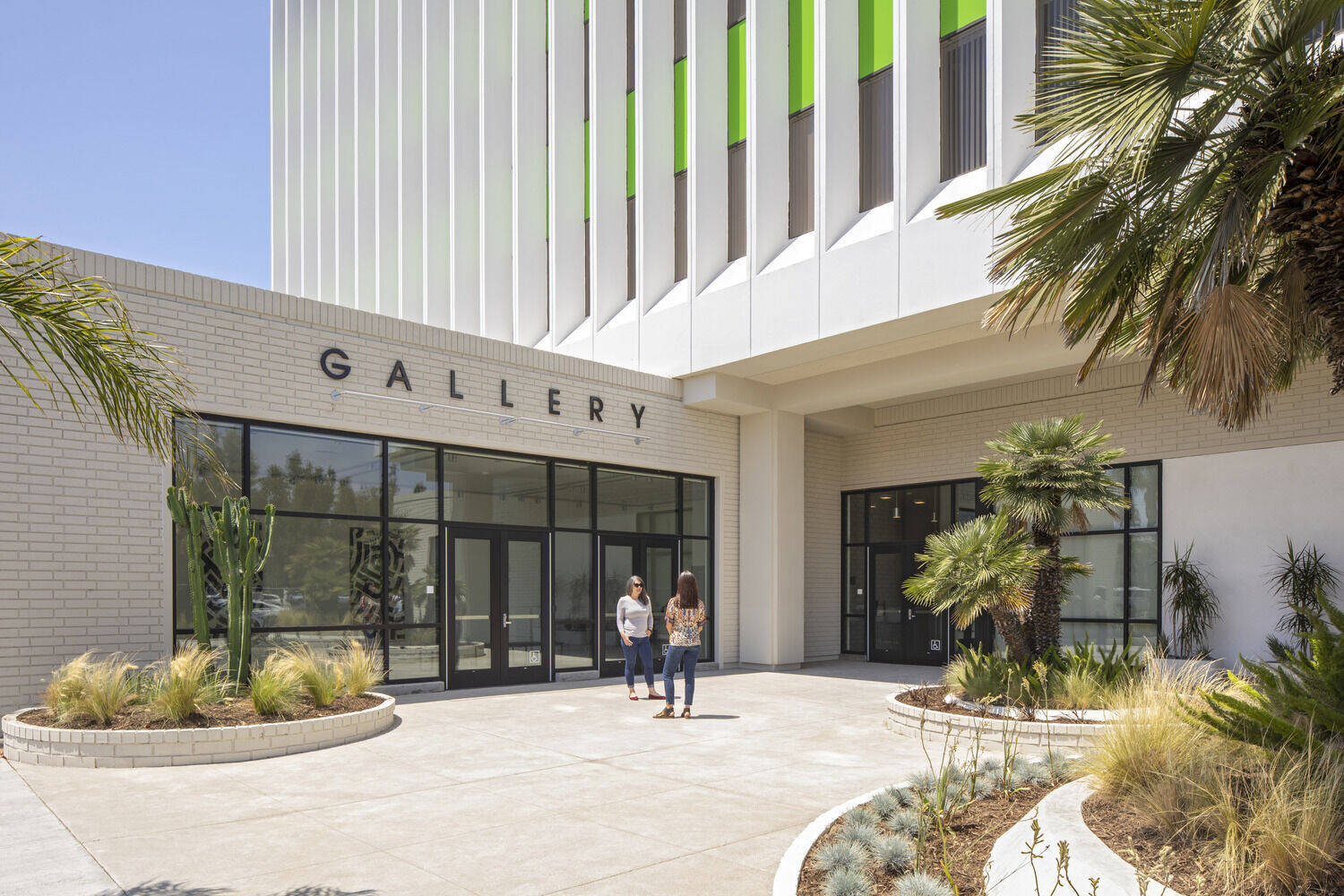
The adaptive reuse of an underperforming 1965 commercial building converts the property to housing that features 13-foot, exposed-concrete, waffle-slab ceilings as well as polished concrete floors. Restored ribbon windows wrap the building on all four sides providing ample natural light for resident artists. Ten new-construction townhomes activate Sycamore Street with front porches, the adjacent surface parking is transformed into a lush courtyard with orange grove bosque and children’s play area, while existing underground parking serves the building with access directly to the lobby. Original circular planters include heritage palm trees in the front plaza, preserved and integrated into the new design. Ground-floor arts spaces include a gallery, art studio space, a dance studio, two music rooms and other amenities supporting artists and the neighborhood. Meta Housing will provide onsite services.

Infrastructure improvements include a traffic-calming bulb-out at Sycamore and Seventeenth Street and a new bike boulevard on nearby Bush Street that connects the Arts Collective to downtown Santa Ana. On-site bicycle storage joins these improvements. Meta Housing secured funding from the Affordable Housing and Sustainable Communities Program (AHSC). AHSC is one of California's largest funding sources for affordable housing, and pairs affordable housing with high-quality transportation investments to foster healthy and well-connected communities.
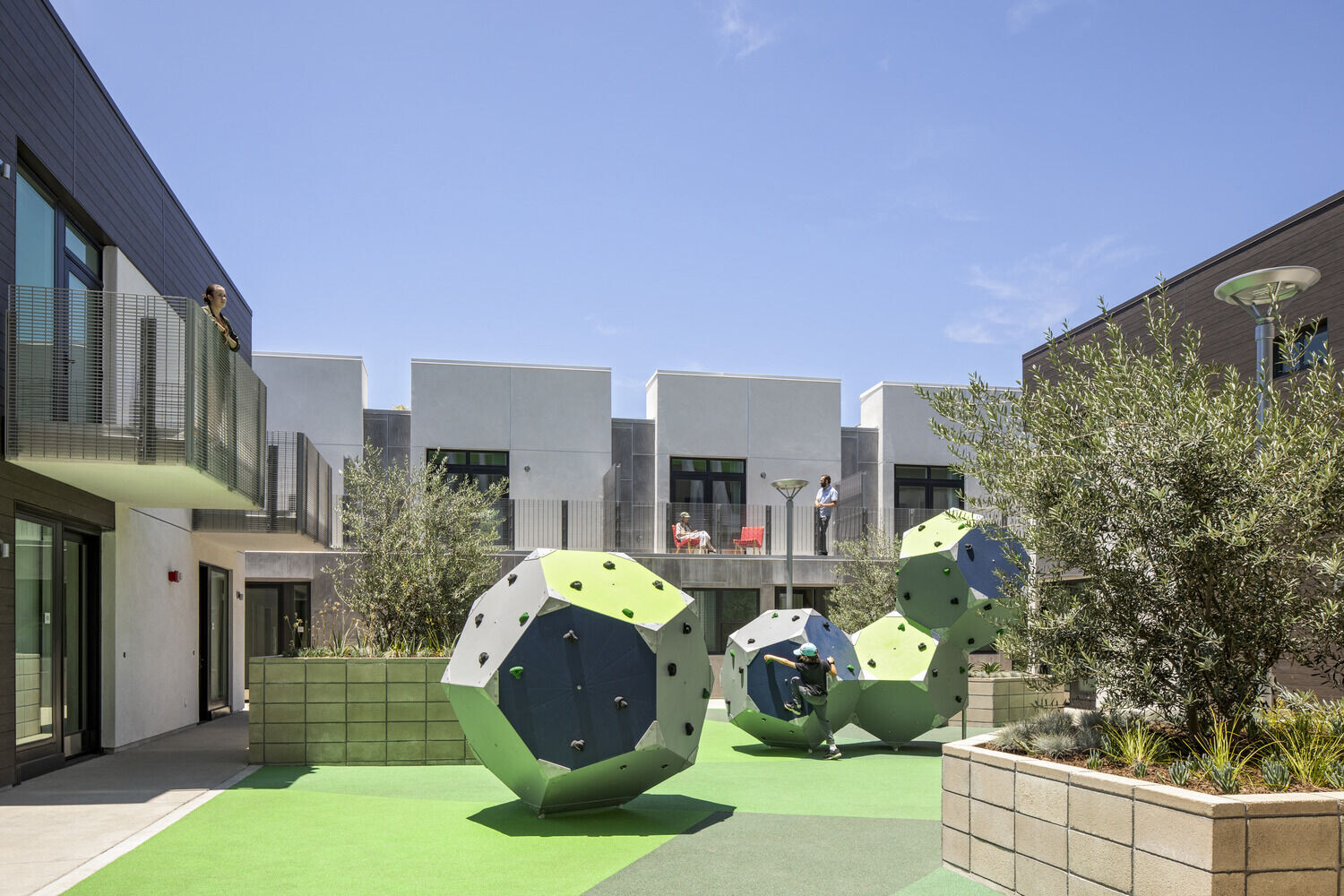
What were the key challenges?
For an area that’s struggled in recent years, the project can be a first step toward rejuvenation through more investment. That can be risky in terms of changing the character of the neighborhood, but starting with affordable housing will hopefully make any transition smoother. Many times, for better or worse, these types of developments can help uplift an area and to some extent gentrify an area. We believe that the most economical way, if an area is going to gentrify, is to get the affordable housing embedded in the neighborhood first so that the affordable housing developers aren’t competing at higher land costs and there’s already an embedded affordable housing population there.
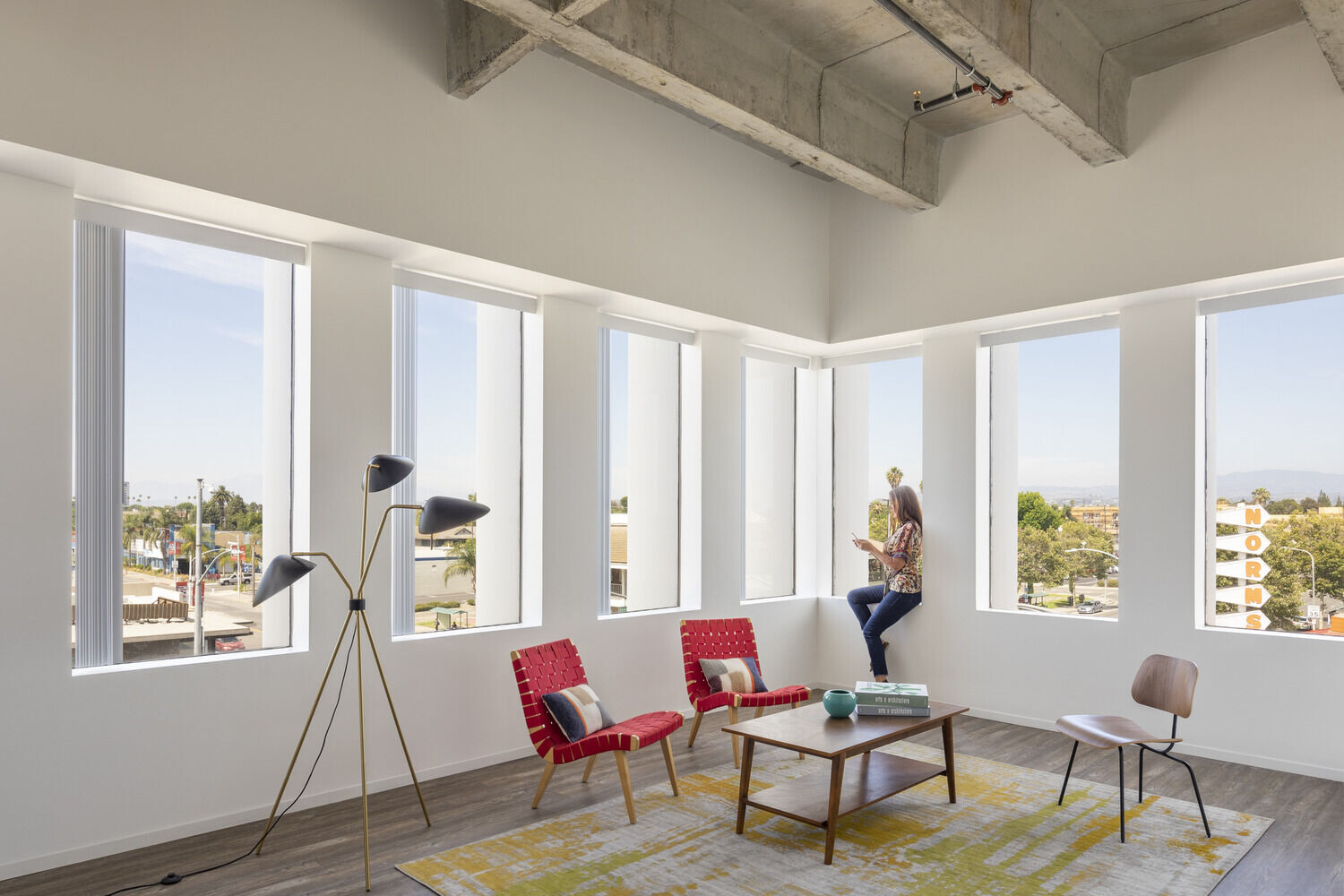

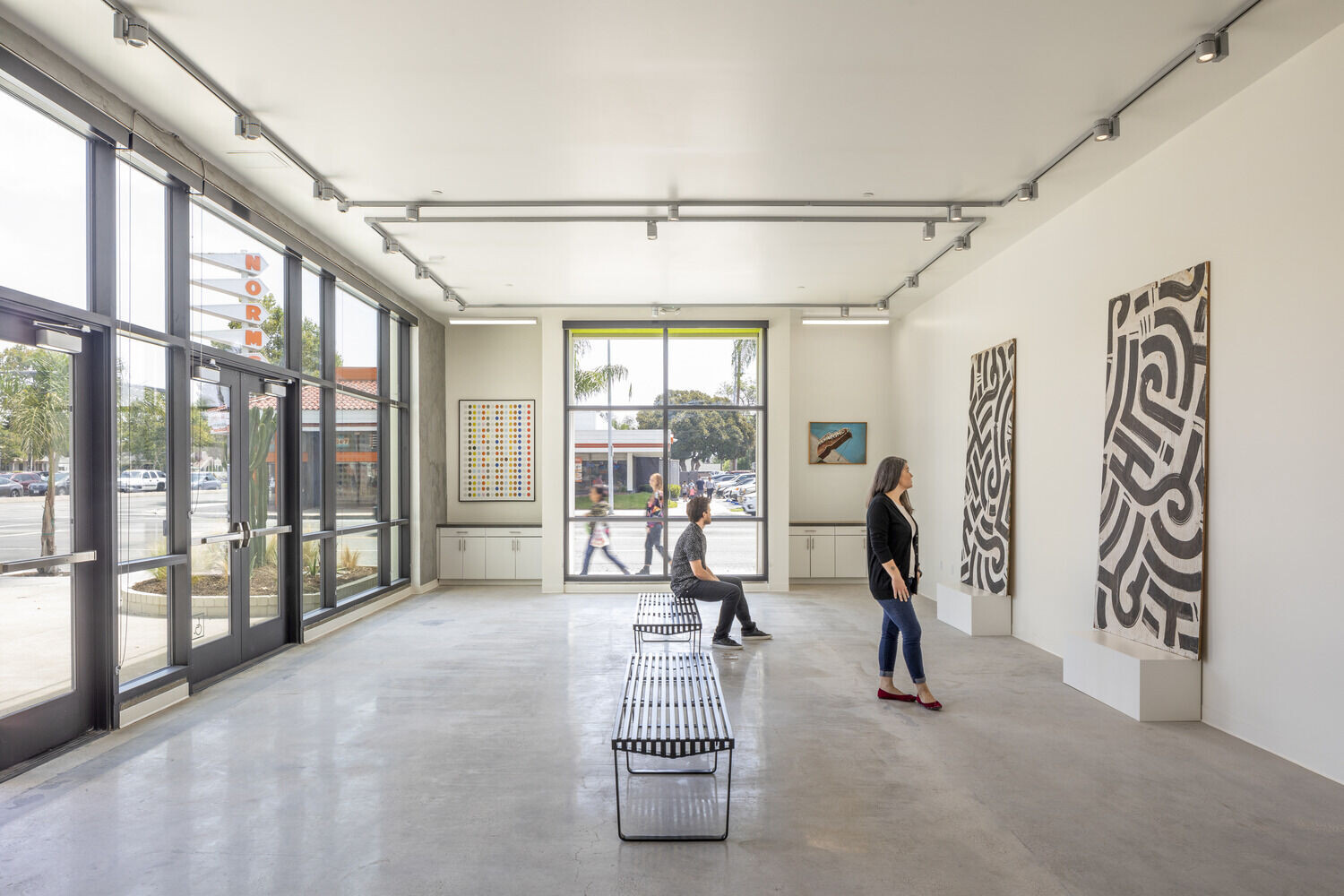
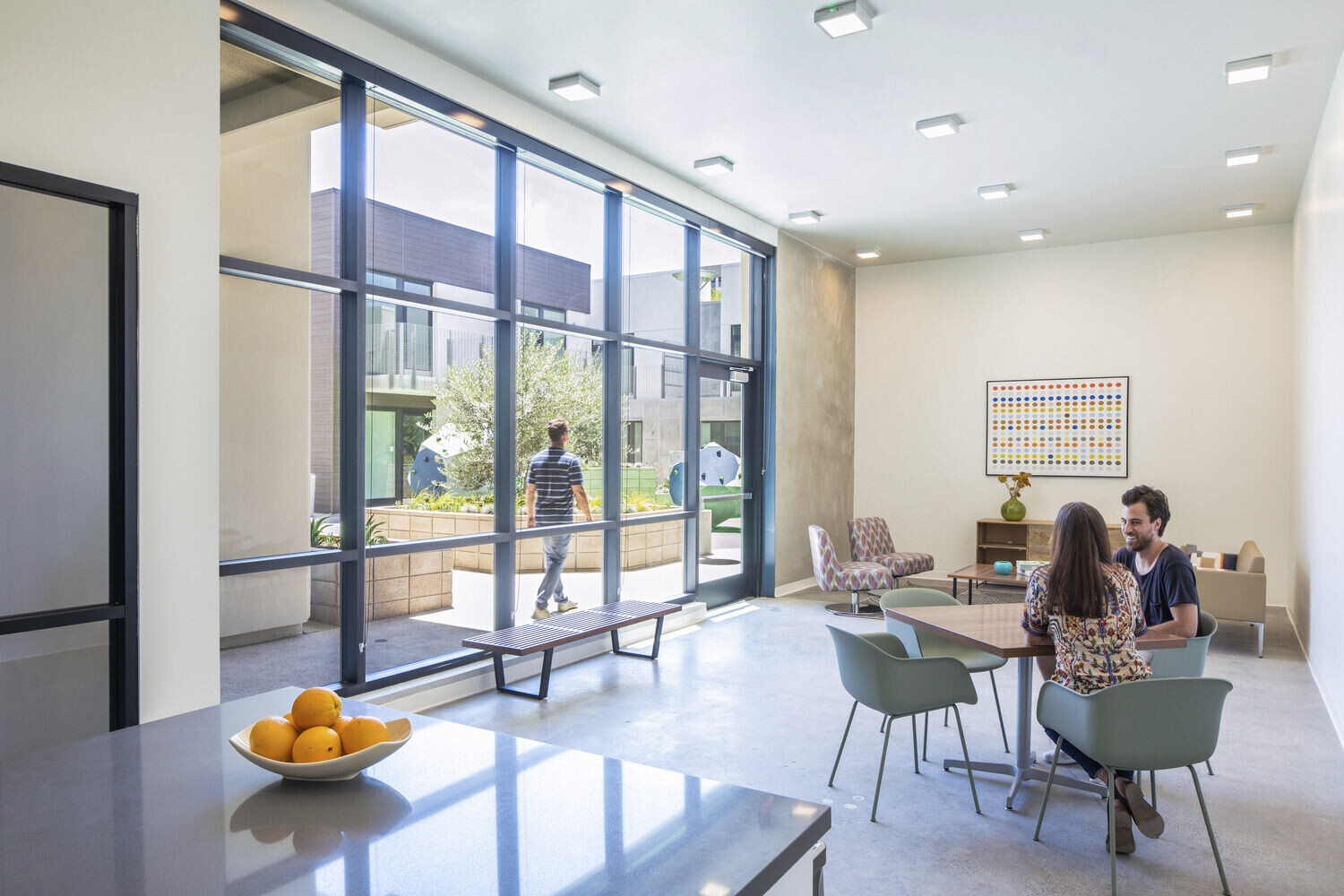
Material Used:
1. Façade cladding:
Fiber Cement Siding - Nichiha
Plaster -Smooth Stucco finish - Omega
2. Flooring
LVT - Aladin Group
Carpet - Mohawk
Concrete - Ardex
3. Doors
Prefinished doors and frames - Timely
Solid Core Doofrs - Haley Architectural Doors
4. Windows
Vinyl Window and Doors - Milgard
Alum Storefront - Arcadia
5. Roofing: TPO - Carlisle
6. Interior lighting: Oracle, Maxlite, SCI, Altek, Access, Performance Primus, TLC, Moooi, Lithonia
7. Interior furniture: FF&E
