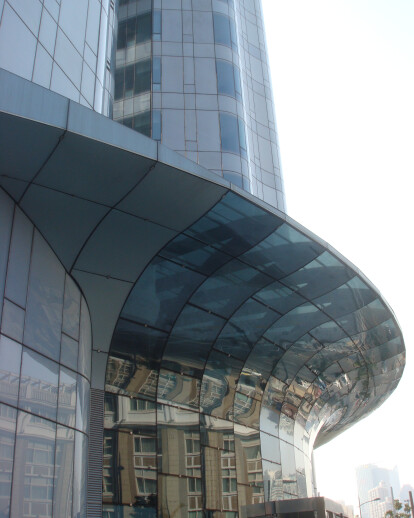The new headquarters tower for SCG designed by Frank Repas Architecture occupies a prominent stretch of Daiming Road, at the edge of the Cruise Terminal site. As with many other recent adjacent developments, the SCG tower is not part of the Terminal itself, but is a commercial structure galvanized by the presence of the terminal.
Separate external projects by other groups near or at the edge of the terminal site are a new 300 meter “white Magnolia” Tower, a Winter Garden and office complex and other subsequent developments.
The 100 meter tall SCG tower, is actually comprised of two towers connected by a hinge-like bridge that allows the towers to pivot like a folding screen inflecting toward Daiming Road, a major boulevard under reconstruction, and also directing pedestrians toward plazas adjacent to the Terminal.
The tower image is that of a slab of ice just beginning to melt in the sun, its corners smoothing off , and with ‘stalactite’ columns supporting overhangs, and is made entirely of high precision, high thermalperformance “super-white” (iron free)glass with a huge entrance canopy/atrium in curved glass. The “ice” metaphor is extended in the extensive use of white and pale blue fritting which conveys the image of air bubbles suffusing a volume of ice.
Extensive underground conference and office spaces with generous courtyards add significant floor area while reducing the tower’s bulk.





























