Scoop House is a monolithic, three-storied residence that responds to the idea of contemporary urban living through sensitivity to context, style, and innovation in construction. Set amidst the tight urban fabric of Delhi, the modern house exhibits uniqueness in its form, by means of a façade that discounts the more popular orthogonality. The compactness of the site demanded verticality; hence, the south-east facing house is intended to be a monolithic block/cuboid with carved curvilinear facades. A large tree canopy in the community garden on the rear/north-east side forms inspiration for the curvilinearity. The scoops in the facades that the house derives its name from, help to break the scale and render a sense of softness to the building and its otherwise rigid context.
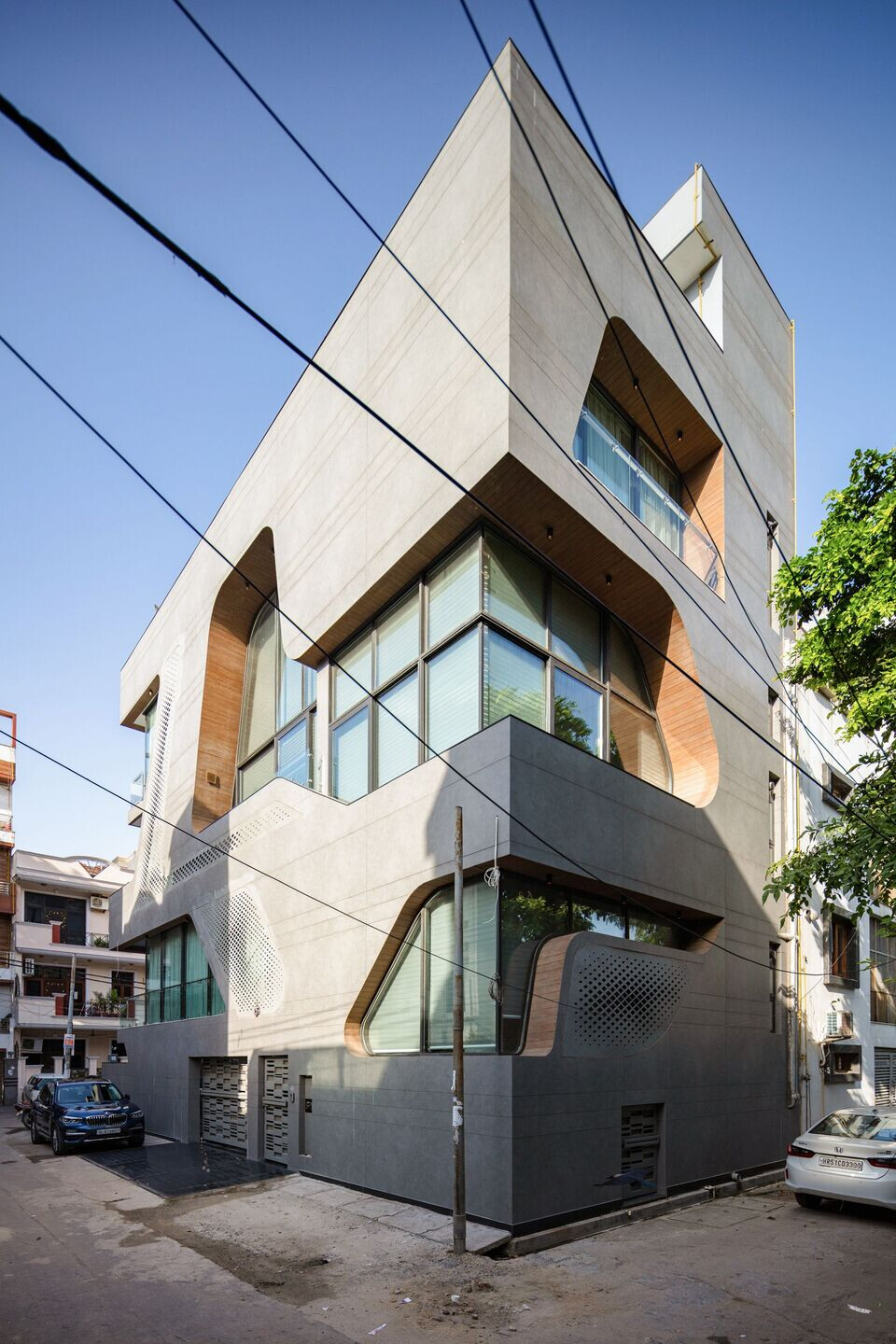
The design of the house is articulated through the varying levels of privacy, arranged in an ascending order – public, semi-public, and private. The design scheme is largely driven by combining three important factors: visual connectivity, natural daylight, and ventilation. To enhance the dynamics of the three inhabitants in a vertically-zoned format, it is important to enable visual connectivity across floors – and hence, an open connected environment for the family is crafted. Different levels have been achieved by splitting the house and the slabs with every mid-landing leading to an accessible, and very functional space.
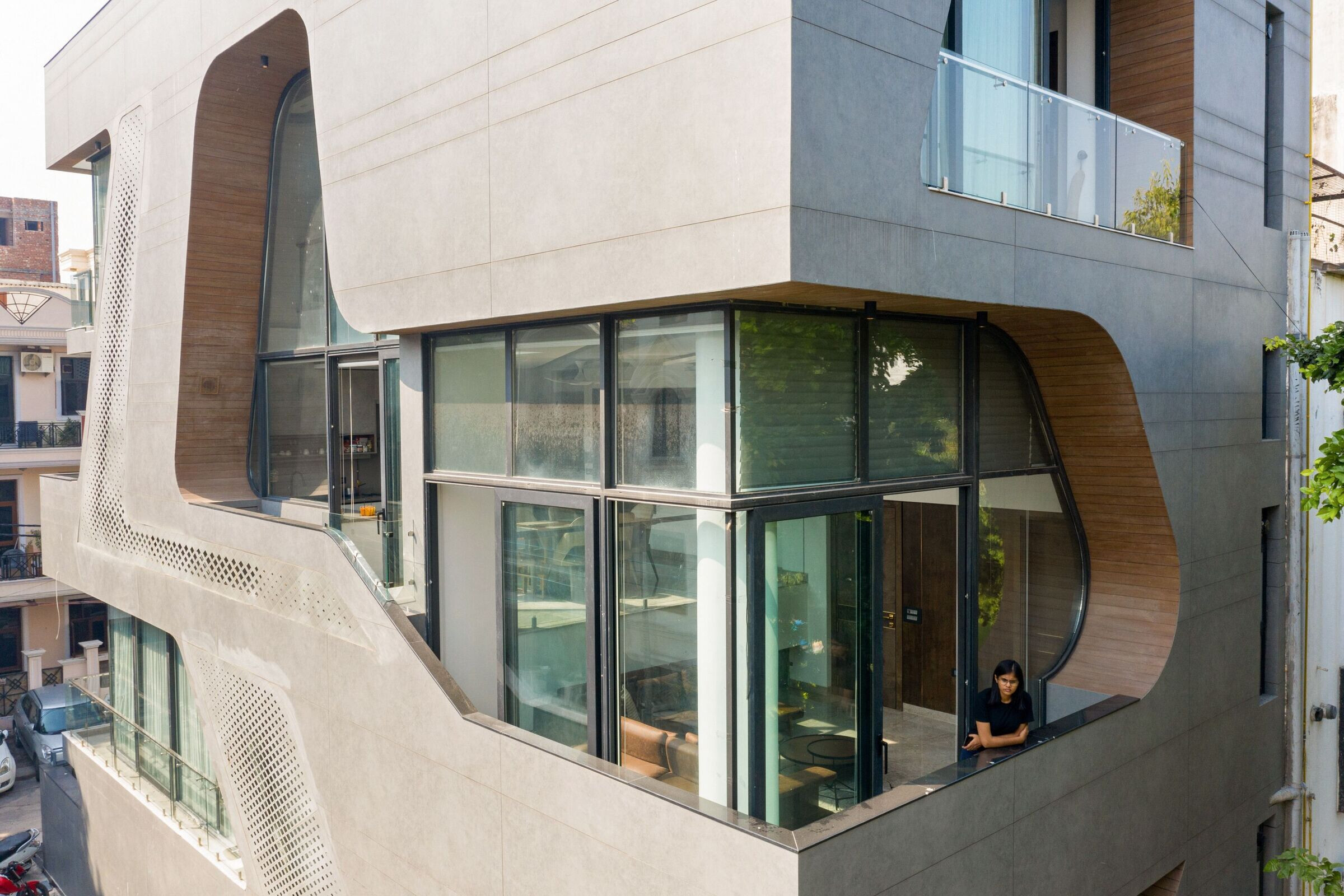
The overarching design idea facilitates the creation of volumes and views that allow deeper penetration of daylighting across the front and from the garden. With double-height volumes, almost 70% of the entire house is visually permeable from various viewpoints, while providing openness, yet maintaining privacy. The result is an interesting interplay of spaces that flow into each other, while embracing daylighting and ventilation. All the levels of the house employ strategic zoning to hold living areas predominantly on the north-east zone and sleeping areas on the south-west. Sleeping areas become buffer spaces to prevent heat gain during daytime. Additionally, the zoning and the splitting of volumes help hot air rise from within, thereby regulating the micro-environment through a stacked ventilation system.
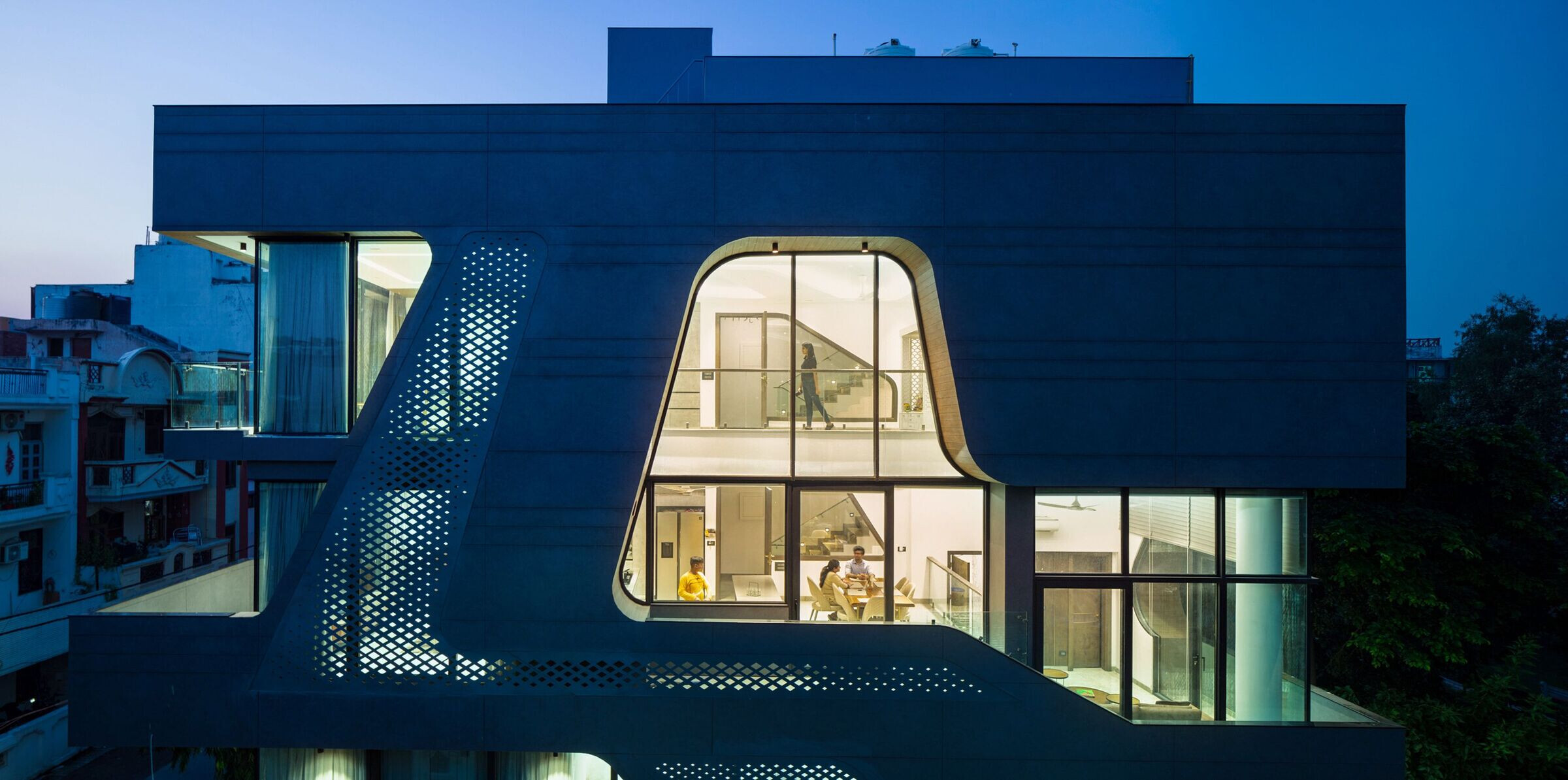
As one is led into the house on the upper ground floor, the visitor is treated to brass décor that is etched on the wall, adding more vibrancy to the flow of transition. The mid-landing of the staircase opens into a guest bedroom, levelled below the recreational space on the upper ground floor to create a heightened lounge area. Flanked by huge circular columns that exhibit a scale of grandness, the lounge and the bar is laid out with immense daylighting from the south-east for visitors. The following mid-landing further opens into a double-height lounge area that sits above the guest bedroom below. The lounge holds expansive views to the community garden on the north-east and direct accessibility to the kitchen-cum-dining space levelled above. Balconies on the south-west act as buffers and diffuse the amount of southern radiation entering the two bedrooms.
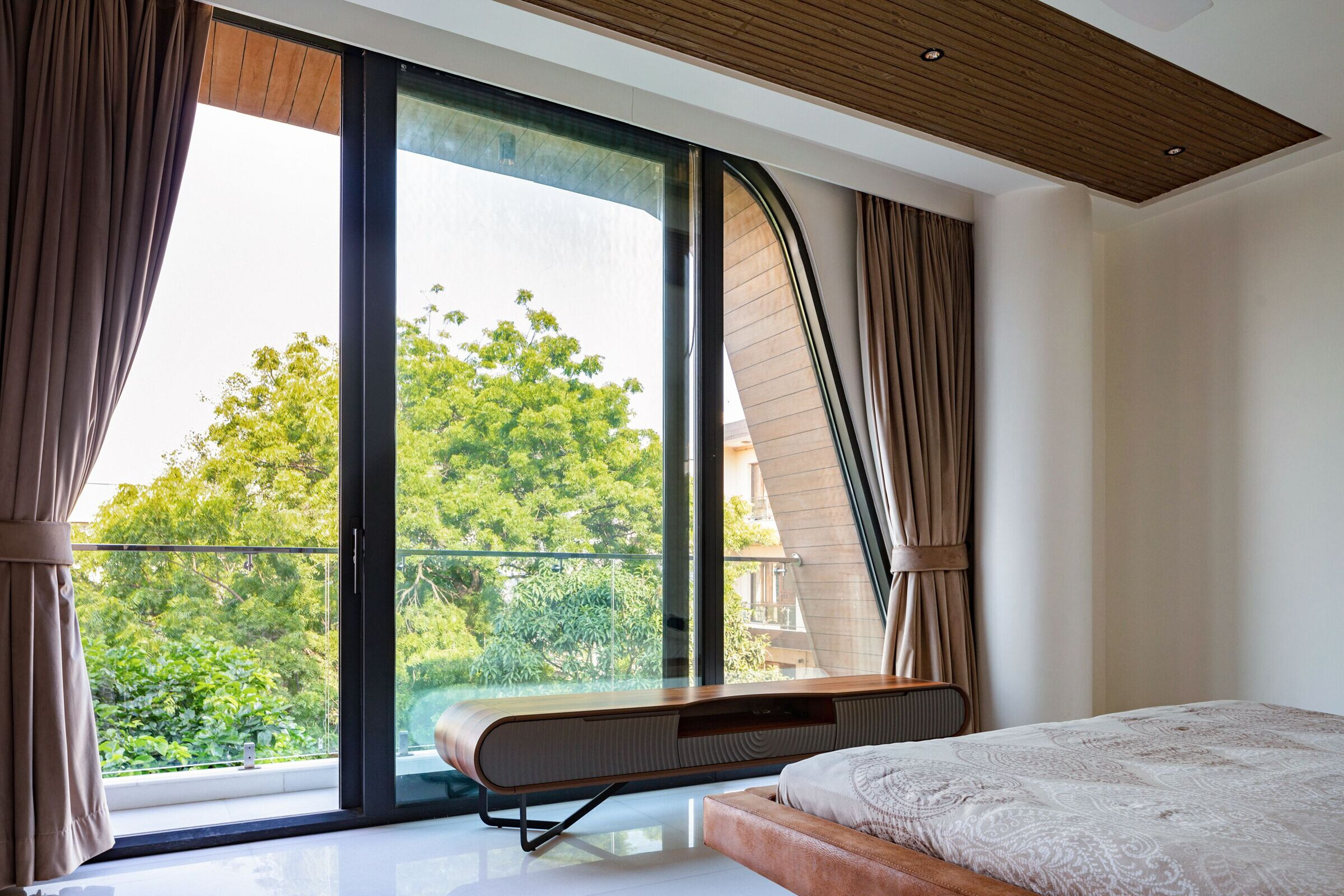
A curvilinear façade is designed to break the monotonous orthogonal nature of the built context. A layered entity by itself, the design of the façade includes carving out scoops from the cuboid, which is an approach to curvilinearity. However, the primary challenge lay in achieving the form of the façade in construction – from a render to reality, wherein the choice of materials and execution techniques played key roles. Owing to the need of a thermal mass in the south zone, and as the perfection and the scale of the curve in the elevation was not achievable in normal masonry like brick and concrete, a multi-layered scoop/façade that does not add extra weight to the construction has been adopted. The layers from the outside to the inside include light-weight MS - laser cut for perfect formwork, dry-cladded by Ceraboard, then by 3mm thick Laminam porcelain tiles and further by Ceraboard again.
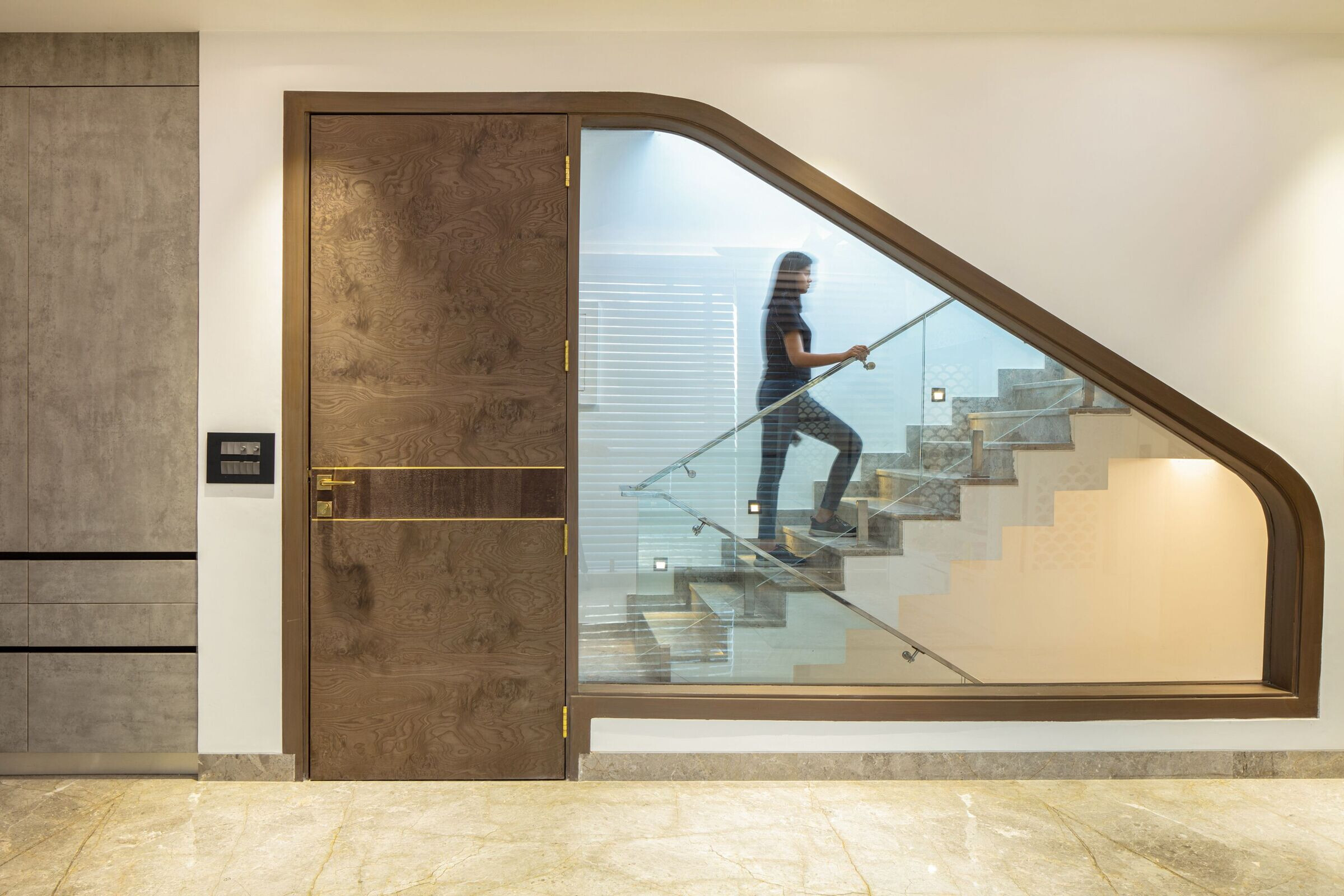
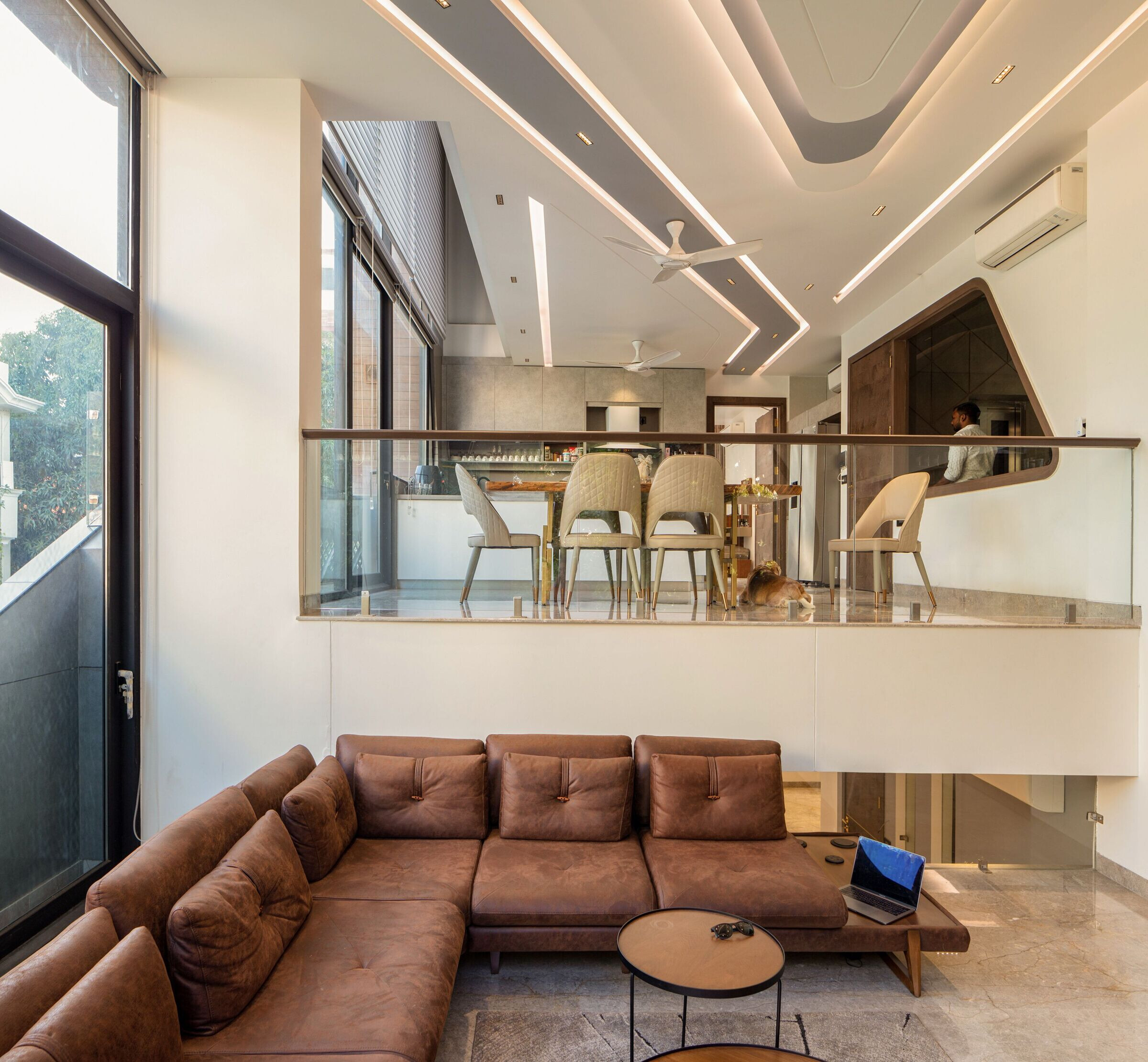
Material Used:
1. Facade: Laminam tile by Stonex
2. Internal Walls: Plaster and paint
3. Flooring: Italian marble granite (flamed and lapatto)
4. Doors: Laminam and veneer
5. Ceiling: Hardwood fermo ash
6. Roofing: Unistone
7. Cladding: Laminam-Stonex
8. Windows: Ponzio
9. Tiles: Stonex
10. Lighting: Light Smith
11. Color: Asian Paints
12. Sanitaryware: Kohler, Jaquar
13. Bath Fittings: Kohler, Jaquar
14. Furniture: Iota
15. Furnishing: Design and Decor
16. Carpets & Rugs: Rugs from China
17. Hardware: Hettich, Hathway
18. Modular Kitchen: Klysta kitchen
19. Ply: Merino
20. Veneer: Coast to Coast
21. Laminates: Merino
22. Wooden Flooring: Hardwood fermo ash
23. Air Conditioning: Daikin
24. Marble: Italian marble
25. Elevator: Thyssenkrupp


































