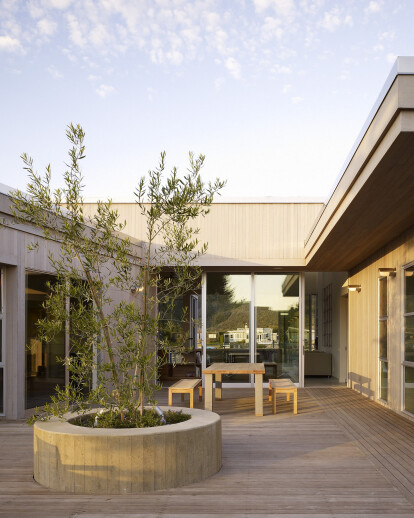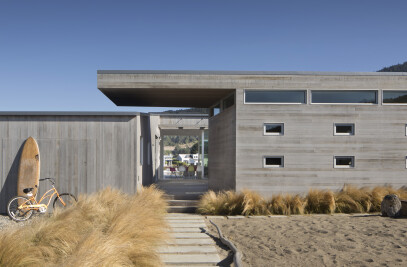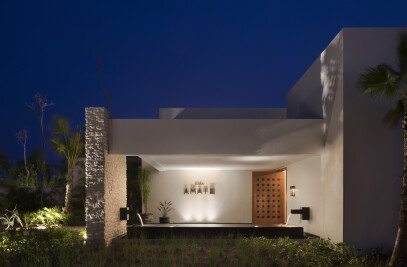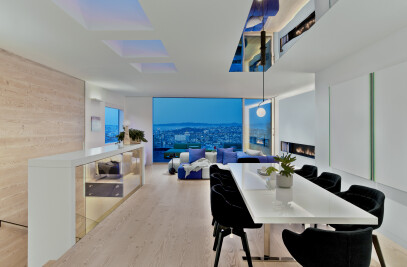CCS Architecture designed this sustainable, 1900-square-foot beach house in Stinson Beach, CA, as a second home for a three-generation San Francisco family. Located in Seadrift, a gated vacation community that originated in the 1950s at the tip of Stinson Beach, the Northern California architecture is at ease among neighboring homes by Joe Esherick, Stanley Saitowitz and William Wurster. The design follows a rigorous sustainability program, achieving the Marin Planning Department's highest rating for resource efficiency. Photovoltaic panels generate all the home's electricity, sending surplus energy back to the grid. All the home's systems—hot water, HVAC, and radiant heating—are integrated, electric-based, and powered by the PV panels on the roof. The only use of natural gas is at the cooking range, which draws from a 50-gallon propane tank. With the exception of the propane tank, the home is net-zero in terms of its energy consumption.
Because local building codes require new construction to be at least three feet above grade (in anticipation of rising sea levels), CCS approached the project like building a pier, creating decks that step down to the water.The home stands at the center, with outdoor spaces that are an extension of the indoors. The home's casual, open plan is designed to accommodate a lot of people throughout the day and seasons, as Seadrift is a social enclave where everyone goes to see friends and family. The living area opens completely to large decks in two directions. The shape and size of the decks make them inviting and usable, with an intimate courtyard on the sunny, south side and an L-shaped deck on the lagoon side to the north. Glass railings allow uninterrupted views to the water and hills beyond. There is a generous deck at the water level to accommodate swimming and boating. Inside, the building is zoned into living and bedroom wings. The living room, kitchen and dining spaces comprise the main area, with an adjacent family room. Articulated skylights bring in lots of patterned light. The fire orb rotates to send warmth to the living room or outside to the deck. The compact, bedroom wing is sequestered for sleeping. Two bathrooms, enclosed with pocket doors, intersperse the three bedrooms for shared and en suite use. While beach houses are often funky, this one is modern and refined yet still casual, with clean spaces and clever function that fits the family's lifestyle. The diverse and durable mix of materials includes locally harvested cedar siding with a non-toxic bleaching oil finish, aluminum-framed windows and doors, native cedar ceilings, integral color concrete floors, and painted MDF and walnut cabinets.

































