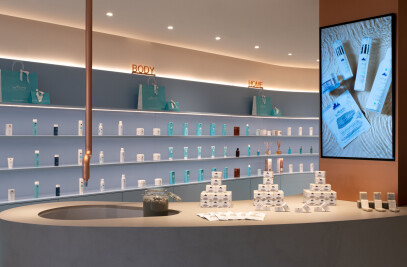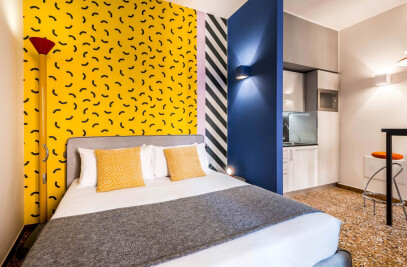Spina 3, an area of more than 2 million square meters at the edge of Turin and nearly completely comprised of large historic factories in a state of abandon, has become the new home for the offices and executive headquarters on one of the world’s largest multimedia directory advertising companies.
The project, by Iosa Ghini Associati begins with a 26 thousand square meters complex once occupied by the Società Nazionale delle Officine Savigliano, and which today includes six new four-story buildings and reuses the original building formerly the assembly site of airplanes and engines for submarines and blimps.
The main 19th- century building was chosen as the site of the reception and the ‘home’ of the company – prior to the move, Seat was spread out into five separate structures – connoted by a system of advanced technological infrastructure, operating and executive offices, classrooms, the Seat museum, an auditorium and lounge bar annexed to the restaurant.
Redesign of the interiors reflects the common design process made by a scientific group of personalities in the worlds of business and communication and an architecture office, which also incorporated the views of the workers in a process of ‘participatory design’ to create a functional work place, which would also meet the need of wellness and comfort.

































