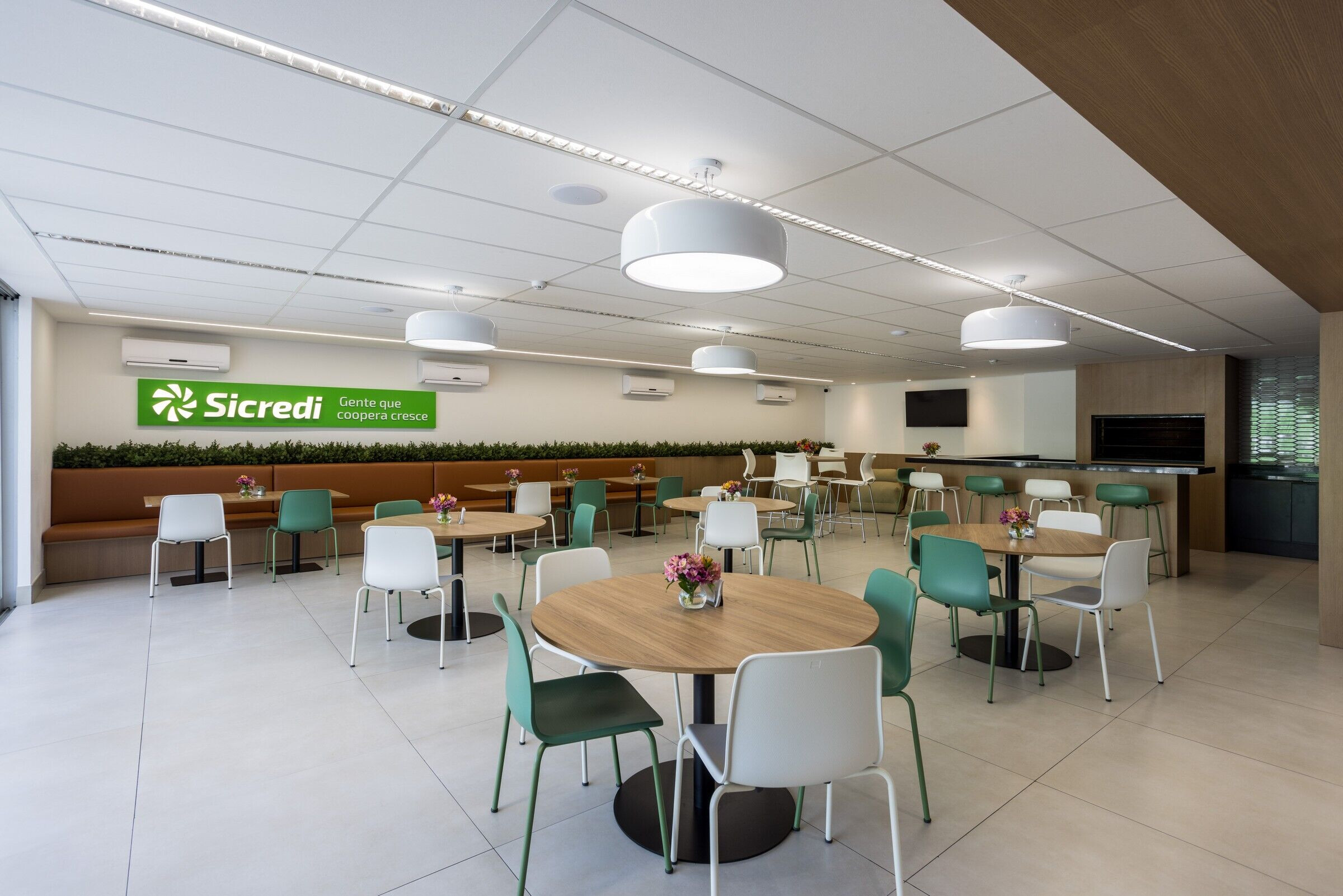What was the brief?
The main financial institution in Porto Alegre, Sicredi Metropolitana was looking for a suitable building to install the administrative headquarters, with approximately 150 employees. Our company then began a study to implement the headquarters structure in a pre-existing building of 3,000 m², located in one of the most attractive neighborhoods in Porto Alegre. The project values elegant and beautiful environments. The result is a headquarters with timeless spaces, full of insertion of resources such as biophilia, textures, materialities and lighting that value collaborative spaces.

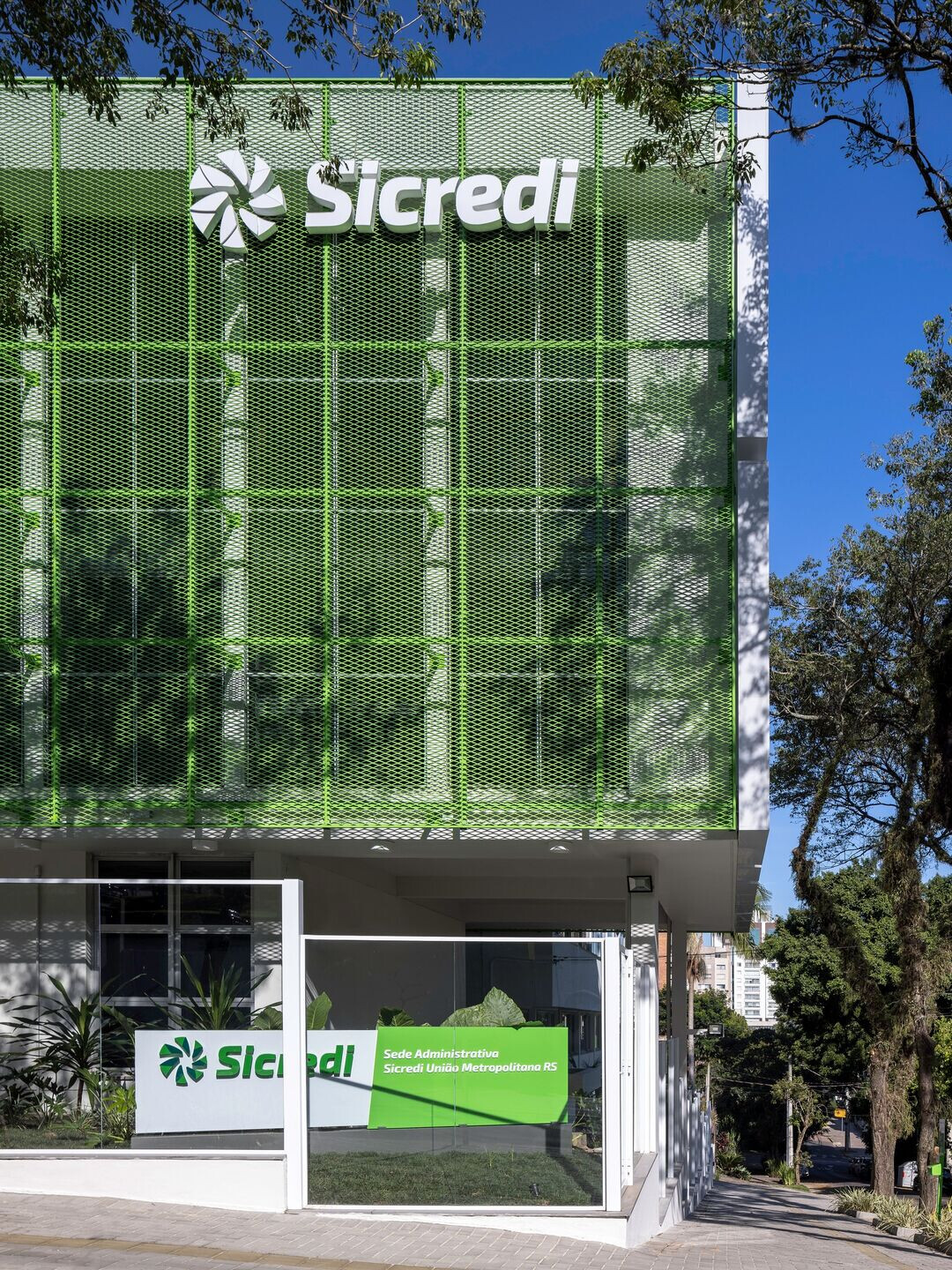
What were the key challenges?
Carry out design and project management for the retrofit of the 3,000 m² building in a short period of time. Facade and all interior environments were completely redesigned. There are 06 slab levels interspersed in 03 floors entirely connected to each other through the project's concept, which delivers attractive environments in every corner.
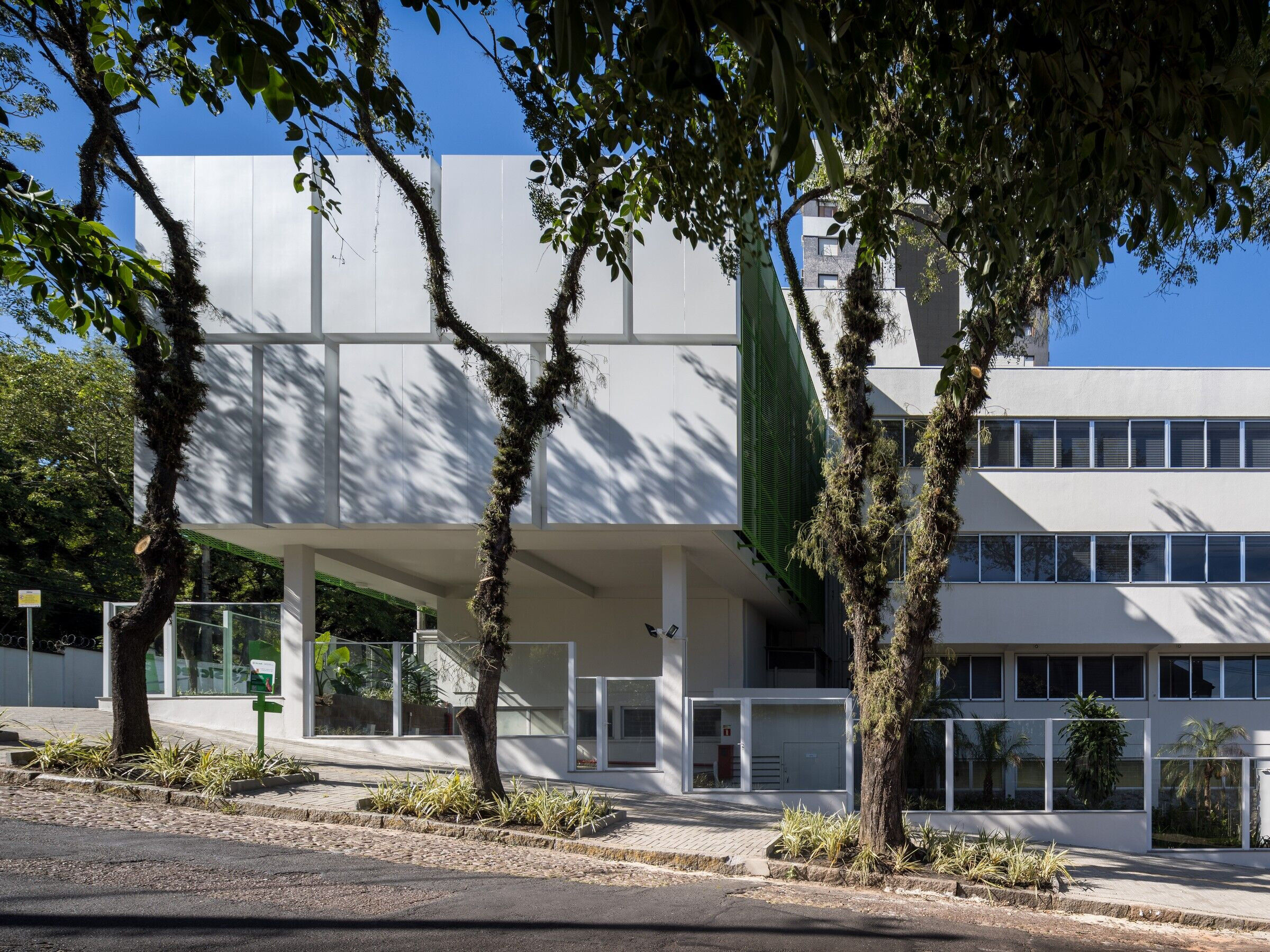
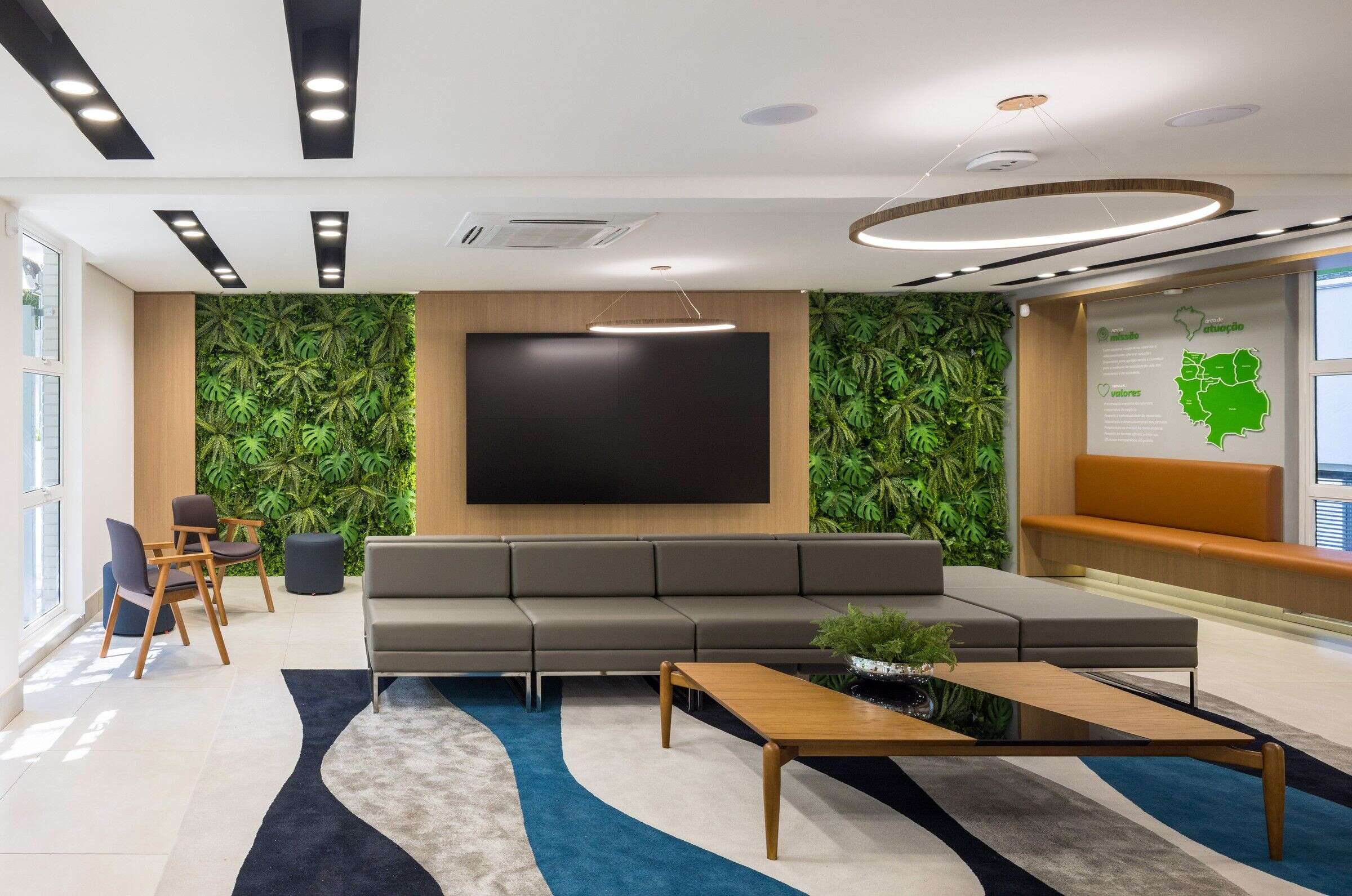
What materials did you choose and why?
Metal Expanded Sheet on the façade, to convey technology and lightness in the insertion of the green color, allusive to the Sicredi brand. Connecting exterior and interior, similar materiality (expanded sheet metal) was used as a pendant ceiling above the employees' workstations. Vegetation: The Biophilia feature was integrated by adding vegetation to the overhanging metallic ceilings. Punctual distribution of vases with plants along the headquarters is also an important resource of materiality in the attenuation of formal environments. Glass partitions with built-in blinds: transparency and integration provided by the glass and with the necessary privacy when the blinds are activated. Woody MDF in a light tone, providing warmth and elegance in occasional insertions. Colors and coverings in synthetic leather, as in the reception furniture or else in the application of color on the walls, ceilings and floors.
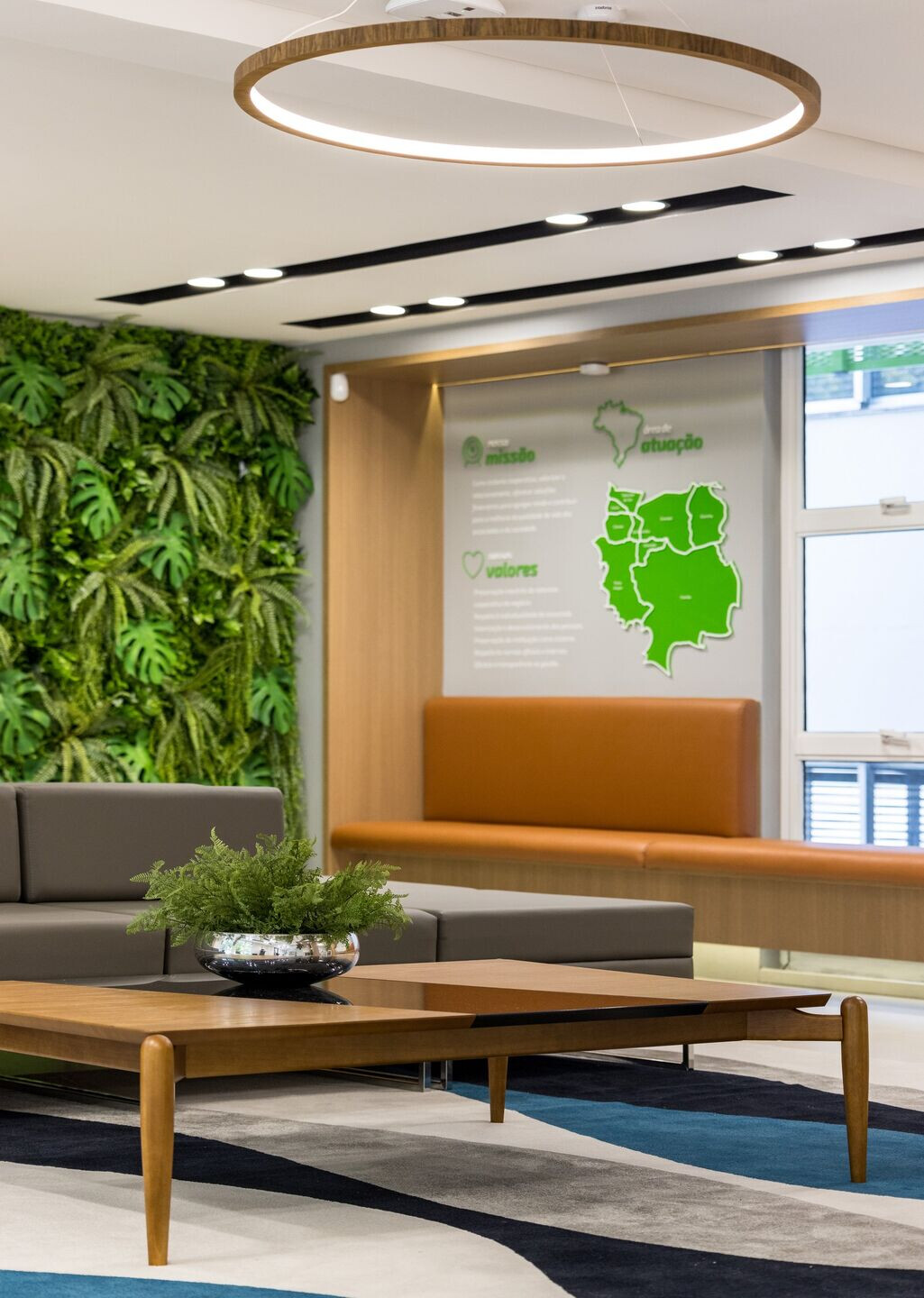
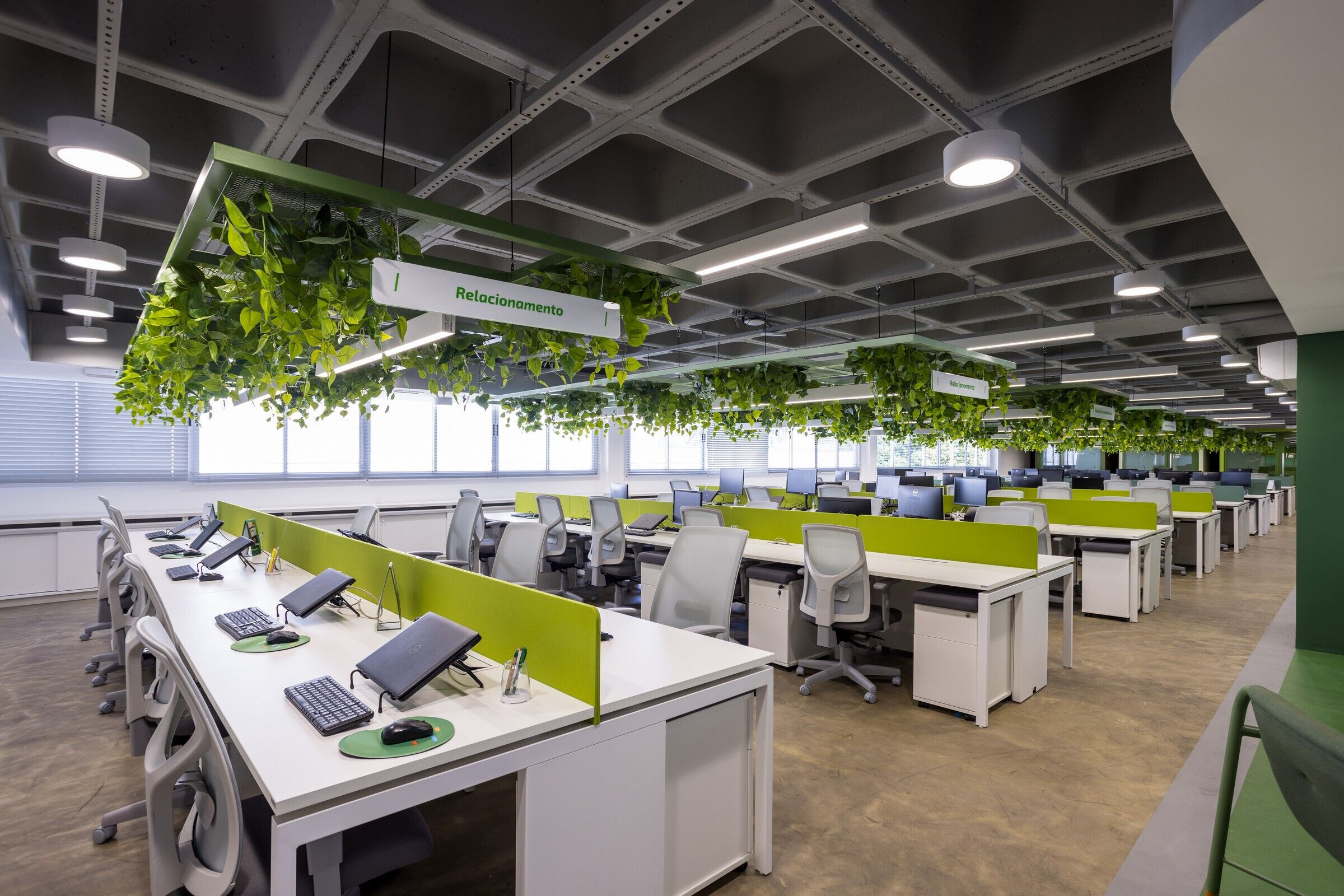
Team:
Architect: DA l Departamento de Arquitetura
Project coordination: Stella Polli and Rodrigo Gamboa
Management Coordination: Carolina Aleixo and Rodrigo Gamboa
Development Team: Luiza Varela, Eduardo Loreto, Stephanie Pedroso, Fabiana Kieling Construtora: GrupoAndora. Visual Communication: GusBassani Wayfinding Design
Photography: Alcindo Dedavid Junior
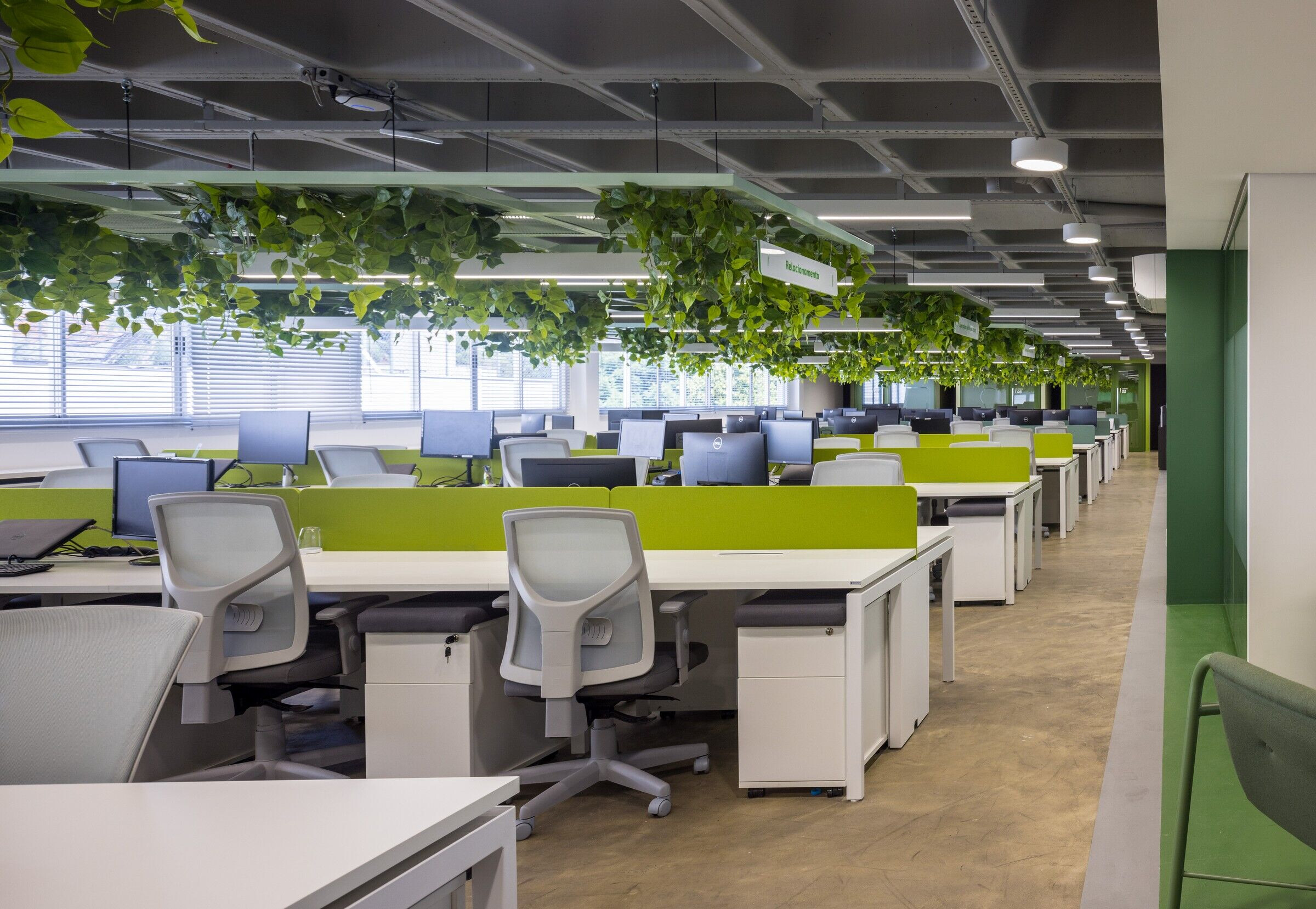
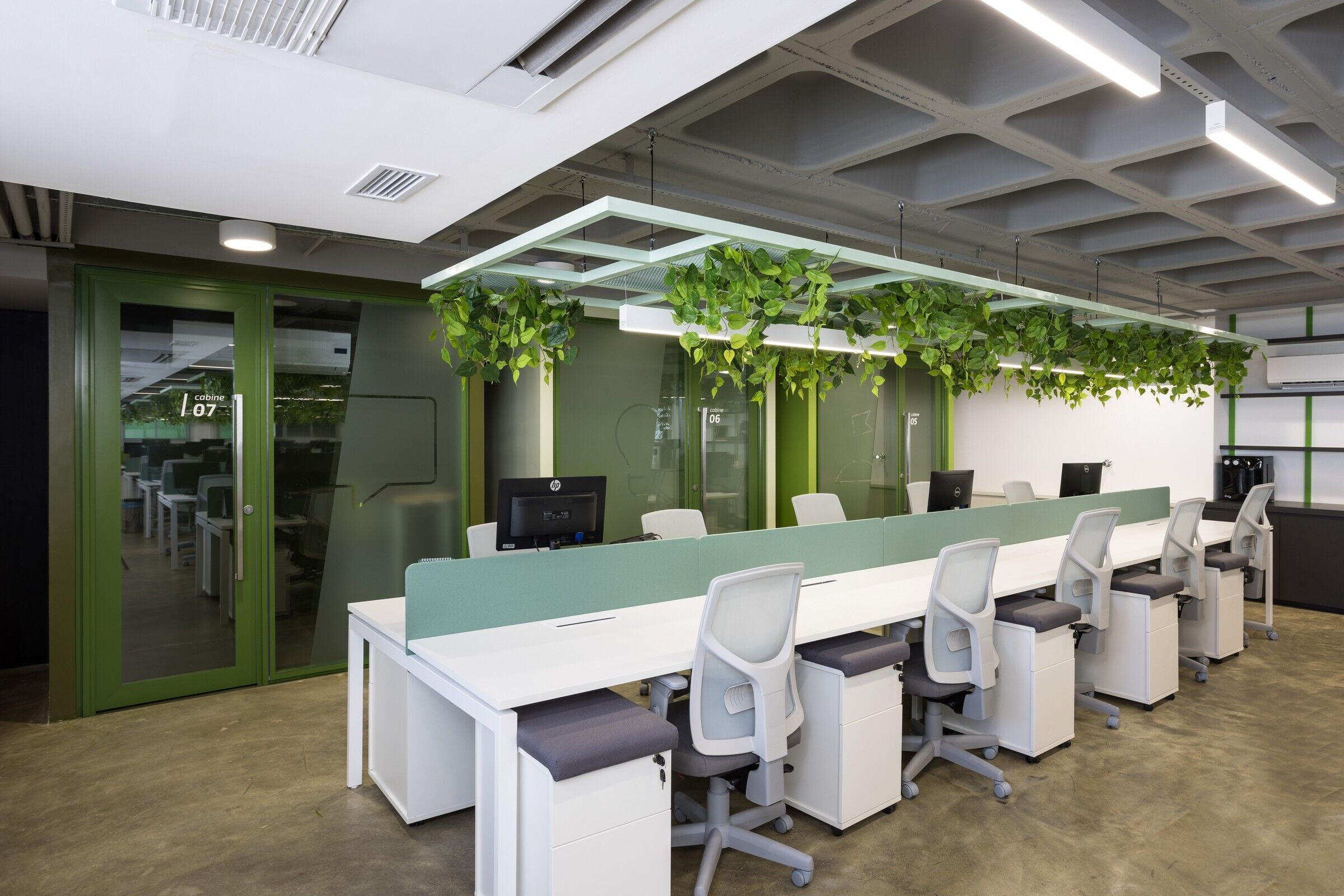
Material Used:
1. Facade cladding: Chapa Expandida, Metal Screen
2. Flooring: Carpet, Linha Desso/Coleção Essence, AA90 7123, Tarkett
3. Flooring: Carpet, Linha Desso/Coleção Desert, B882 9517, Tarkett
4. Flooring: Carpet, Linha Desso/Coleção Essense Maze, AA93 9513, Tarkett
5. Flooring: Vinyl Flooring with acoustic base, Coleção Set, 24064682, Tarkett
6. Ceiling: Mineral Ceiling, Electra 100, Hunter Douglas
7. Glass Partition: Double glazed acoustic partitions, Linha Theia, Abatex
8. Interior lighting: Led light, Way EVO, Lumicenter
9. Interior furniture: Work Stations, Távola, Novara
10. Interior furniture: Chairs, Yon, Cavaletti
11. Cobertura retrátil: Folding Pergola, FP1000, Stobag
