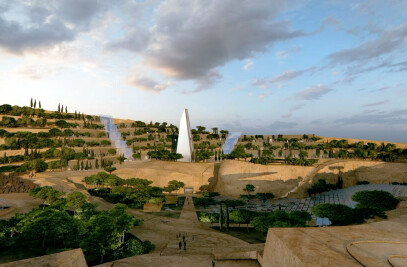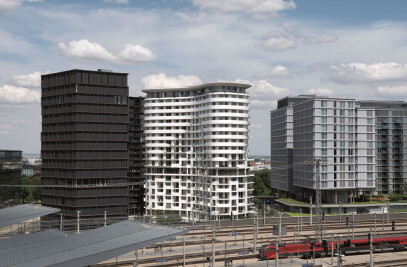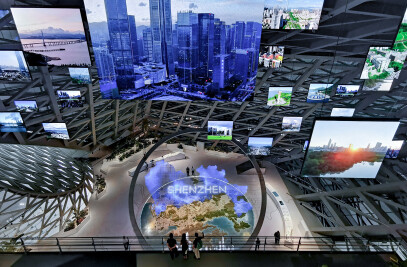The 60 m high SEG Tower includes 70 apartments, 9 eating facilities, offices and practices on 25 floors. The complete arrangement captivates due to its striking height and its quality of space. On the one hand the concept of the tower is based on the idea to merge two houses, one on top of the other, to get a common space at the intersection. This common space - called a sky-lobby - is then used for the accommodation of a venue, a playground, a "teleworking café" and a sundeck. On the other hand the concept of the so-called climate facade was developed, which is the linking and surrounding element between the two components.
This "intelligent" glass facade, developed from the architectural concept, is intended to passively exploit solar energy. Together with the "air-box" on top of the roof and the circulation core (as heat accumulator) it regulates the cooling of the apartments in summer and the heating in winter. This well calculated system offers a higher level of comfort during hot weather and a minimizing of costs during the heating period. Besides its function as a sound protection, the climate facade provides space for glazed loggias placed in front of the apartments and comprising two or three floors. These loggias allow green spaces, not normally seen in high-rise buildings, and a view to the city and to nature.
All apartments (ranging from 55m2 to 130m2) are based on a loft concept with an open plan and without load-bearing walls. This concept enables a flexible layout of all the apartments. A concierge located in the two-floor entrance lobby will provide optimal service for all the inhabitants.
The Passive Energy Concept The glass facade is the medium through which thermal energy is stored as radiant energy potential during winter, spring and autumn. The facade faces southeast and southwest. The thermal energy produced during daylight hours is supplied to a thermal reservoir unit located in the interior of the building. This creates a milder, more equitable room climate in the areas of the building directly behind the climate facade. The exploitation of solar energy leads to a considerable reduction in total energy consumption. This is effected on the one hand by the stabilisation of the differences in temperature between the interior living space and the loggia area, and on the other hand by the direct supply of energy to the apartments from the thermal reservoir inside the core area of the building.

































