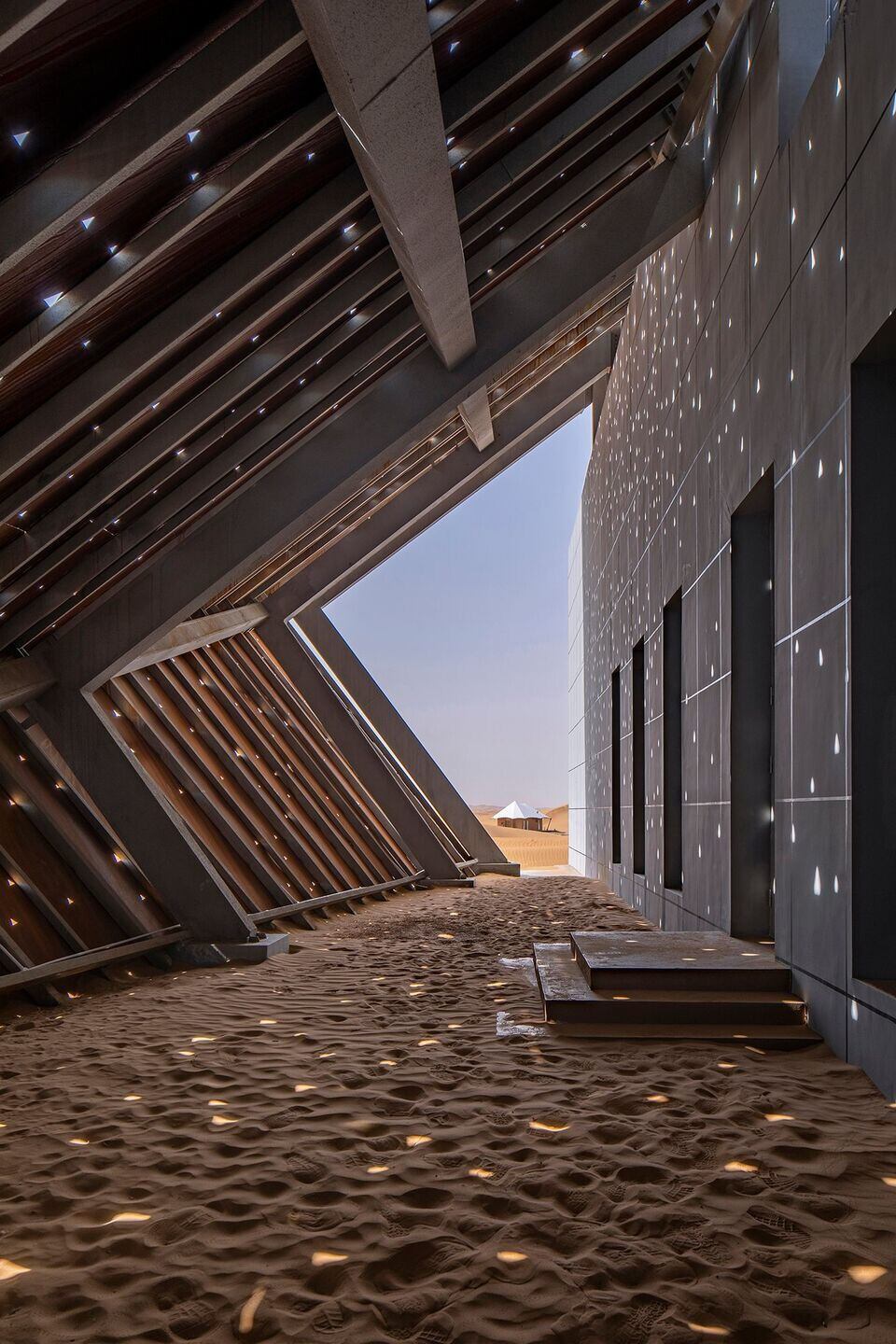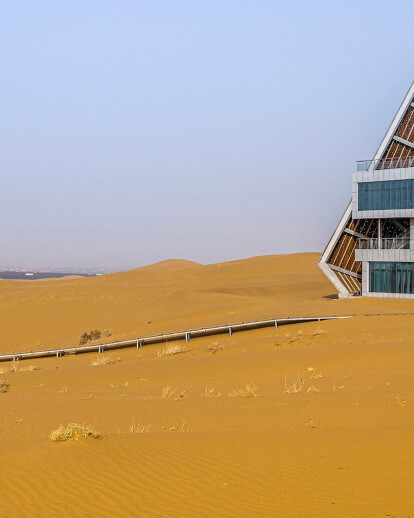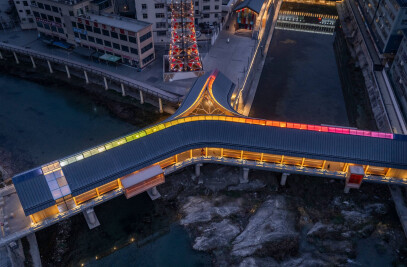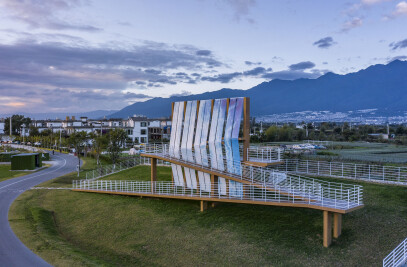Treasure Box in the Desert: Service Center of the Desert Galaxy Camp in Zhongwei
Site and background: Somewhere in the Tengger Desert
The project is located in the Shapotou Touristic District in Zhongwei City, Ningxia Hui Autonomous Region (NHAR), China, which is a sand sea about 2km away from the desert reserve. In recent years, desert tourism in Zhongwei is in the ascendant, and the Desert GalaxyCamp is a newly developed camp. As the main building of the site, the project not only provides supporting services for the camp, such as catering and comprehensive reception, but also serves as the symbol of the whole camp.
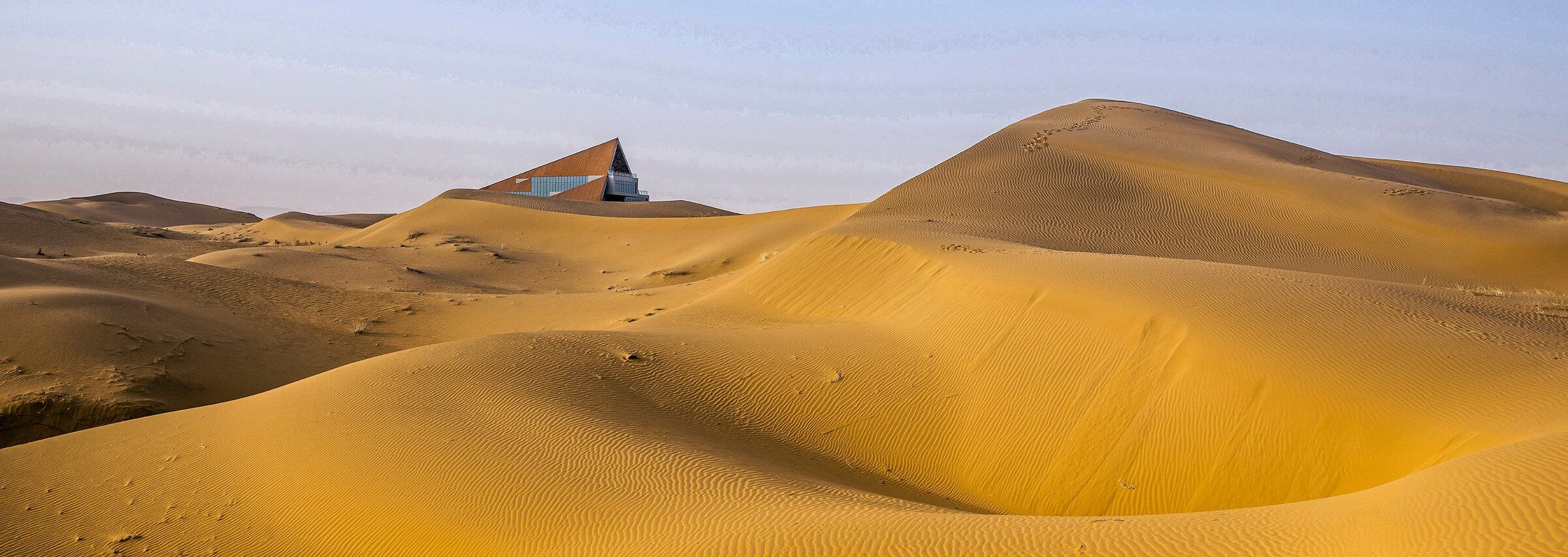
There is no cultural landscape or historical context around the site. Here, the desert is the most intuitive and significant element, where the rolling sand dunes stretch into the distance. When the weather is good, the mountains in the north are clear to see. Observed carefully, the desert is not all of the same pattern, but with the rhythmic sand ripples formed by wind blow, sand masses formed for unknown reasons, tenacious desert plants with small light yellow flowers on their dry branches, traces of desert beetles climbing over sand dunes, and so on.
These comparisons between big and small, same and different, life and death give architects insight.
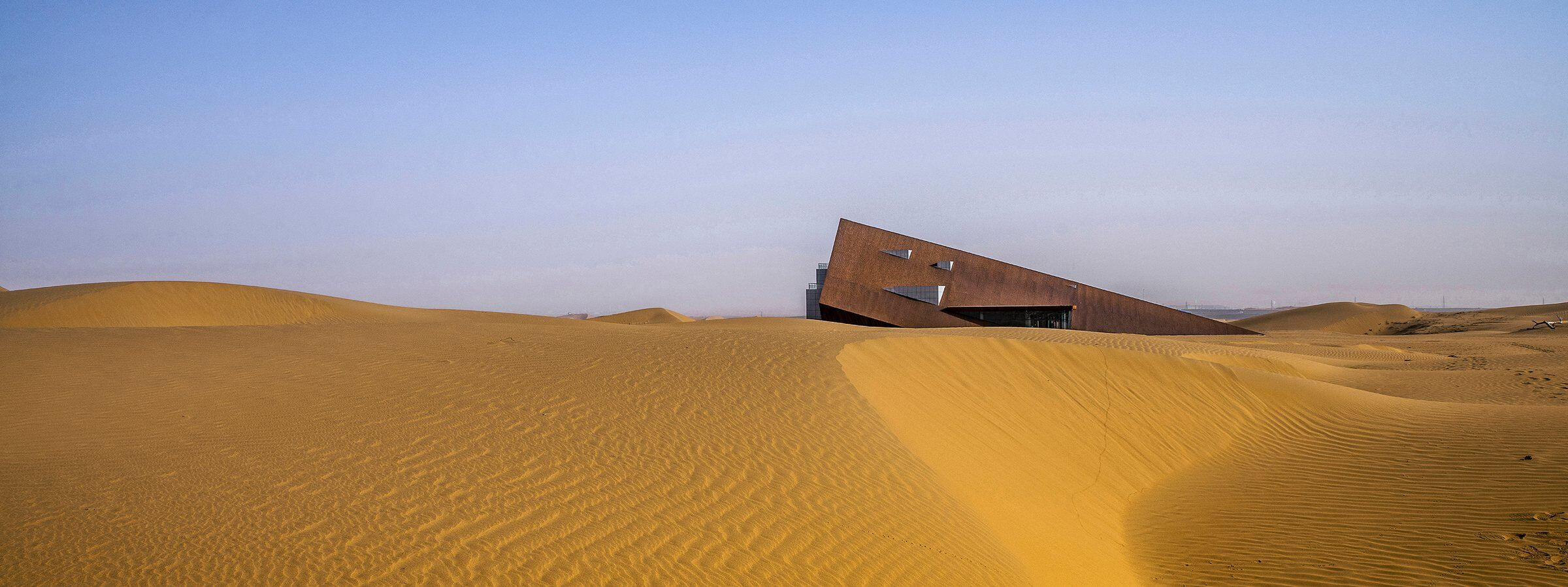
Architectural concept: a treasure box half buried under yellow sand
At the beginning of the design work, through access to information, the architect found that Zhongwei had been an important post in the northwest frontier fortress since it was incorporated into the territory of China in the Qin Dynasty. Although Zhongwei was not directly on the ancient Silk Road and was not as important as the City of Yinchuan, it also left many deeds because of its unique geographical location and natural environment - the Yellow River and the desert. For example, Gengiz Khan, the first emperor of the Yuan Dynasty, passed through Shatuo (now Shapotou) to Jiudu Ferry of the Yellow River and captured Yingli County (formerly Zhongwei County). The famous Tang Dynasty poet Wang Wei's most well-known verses,"The lonely smoke in the desert rises straight, and the setting sun over the Yellow River falls round.", is also said to describe the scenery here. The long history can't help but make people imagine how many stories are still buried under the desert, waiting for people to discover.
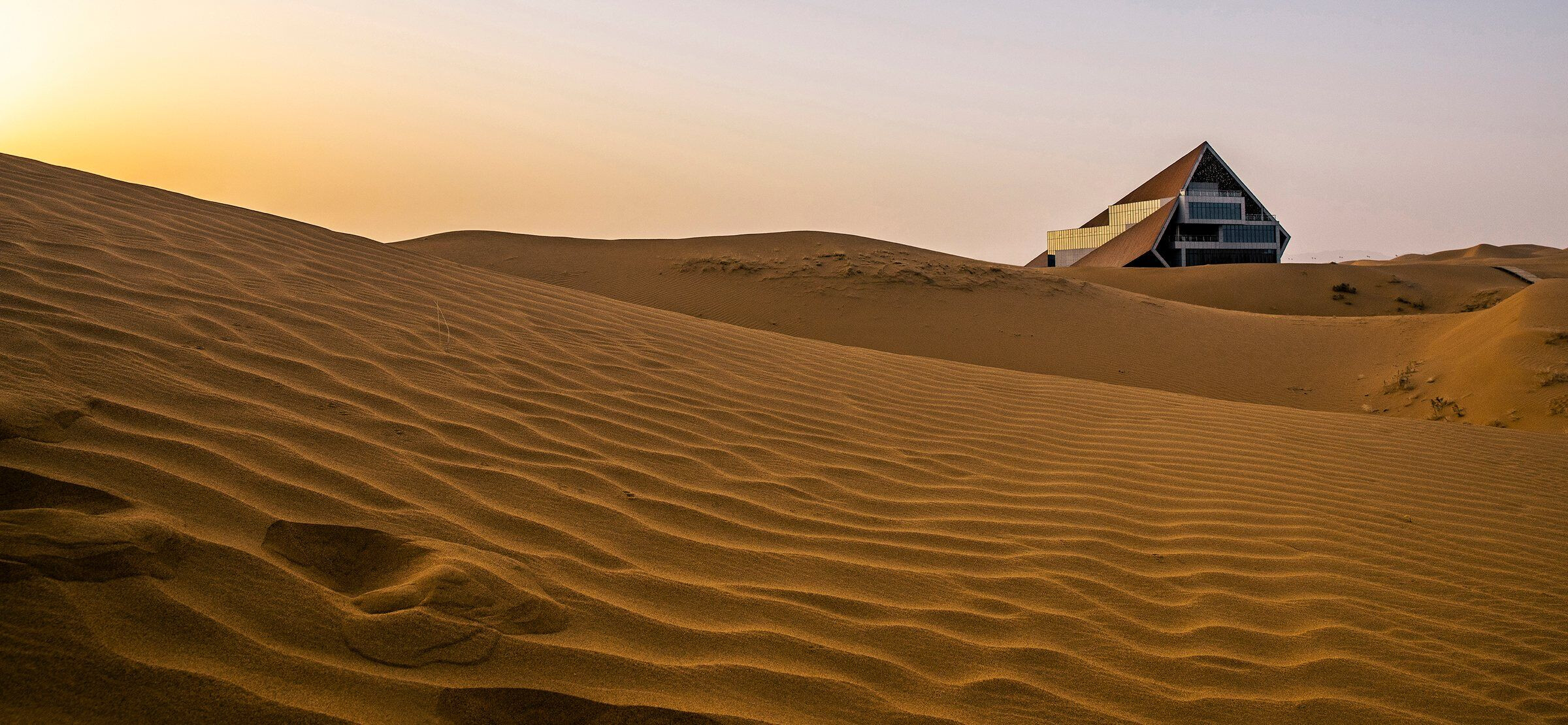
For a building in the desert, the architect hopes that it conforms to the temperament of the desert accordingly - mysterious, impermanent, calm and warm, just like so many stories about the desert. The architect chooses straight lines and geometric forms as the basic elements of the building, simulating a huge rectangular solid half buried in the yellow sand, and endows it with a narrative metaphor - the lost treasure box. A story carrier that is submerged in the desert and waiting to be found.

Layout and space: the exterior and interior separated, and the odd and right corresponding
Due to the limitation of land use, the building is arranged along the northwest-southeast direction. The general plane is an isosceles triangle with the bottom facing the Tengger Desert in the northwest. The building is shaped like an inclined box half buried in the desert. Its skin is covered by perforated rusted steel plate. Opened in its northwest side, transparent materials are used to form the communication of indoor and outdoor lines of sight.
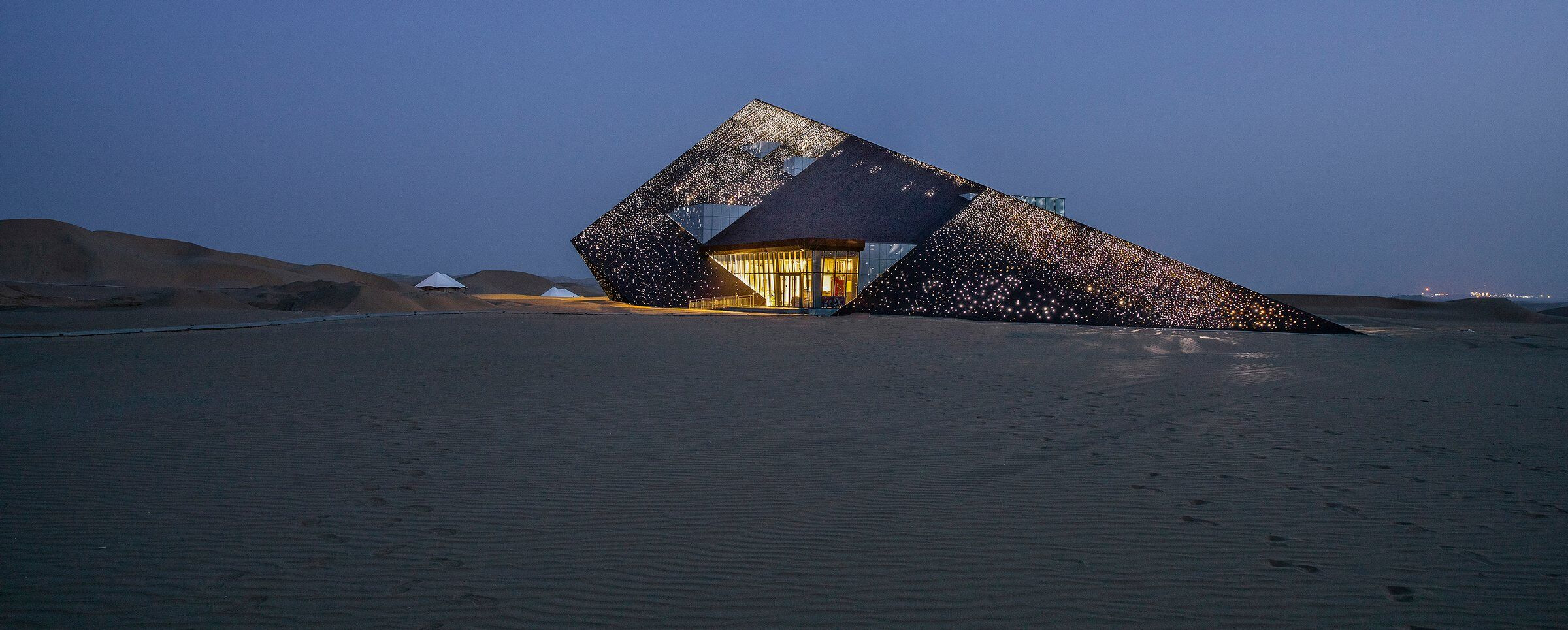
The functional space in the building is the main body of the treasure box. The architect solves the functional problem through the stacking and dislocation of four horizontal blocks. The outer skin of the building is an oblique rectangular tube inserted into the ground, with four faces exposed to the ground, forming a "package" of the building’s functional space. The two systems form a strong interleaving between the blocks and the facades: some blocks will be inserted outside the inclined surface to form a triangular "bulge". In some positions, there will be gaps between the inclined plane and the main body, forming a number of sheltered semi outdoor activity spaces, providing users with different experiences.

The entrance of the building is located in the southeast, facing the outdoor stage designed at the same time in the west of the site far away. The main body of the building has four floors. The main functions of the first floor are entrance hall, restaurant, kitchen and logistics, the second floor is multi-functional hall and cafe, the third floor is VIP area, and the fourth floor is equipment room. Several semi outdoor viewing platforms are set on the northwest facade, which not only meets the needs of semi outdoor use, but also enriches the shape of the building. The indoor space layout is basically square, which well meets the functional requirements.

Double roofs: light, shadow and wind formed by gaps
The "disconnection" between the architectural shape and the internal space is the intention of the architect. This treatment gives the building a double roof, which responds to the climatic characteristics of the desert area. Because the most indispensable thing in the desert is sunshine, while the most needed things are wind and shadow.
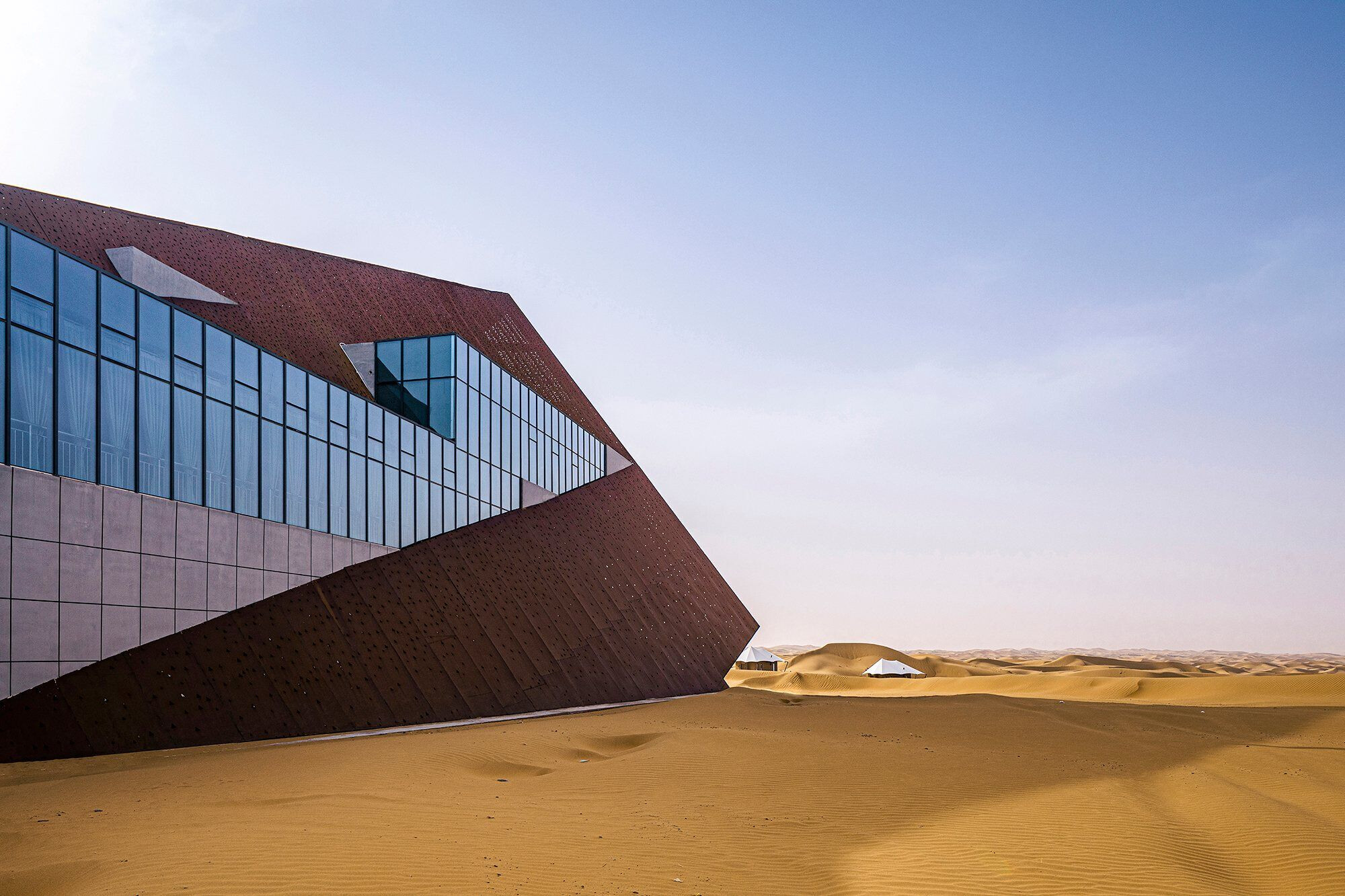
According to local people, it is best to have a "cover" for desert buildings. Even if only a piece of cloth propped up over the main bodywill greatly alleviate the direct sunlight and form a cool microclimate. The first roof formed by rusted steel plate is this cover. It blocks the sunlight and forms a shadow to prevent the sun from directly shining on the second roof and resulting in excessive indoor temperature. The temperature difference caused by the shadow (between the direct sunlight area and the shadow area) also generates wind, which further takes away the heat between the double roofs, reduces the indoor energy consumption in summer and improves the comfort of the space.
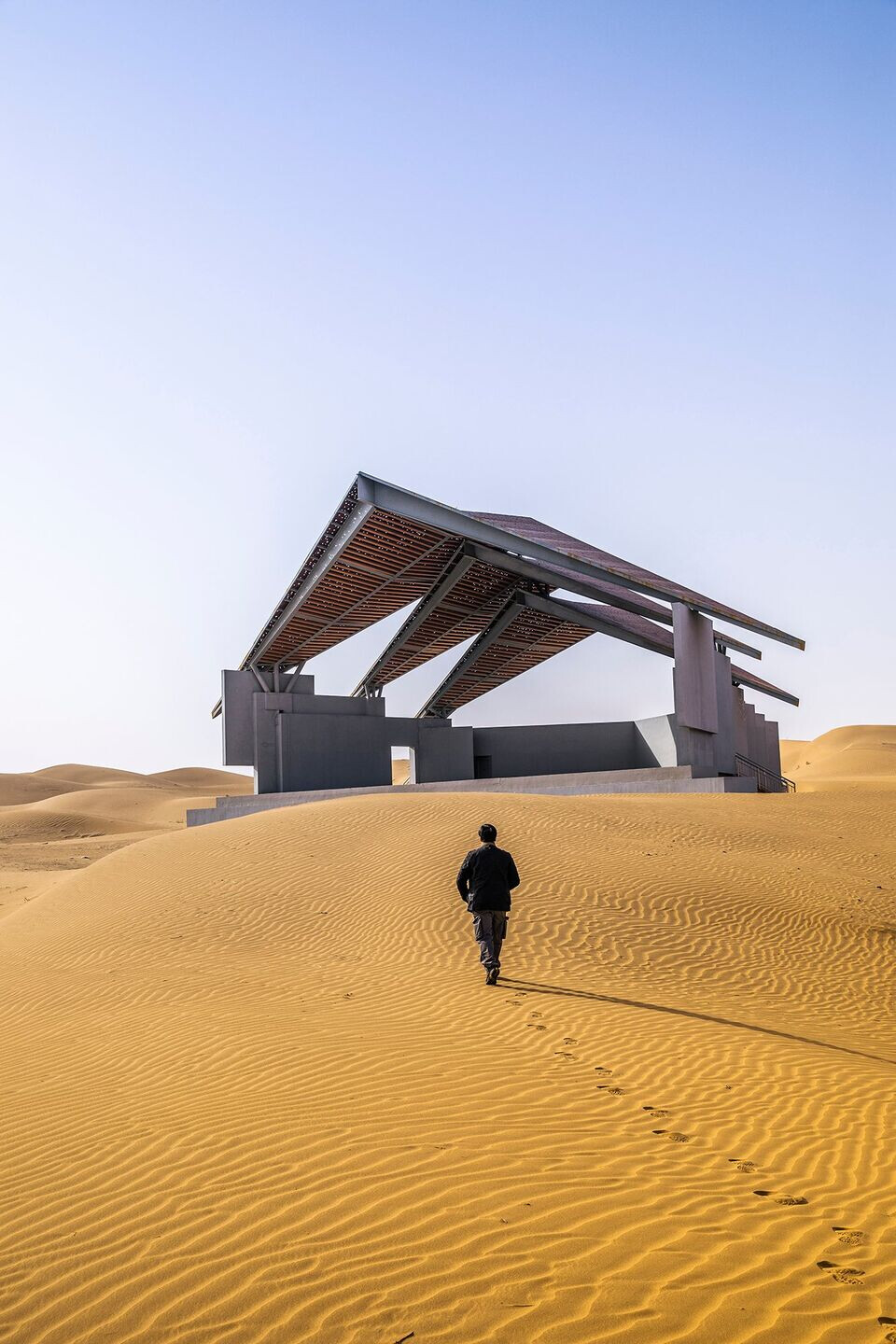
There are also several semi outdoor platforms corresponding to the wind and shadow, where users can take a nap and enjoy the scenery of the desert. The perforated design on the rusted steel plate is conducive to the passage of the wind, and forms a dramatic light and shadow effect, which also adds a romantic atmosphere to the semi outdoor space.

Conclusion and reflection: to make a good-looking and healthy building
Admittedly, this project still has some regrets: for example, due to the change of site size, the building has to reduce the volume based on the original design, and the form has also been adjusted. For another example, insufficient consideration is given to the increase of operation cost caused by wind and sand in the desert. The design of perforated plate of the platforms and roofs enables the sand to enter the semi outdoor space, which brings additional cleaning work.

But in general, this is an interesting project and another attempt by the design team on the relationship between architecture and nature. The design pays attention to the relationship between artifacts and the environment, butdoes not want to simply imitate the natural form or pretend to hide the building in a low-key. Instead, it gives the building a certain meaning with a generous attitude and uses artifacts to talk with nature, so that the two can live in peace. On the other hand, the design also responds to the natural conditions and climatic characteristics of the site, so as to get along with the environment to the greatest extent. For example, the treatment of double roofs reduces the impact of thermal radiation on the room and thus lessens energy consumption.
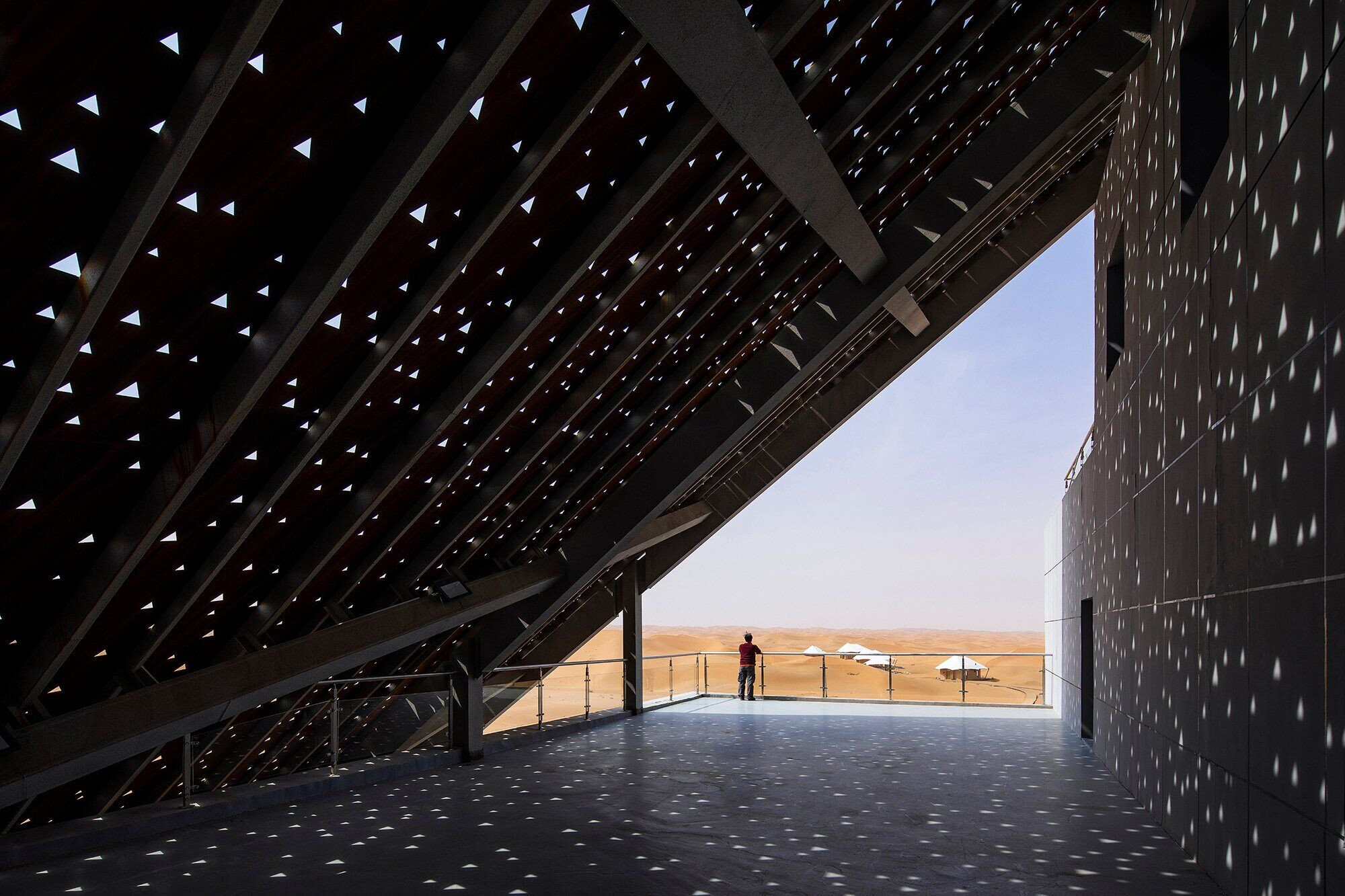
Also,the use of fabricated materials such as steel structure and corroded steel plate can minimize the use of concrete, realize recycling to a certain extent, and decrease the impact on the desert environment. In fact, architectural form and environmental friendliness are not contradictory. The architect hopes to weave the two together to create a good-looking and healthy building.
Team:
Client: Shapotou Tourism Co., Ltd.
Architectural design: 3andwich Design
Principal architects: He Wei, Chen Long
Design team: Li Qiushi, Cao Shiqing, Zhao Xinze
Construction drawings: Zhicheng Jianke Design Co., Ltd.
Construction drawings team:
Architecture: Zhao Yanmei
Structure: Li Wei, Jin Hua
Water supply and drainage: Yan Yuxiao
HVAC: Zhang Min
Electrical engineering: Lu Yao, Tian Kai
