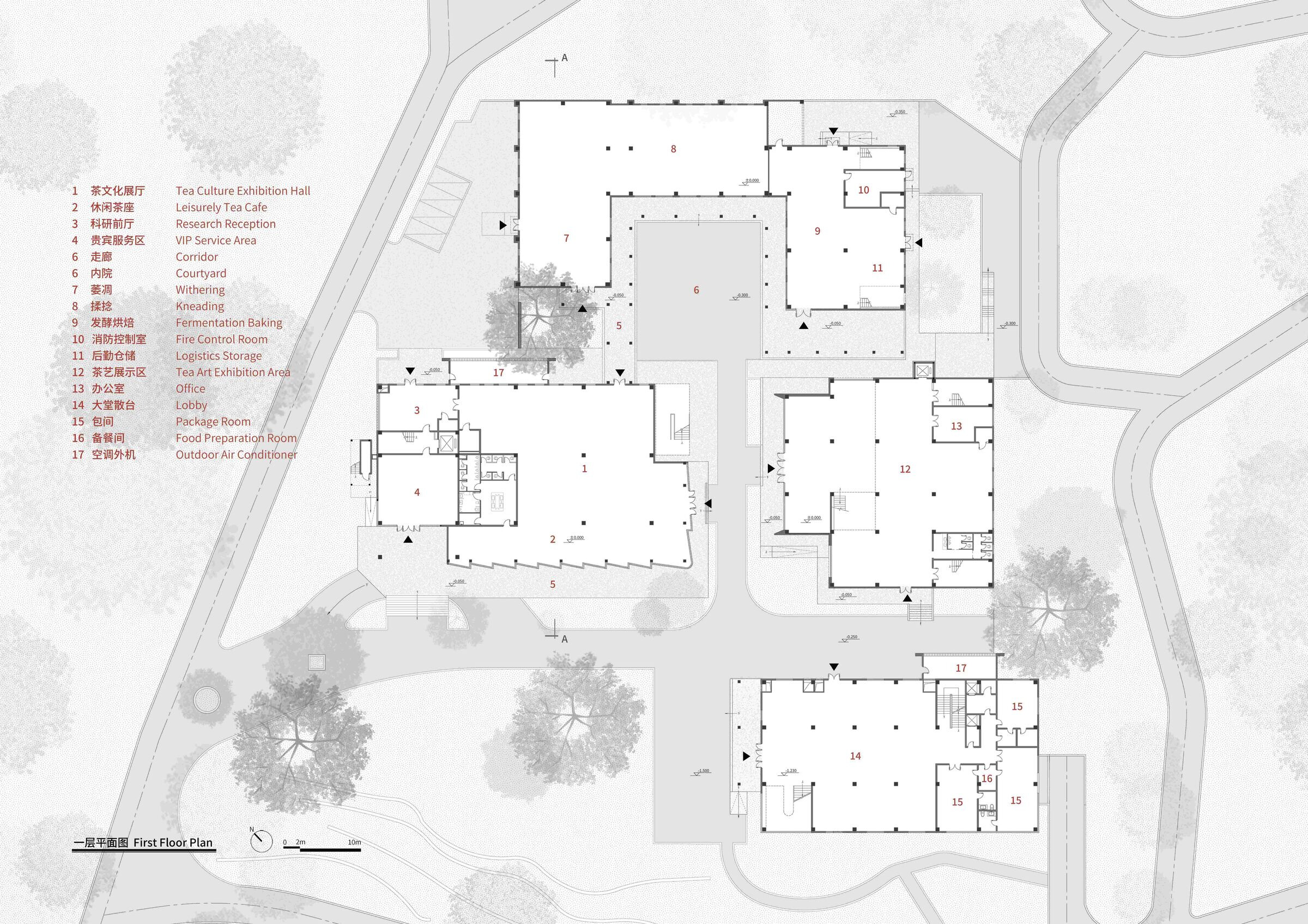Background and venue: An old commune tea factory in the mountains and forests
The project is located in Lingtou Village, Huangpu District, Guangzhou. In the 1950s, the state-owned Lingtou Farm was once a famous tea producing area in Guangzhou, witnessing the glory of agriculture in the previous century. To this day, Lingtou Village still preserves large tea mountains and still produces tea. Around 2021, with the promotion of the national rural revitalization strategy in Guangzhou, Lingtou black tea has been rediscovered, and local governments have invested a lot of manpower and material resources in the hope of revitalizing the local tea industry. With the development of Lingtou tea industry, the name of Lingtou Village black tea has also been changed to "Huangpu Red". This project started against this backdrop. In order to better develop the local brand "Huangpu Red", the owner has decided to plan and build a Black Tea Creative Park near the Tea Mountain, which can promote the local tea brand and attract high-end talents to participate in the subsequent research and development of the tea industry.
The project site is located at the top of Jiti Mountain, where Lingtou Village is located, about 300 meters away from the tea mountain. There is a former old commune tea factory and a farmhouse restaurant on the site. The old tea factory was idle for a period of time and was used as a small factory before the project started. The farmhouse restaurant is operated by local residents, with simple buildings but good taste, attracting many nearby residents. In addition, the site has a quiet environment, dense vegetation, and many local tree species, such as longan, lychee, palm, eucalyptus (used for papermaking), etc.
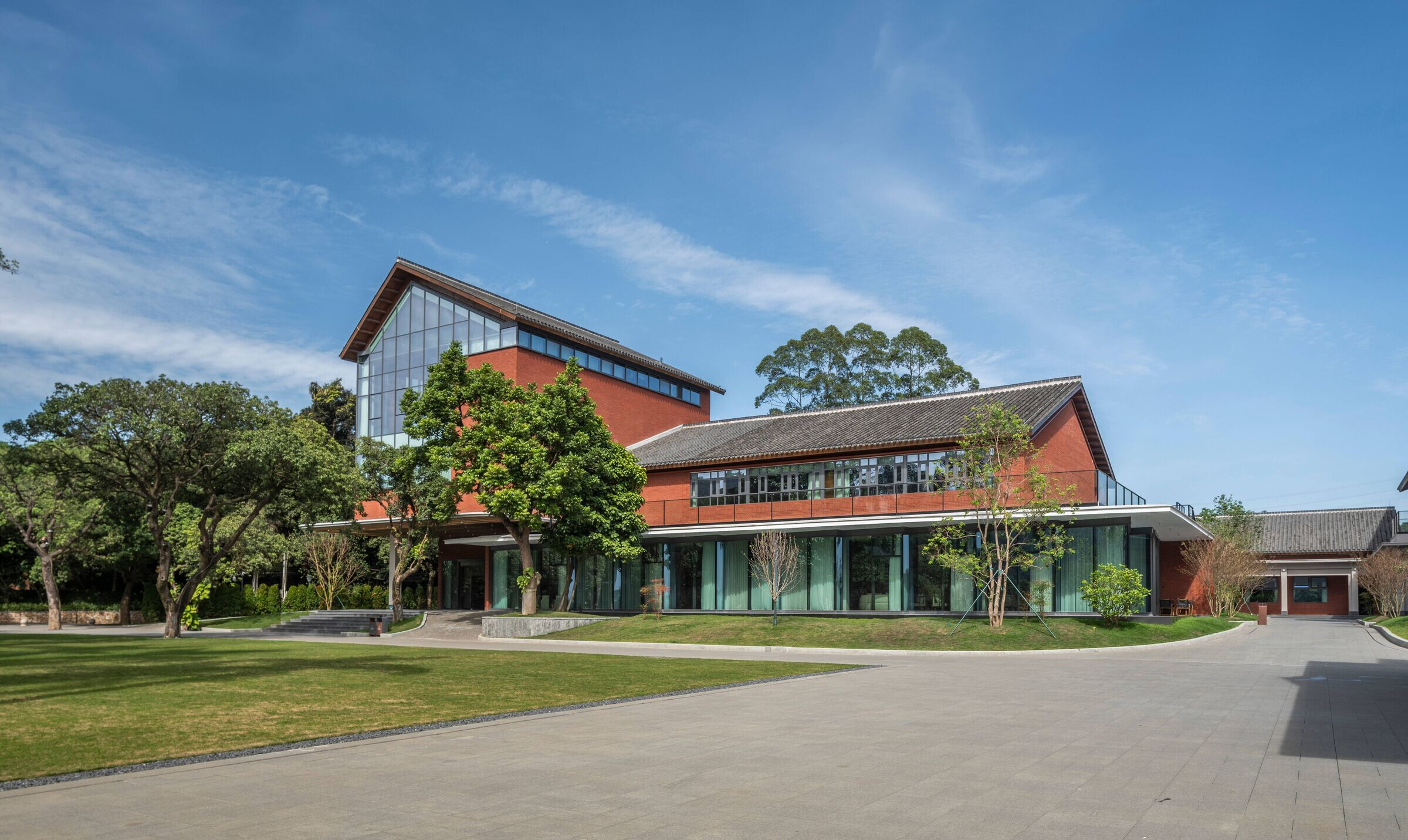
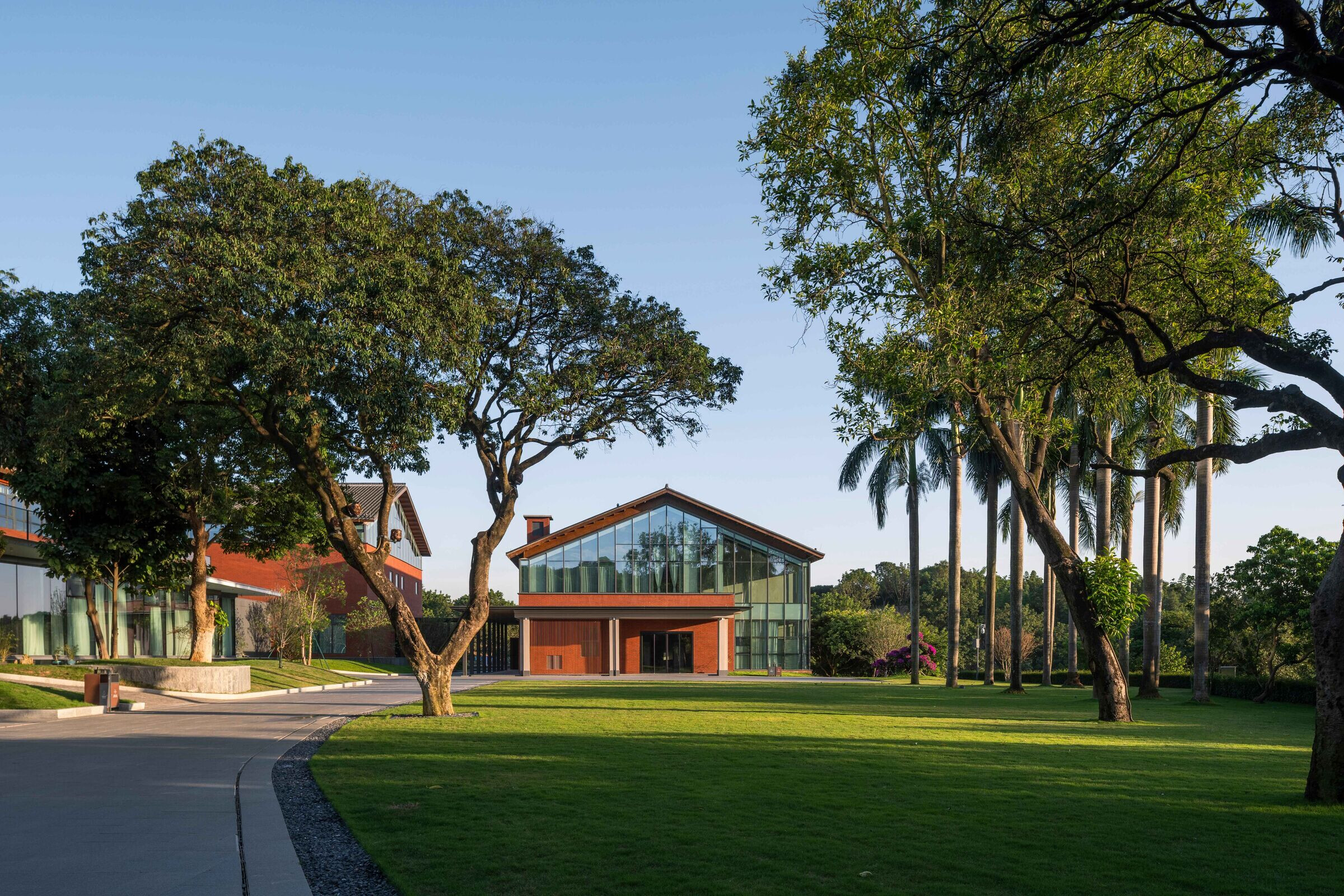
Business format setting: Composite functions to meet the needs of various groups of people
The functional format of the project is not only derived from the demand of Huangpu black tea industry, but also related to the rural revitalization and development of Lingtou Village, where the site is located.
From the perspective of the tea industry, the function of the Black Tea Creative Park should not only include the display of local black tea culture, the tasting and sales of related products, but also allow visitors to experience the process of black tea production firsthand. Therefore, exhibition halls, production workshops, tea tasting, and sales spaces are essential.
Starting from the overall environment, Lingtou Village is located in the core area of Huangpu District, about a few kilometers away from Guangzhou's vigorously developing Science City and Future City; In addition, Jiti Mountain has the only mountain forest in Huangpu District, and the environment is quiet and suitable for weekend leisure and vacation. So in the planning, Lingtou Village has been included in the scope of urban village renovation. In addition to building new residential communities to improve the living conditions of local villagers, it is also planned to add some leisure services and industrial research and development facilities to attract high-end urban talents to visit and move in. Therefore, the business format of the Black Tea Creative Park also needs to include: new product research and development, cultural and creative design, and rural tourism related supporting facilities.

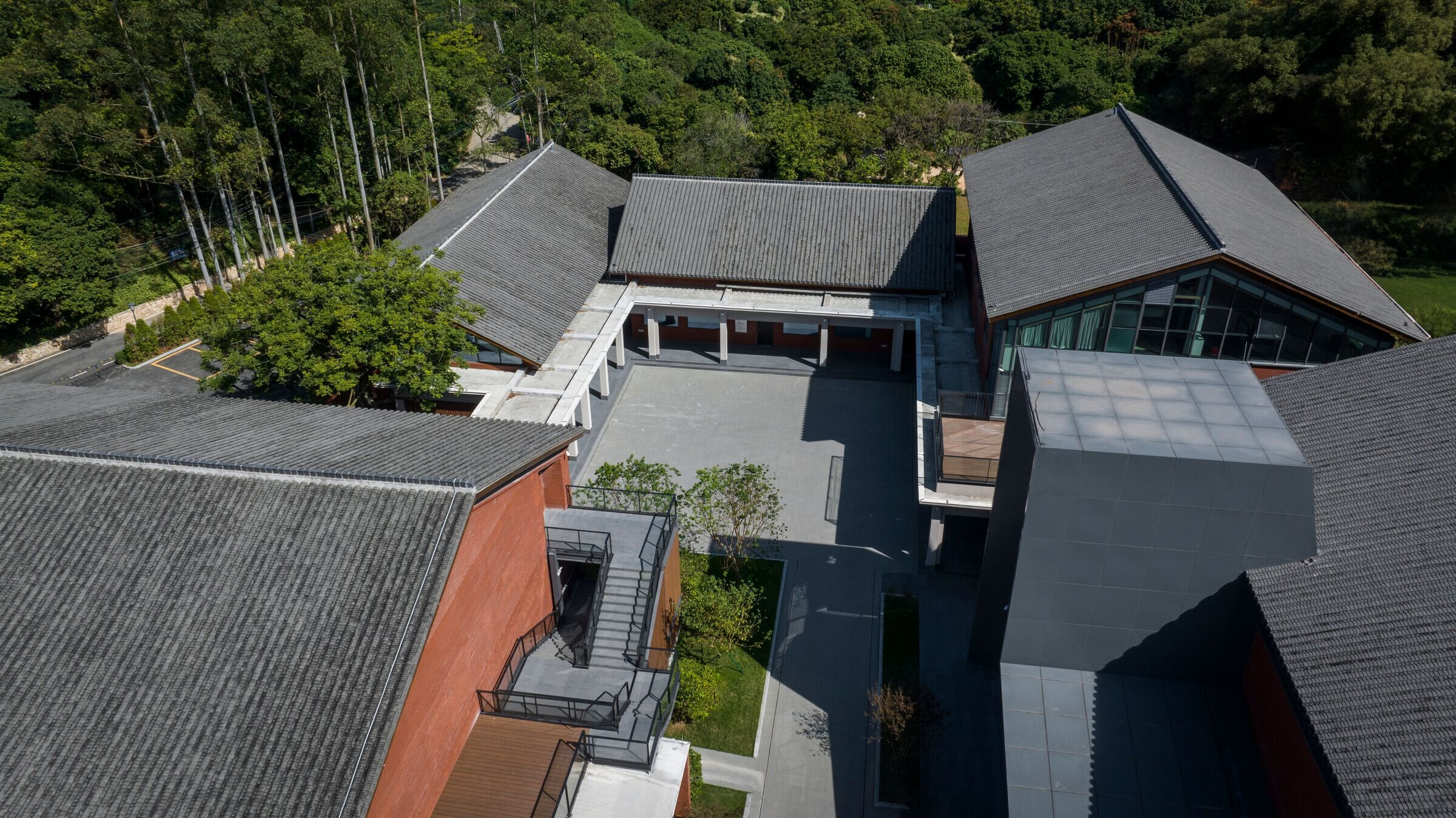
Design strategy: Reconstruction under the premise of respecting the environment and history
The old tea factory and tall trees are important site elements as well as the main basis for design strategies. The former represents the history of Lingtou black tea and is also one of the reasons for the construction of a black tea creative park here. Meanwhile, the latter is an important landscape element in the site and needs to comply with the relevant regulations of Guangzhou City on protecting ancient trees.
The old tea factory is located on the north side of the site and consists of several single-story factories, which was built around the 1960s and 1970s, with a masonry structure and a wooden frame on the roof. Due to long-term disrepair, the condition of the factory building is no longer usable. After discussion with the structural engineer, it was ultimately decided to demolish it. But the new black tea production workshop, mainly used for visiting and experiencing, will be built on the location of the original factory building, and the spatial layout of the original factory will be basically maintained. This approach ensures both safety and comfort, while also being consistent with history.
The larger trees in the site will be fully preserved, and the new building will avoid arranging these trees. But this avoidance is not negative. On the contrary, the design cleverly utilizes these trees to form the landscape environment of the new building complex. For example, due to the concentration of trees in the southwest area of the site, the original farmhouse restaurant was demolished and no buildings were planned in this area. The site was cleared and used as a green space at the entrance of the creative park. The flat grassland and tall trees have become the foreground of the building, enriching the visual hierarchy of the space while improving the environment. Moreover, the eucalyptus forest on the north side has also been preserved. The tall and slender eucalyptus trees are arranged in a linear pattern, like a screen behind the buildings, which effectively highlights the volume and skyline relationship of the new buildings.
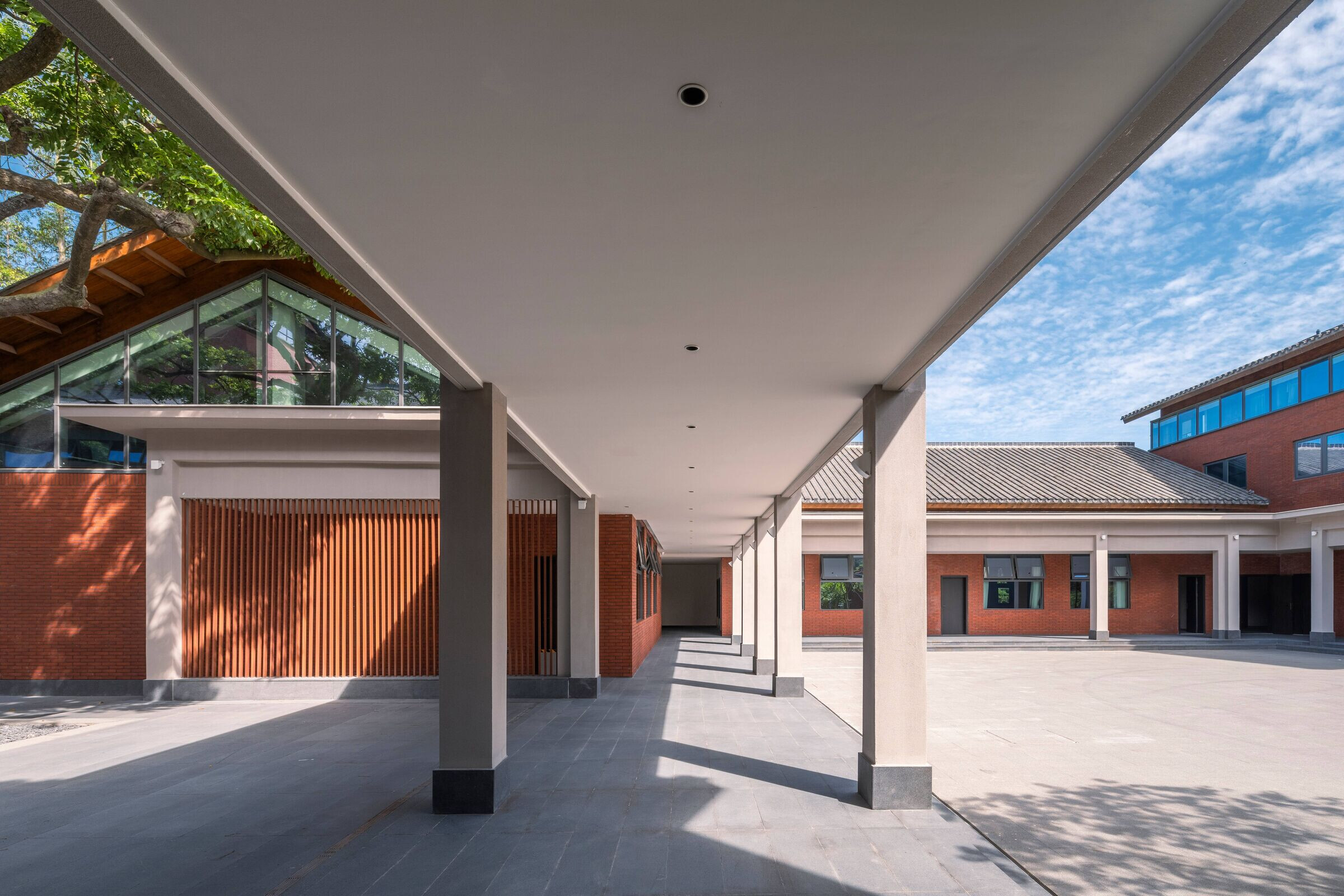
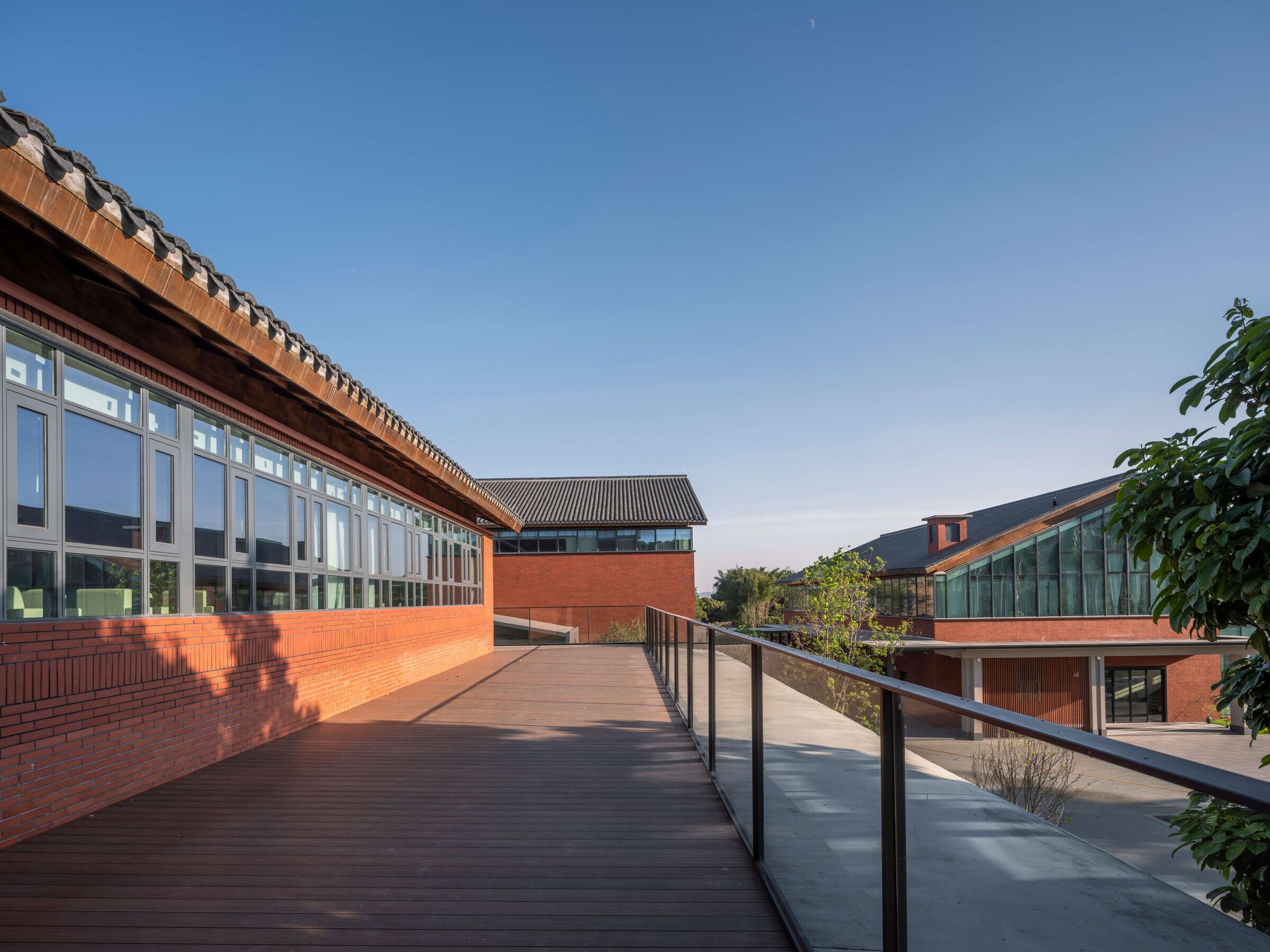
Space layout: sequential production and usage logic
The overall spatial layout of the creative park is in a Q-shape, which consists of a relatively complete courtyard and an independent building. The source of the layout is the original factory building in the site: in order to be related to history, the new black tea workshop is chosen to be built on the original site. The workshop floor is in a flat U-shape, corresponding to the black tea production process. This establishes the basic structure of the spatial pattern of the creative park.
The southwest direction of the workshop extends as the Tea Culture Exhibition Hall and R&D Center, which are placed in one building, with the exhibition hall located on the first floor and the research and office area for the black tea industry the second and third floor. The exhibition hall and R&D center each have independent entrances, which can meet the independent usage needs of different groups of people. Between the workshop and exhibition hall, a large tree on site has been well protected. The architect deliberately separates the workshop and exhibition hall, using the exterior walls of the building to enclose and preserve the tree, making it the most important spatial element in the northwest entrance area of the creative park. The southeast direction of the workshop is the Tea Experience Center, which includes a tea product display and experience area. Visitors can taste local black tea and related products here and participate in DIY production.
In terms of space, the Tea Culture Exhibition Hall, workshop, and Experience Center together form the layout of the courtyard. This pattern also corresponds to the flow of the visiting experience, which starts with the display of tea culture, goes through the process of tea making, and finally ends with the tasting and DIY production of tea and related products.
To the south of the tasting area is a newly built banquet hall. This is a building with 2 floors above ground and 1 floor underground. The scattered seating in the lobby on the first floor and the private rooms on the second floor can accommodate over a hundred people to dine together, meeting the catering needs of visitors and providing supplementary service formats for the tea creative park.
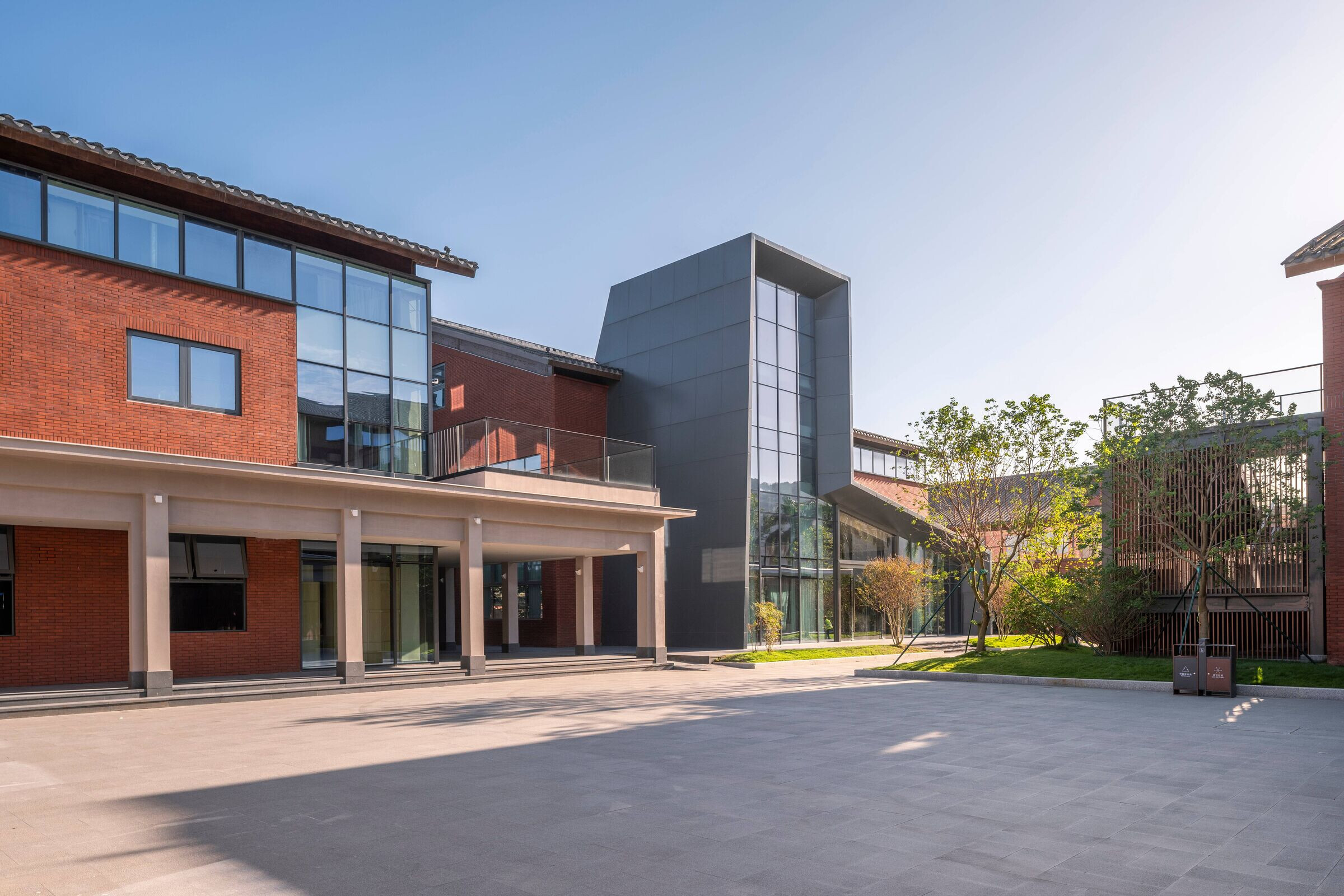
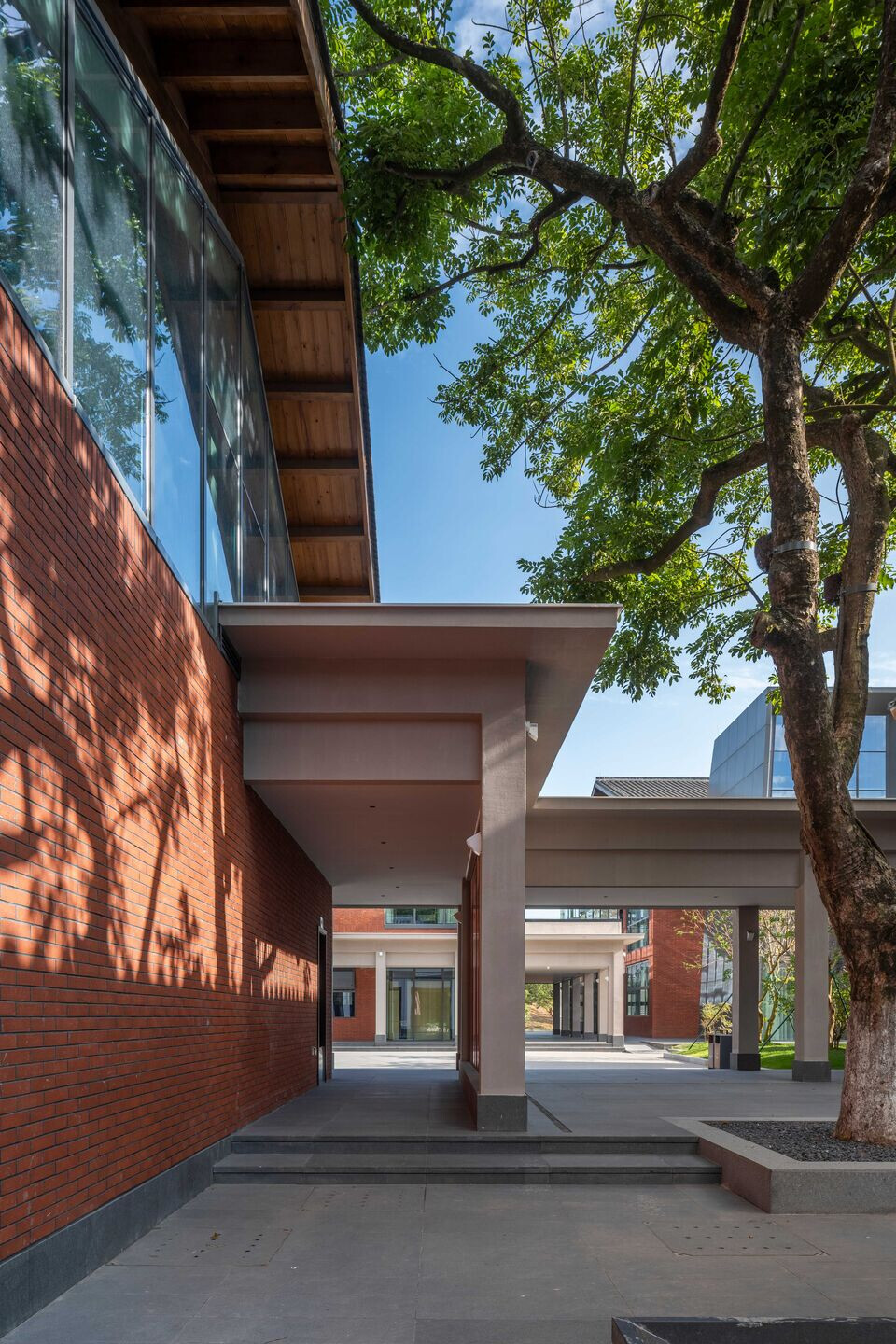
Architectural expression: calm and multi-level
The architect does not want the architecture of the Creative Park to be too flashy, and low-key and calm is the main tone of the new building.
The main materials for the exterior facade of a building are red bricks (face bricks), wooden grilles, and glass. The large area of glass enhances the connection between the inside and outside of the building, while red bricks and wooden grilles add a pleasant sense of warmth to the building. In order to alleviate the stereotypical feeling caused by the calmness of the exterior facade, the architect has given special treatment to certain positions. At the entrance of the Experience Center, the slightly exaggerated irregular entrance is paired with black steel plate material, which is particularly prominent in the building complex.
In addition, the architect hopes that the building has rich levels and permeability in both horizontal and vertical dimensions. On the horizontal dimension, the architect designs a circle of corridors between the production center workshop and the inner courtyard, increasing the horizontal level of the space and making the boundary between the building and the inner courtyard more permeable. At the same time, this design can also better organize transportation between the exhibition hall, workshop, and experience center. Visitors can watch the tea making process in the enclosed corridor without entering the workshop.
In the vertical dimension, the different floors and heights of the building not only respond to the internal functions, but also make the skyline of the entire park more rhythmic. Most buildings adopt a double sloping roof design, which not only responds to the rainy climate in the Lingnan region, but also coordinates with the rural environment. At the same time, the design of the top of the slope also makes the exterior contour of the building more undulating, and the overall temperament more lively. While the main building uses sloping roofs, the corridors connecting the buildings are treated with flat roofs. Some of the corridors are locally enlarged on the second floor, evolving into roof platforms, providing outdoor activity areas for the second floor building and increasing spatial changes.
The lighting also follows the principle of calmness and elegance. The large glass part of the facade uses internal transparency, while the solid wall part uses spotlights to illuminate the ground and reflect it onto the wall. The color temperature of the lighting is mainly warm white, further enhancing the texture of the red bricks and grilles.
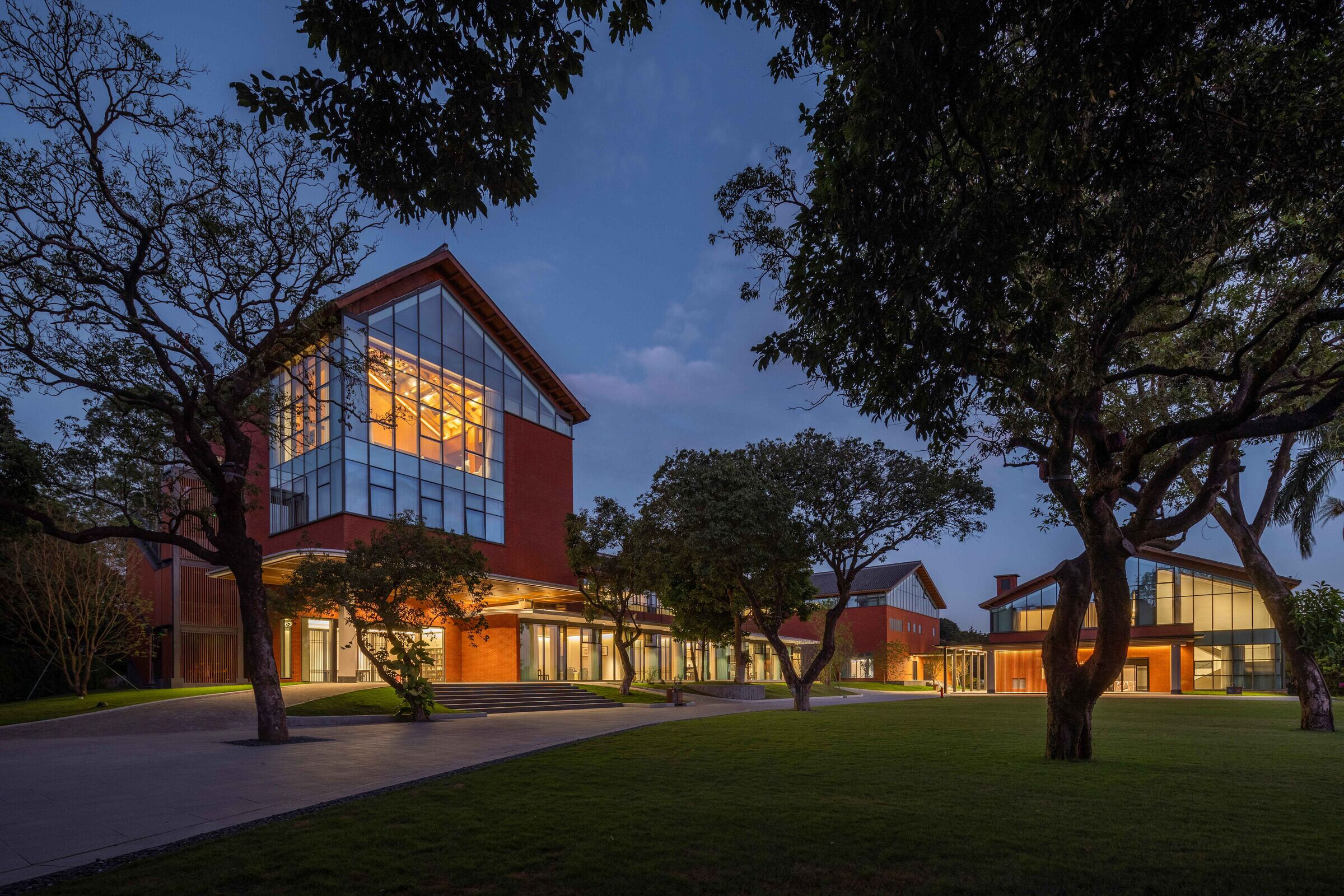
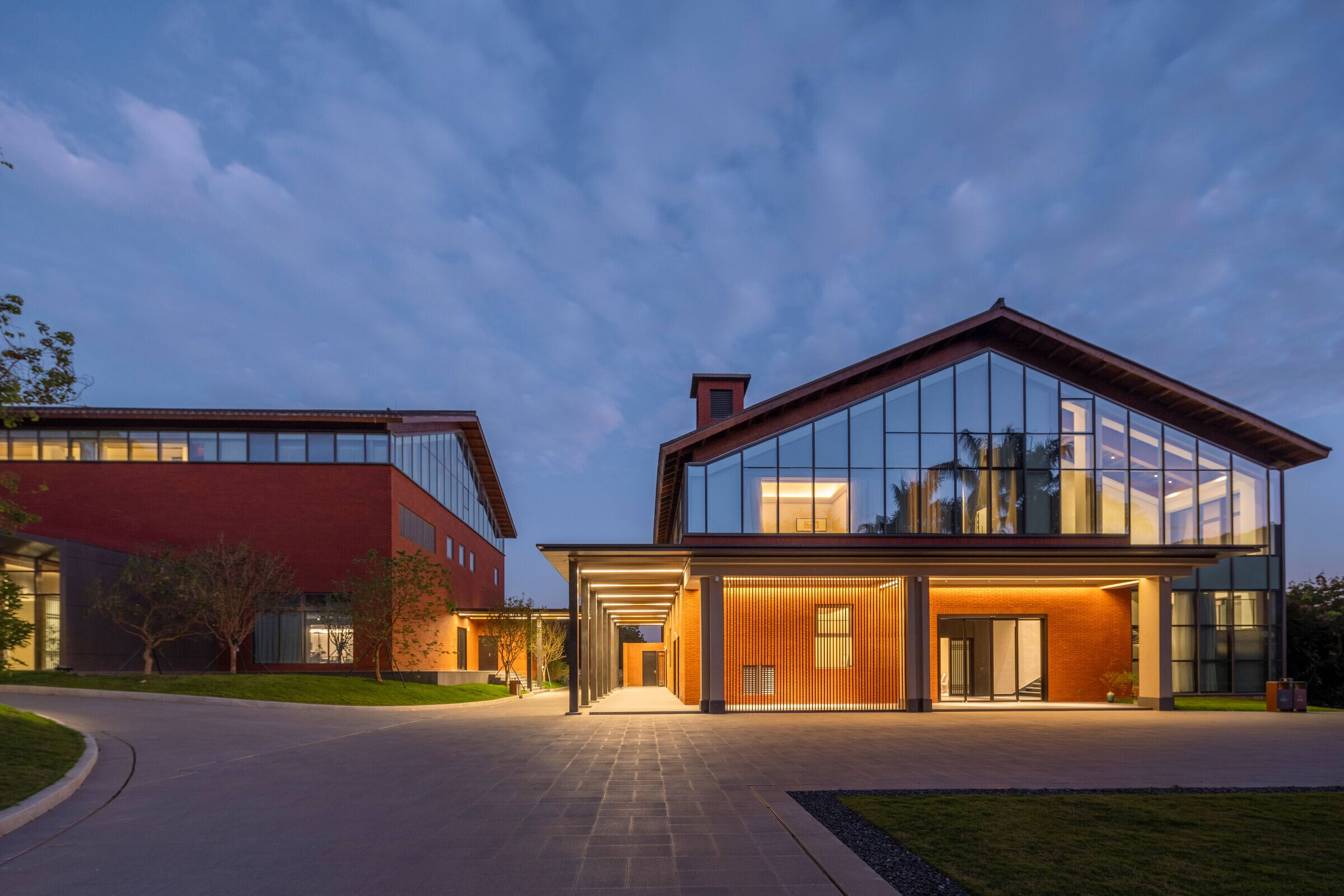
Summary:
As an important component of the rural revitalization project in Huangpu District, Guangzhou, the Huangpu Red (Lingtou) Black Tea Creative Park is not only a production of space, but also shoulders the important mission of brand building, cultural production, and urban village linkage. Here, architecture is just the beginning. The task of the architect is not to create a place of internet popularity, but to provide a comfortable place for subsequent production, research and development, communication, and other activities. We believe that this once glorious Lingnan tea brand will usher in a new legend in its new home.
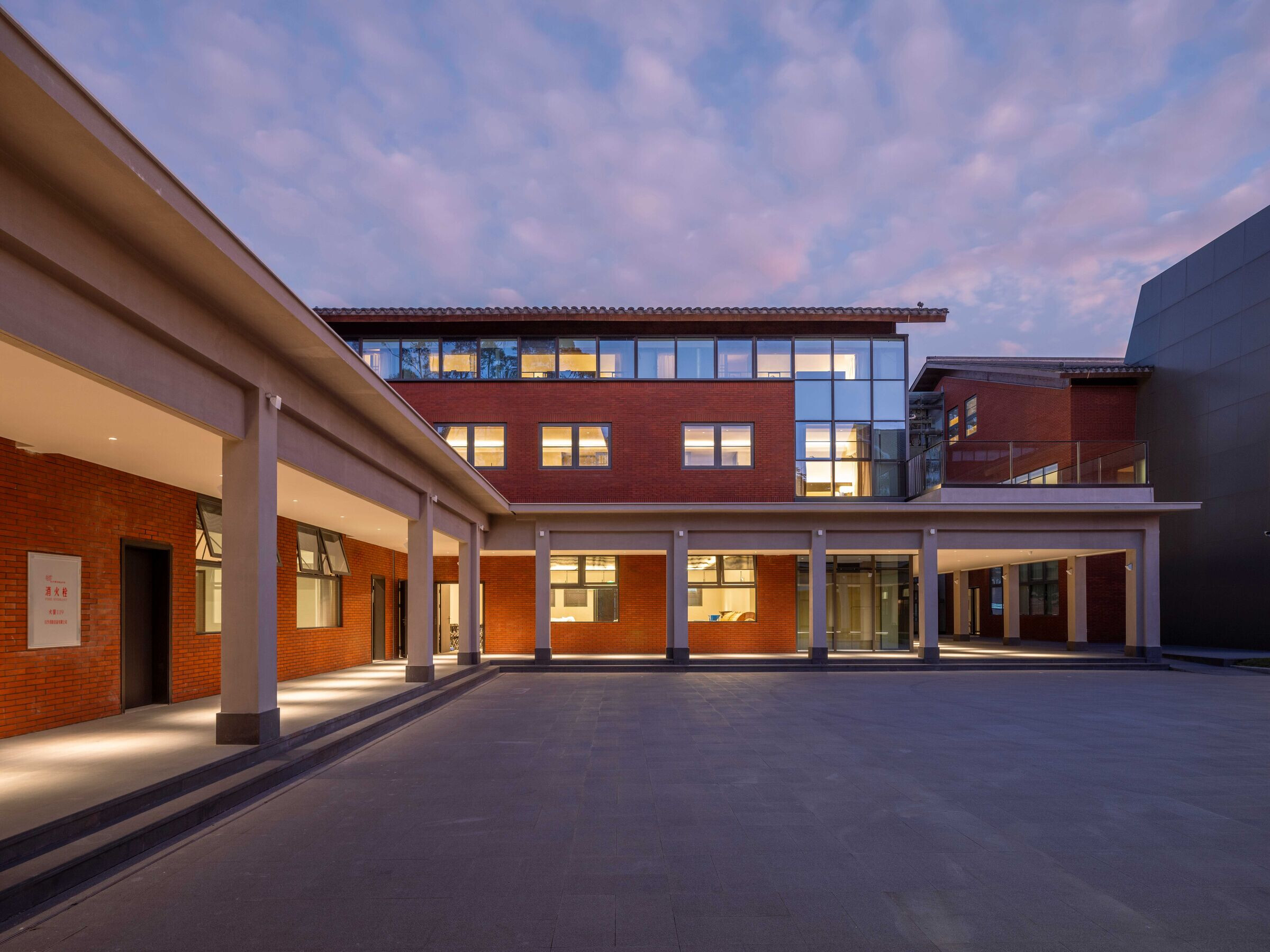
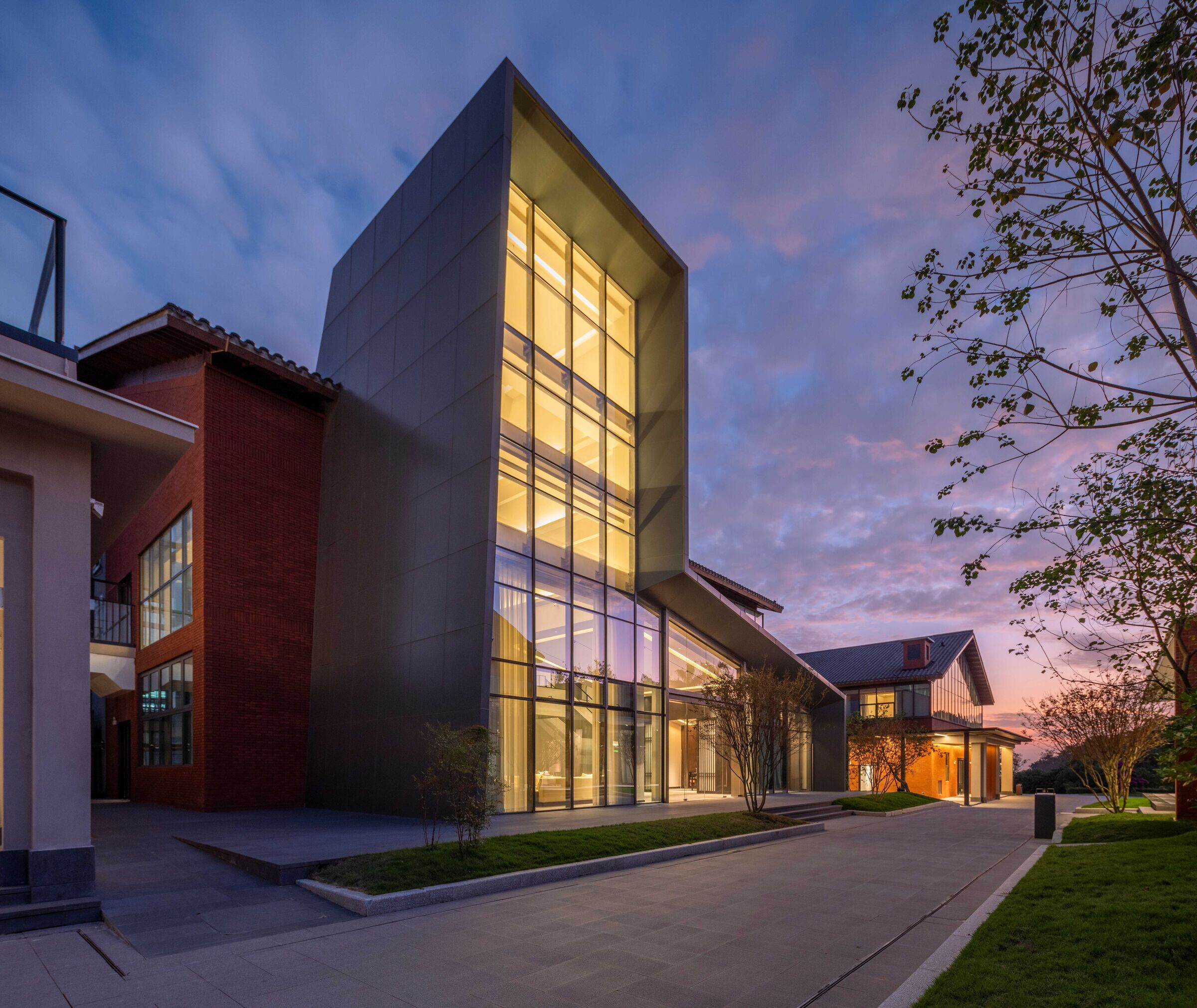
Team:
Owner: Guangzhou Lingtou Investment Co., Ltd
Architectural design: 3andwich Design
Lead architects: He Wei, Chen Long
Design team: Wang Ziyi, Wang Dongsheng, Tang Jing, Cui Jiawei, Cui Xiang, Hu Yiwei, Meng Xiangting, Liu Yong, Zhu Yanming, Wan Yuexiao, Zhao Yishuo
Construction drawing design: Guangdong Shiqiao Architectural Design Institute Co., Ltd.
Photography: Jin Weiqi (Macau University of Science and Technology)

