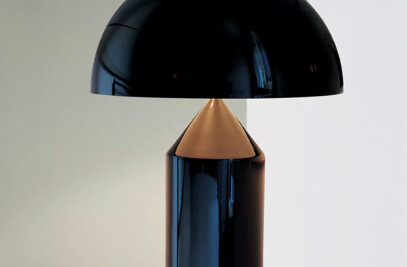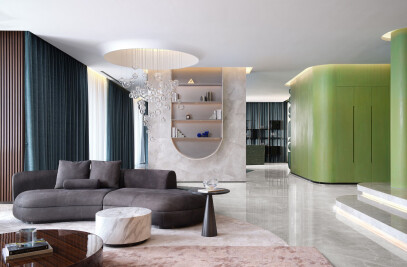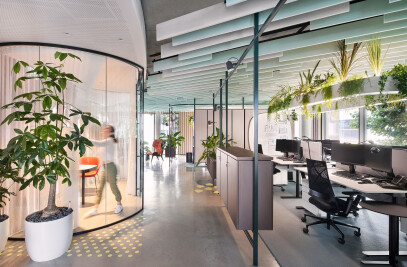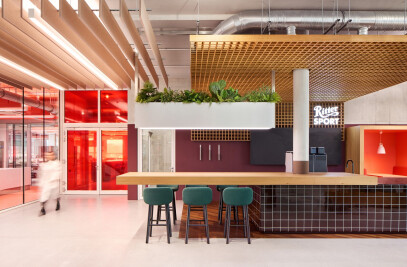Recent years have seen the emergence of an exceptional project in Putuo, one of Shanghai’s ten inner-city boroughs. With “CEG Schwarzwald”, the project developers of China Eagle Group (CEG) are sending a positive message for a new consciousness in China. Amidst a forest of 20.000 trees, the “Schwarzwald” apartment towers offer the unique synthesis of living a modern urban life in a quality environment. Many metropolitans are longing for a place of tranquillity and relaxation where their families might adopt a healthy and sustainable lifestyle. To meet these desires, CEG created an innovative and forward-thinking project, satisfying the highest standards with regards to comfort and quality of life.
We’ve developed interior designs and furnishing concepts for two apartments in house 11, demonstrating the wide range of individual life schemes and design worlds to potential buyers.
Shades of Grey
True to its name, the central theme of the “Shades of Grey” show apartment focusses on a full range of grey nuances. With its elegant and meditative calm, the apartment would perfectly suit a globetrotter’s desires after a long and tiring trip. Layers and interactions of premium materials, fascinating textures and high-contrast surfaces turn this 250-square-metre apartment into a metropolitan sanctuary with a breath-taking view of Shanghai’s skyline.
Upon entering the apartment, a piece of art in green tones instantly attracts the visitor’s attention. A spacious living-dining area with an integrated floor-to-ceiling kitchen extends across the entire apartment width. From the balcony on the northside, through the interior and all the way to the horizon on the opposing side, nothing in the apartment blocks the clear view. A painted aluminium slat ceiling both zones the living-dining area and creates a cosy atmosphere through indirect lighting. Filigree and nearly invisible, a glass shelve separates the dining table from a spacious couch arrangement and offers space for memories. Herringbone-patterned parquet flooring in dark grey literally lays the foundation for the “Shades of Grey” theme, whereas contrasting hues of green and blue create highlights and support the apartment’s modern, elegant and calm atmosphere. Thanks to a variation of textured plaster and paint surfaces, the 20-metre wall opposed to the entrance visually comes alive.
The contrasting, yet matching mix of materials creates an atmosphere of both calm intimacy and excitement in the living area. Here, layered carpets meet fabrics with exciting haptic features and smooth marble and mirror-glass surfaces, while earth and gold-toned accessories provide an extra touch of luxury. Merely separated from the living area by ceiling-high glass, there is a small, half-open workspace with a comfortable sofa corner.
Grained Chinese marble not only graces the detached workspace and kitchen worktops, but also a segment in the living area where a television is embedded into the wall. In the bathrooms and bedrooms it serves as the primary wall covering.
Warm shades of grey, natural wooden surfaces, indirect lighting and luxuriant fabrics tastefully contrast with the bedrooms’ smooth surfaces and create a relaxed ambience. Thanks to a sophisticated combination of vivid marble grains, unpretentious white sanitary items and accessories in black and gold, the bathrooms unfold in an aura of classic and timeless taste.
With “Shades of Grey” we invite you into the beautiful and diverse world of grey nuances. The tasteful application of layers, transparencies and interactions never ceases to generate excitement and to offer new perspectives.






























