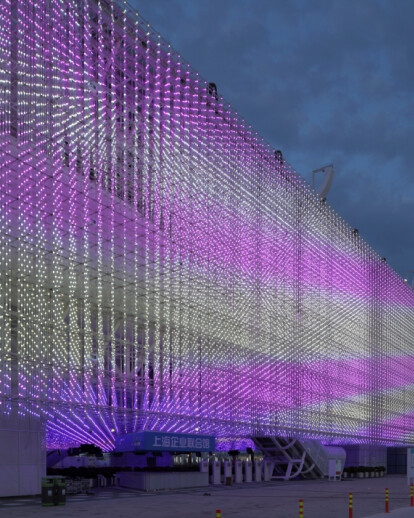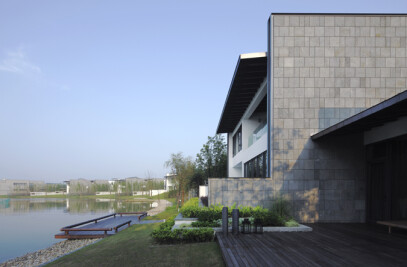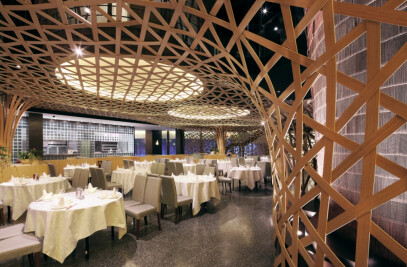Shanghai World Expo 2010: The Shanghai Corporate Pavilion Design Yung Ho Chang / Atelier Feichang Jianzhu
In 1976, Centre Pompidou in Paris, designed by Renzo Piano and Richard Rogers, turned the building inside out and made utility ductworks part of the architectural expression. It was unprecedented thus a breakthrough in the field of architecture.
In 2010, we have gone through a long period of rapid technological advancement and the amount of infrastructure in a building has dramatically increased to the point that technologies are today’s basic building blocks. For Shanghai Corporate Pavilion at the World Expo, we would like to manifest this observation in our design: the interior spaces of the Shanghai Corporate Pavilion, which are shaped as a series of free, flowing forms, will not only be enclosed by walls of the static kind but also a dense, cubic volume of infrastructural network, including LED lights and mist making system, which are capable of changing the appearance of the building from one moment to another as programmed through computer.
However, our design is not embracing technology for the technology’s sake. Rather, we like to convey visually the spirit of the Shanghai Corporate Pavilion, the dream of a brighter future, through sophisticated technologies. Technology is about the enrichment of imagination and symbolic of the industry and industrialism of Shanghai. Also through technology, we like to address the pressing issue of energy and sustainability. A part of the architectural infrastructure is designated for the solar energy harvesting and rain water collecting, and the external facade will be made of recycled polycarbonate(PC) plastic.
World Expo is always a window to the future. Shanghai, as a historically progressive yet still fast developing international metropolis, has been all along the embodiment of this forward-looking optimism. As architects, we take the special occasion offered by the World Expo 2010 to solute Shanghai, a great city of the 21st Century, through our architectural design.
Application of Environmental Technologies
1. Solar Energy System
The Shanghai Corporate Pavilion features a 1600m2 area of solar heat-collecting tubes on the roof. These solar tubes can collect solar energy to produce hot water up to 95°C. Ultra-low temperature power generation techology, is a new, highly efficient approach to harvest electricity through solar power. The power generated using this technology can be used for both the exposition and everyday life.
2. Recycled Plastic Material Shanghai produces nearly 30 million of waste CDs every year, and only 25% of them are reclaimed and recycled. If these CDs were reclaimed and washed, they could be used to produce polycarbonate granules and manufacture more polycarbonate plastic products. The external facade materials of the Shanghai Corporate Pavilion will use polycarbonate transparent plastic tubes to create its dreamlike appearance. After the Expo, the plastic tubes can also be easily recycled to reduce social wastage.
3. Water/Mist System
For the Shanghai Corporate Pavilion, rainwater will be collected and recycled. After such treatments as sedimentation, filtration and storage, rainwater can be used for daily purposes at the pavilion and for the mist spray in particular. The mist can lower the temperature, purify the air and create a comfortable micro-climate around the pavilion. The mist spray can also be used to form various patterns under the ceiling of the entrance hall and make the overall appearance of the Shanghai Corporate Pavilion fresh and elegant.
































