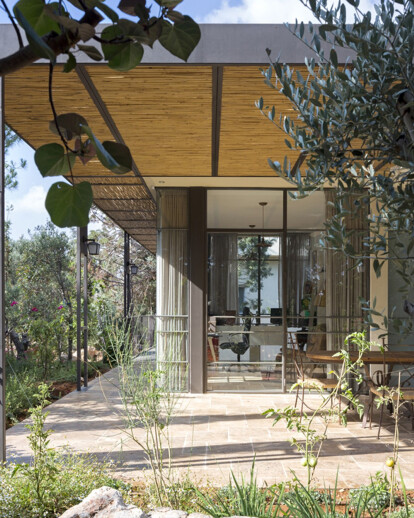The house was designed for a sixty year old couple. Prior to construction the building site was characterized by flat and natural forestry (photo attached) At the first meeting after receiving the program, I presented two basic alternatives to the customer the plan that was selected was for the trees on site to dictate the planning of the home. The initial planning incorporated placing a rigid square criss crossed with porous holes , the effect of the division within the square is similar to the closed and open spaces of the home i.e the covered and non-covered area depending on the location of the trees (attached two hand hold drawing s, one of the first and the second is more developed in three dimensions, but still early stage ) This is like laying an outstretched extended hand between the trunks out of a desire to preserve them as much as possible Upon diving into the detailed planning, the rigid frame of the square was broken, and the house was divided into three parts: a central one wich connects to two secondary parts through two "connectors" – which are narrow transparent passages. Among the three wings - Courtyard retains the natural state of the area prior to the construction and the fourth area there is a bridge, which in effect defines an internal space beneath the open sky, while below is the garden. Most of the house is characterized by openings that reach from the floor to the ceiling on all sides of the house, except for the West, which is shaded this blurs the transition between interior and exterior, creating a constant shading on the primary openings. Central Division: Space height of about 4 m includes, dining area, kitchen and storage room. This space functions additionally for a t dining table, seating area and outdoor kitchen The south rear wing includes: bedroom, bathroom and walk-in closet The north wing towards the street includes: guest room, bathroom, kitchenette and a den / office. Glass walls on its exterior characterize this division. The study, which is located at the eastern end, is open on three sides to a natural forest The ceiling height in the secondary spaces is 3 m The vegetation has been added to the existing vegetation is characterized mainly local vegetation such as olives, oaks, figs, etc. ...
Project Spotlight
Product Spotlight
News

Fernanda Canales designs tranquil “House for the Elderly” in Sonora, Mexico
Mexican architecture studio Fernanda Canales has designed a semi-open, circular community center for... More

Australia’s first solar-powered façade completed in Melbourne
Located in Melbourne, 550 Spencer is the first building in Australia to generate its own electricity... More

SPPARC completes restoration of former Victorian-era Army & Navy Cooperative Society warehouse
In the heart of Westminster, London, the London-based architectural studio SPPARC has restored and r... More

Green patination on Kyoto coffee stand is brought about using soy sauce and chemicals
Ryohei Tanaka of Japanese architectural firm G Architects Studio designed a bijou coffee stand in Ky... More

New building in Montreal by MU Architecture tells a tale of two facades
In Montreal, Quebec, Le Petit Laurent is a newly constructed residential and commercial building tha... More

RAMSA completes Georgetown University's McCourt School of Policy, featuring unique installations by Maya Lin
Located on Georgetown University's downtown Capital Campus, the McCourt School of Policy by Robert A... More

MVRDV-designed clubhouse in shipping container supports refugees through the power of sport
MVRDV has designed a modular and multi-functional sports club in a shipping container for Amsterdam-... More

Archello Awards 2025 expands with 'Unbuilt' project awards categories
Archello is excited to introduce a new set of twelve 'Unbuilt' project awards for the Archello Award... More





















