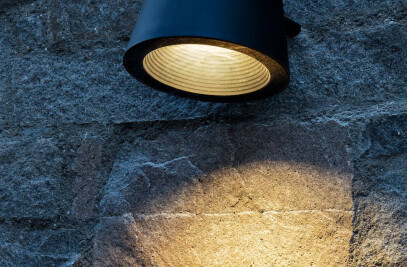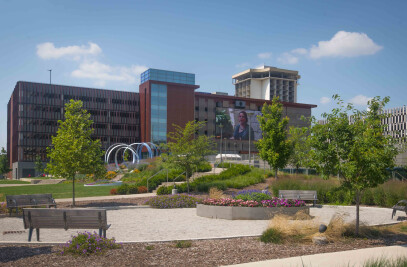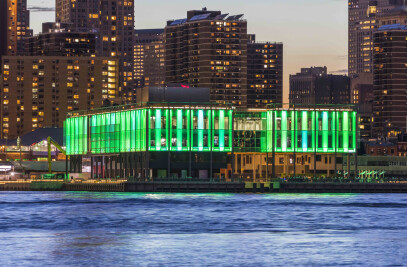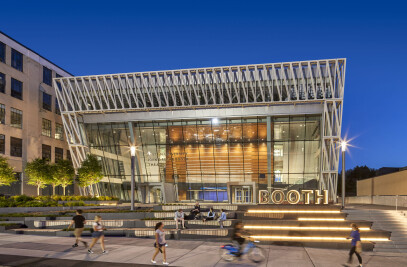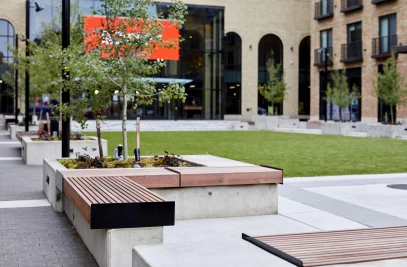The population of Shelbyville was dwindling, an issue city leaders addressed in their master plan to reinvigorate the city, spur economic development, and bring new residents to the city 30 minutes outside of Indianapolis, while at the same time, celebrating the city’s past. The City engaged Indianapolis-based RATIO to implement part of the master plan and create a public square and streetscape in the center of downtown. As RATIO Principal and Director of Design Tom Gallagher says, “Bringing new life to the community and honoring the city’s history became our mantra.”

Many county seats throughout Indiana have public squares, which is the case with Shelbyville. Originally created in 1823, the walkable public square began to lose its luster when the courthouse burned down and wasn’t rebuilt. Over time, and with an increase in car traffic, the public square became a parking lot with only the small center fountain of the original square remaining.
Opened in 2022, RATIO’s design demonstrates the balance of old and new. The fountain, a celebrated icon of the city and symbol on the city’s flag, is again taking center stage. The original bowl and stem of the fountain along with bronze elements of the fountain head have been restored. But the fountain integrates new materials and technologies that make it easier to maintain and easier to engage.
The public square and streetscape also exemplify Shelbyville’s historic tagline: a walkable city. Previously, the square was surrounded by wide streets designed for vehicular traffic. RATIO gave a lot of that space back to the public square. “The streetscape and square are changing the mindset for a lot of folks, moving it from a car-oriented to people-oriented downtown. And the square is affecting the people and downtown businesses positively. We’re seeing economic revitalization happening.”

“We re-envisioned this project to pay homage to historical context of the original design while calming traffic, adding to walkability, removing heavy truck traffic, and adding abundant green space.”
– Tim Barrick, Vice President, RATIO Design
Many of the vacant stores adjacent to the square are being converted; restaurants, breweries and even a butcher shop are bringing new life to the square. RATIO created wider paved zones along existing buildings and storefronts to activate these areas. “The City is experimenting with how far to let storefronts move into the public space, but both the City and our design team agree that a little blurring is totally fine and adds to the activity,” says Gallagher.

Tumbler area lights illuminate lawns and buildings along the east and west perimeters of the square and through other areas of the square. “Tumbler lights are contemporary and simple with clean lines. They have a warmth and approachability we liked,” says Gallagher. RATIO located poles among the trees so poles disappear and become like another tree trunk. “We wanted lights to be in rhythm with the trees.”




