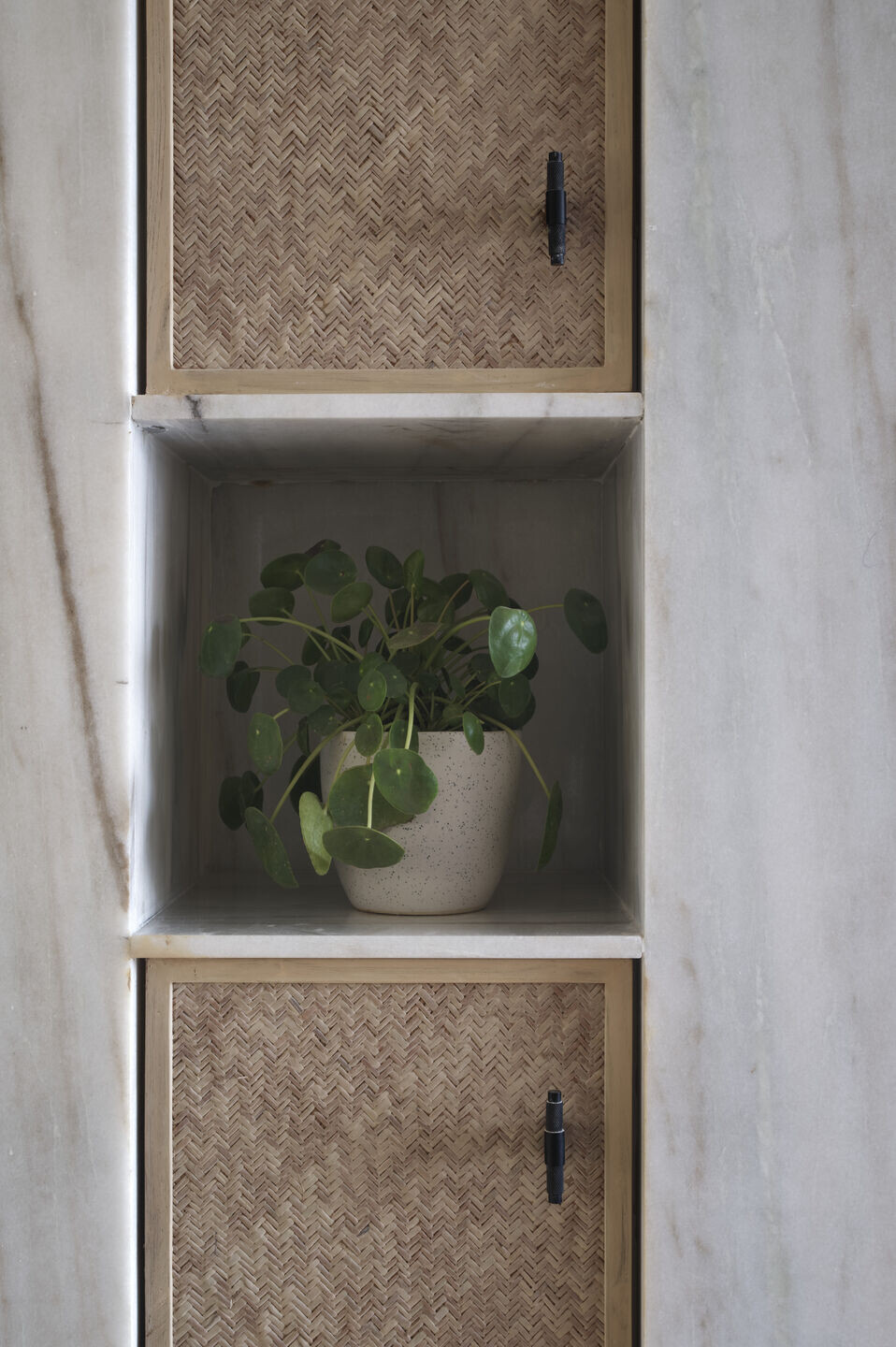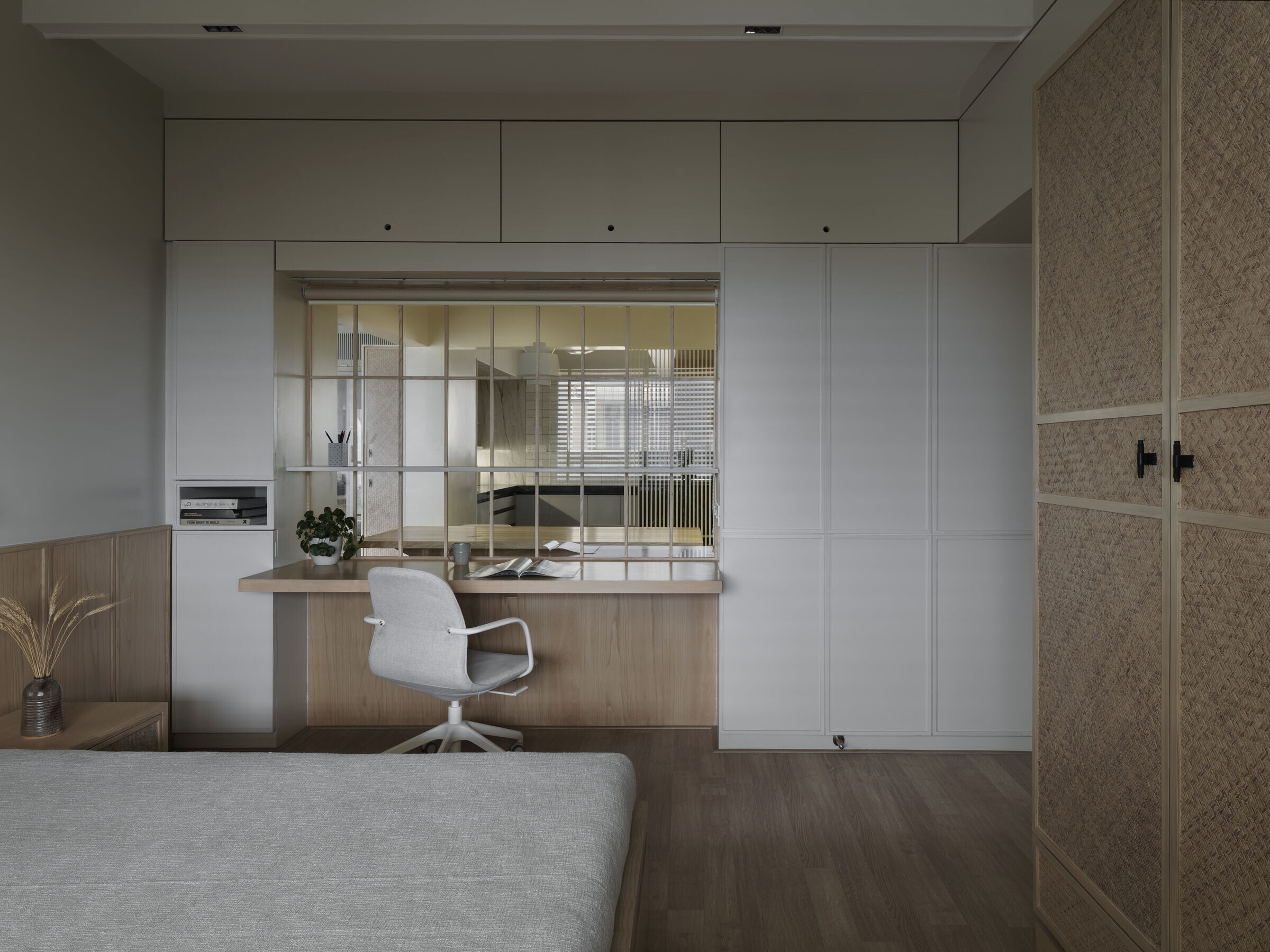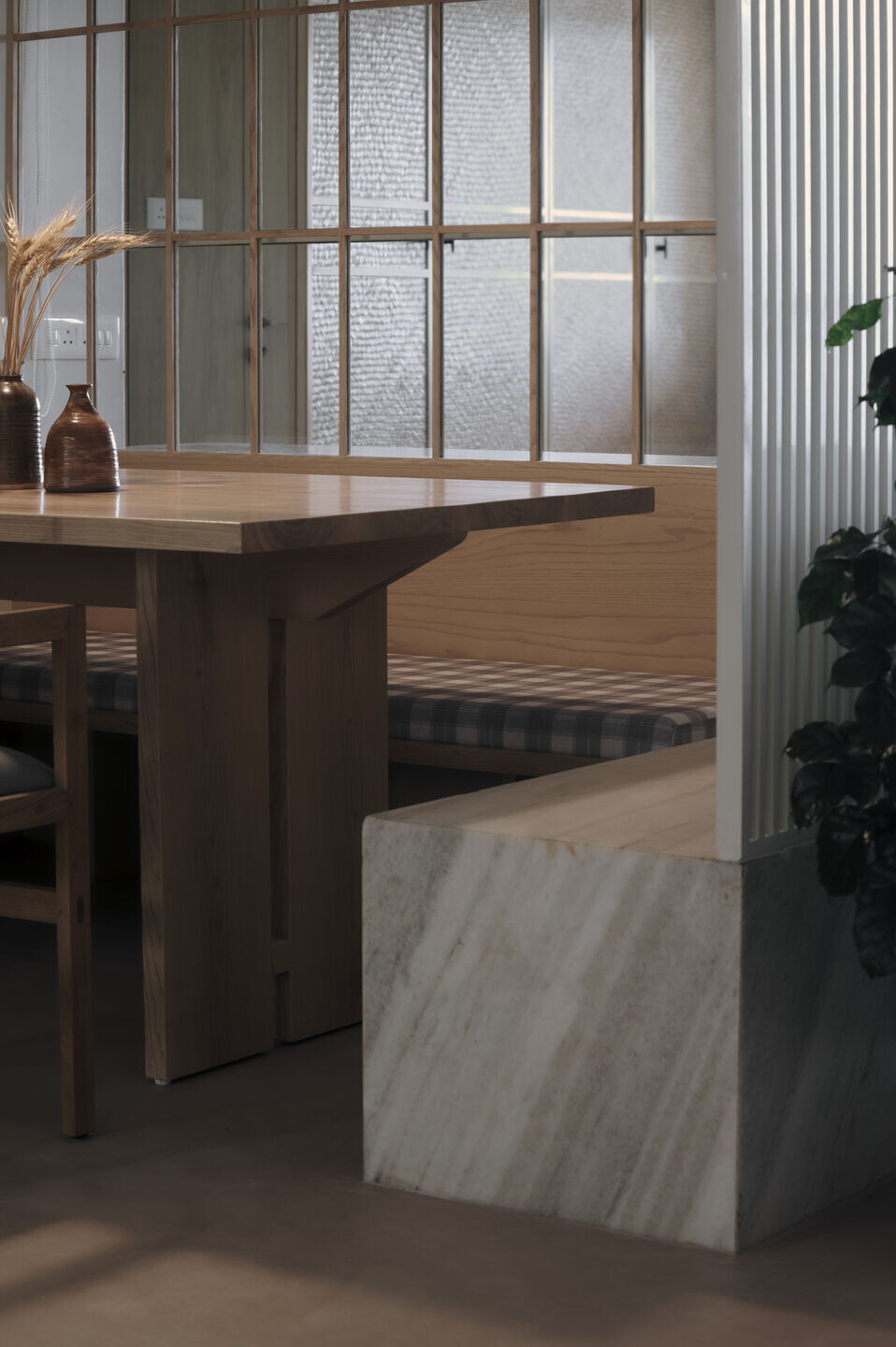Shibui (渋い) (adjective) is a Japanese word that refers to a particular aesthetic of simple, subtle, and unobtrusive beauty.
In shibui house convention sits with contemporary to bring about poise. The house is an amalgamation of simple and subtle. Simplicity in its take to bring seamless connection between spaces and subtle with the detailing put in to make it appear effortless.
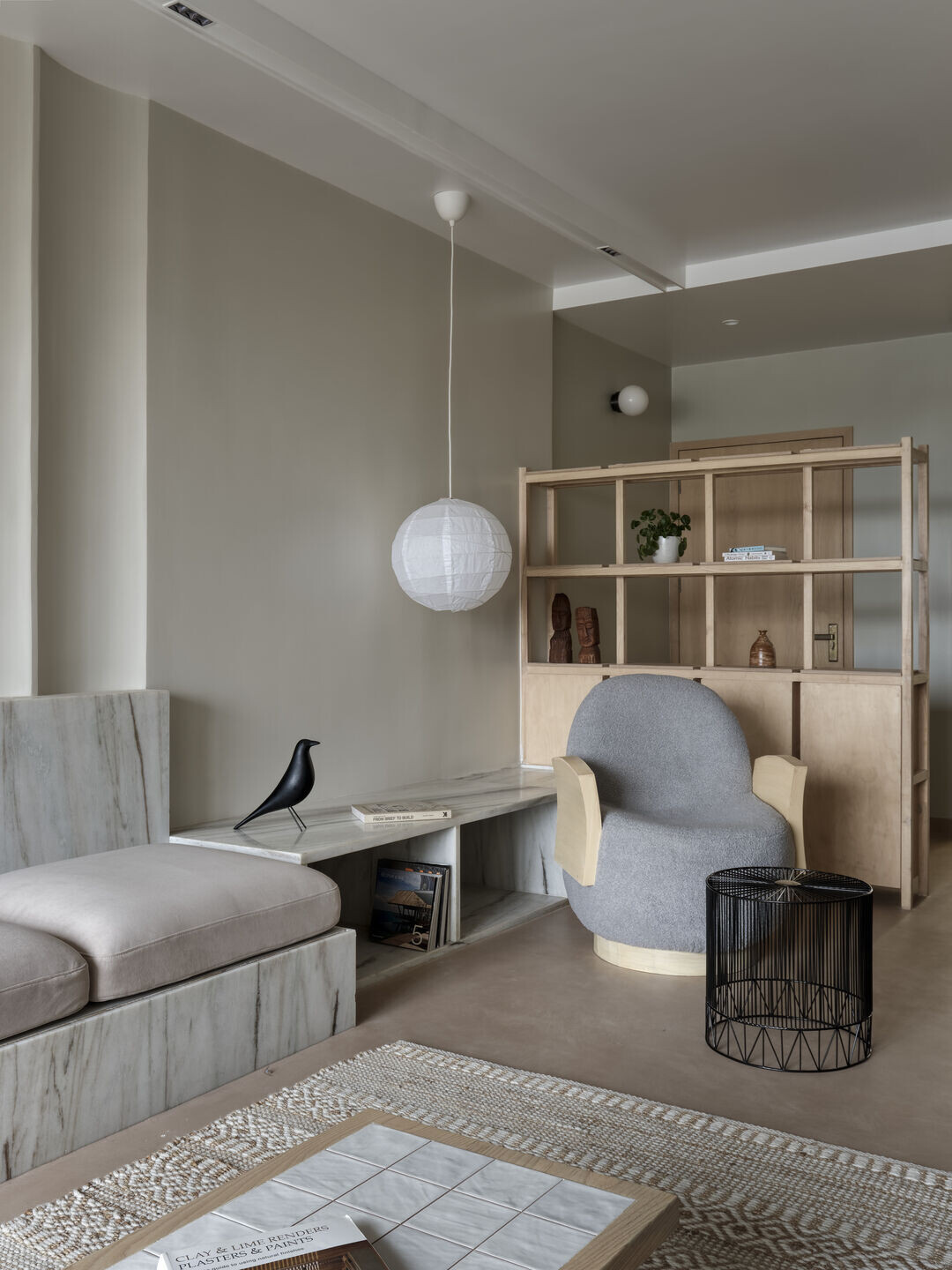
With the reinvention of the 3bhk apartment, several internal walls were torn down to permit illumination and better accessibility within corresponding spaces. To obtain autonomy of spaces, sensible barriers have been created with functioning furniture like closets or wooden partitions not hindering cordiality.
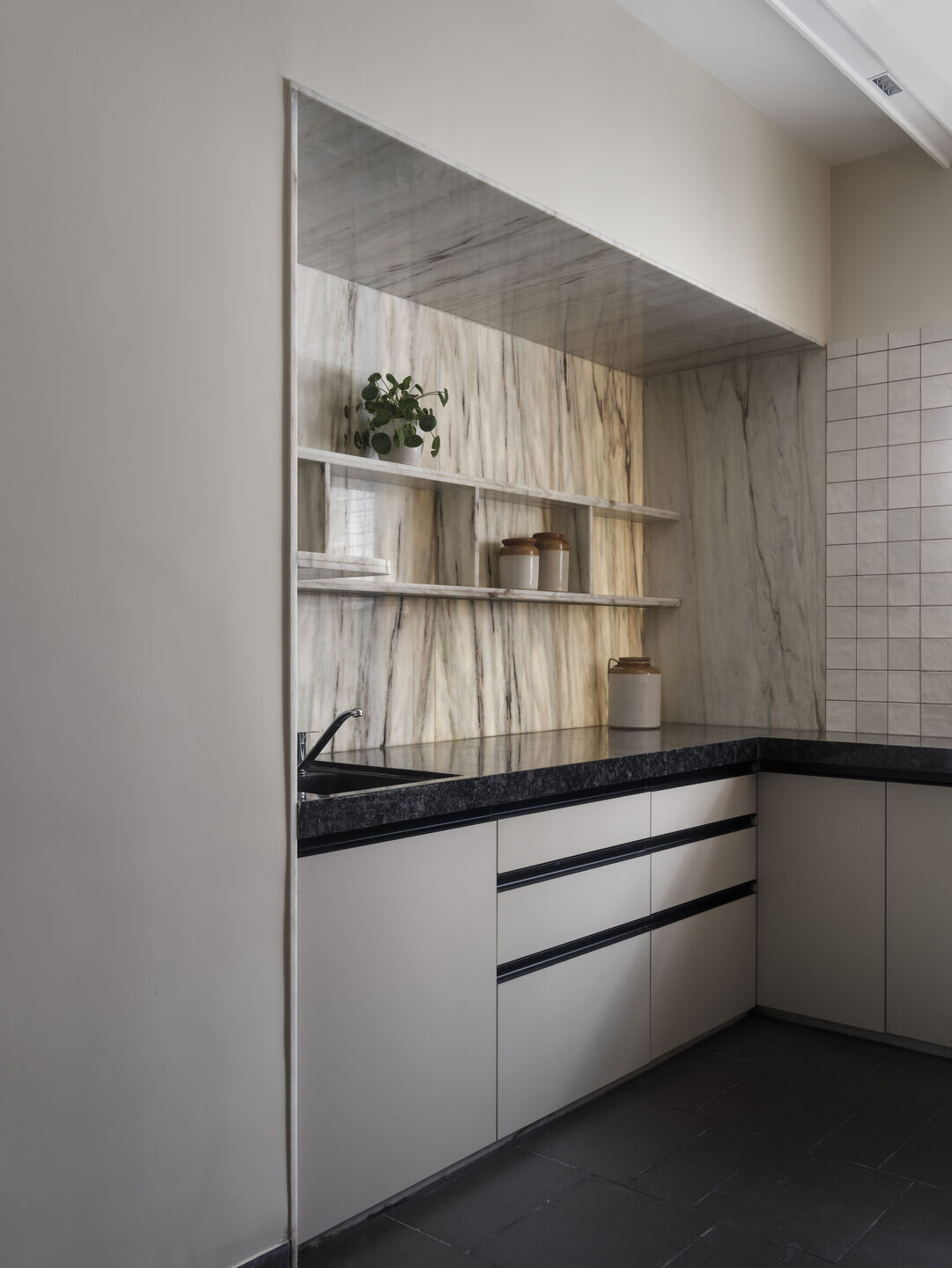
Here traditional materials frame a modern outlook. Supporting the dialogue of elegance, use of white marble is evident throughout the house. Marble gives the rooms new brightness, and gives the illusion of greater spaciousness. While lightweight materials like cane and wood are opted for providing a nonchalant setting.
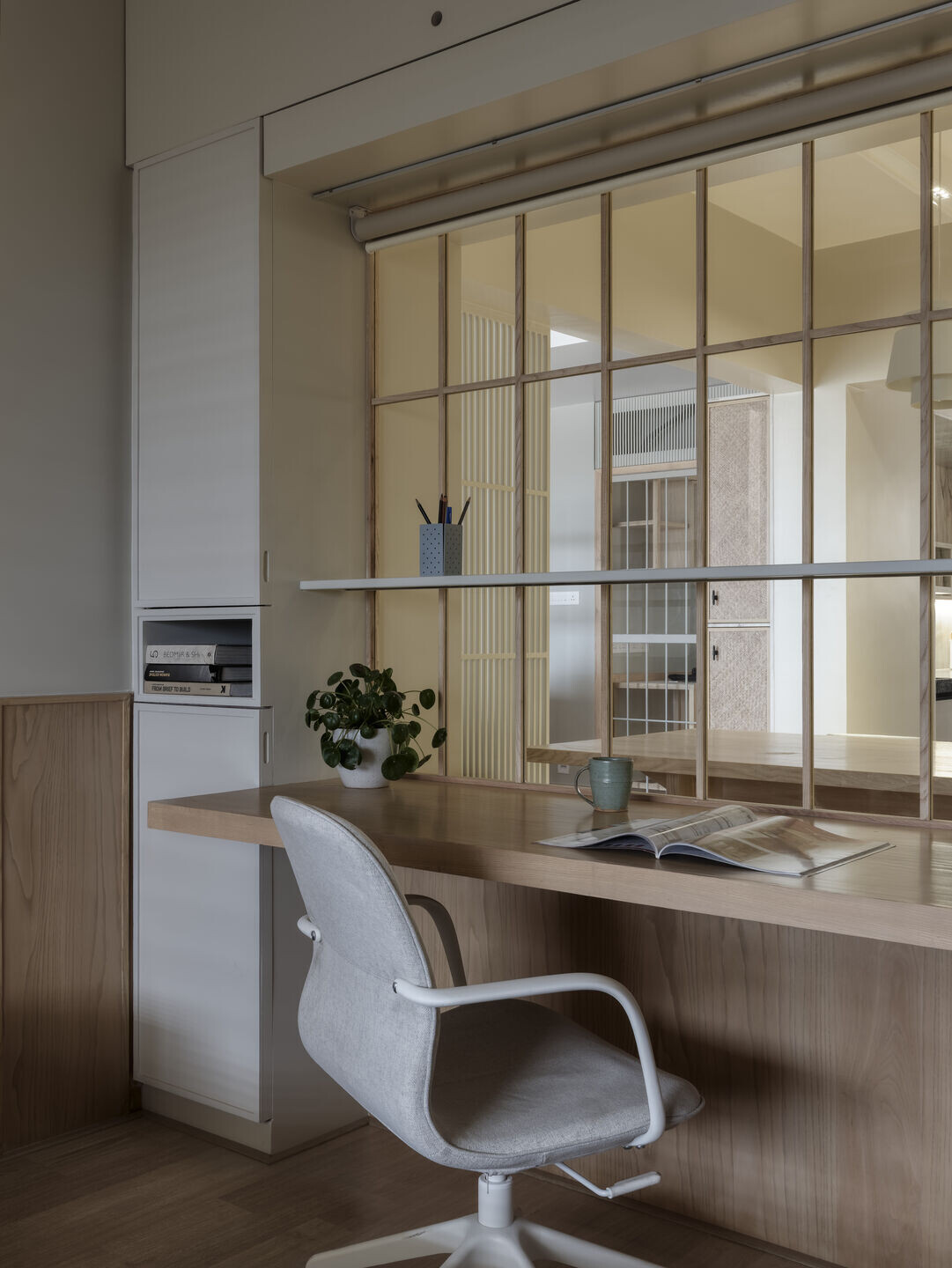
The curve geometry in the living room provides a subtle break in the monotony. To further consolidate the stance of elementary detailing, rhythmic use of marble can be seen in the living area forming shelves, then built up seating, storage unit and finally planter bed leading to the balcony. The built-in marble seating in the balcony adds gravitas along with hand painted wave patterns along the wall.
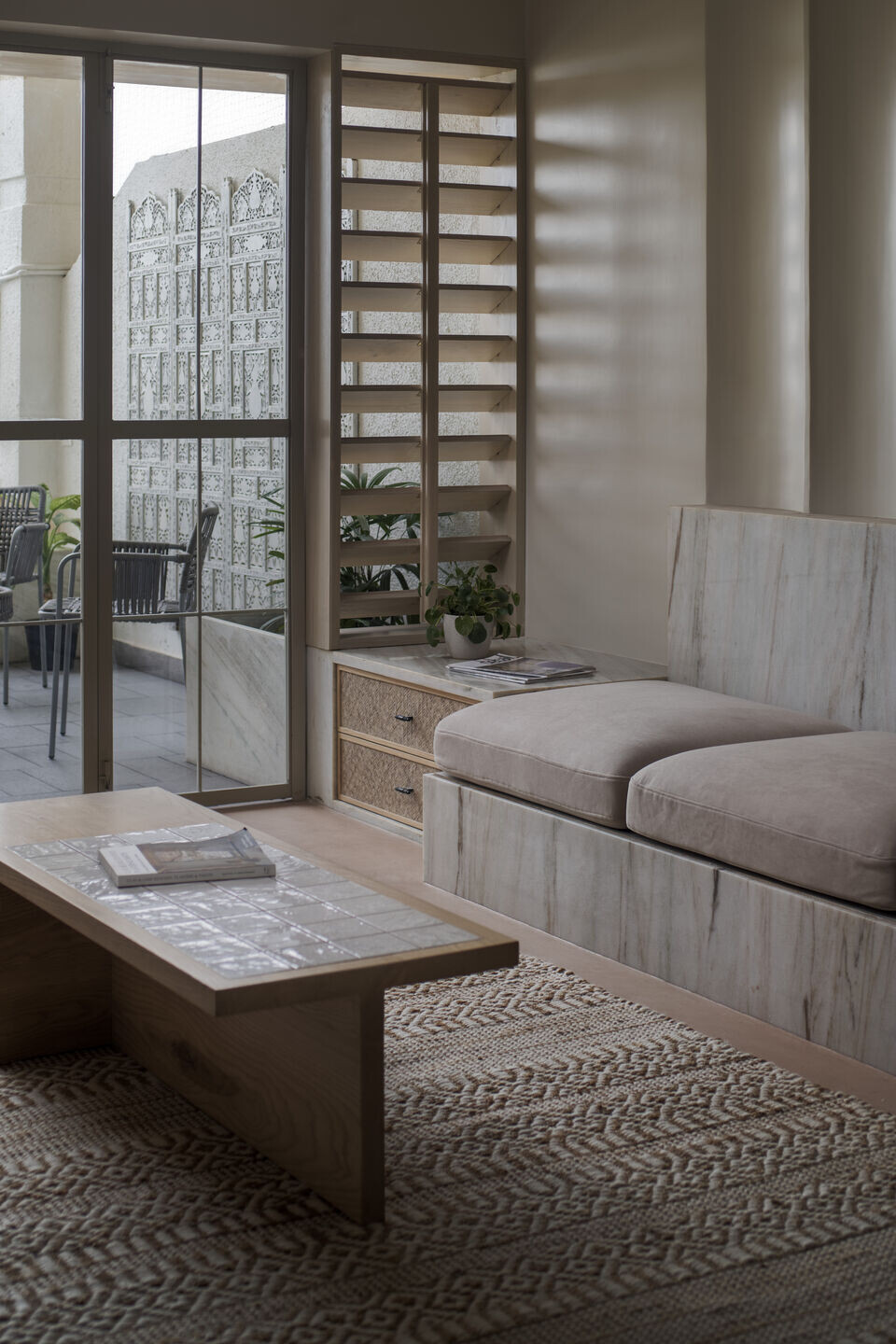
In the master bedroom the cane in bed frame along with the composition of wooden frame and white laminate panels aids the pursuit of harmony. While the guest bedroom with cane panelling in almirah added more earthy outlook to the room. All along both the rooms receive ample natural sunlight bestowing the house tranquillity.
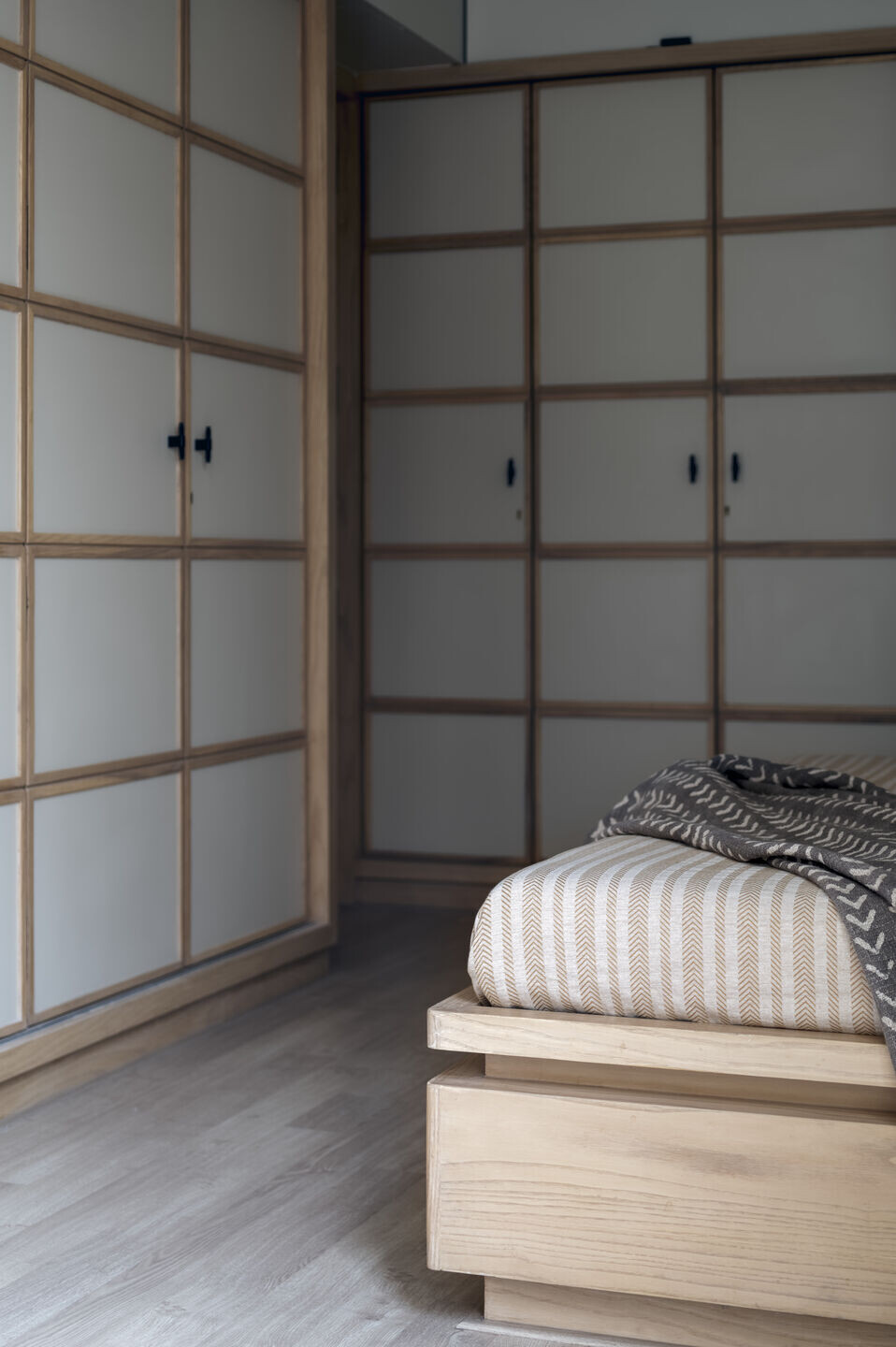
The kid’s bedroom has sufficient illumination while the white storage compliments the airy look and wooden furniture adorning the zen charm. Transitive approach of inviting light to places previously devoid of any, is inclusive of the partition wall between dining and kids’ bedroom allowing to lighten up the formerly dark space.
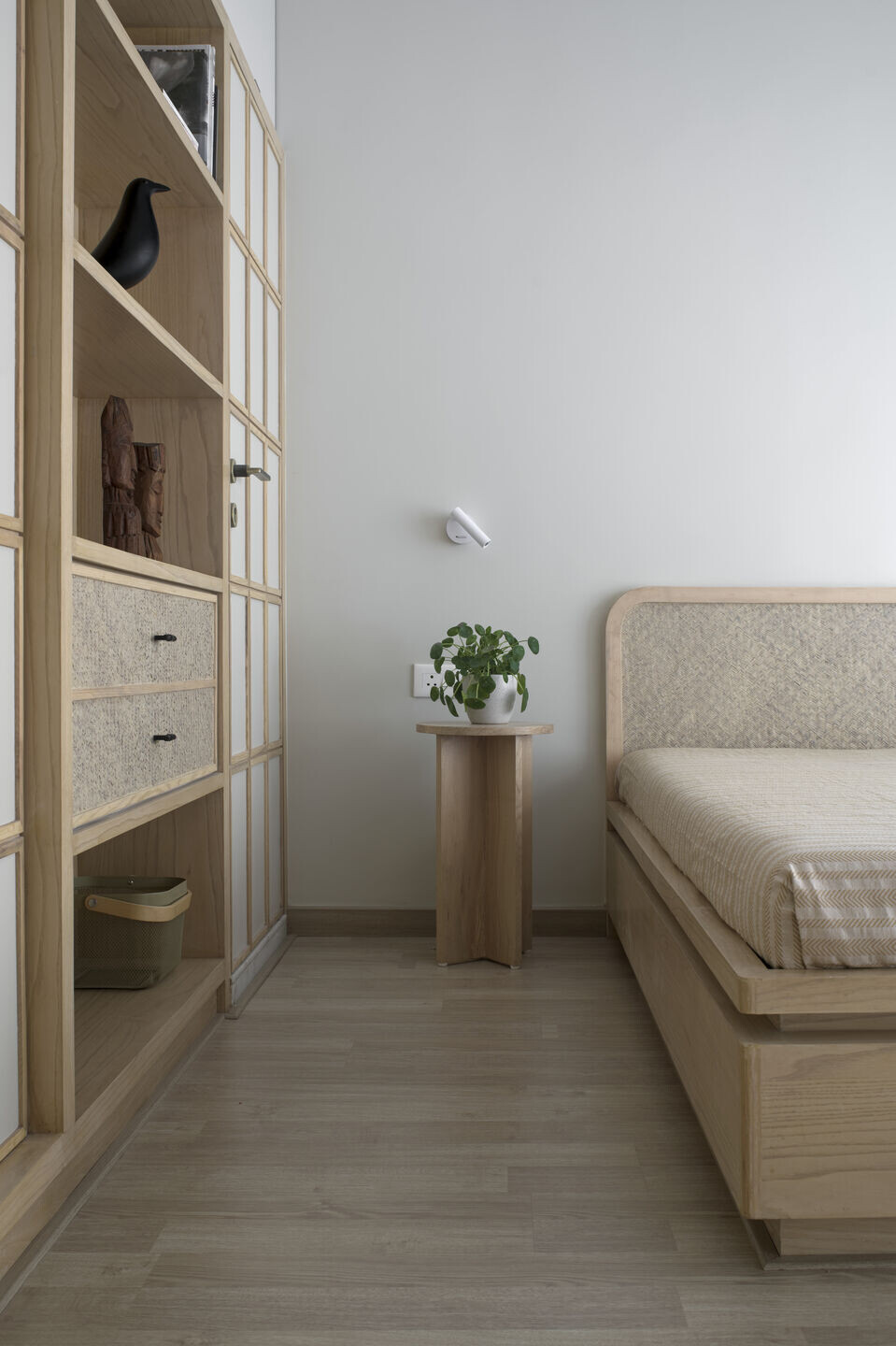
The project presents vernacular material à la mode, helping in creating a house that doesn't demand attention but let the residents command the tone. The leisure look with intricate detailing allows whispers of aesthetic delectation.
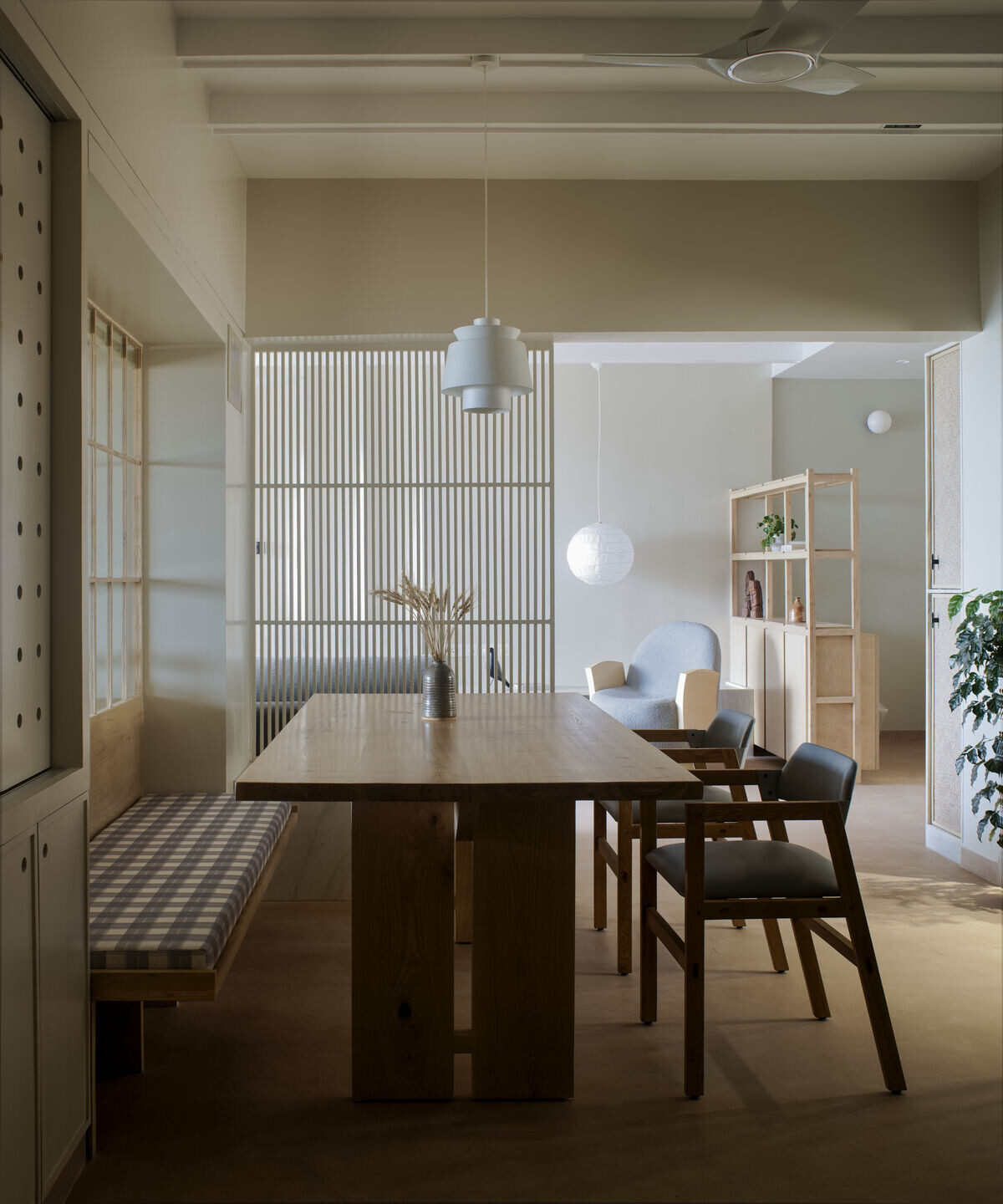
Team:
Designers: Mind Manifestation Design
Photographer: Hemant Patil
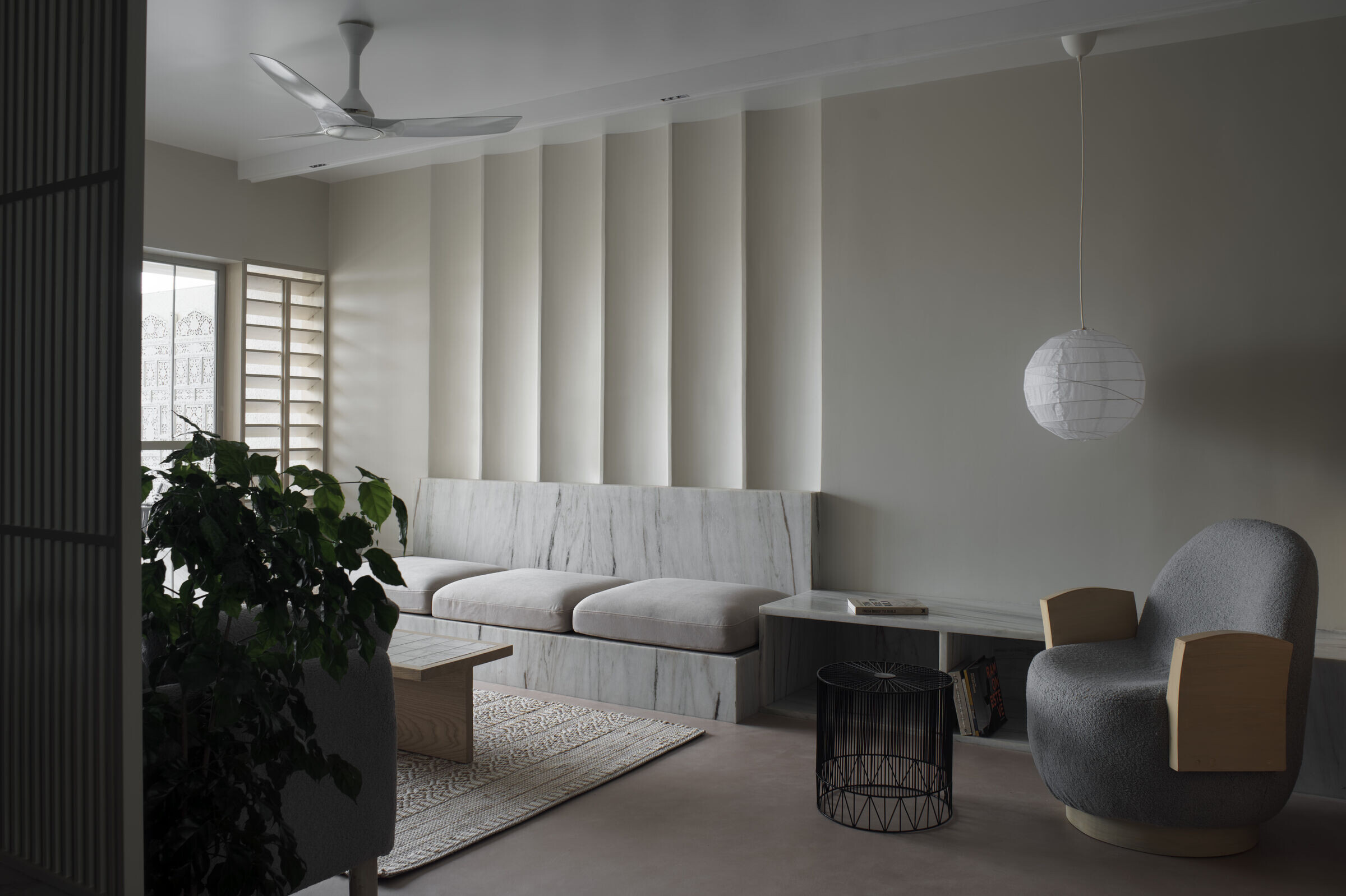
Materials used:
Finishes:Cane by Shiv Shakti Cane
Birch ply
Wall covering / Cladding: Marble by Jain Marble Industries
Lighting: Arihant Lights
Doors and Partitions: Customized on site
Sanitary ware: Aquant
Windows: Existing
Furniture: Customized on site
Flooring:Micro topping floor by Design Quarry
Wooden Flooring: DSC
Kitchen: Cute Kitchen
Paint: Asian Paints
Hardware: Hafele
