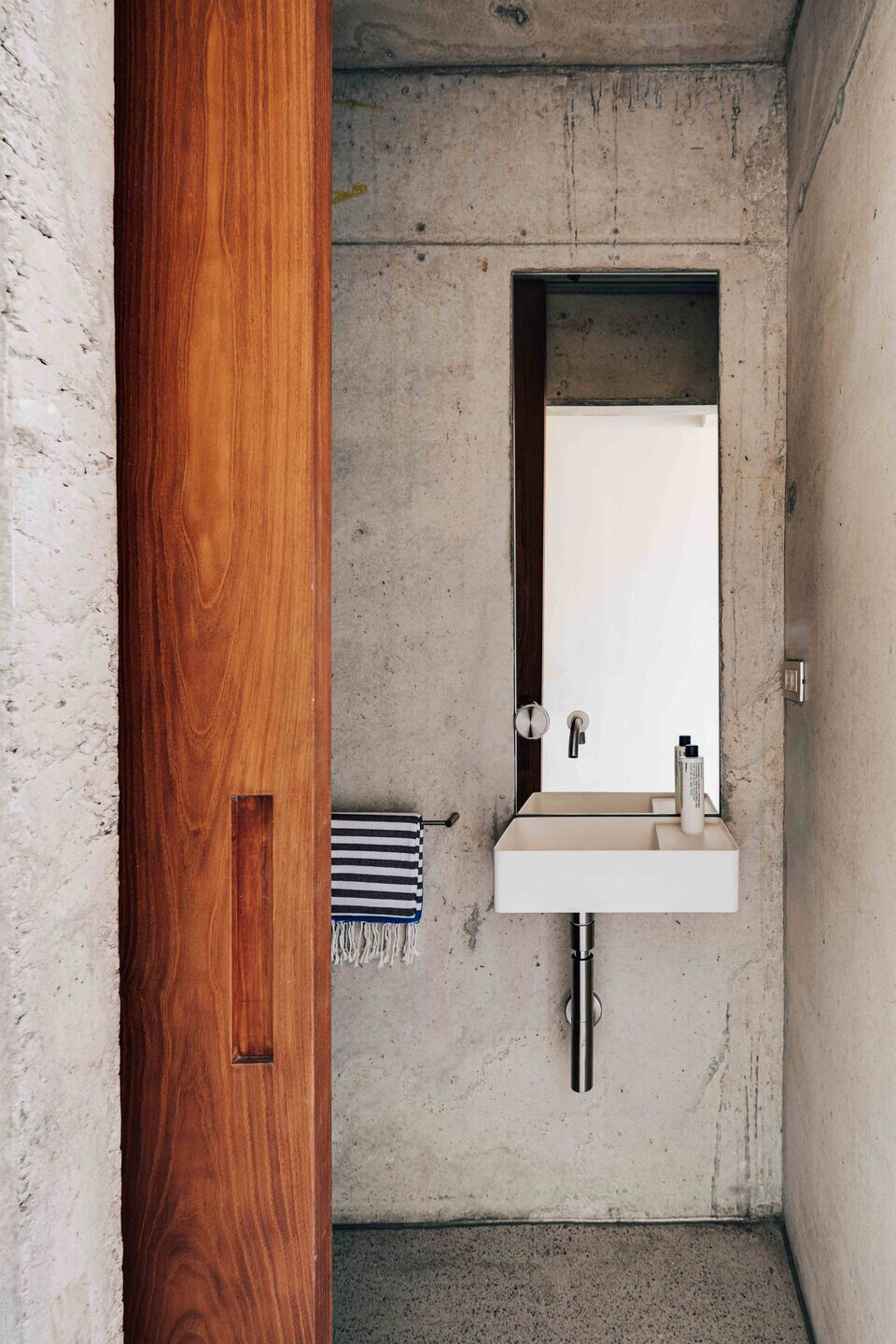The SHOEBOX contains a house with all the comforts for a single personor a couple in the space of an old garage, where you live with a panoramic view of the city of Barcelona and the natural environment.
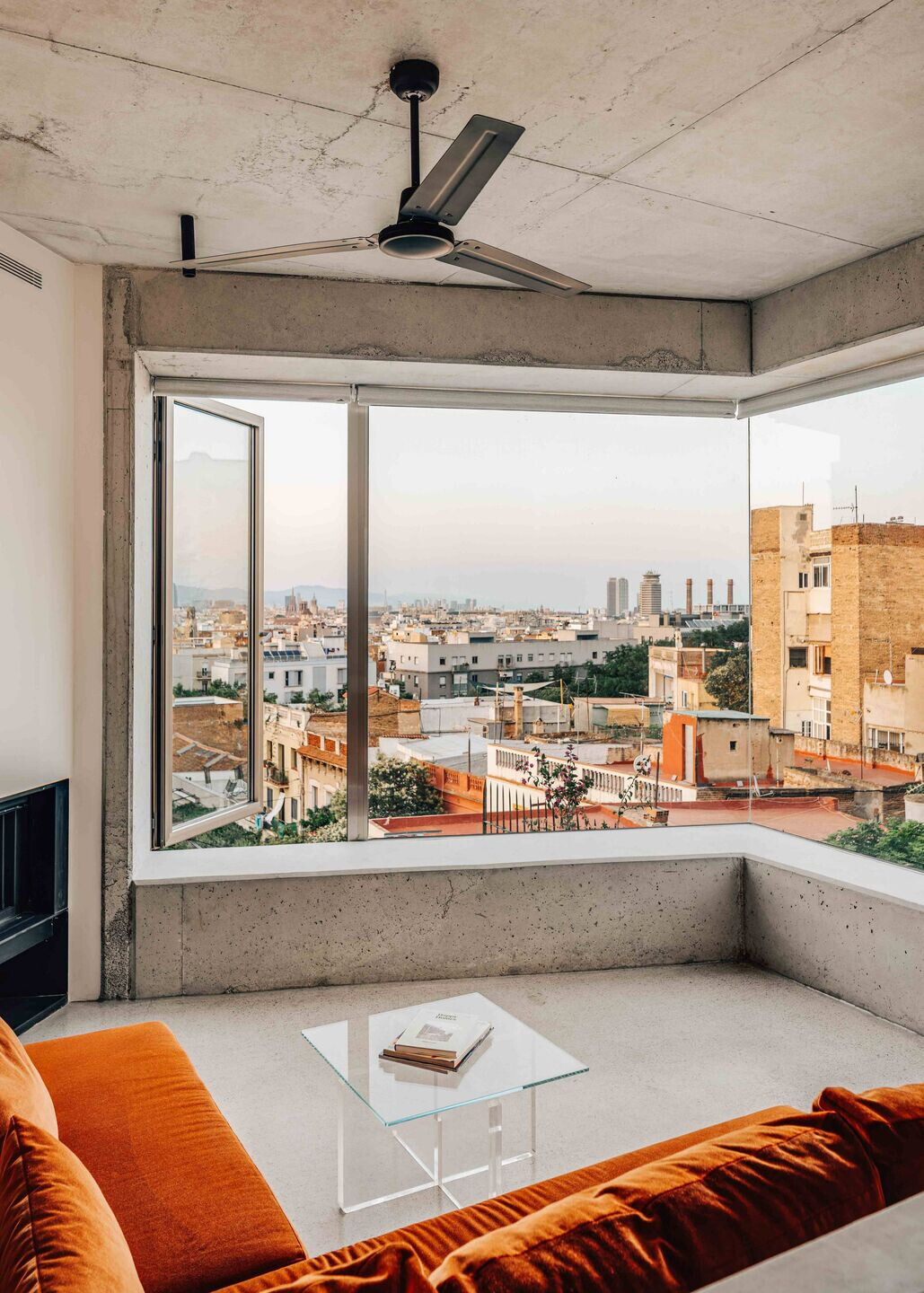
In a narrow lot of 3.60 m x10 m of the Montjuic mountain, the original construction, which could not be replaced by a completely new one, has been reinforced with more than 200 tons of concrete poured onsite, shaping a structure that solves the challenges that presents the project.
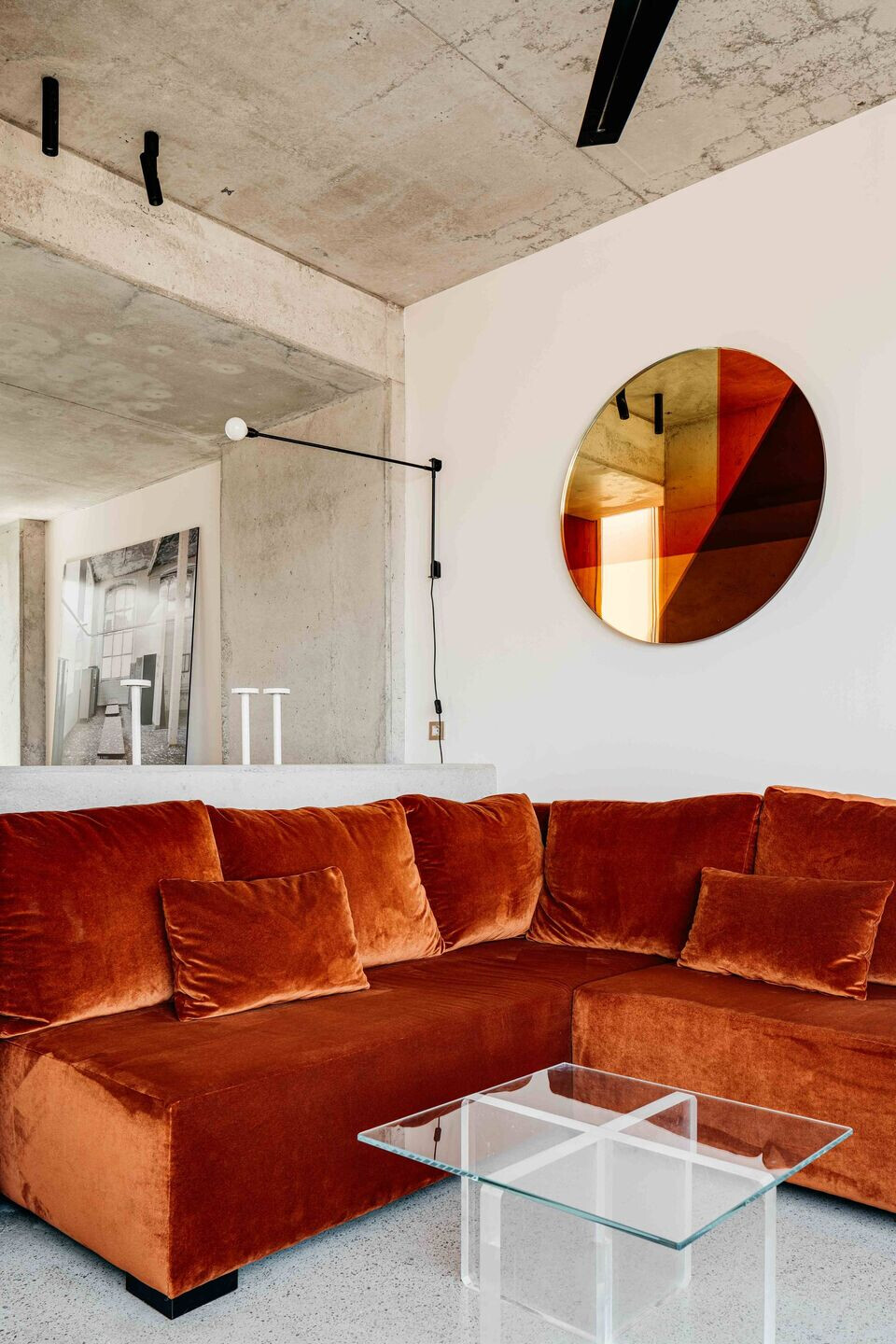
At one end of the house, you live with the view of the city. In the other, everyday life is protected by an inner courtyard that creates a void full of light and vegetation. In the center, a steep concrete staircase connects the two floors where private life takes place and the upper terrace.
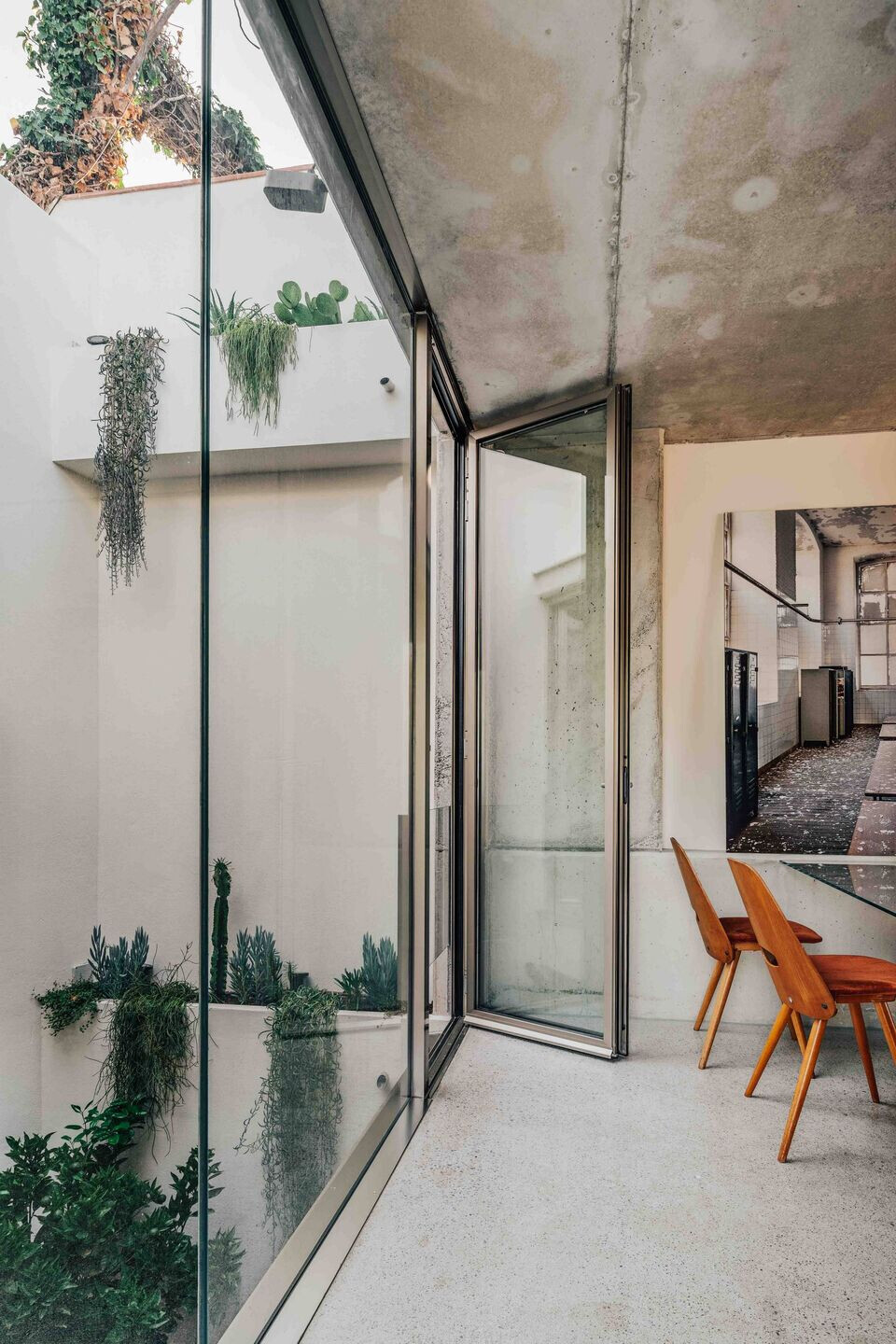
The house is in constant dialogue with the outside and the boundaries between inside and outside are blurred. Conceived from the inside outwards, it suggests the idea of a housing-viewpoint that opens to embrace nature and sight. Glass openings lack frames and railings that recall the thin line that separates housing and nature. The architecture focuses on removing barriers, inviting people to experiment with their own limits.
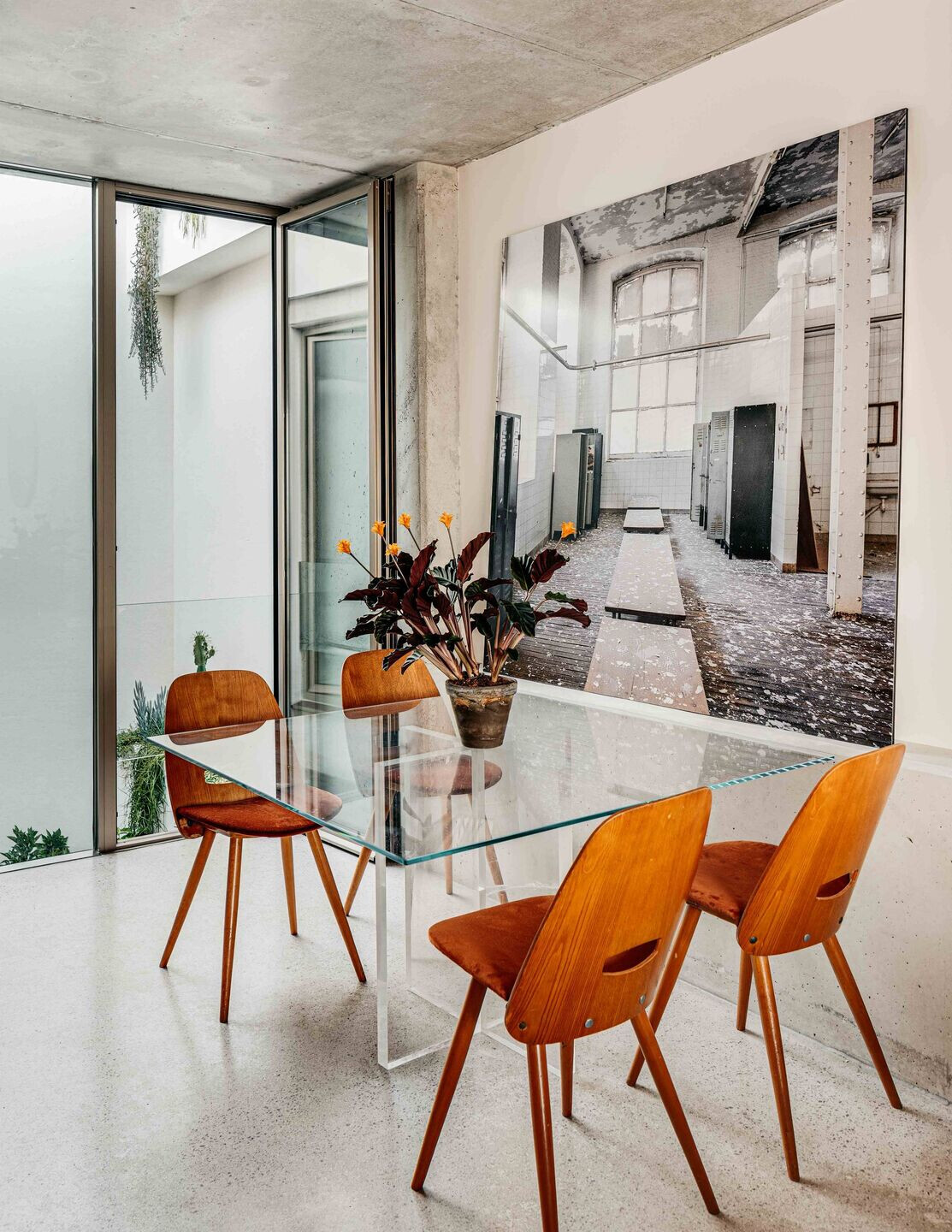
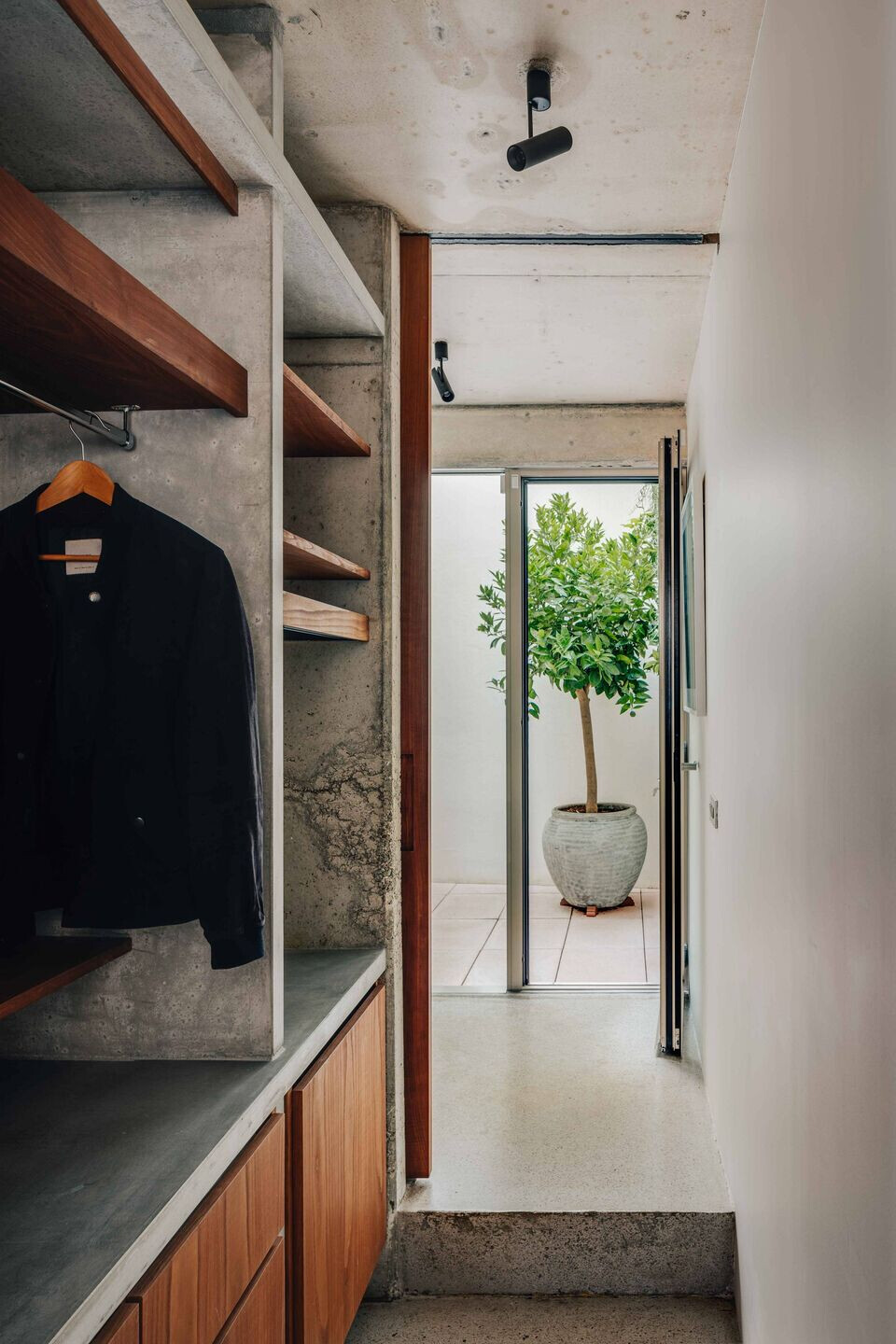
The design reaches the furniture and the rest of the interior elements, relating them to the aesthetics and shapes of the set. The careful selection of materials offers a palette where concrete is combined with wood, steel, Carrara marble and glass creating a vital and welcoming space for its inhabitants, not without grace and sophistication.
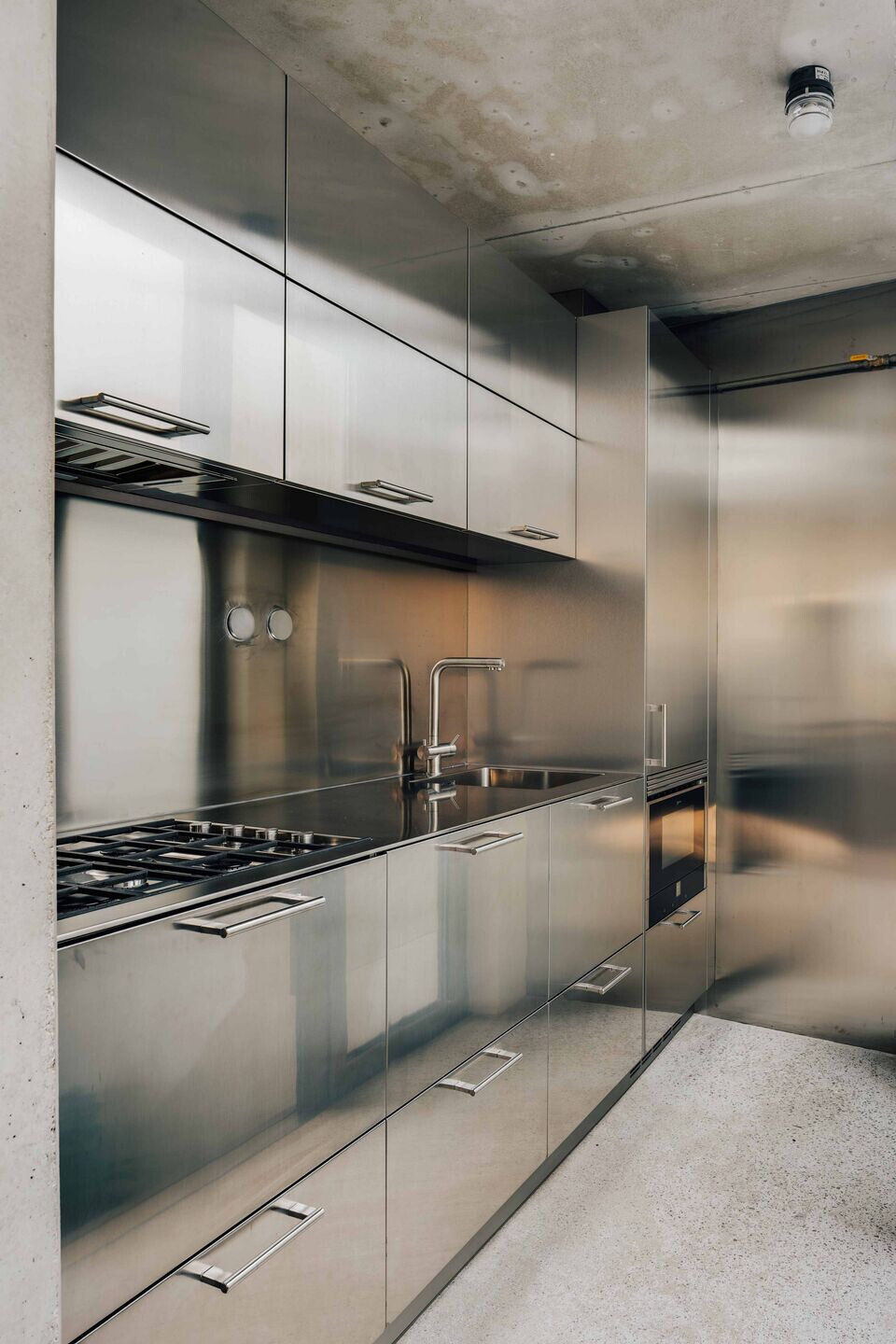

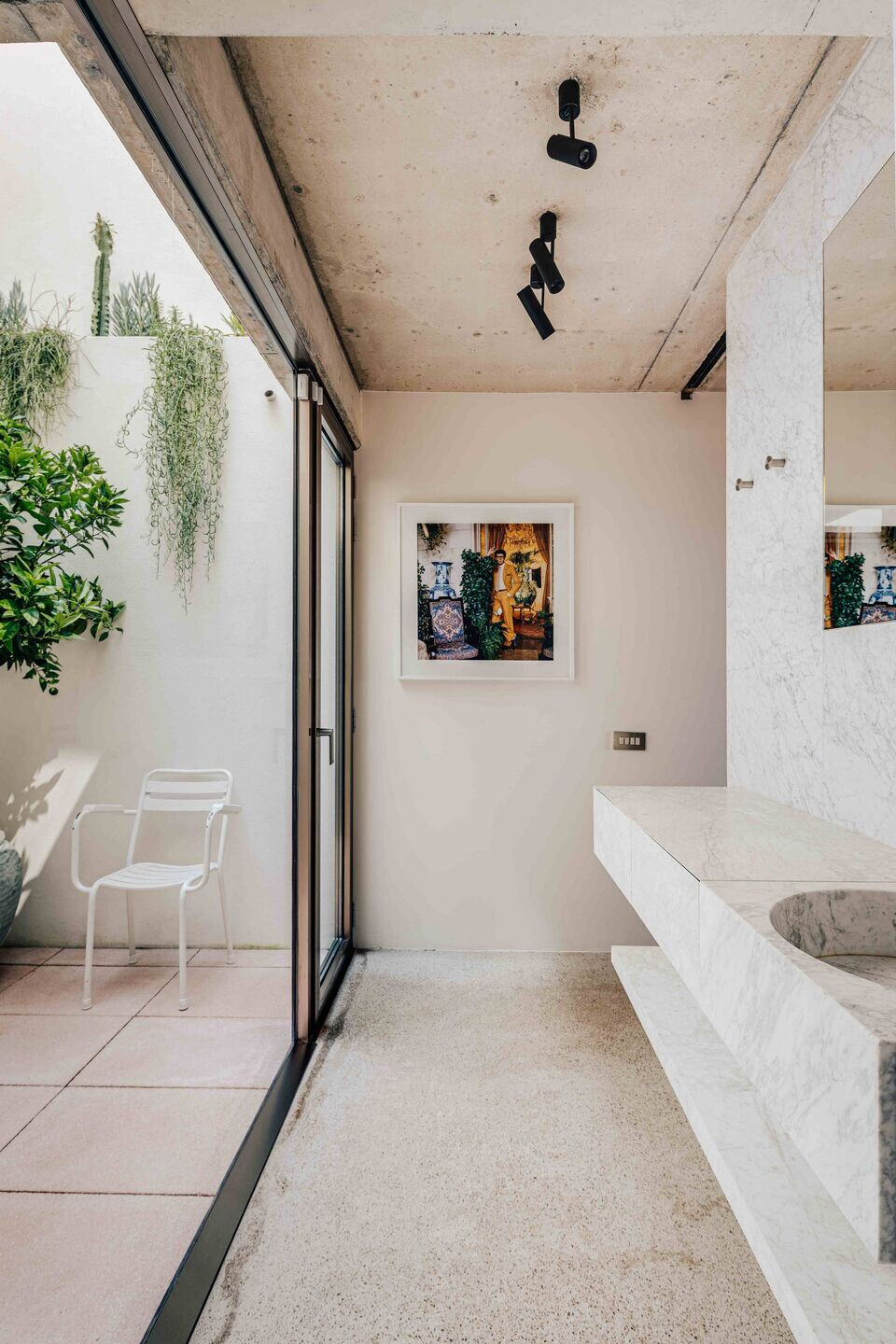
In the SHOEBOX WITH A VIEW, the inhabitants are active spectators of the changing seasons, the surrounding vegetation and the urban environment. The unavoidable passage of time contemplated from a view of intimate perspectives.
