We received a request to design an apartment with a total area of 96 sq. m., located in the foothills of Almaty, in the Remizovka area. The design was developed for a modern family consisting of parents and their daughter. From the very first meetings, we learned that all family members have creative abilities, which immediately suggested the idea of arranging a space for their creativity. We faced the task of developing a layout, as the apartment had only two floor-to-ceiling windows. The second task was to create an atmosphere that corresponds to the worldview of people from different generations.
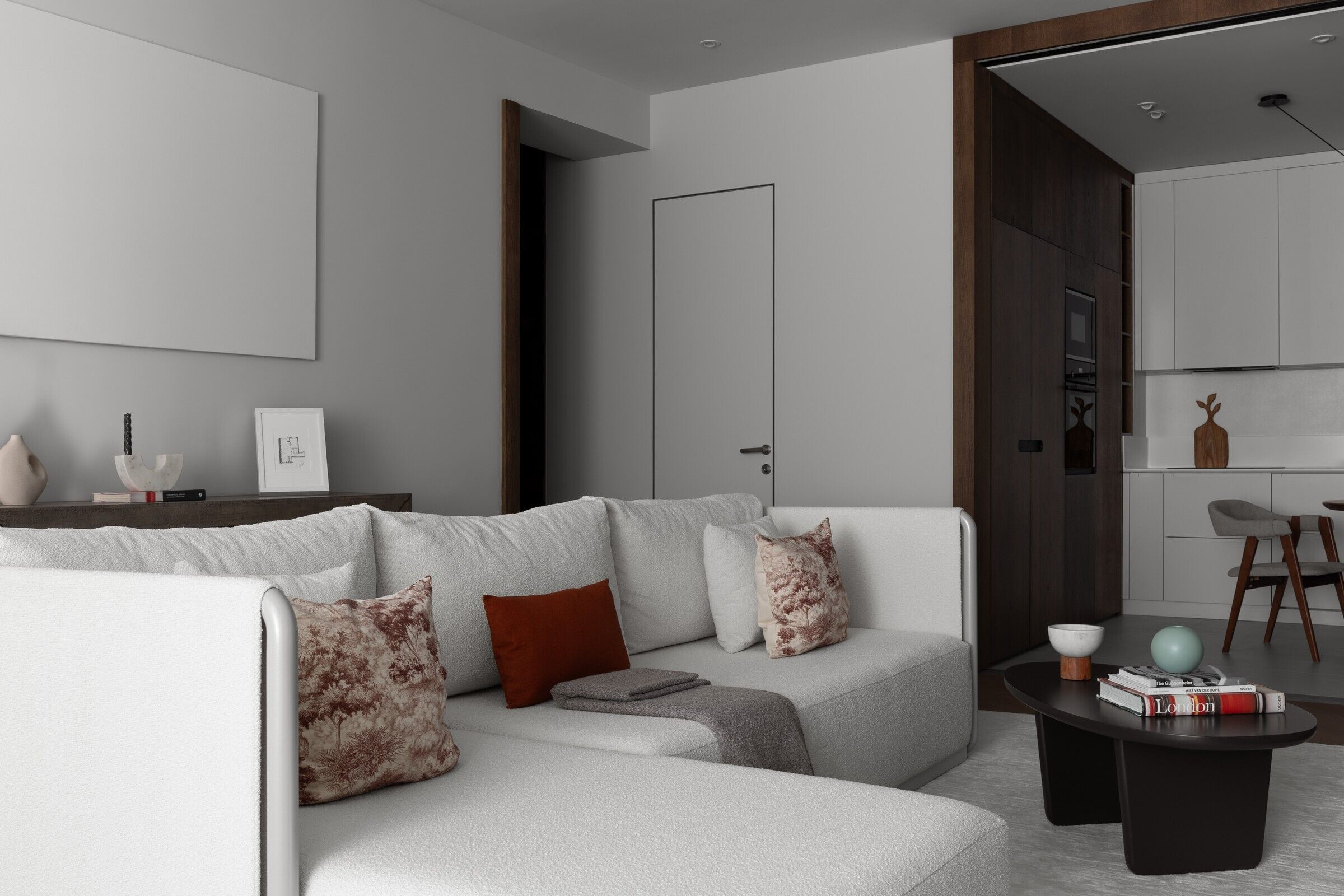
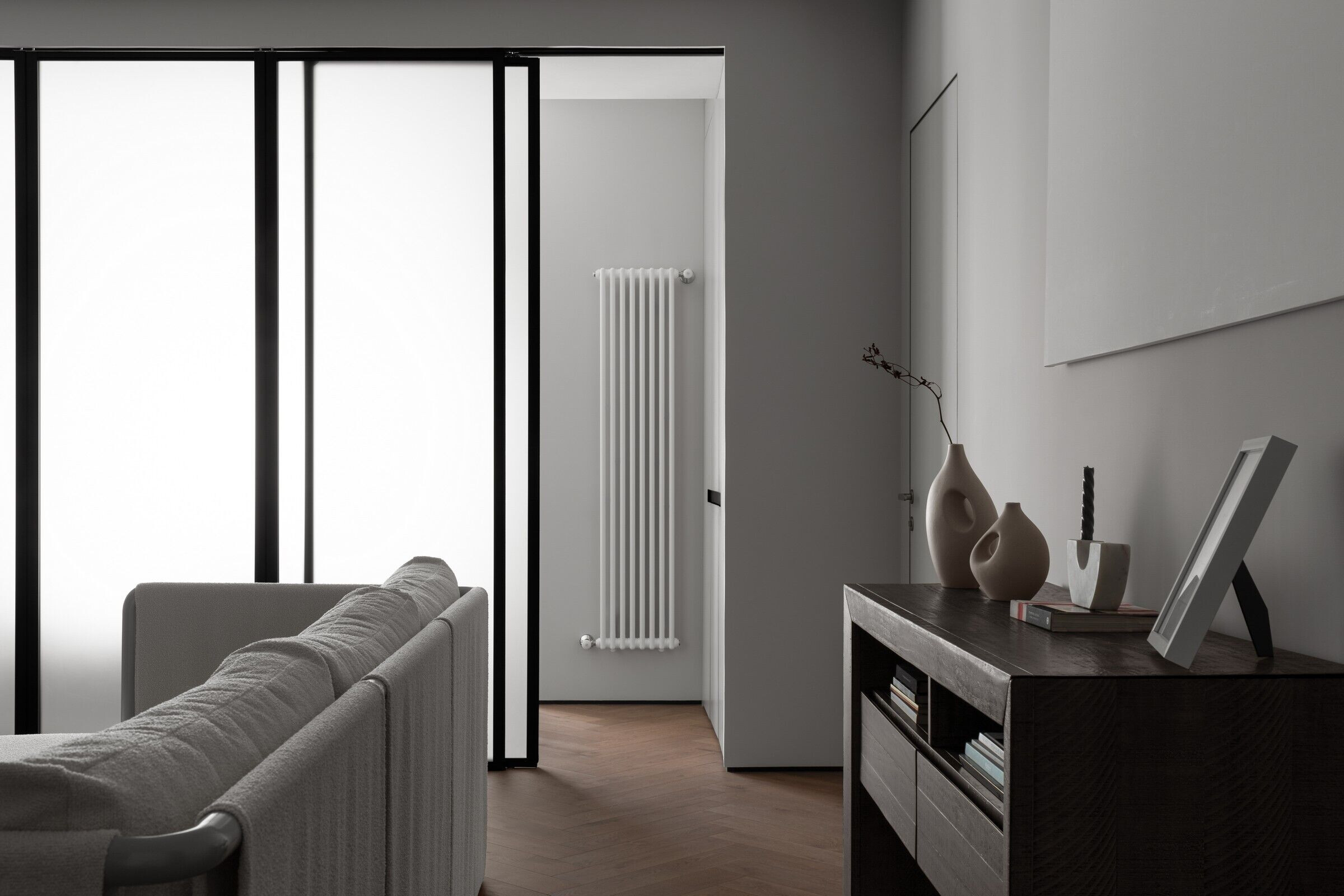
Starting the layout work with two windows, we designed a long corridor leading to the living room, from which natural light penetrated but did not enter. We used elongated, extended, and asymmetrical forms to accompany the person walking through the corridor not just by blank walls. At both ends of the corridor, we installed small wall lights, creating a sense of the path’s end. Here appears the first creation—a painting of horses done in oil by the daughter, inspired by equestrian sports, which reflects her style of clothing and lifestyle. From the entrance to the living room, you are greeted by a composition from the TV area's protrusions and a series of wall lights, which set the design of the entire project.
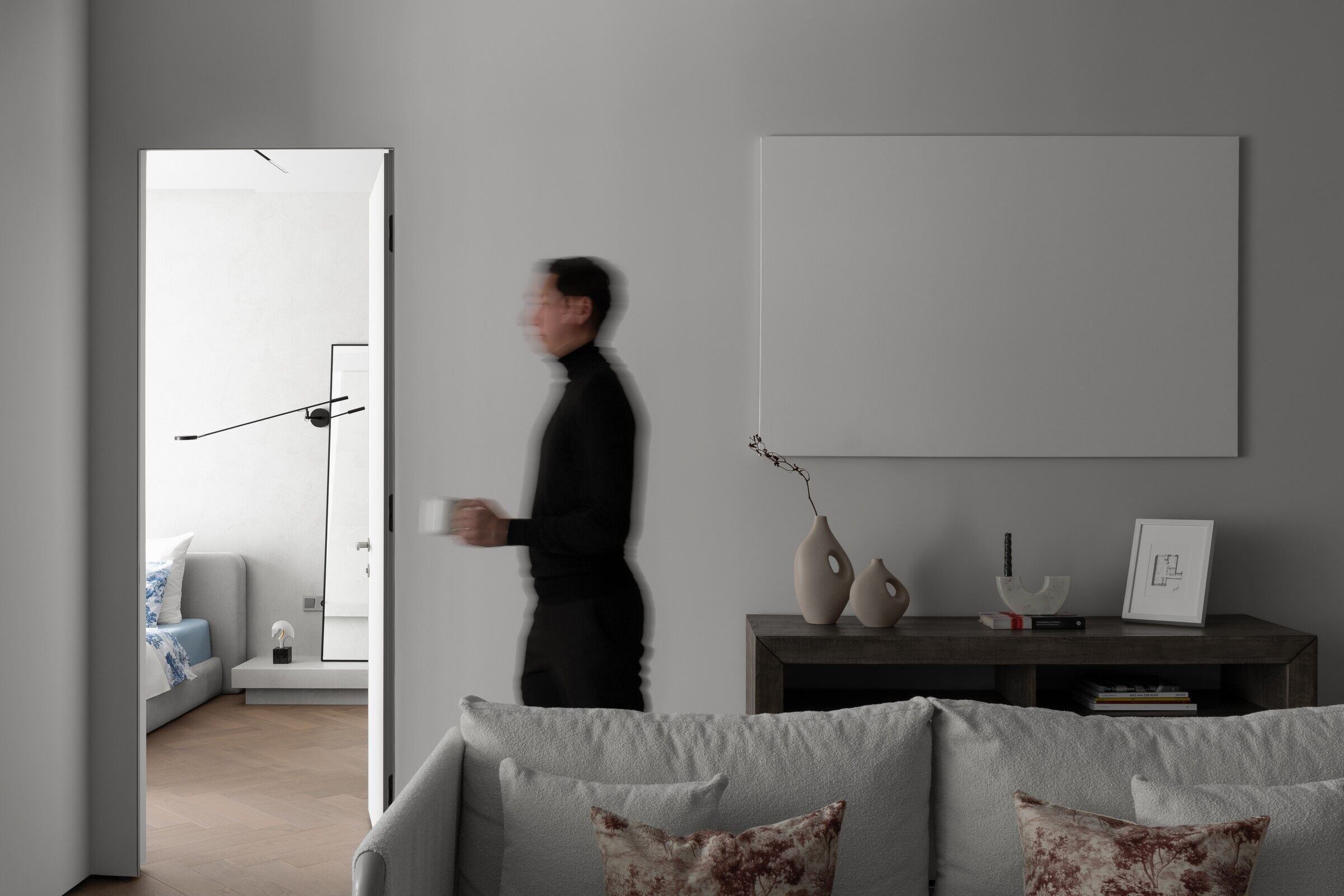
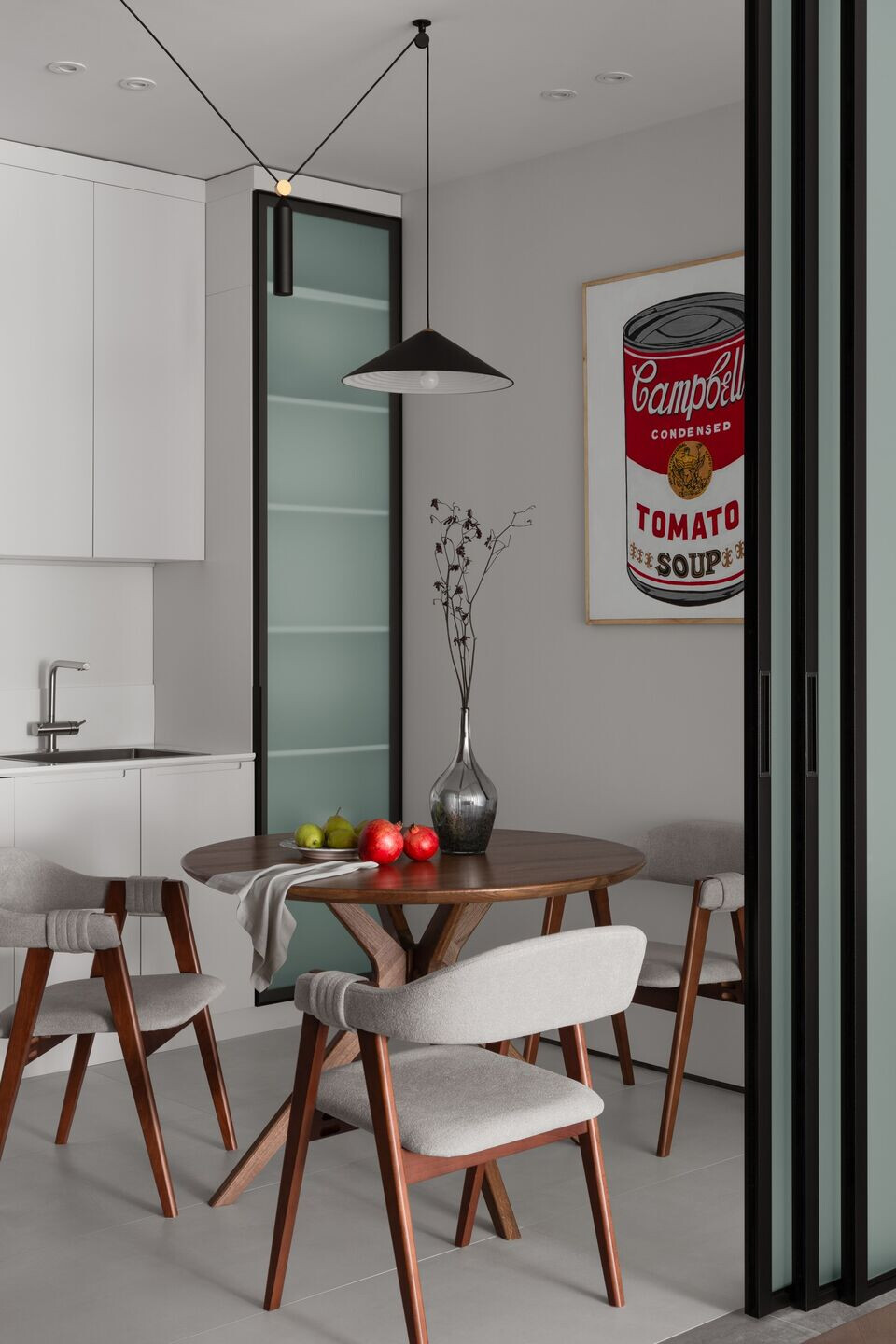
Next, in the common living room, through which you can access both bedrooms and the kitchen, the windows are oriented towards the sleeping areas. The bedroom, living room, and kitchen are aligned on one axis, and light penetrates the living room and kitchen through sliding internal partitions, compensating for the lack of windows in these areas. In the living room, the central place is occupied by a sofa, creating a circular movement, and the entire wall with protruding volumes for the TV area with lighting. Opposite, above the chest of drawers, another area is designated for a painting that the residents will want to draw, having lived there for some time and understanding what exactly is needed there.
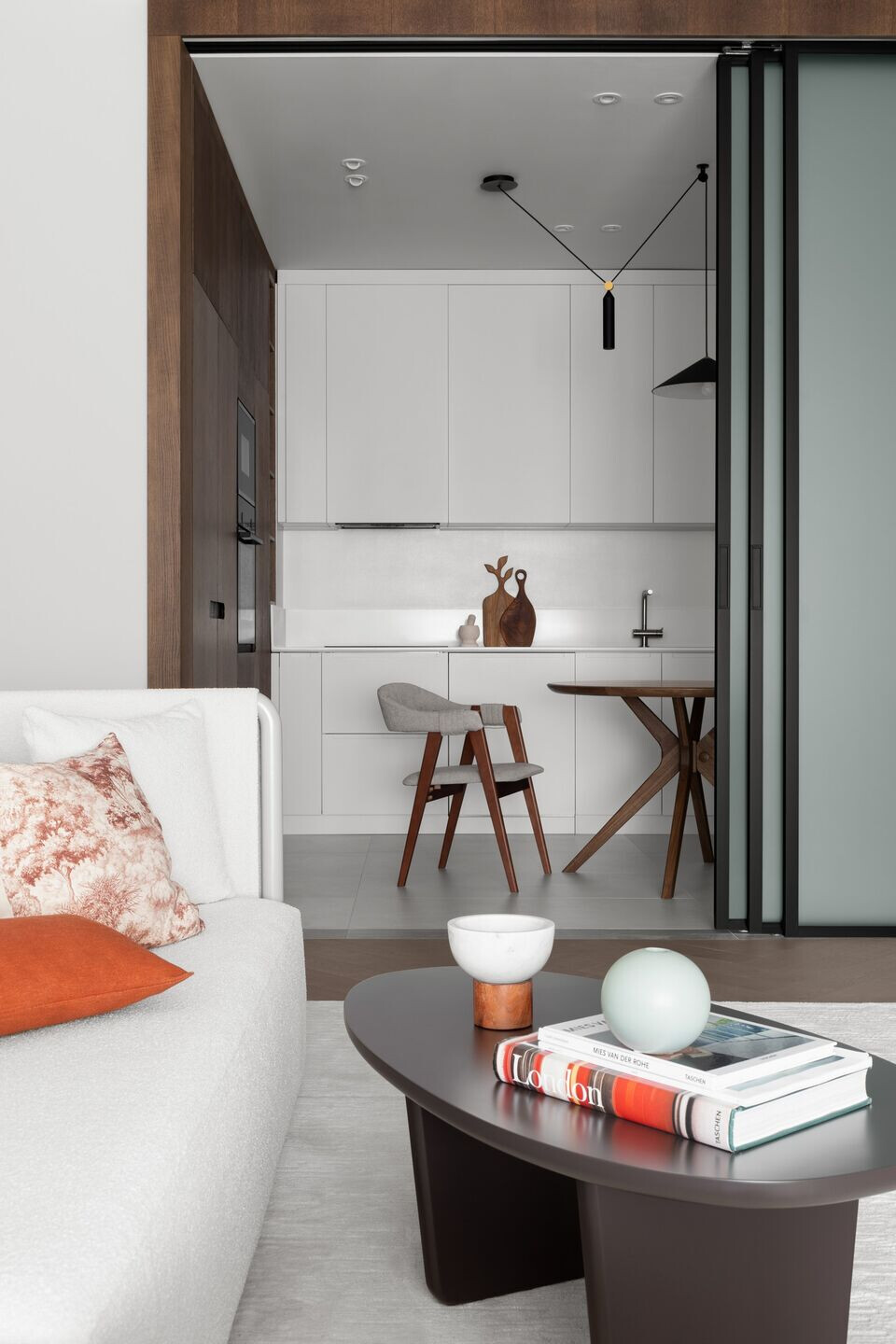
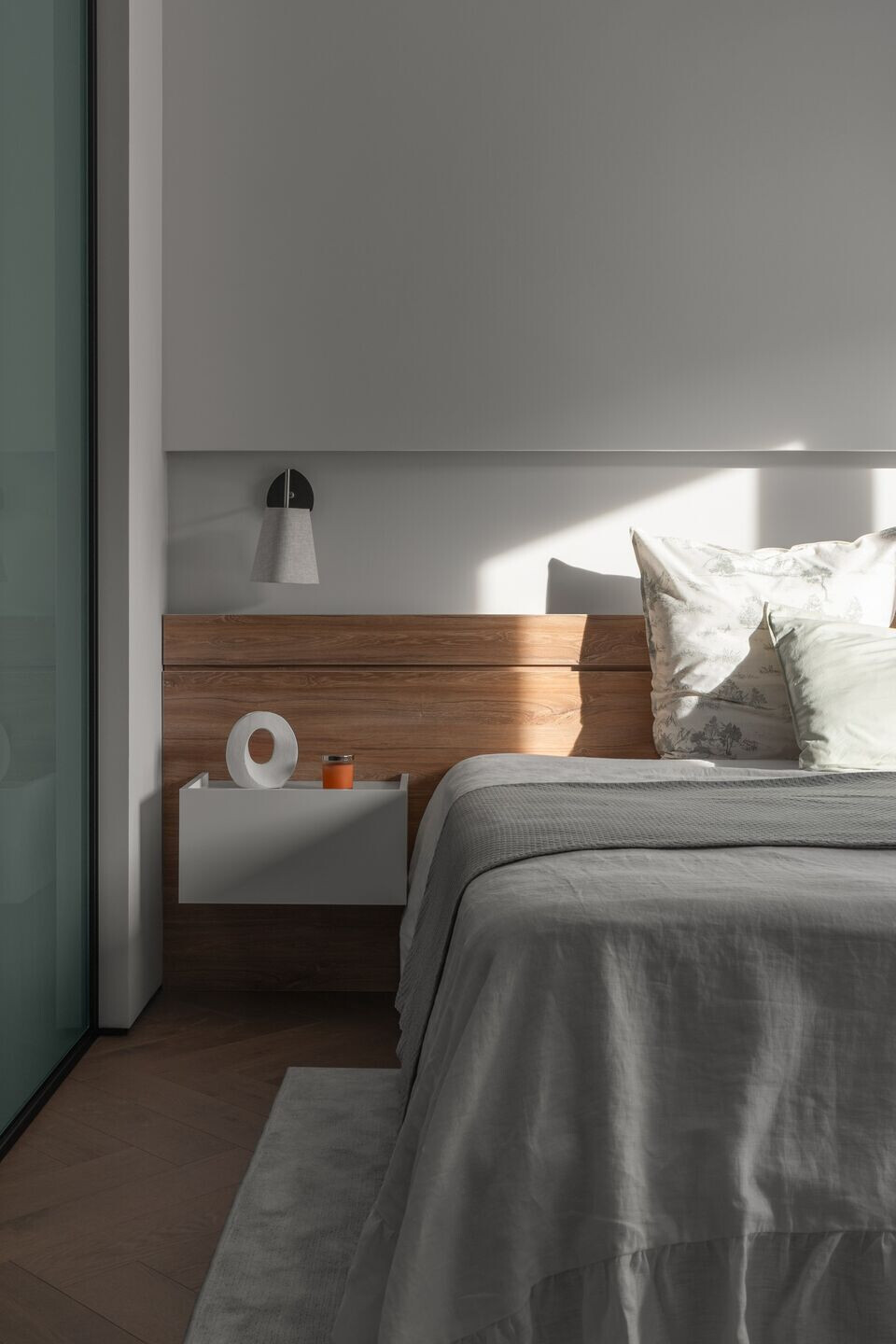
The kitchen with a sliding cascading system, under which a stone area is designated, opens up a view to a small and functional kitchen area where we have hidden all communications, including shaft outputs behind the facades and built-in grilles. Here again appears a painting, painted by the father, in the style of the famous artist Andy Warhol. The bedroom for the parents is designed in a cozy style, continuing the theme of the design and concept of the apartment. The main focus in it is coziness and functionality, without unnecessary movements for the parents.
Further, we enter one of the most conceptual rooms: a lowered asymmetrical bed, which the client immediately requested, varied lighting, continuing volumes that emphasize the design and at the same time conceal various structures, while performing a certain function. A private cozy corner to seclude oneself, read books, or work at a computer in an armchair. A large wardrobe behind tinted glass, slightly recessed and of nonstandard size, creates additional depth to the room, as if it were a store display where personal wardrobe is showcased.
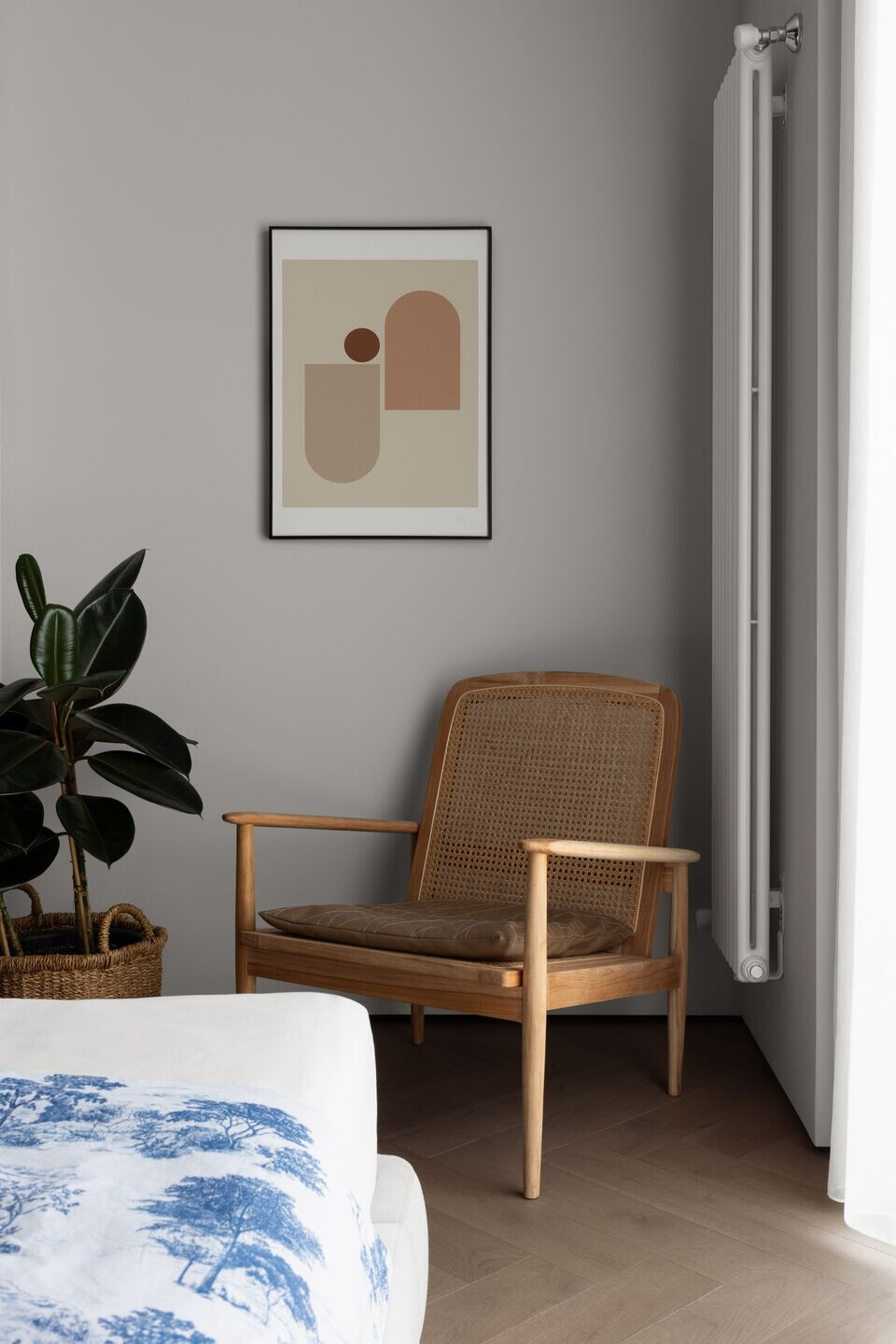
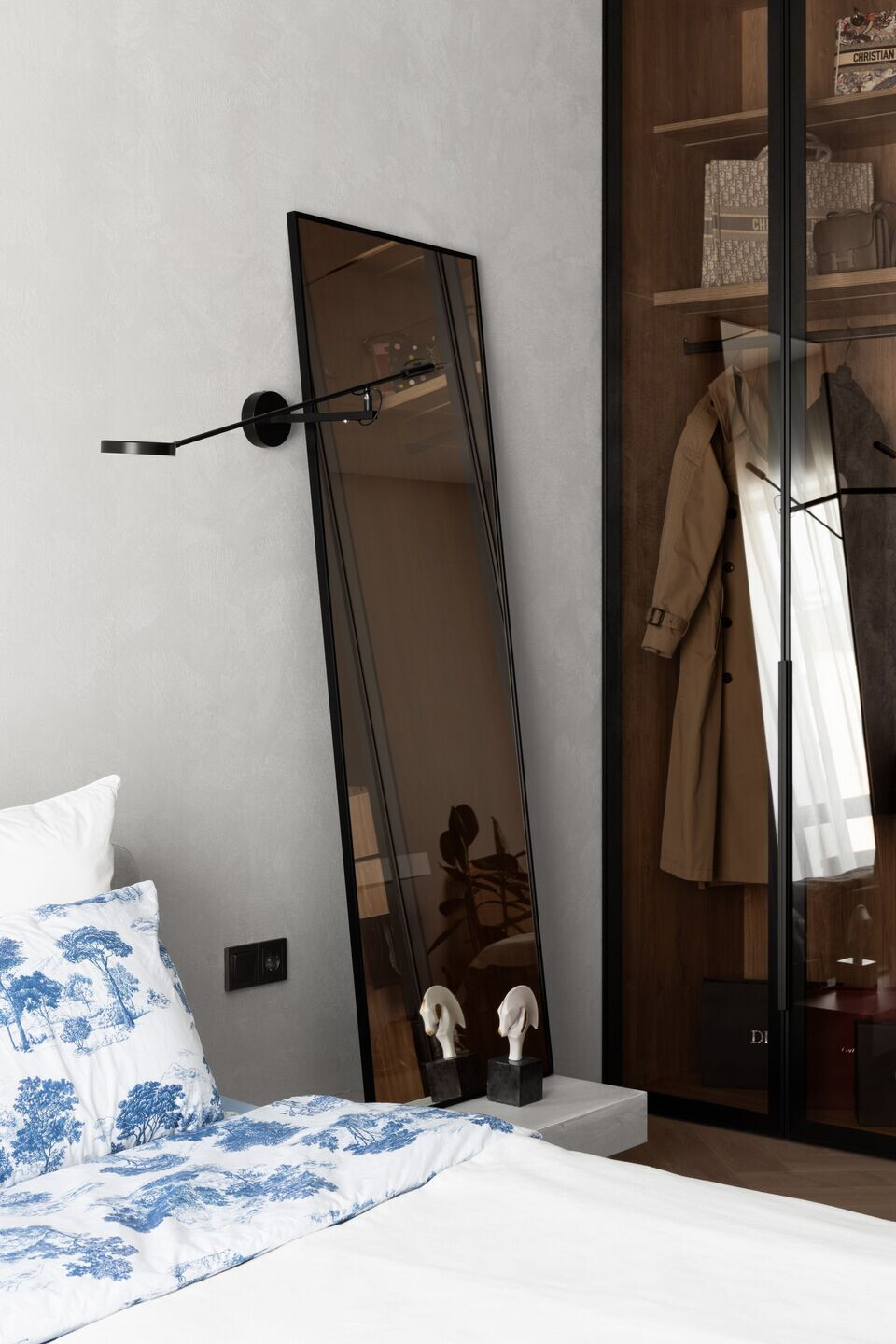
The bathrooms, at first glance similar, but upon closer examination, the guest bathroom turns out to be more strict, with lines and proportions aimed at functionality. The bathroom, however, looks softer and cozier, reminiscent of the design of countries with a hot climate, as it is primarily intended for the owners. Overall, the entire project, as well as our approach to everything, is created using forms that arise from the space itself and compositions that are needed exactly where they are necessary, and all this primarily serves the residents.
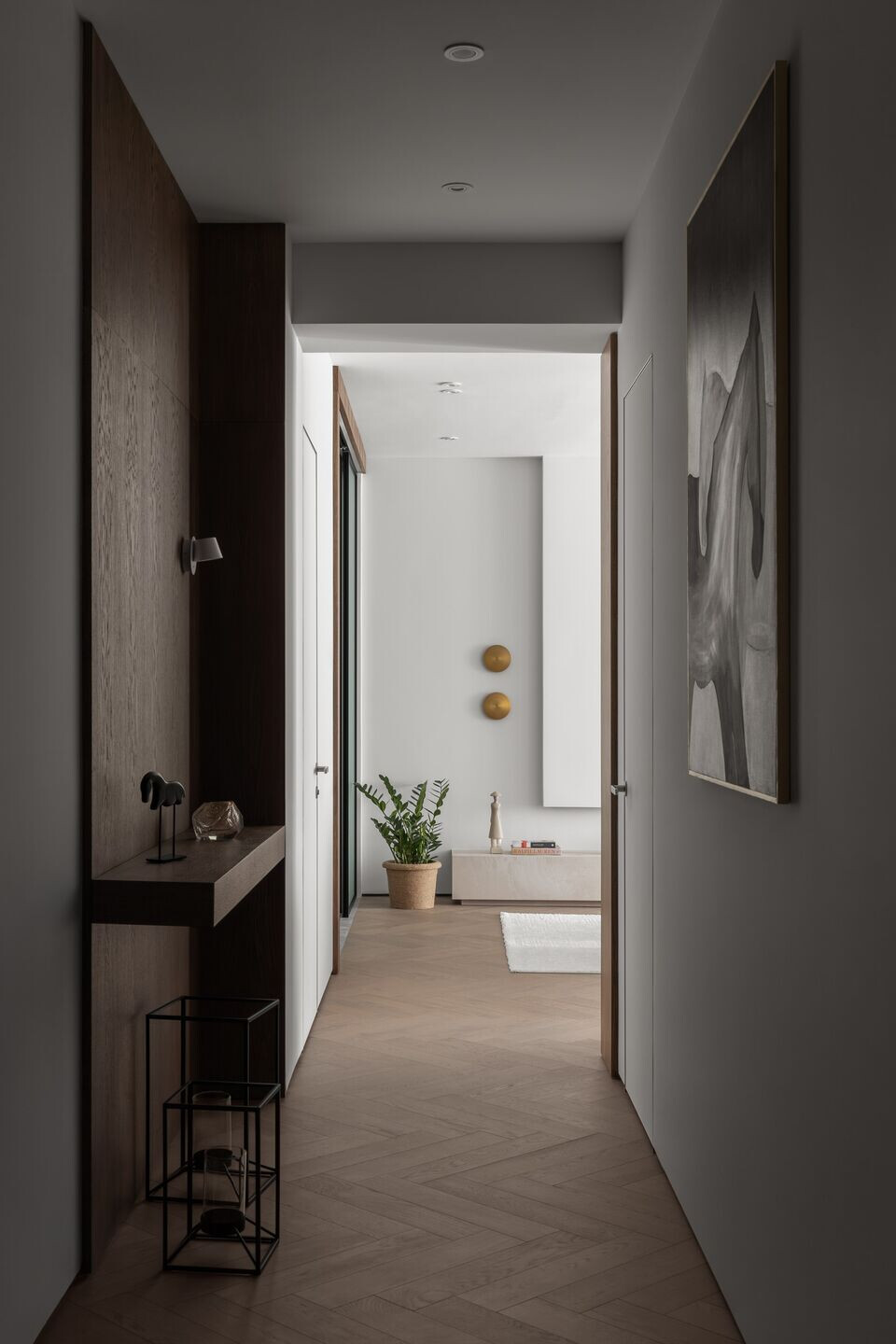
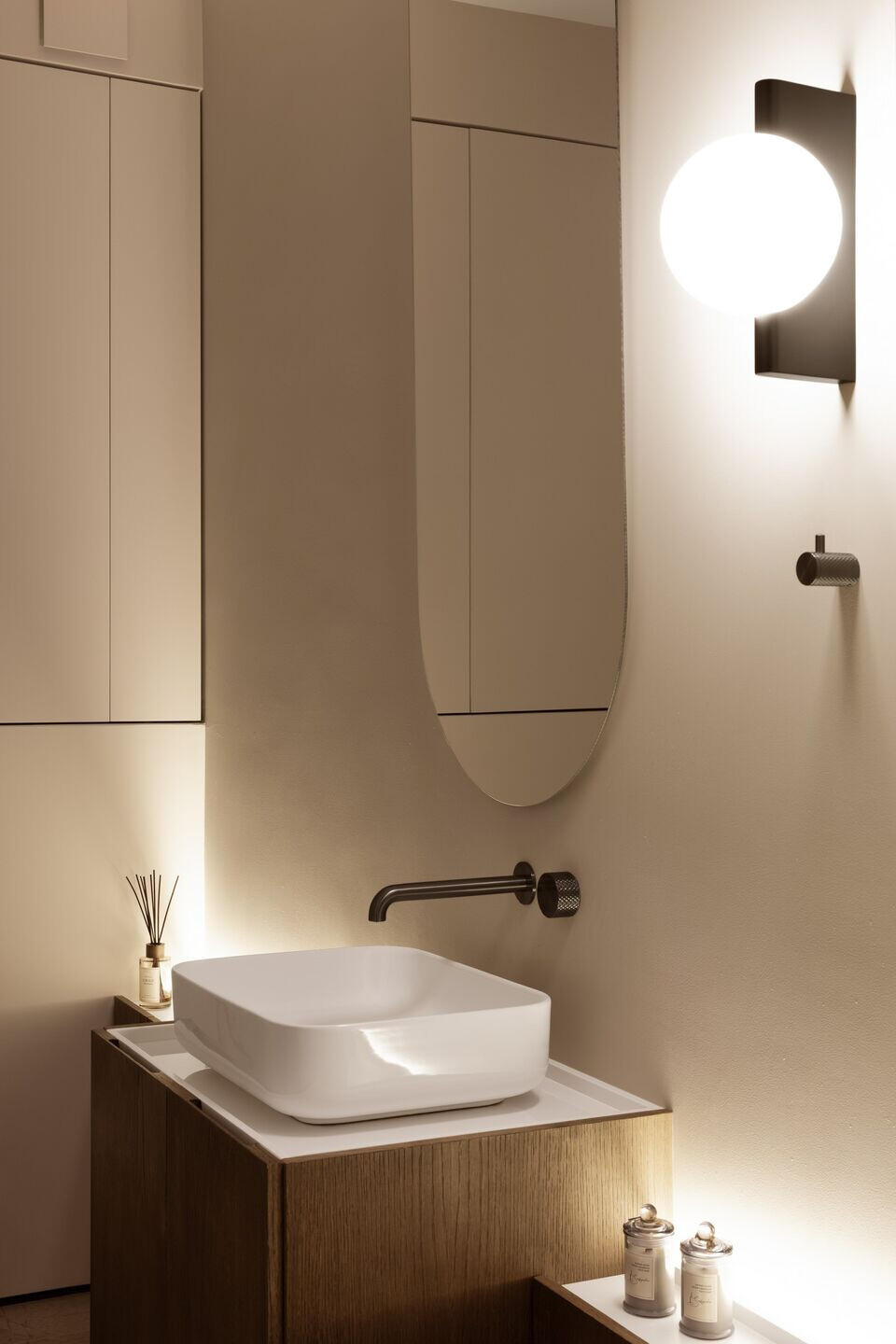
Team:
Architect: east bureau
Photography: Roman Yakunin






































