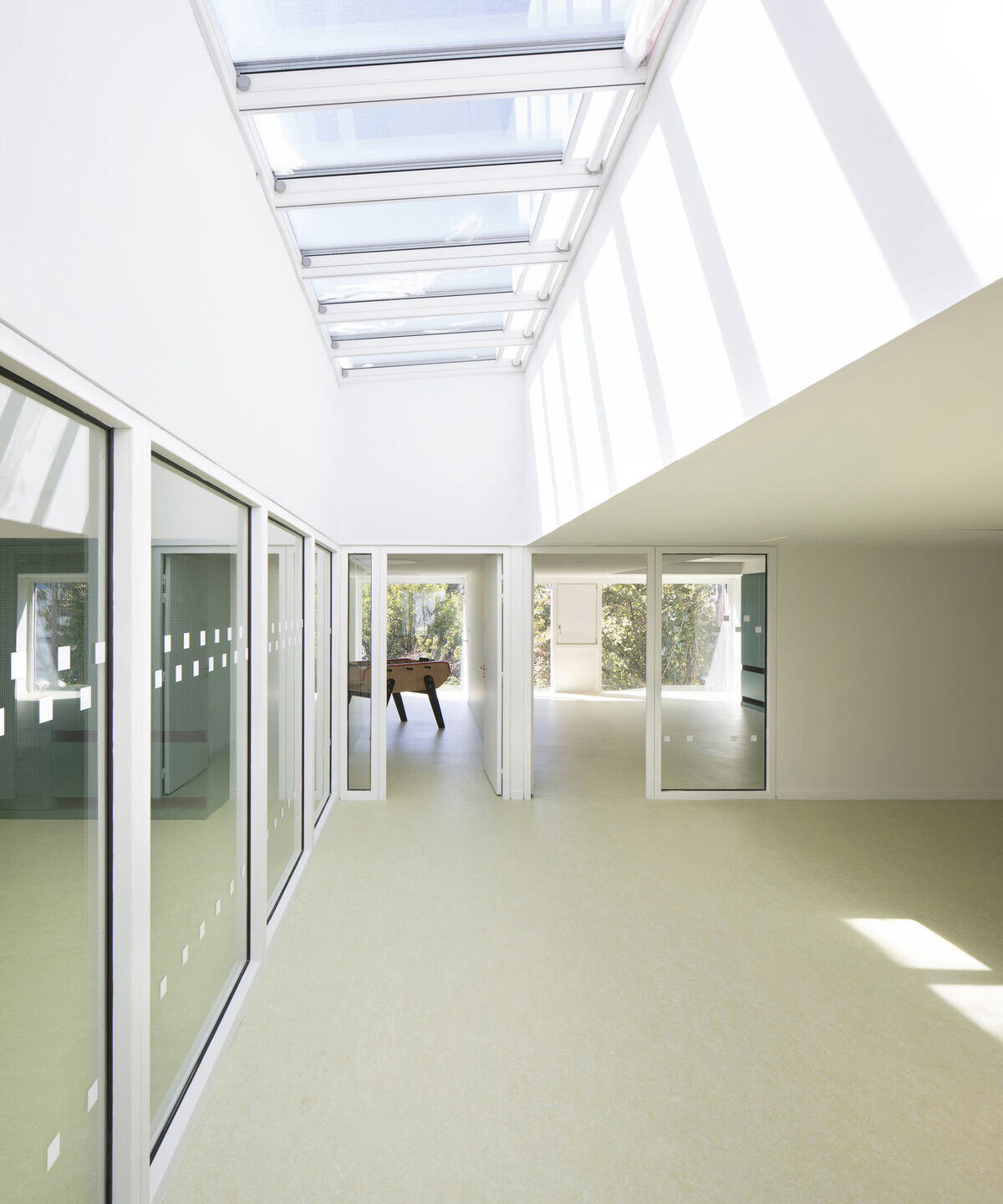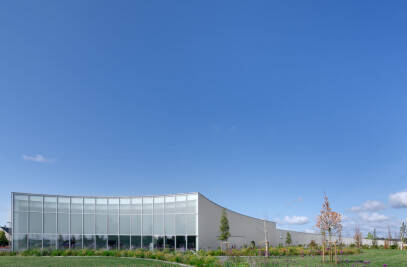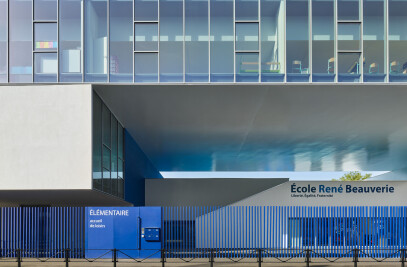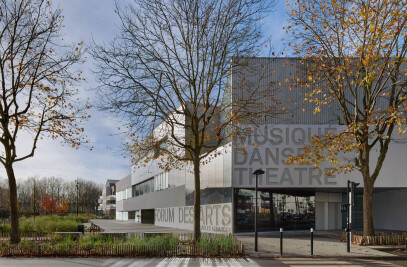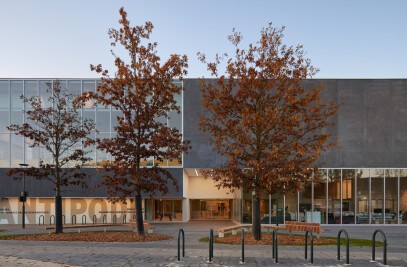This group of schools is part of the response to the shortage of school premises in the centre and northern parts of the town of Villejuif, on the outskirts of Paris. The reservoir site where it is located is exceptional in the town, on two counts: it is protected from sound disturbance, and it has a number of large trees in addition to its water feature.

The topography and geometry of the plot are also very unusual: the very small - even interstitial - site occupies a set of platforms, and although the building takes up only a minimal amount of space it offers views out over the landscape in the distance. Its compact deconstructed facades soften the overall effect and make it easy to discern the different levels. Their languages, the materials used, and their imbrication give the appearance of a collage, and affirm the status of the building as a school facility for the population.
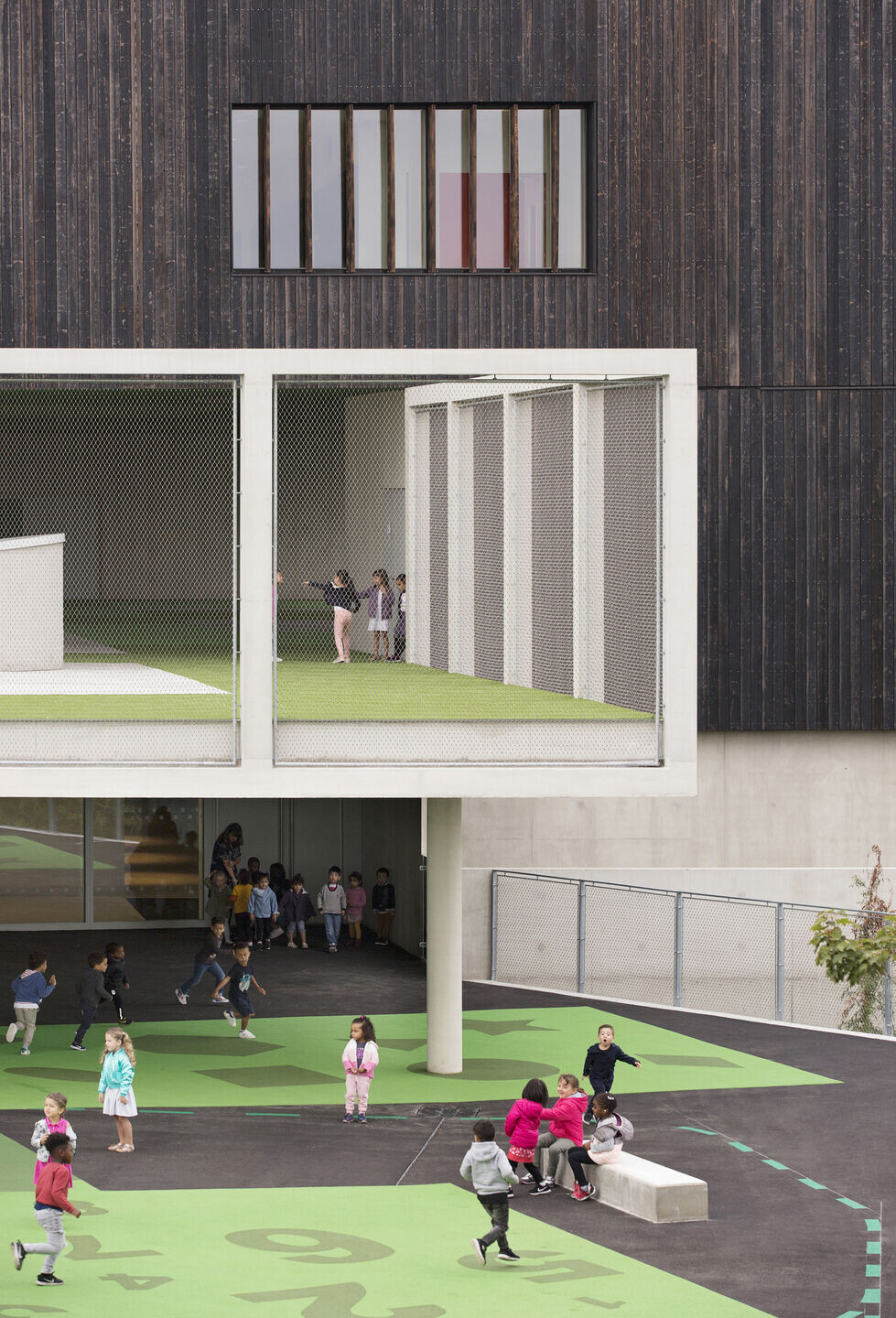
Within this enclosed site, three different access routes preserve fluidity by offering several destinations, including a shared forecourt. The nursery school and space for out-of-school activities occupy the ground floor, opening out onto a large playground. A library, next to a central patio, occupies a double height, thereby introducing a visual link with the elementary school on the upper levels. These may be accessed by stairs leading directly to the playground on the first floor. A very large overhang frees up space and provides a panoramic view towards Paris. It is remarkable for its writing and its materiality.
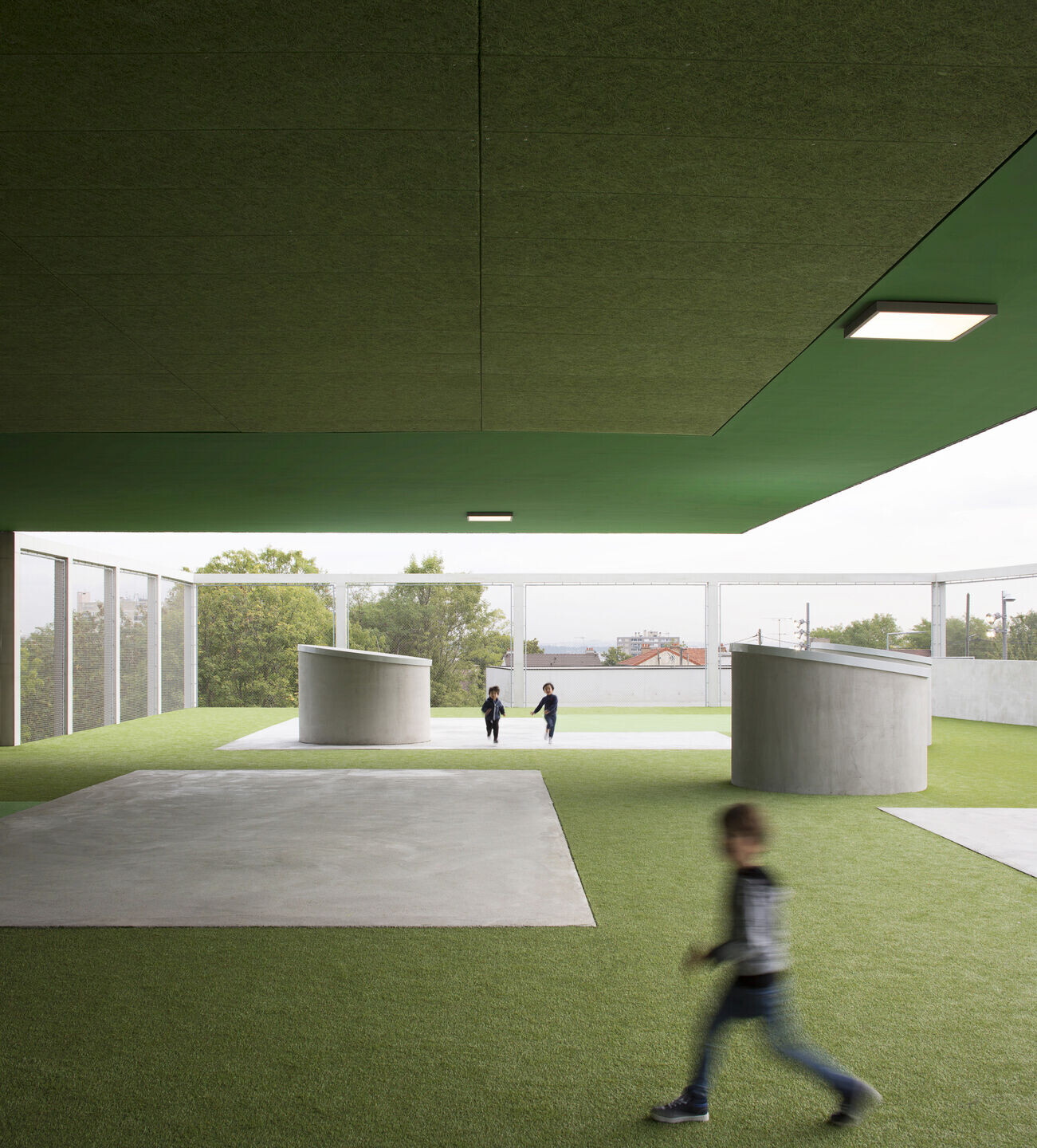
Thus this upper playground is designed as a large empty space stretched out beneath the volume in scorched wood that houses the elementary classes.The different shades of green that are used are in keeping with the wooded site. The building echoes the landscape, creating harmonious relationships.
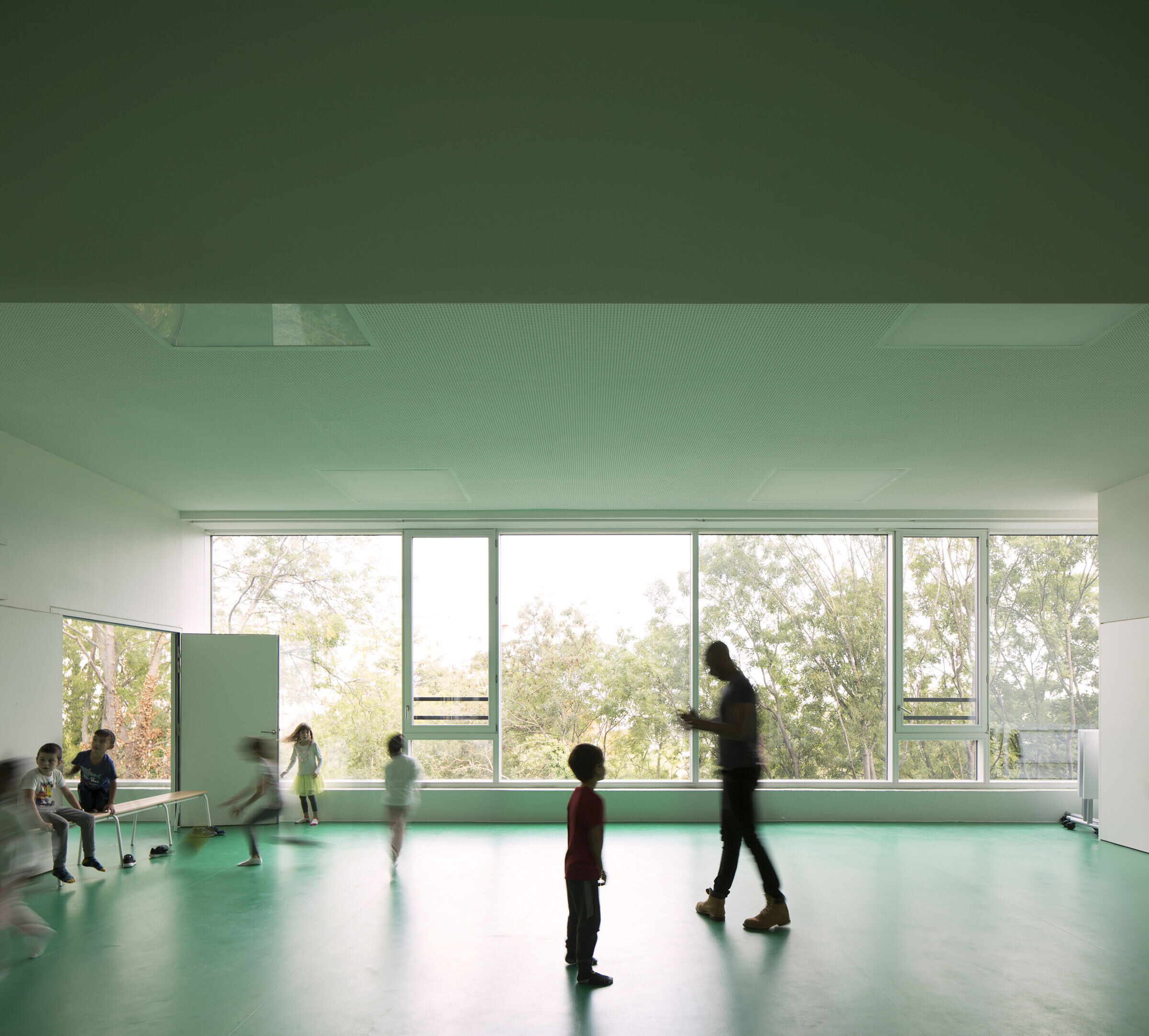
The clear geometry of the classrooms provides the pupils with landmarks and makes it possible to install lighting and visual systems that add quality to their use and appropriation. The nursery classes look out onto the large trees, as do the canteen areas on the garden level; the elementary classes are also well endowed with windows.

There is abundant natural light throughout the building, to the advantage of even the generously dimensioned traffic routes, turning them into areas that are playful as well as functional.

The school offers a great diversity of situations; its varied component parts gain in value from their natural contrast.
