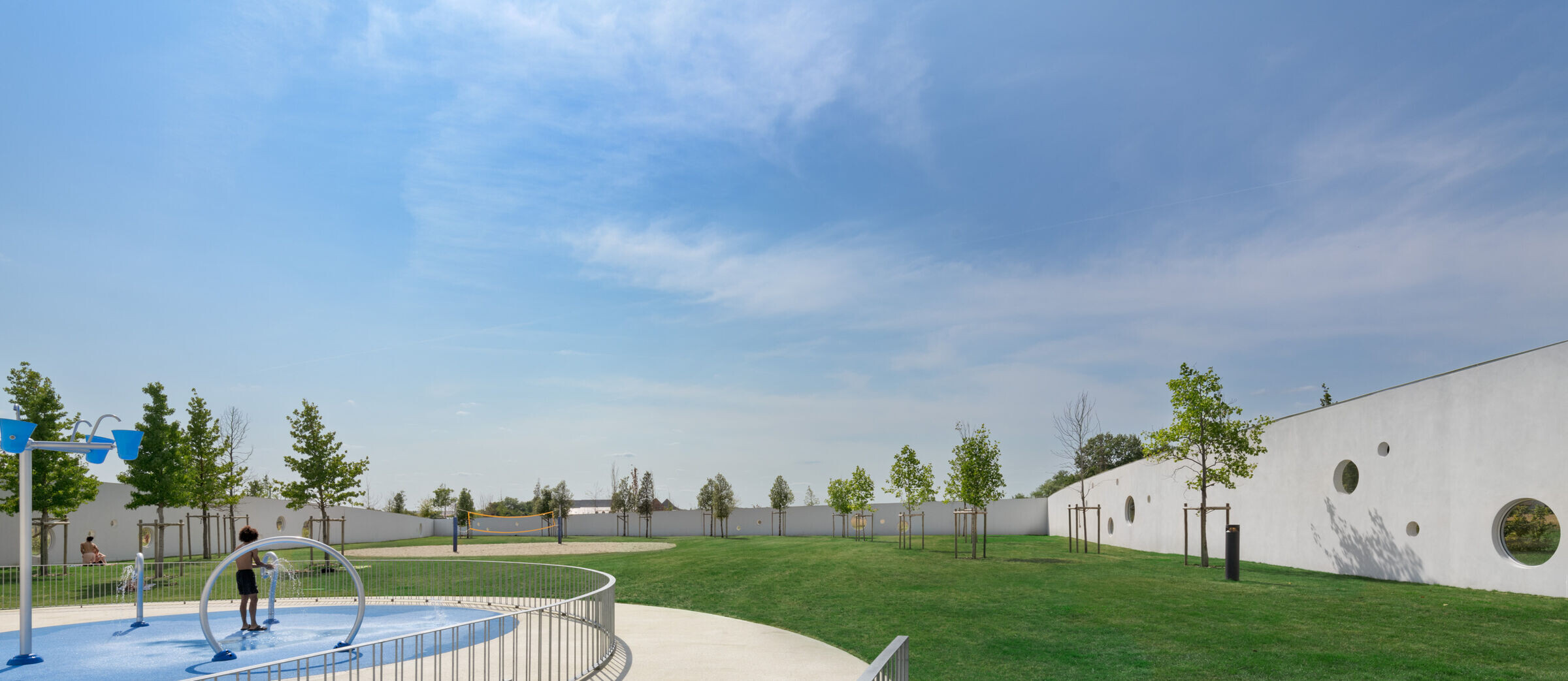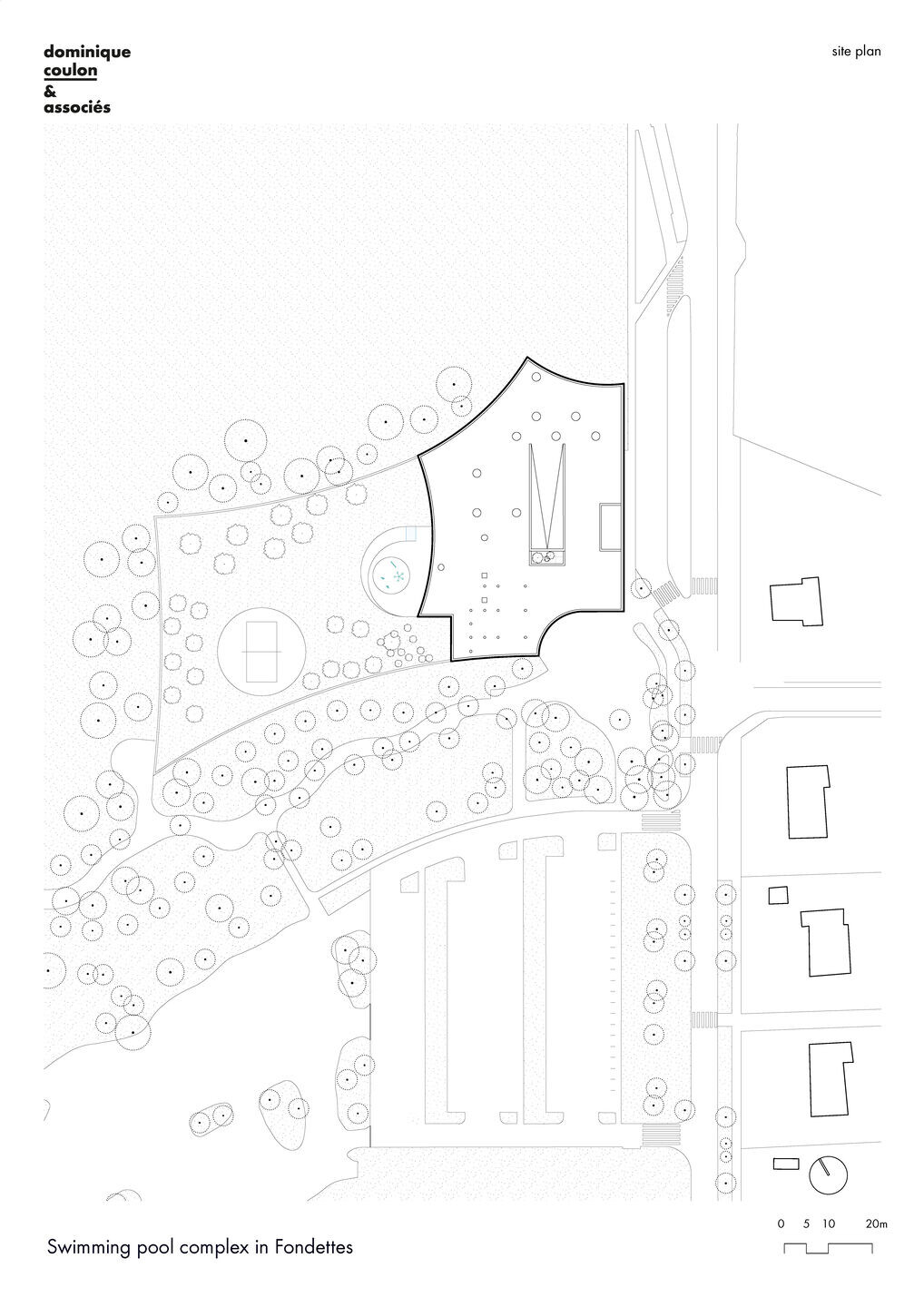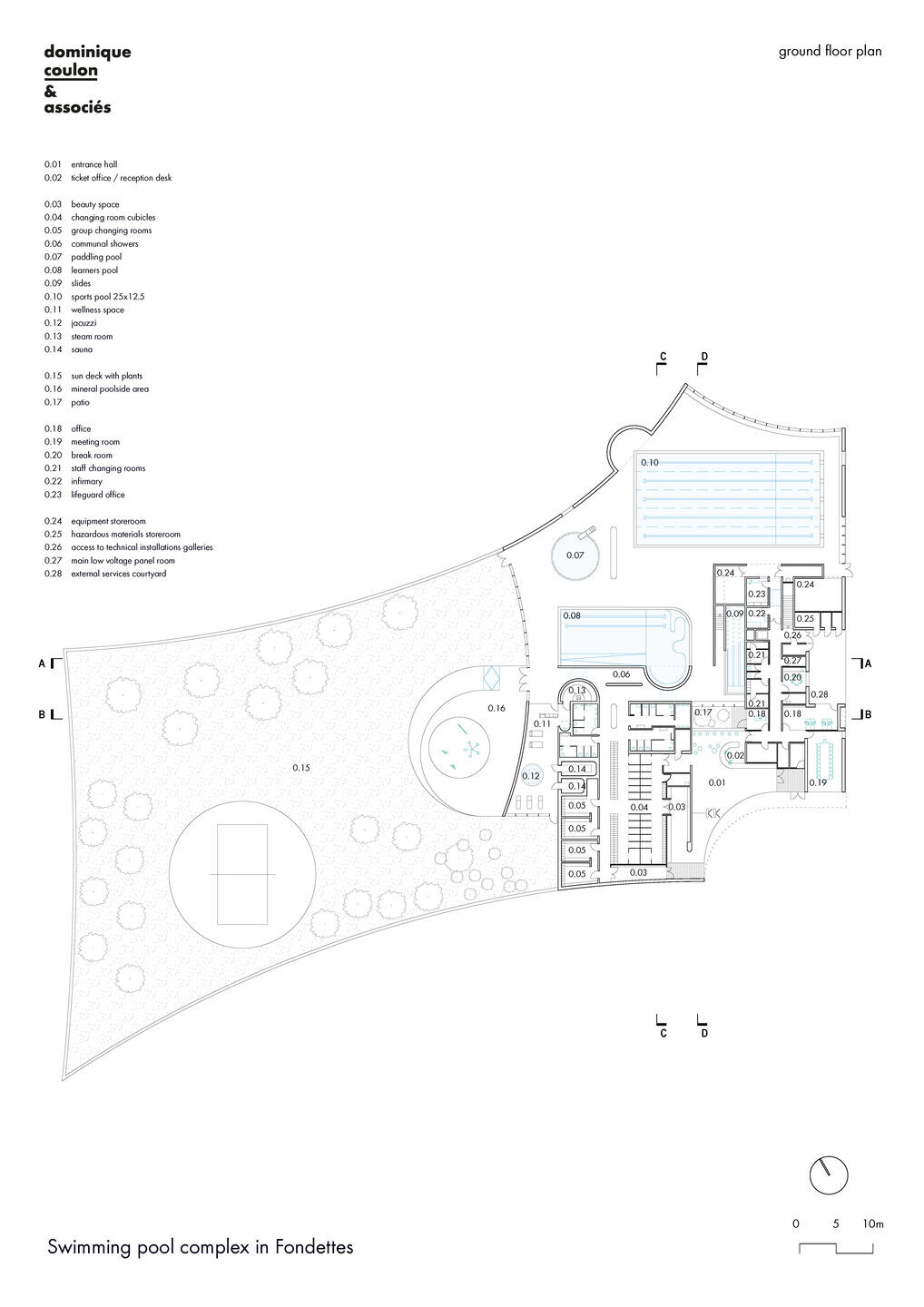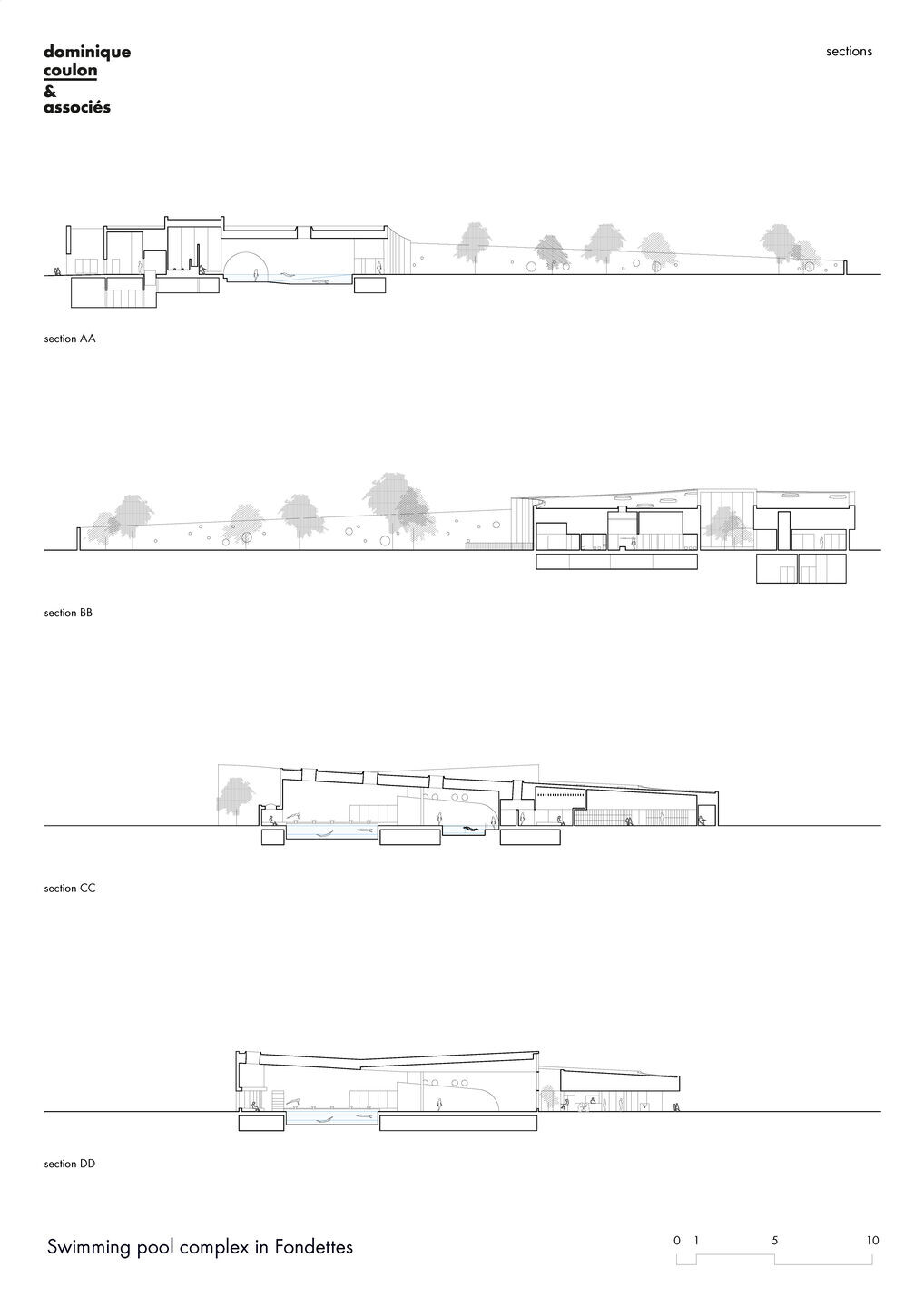The swimming pool complex lies beside the entrance to the town of Fondettes, just a few kilometres from the city of Tours. The urban backdrop here is mainly residential with a housing estate. The site of the swimming pool complex is completely flat. It faces a roundabout that was recently built.

The edifice plays the demanding role of signalling its presence while creating a new landscape. Its long white walls stretch afar and seem to reflect the skyline. The outline of this structure is lunar and dreamlike. It unfolds in the middle of fields, its series of concave lines culminating by the entrance to the town. With perspective, its curved walls, which extend over a hundred metres, reach spellbinding slenderness and a mesmerising scale. These elevations enclose the complex’s outdoor spaces and glide up to the building’s highest point to house the largest pools within a double height. The roof follows these walls, so it naturally slopes with them.
The layout of the swimming pool complex is rigorously orthogonal. Set within the sweeping curves of the enclosing walls and the slant of the roof, the spaces give an impression of vitality. The staggered arrangement of the pools create a circuit that is varied and fun. Though the spaces are open, they reveal themselves gradually over the course of the circuit.
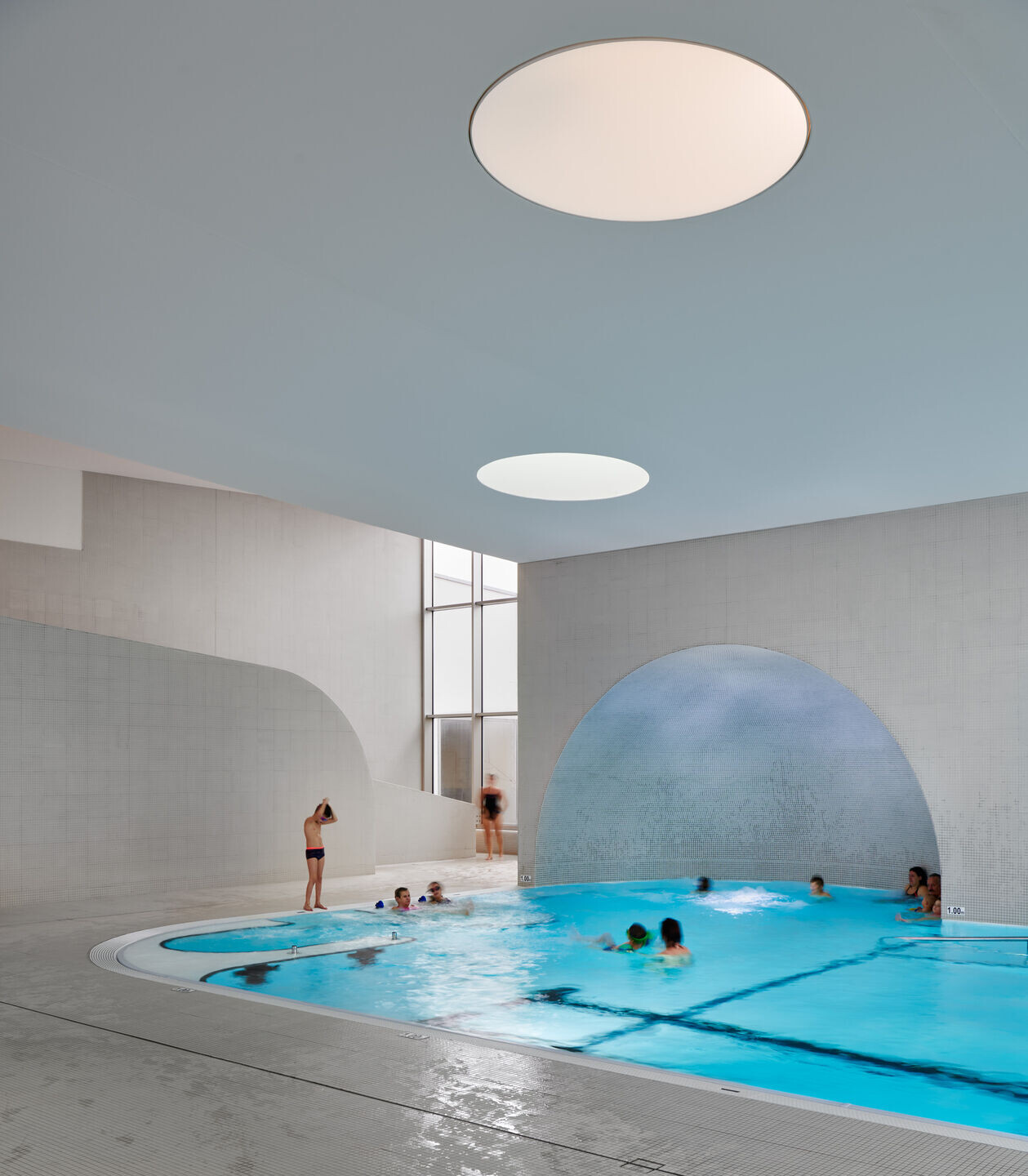
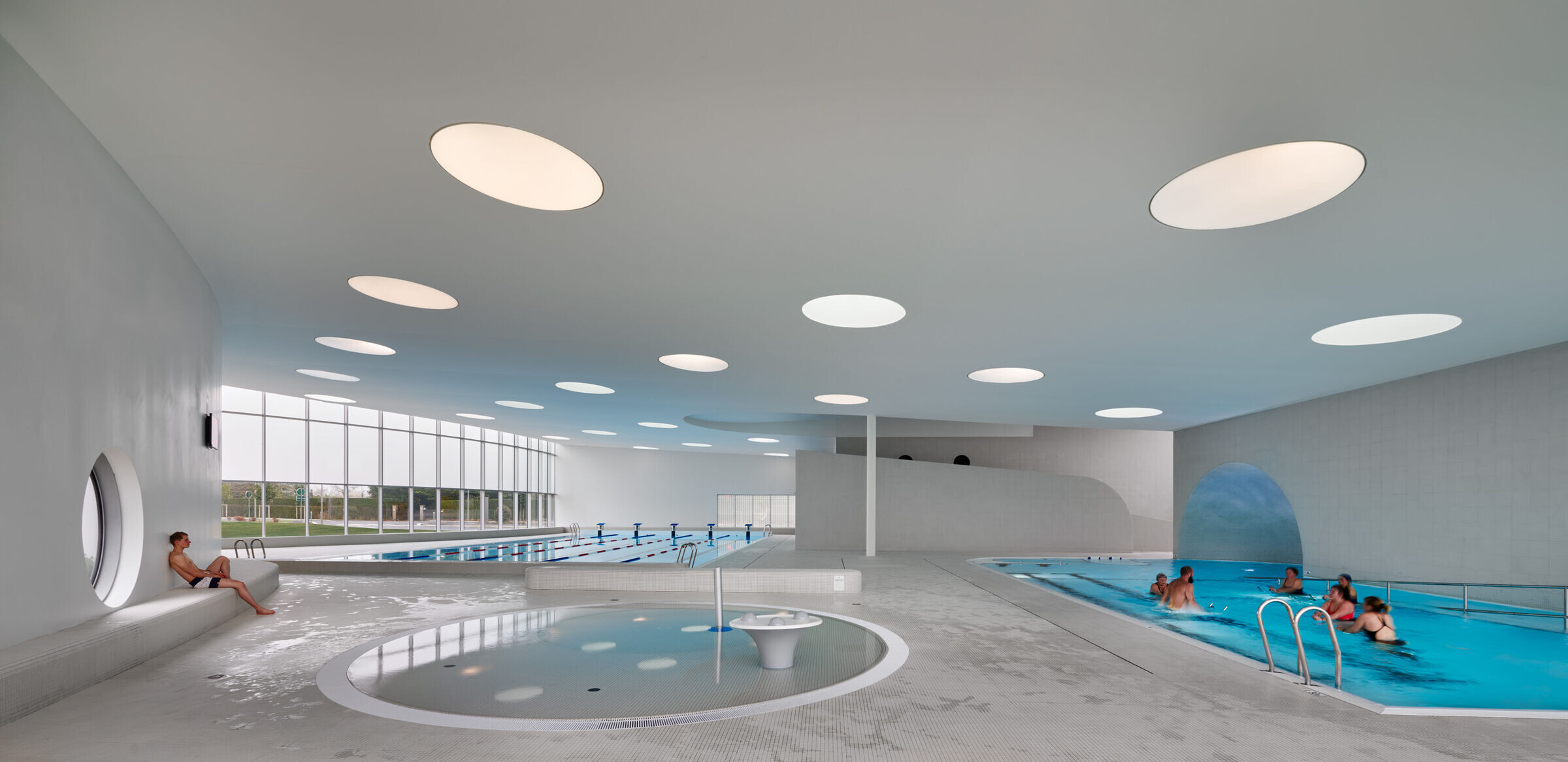
Natural light combined with reflections in the water bring out the true dimensions of the spaces. There are many different points of view and extensive transparency offers countless vistas of the landscape. Everything here is designed to give the place a playful, gentle dimension.

The subdivided spaces are designed like refuges. They take people into consideration with ergonomics and comfort.
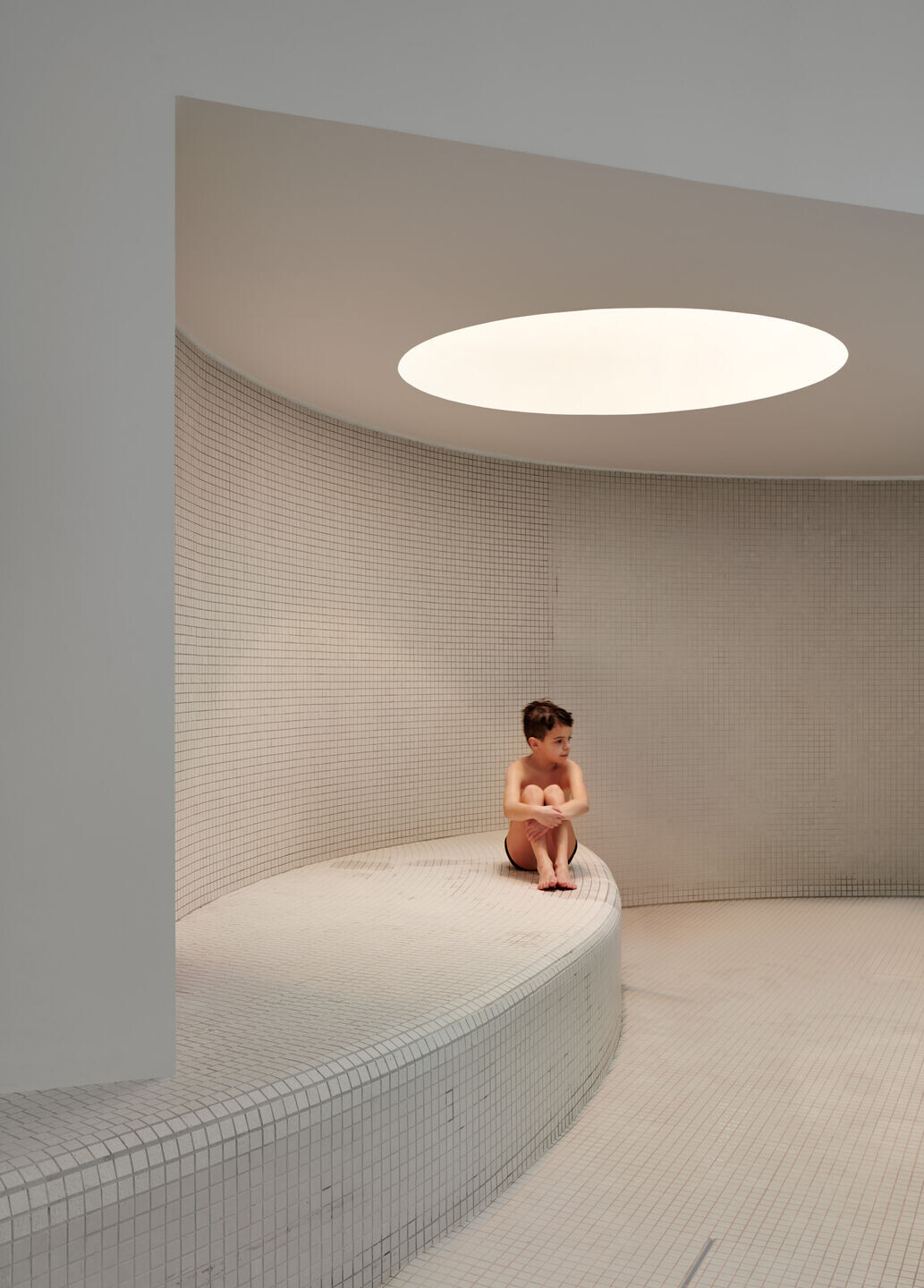
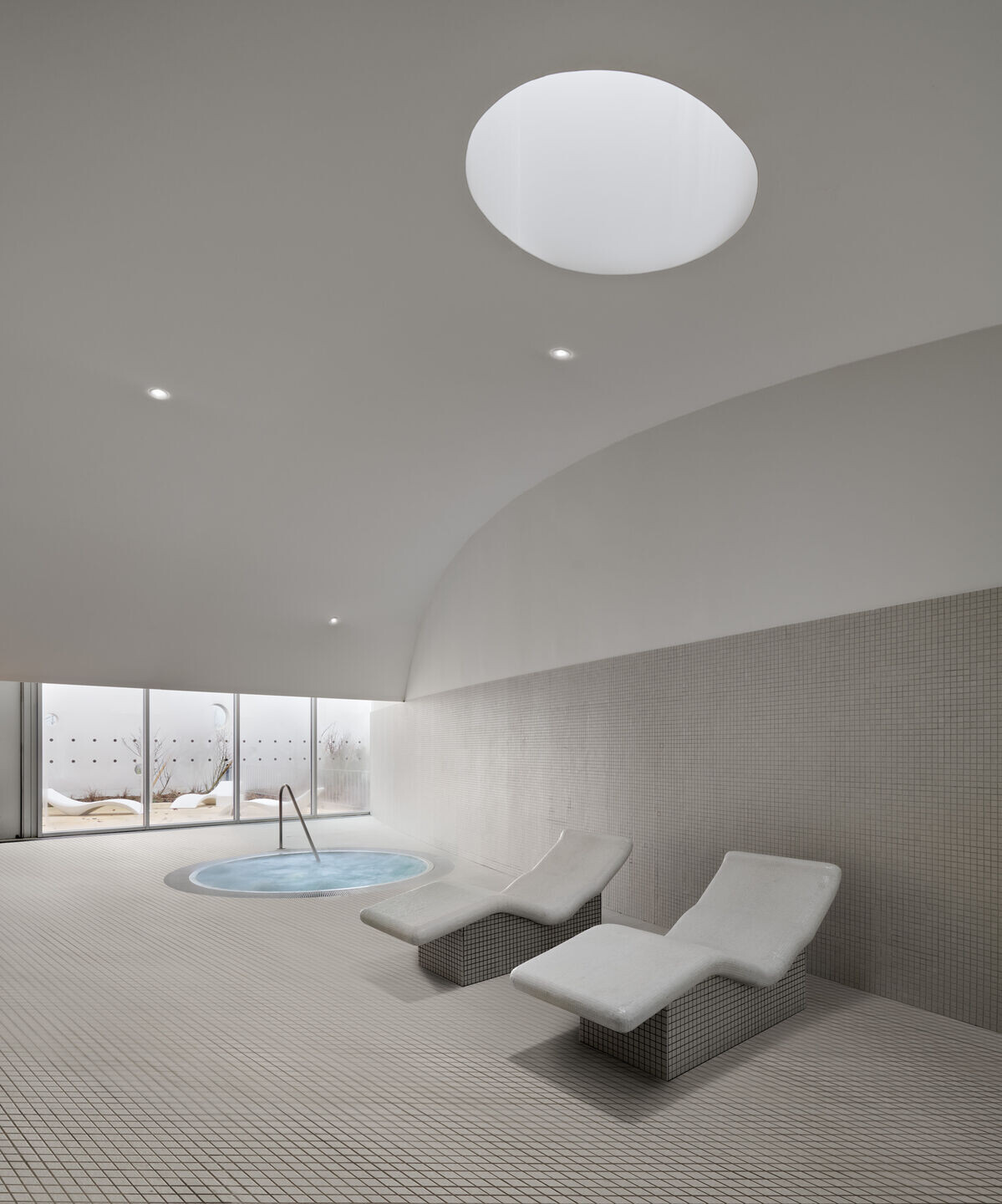
The outdoor spaces have been designed like an open-air interior. The plants that dot them serve as filters between the complex and the spaces reserved for sports. The wellness space extends outside in the form of a sun deck.
This project creates peaceful interaction between architecture and landscape. And the construction design is resolutely ergonomic.
