An architecture that continues what is there, not seamlessly but without breakage. Inside, it is present without imposing itself, atmospheric and intimate. Outside, the extension embraces the museum garden. What has been made is different, but fits the Singer Museum, and is connected to the place and the history. A lasting 'icon of modesty'.
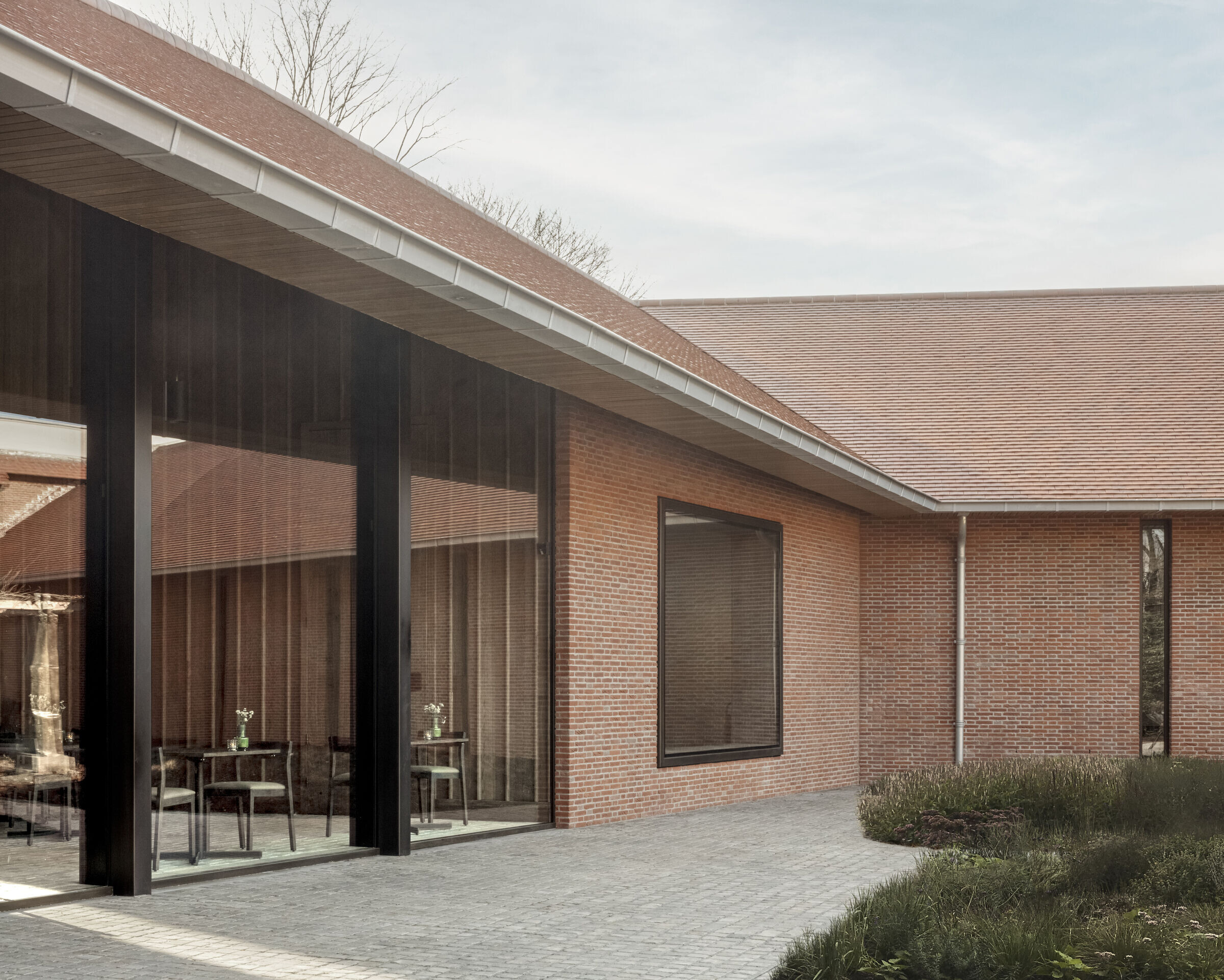
The Nardinc wing of the Singer Museum is intended to house the art collection of the same name donated to the museum by Els and Jaap Blokker. Bedaux de Brouwer Architects has designed two new museum rooms and a garden room for this collection. The new wing embraces the garden recently completed by Piet Oudolf. The adjacent rooms have also been converted into exhibition space and the existing rooms have been renewed and the entrance relocated.
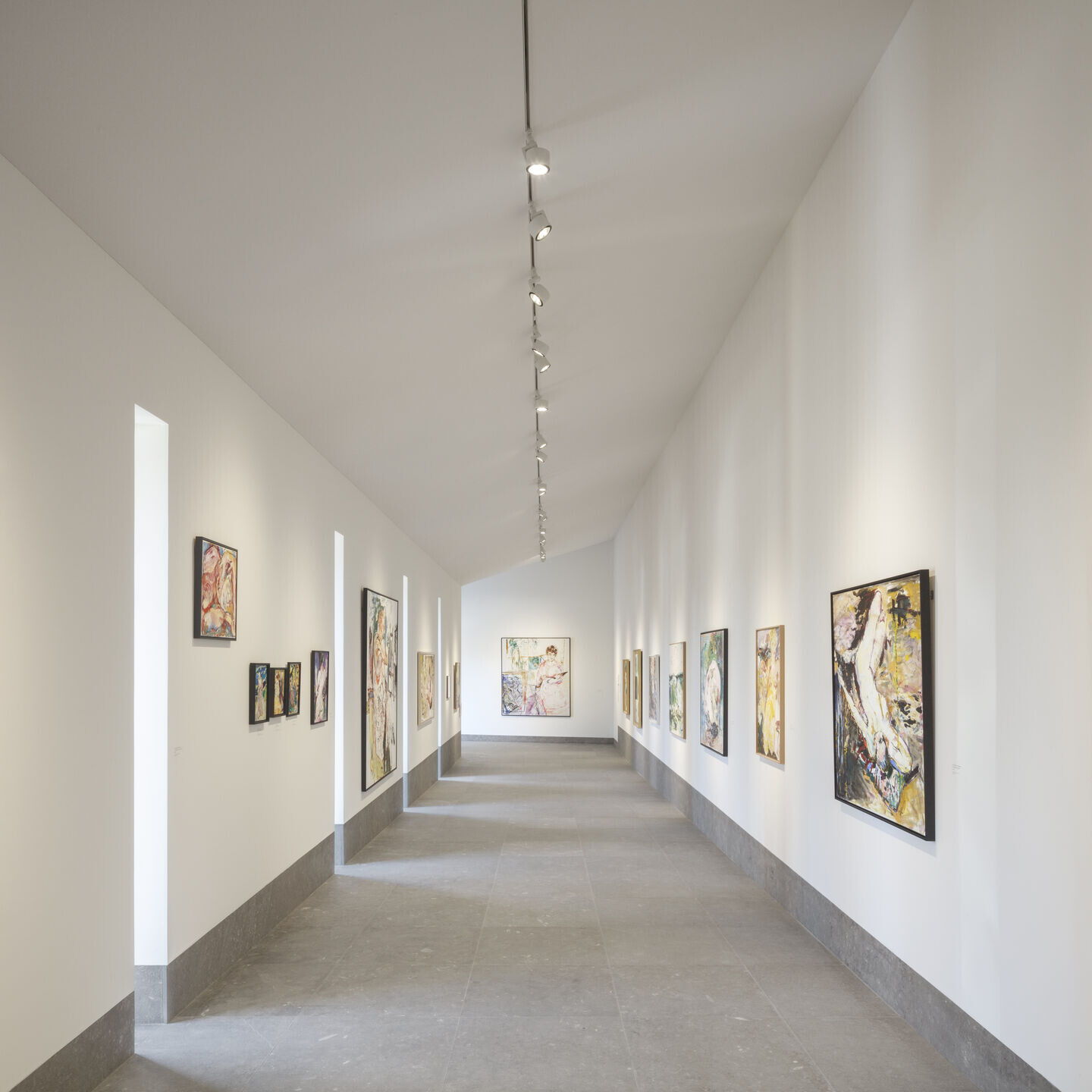
In the exterior, continuity has been sought with the architecture of 'The Wild Swans', the villa that William Henry and Anna Singer had built in 1911 to a design by J.W. Hanrath, and with the original museum building from 1956, which Anna Singer had designed by Wouter Hamdorff for their own art collection after the death of her husband.
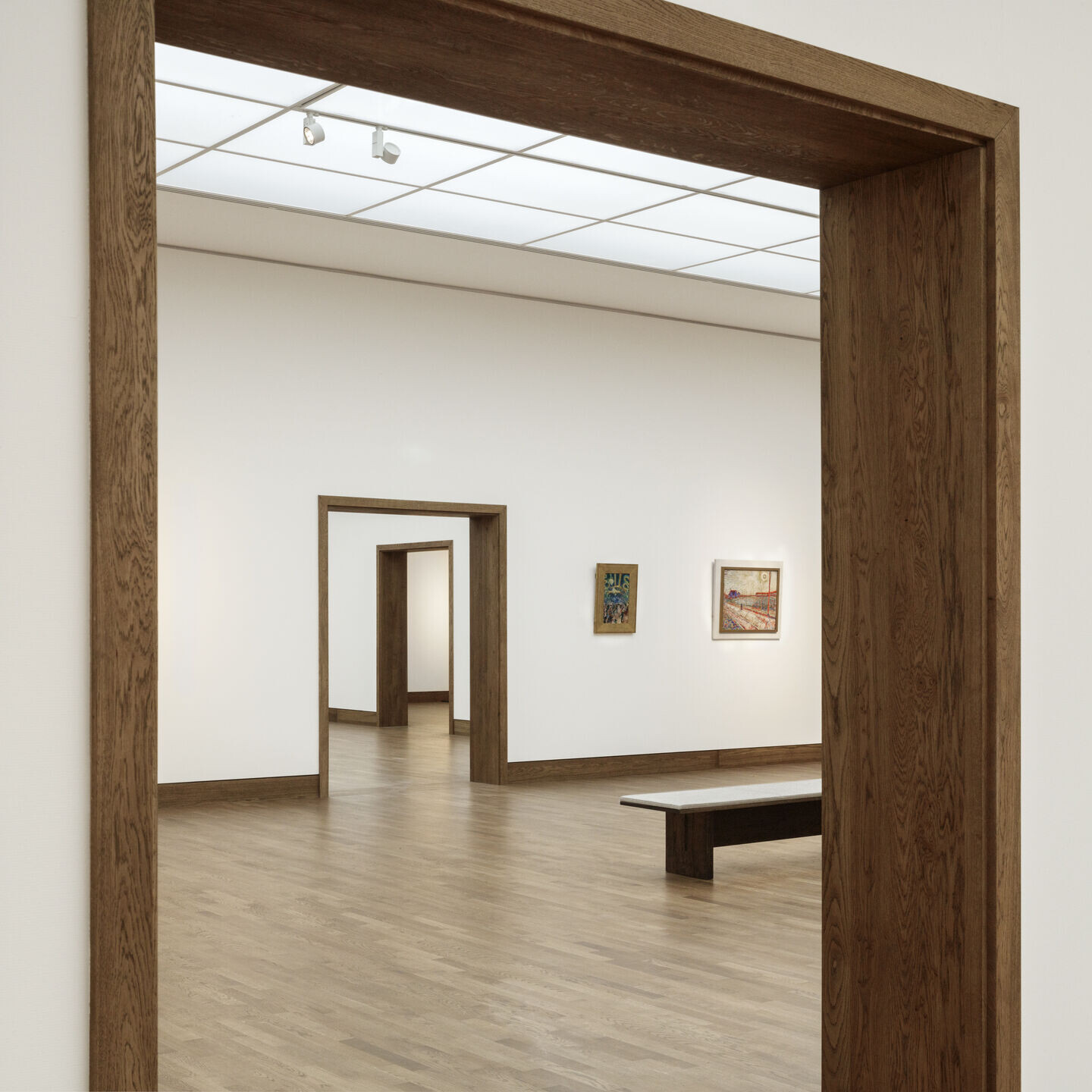
The brickwork of the facades of the new wing is in keeping with the original architecture of Hanrath and Hamdorff, as is the roof, which is covered with the same red slate tiles and starts at the same height and then slopes downward to create a soft transition to the garden. A chimney protrudes above the roof, marking the garden room. A tall frame in this chimney frames the view of the trees. A second framed window, at the gallery, gives a back view of the monumental villa. The glass facade of garden room, end point in the museum trail, offers a majestic view of the garden.

In the museum interior, we let elements from the old villa return in an abstracted form, such as the oak paneling in the garden room and the also oak frames of the passages. Together with the skirting boards and the continuous oak parquet floor, they form a constant in both the renovated and the new rooms. The new museum rooms with skylights are classical in form and layout, in keeping with the renovated exhibition spaces. The furniture, lamps and exhibition pedestals were also designed along with the new rooms.
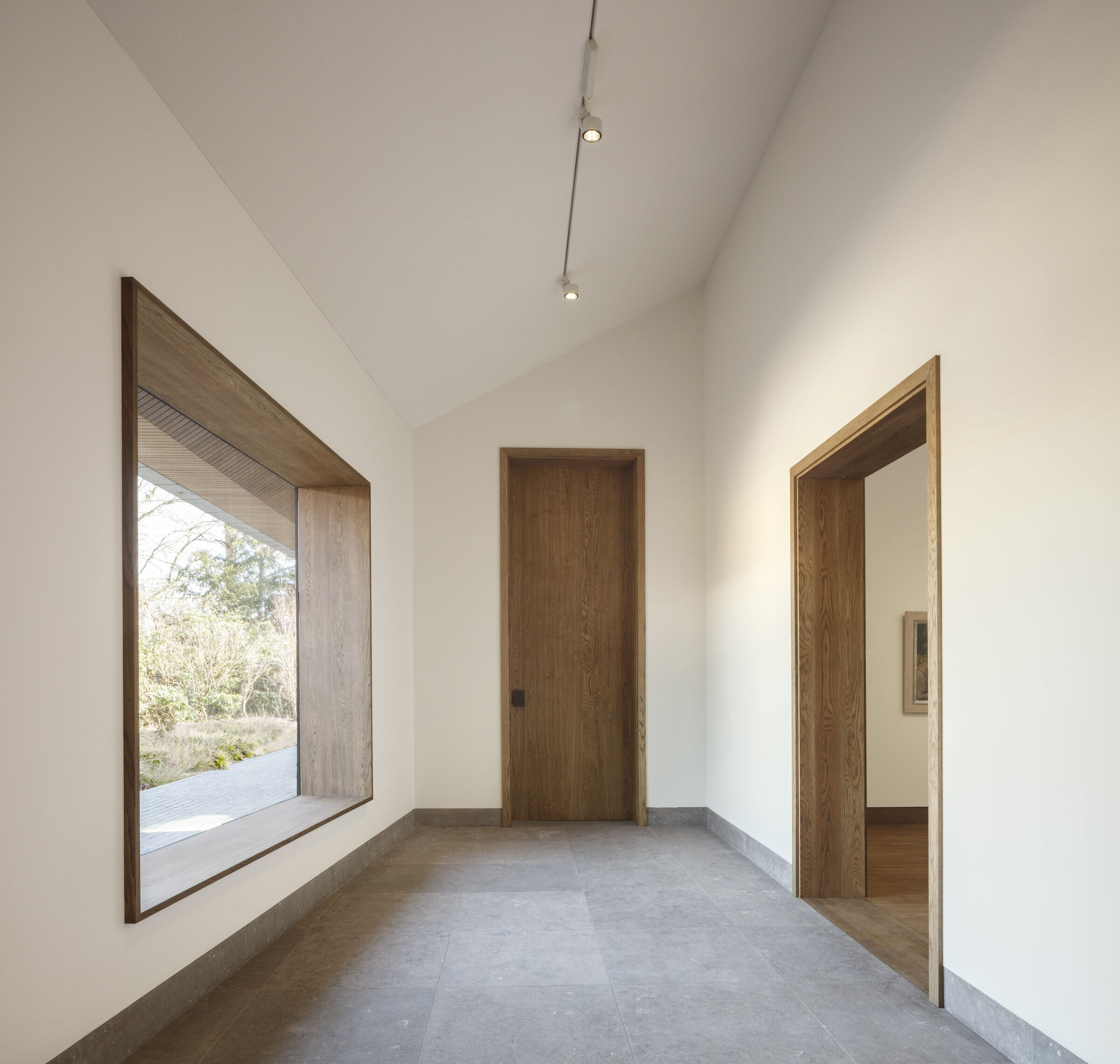
The expansion and renovation were intended to bring calm and unity to the museum complex, which had been renovated several times since 1956 and had therefore increasingly become a collage. This unity offers the diverse visitors to Singer Laren a balanced total experience of art, architecture and garden.
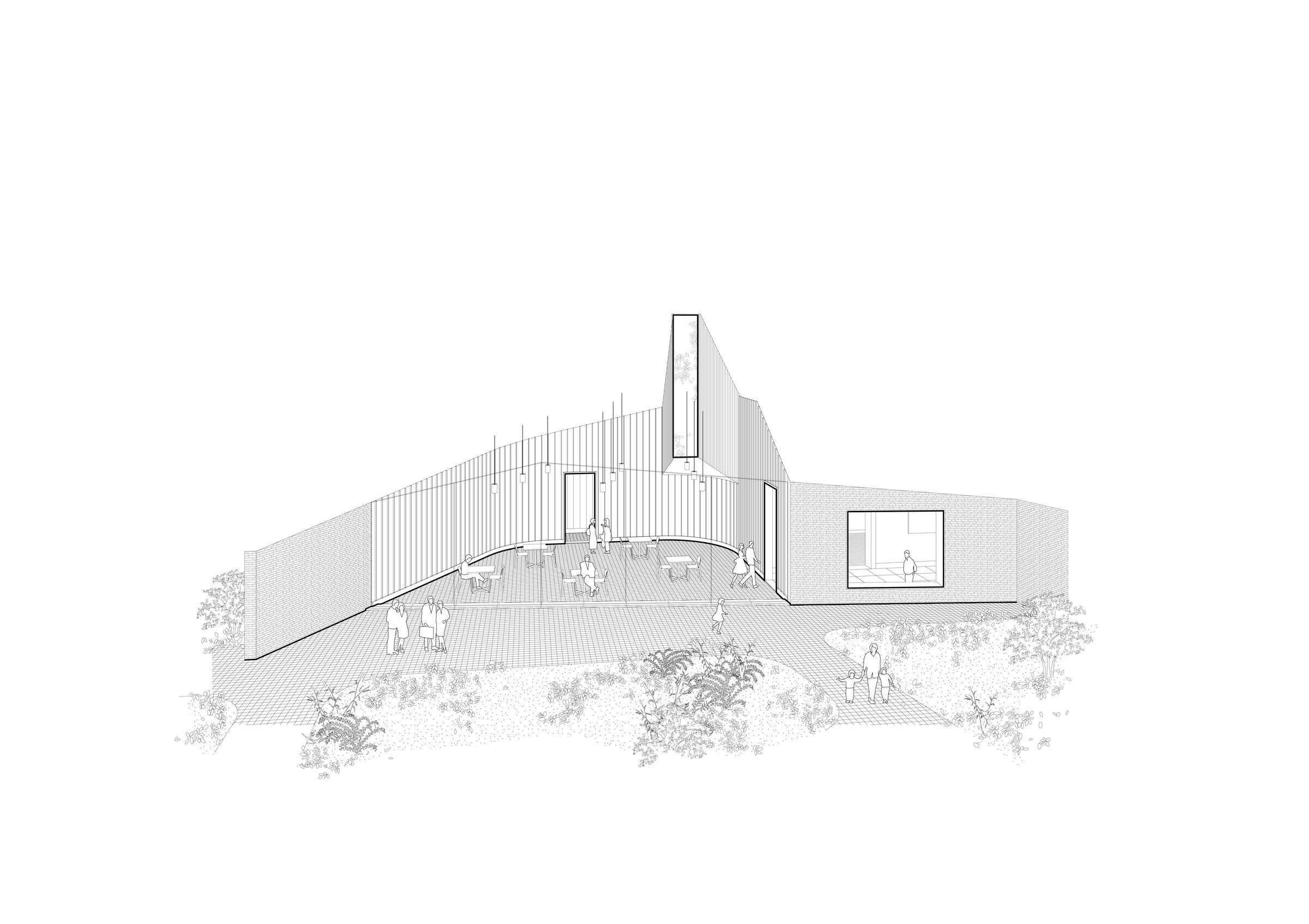
"Sacred" ground in Laren is the cradle where many of the artists of Impressionism and Modernism in the Netherlands lived and worked. The elegant and picturesque design serves to exhibit this art, reinforces the homely identity of Singer Laren and thus enriches the art experience for our visitors."
- Museum Director Jan Rudolph de Lorm































