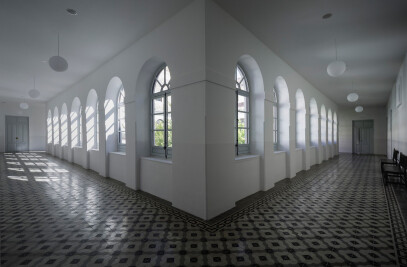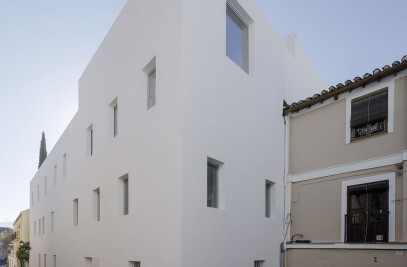For this intervention, we sought to develop a solution with contained building costs that combines just the right proportion of volumes with a construction system in keeping with the location and the available means, both economic and technical.
Given the proposed needs and the applicable zoning and building code, the building seeks to respond to its urban location. The project is separated from all adjoining properties by three meters. It has its back to the street, facing the garden at the back of the lot. Traditional materials are used.
Typologically, this is a traditional free-standing house. Access is from Alandalus Street, through a small front garden. We enter the vestibule that leads directly to the living/dining room. Continuity is sought in the interior spaces, along with the exterior ones, as well as clear functioning in the living space.
The second floor is organized with the stairs and a hall that visually communicates the living/dining room with the sleeping area. A large terrace in the back is open in all directions.
The lower floor is 1.80 meters below the level of Alandalus Street and access is through the nucleus of vertical communications, naturally lit from the living room. That floor is completed by a bedroom, storage areas and the garage.
































