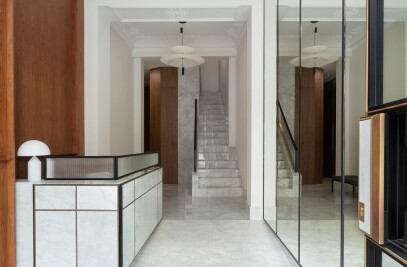Living in balance
This house was designed to be lived slowly. Slow living is a philosophy of life. It’s about enjoying the little details, of what really matters.
The contact with the real and the natural is the engine of everything that happens inside and outside. Wood is the absolute protagonist of the project, and the common thread that shapes the spaces and routes. The rest of the elements of the house coexist discreetly providing the necessary balance. Nothing is missing and nothing is dispensable.


What was the brief?
Our clients were a family who were focused on the search of a simple, natural and ecological life. They wanted a functional and real minimalistic house, with just the minimal materials and elements as possible. The building and interior wall partitions were already existent, so we only participated at the interior design phase.


What were the key challenges?
The main challenge was to create interesting and cozy different rooms by using only neutral colors in white and grey, and minimum materials. However, it let us explore different shapes to make an impact, such as the sculptural wooden stair, that not only functions as the banister, but it also hides the access to the bedrooms and storage space.


What materials did you choose and why?
The main material is the Flanders Pine used in different shapes and finishing -solid and veneer sheets-. Since it was already used in the carpentries at the façade, we decided to use it in the inside so we limit the materials to a minimum. Besides it gives a natural and cozy look, balancing with the cast in place concrete floor.


Team:
Architect: Miriam Barrio
Carpenter: Fusteria Montanyà
Photography: José Hevia


Material Used:
1. Facade cladding: White Lacquered corrugated iron
2. Flooring: Smooth concrete cast in place
3. Doors: Thermotreated Flanders Pine
4. Windows: Thermotreated Flanders Pine
5. Interior lighting: Faro
6. Interior furniture: Custom-made flanders pine furniture combined with Matte-finish white lacquered MDF
7. Bathroom cladding: Ecologic light grey lime cladding -Tadelakt-and plywood birch















































