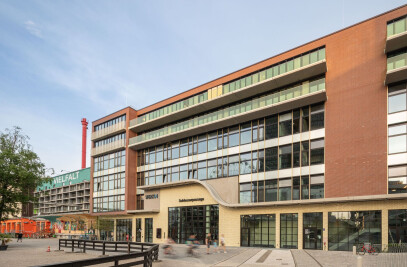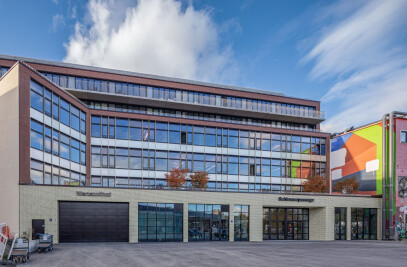The Landshut Theatre was built inside a medieval customs barn in the town centre 1998. The interior of the old, compact building had to be converted to this end, and the building as a whole refurbished.
The aim was to retain the special qualities and atmosphere of the somewhat dilapidated building to as large an extent as possible. A theatre with 99 seats, a foyer, actors' dressing rooms and a small workshop were built into the listed structure.
The simple spatial configuration develops from the foyer, which has been kept in red, to the auditorium, which is clad in black fabric. The design runs through an accumulation of areas that are complete in themselves, fitting into the existing structure in a calm and effortless way. The introverted spaces acquire the character of both intimate and public places from their confident scale and their horizontal and vertical proportions. The new additions avoid confrontation with the old building. This is not a dramatically staged break with the past, but a unit combining old and new, without recourse to imitation.
Almost all the lighting rig consists of black tubes mounted on rendering. The tubes are fastened together with simple pipe clips and fitted to their base. Ordinary matt bulbs are placed at the end of the tubes and these light the interior. The rejection of any suggestion of high-tech endorses the simple but rough character of the building.
This unity of old and new is achieved with a film of red paint that extends into every corner of the building. The warm shade of red is a reminder and quotation of the velvet-red wall coverings and curtains found in old theatres. This red colours the light throughout the building, taking on nuances from orange to a light ochre. Light acquires a whitish hue at points where it filters in through large and small excised apertures.

































