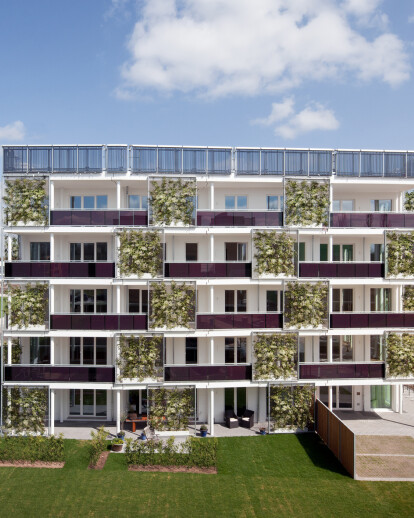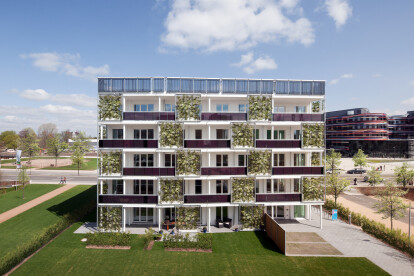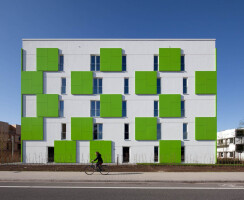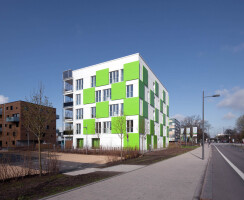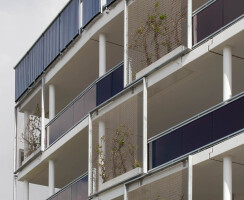The “Smart is green” house project is part of the International Building Exhibition (IBA) in Hamburg. Since 1901, the IBA has been held in different urban and rural regions of Germany to draw attention to the latest developments there and take an active part in them. The building exhibition is not an exhibition in the usual sense of the word. It tends rather to deal with architectural and urban issues of the respective region in a long-term research and development phase. In addition, the IBA is concentrating increasingly on the ecological tasks of building.
Smart Material Houses The ‘Smart is Green’ house project is a module of the ‘building exhibition in the building exhibition’ in Wilhelmsburg. In 2009, the IBA invited international teams of architects, planners and investors to develop innovative proposals for housing that is ecological and sustainable in the following categories: Water Houses, Hybrid Houses, Smart-Price Houses and Smart Material Houses. The IBA Hamburg sees the project as ‘Case Study Houses’ of the 21st Century.
As a Smart Material House, ‘Smart is green’ was awarded first prize and selected for implementation following a development phase. The task was the construction of a freestanding residential house on a site no larger than 1000 m². The proposed building structure should be able to react and adapt to social and climatic changes. With regard to sustainable use, great importance is attached to these dynamic options in the design of the model house. The development of new energy-efficient materials and variable layouts are an important part of the design process. In accordance with the Case Study Houses, ‘Smart is green’ should be seen as a prototype for a residential building.
“Visualising the aesthetics of the energy revolution and integrating new technologies and materials” was how Michael Ziller formulated the aim of the design.
Smart is Green ‘Smart is green’ is fully committed the requirements of sustainable housing construction. The compact structure, about 15m deep, produces a high building density. Its five storeys contain 14 apartments - divided in three units per floor - arranged around a north-facing access area. In accordance with climatic and local conditions, the building opens up towards the south. Living rooms and bedrooms are well positioned on the east and west sides behind glazed loggias, which also function as noise barriers. The large integral entrance area serves as a place of communication. The east, west and north façades are white-plastered and punctuated with vertical windows and curtain-type aluminium panels, so designed that they can be fitted with further solar elements in the future. The panels, with their south-facing trellis elements on the balconies, constitute a surrounding façade design. Their stacking configuration and the containers remind one of the former industrial usage of the area.
Smart Living – the Space The consistent separation between the basic construction and supplementary development, and between load-bearing and non-bearing walls, permits high inner flexibility of the layouts of individual apartments. Floor plans can be configured and adapted to the individual requirements of the inhabitants, and the placing of the single-flight staircase allows further accesses to apartments. The structure permits flexible layouts for couples, singles’ households and families in changing life situations.
Smart Skin – Facade and Energy Concept The building shell or skin is the central element in the exchange between interior and exterior. The façade and the roof are an active component of the energy supply concept: the solar thermal collectors installed as an attic and on the roof areas supply heat for water and heating. Photovoltaic modules in the balcony balustrades generate electricity from sunlight. Behind this simple but clever concept are concealed an elaborate system and a fully developed technology. In part, vertically irrigated trellis elements are hung in front of the garden-like balconies. In the warm months, the climbing hydrangeas planted in them provide shade for the free areas. PCM curtains are used in rooms behind the large glazed south-facing areas. These curtains were developed in a cooperative design and production process as prototype for the building on the IBA Hamburg site. PCM stands for Phase Change Materials, which can store and later release latent heat. In the winter months, the curtains absorb the heat of the low-lying sun and release it into the rooms during the night. This increases the thermal comfort along the extensive glass areas. The prototypes will be tested as part of the building monitoring in 2013/2014.
The PC Material is also used as a central energy storage system for the surplus heat from the solar thermal energy installation. The house is also linked to the public supply network and to the Energie Verbund Wilhelmsburg(network). The non-storable surplus from the house’s own energy generation is fed into the network. In long cold periods, the Energie Verbund Wilhelmsburg guarantees the supply of heat to the house. The energy concept is oriented on decentralised supply strategies and makes an important contribution to the gradual change to renewable energies.
The building is a passive house and is classified as an Efficiency House Plus (DENA seal of approval); the DGNB (German Sustainable Building Council) certification is currently running.
