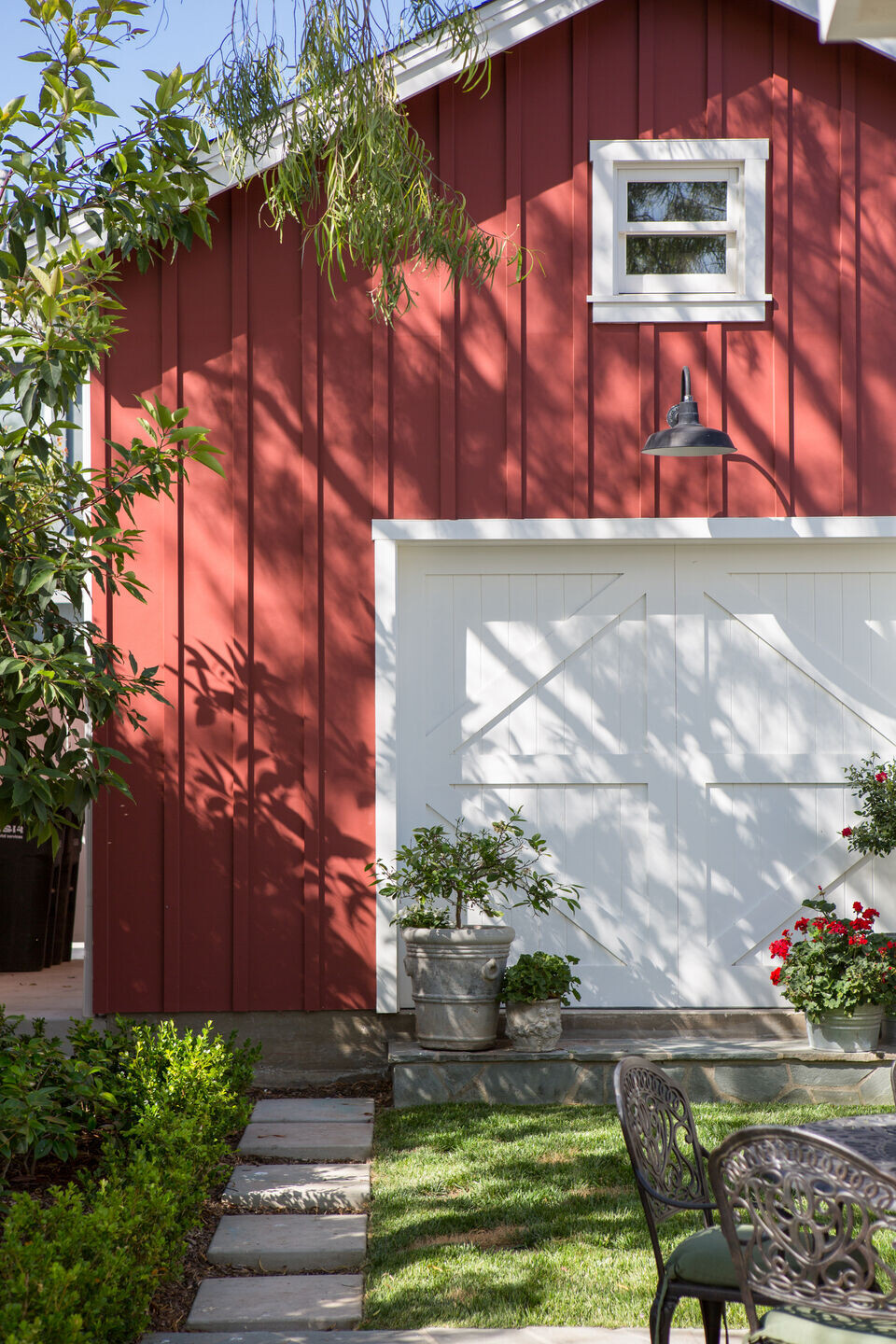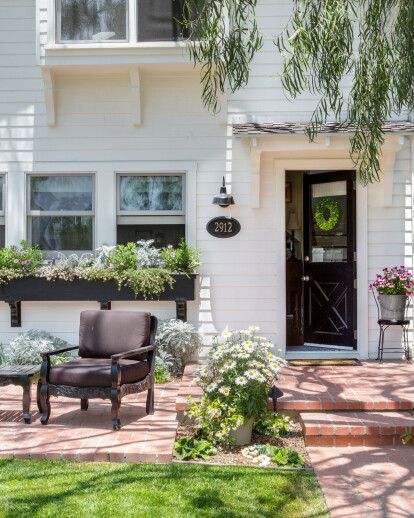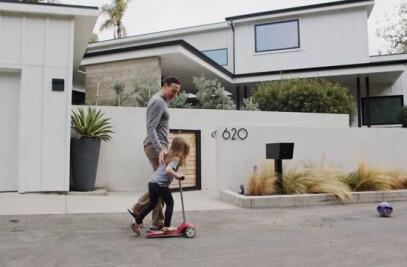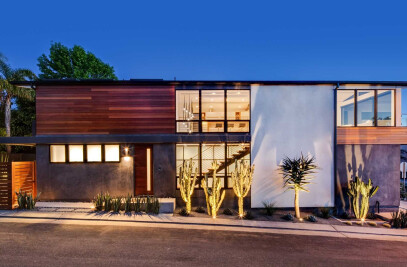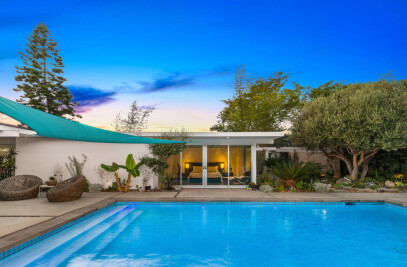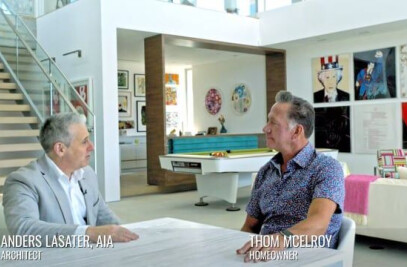Originally built in 1911 as the horse stable for a much larger home, this Newport Beach cottage evolved into a charming urban farmhouse as successive owners added on through the decades. Our challenge was to help the current owners find space for the the new kitchen and master bedroom they needed, while maintaining the charm and character of the original structures.
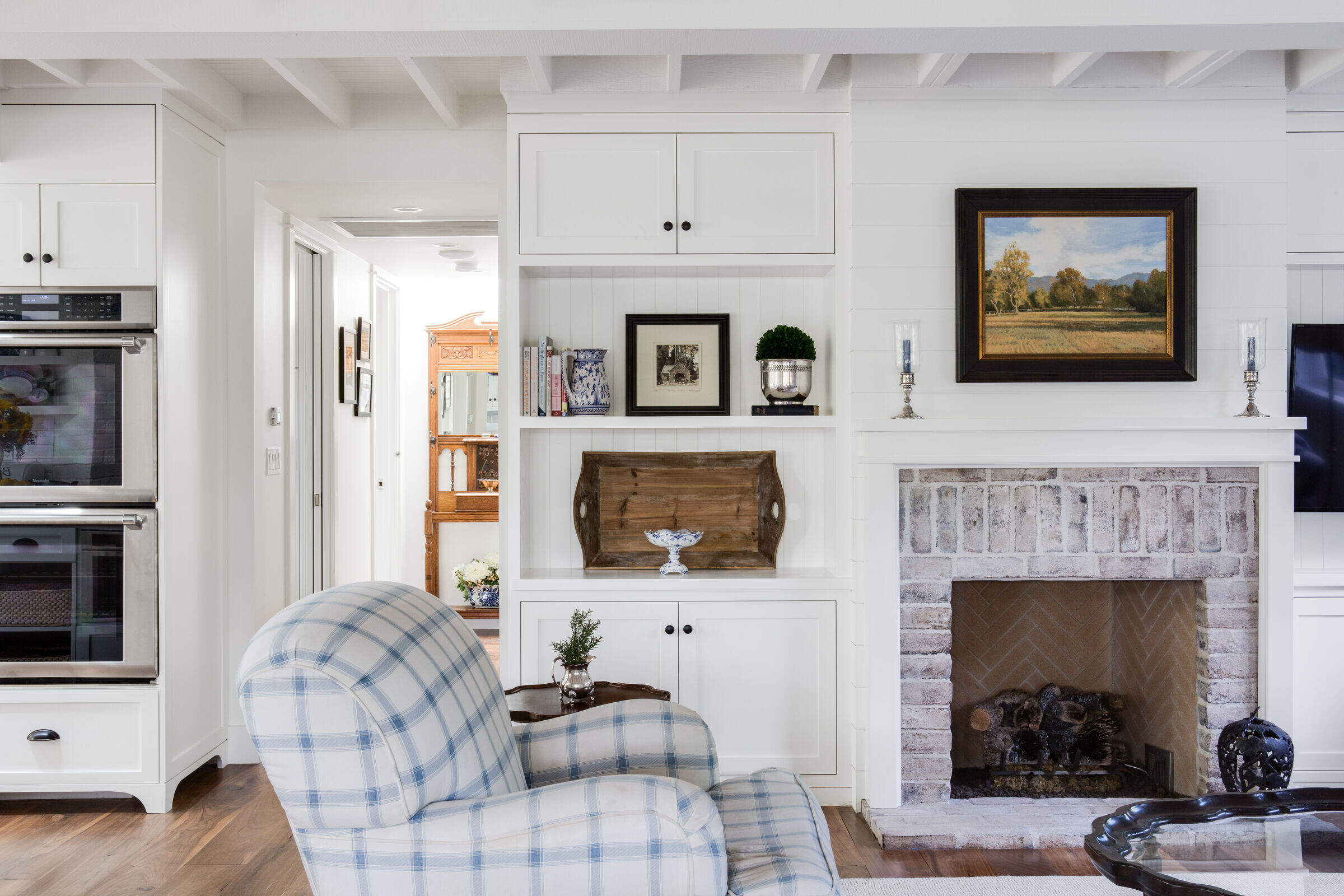
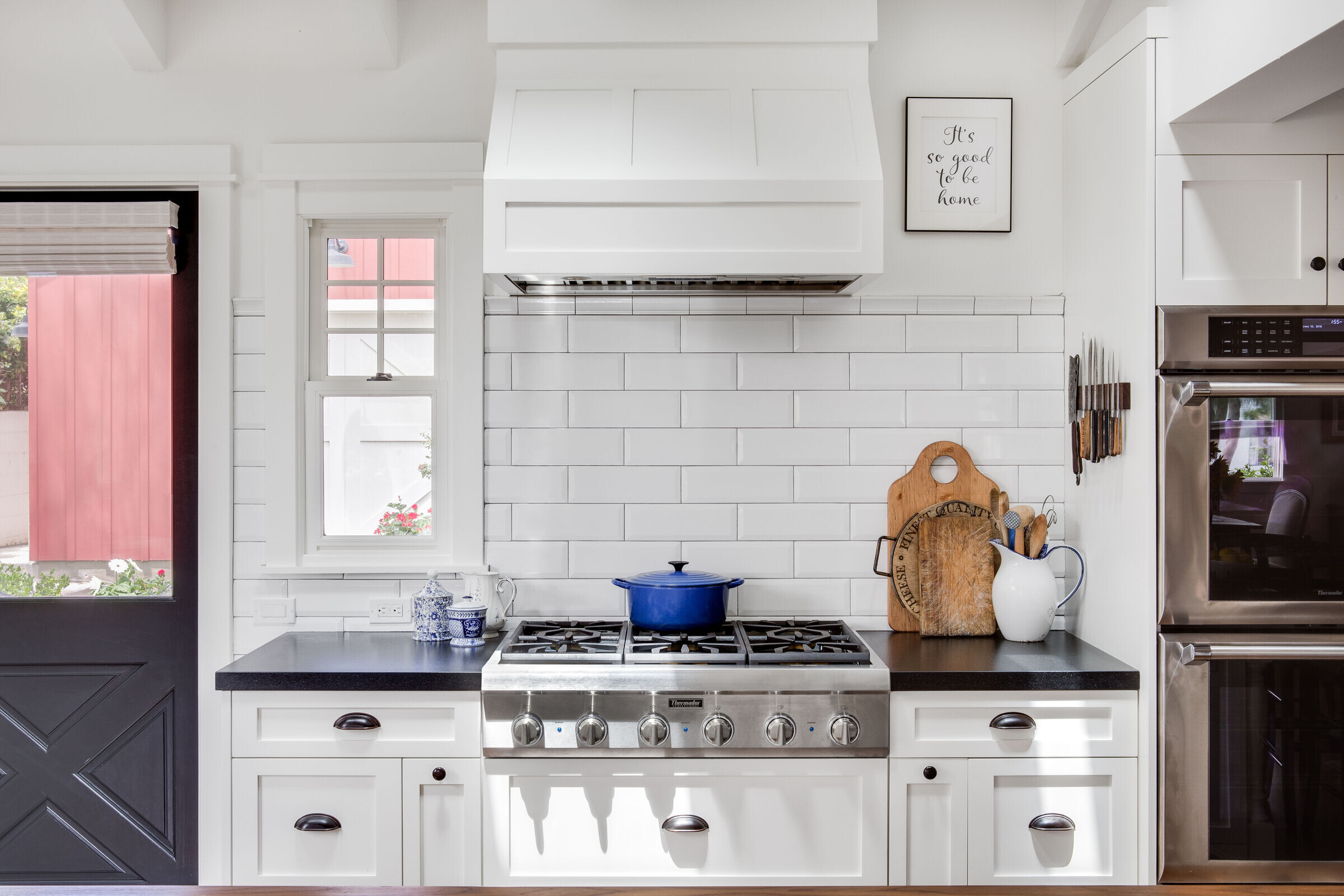

Leaving the front elevation untouched, our solution proposed a sideways extension of the kitchen that creates more interior space and defines a protected inner courtyard for al-fresco entertaining. The new master bedroom connects the main house to the previously detached back yard barn to enclose the courtyard and enjoys views to the new gardens to either side of the primary suite.
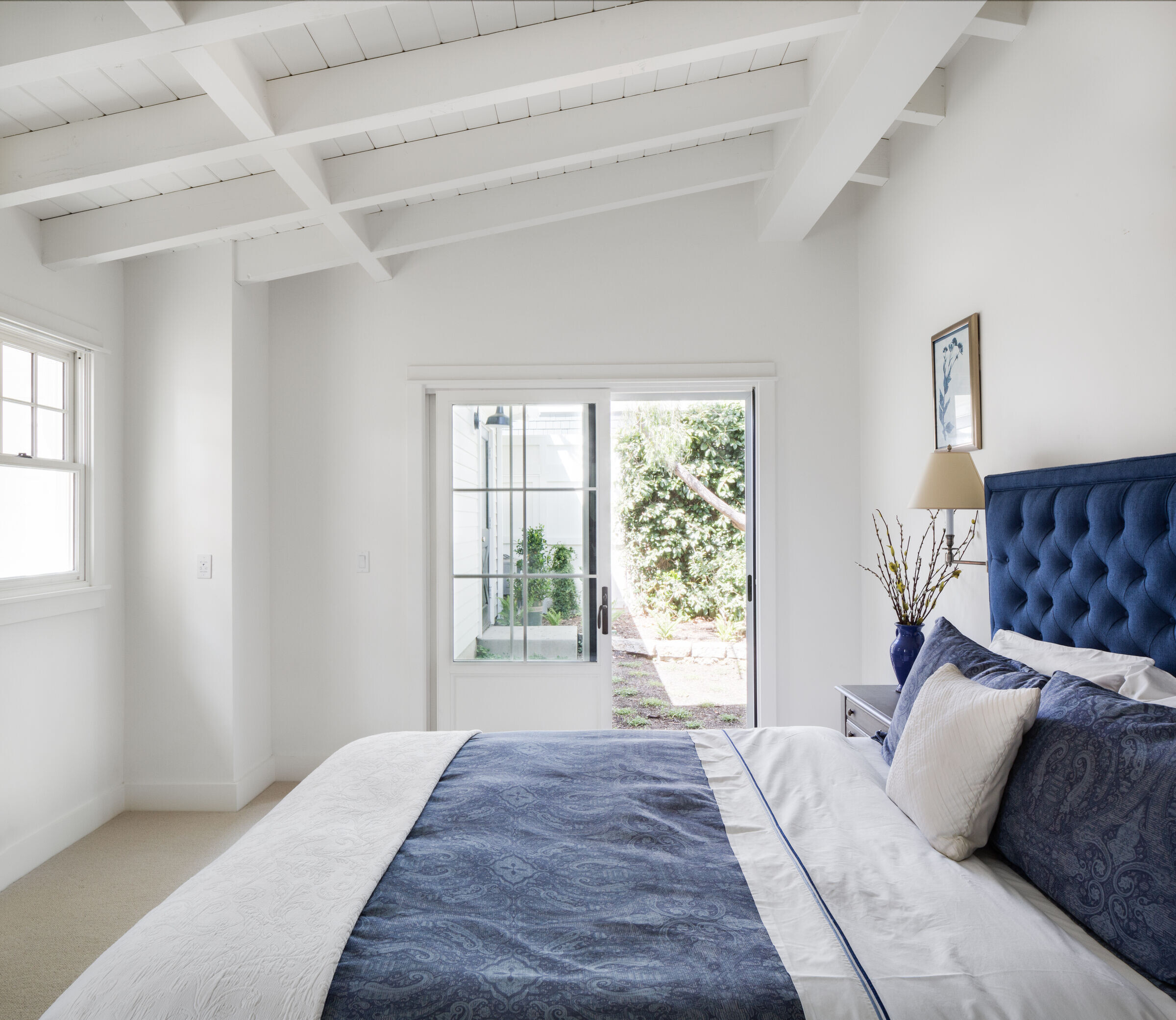


Team:
Architects: Anders Lasater Architects
Photographer: Chad Mellon
