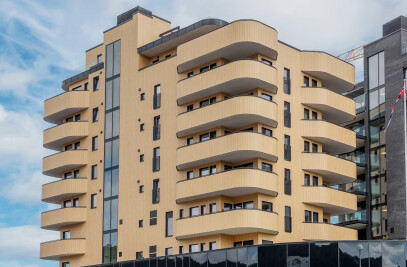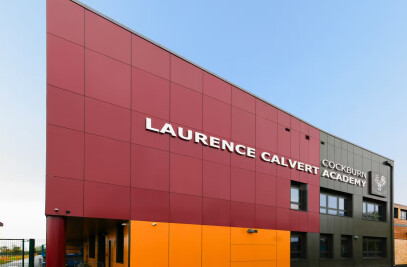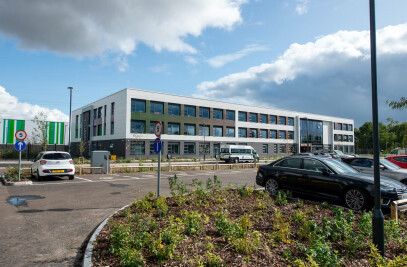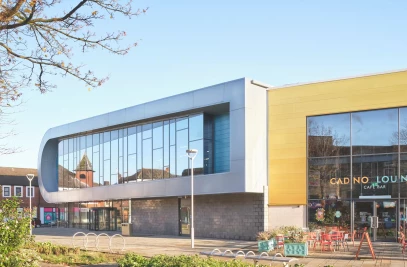*Disclaimer: Due to changes in our assortment, it is possible that the designs shown in this case study are no longer available. Feel free to contact us in case of doubt.
Renovating a social housing development with elegant, durable facade cladding
Social housing association Toulon Habitat Méditerranée offers homes to many inhabitants of the Toulon region in France. One of their building complexes, located in the heart of historic Toulon, has received a complete new look. Thanks to the Rockpanel exterior cladding used, the architect could easily combine creative freedom with great durability.

New life in the heart of a historic district
Toulon Méditerranée, the leading social landlord in the Toulon conurbation, has high ambitions. By renovating one of the largest building complexes in the Rodeilhac district of Toulon, they could stimulate refurbishment of the entire district. Architect Robert Foglia was able to respond brilliantly to their request.
Formerly housing the workers of the Arsenal of Toulon, 396 homes have been subjected to a major refurbishment program aimed at optimizing their energy consumption (ANRU framework) and modernizing their entire exterior. For the new ventilated facade construction, the choice fell to Rockpanel Colours cladding and ROCKWOOL insulation solutions, combining thermal performance and design.
Composed of curved panels in elegant, subtle colours, delicately intertwined, the renovated facade offers a luminous result. Designed as a large weave, its structure also allows to take all the linear variations of the frame. Architect Robert Foglia was especially pleased with the wide range of colours and designs in the Rockpanel assortment and the fact that it was possible to bend the boards. He is very happy with the result: “Design, colours, the weaving: everything works together to catch the light.”

Easy to work with
Gérard Chiocchia, manager of the General Façades company (GFC): “This is the first time that we have worked with Rockpanel facade boards. It was an architect's choice that we adopted very quickly. The boards are flexible, easy to cut and easy to work with on site. Initially, we worried a little about the curved parts, but that quickly ended because the coating proved to be solid. For us, it was really the right product for this job and we will not hesitate to praise its qualities to our customers."

A flexible solution, designed to resist
As the building is exposed to both the strong winds in the coastal area and to high thermal and hygrometric amplitudes, the decorative facades designed by the architect required materials capable of accommodating all of these factors.
Mainly made of basalt rock, the Rockpanel boards offer a very high dimension stability and exceptional durability while being sufficiently flexible. These qualities, combined with the know-how of the installation contractor, made it possible to meet all the specifications for this project.
Tested against the elements, the Rockpanel cladding solution also fully met the requirements for installation in seismic zones and the need for resistance in the event of fire, a priority issue to which Rockpanel is committed.









































